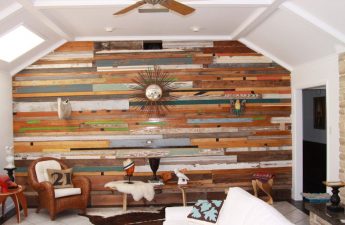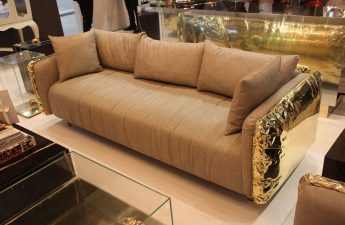Our experiment has been going on for six months now,which we follow the progress of a student of the Modern School of Design. She began studying design from scratch and during this time achieved great results, and also successfully passed the midterm test. In December, the first block of disciplines was completed - this is coloristics, composition, architectural graphics and drawing. Accents and re-accents, the basics of sketching, volumetric-spatial design, frontal perspective were mastered, as well as copying a finished apartment plan with furniture arrangement and adherence to lines, designing an explication and making a section. Related articles At night, drawings are dreamed of, and you look forward to the weekend with impatience, because you can finally sit down to new homework. The level of knowledge of "classmates" has noticeably increased: if before we did not have time to do anything during the lesson, now we make several sketches in the same time. Svetlana
A post shared by Modern School of Design(@design_study) on Nov 25, 2016 at 7:36am PST New subjects have appeared: history of styles, computer design and interior design itself. Students receive the entire theoretical part, and corresponding homework assignments have been selected for each educational material. The course "Interior" teaches the basics of space, as well as methods and means of implementing ideas, while an additional day has even been allocated for computer classes.
 Students learned that by working with tectonics andplastic, using decorative techniques, choosing a color and lighting solution, you can build an interior. All-round development involves studying all styles so that you can find your favorite. Therefore, in history classes, all styles were analyzed, starting from the styles popular in Ancient Greece and Byzantium, and ending with Baroque, Classicism and Art Nouveau. Teachers do not just show and tell interesting things, but also share personal experience and valuable advice. As for the computer, I was afraid of the ArchiCAD program. But they explain it to us so well that we cope with all practical tasks, gain confidence and develop skills. Svetlana
Students learned that by working with tectonics andplastic, using decorative techniques, choosing a color and lighting solution, you can build an interior. All-round development involves studying all styles so that you can find your favorite. Therefore, in history classes, all styles were analyzed, starting from the styles popular in Ancient Greece and Byzantium, and ending with Baroque, Classicism and Art Nouveau. Teachers do not just show and tell interesting things, but also share personal experience and valuable advice. As for the computer, I was afraid of the ArchiCAD program. But they explain it to us so well that we cope with all practical tasks, gain confidence and develop skills. Svetlana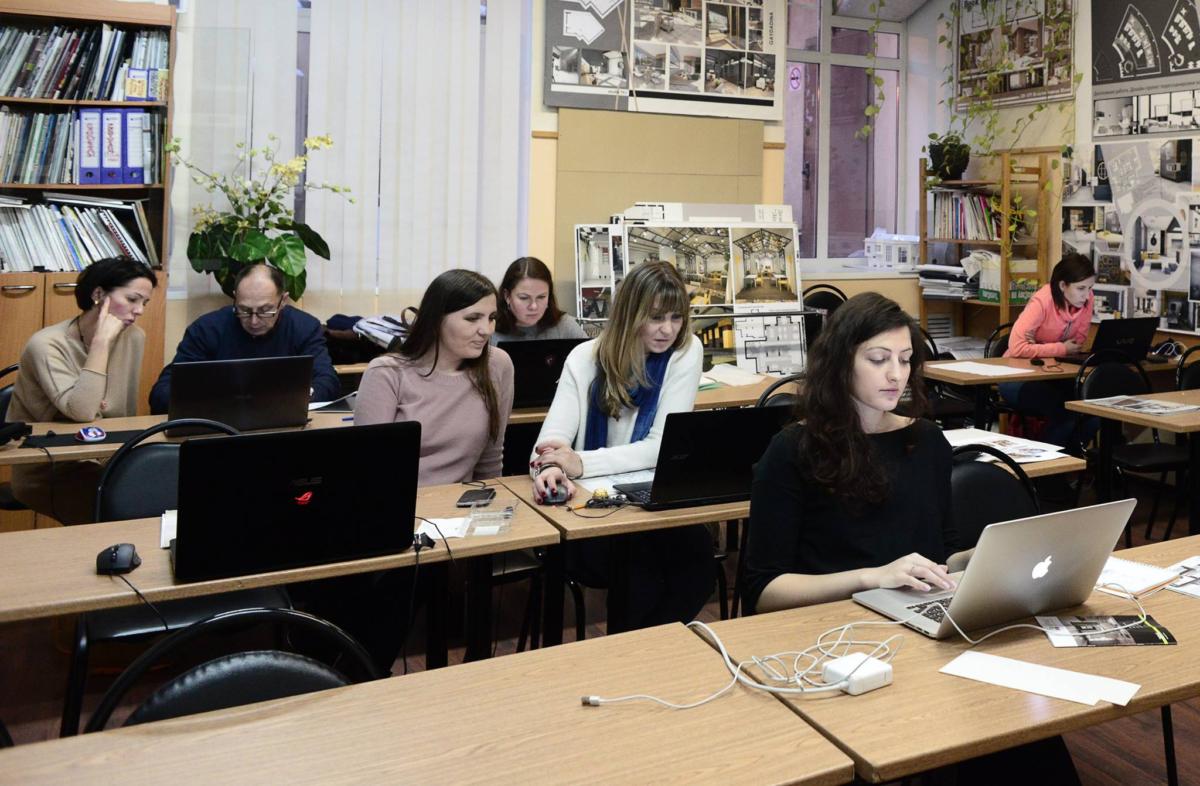
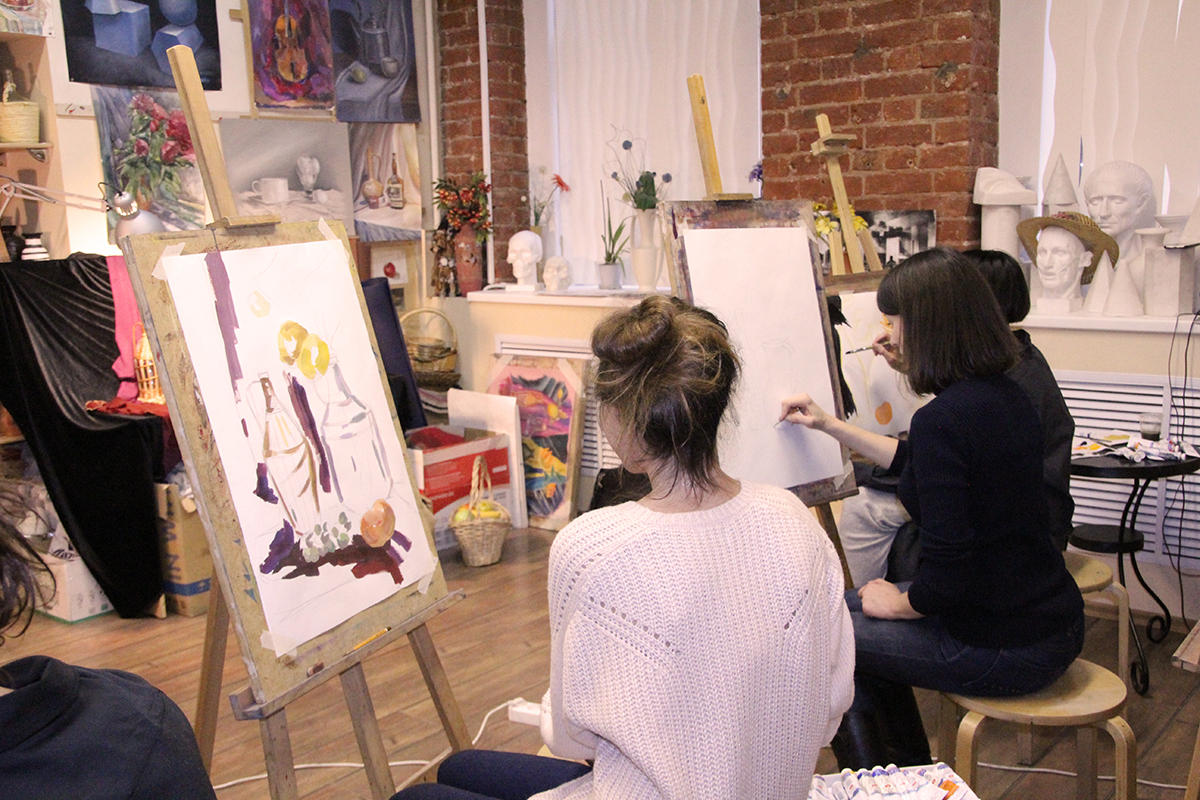 The students encountered the ArchiCAD programfor the first time, no one worked in it. At the very beginning, everyone tried to copy the interior taken from the Internet, and then moved on to modeling their own plastic solutions. Gradually, the students learned to draw walls, ceilings, windows, doors, their compositions, and after a couple of classes, they began to come up with furniture placement, arrangement of light sources and multi-level surfaces.
The students encountered the ArchiCAD programfor the first time, no one worked in it. At the very beginning, everyone tried to copy the interior taken from the Internet, and then moved on to modeling their own plastic solutions. Gradually, the students learned to draw walls, ceilings, windows, doors, their compositions, and after a couple of classes, they began to come up with furniture placement, arrangement of light sources and multi-level surfaces.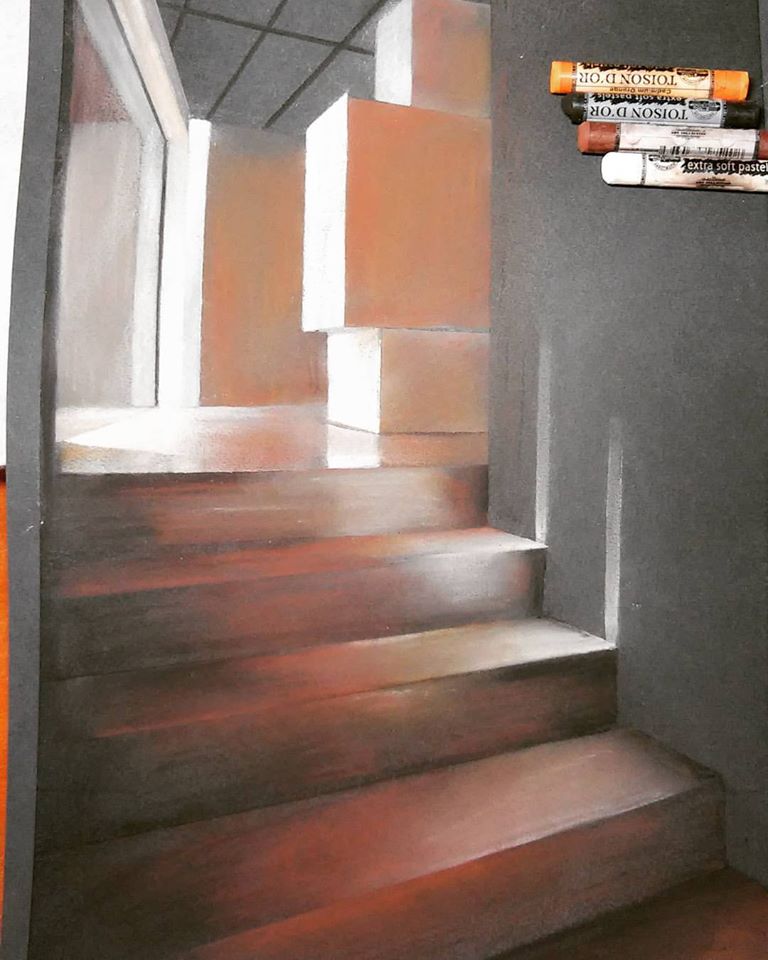

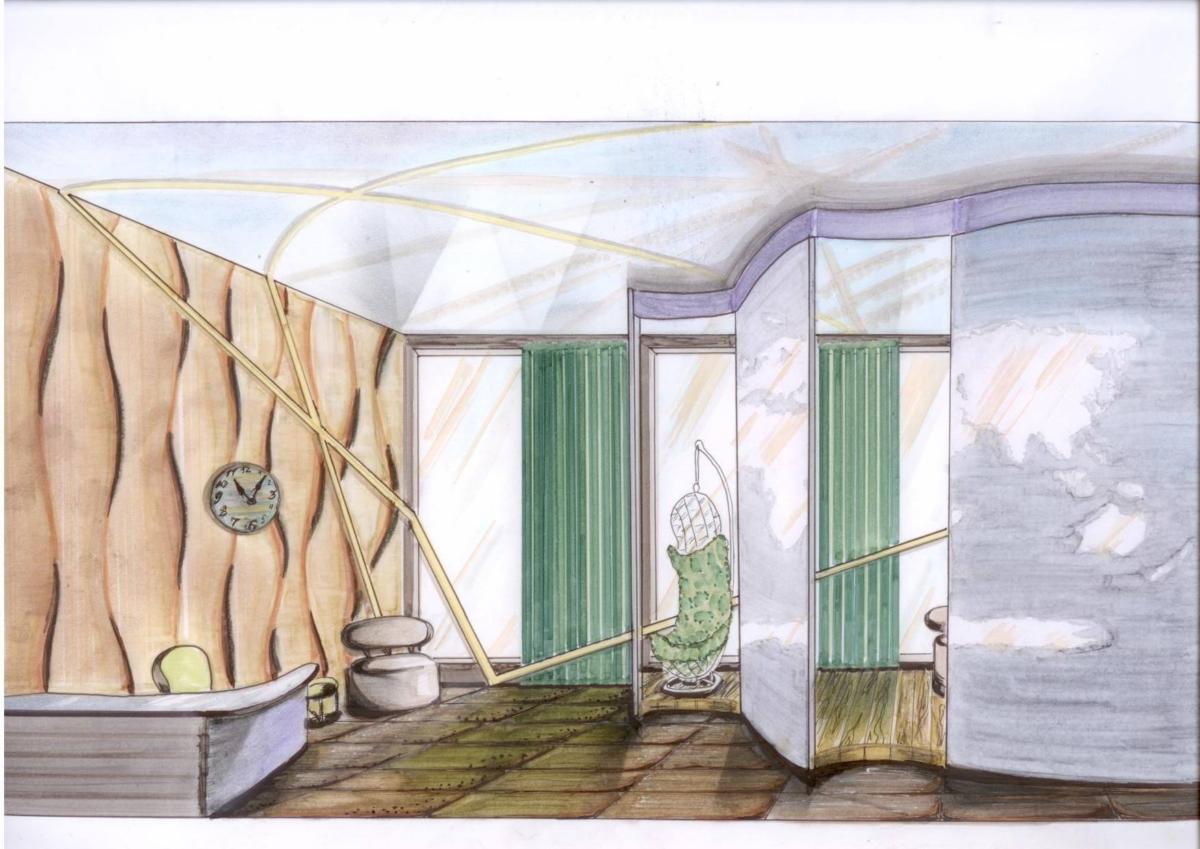
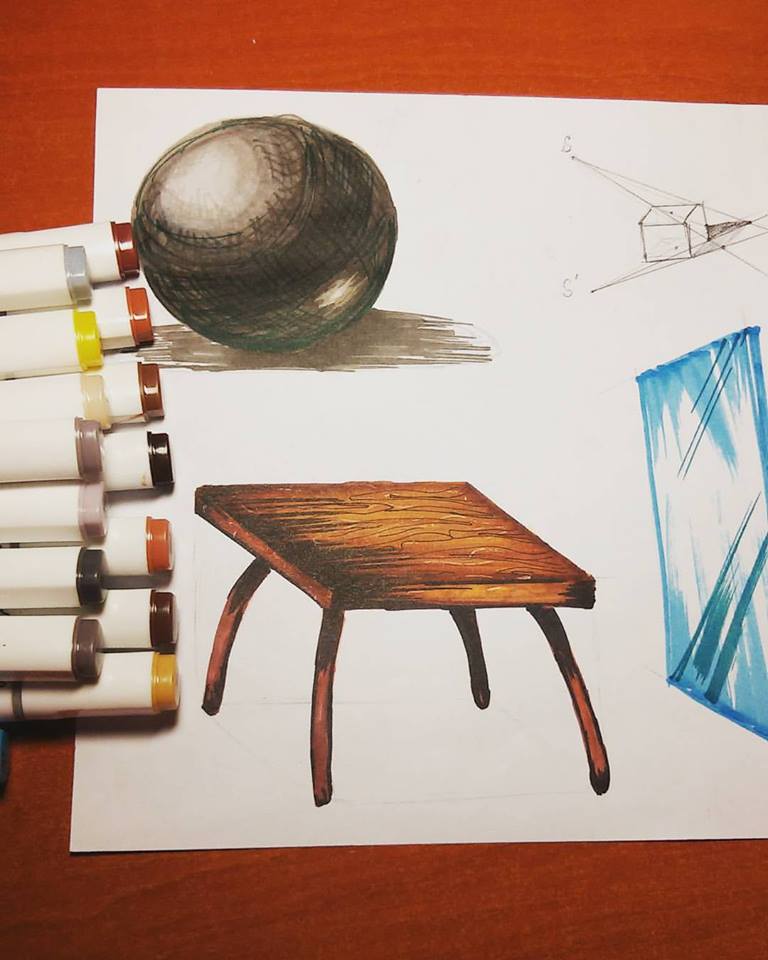 After the New Year holidays, more were addedseveral disciplines. The current interior is the bursts and troughs that have become archival history, and all the most significant trends in art from the beginning of the 20th century to the present day. Avant-garde artists and fauvists, cubists and abstractionists, Scandinavian style and postmodernism, the first architectural and design school "Bauhaus" and the Memphis school, Charles Genore and Andy Warhol, Katharina Beecher and Frank Luedel Wright, Philippe Starck and Karim Rashid, Ron Arat and Fabio November - the list goes on.
After the New Year holidays, more were addedseveral disciplines. The current interior is the bursts and troughs that have become archival history, and all the most significant trends in art from the beginning of the 20th century to the present day. Avant-garde artists and fauvists, cubists and abstractionists, Scandinavian style and postmodernism, the first architectural and design school "Bauhaus" and the Memphis school, Charles Genore and Andy Warhol, Katharina Beecher and Frank Luedel Wright, Philippe Starck and Karim Rashid, Ron Arat and Fabio November - the list goes on.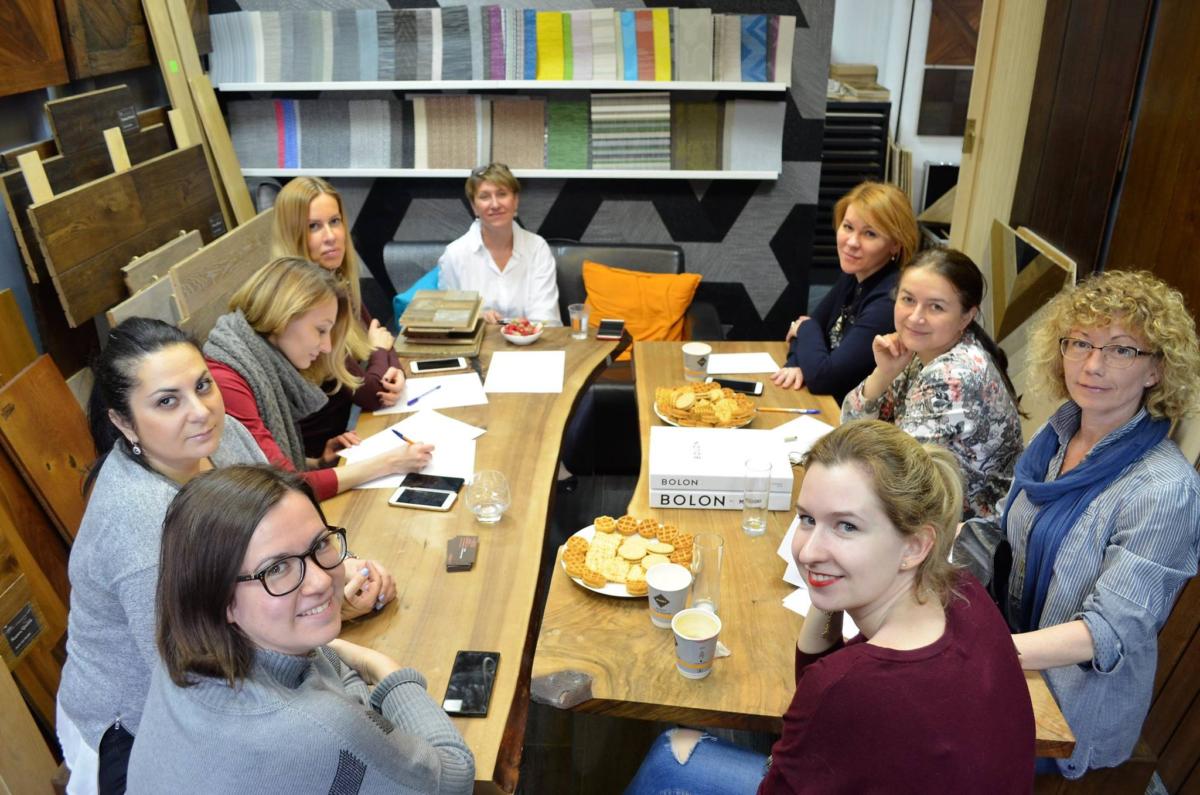
A post shared by Modern School of Design(@design_study) on Feb 28, 2017 at 7:36am PST In addition to standard lessons, the School of Design also organizes field trips. As part of the subject "Construction Materials", teachers take students to showrooms of construction and finishing materials, lighting, tiles, design and decor studios. There, future designers get acquainted with the range, features and advantages of the product in comparison with competitors and market partners.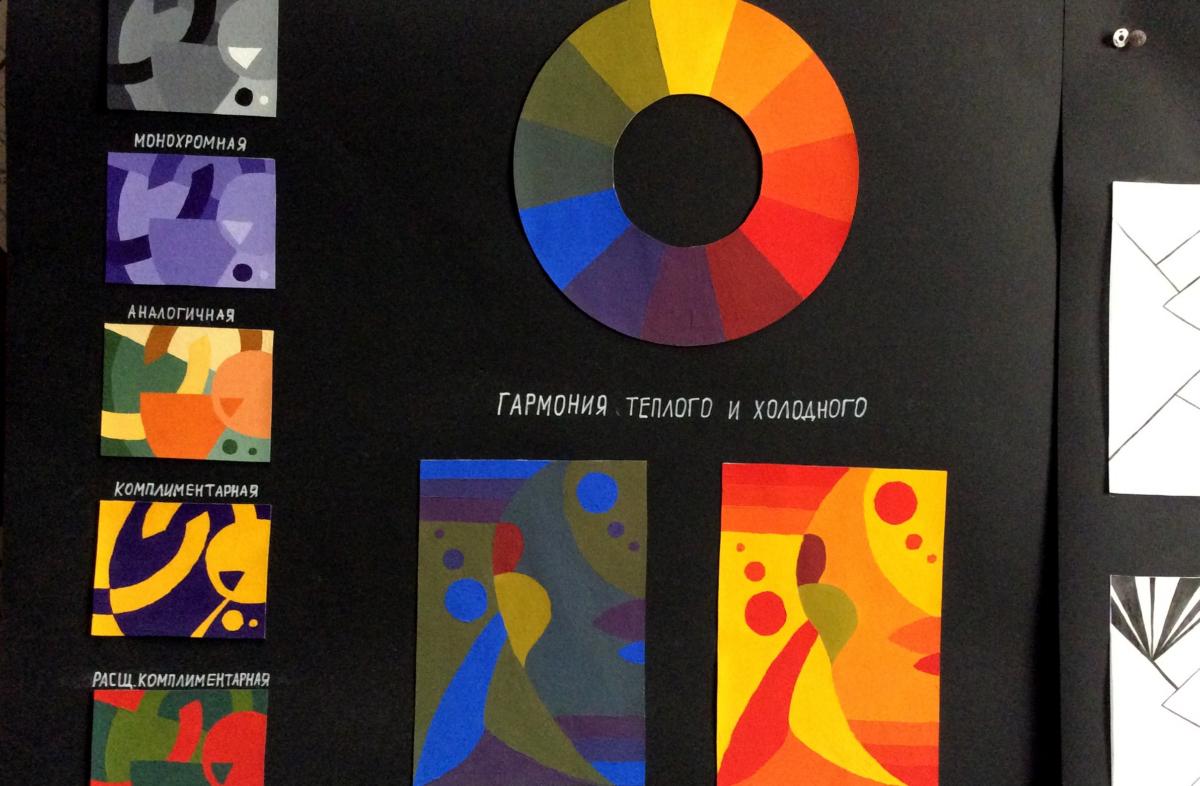
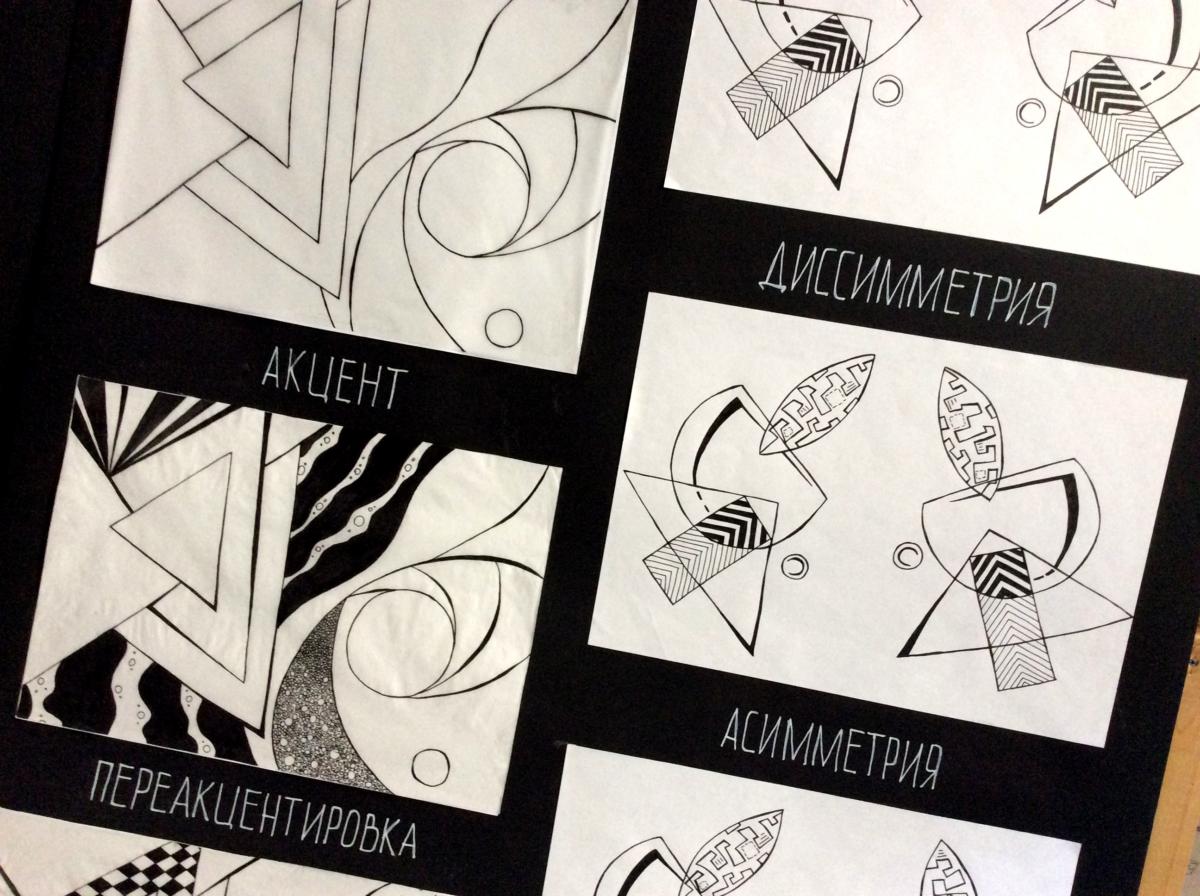 A comprehensive survey was scheduled for mid-Marchcredit, for which it is also necessary to design a stand. Mandatory requirements: proportionality of the materials to be placed, color presentation, background, current font, clear lines of arrangement. A folder with the following drawings is attached to the stand: situational plan (before alteration), partition installation plan, furniture arrangement plan, floor plan with floor covering layout, ceiling plan, lighting plan, sections and developments. We also learned to write an explanatory note: the name of the project, description of the situational plan, technical assignment, main plastic solution, lighting, color embodiment, materials and textures used. There was enough time, but - as always - the last day before the credit was the most fruitful. Svetlana
A comprehensive survey was scheduled for mid-Marchcredit, for which it is also necessary to design a stand. Mandatory requirements: proportionality of the materials to be placed, color presentation, background, current font, clear lines of arrangement. A folder with the following drawings is attached to the stand: situational plan (before alteration), partition installation plan, furniture arrangement plan, floor plan with floor covering layout, ceiling plan, lighting plan, sections and developments. We also learned to write an explanatory note: the name of the project, description of the situational plan, technical assignment, main plastic solution, lighting, color embodiment, materials and textures used. There was enough time, but - as always - the last day before the credit was the most fruitful. Svetlana
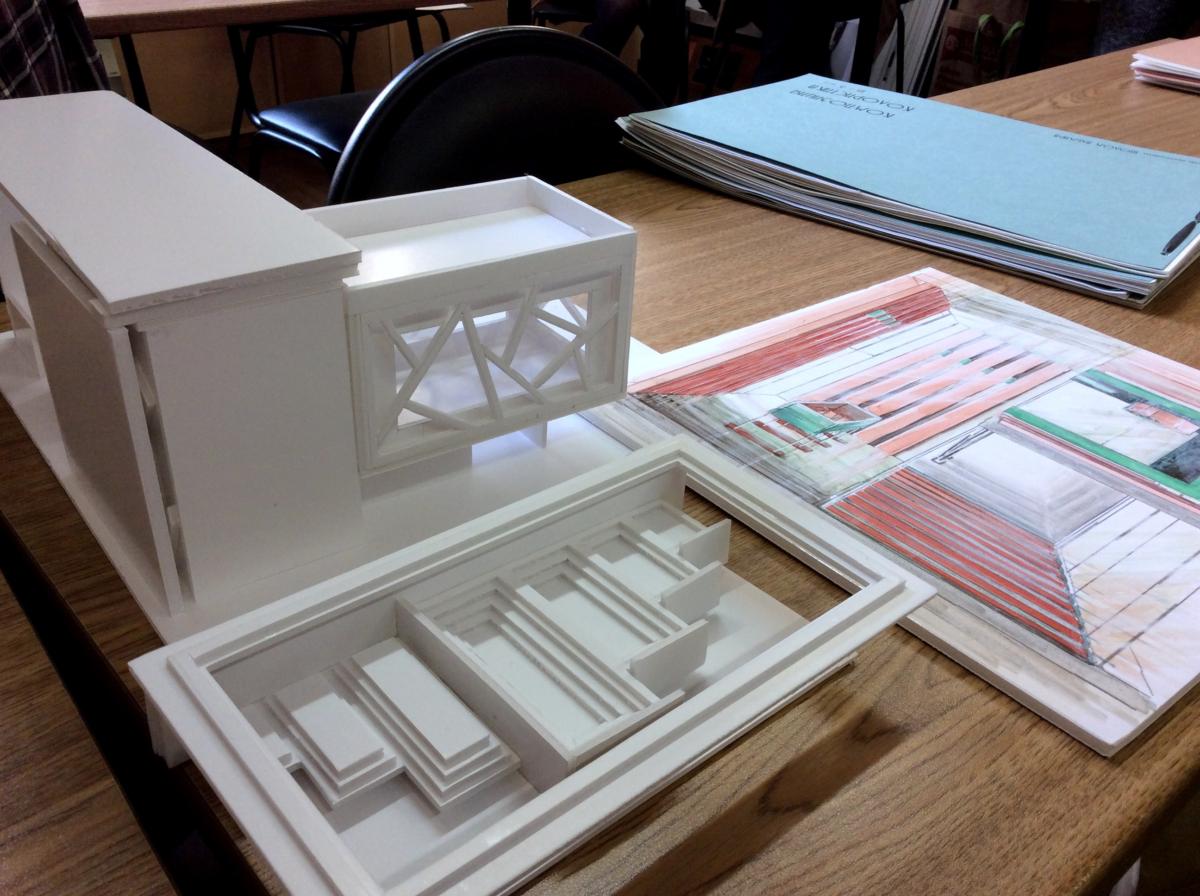 At the test itself, a committee was assembled, whichteachers entered the course. Students spent 7-10 minutes talking about interior design options in four types of rooms in their office waiting area projects. During their presentations, they mentioned color samples, working with light, showed renders on the stand and how the technical building for the development was made. It all ended with answers to the commission's questions. Of course, professional speech is not yet developed, the language is tangled, there are no suitable formulations in the lexicon, this still needs to be learned. After the discussion, we were announced the results - we all did well. Of course, later there will be an analysis of mistakes and successes, but for now you can breathe a sigh of relief. Until Monday. From March 20, a new stage - office design. Svetlana
At the test itself, a committee was assembled, whichteachers entered the course. Students spent 7-10 minutes talking about interior design options in four types of rooms in their office waiting area projects. During their presentations, they mentioned color samples, working with light, showed renders on the stand and how the technical building for the development was made. It all ended with answers to the commission's questions. Of course, professional speech is not yet developed, the language is tangled, there are no suitable formulations in the lexicon, this still needs to be learned. After the discussion, we were announced the results - we all did well. Of course, later there will be an analysis of mistakes and successes, but for now you can breathe a sigh of relief. Until Monday. From March 20, a new stage - office design. Svetlana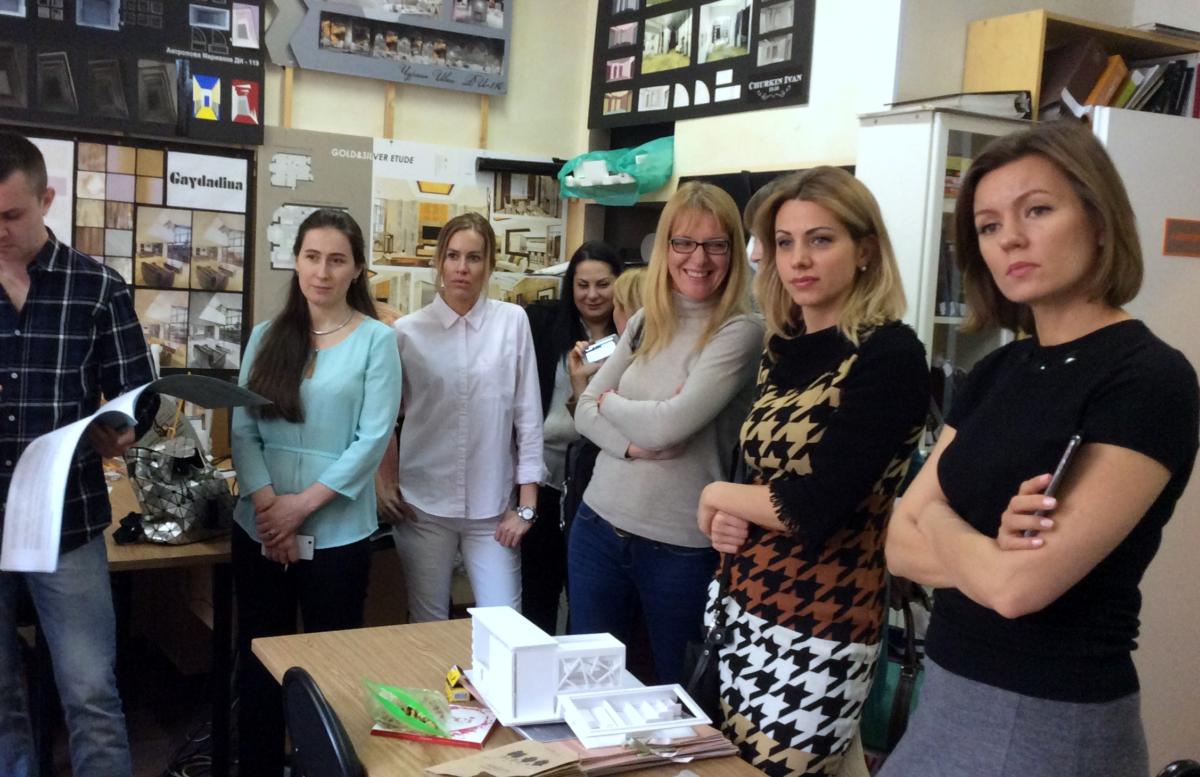
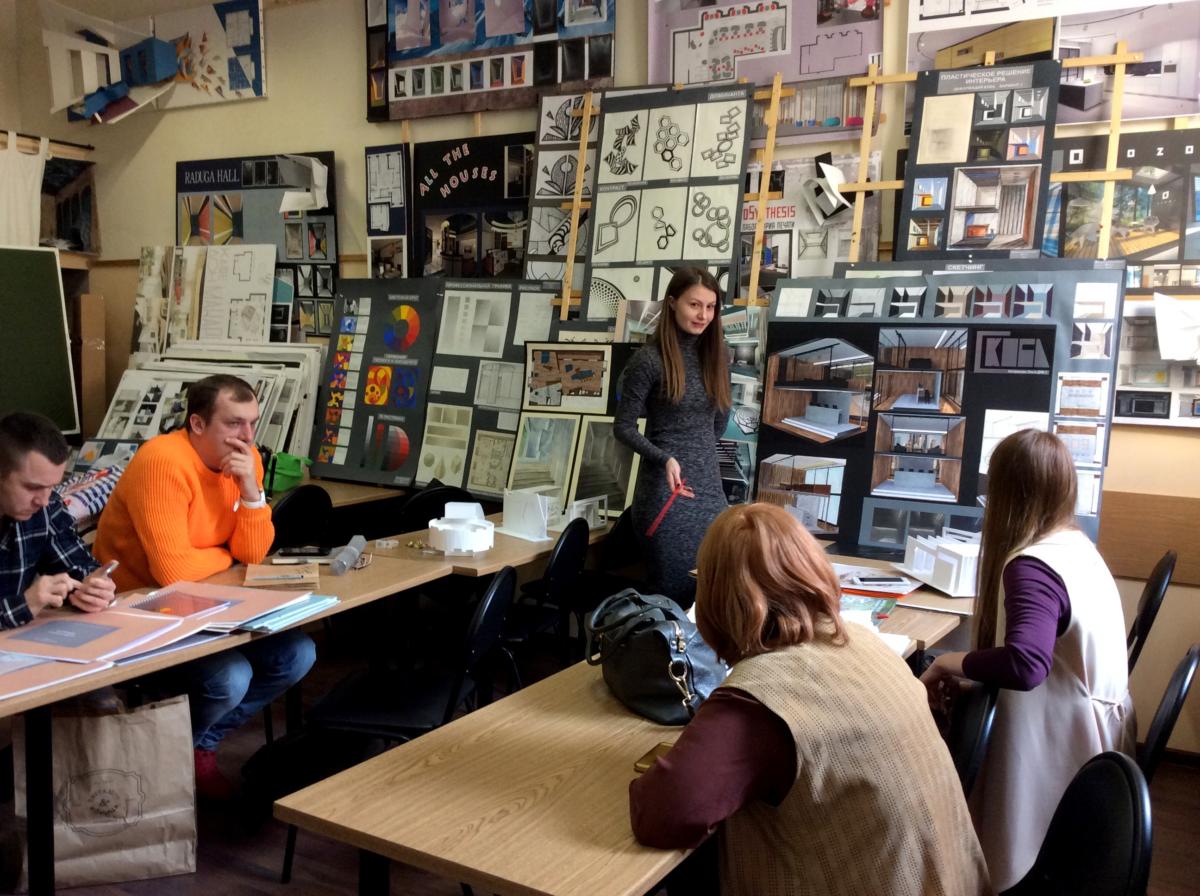
Comments
comments















