Thanks to the well-thought-out planning and competentdesign solutions in this one-room apartment of only 55 square meters found room not only for the bedroom, living room and kitchen, but even for a work area and a separate dressing room. Designer Oksana Tsymbalova knows how to work not only with, but also with small spaces, one of which she got in the form of a one-room apartment of 55 square meters. There were several difficulties at once: to fit everything necessary into a small area, fit the owner's favorite painting into the interior and guess the preferences of her husband, for whom this apartment was made as a surprise and a gift from his beloved. Oksana Tsymbalova, designer Graduate of the Law Faculty of Tyumen State University. She radically changed the trajectory of her life, leaving behind a successful career as a department head at Gazprom and following the path of her childhood dream of becoming a designer. In 2015, she graduated from the International School of Design and took Victoria Yakusha's professional qualification courses in Kyiv, and immediately began to lead projects. Today Oksana is not only a designer, but also the head of her own workshop "House of the Sun" and an expert in legal issues for designers. www.artdomsun.com It was very important for the owners to get not only a beautifully decorated, but also functional housing with a full bedroom and plenty of storage space. It was also impossible to do without a dining area, kitchen, living room and work space. Such a difficult task had to be solved primarily with the help of planning: the kitchen, living room and dining area were combined into an open space, and the internal partition between the room and the kitchen was dismantled, thus allocating space for the bedroom and. The doorway in the load-bearing wall was not moved to avoid unnecessary expenses.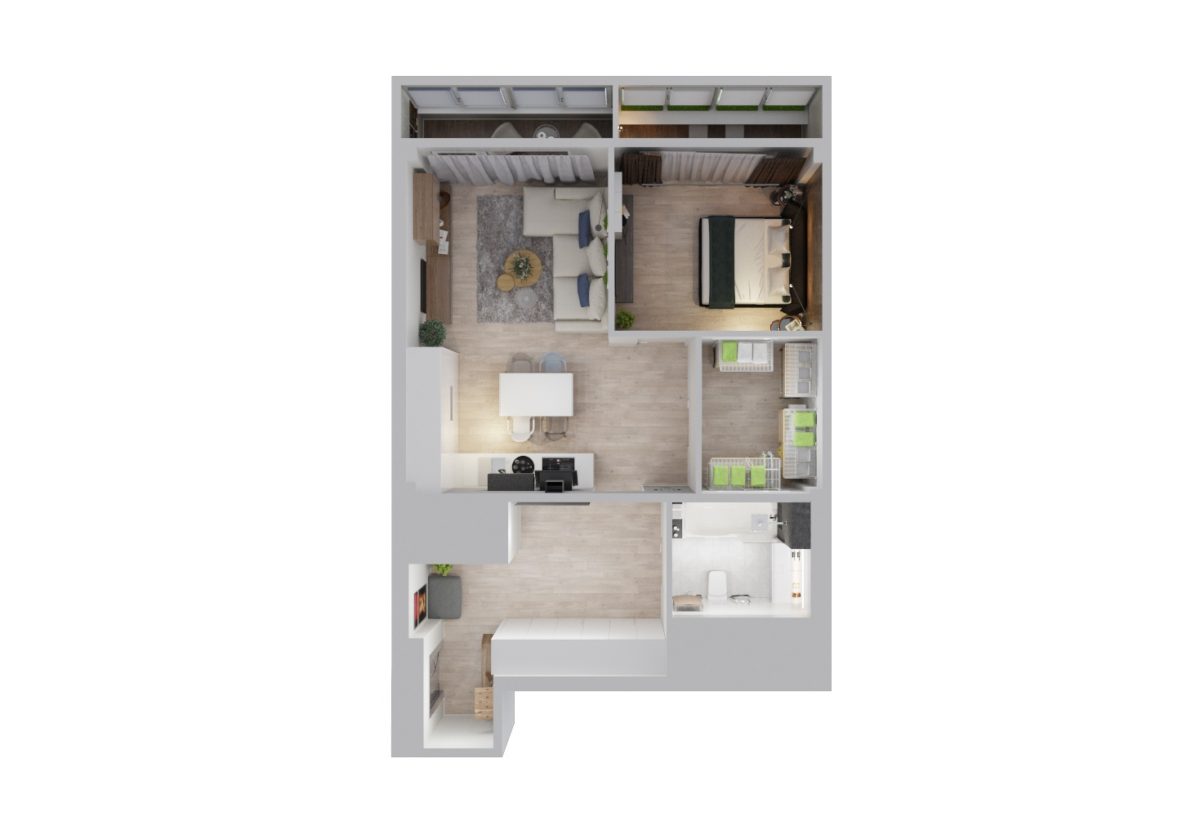 Oksana Tsymbalova, designer:— The owners of this apartment are active and businesslike people with a good sense of humor. They enjoy using new technologies, love traveling, nature and privacy. The interior of their apartment had to be modern, cozy and functional. The main difficulty was that most of the communication took place with the owner of the apartment, and for her husband this project was a surprise. The fact that the customer fully approved the layout and visual part was our main success. Hallway The owners got a hallway of a complex shape: when entering the apartment, your gaze immediately rests on the wall. The designer decided to level out this effect with the help of a small coat rack and a shoe rack. The side wall of the closet was decorated with a ready-made moss phytopanel. This seemingly bold solution is actually very practical: stabilized volumetric lichen does not require watering, lighting or special care for years, and the covering itself is conveniently mounted on a vertical surface “joint to joint”.
Oksana Tsymbalova, designer:— The owners of this apartment are active and businesslike people with a good sense of humor. They enjoy using new technologies, love traveling, nature and privacy. The interior of their apartment had to be modern, cozy and functional. The main difficulty was that most of the communication took place with the owner of the apartment, and for her husband this project was a surprise. The fact that the customer fully approved the layout and visual part was our main success. Hallway The owners got a hallway of a complex shape: when entering the apartment, your gaze immediately rests on the wall. The designer decided to level out this effect with the help of a small coat rack and a shoe rack. The side wall of the closet was decorated with a ready-made moss phytopanel. This seemingly bold solution is actually very practical: stabilized volumetric lichen does not require watering, lighting or special care for years, and the covering itself is conveniently mounted on a vertical surface “joint to joint”.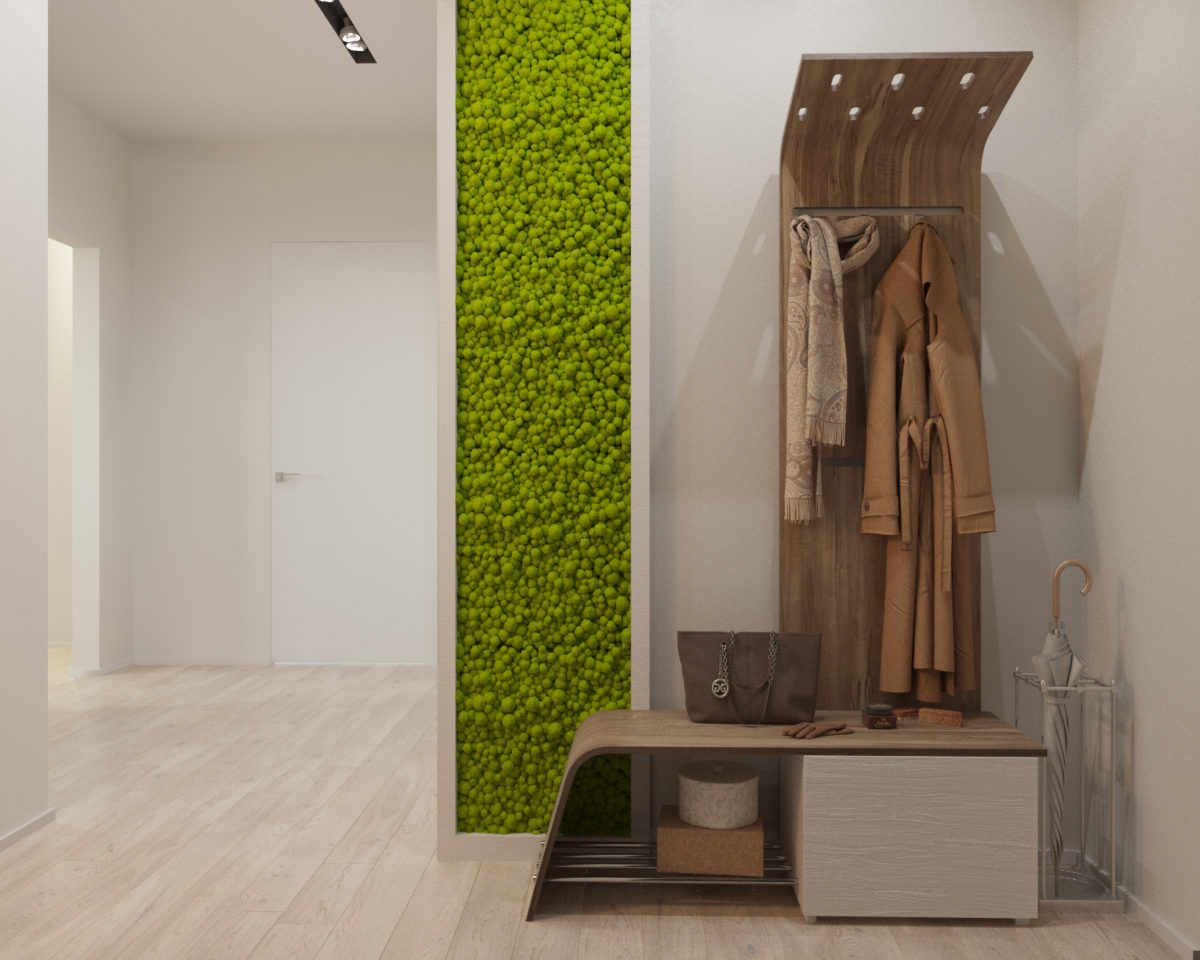 The hostess's favorite painting also appeared here.which she wanted to definitely use in the interior. A place for it was found in the far part of the hallway above a small pouf. A large mirror was also installed in this area, in front of which it is convenient to gather and which at the same time visually increases the space.
The hostess's favorite painting also appeared here.which she wanted to definitely use in the interior. A place for it was found in the far part of the hallway above a small pouf. A large mirror was also installed in this area, in front of which it is convenient to gather and which at the same time visually increases the space.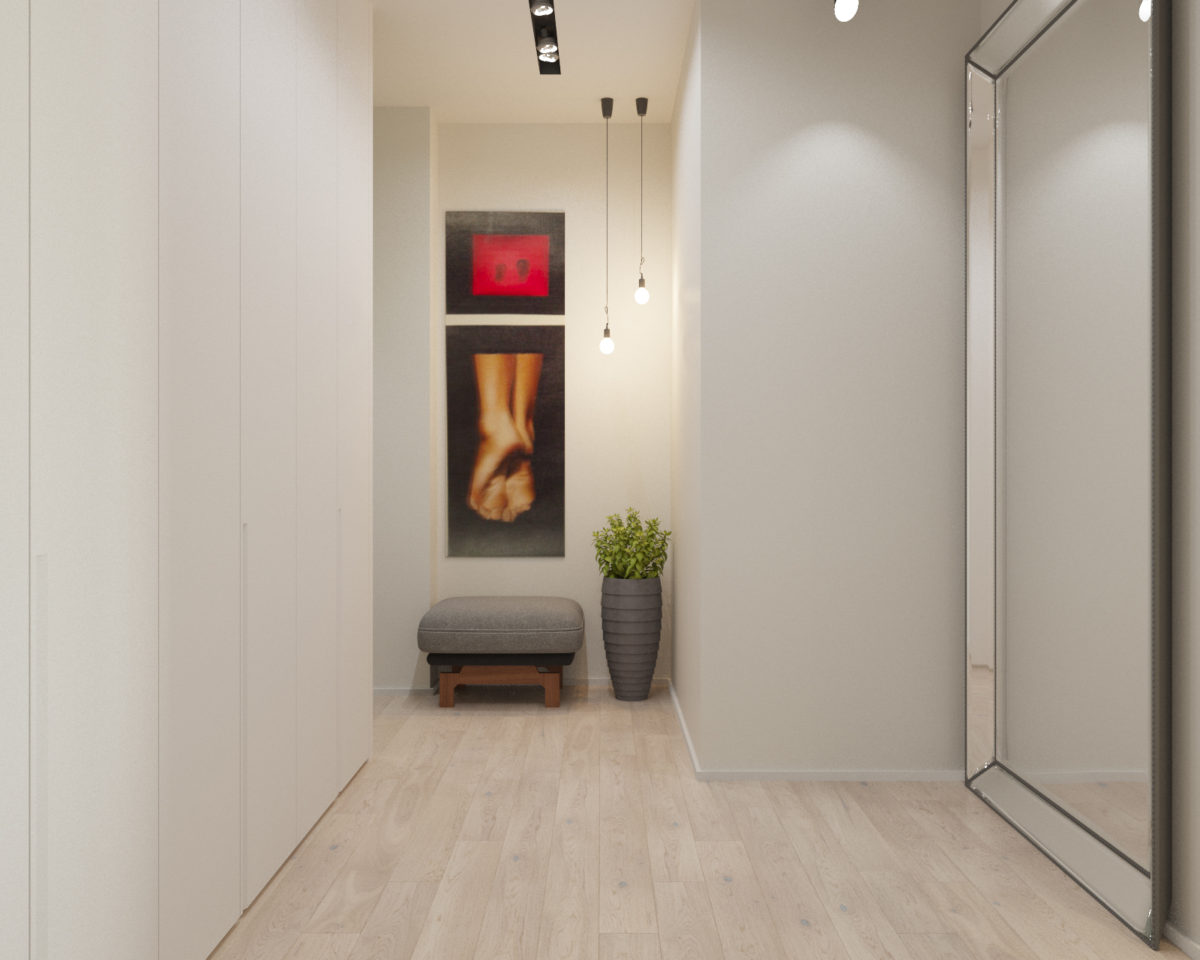 Kitchen-living room The main idea of this projectwas not just a combination of the living room, kitchen and dining area, but the creation of a smoothly flowing, maximally light and airy space. Living room design trends are associated with a general change in the view of this room: today it is increasingly viewed not as a place for noisy get-togethers with friends, but as a kind of refuge after a hard day at work. Therefore, the interior of the living room should be relaxing, neutral and conducive to rest.
Kitchen-living room The main idea of this projectwas not just a combination of the living room, kitchen and dining area, but the creation of a smoothly flowing, maximally light and airy space. Living room design trends are associated with a general change in the view of this room: today it is increasingly viewed not as a place for noisy get-togethers with friends, but as a kind of refuge after a hard day at work. Therefore, the interior of the living room should be relaxing, neutral and conducive to rest. The recreation area turned out to be small in area,but functional: the fold-out sofa can be used as an additional sleeping place, and the TV group located opposite has an additional storage system. Despite the fact that the interior is made in a modern style, it has both coziness and a romantic, relaxing atmosphere. The designer achieved this mood with the help of a soft fluffy carpet, moss phyto-pictures, different light sources, furniture upholstery, light curtains and a calm color scheme.
The recreation area turned out to be small in area,but functional: the fold-out sofa can be used as an additional sleeping place, and the TV group located opposite has an additional storage system. Despite the fact that the interior is made in a modern style, it has both coziness and a romantic, relaxing atmosphere. The designer achieved this mood with the help of a soft fluffy carpet, moss phyto-pictures, different light sources, furniture upholstery, light curtains and a calm color scheme.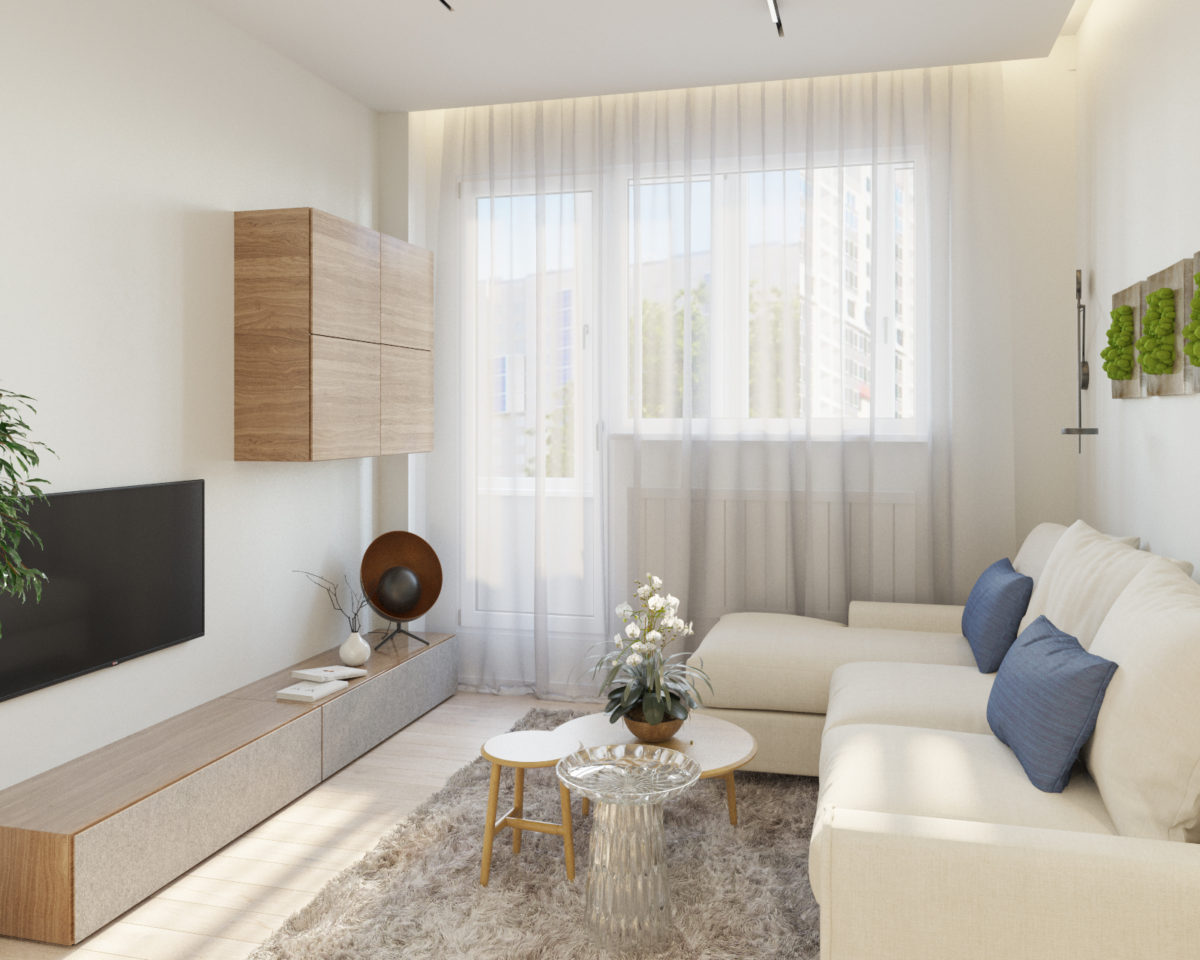 When decorating the kitchen area, the following was taken into accountgoal: as much free space as possible, as few visible small objects as possible. To achieve this, Oksana used three main principles. The first is that each item should have a functional load. The second is that the number of decorations is minimal, since the kitchen is combined with the living room. The third is that the furniture should have laconic geometric shapes. Thus, in the kitchen area there is a kitchen set covered with matte varnish, made to order according to the designer's sketches, a folding dining table for 4 and 8 people, transparent chairs, as well as a sink. The work surface tabletop is made of artificial stone.
When decorating the kitchen area, the following was taken into accountgoal: as much free space as possible, as few visible small objects as possible. To achieve this, Oksana used three main principles. The first is that each item should have a functional load. The second is that the number of decorations is minimal, since the kitchen is combined with the living room. The third is that the furniture should have laconic geometric shapes. Thus, in the kitchen area there is a kitchen set covered with matte varnish, made to order according to the designer's sketches, a folding dining table for 4 and 8 people, transparent chairs, as well as a sink. The work surface tabletop is made of artificial stone.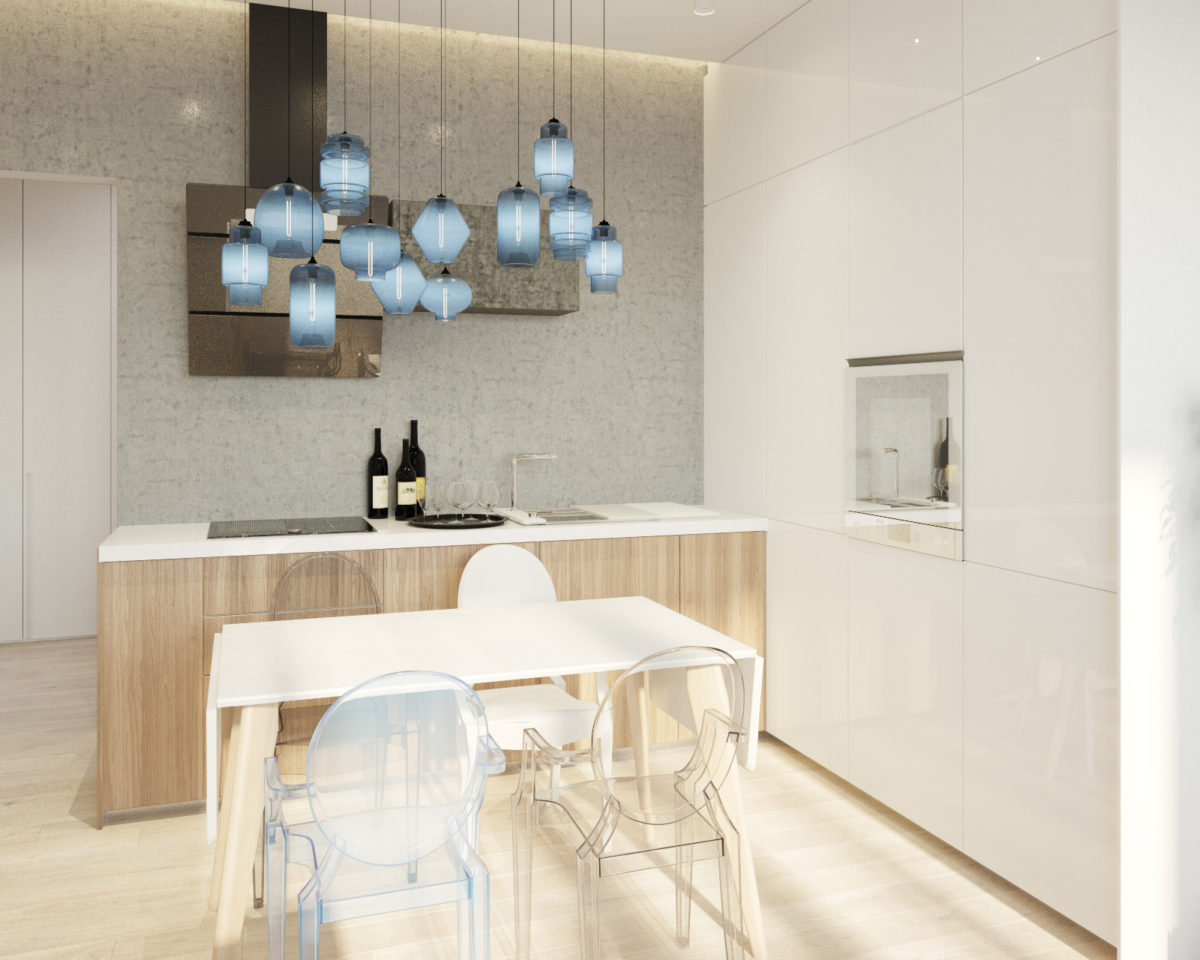 Oksana Tsymbalova, designer:— In keeping with the trend towards eco-friendly housing, we included high-quality water filters, good sprayers with aerators and touch taps in the project: all this significantly saves not only the Earth's resources, but also the family budget of the customers. Bedroom and wardrobe The central place in the bedroom is occupied by a bed from the Italian factory Busnelli. There are few other pieces of furniture: bedside tables and a TV area with a storage system opposite. If necessary, a chair can be placed next to the hanging table-cabinet and thus create a workplace, and things can be hidden in the hanging cabinet.
Oksana Tsymbalova, designer:— In keeping with the trend towards eco-friendly housing, we included high-quality water filters, good sprayers with aerators and touch taps in the project: all this significantly saves not only the Earth's resources, but also the family budget of the customers. Bedroom and wardrobe The central place in the bedroom is occupied by a bed from the Italian factory Busnelli. There are few other pieces of furniture: bedside tables and a TV area with a storage system opposite. If necessary, a chair can be placed next to the hanging table-cabinet and thus create a workplace, and things can be hidden in the hanging cabinet.
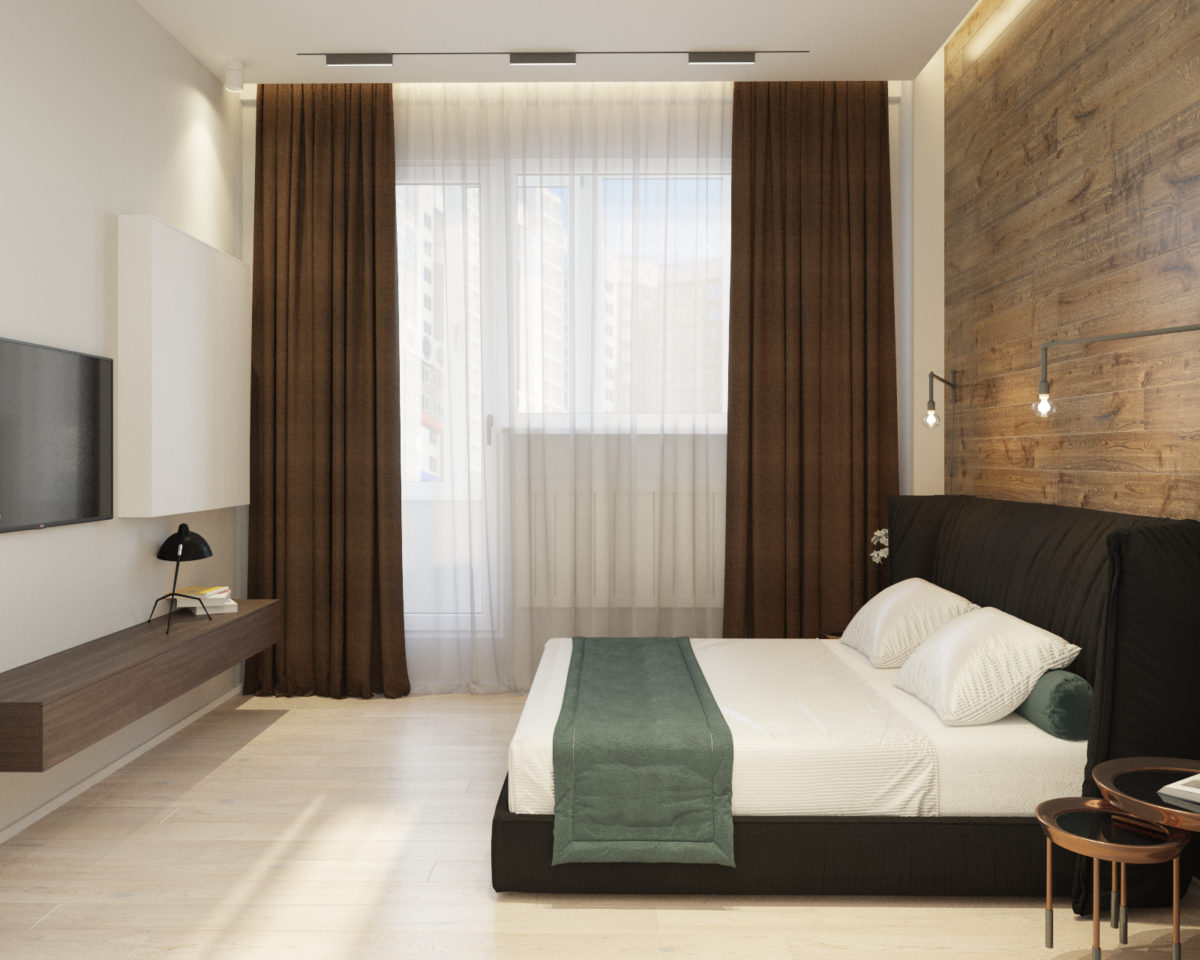 A full wardrobe is provided for storing clothes. It also has space for a washing machine and several shelves for household chemicals and towels.
A full wardrobe is provided for storing clothes. It also has space for a washing machine and several shelves for household chemicals and towels.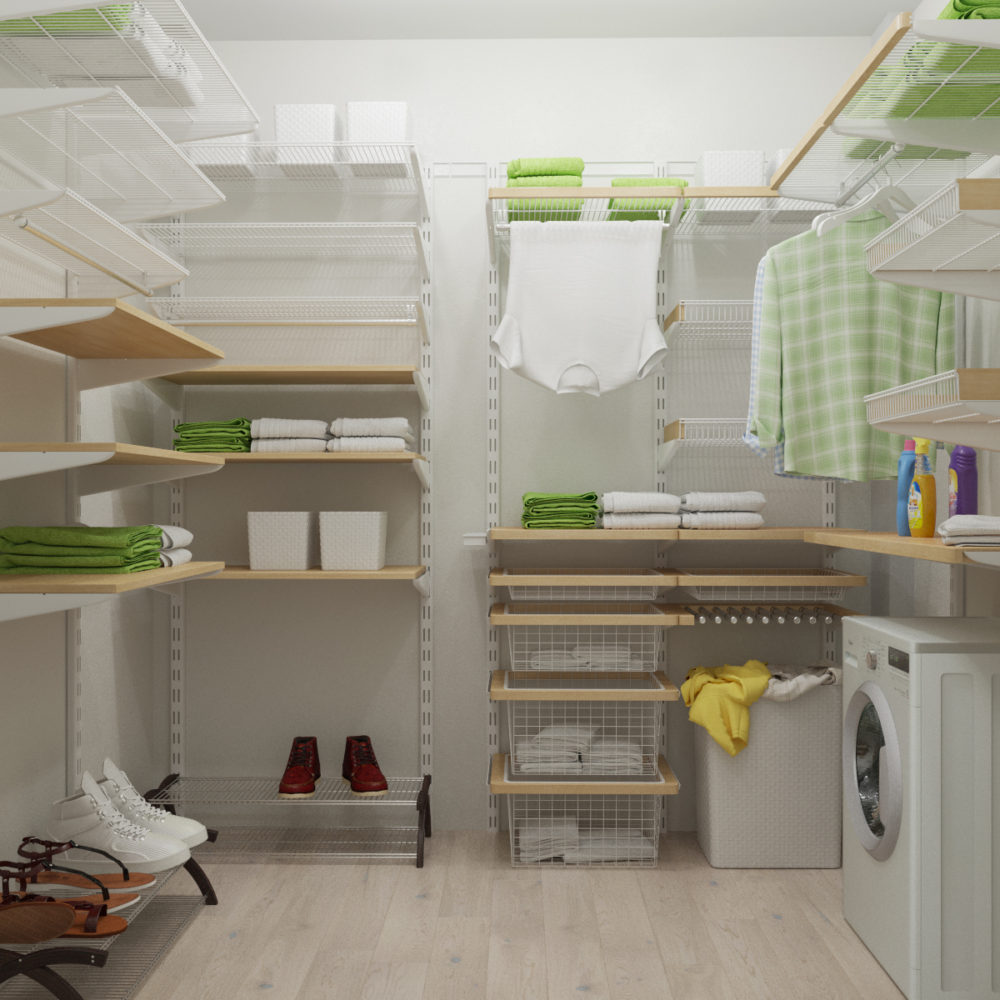 Balcony Quite a long balcony was decideddivided into two parts by an easily erected structure: in the half belonging to the bedroom, a drying area for clothes was placed, and in the part of the living room, a cozy place for tea and relaxation.
Balcony Quite a long balcony was decideddivided into two parts by an easily erected structure: in the half belonging to the bedroom, a drying area for clothes was placed, and in the part of the living room, a cozy place for tea and relaxation.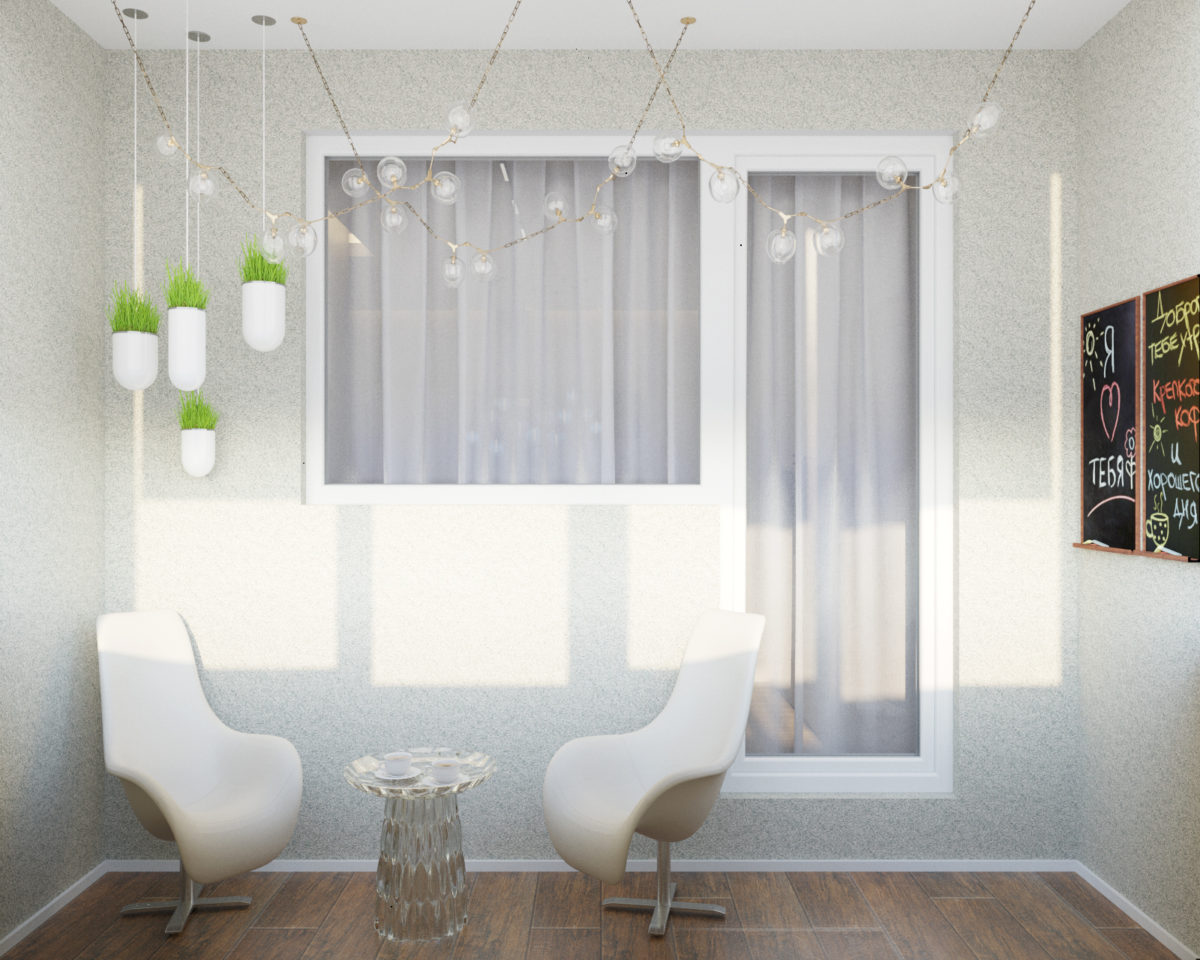
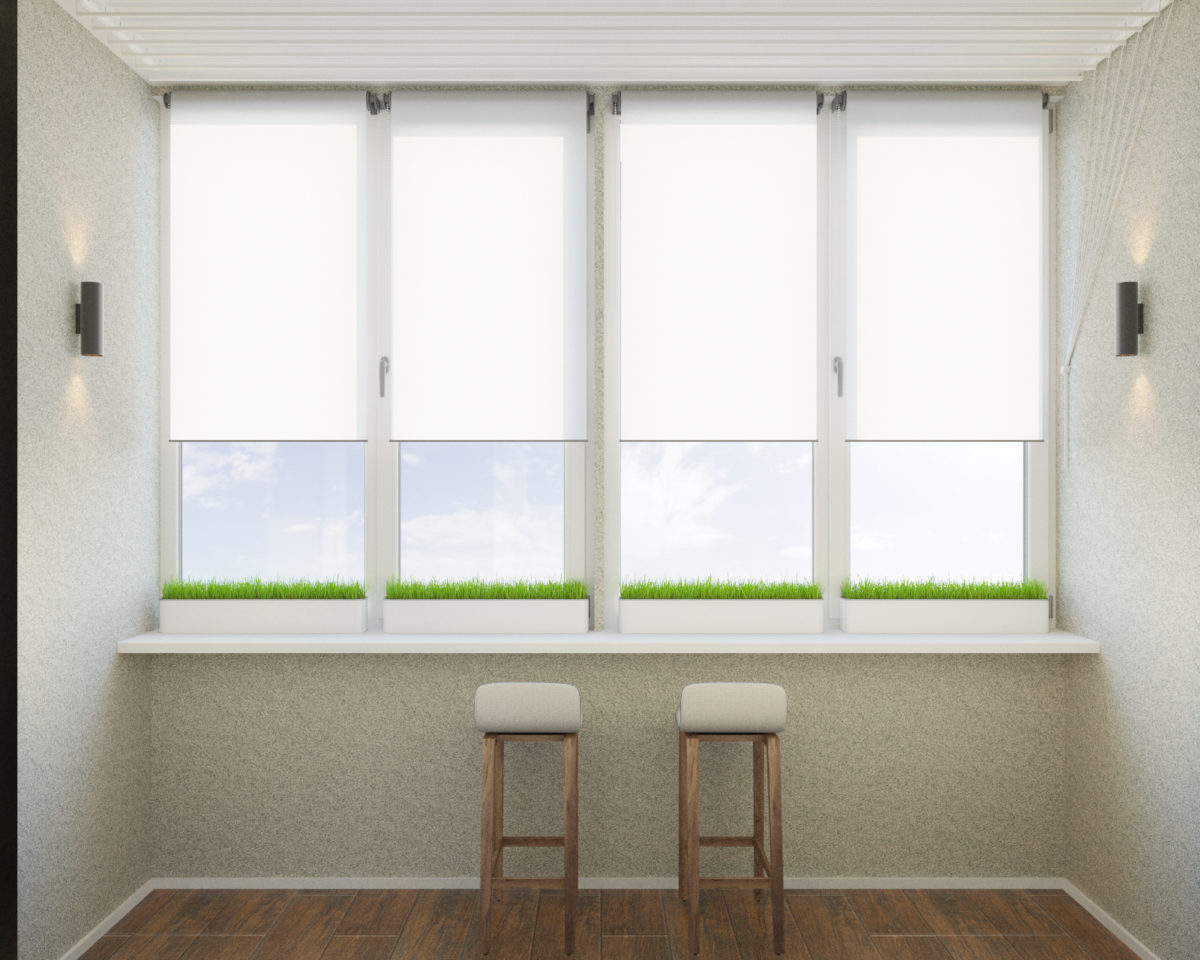 Bathroom As a wall coveringIn the bathroom, two finishing materials were used at once: porcelain stoneware and microcement in the bath and storage area. The floor is laid with Barlinek parquet boards. The plumbing fixtures were chosen from a German manufacturer, the KLUDI company.
Bathroom As a wall coveringIn the bathroom, two finishing materials were used at once: porcelain stoneware and microcement in the bath and storage area. The floor is laid with Barlinek parquet boards. The plumbing fixtures were chosen from a German manufacturer, the KLUDI company.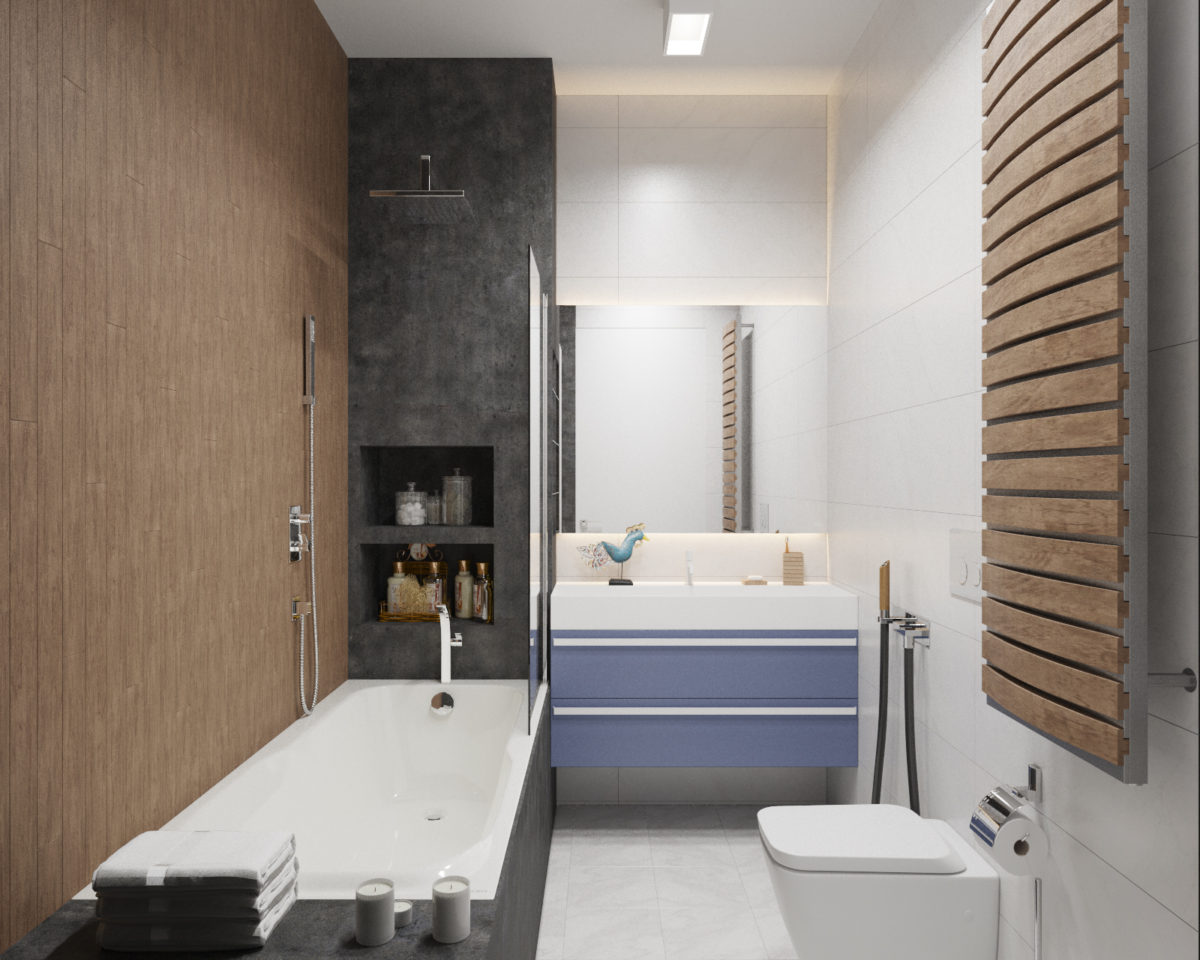 For storage, the bathroom includes open shelves built into a niche and a cabinet made according to the designer’s sketches.
For storage, the bathroom includes open shelves built into a niche and a cabinet made according to the designer’s sketches.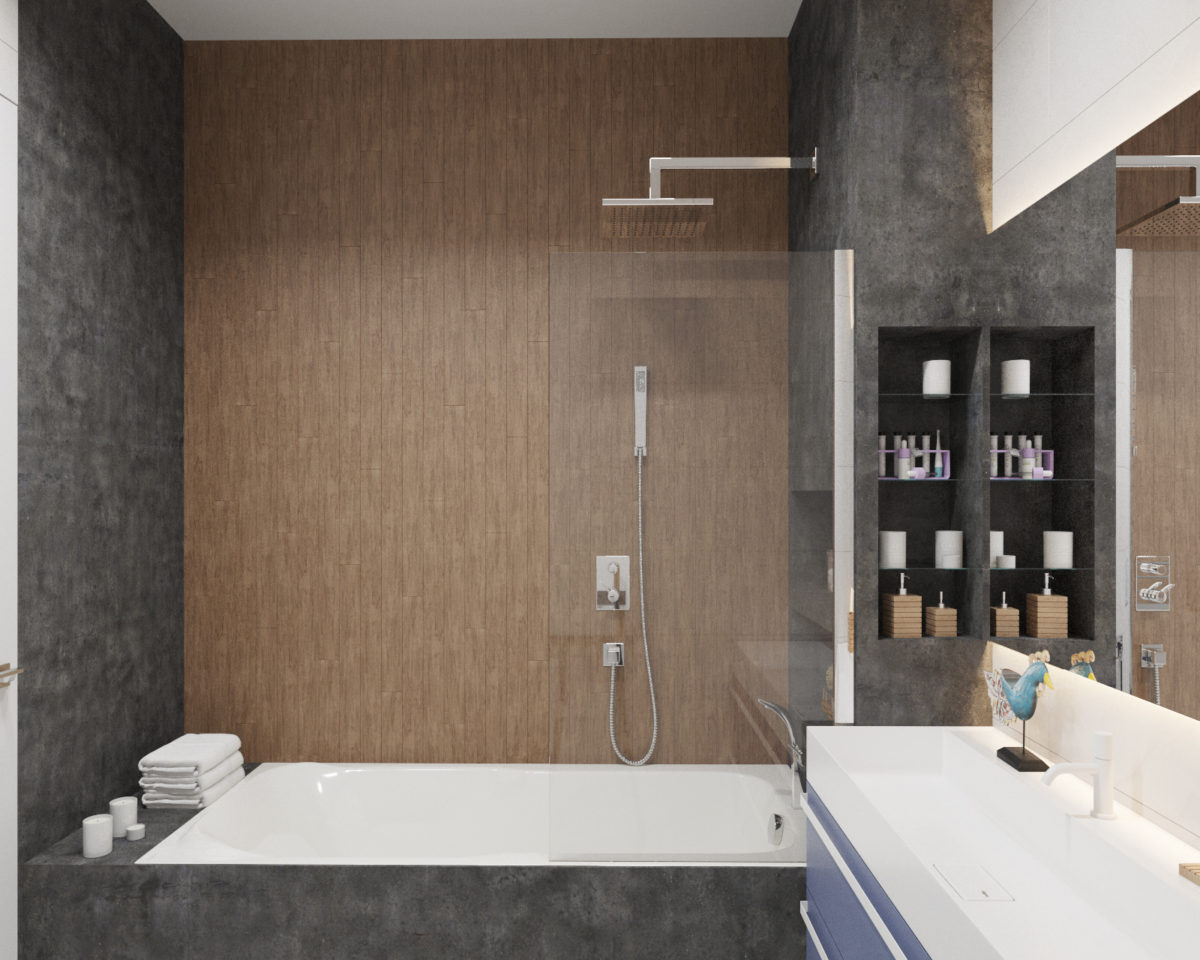 This interior featured: Hallway:
This interior featured: Hallway:
- pouf - Bolia (Denmark);
- cabinets are made to order according to the sketches of the designer;
- Surface-mounted LED light - Centersvet (Russia), model Nail.
Living room:
- sofa - Jardan (Australia), model Vista;
- carpet - Jacaranda Carpets (Great Britain);
- coffee table — Kartell (Italy), model Jelly Table;
- tables - Sancal (Spain), collection Flash, model NUDO;
- wall lamp – designer Francesc Vilaró (Spain), model GROK Invisible;
- cabinets are made to order according to the sketches of the designer;
- parquet board - Barlinek (Russia), collection Senses.
Kitchen-dining room:
- The kitchen set is made to order according to the sketches of the designer;
- sink - BLANCO (Germany), model STATURA 6-IF;
- dining table - LifestyleFurn (Denmark), model Kim;
- chairs - model Louis Ghost, designer Philippe Starck;
- microcement - EDFAN (Argentina);
- parquet board - Barlinek (Russia), collection Senses.
Bedroom:
- bed — Busnelli (Italy), model Sedona Basso;
- cabinets are made to order according to the sketches of the designer;
- surface-mounted lights — Centersvet (Russia), model DROP.
Bathroom:
- plumbing - KLUDI (Germany);
- the cabinet is made to order according to the sketches of the designer;
- washbasin made to order according to designer sketches;
- lighting — XAL (Austria);
- microcement - EDFAN (Argentina);
- parquet board — Barlinek (Russia), Senses collection.
Visualizer - Anton Yakushev.


