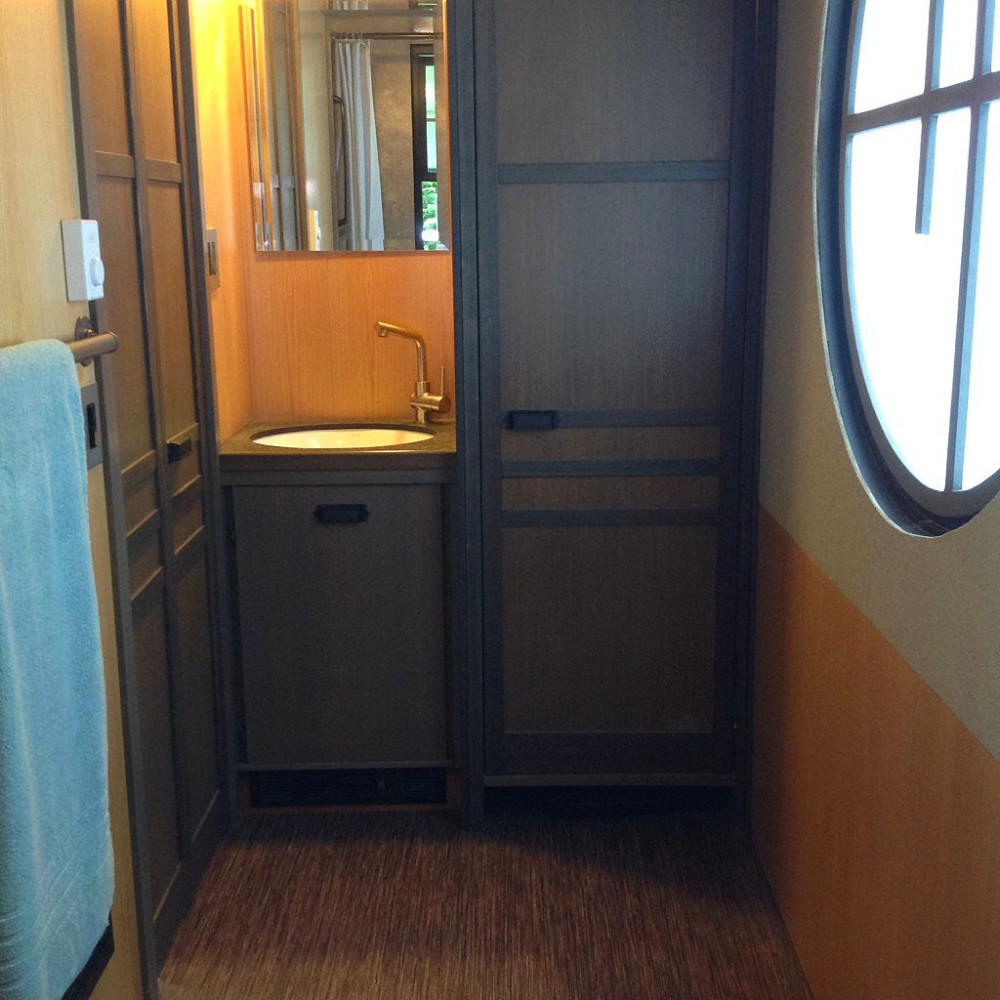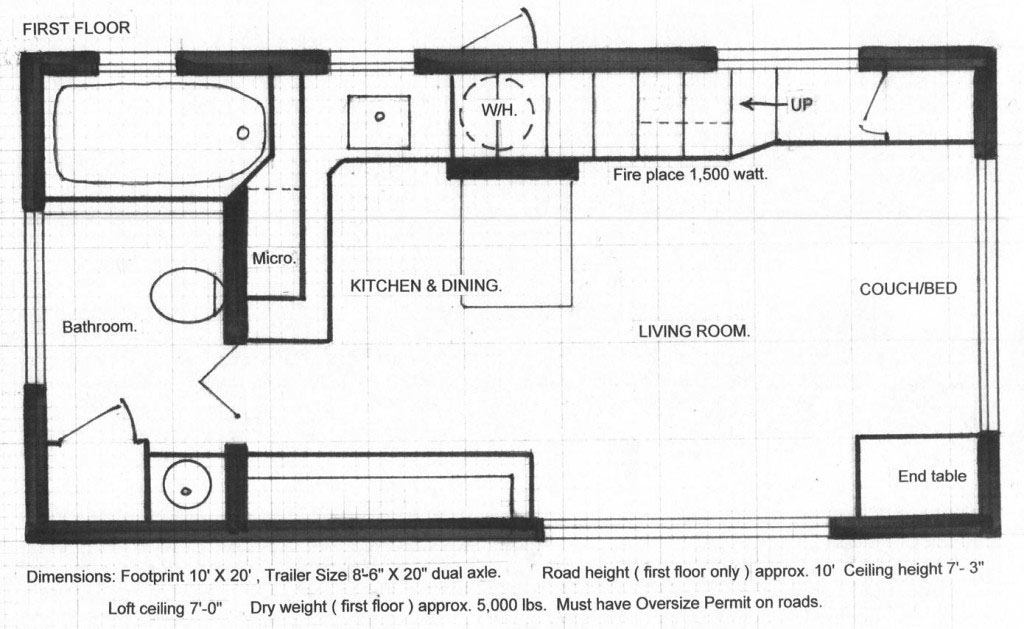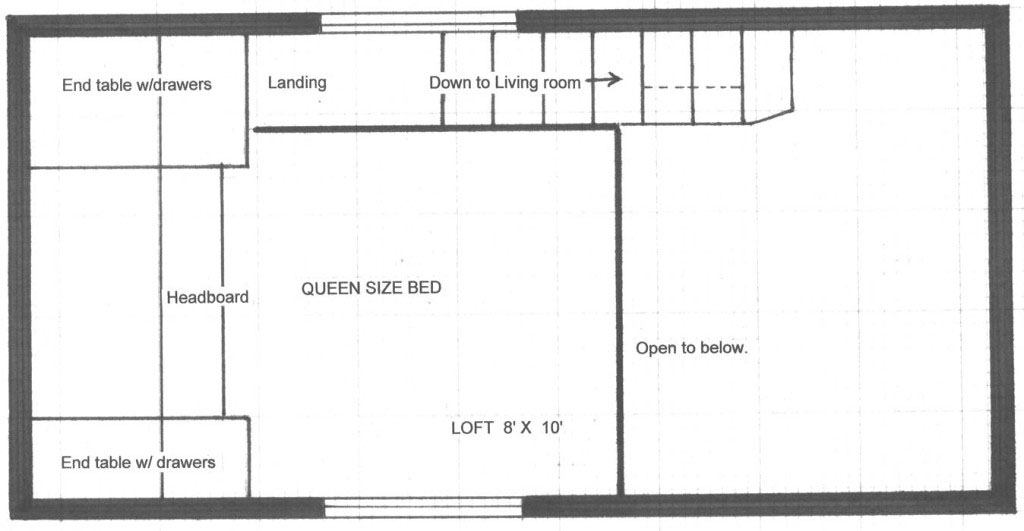Winter is in full swing - it's time to think about the designsummer house. How to compactly use the space of a tiny dacha? It is important to plan everything as conveniently as possible, as in the example we will consider today. This one is located in America, its area is only 26 square meters. The design was done by the architect Chris Heininge. He spent 20 years in Japan and saw how rationally they use living space there. He wanted to transfer the experience he gained to his native country. This small house became the first in a series of such buildings, of which more than 100 have already been built in the USA.
The less the better
More and more often we see interiors decorated inJapanese modern style. Their popularity is explained by their compactness and harmonious placement of everything necessary in a tiny space. At the same time, the Japanese manage to do this so effectively that the interiors do not look cluttered. So what is the secret of their success? The idea of traditional Japanese with filling every free space is very well applicable in small rooms with non-standard layouts. Unlike Western interiors, the Japanese style allows you to get by with a minimal set of furniture. The main thing is to choose one that has additional storage systems. You also need to give up an abundance of decorations and textures in the interior. When decorating a room, it is worth remembering that the main task is to free up space as much as possible so that even a small room looks spacious, not cluttered. From this it follows that the Japanese style is ideal for decorating a small summer house.
Space under the stairs
The peculiarity of Japanese interior ispracticality and functionality. We can see in the example of this small dacha how compactly the space under the stairs is used. It accommodates a small corner kitchen with a stove, sink and household appliances. The work area is additionally illuminated, so it is quite comfortable to cook here, especially considering that this is a dacha. The free space under the steps is used, and there is also room for a modern mini-fireplace. Warm, comfortable and functional. It is quite possible to use the experience of the Japanese in the interior of a small Russian dacha.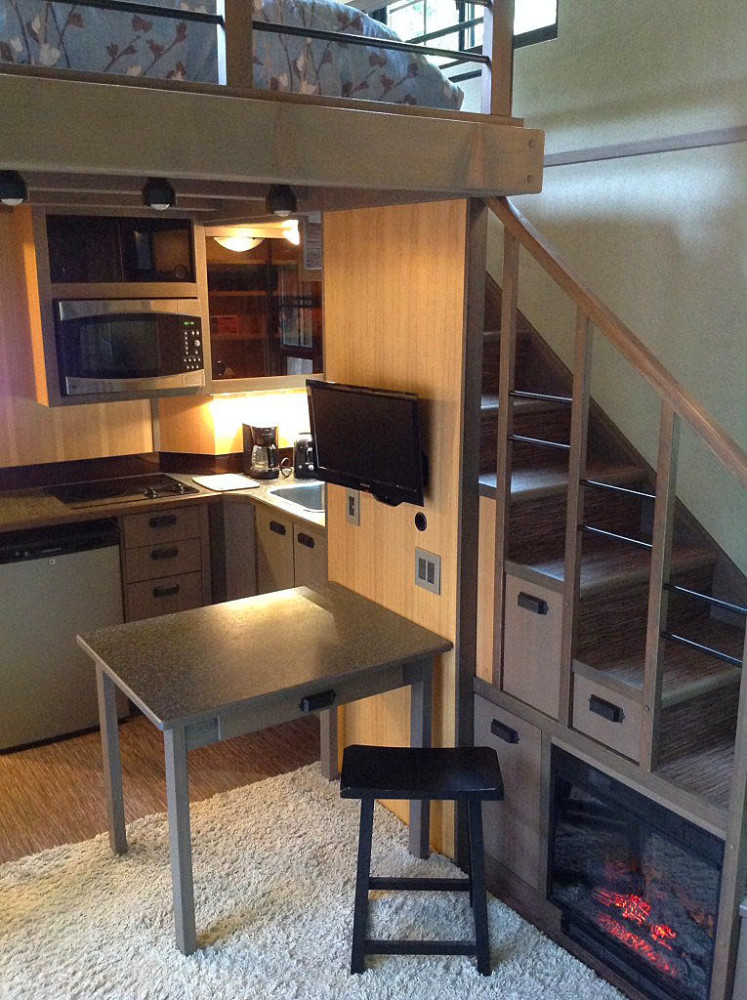

Second level
Despite the small height of the building, the premisesdivided into two levels. This allowed to place a mini-living room combined with a kitchen downstairs, and to allocate space for a sleeping place upstairs. The Japanese interior is distinguished by its laconicism and restrained beauty. The main emphasis in this part of the house is on the bed with beautiful textiles and decorative pillows. The color scheme is chosen so that the interior looks calm and fresh. Our opinion: - There is practically no partition between the levels, which visually makes the room more spacious. In order to save space and money, the space at the head of the bed is used. So, instead of chests of drawers and bedside tables, storage systems with drawers were installed.
Focus on naturalness
In traditional Japanese style, a bet is madeon naturalness and natural materials, the same requirements are put forward when decorating Russian dachas. Integrity and harmony with nature in this interior is created by wood, natural textiles, and gray color in objects. The minimalist style emphasizes this beauty. Decorative elements are allowed. For example, small figures (statuettes), as in this dacha, support the overall style in the space.
The source of life is light
Decorating windows in a Japanese interior is alsois necessary in a minimalist style. It is better to refuse curtains and drapes, since light is a source of vital energy. In this case, the flow of daylight is provided by glass doors, as well as windows located on three sides of the house. This technique visually makes the space light, airy and unites it with nature. Non-standard window shapes give the room uniqueness and beauty. Our opinion: - If the walls in the room have non-standard shapes, it is recommended to use arched, round or trapezoidal windows. This way you will visually balance the space. However, it is worth considering that less light comes through a round window. Therefore, it is better to install such options in combination with standard ones.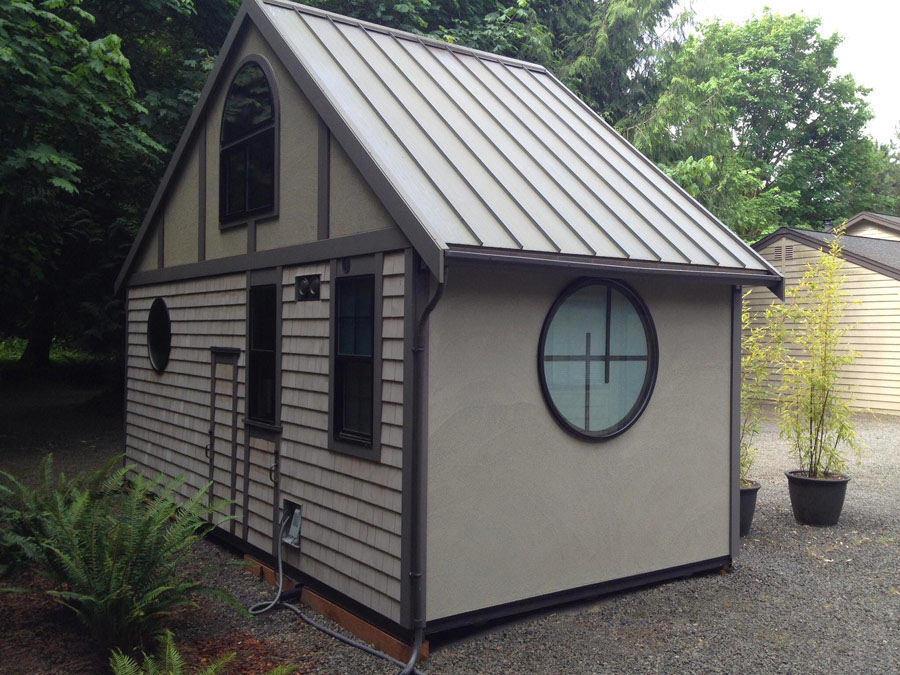
Bathroom in the country instead of a summer shower
Usually, during warm weather, many people use it at their dachas.summer shower. Although why not take advantage of the interesting idea of arranging a mini-bathroom, like in this summer house? Here, too, the space is used to the maximum. Shelves and towel holders are provided. Compact models of plumbing were selected. So it was possible to perfectly fit a bathtub and a toilet in a small area. So that the room does not look too cramped, it was visually expanded due to the windows. Our opinion: - A dacha should be a place where the soul rests. Therefore, you should take maximum care of comfort so that you can pay attention to your favorite garden or vegetable garden.
