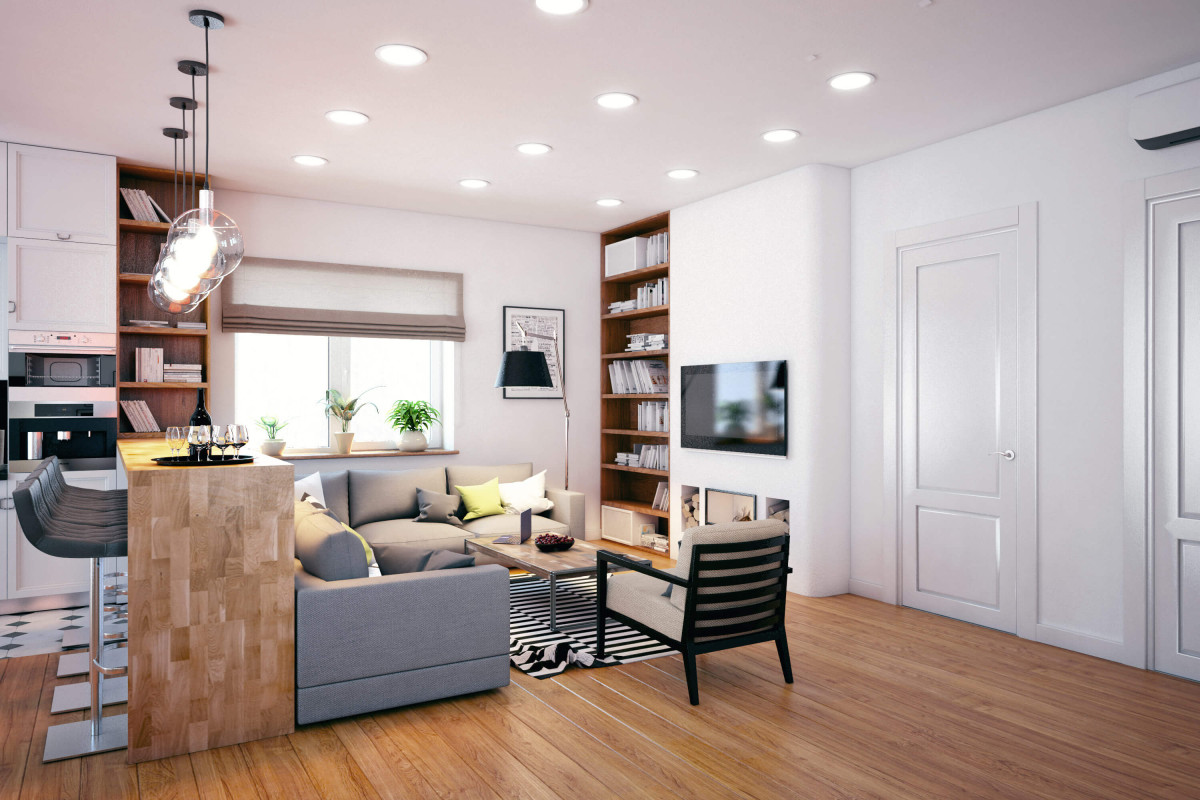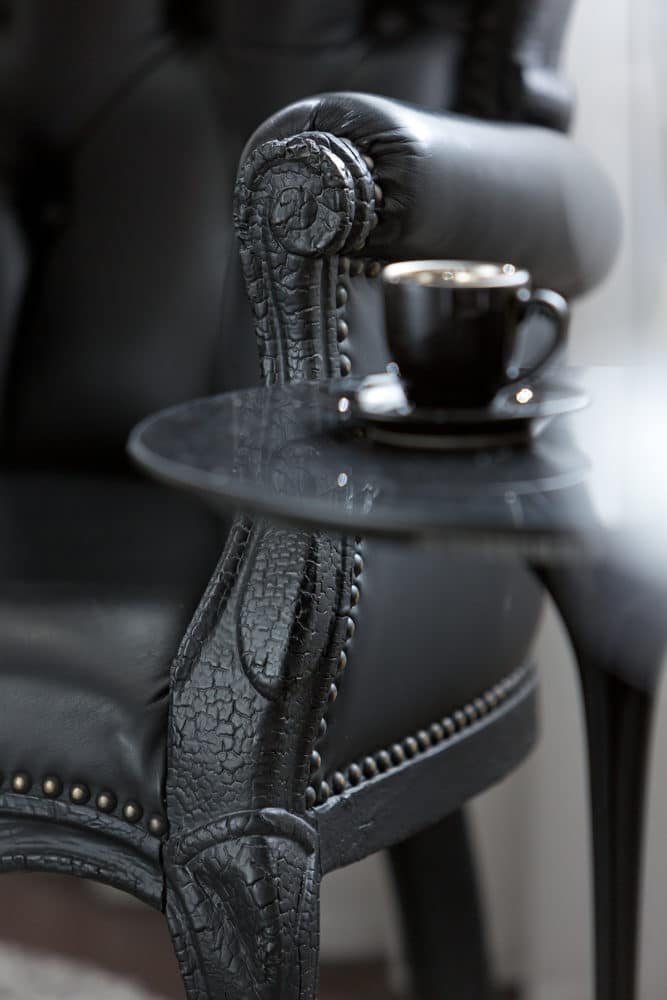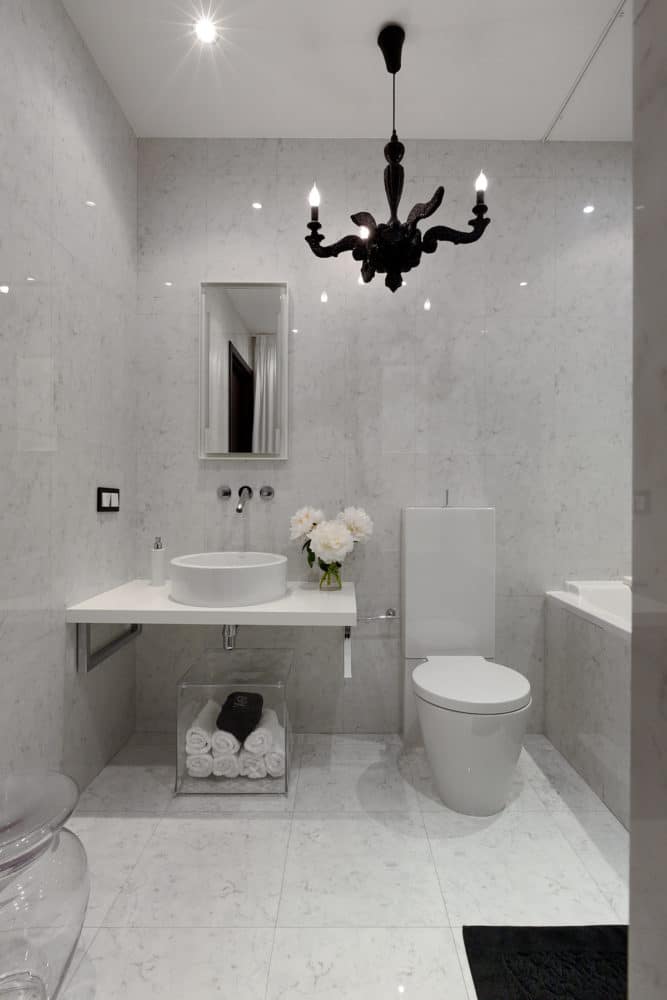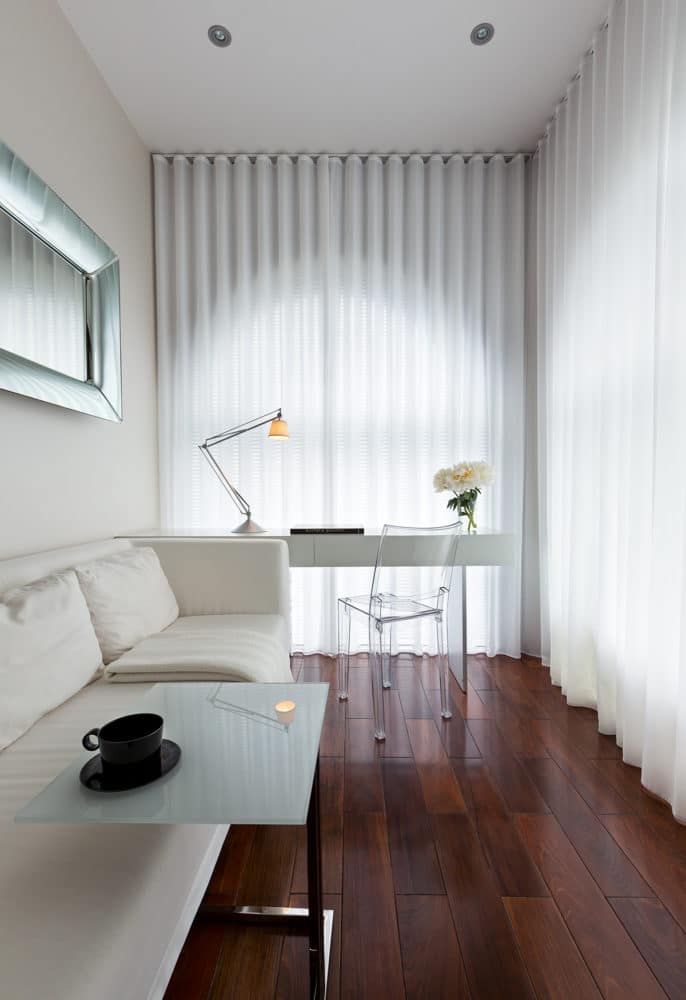Classic contrasting combination of black and white inThis interior is adjacent to non-standard ideas, bold combinations and bright presentation. The concept of this interior is based on the contrasting combination of black and white and the use of glossy and mirror surfaces. This was one of the customer's requirements. Based on these two colors, not only the lighting but also the furniture was selected. Yuriy Zimenko, interior designer Founder of the Yuriy Zimenko Design Studio since 2000. In 2015, the studio received the famous British European Property Awards. Along with Philippe Starck and Kelly Hoppen, Yuriy Zimenko is published in the pages of the book Design Art of Villa 4. Zimenko.ua — This space required redevelopment, since all the rooms were enclosed by walls. We made an open kitchen that flowed into the living room. We had to do something non-standard with the living room — by closing the entrance group with a curtain, we thus saved the area and brought a sense of privacy and comfort to it. In the bedroom, we had to modernize the old balcony into a cozy and work-friendly office. Even early in the morning, you can sit here with a cup of coffee or read your favorite magazine on a comfortable sofa.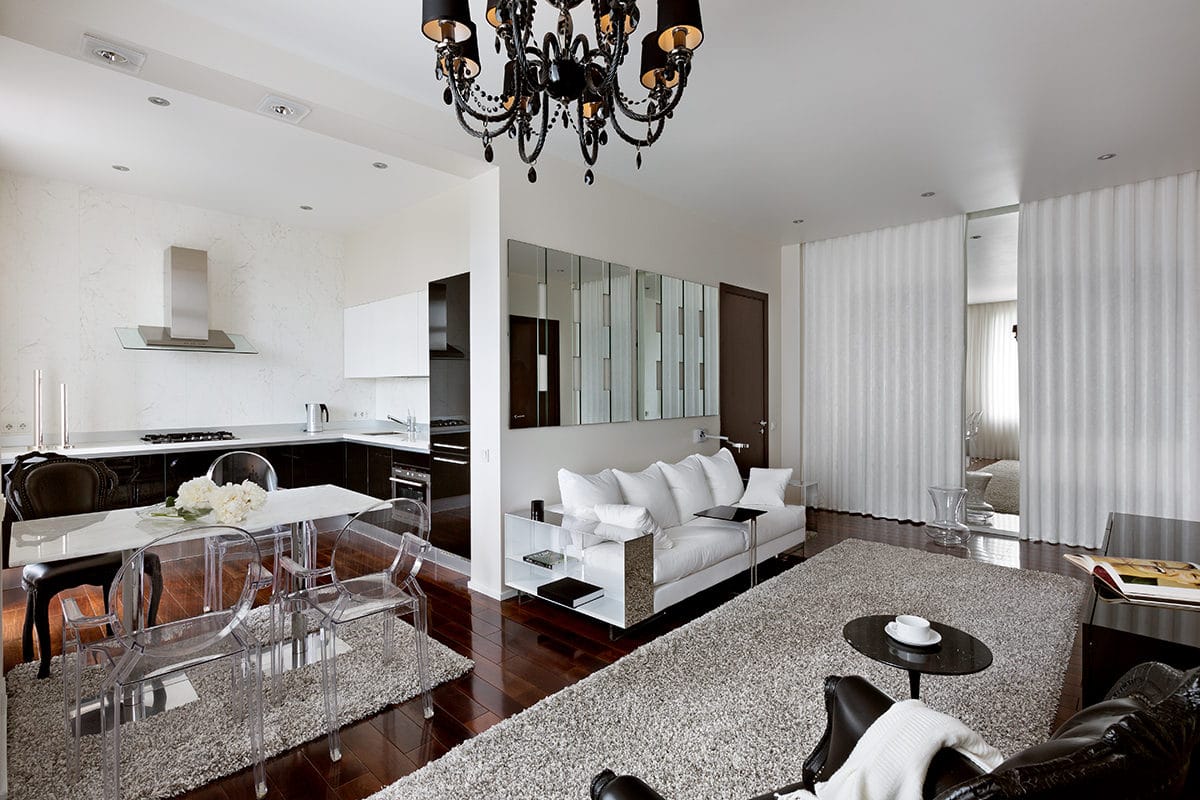
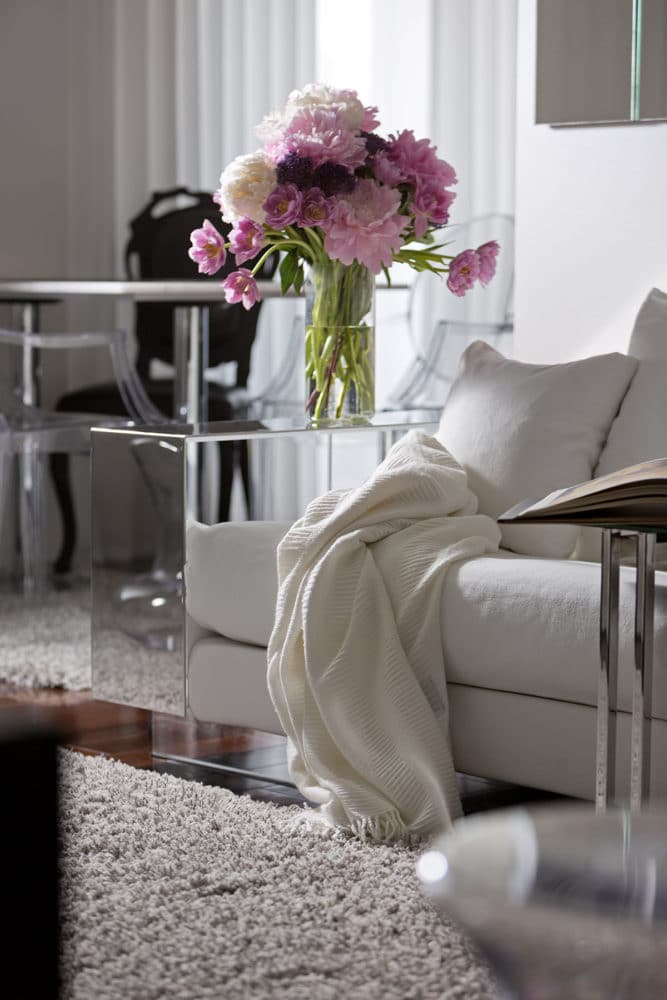
 The walls are covered with white, iridescentmother-of-pearl shine of decorative plaster, serve as an ideal background for black furniture. To soften the severity of the black and white range, the floor is covered with parquet made of ipe wood, tinted in a dark color. To maintain the overall style of the space and bring charm to it, Kartell lamps were placed in the bedroom, and a luxurious chandelier decorated with crystal pendants makes a pair with the black armchair in the living room. A stylish floor lamp, reminiscent of a steel flashlight on a stand, flaunts nearby.
The walls are covered with white, iridescentmother-of-pearl shine of decorative plaster, serve as an ideal background for black furniture. To soften the severity of the black and white range, the floor is covered with parquet made of ipe wood, tinted in a dark color. To maintain the overall style of the space and bring charm to it, Kartell lamps were placed in the bedroom, and a luxurious chandelier decorated with crystal pendants makes a pair with the black armchair in the living room. A stylish floor lamp, reminiscent of a steel flashlight on a stand, flaunts nearby.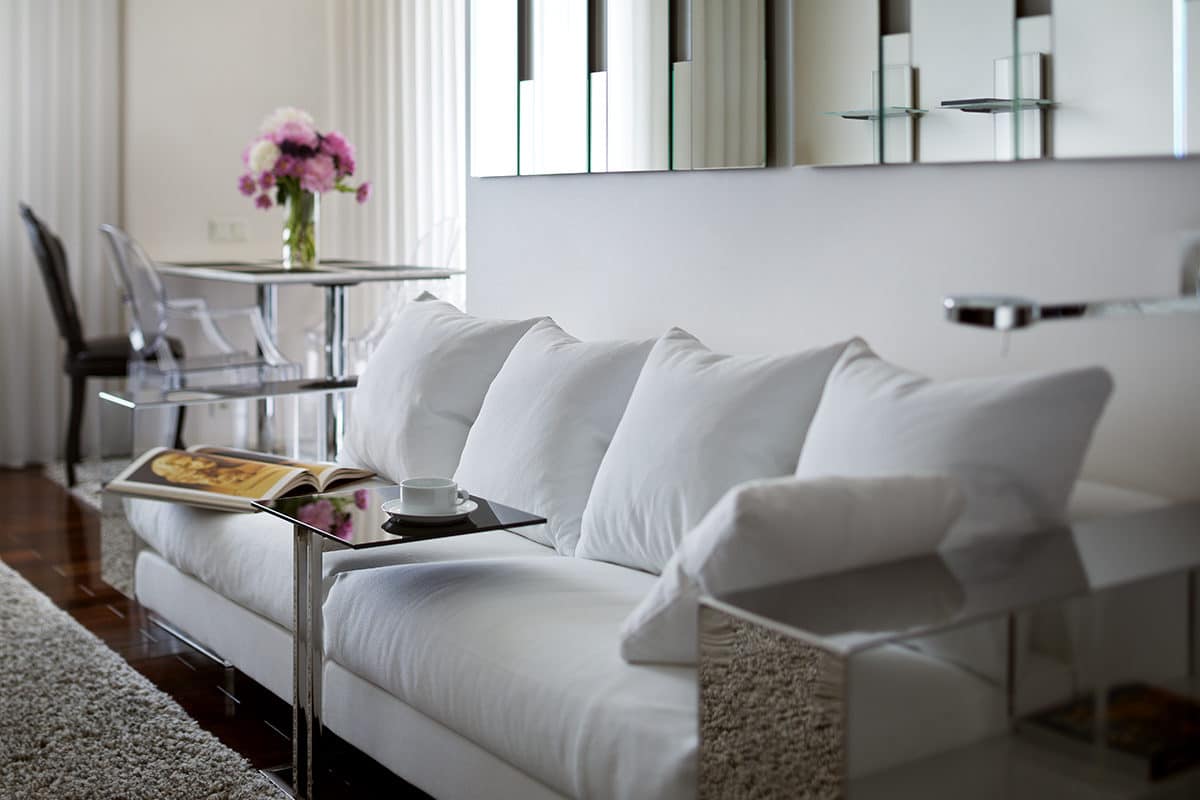
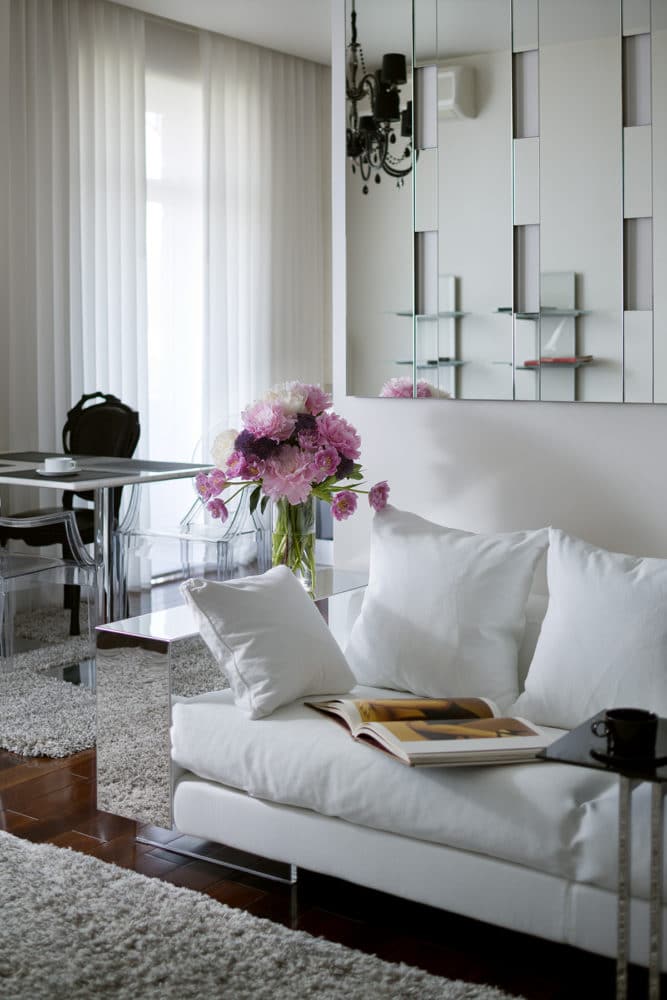
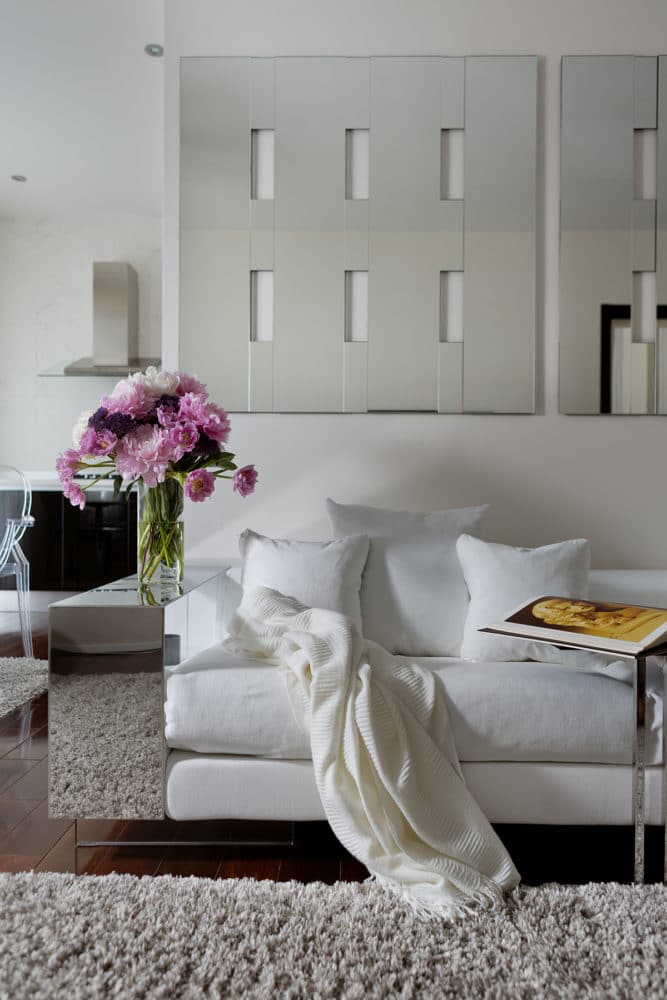
The Fabel kitchen was not chosen by chance, asIt has many functions and fits very harmoniously into this project. It turned out light and floating and, most importantly, does not draw attention to itself, since we sought to make the interior integral and harmonious.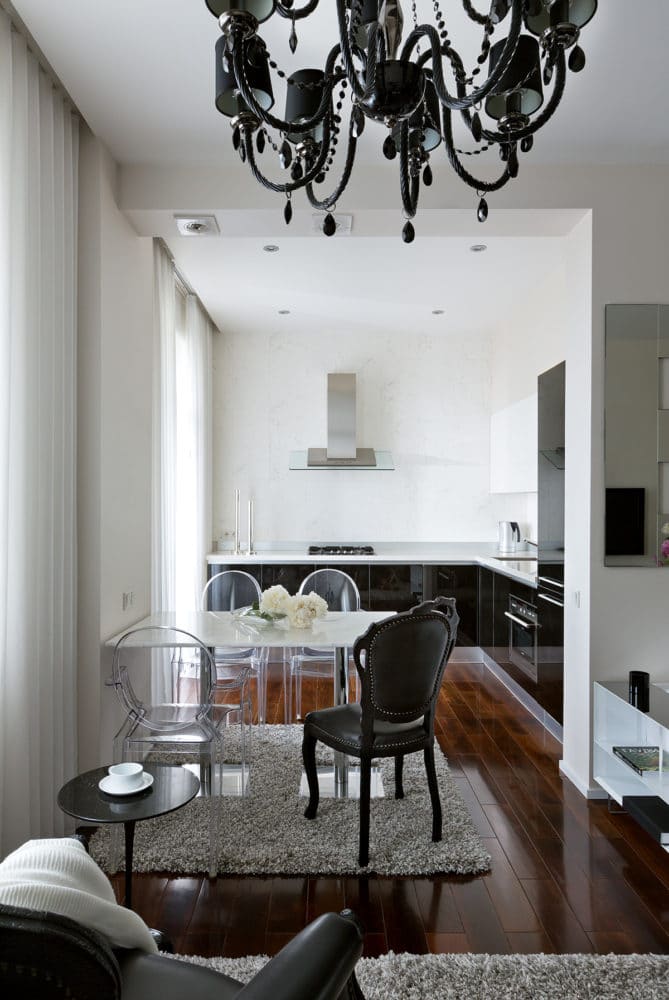
Living room:
- sofa — Flexform;
- armchair — Mui;
- table — Olivar.
The choice of furniture was determined by the customer's love for Italian factories and simply for beautiful furniture. This furniture fits the interior perfectly and became an accent in the living room.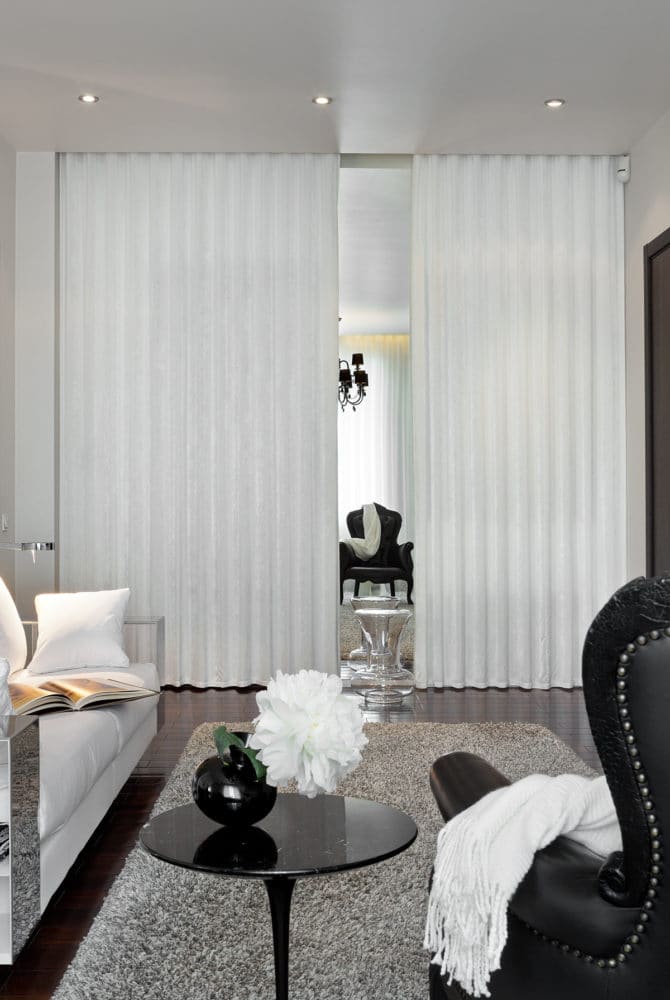
Bedroom:
- bed — Flo;
- lamps — Philippe Starck;
- bedspread and carpet — Mui.
It was thanks to these factories that werewere chosen for the bedroom design, it was possible to preserve and maintain the concept of the entire project and create a special atmosphere in the private area. It is cozy to wake up in such an interior in any weather and time of year, this particular room turned out to have a special atmosphere that is close in spirit to the wishes of the customer.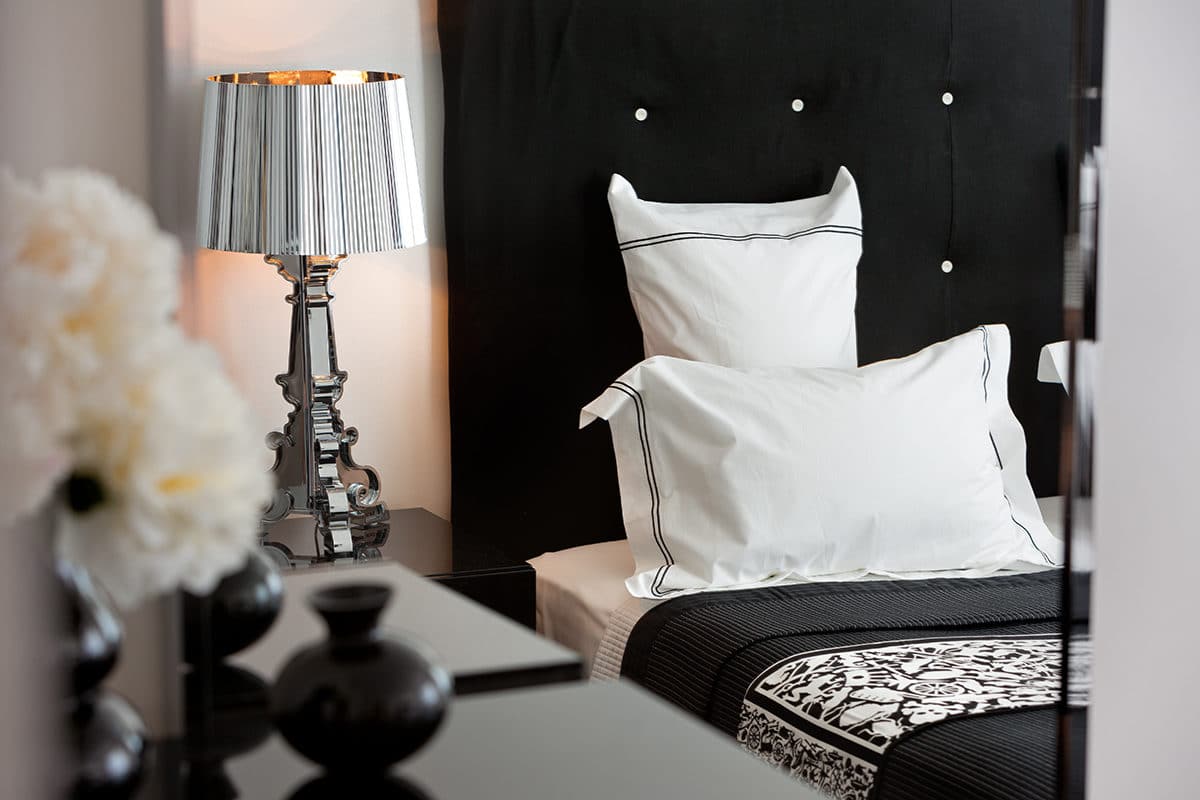
Bathroom:
- plumbing — Philippe Starck;
- chandelier — Mui.
Balcony transformed into an office:
- table — Minotti;
- sofa — Flexform.
In this project, the wallpaper in all rooms except the bathroom is painted white. This choice of color was a special request from the customer. We, in turn, emphasized this white with accent items.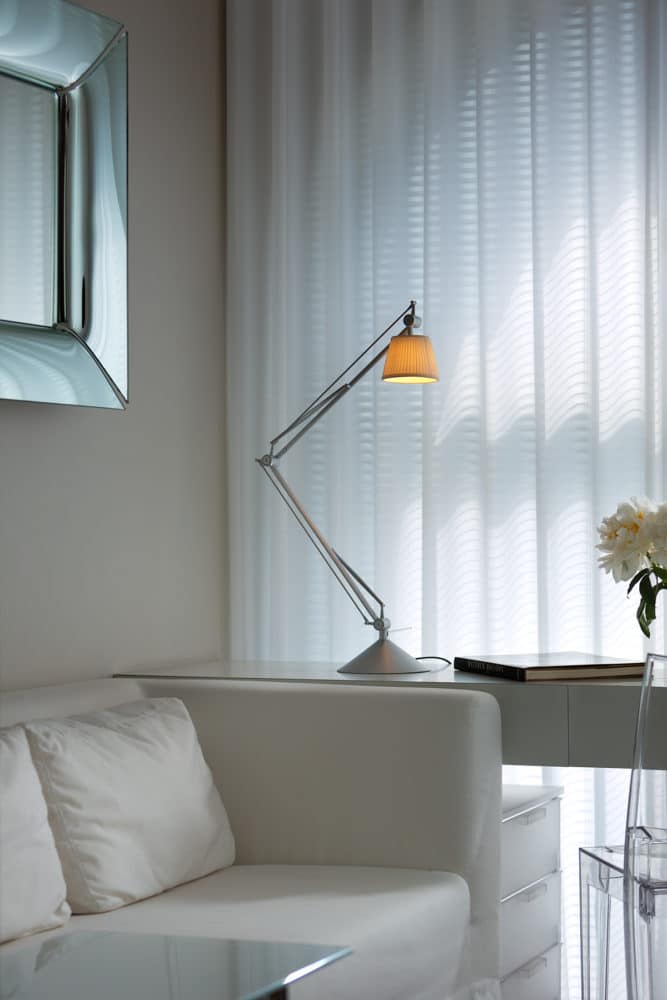
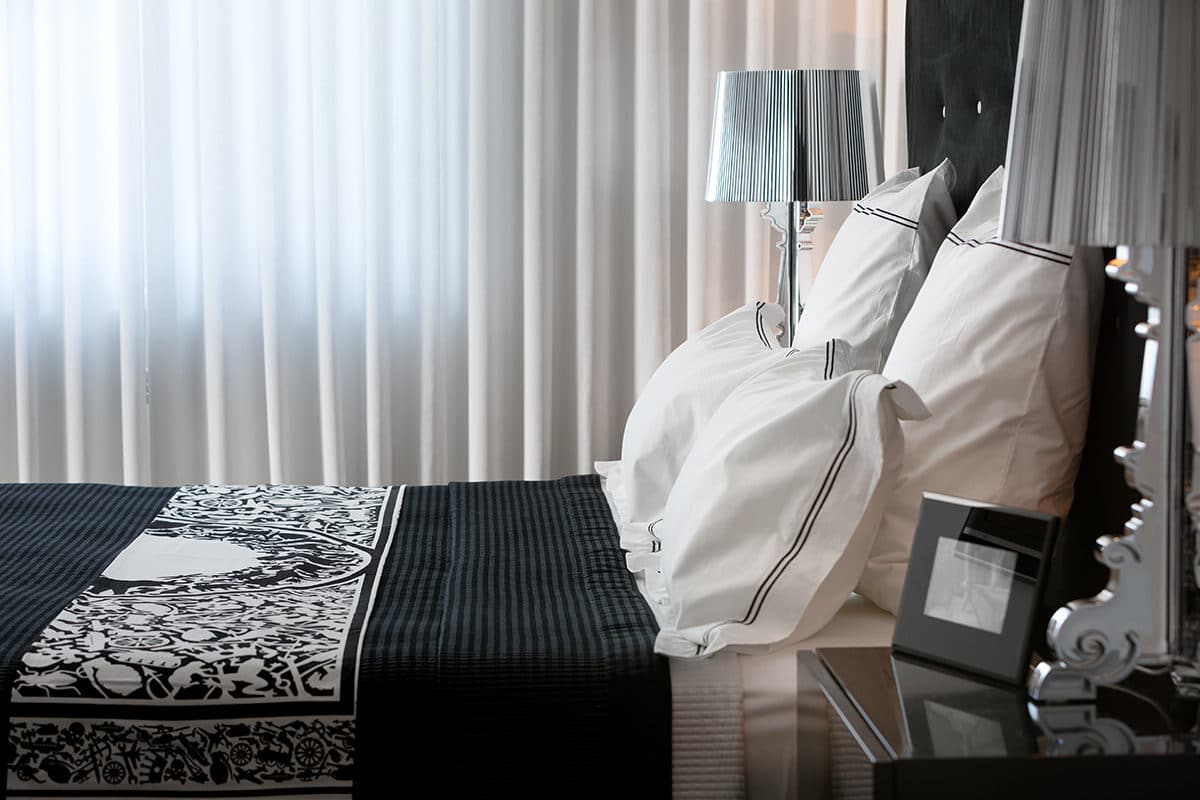 The floor in this space is covered with parquetipe wood, tinted in a dark color. Thanks to this type of wood and its tinting, the author managed to achieve a certain contrast and bring coziness. The doors are made by a local factory in Ukraine.
The floor in this space is covered with parquetipe wood, tinted in a dark color. Thanks to this type of wood and its tinting, the author managed to achieve a certain contrast and bring coziness. The doors are made by a local factory in Ukraine.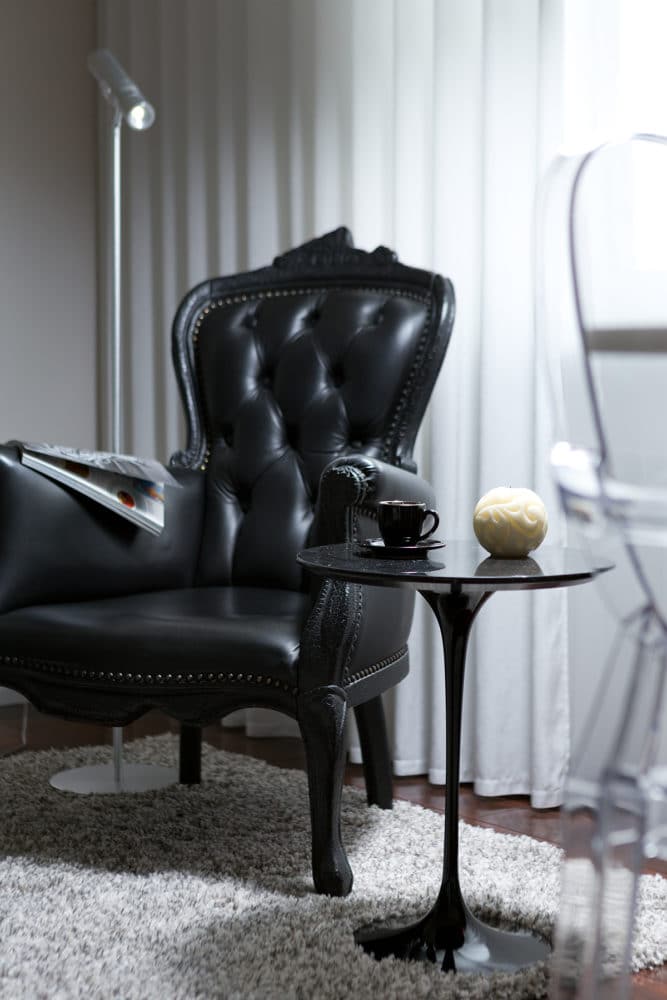
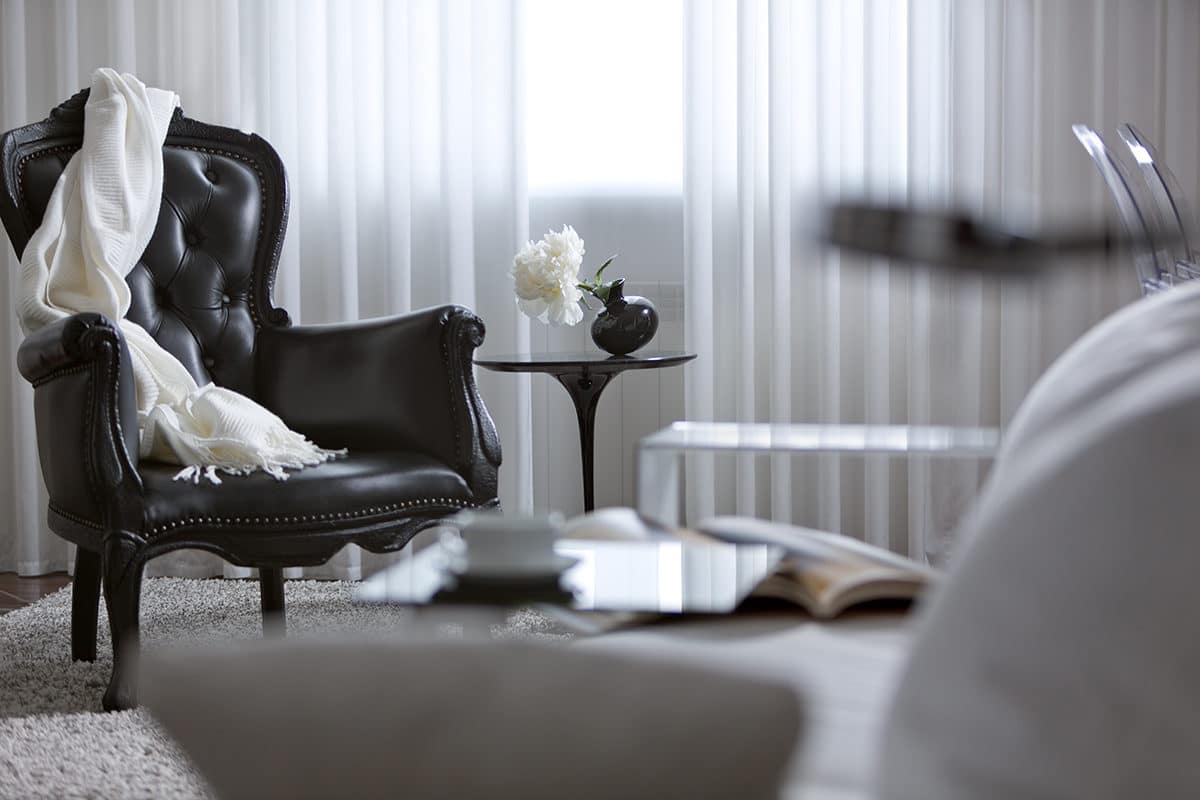 In my opinion, the most valuable thing about this project is thatthat the customer was very pleased. For me as a designer, this is the best reward. The main thing is to understand at the initial stage of working with the customer what exactly is close to him and in what space he could live. After all, this is very important!
In my opinion, the most valuable thing about this project is thatthat the customer was very pleased. For me as a designer, this is the best reward. The main thing is to understand at the initial stage of working with the customer what exactly is close to him and in what space he could live. After all, this is very important!