In the conditions of a modern city, whenmost people's apartments have small footage, the question of combining the living room with the bedroom is acute. This is due to the fact that it is almost impossible to use other rooms to implement the idea of transforming the living space. To work out the issues of the bedroom, you can refer to the relevant literature or try to solve this issue yourself. Below are recommendations on how to do this, and various options for arranging the combination of a bedroom and living room.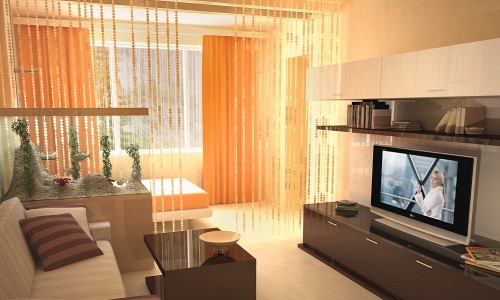 Light thread curtains visually divide the room without cluttering it.
Light thread curtains visually divide the room without cluttering it.
Types of possible connection
The interior of such a combination must perform many different tasks. The living room bedroom designed in this way includes the following elements:
- room for sleep;
- wardrobe;
- workplace;
- space for the reception of guests.
Using the ideas of modern designers, you can do everythingcombine this in a small area. You can combine a bedroom and a living room even in 10-12 sq.m., if you show ingenuity and give the space maximum functionality. You can try to transform the option you like depending on your financial and other possibilities. If nothing comes to mind, you will have to turn to professional designers for help and use their ideas. Return to contents</a>
How can you combine living room with bedroom using furniture
 The sofa on wheels can be easily moved aroundroom. This type of interior can be created if there is a possibility of using folding furniture. Such types are easy to assemble and disassemble, which makes it possible to move it to different places. Such flexibility allows you to completely transform the interior of the living room with the bedroom in a short time. Another similar idea is to use furniture installed on rollers or wheels. It can be easily moved to any corner and change the bedroom and living room in a matter of minutes. For example, before the arrival of guests. The same effect can be achieved if the furniture is made of lightweight materials (rattan, aluminum). Usually, such designs are based on the nesting doll principle, which allows you to remove individual elements that do not take up space. If used according to the principles outlined above, it is recommended to use low components (chairs, tables), and the shelves and cabinet should be hidden (make built-in options), because free-standing items cause a feeling of crampedness and clutter. These elements should be placed away from windows and covered with sliding doors or curtains. Return to contents</a>
The sofa on wheels can be easily moved aroundroom. This type of interior can be created if there is a possibility of using folding furniture. Such types are easy to assemble and disassemble, which makes it possible to move it to different places. Such flexibility allows you to completely transform the interior of the living room with the bedroom in a short time. Another similar idea is to use furniture installed on rollers or wheels. It can be easily moved to any corner and change the bedroom and living room in a matter of minutes. For example, before the arrival of guests. The same effect can be achieved if the furniture is made of lightweight materials (rattan, aluminum). Usually, such designs are based on the nesting doll principle, which allows you to remove individual elements that do not take up space. If used according to the principles outlined above, it is recommended to use low components (chairs, tables), and the shelves and cabinet should be hidden (make built-in options), because free-standing items cause a feeling of crampedness and clutter. These elements should be placed away from windows and covered with sliding doors or curtains. Return to contents</a>
How to combine a living room with a bedroom in one room with partitions from furniture
When the area of the room is small, the following interior design ideas are used: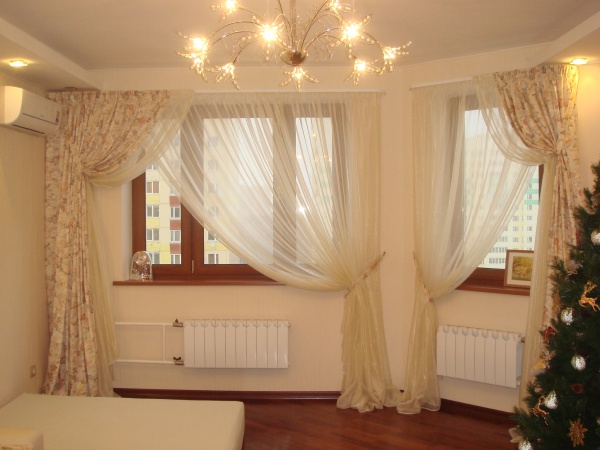 Figure 1. To zone the space in a room, you can install curtains on the windows at an angle.
Figure 1. To zone the space in a room, you can install curtains on the windows at an angle.
Return to Contents</a>
Workplace in the living room with bedroom
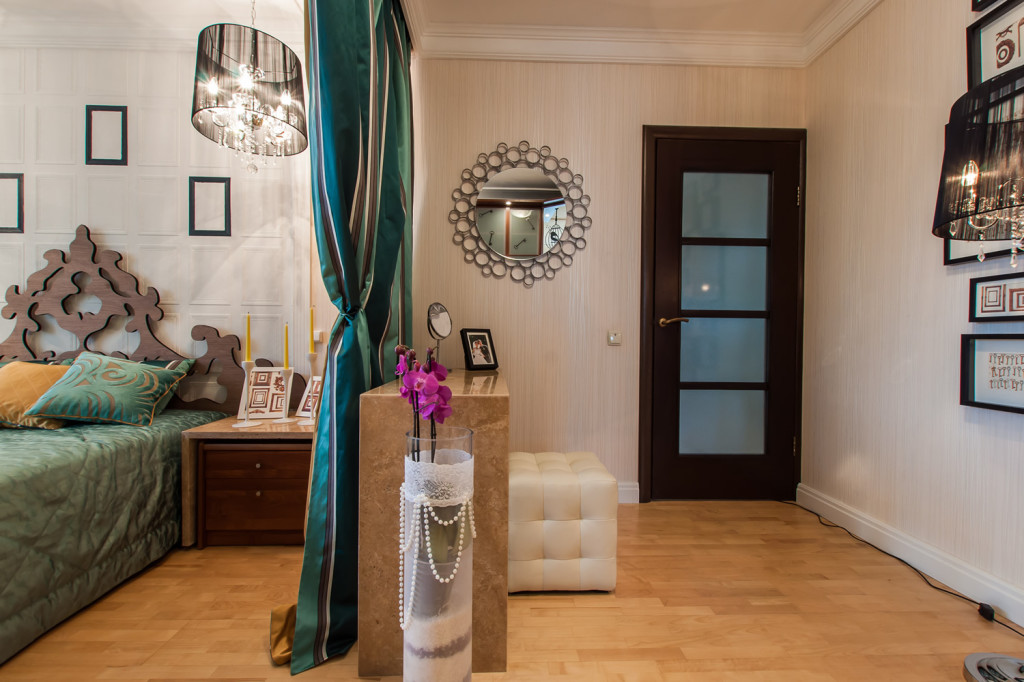 The bed can be separated from the living room usingcurtains made of thick fabric. If you put two small tables against the wall, then when you install them above a low cabinet, they will not stand out sharply. They can be moved and combine both work surfaces when working or receiving guests. For these purposes, you can use light mobile boards from a desk, which can be removed behind the cabinet, thus freeing up space for installing armchairs and a coffee table or a fold-out sofa. If possible (the house has high ceilings), you can arrange a workplace on the mezzanine. For this, a platform is made on concrete or wooden supports. It should be no more than ¼ of the room's area. Between the supports, you can arrange a sleeping place or make a spacious closet. A staircase made of any material leads to the mezzanine.
The bed can be separated from the living room usingcurtains made of thick fabric. If you put two small tables against the wall, then when you install them above a low cabinet, they will not stand out sharply. They can be moved and combine both work surfaces when working or receiving guests. For these purposes, you can use light mobile boards from a desk, which can be removed behind the cabinet, thus freeing up space for installing armchairs and a coffee table or a fold-out sofa. If possible (the house has high ceilings), you can arrange a workplace on the mezzanine. For this, a platform is made on concrete or wooden supports. It should be no more than ¼ of the room's area. Between the supports, you can arrange a sleeping place or make a spacious closet. A staircase made of any material leads to the mezzanine.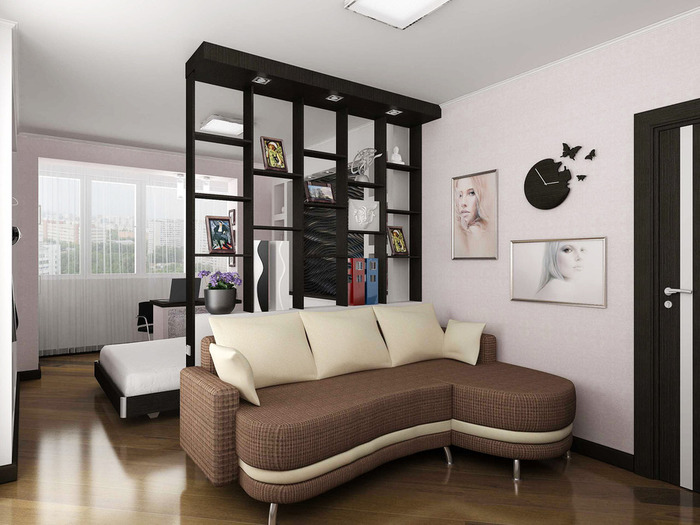 A narrow shelving unit will serve not only for separationrooms, but also for storing small items. It can be decorated in the style of interior solutions chosen for the room. On the second floor, railings, a desk with a computer and a comfortable chair are installed. When entering such a combined room, the work place is not conspicuous, and on the lower floor you can install a table for guests and a comfortable sofa. You can do the opposite, that is, install a bed and a wardrobe upstairs, and organize a study between the supports. It can be closed from the rest of the room with curtains, light, decorative walls or a sliding door. This can be the case if the mezzanine area is located in the corner. If it is in the middle of one (the longest) wall, then sofas can be installed along the supports and a table for guests on one side, and a TV on the other. This method allows you to get a bedroom, a workplace, a recreation area, and a living room. Return to contents</a>
A narrow shelving unit will serve not only for separationrooms, but also for storing small items. It can be decorated in the style of interior solutions chosen for the room. On the second floor, railings, a desk with a computer and a comfortable chair are installed. When entering such a combined room, the work place is not conspicuous, and on the lower floor you can install a table for guests and a comfortable sofa. You can do the opposite, that is, install a bed and a wardrobe upstairs, and organize a study between the supports. It can be closed from the rest of the room with curtains, light, decorative walls or a sliding door. This can be the case if the mezzanine area is located in the corner. If it is in the middle of one (the longest) wall, then sofas can be installed along the supports and a table for guests on one side, and a TV on the other. This method allows you to get a bedroom, a workplace, a recreation area, and a living room. Return to contents</a>
Living room bedroom: ways of combining
If the apartment has a number of rooms per unitmore than the number of people living in it, then for convenience you can go for a direct combination. People rest in their rooms, and when guests arrive, they gather in a common room. But this does not happen often, and therefore designers go to all sorts of tricks to put together a hybrid that combines both a living room and a bedroom. There are several developed options for such solutions: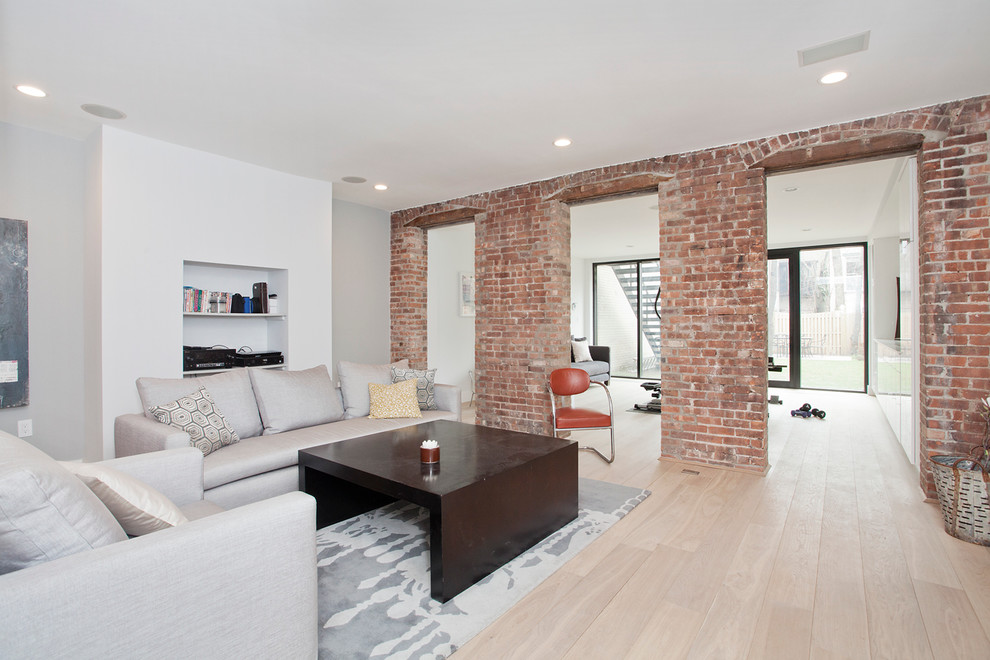 In order not to shade the main part of the room, you can make a low partition from gypsum board.
In order not to shade the main part of the room, you can make a low partition from gypsum board.
All the above recommendations and methodscombining a bedroom with a living room allows you to use your own imagination when solving the problem. For example, if in the first option you replace the metal pipes with bamboo, you can get some semblance of Japanese style. The main thing is to choose the right layout when working on combining a bedroom and a living room.


