What makes this apartment so breathtakingly beautiful is notbright colors and eccentric decor, and an abundance of light, air and a combination of textures of metal, glass, linen and wood. Scandinavian design at its best and the secrets of its timeless and fashionable appeal, which are easy to replicate at home - in our article This Swedish apartment of 60 square meters is located in a house built in the early 20th century. High, about 3 meters ceilings, stucco and lots of light - it is easy and free to breathe in this space. The interior decor is thought out in such a way as to make the most of all the advantages, in no way destroying the feeling of freedom with flickering details and colors. Nothing superfluous, functional solutions, neutral tones and a delightful play of various textures.
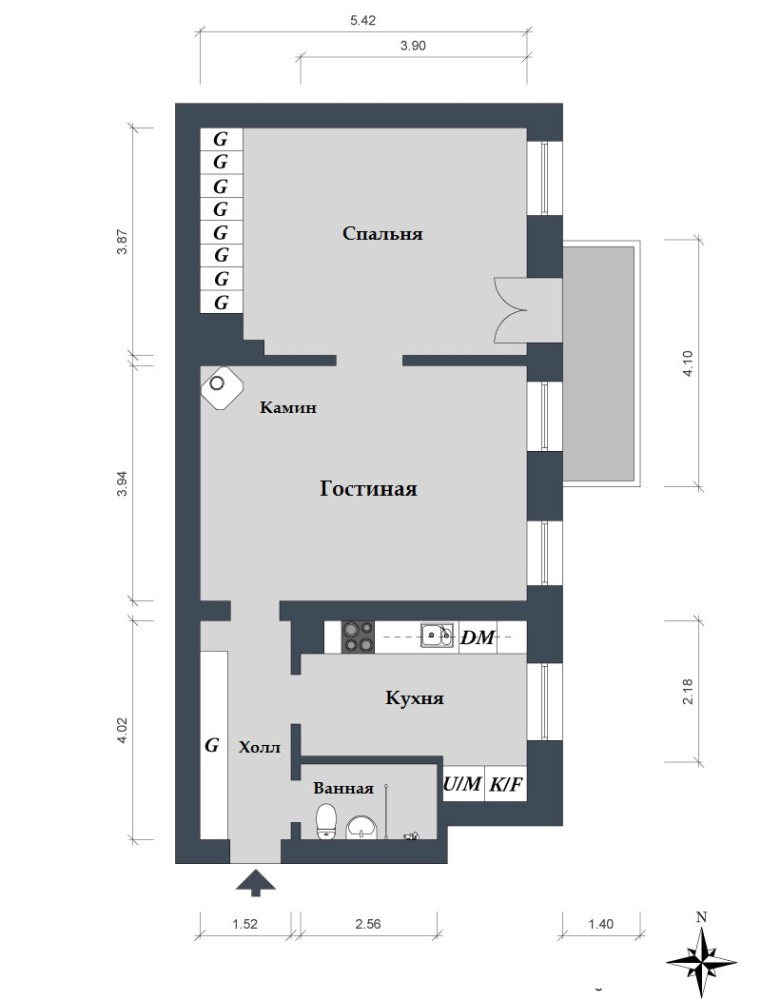 We are about an amazing Swedish agencyAlvhem real estate, which is different from the usual, as a fine dining restaurant is different from a fast food joint. Each employee has a limited number of apartments to show and enough time to devote to clients and the arrangement of the premises for renting and selling. Yes, each agent is also a designer. The founder of the company Nils Jacobsson says: “We have countered the fast pace of work of other agencies with attention to detail and customers, and have successfully carved out our niche.” Nils Jacobsson, Director of the real estate and design bureau Alvhem Nils has been running the company of his dreams since 2007, after many years of working for large chain real estate agencies. In his free time, he enjoys skiing and walking Tessa, his Russell Terrier. He finds inspiration in traveling and in salsa lessons: activities that allow you to enjoy beauty and experience pleasant emotions, discovering something new - outside or inside yourself. alvhemmakleri.se Alvhem works with apartments in buildings built in the late 19th and early 20th centuries, featuring high ceilings, convenient layouts and neutral designs — nothing flashy, just a blank canvas for decoration. And since the company owns its own home decor store, the task is simplified. All that remains is to assess the potential, highlight the main advantages and make the right decisions in the arrangement that will attract a potential buyer. We know the houses we sell like the back of our hand — the potential, possibilities, features of the renovation, materials, lighting, temperature. That’s why it’s easy to decorate apartments in them. Nils Jacobsson Narrow but bright hallway The small entrance area is not cramped. The secret is not only in the high ceilings, but also in the finishing materials. Light wooden floors, white walls and a spacious wardrobe with glossy doors — they almost double the space, if not physically, then visually. And the parallel lines of the laid floorboards and the rug with vertical stripes also add length.
We are about an amazing Swedish agencyAlvhem real estate, which is different from the usual, as a fine dining restaurant is different from a fast food joint. Each employee has a limited number of apartments to show and enough time to devote to clients and the arrangement of the premises for renting and selling. Yes, each agent is also a designer. The founder of the company Nils Jacobsson says: “We have countered the fast pace of work of other agencies with attention to detail and customers, and have successfully carved out our niche.” Nils Jacobsson, Director of the real estate and design bureau Alvhem Nils has been running the company of his dreams since 2007, after many years of working for large chain real estate agencies. In his free time, he enjoys skiing and walking Tessa, his Russell Terrier. He finds inspiration in traveling and in salsa lessons: activities that allow you to enjoy beauty and experience pleasant emotions, discovering something new - outside or inside yourself. alvhemmakleri.se Alvhem works with apartments in buildings built in the late 19th and early 20th centuries, featuring high ceilings, convenient layouts and neutral designs — nothing flashy, just a blank canvas for decoration. And since the company owns its own home decor store, the task is simplified. All that remains is to assess the potential, highlight the main advantages and make the right decisions in the arrangement that will attract a potential buyer. We know the houses we sell like the back of our hand — the potential, possibilities, features of the renovation, materials, lighting, temperature. That’s why it’s easy to decorate apartments in them. Nils Jacobsson Narrow but bright hallway The small entrance area is not cramped. The secret is not only in the high ceilings, but also in the finishing materials. Light wooden floors, white walls and a spacious wardrobe with glossy doors — they almost double the space, if not physically, then visually. And the parallel lines of the laid floorboards and the rug with vertical stripes also add length.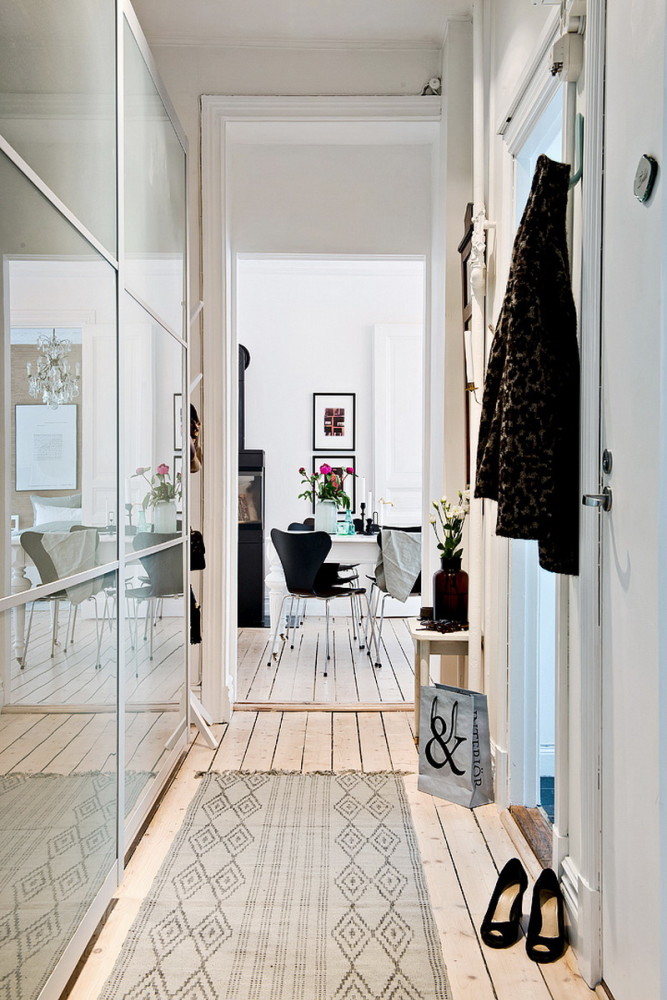
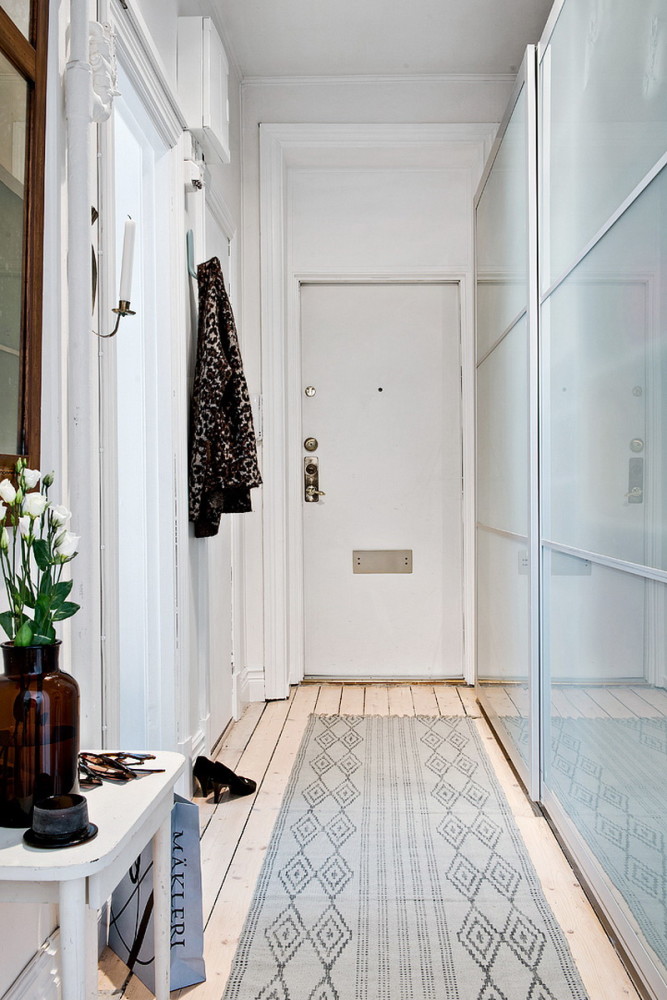 Living room with corner fireplace and large mirrorThe spacious living room has two zones - a dining area next to a compact corner fireplace, and a seating area visually separated by a small green rug and decorated with a wonderful full-length mirror in a golden frame. Note how advantageously it is installed: it reflects the yard and the plants on the windowsill. This means that the room will have even more beauty and light, and you can track changes in the weather outside without getting up from the sofa. Dark elements stand out against the neutral background of white walls and light wooden floors - not only the fireplace, but also elegant black chairs and clear rectangles of photo frames. Not only a live fire, but also textiles - cute pillows of different shapes and sizes, a blanket and a fur cape for a chair - will add warmth to the room on cool autumn evenings. But the windows are left open, without curtains, only with functional roller blinds. Light is in short supply in Sweden, you can't miss a ray.
Living room with corner fireplace and large mirrorThe spacious living room has two zones - a dining area next to a compact corner fireplace, and a seating area visually separated by a small green rug and decorated with a wonderful full-length mirror in a golden frame. Note how advantageously it is installed: it reflects the yard and the plants on the windowsill. This means that the room will have even more beauty and light, and you can track changes in the weather outside without getting up from the sofa. Dark elements stand out against the neutral background of white walls and light wooden floors - not only the fireplace, but also elegant black chairs and clear rectangles of photo frames. Not only a live fire, but also textiles - cute pillows of different shapes and sizes, a blanket and a fur cape for a chair - will add warmth to the room on cool autumn evenings. But the windows are left open, without curtains, only with functional roller blinds. Light is in short supply in Sweden, you can't miss a ray.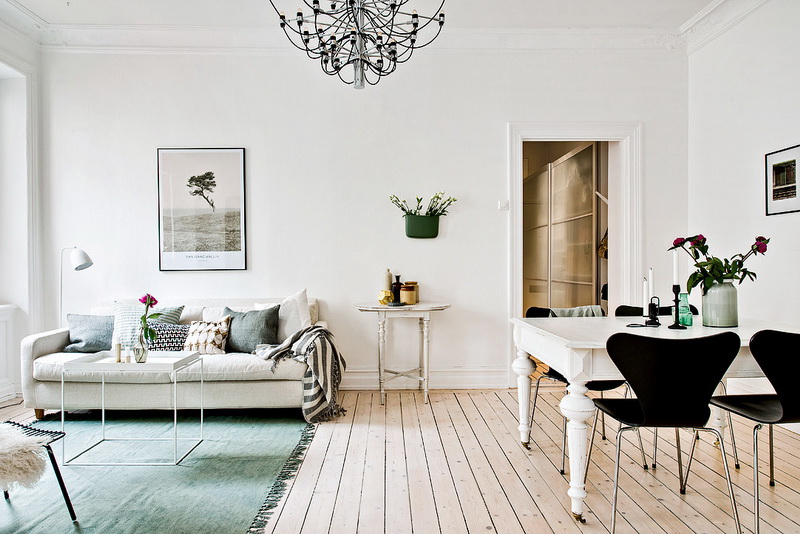
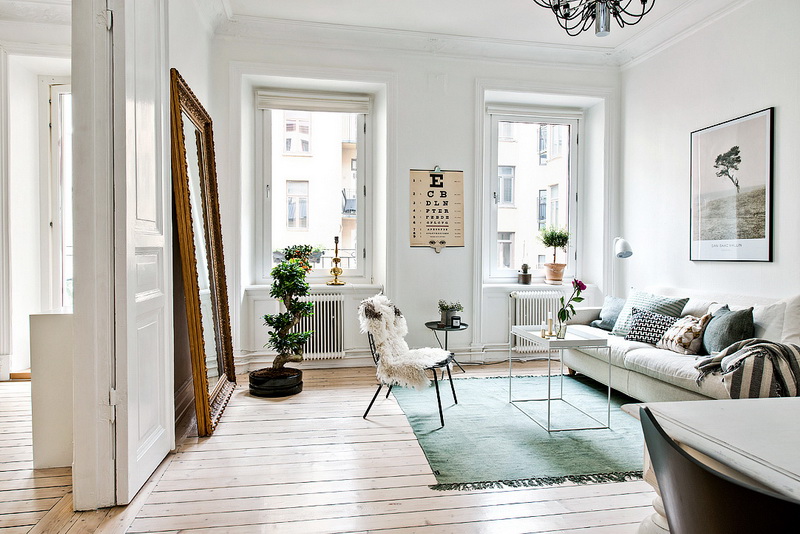
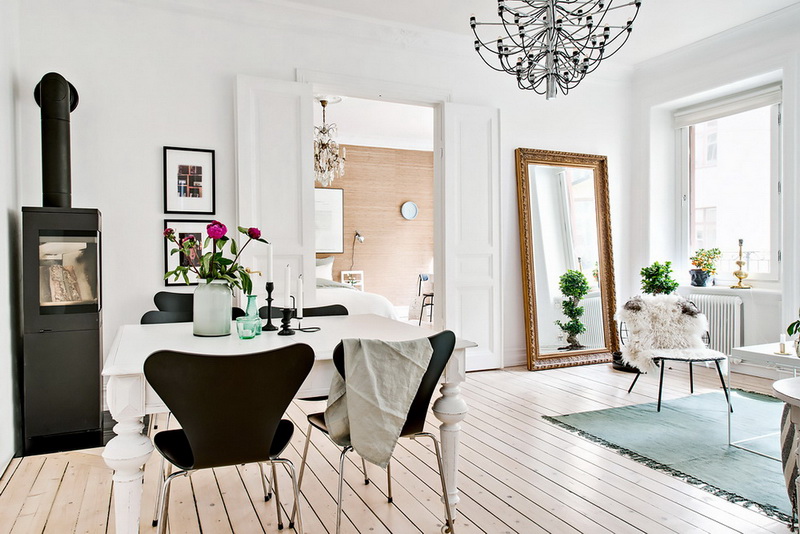 Bedroom with bamboo wall and balcony BThe spacious bedroom is highlighted by an accent wall - bamboo-like wallpaper. Its honey-brown color combined with white and olive bed linen creates a calming effect. The harmony of the space is emphasized by small reading lamps, two posters on the wall, chairs cleverly used as bedside tables. But what makes the room even more interesting is the lack of complete mirroring, the slight asymmetry of the details: the posters are different from each other, the bedside tables are decorated slightly differently.
Bedroom with bamboo wall and balcony BThe spacious bedroom is highlighted by an accent wall - bamboo-like wallpaper. Its honey-brown color combined with white and olive bed linen creates a calming effect. The harmony of the space is emphasized by small reading lamps, two posters on the wall, chairs cleverly used as bedside tables. But what makes the room even more interesting is the lack of complete mirroring, the slight asymmetry of the details: the posters are different from each other, the bedside tables are decorated slightly differently.

 There was also room for a work area in the bedroom.a window facing the courtyard and a spacious wardrobe. There is also an exit to the balcony. Imagine how cozy it is to get here in the evening. Wrapping yourself in a blanket and drinking hot tea while watching the sunset is just a dream. The house is inseparable from the atmosphere of the area where it is located. The design of the apartment is connected with the external environment. Therefore, it is important for us that when you look out the window or relax on the balcony, you see a cozy courtyard, greenery and flowers. Nils Jacobsson
There was also room for a work area in the bedroom.a window facing the courtyard and a spacious wardrobe. There is also an exit to the balcony. Imagine how cozy it is to get here in the evening. Wrapping yourself in a blanket and drinking hot tea while watching the sunset is just a dream. The house is inseparable from the atmosphere of the area where it is located. The design of the apartment is connected with the external environment. Therefore, it is important for us that when you look out the window or relax on the balcony, you see a cozy courtyard, greenery and flowers. Nils Jacobsson
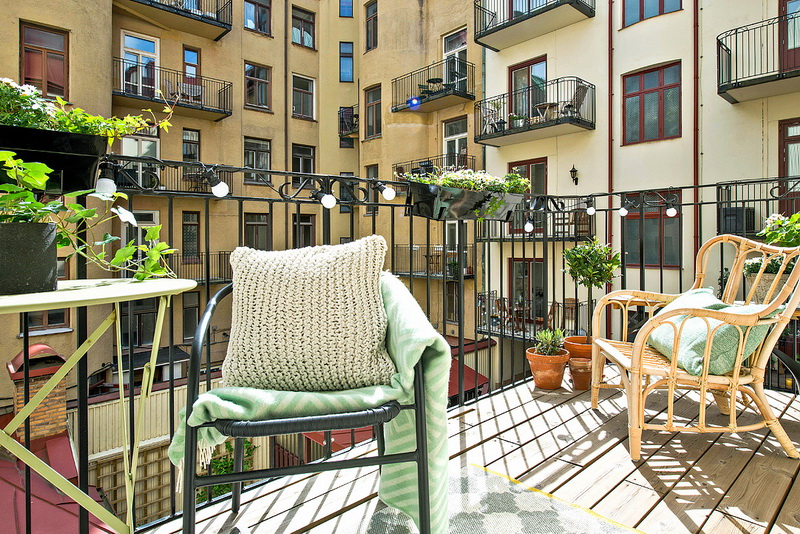 A small bathroom where everything is in its placeNotice how the square motif is repeated in the decoration of this discreet bathroom - smaller white tiles on the wall, gray ones on the floor and, finally, elements of transparent greenish glass separating the shower. Thanks to this, the limited space looks clear, thoughtful, rhythmic. There was also room for wood here: a narrow cabinet occupies a niche at the entrance. All together - a comfortable and functional room.
A small bathroom where everything is in its placeNotice how the square motif is repeated in the decoration of this discreet bathroom - smaller white tiles on the wall, gray ones on the floor and, finally, elements of transparent greenish glass separating the shower. Thanks to this, the limited space looks clear, thoughtful, rhythmic. There was also room for wood here: a narrow cabinet occupies a niche at the entrance. All together - a comfortable and functional room.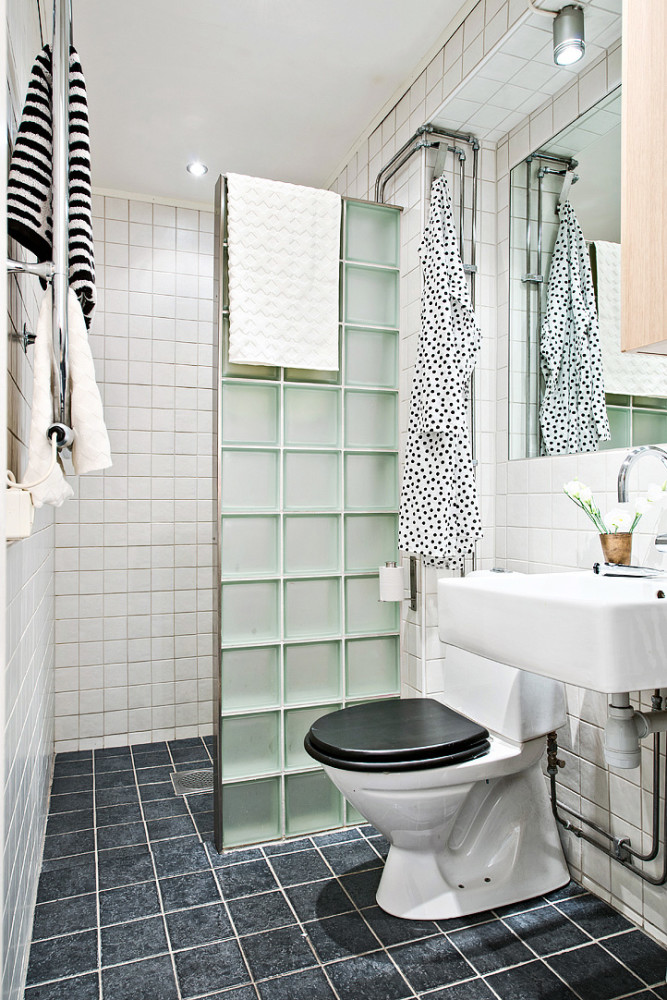
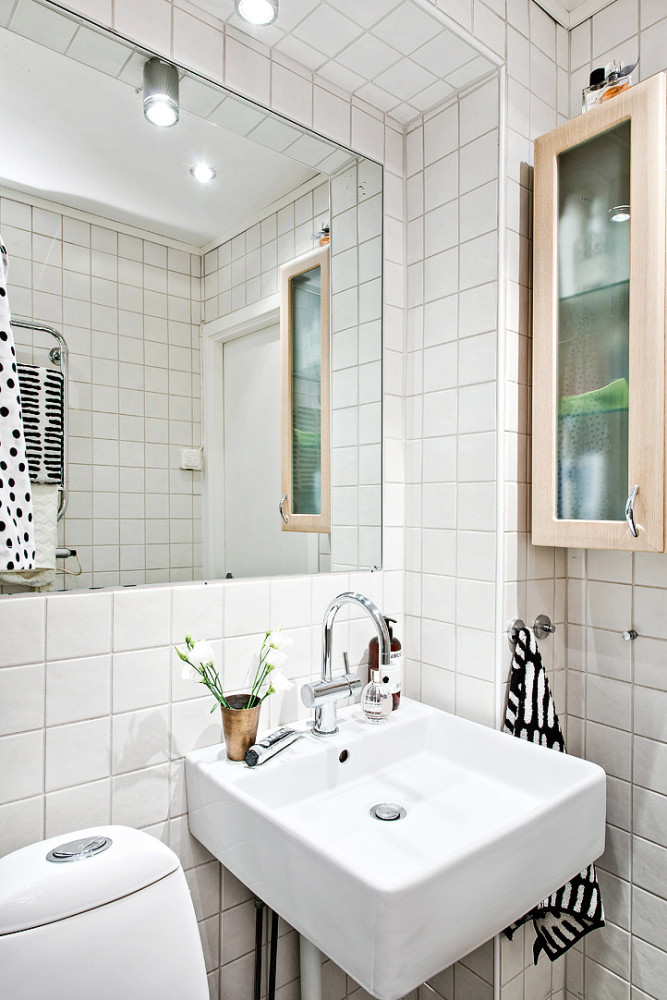 Elongated kitchen with gray tiles In the kitchenThere is a lot of light and space for a small table where you can comfortably have breakfast for two. The grey mosaic of the apron repeats the colour and shape of the tile squares on the floor on a smaller scale – this creates a sense of completeness and integrity of the design. And the refrigerator and household appliances are “hidden” in a niche formed by the cabinets and do not attract unnecessary attention, remaining easily accessible. White – walls and furniture, black – tabletop and chairs, grey – steel fittings and plumbing, floor and tiles: this is a classic combination for the Scandinavian style, which time and again proves its ability to “work” in any context, is timeless and fashionable. And it is worth adding a little green – and no one will reproach this palette for excessive strictness. It is not just the ideal space that inspires, but the possibilities. Imagination is turned on with a thousand questions: what can I do here? What to leave, what to change? This is the beginning of a fruitful design process. Nils Jacobsson
Elongated kitchen with gray tiles In the kitchenThere is a lot of light and space for a small table where you can comfortably have breakfast for two. The grey mosaic of the apron repeats the colour and shape of the tile squares on the floor on a smaller scale – this creates a sense of completeness and integrity of the design. And the refrigerator and household appliances are “hidden” in a niche formed by the cabinets and do not attract unnecessary attention, remaining easily accessible. White – walls and furniture, black – tabletop and chairs, grey – steel fittings and plumbing, floor and tiles: this is a classic combination for the Scandinavian style, which time and again proves its ability to “work” in any context, is timeless and fashionable. And it is worth adding a little green – and no one will reproach this palette for excessive strictness. It is not just the ideal space that inspires, but the possibilities. Imagination is turned on with a thousand questions: what can I do here? What to leave, what to change? This is the beginning of a fruitful design process. Nils Jacobsson

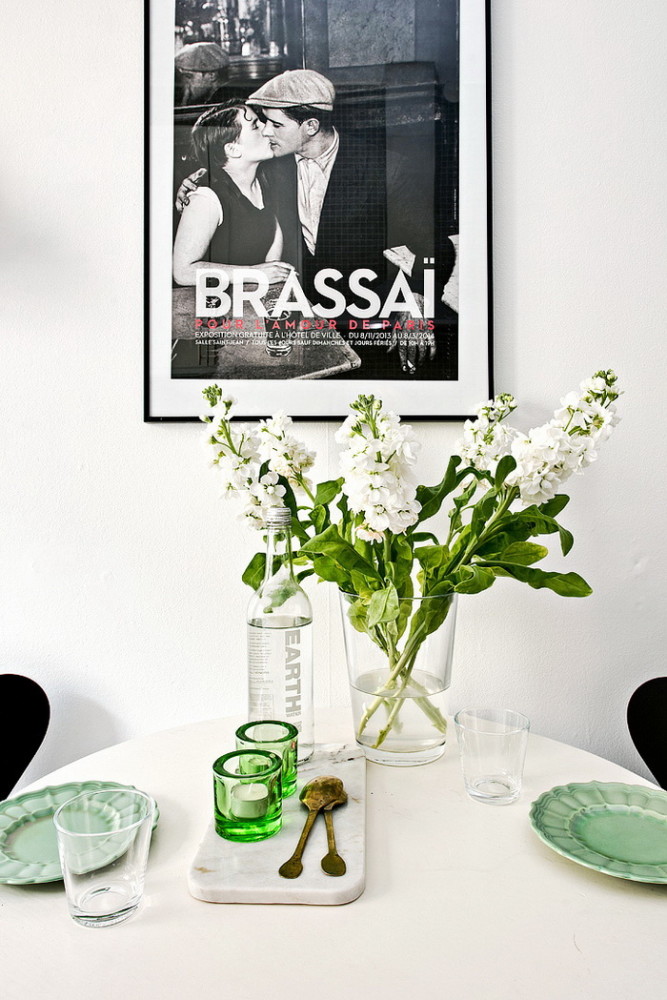
Interior that will never go out of fashion – etk-fashion.com



