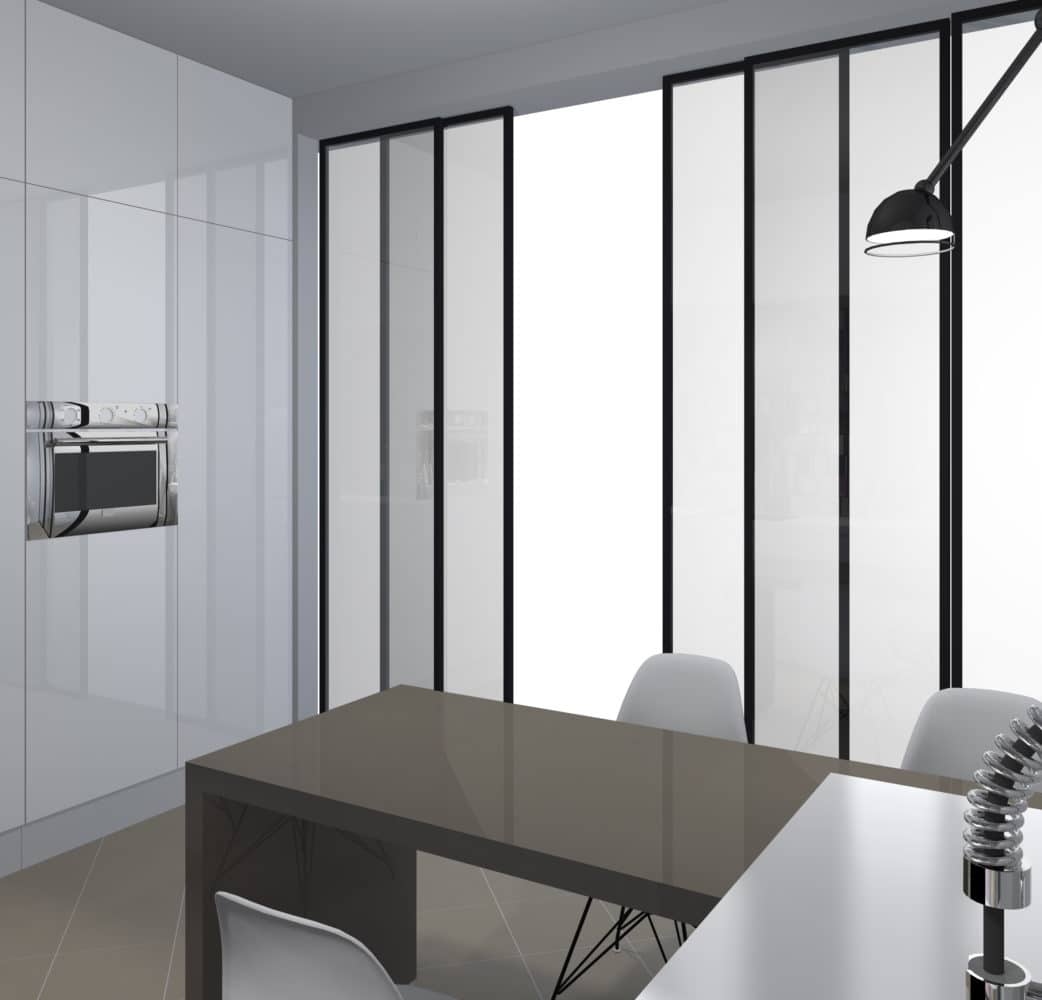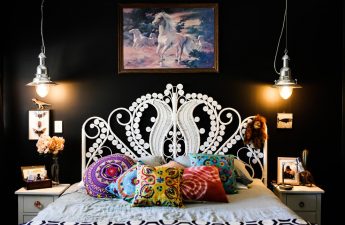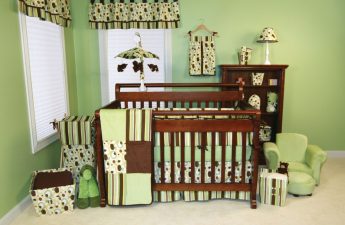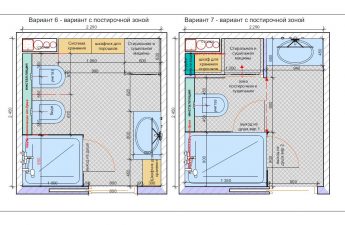Create the kitchen of your dreams, where everything is your ownplace, functions perfectly and looks stylish and modern - not an easy task. We invited an architect to put every detail of the process on the shelves
To shed light on the ever-relevant issue of designstylish, modern and practical kitchen we invited an architect. Natalia Guseva, architect Born in Moscow (fifth generation Muscovite), graduated from comprehensive school and children's art school of Krasnopresnensky district in 1984, in 1986 graduated from art school, in 1994 - MArchI, faculty of housing construction. In 1996 she created her own design studio "Kvarta-eko". Now she runs her own design bureau Guseva-Style. guseva-style.com
— In the age of fashionable technologies and technical innovationsyou can achieve the goal - to make the interior practical and convenient and at the same time comfortable and cozy. In order for this room to be stylish, original and functional, it is important to know how to create a kitchen space beautifully and correctly yourself. Equipment
First, you need to make a list of equipment,which you want to place in . Find out what's new in the world of kitchen appliances that are on sale today, because since your last purchase of a refrigerator or dishwasher, there may have been huge changes in the technological features of these items. Science does not stand still, and every year kitchen equipment changes not only in terms of functionality, but also in terms of shapes and sizes, which can have a significant impact on the interior of your kitchen. Kitchen plan
Kitchen plan
Next, you need to sketch out a rough plan for yourself.furniture and equipment arrangement on . The ideal option would be an arrangement that creates a complete technological chain of food preparation: a refrigerator from which we take out food and then put it on the work surface, then there should be a sink, then again a work surface, then a hob with a hood above it, and this chain should end again with a work surface.
This is the way to arrange kitchen equipment— optimal for the cooking process. Opposite this “chain” you can put a line of cabinets where dishes or groceries will be located. Also opposite, for example, you can install everyone’s favorite kitchen island, but if space allows. You need to know that the distance between the line of kitchen equipment and the dining table or island should not be less than 70 cm and more than 130 cm. These are the most convenient ergonomic dimensions.
Very convenient are ovens independent of the hob, which can be placed not at the bottom, under the hob, but in a column, at a level convenient for removing baking trays from the oven. Style and palette
Style and palette
After all this, you can already think about style.kitchens and If we choose a classic style, then finishing materials for the countertop, window sills, kitchen apron and kitchen furniture should be natural: stone, stone mosaic, wood, ceramic tiles. Unnatural materials in a classic kitchen will look cheap and vulgar. There is no need to be afraid to upholster kitchen chairs with velvet, now on the market you can find natural velvet, specially technologically processed, it does not get wet and practically does not get dirty, and a kitchen with such material will look luxurious and cozy.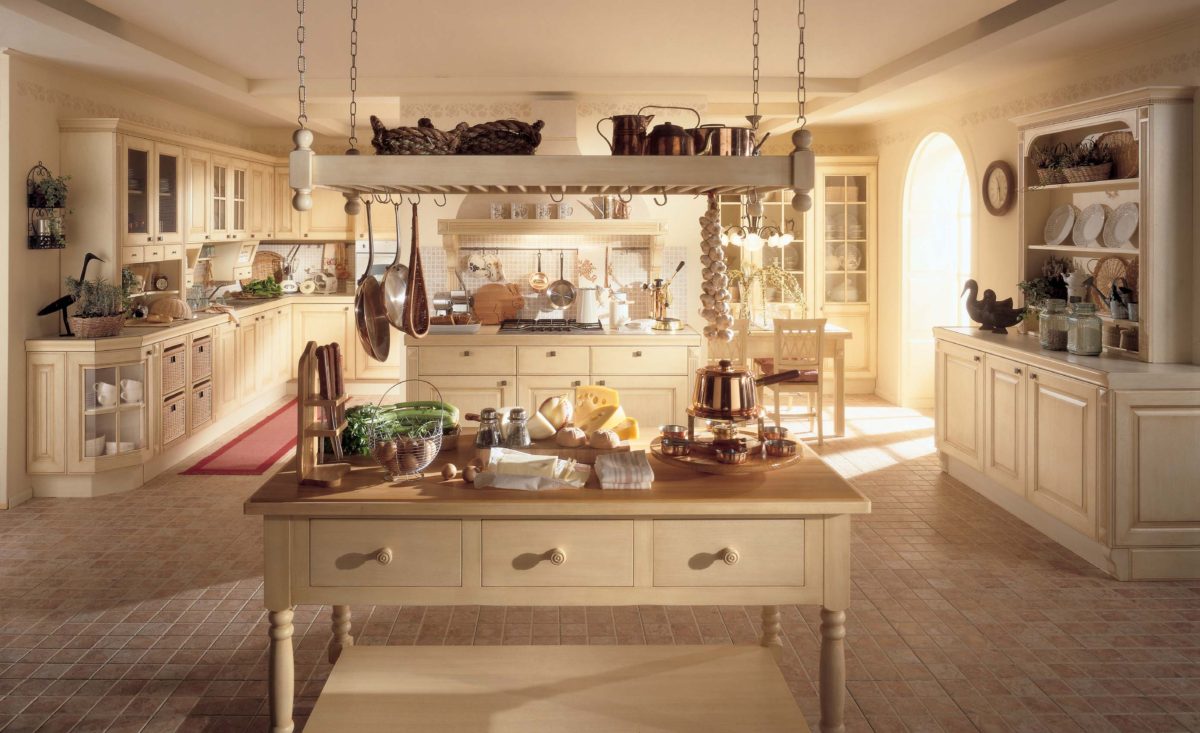 Materials
Materials
Finishing materials for the kitchen in a modern stylestyle, you can use artificial ones. For example, excellent countertops made of artificial material have appeared, which are stronger than natural stone. A plastic apron will also look great and functional in such a kitchen.
It is better to use warm colors: yellow, coffee, light green, the color of baked milk.
Warm shades promote digestion and create a pleasant, warm psychological atmosphere for cooking and small kitchen gatherings. We've looked at the interiors of a wide variety of modern kitchens, and now we'll see how our expert herself imagines a fashionable, stylish and comfortable kitchen.
We've looked at the interiors of a wide variety of modern kitchens, and now we'll see how our expert herself imagines a fashionable, stylish and comfortable kitchen.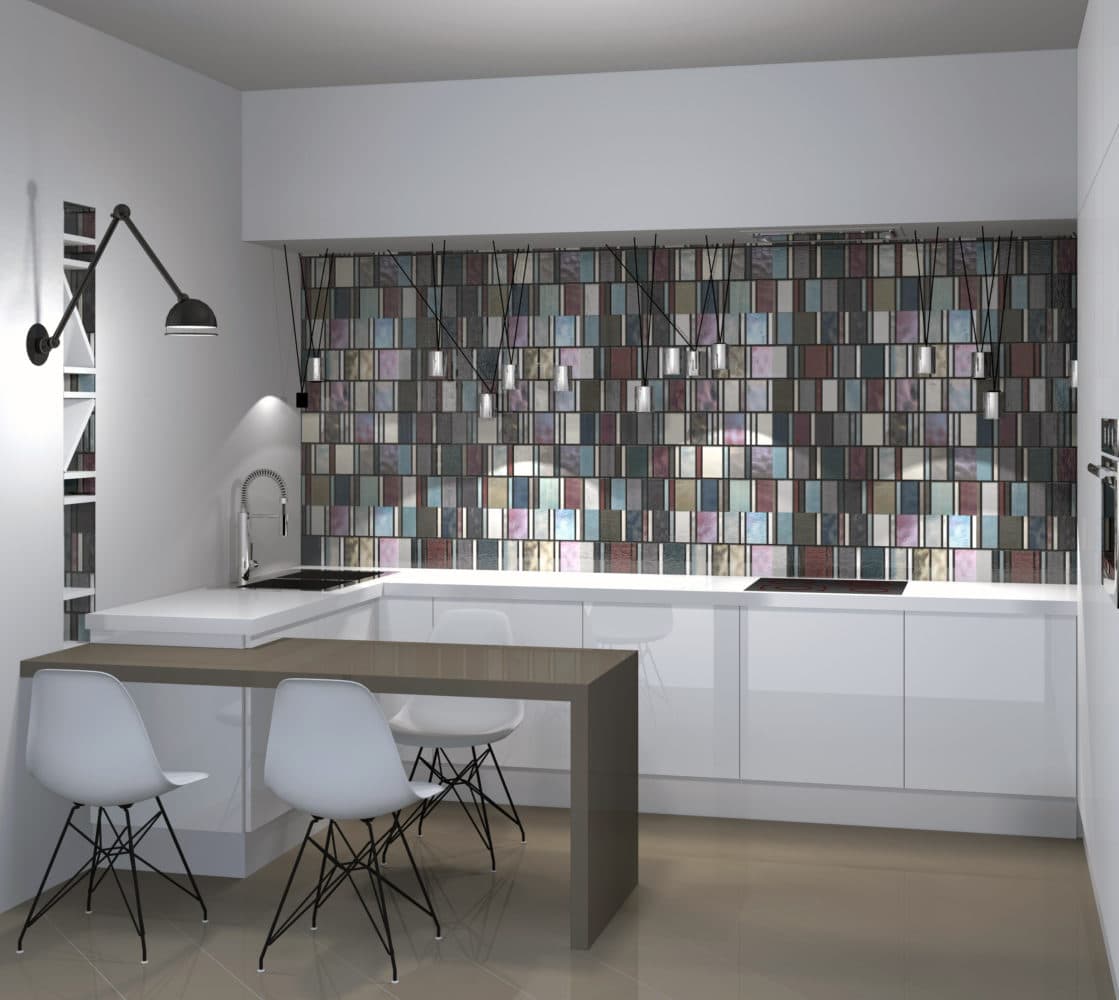 Design by Natalia Guseva
Design by Natalia Guseva