Owners of private houses have a greatthe ability to implement many design ideas that are not available to residents of apartment buildings. One of these ideas is the arrangement of a kitchen that smoothly flows into the living room. The organization of such a combined room in a private house has many advantages. The main thing is convenience and more rational use of space.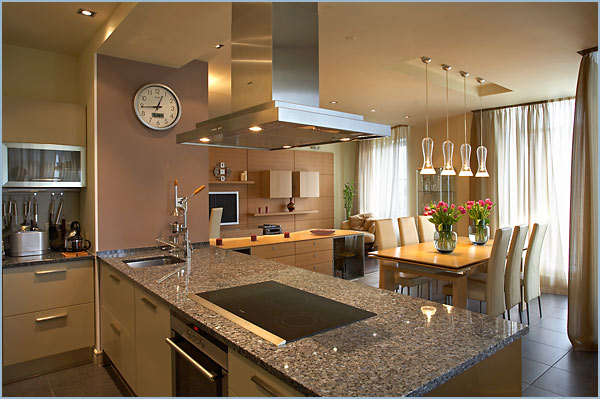 Figure 1. By combining the kitchen with the living room, you can significantly expand the space and bring the hostess closer to the guests.
Figure 1. By combining the kitchen with the living room, you can significantly expand the space and bring the hostess closer to the guests.
Advantages and disadvantages of the association
By combining the kitchen with the living room, the owners of the houseget a convenient functional room. Cooking becomes more comfortable because the hostess does not need to go to another room. "Conjuring" over the next dish, she can continue communicating with her family and guests. The kitchen-living room is an ideal place for organizing celebrations or parties. There is no need to constantly leave to bring drinks or check the state of the dish on the stove - everything is nearby (Fig. 1).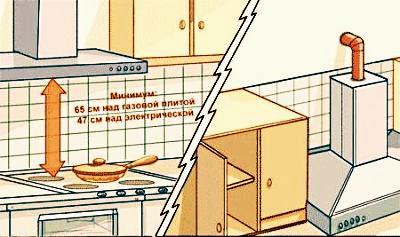 Figure 2. Kitchen hood installation diagram.However, it is worth noting some features of such a combination in a private house. The solution to these issues should be given attention at the design stage. It is difficult to imagine a kitchen in a private house without a hood. (Fig. 2). Especially if it is combined with the living room. If the room is not ventilated during cooking, then the aromas of food will very soon permeate all things. To solve the problem as much as possible, it is worth considering installing supply and exhaust ventilation in the kitchen area. Some inconveniences can also be caused by household appliances. For example, a mixer operating at high speed can drown out the sound of a TV or audio system. The combined layout also affects cleaning. It will no longer be possible to leave the dishes in the sink "for later", as in an isolated kitchen. They will have to be washed immediately. Return to contents</a>
Figure 2. Kitchen hood installation diagram.However, it is worth noting some features of such a combination in a private house. The solution to these issues should be given attention at the design stage. It is difficult to imagine a kitchen in a private house without a hood. (Fig. 2). Especially if it is combined with the living room. If the room is not ventilated during cooking, then the aromas of food will very soon permeate all things. To solve the problem as much as possible, it is worth considering installing supply and exhaust ventilation in the kitchen area. Some inconveniences can also be caused by household appliances. For example, a mixer operating at high speed can drown out the sound of a TV or audio system. The combined layout also affects cleaning. It will no longer be possible to leave the dishes in the sink "for later", as in an isolated kitchen. They will have to be washed immediately. Return to contents</a>
Separation of zones
When creating the overall design of the kitchen and living room in a private home, you should take into account some rules that will help you design the room in accordance with fashion trends and principles of expediency.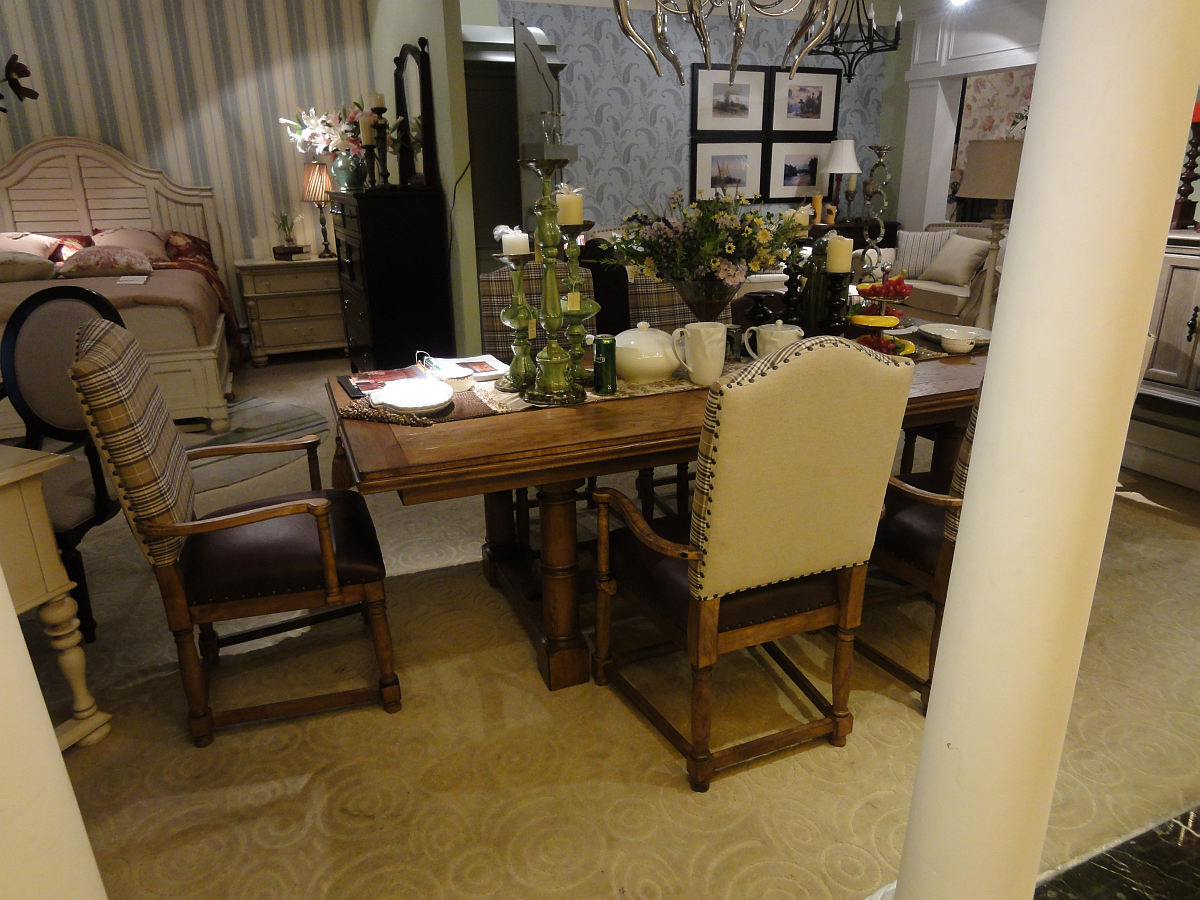 Figure 3 .Another zoning option is to place the dining table on the border of the living room and kitchen. It is necessary to delimit the zones with the help of special interior elements. For example, install a bar counter. This is the most popular way to separate the kitchen from the living room. In addition, the bar counter can also be used as a dining table. The space under it is arranged for storing dishes and various kitchen utensils. An alternative to a bar counter can be a dining table (Fig. 3). It is better if it is a multifunctional structure. The part that faces the kitchen can be used as a work surface during cooking. It will look interesting to install a podium for the kitchen 100-150 mm high. It will help to hide various communications. Another option for zoning the space can be a multi-level ceiling. The classic version of interior design involves installing a 2nd level ceiling only above the cooking area. Only high-quality materials should be used for finishing the ceiling. They should be moisture resistant and easy to clean. It is on the kitchen ceiling that the largest amount of soot and grease accumulates. Alternatively, the ceiling can be suspended or tiled.
Figure 3 .Another zoning option is to place the dining table on the border of the living room and kitchen. It is necessary to delimit the zones with the help of special interior elements. For example, install a bar counter. This is the most popular way to separate the kitchen from the living room. In addition, the bar counter can also be used as a dining table. The space under it is arranged for storing dishes and various kitchen utensils. An alternative to a bar counter can be a dining table (Fig. 3). It is better if it is a multifunctional structure. The part that faces the kitchen can be used as a work surface during cooking. It will look interesting to install a podium for the kitchen 100-150 mm high. It will help to hide various communications. Another option for zoning the space can be a multi-level ceiling. The classic version of interior design involves installing a 2nd level ceiling only above the cooking area. Only high-quality materials should be used for finishing the ceiling. They should be moisture resistant and easy to clean. It is on the kitchen ceiling that the largest amount of soot and grease accumulates. Alternatively, the ceiling can be suspended or tiled.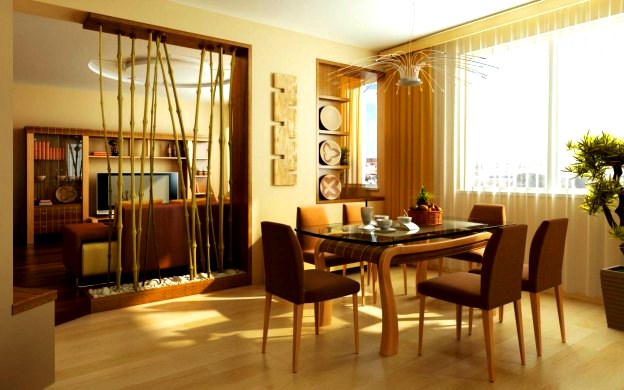 Figure 4.It is recommended to separate the space between the living room and the kitchen using a partition, behind which a table or bed should be placed. The living room in a private house can also be separated from the kitchen using flooring. If ceramic tiles or linoleum are best suited for the kitchen area, then it is better to lay laminate or carpet in the living room. The main requirement for kitchen flooring is non-slip. The material should be easy to clean and fit harmoniously into the overall style of the room. If the house has retained such structural details as supports or uncovered wooden floors, then in order for them to look harmonious, the shade of the floor should be selected in accordance with their color. You can separate the space with a clear color border, using the same material in different shades. For example, make the floor in one of the zones darker, and use wallpaper of the same series, but different tones, for the walls. Return to contents</a>
Figure 4.It is recommended to separate the space between the living room and the kitchen using a partition, behind which a table or bed should be placed. The living room in a private house can also be separated from the kitchen using flooring. If ceramic tiles or linoleum are best suited for the kitchen area, then it is better to lay laminate or carpet in the living room. The main requirement for kitchen flooring is non-slip. The material should be easy to clean and fit harmoniously into the overall style of the room. If the house has retained such structural details as supports or uncovered wooden floors, then in order for them to look harmonious, the shade of the floor should be selected in accordance with their color. You can separate the space with a clear color border, using the same material in different shades. For example, make the floor in one of the zones darker, and use wallpaper of the same series, but different tones, for the walls. Return to contents</a>
Other design solutions
Using different design ideas givesan opportunity to highlight the advantages and minimize the disadvantages of a combined room in a private house. The design should have a "zest" that will make it unique. A screen can be used to divide the space (Fig. 4). It will allow you to turn 1 large room into 2 in a matter of seconds. A rope curtain (muslin) can also be used for these purposes. It will gently separate the bright kitchen area from the living room area. Small indoor plants can become a hedge between the 2 rooms.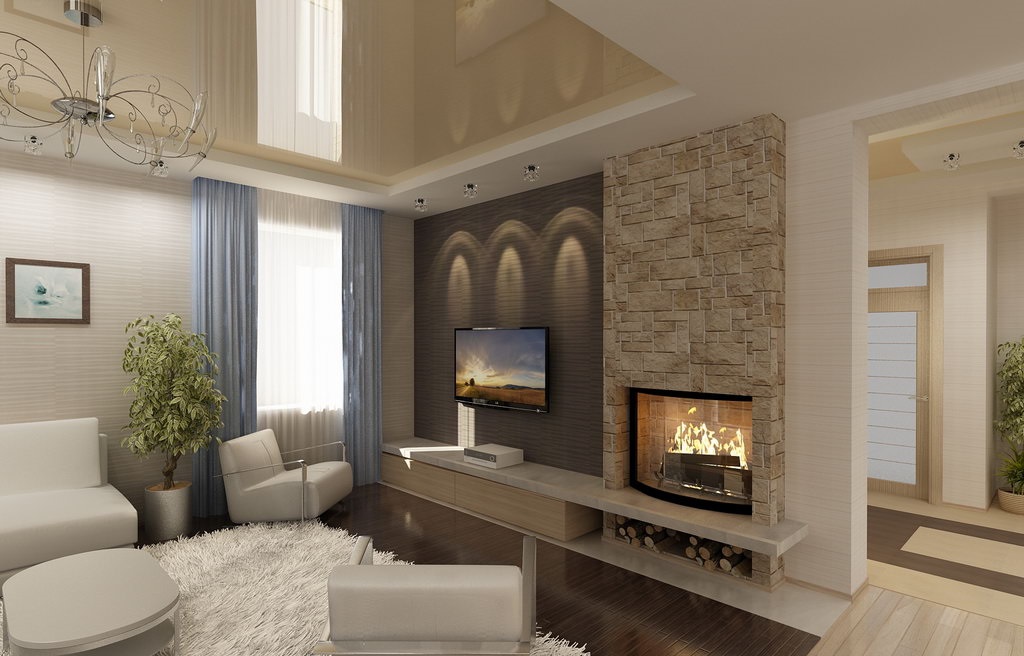 Figure 5.By combining the living room with the kitchen, you can install a common fireplace to separate the kitchen area and the recreation area. It is good when the kitchen in a private house is equipped with built-in household appliances. This saves a significant part of the usable space and makes it easier to achieve a unified style in the decoration. You can add coziness to the kitchen atmosphere by harmoniously combining the facades of the kitchen furniture with the wall decoration. The working wall in the kitchen can be highlighted by tiling it with ceramic tiles or other materials. The choice of furniture should be taken seriously. It is quite acceptable to use different models, but they should be matched in a single color scheme. Simple kitchen stools and luxurious chairs around the dining table, made of the same material, will look appropriate. The color of the countertop in the kitchen can echo the upholstery of the sofa or dining furniture. The design of the dining area depends on the availability of free space. If the room is spacious, you can install a large table. Chairs can be replaced by a chest bench with a lifting seat. The space under the bench is used as a cabinet for storing various items. Different lighting will help to separate the kitchen from the living room in a private house. The kitchen should be illuminated more brightly, and the living room should be filled with soft, subdued light. It is better to place spotlights built into the kitchen above the work area, and decorate the living room with a chandelier, and place a floor lamp next to the chair. Using photo wallpaper on one of the walls will add coziness to the living room and encourage relaxation. In a private house, a combined kitchen and living room can be complemented with such an interesting element as a fireplace (Fig. 5). It will become the detail that will unite these two rooms.
Figure 5.By combining the living room with the kitchen, you can install a common fireplace to separate the kitchen area and the recreation area. It is good when the kitchen in a private house is equipped with built-in household appliances. This saves a significant part of the usable space and makes it easier to achieve a unified style in the decoration. You can add coziness to the kitchen atmosphere by harmoniously combining the facades of the kitchen furniture with the wall decoration. The working wall in the kitchen can be highlighted by tiling it with ceramic tiles or other materials. The choice of furniture should be taken seriously. It is quite acceptable to use different models, but they should be matched in a single color scheme. Simple kitchen stools and luxurious chairs around the dining table, made of the same material, will look appropriate. The color of the countertop in the kitchen can echo the upholstery of the sofa or dining furniture. The design of the dining area depends on the availability of free space. If the room is spacious, you can install a large table. Chairs can be replaced by a chest bench with a lifting seat. The space under the bench is used as a cabinet for storing various items. Different lighting will help to separate the kitchen from the living room in a private house. The kitchen should be illuminated more brightly, and the living room should be filled with soft, subdued light. It is better to place spotlights built into the kitchen above the work area, and decorate the living room with a chandelier, and place a floor lamp next to the chair. Using photo wallpaper on one of the walls will add coziness to the living room and encourage relaxation. In a private house, a combined kitchen and living room can be complemented with such an interesting element as a fireplace (Fig. 5). It will become the detail that will unite these two rooms.


