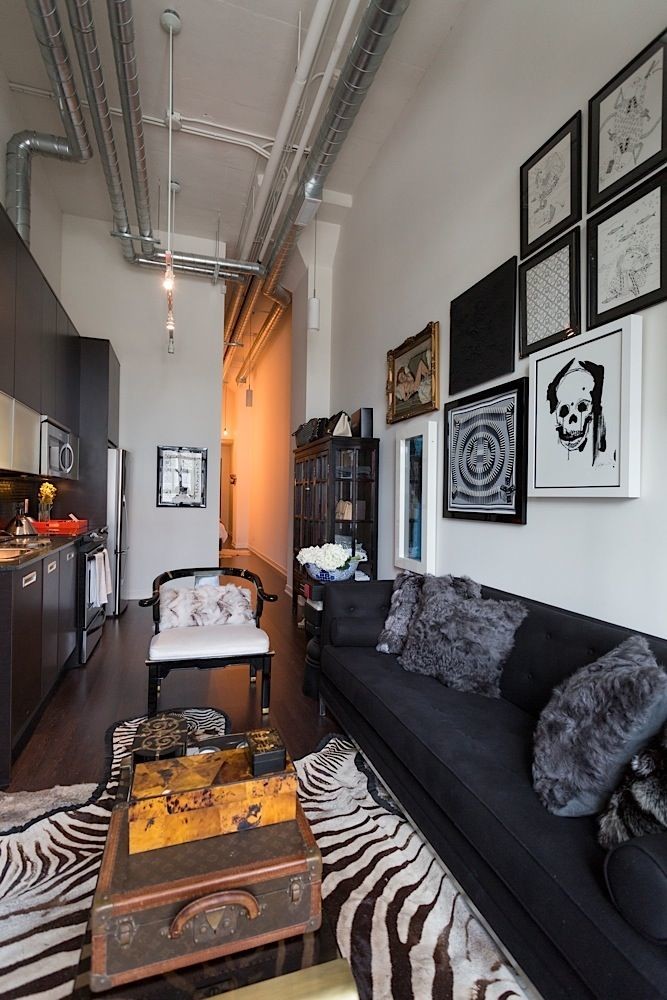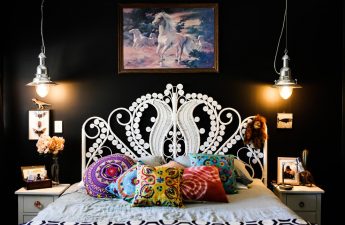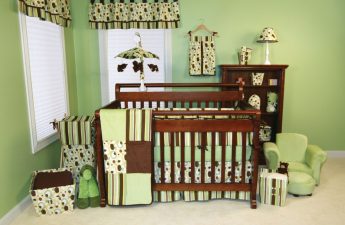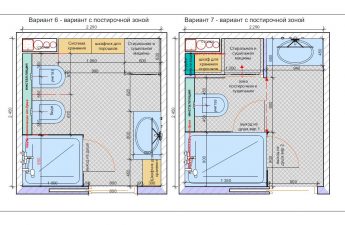During the heyday of loft spaces, it is impossibleit was even possible to think about such a concept as a "small loft". Today, the size of a loft can be any. Even the smallest. Don't believe me? See cool examples in our article
To the regiment of loft fans every yearmore and more of our fellow citizens are joining. However, the main problem of scarce space does not become less relevant. Oddly enough, small apartments are also found in countries where loft spaces are not considered exotic and, as we will see today, the footage for such apartments does not become a stumbling block. Interior designer Varvara Zelenetskaya, designer will tell us more about this.
Certified Interior Design Specialist andfurniture, art management specialist (graduated from the Humanitarian and Applied Institute and the Institute of Contemporary Art), interned in Florence at the Lorenzo di Medici Design Institute. Since 2002, she has been a co-owner of the Dekointeriors studio at the Central House of Architects. In 2005, she opened her own studio, which works with interiors - from architectural projects to individual items that are developed and created according to sketches by the studio's designers in her own workshop. vzstudio.ru
This black and white interior is quite striking in itselfbright. However, it is also worth noting how competently the author worked with the forms, or rather, with their volume. The interior items are clearly very small, but they are perfectly matched to each other. With such elaboration of details, there is every chance that the guest will not feel a catch and will consider the living room quite spacious. And thanks to the abundance of details, the eye of the viewer will be in constant motion, not getting hung up on the obvious disadvantages of the space.
Another interior with a high ceiling.Here the space is solved using a similar technology. With one small exception: the furniture is far from miniature, but simply low and squat. Thanks to this, the objects seem to blur against the background of the floor, fully revealing to the eye the play of color transitions and textures.
Here we are most likely seeing a unifiedspace, where a very small area is allocated for the living room area. As a result, the authors designed the area in accordance with the laws of geometry - clear, correct shapes and straight lines.
This living room has a very nice selection of paintings.It is hung directly opposite the brick wall, each canvas repeating either a separate color accent or texture. This arrangement balances the very “charismatic” wall opposite and ties the entire space together.
Very competent work with geometry.The abundance of straight lines does not allow the eye to get bored. The space, cut into squares and rectangles, looks interesting and complex in a good way, and not cramped and tiny, which is essentially what it is.
Another room "in miniature".Everything here is tiny and located almost right next to each other, but there is no feeling of crampedness. In my opinion, the ceiling lights are very well chosen - one large crystal chandelier would noticeably overload the interior.
How to turn a coffee table invisible? It's very simple: choose a transparent model.
A striking example of eclecticism, with a clear idea andthe right place for each detail. Achieving the effect of ordered chaos is not so easy - you will need an impeccable sense of style, a worthwhile idea and an understanding of the laws of composition.
A great way to highlight rough textured materials is to use soft textiles in clean tones when decorating.
Is it possible to have a loft without brick walls? It is possible: wash the ceiling to the texture of concrete, lay dark laminate boards on the floor - and you will have a loft. And, of course, the size of the room does not matter.
Minimalism as a lifestyle is quite acceptable in loft spaces. In fact, it looks most organic in industrial walls.


