Are you thinking about how best to decorate your interior in style?loft? Are you looking for a design project for an ideal loft apartment? Let's look at 3 ready-made solutions together What does an ideal loft look like? The jury of the open competition for the development of design projects for the premises of the art quarter "City of Crystal" has three answers to this question. We found out what the best Russian loft apartments are and are ready to share three amazing design projects with you.
"Crystal City"
In 2012-2013, the plant's production"Kristall" was completely moved to the Moscow region. It was decided to transform the 9.3 hectares of territory it occupied into a unique art quarter, creating a space for a full life and development in Moscow on the bank of the Yauza. Craft and design workshops will open here, sports areas and a theater will appear, educational projects will be launched, residents of the quarter will be able to receive a wide range of social and household services. In addition, the building of the former plant will house functional and modern loft apartments. Loft (from the English loft - "attic") is a style that came to us from America in the 50s. It was then that it became fashionable to live in industrial buildings with high ceilings, large windows and elements of the industrial past. Today, the loft style is at the peak of popularity. And it is the best fit for giving the building of the former "Kristall" plant a new life. This is what the developers thought, having announced an open competition to create the best lofts for "Crystal City".

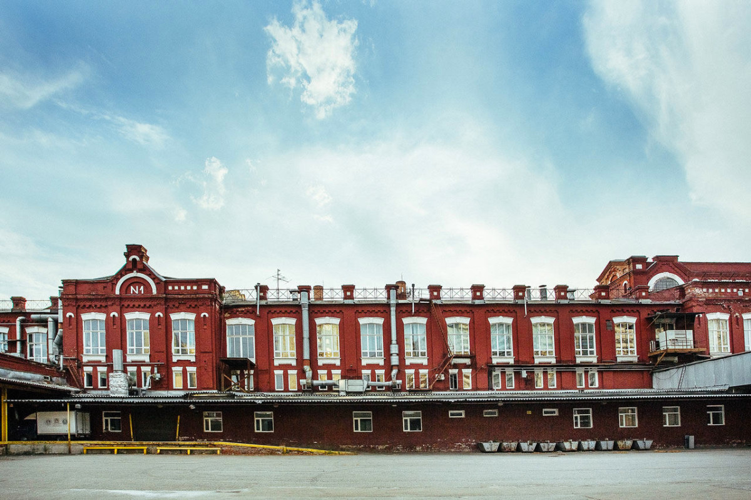
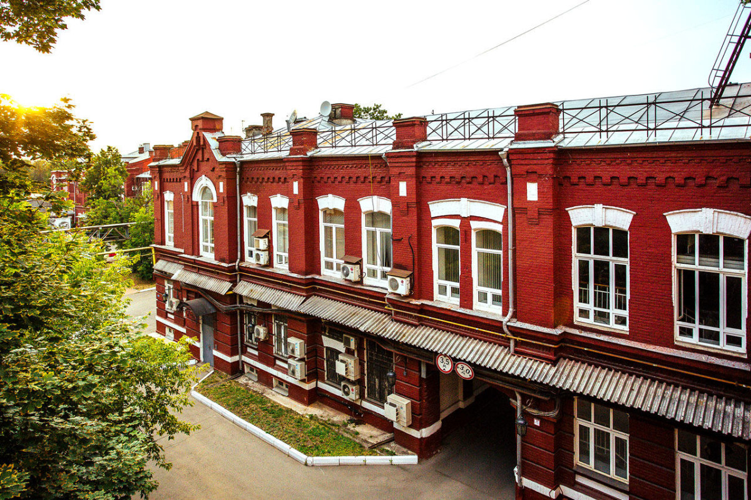
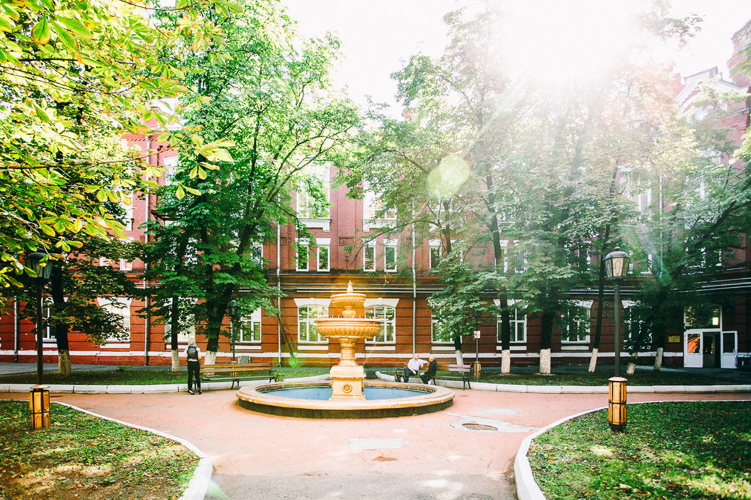
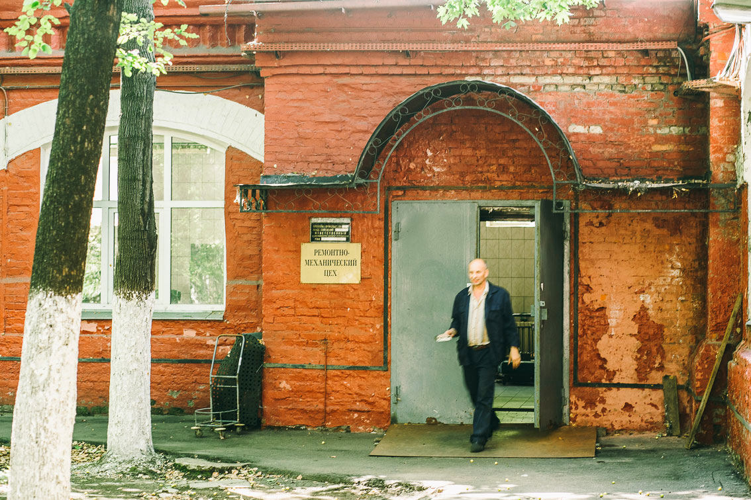
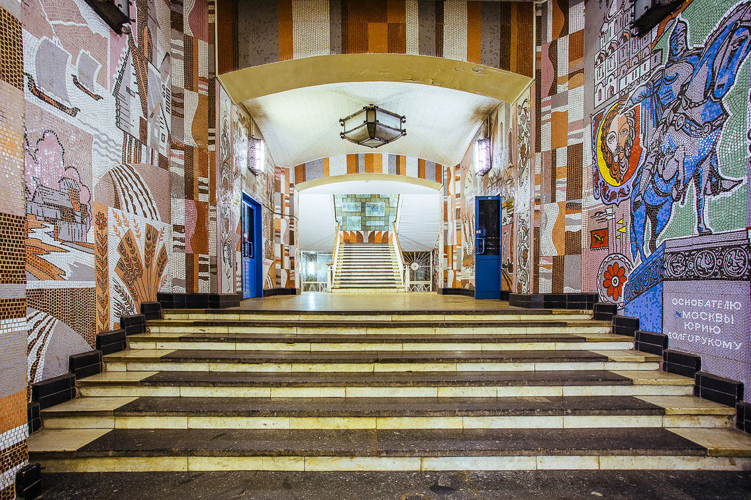
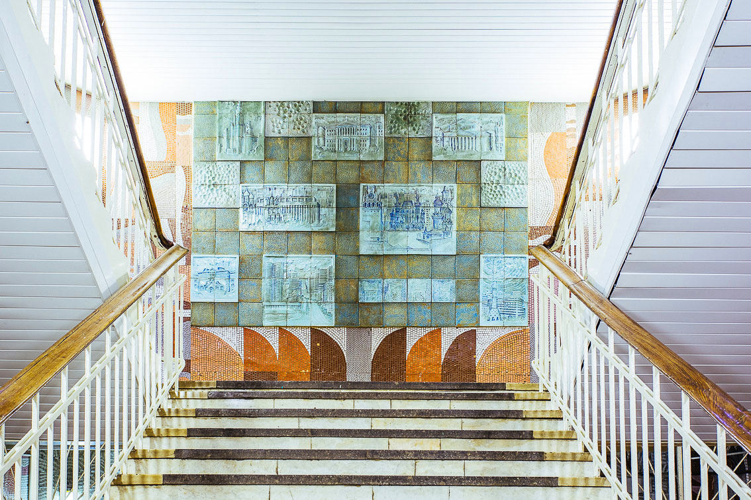
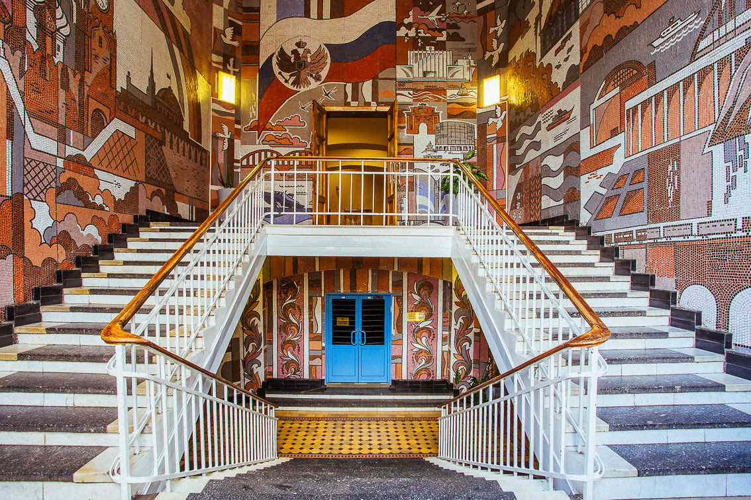
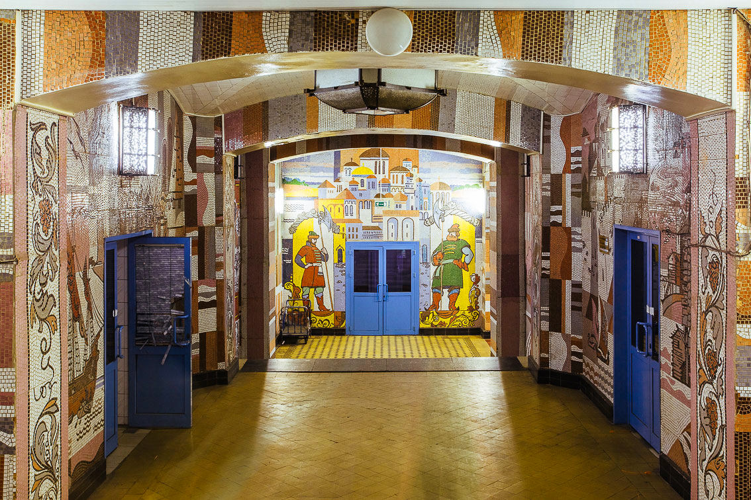
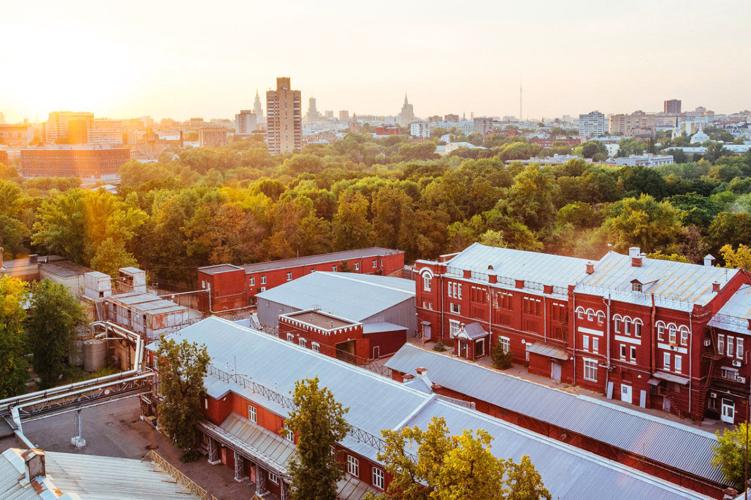
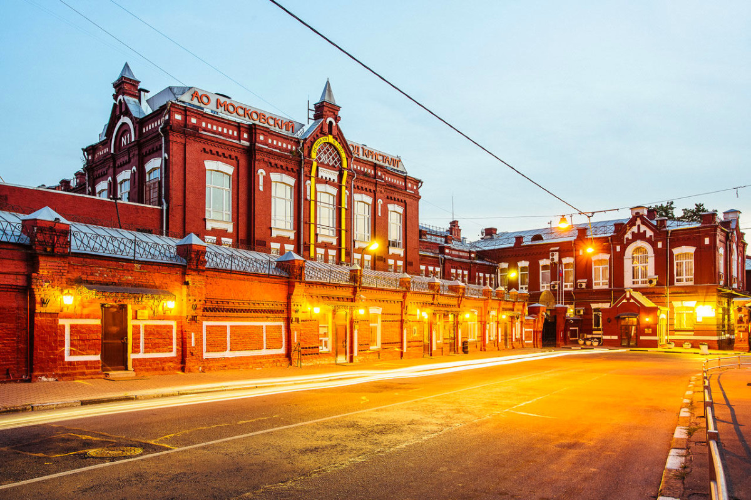 A qualified jury selected the winners inin three nominations: the best loft concept in the nomination "With a Patio" was proposed by the bureau "AI Studio"; the author of the most successful loft design project in the nomination "Compact" was the bureau "Archpoint"; the leader among loft solutions in the nomination "Attic" was also the bureau "AI Studio".
A qualified jury selected the winners inin three nominations: the best loft concept in the nomination "With a Patio" was proposed by the bureau "AI Studio"; the author of the most successful loft design project in the nomination "Compact" was the bureau "Archpoint"; the leader among loft solutions in the nomination "Attic" was also the bureau "AI Studio".
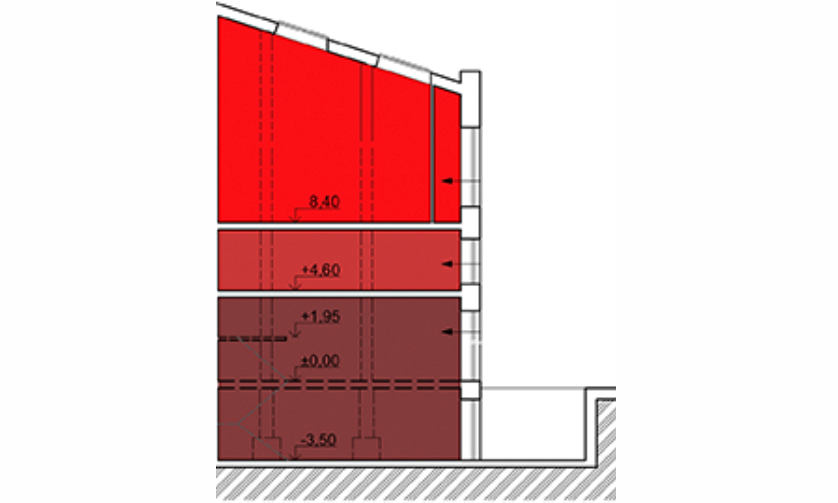
Loft "With a Patio"
About the premises.Two-level space, the area of the first level is 89 sq. m, the area of the second level is 80 sq. m. In addition, there is a small patio. The height of the first level is 3.5 m, the second level is 4.3 m. About the design project. According to the jury of the competition, the space of this loft takes into account the historical value of the building. It is bright, clean, and at the same time the problem of lack of natural light in the basement rooms is solved quite skillfully. In addition, the brickwork of the walls is preserved. Our opinion: - This design project from the AI Studio bureau fully reflects the mood and conveys the aesthetics of the loft style. At the same time, the space turned out to be not only stylish, but also functional: there is a dining area, a living room, a large bed, and plenty of storage space - while the space remains free, not overloaded.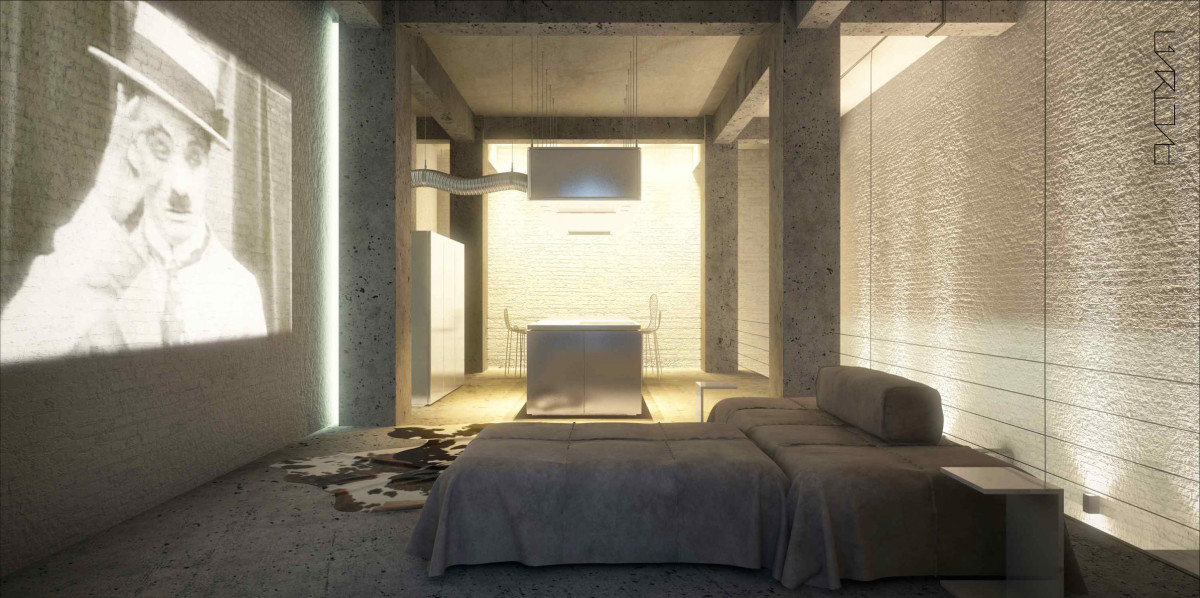

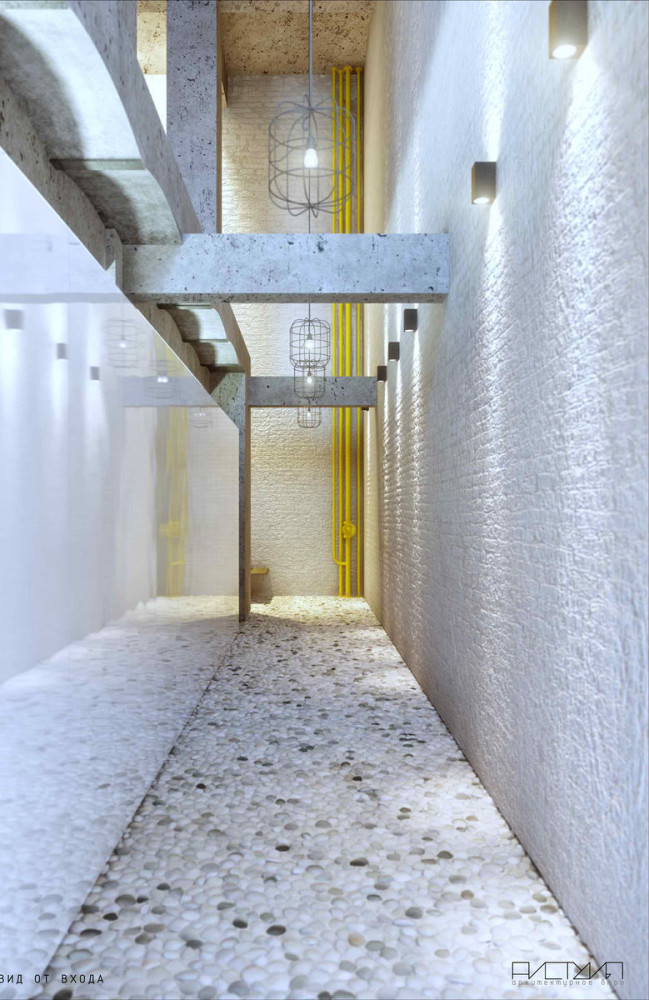
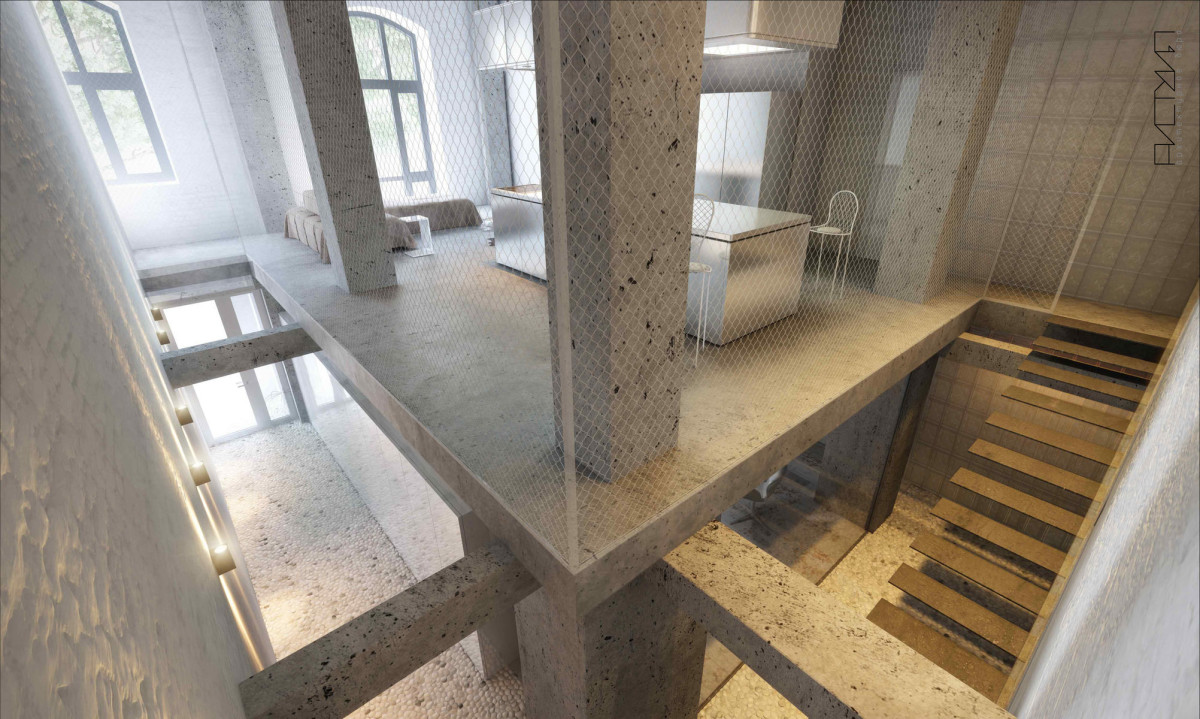
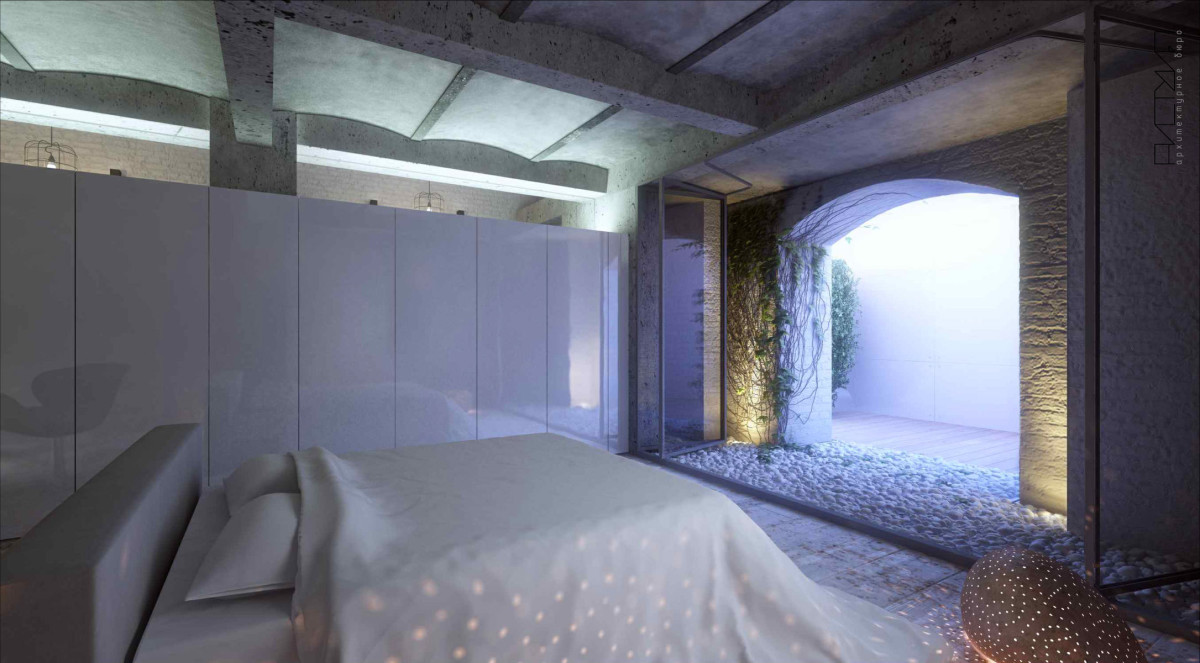
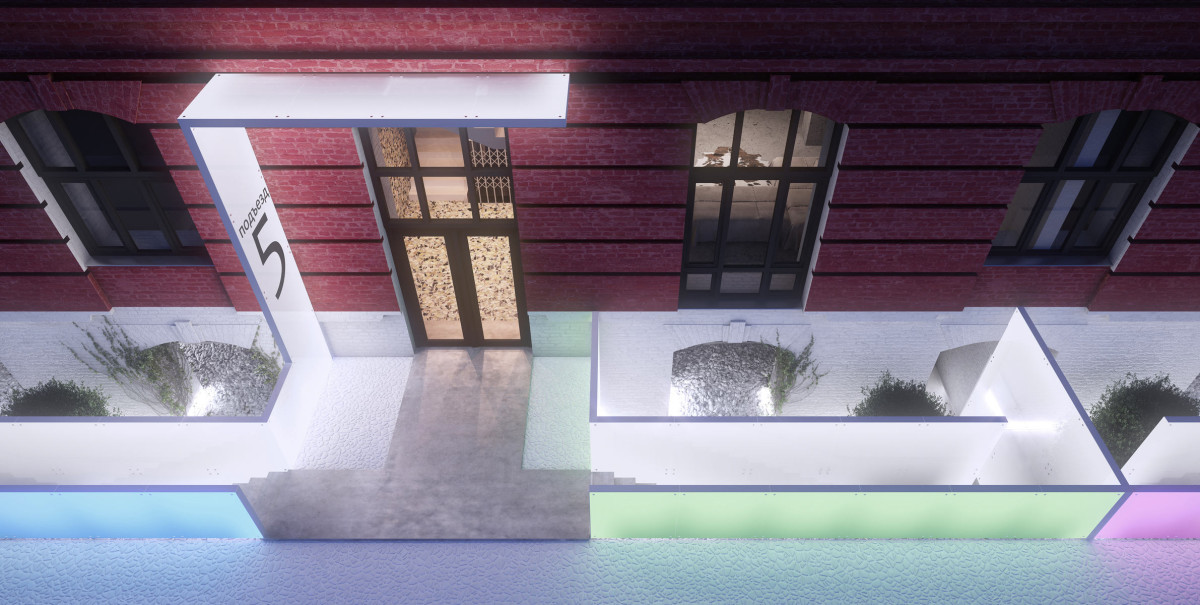
Loft "Compact"
About the premises. Area - 57 sq. m.The floor height is 3.3 m. About the design project. The competition jury duly appreciated the original layout solution: on the one hand, several functional zones are clearly distinguished, on the other hand, the openness inherent in lofts is preserved. A lot of wood was used in the decoration, and the brickwork was partially preserved. The interior is built on the principle of "space flow": the zones smoothly flow into each other, creating a sense of interior integrity. Our opinion: - For a real loft, 57 square meters is very little, but the specialists of the Archpoint bureau managed to do the almost impossible, creating a stylish, compact and balanced project. The focus in the design of the space is on simplicity and comfort. This is a design project for life, it has a certain creative disorder, the interior turned out to be filled with mood and emotions.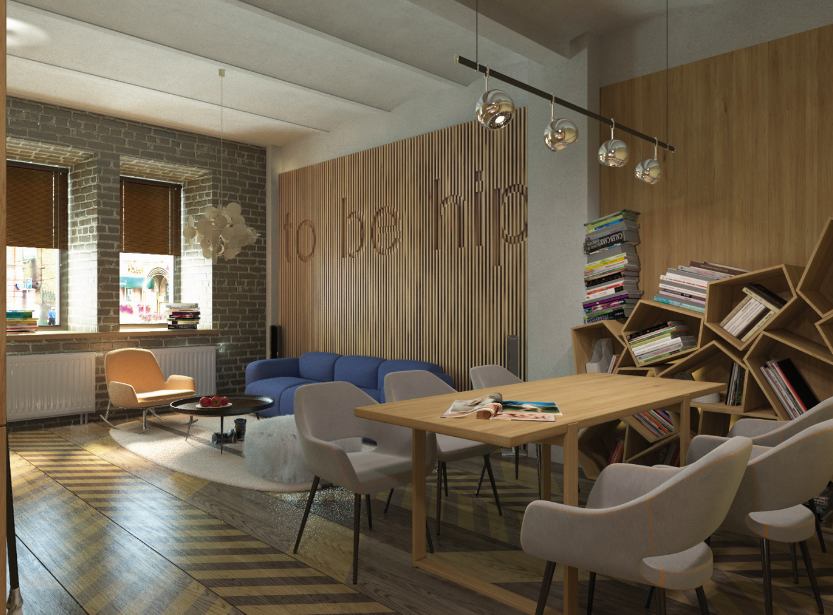
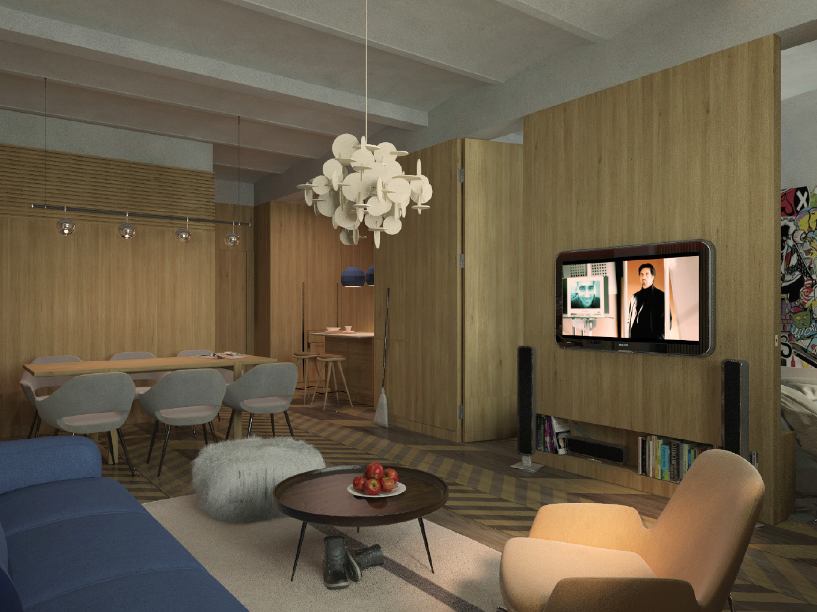
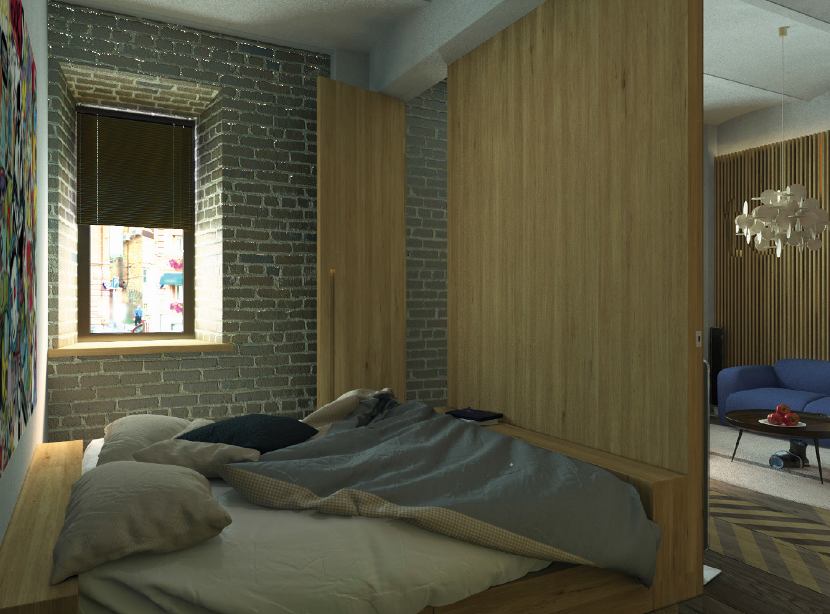
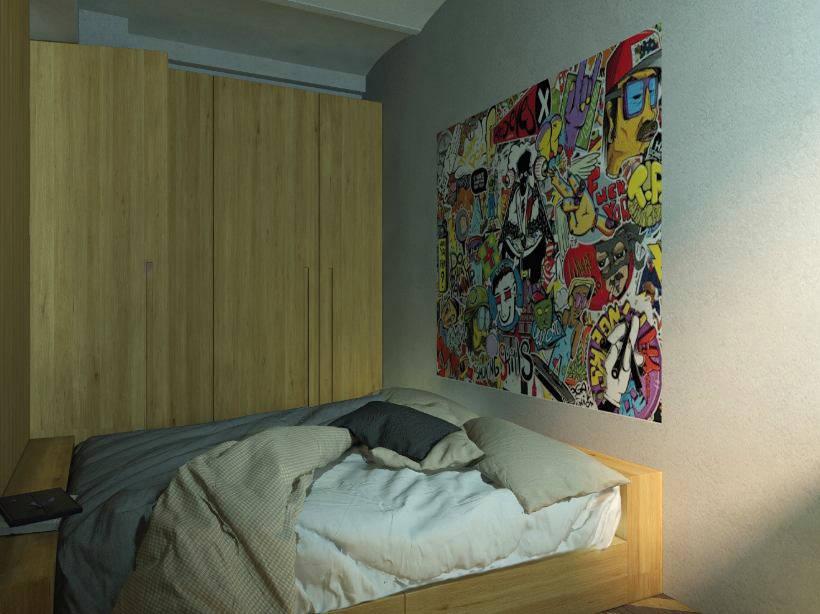
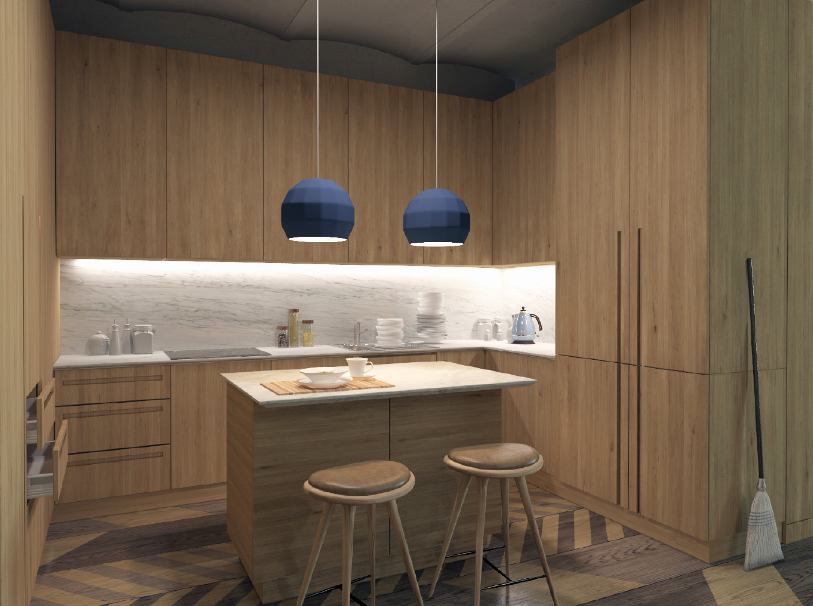
Loft "Mansarda"
About the premises. Area - 62 sq.m, as well as a loggia of 13 sq. m. The floor height varies from 5.63 m to 8 m. About the design project. The jury noted this project not only for its thoughtfulness and completeness, but also for its original approach to design. The specialists of the AI Studio bureau left a significant part of the space free and placed the main functional areas on three levels connected by a spiral staircase. Our opinion: - Quite a bold and creative project, surprising with many non-standard solutions. About half of the space is left for relaxation and receiving guests (sofas, audio system, fireplace, bar counter). The remaining functional rooms are located on several levels, while on the top one, instead of a typical bathroom, a real spa area is equipped.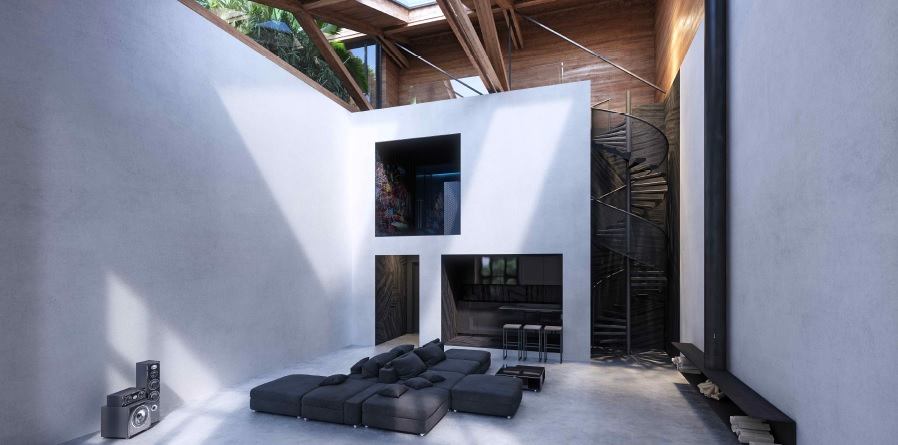

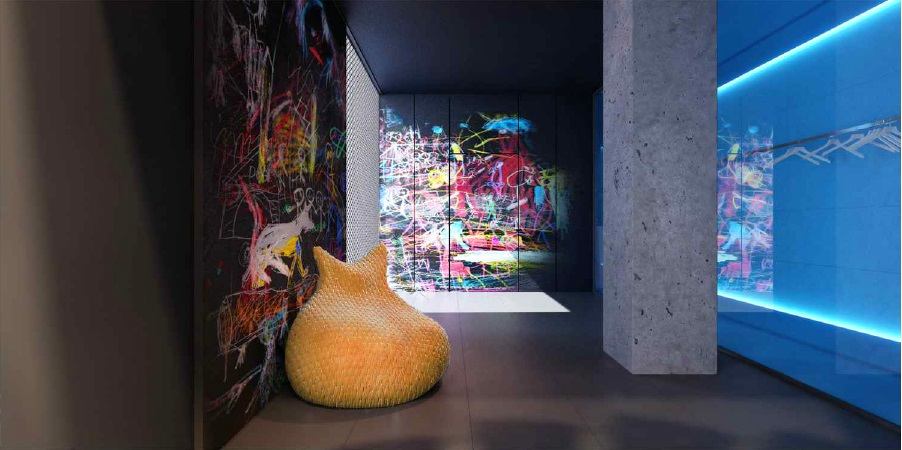
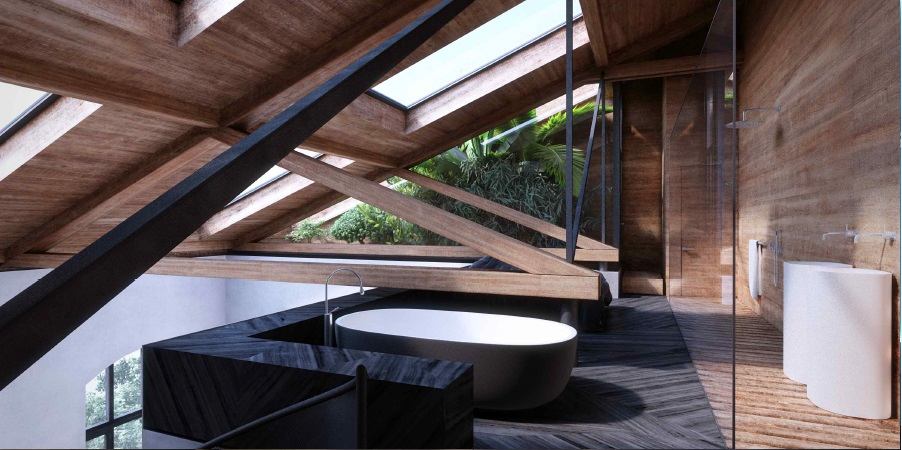
What's next?
The authors of the best design projects will receive casha prize of 150 thousand rubles, as well as the right to implement the proposed solutions. Yakov Litvinov, CEO of Krais Development: - The selected concepts demonstrate the optimal combination of functionality and aesthetics, being the best options for the design concept of pilot loft spaces in the territory of Crystal City. It is important that the budget for the implementation of each of the winning design projects must fit within the framework of $3,000-4,000 per square meter. The winners of the competition will be signed with the corresponding contracts. kristall.archpolis.org, kristall.centeragency.org


