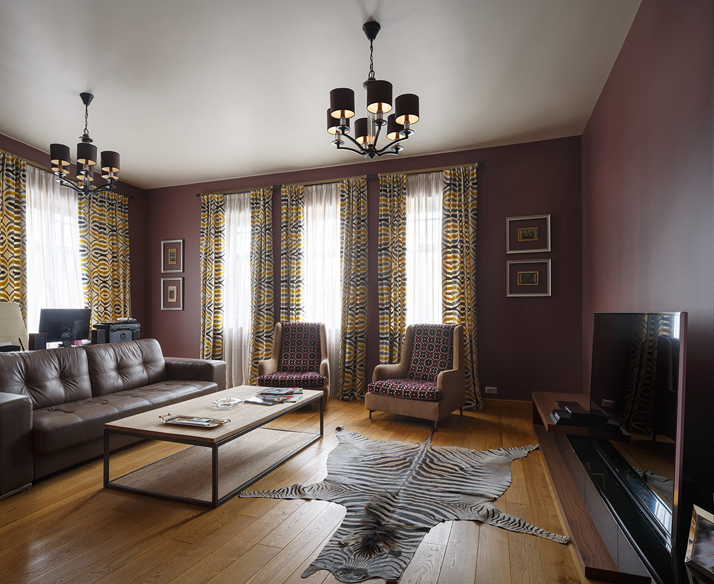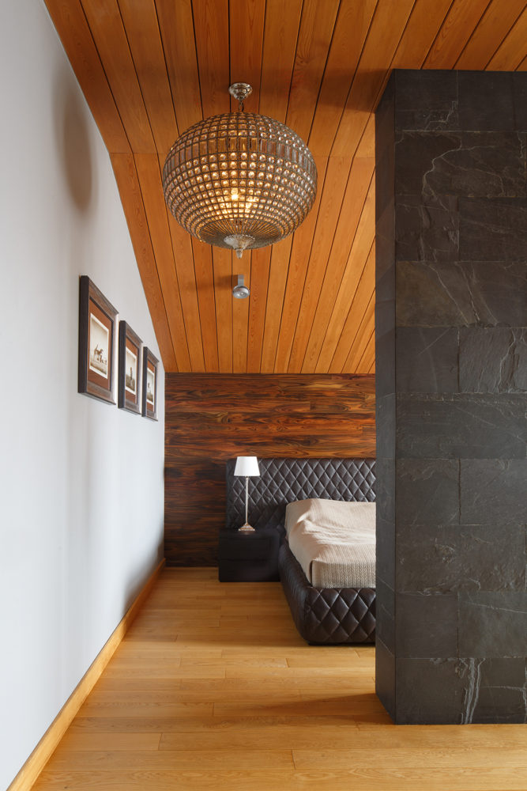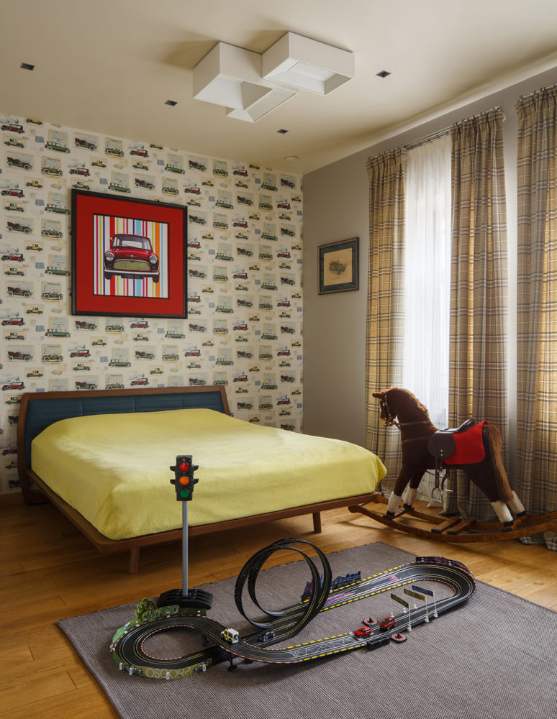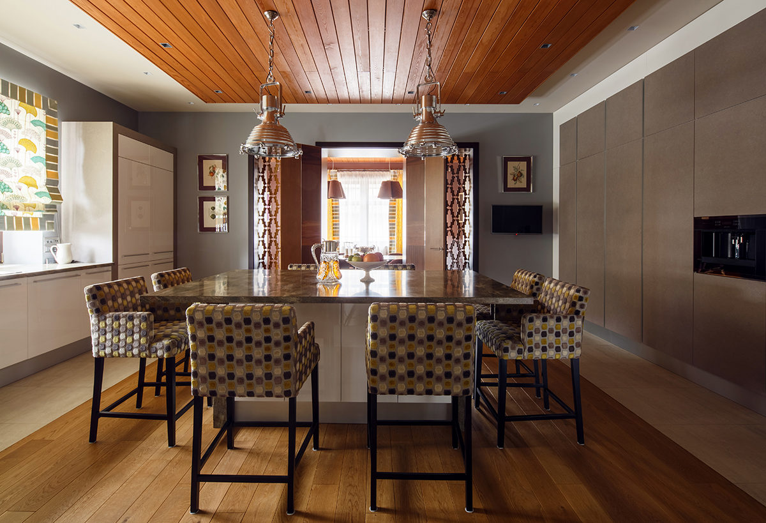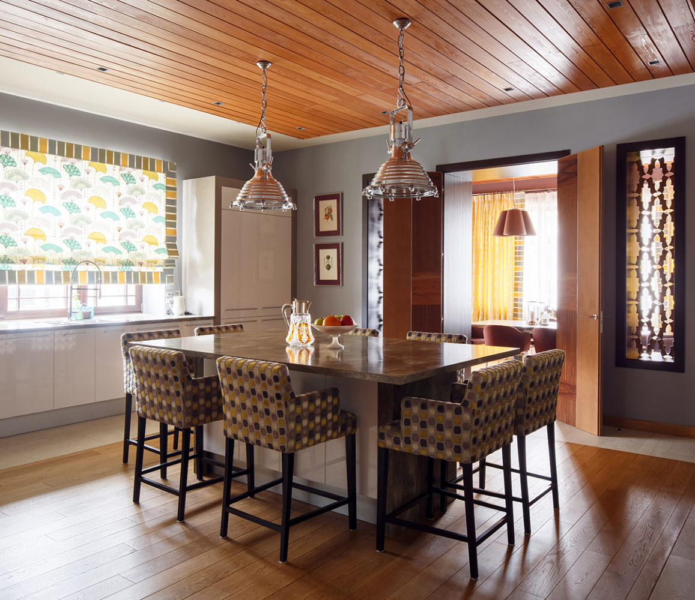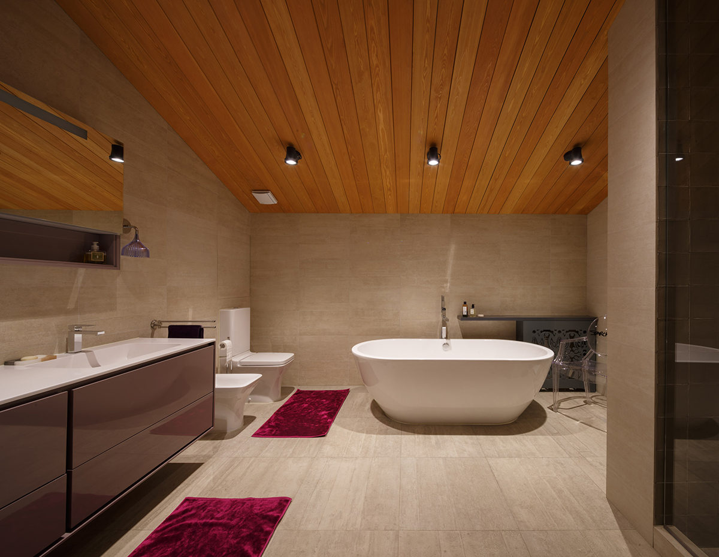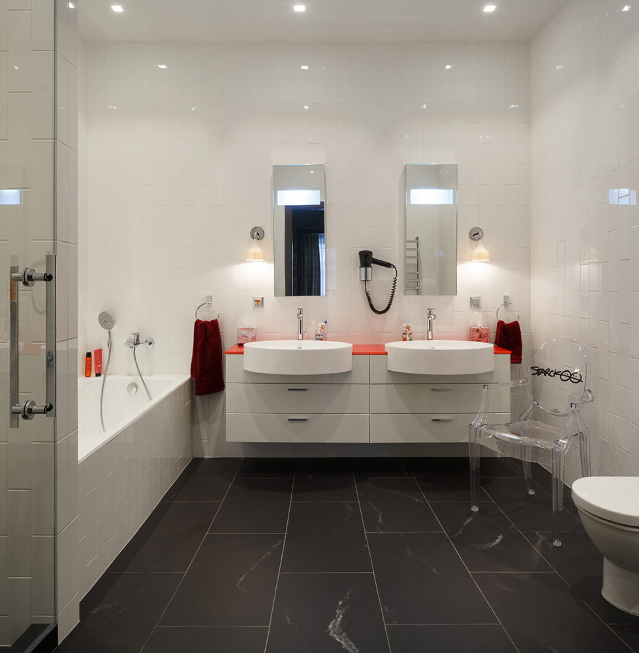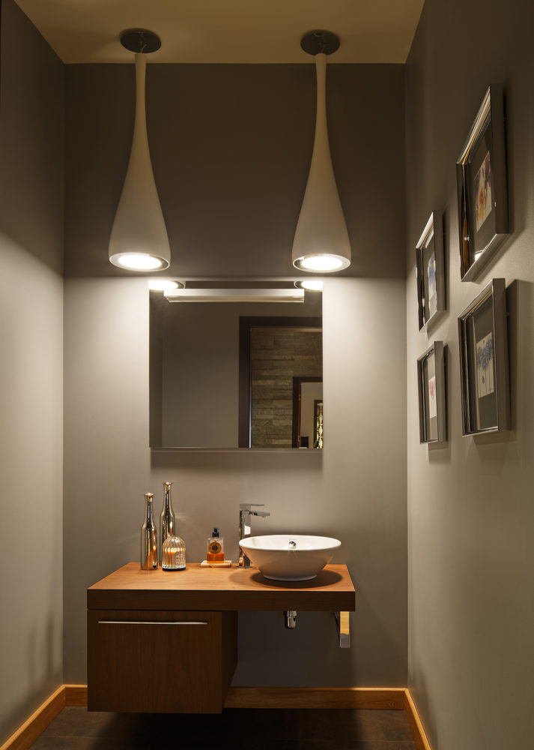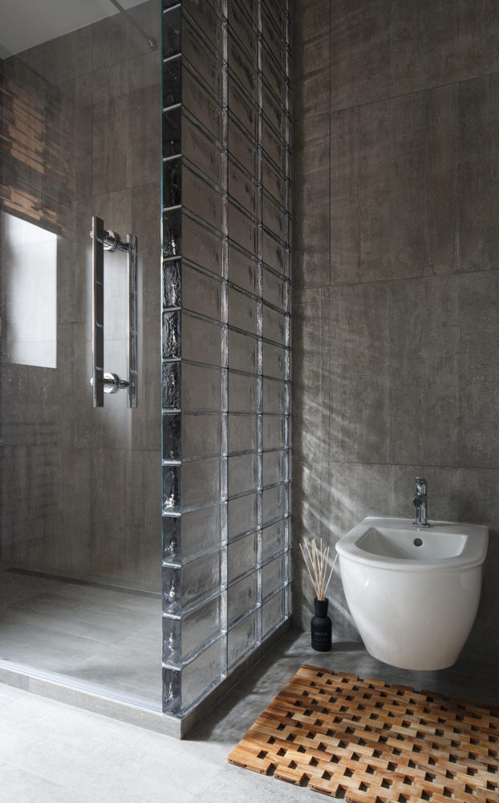A modern house is cozy, beautiful and verylight. And here it will be comfortable for both a child and an adult, because the materials used in the repair are entirely natural and environmentally friendly. One of the main conditions set by the customer for the authors of this project was the use of natural materials in the work. Some of the decor was also provided by the owners of the house. This is probably what inspired the authors to design the house, which one would like to call a Russian chalet. Design studio BOTTEGADESIGN
- Design studio BOTTEGADESIGN began its existence more than 7 years ago. During this time, we have implemented projects of houses, apartments and offices.
BOTTEGADESIGN is a close-knit teamprofessionals, with a share of perfectionism and boundless love for interior design. “Do what you love. Love what you do, ”- for us this is not just a quote, this is our motto! bottegadesign.ru
- In the course of work on the object was redoneFacade of the house. Materials were used natural: wood and stone. This issue was especially worried by the customers at the stage of approval of the first drafts - naturalness and environmental friendliness of materials - this was the main condition of our work. 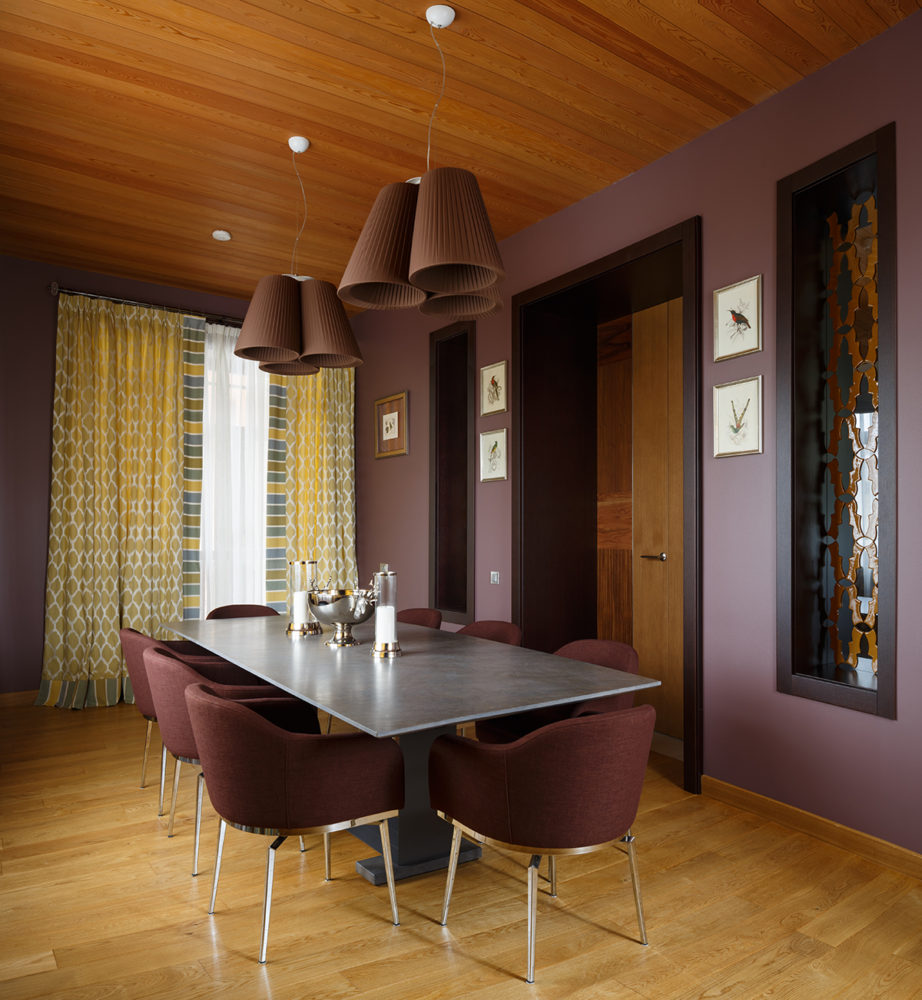
A unique feature of the architecture of this houseBecame its design. Vertical layout has a non-standard layout of floors: the floors are staggered, thereby forming floors-halves (intermediate, or middle floor). Thanks to this, the living room on the first floor has a height of two floors. 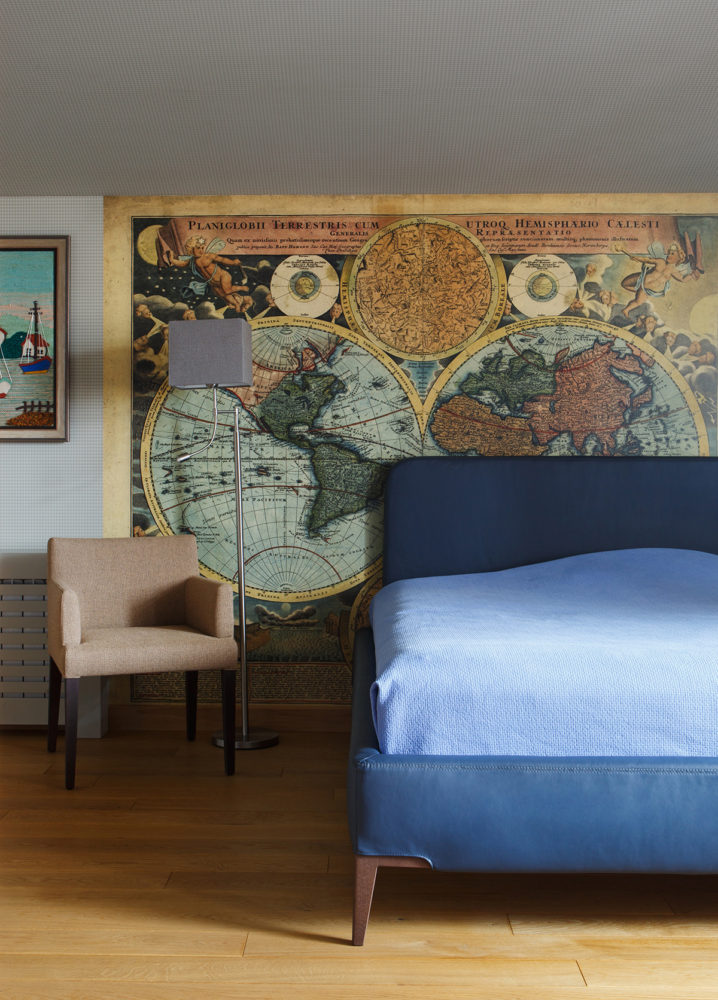
The maximum height of the ceiling is preserved in thatNumber and due to the absence of complex structures. Correct geometry and proportions became the basis for house planning. The main conceptual solution of the house is a combination of a gray palette and natural shades of wood. 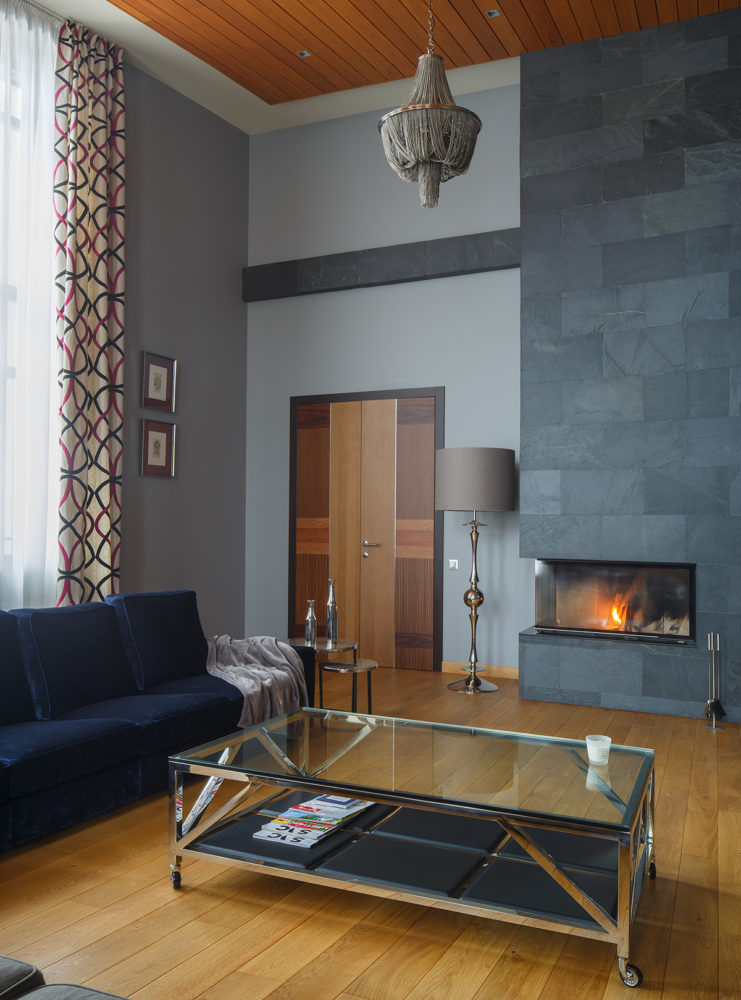 As a decorative design used part of the family collection of customers has become - painting, animal skins and some other elements were brought by the family from travel.
As a decorative design used part of the family collection of customers has become - painting, animal skins and some other elements were brought by the family from travel.  Living room
Living room
In the living room, the fireplace is decorated with natural slate. The box on the ceiling is lined with a natural board made of larch. Upholstery furniture and textiles are made from natural fabrics that do not cause allergies. A high ceiling creates the effect of airiness and lightness, and massive chandeliers from chains perfectly fit into the overall stylistics of the room.
For this room used:
- Sofas - the Meridiani factory;
- Coffee table - Eichholtz factory;
- Light-Eichholtz factory, Gallo factory;
- Doors - Ghizzi & Benatti Stone;
- Curtains - Lorca, Casamanse;
- Coffee table - Lambert Duetto.
The entire parent block, located on the fourth (attic) floor of the house, is separated from the rest of the space. It has its own bathroom and a dressing room.
The parent bedroom has a complicated geometryCeiling, due to the construction of the roof. The ceiling is lined with a natural board made of larch. Wall decoration behind the head of the bed is a natural rosewood board.
The rest of the walls are painted gray. Two columns in the center of the room are bearing and therefore could not be dismantled or moved, it was from them that the further layout of the room depended.
The space between the columns was decided to layAnd to cover with massive slabs of natural slate. Thus we managed to visually separate the area of the bed from the rest of the space and get a place for TV.
In this room used:
- Beds - factories Meridiani, Tuyo (Diamond decor);
- Light - Eichholtz factories, Gallo;
- Chair - factory Meridiani;
- Console - the Porada factory;
- Curtains - the Casamance factory.
The bedroom for the boy is alsoSeparate block on the fourth floor and has its own bathroom. On the wall in the head of the bed - a panel of wallpapers with maps. The walls are pasted with paper wallpaper with a goose-paw print on the ceiling. On the floor there is a massive oak floor board.
In this room used:
- Wallpaper - Aura Memories factory;
- Light - factory Vibia (Spain);
- Bed - Desiree, Zanette factory;
- Curtains - Baumann, Colefax factory.
The third floor is completely given for children for boys and girls. Here are used:
- Bed - Milonga, factory Ditre Italia;
- Floor lamp - factory Zonca;
- Chair - factory Poliform;
- Table - Poliform factory;
- Panel - Destinations, Mr Perswall factory;
- Wallpaper - York, Ronald Redding Houndstooth factory;
- Curtains - factory Casamanse.
A feature of this room is a largeNumber of windows. It was not easy to find the most advantageous option for furniture, especially the beds. Textiles helped to solve the task. Curtains with black out seem to cover the missing piers.
Children's girls are mostly solved in blue. A quilted bando for curtains repeats the style of the head of the bed.
Shared bathroom - tiles "boar" lined vertically with a reddening tabletop made of glass. On the floor there is a granite that repeats the texture of the stone.
In this room used:
- Beds - factory Milano Bedding, Dorsey Bed;
- Cabinet - factory Falma Italia;
- Armchair - factory Wesley Hall;
- A desk - the Porada factory;
- Wallpaper - Jubilee, Thibaut factory;
- Light - Elstead Lighting factory;
- Coffee table - Lambert Duetto factory;
- Curtains - factories Mark Alexander and Pierre Frey.

 Restroom on the ground floor initiallywas a garage. It was decided to rebuild and insulate the premises, to make it a full-fledged living area. In the bathroom, the shower wall is made of glass bricks. This made it possible not to block the natural light from the window and achieve a beautiful effect. Staircase hall
Restroom on the ground floor initiallywas a garage. It was decided to rebuild and insulate the premises, to make it a full-fledged living area. In the bathroom, the shower wall is made of glass bricks. This made it possible not to block the natural light from the window and achieve a beautiful effect. Staircase hall
The walls are decorated with natural slate,In three different sizes. The natural relief of the stone and the dynamic layout are emphasized by a ladder illumination. Building I-beams is not a constructive element, it is only a design idea, an integral part of the loft style. 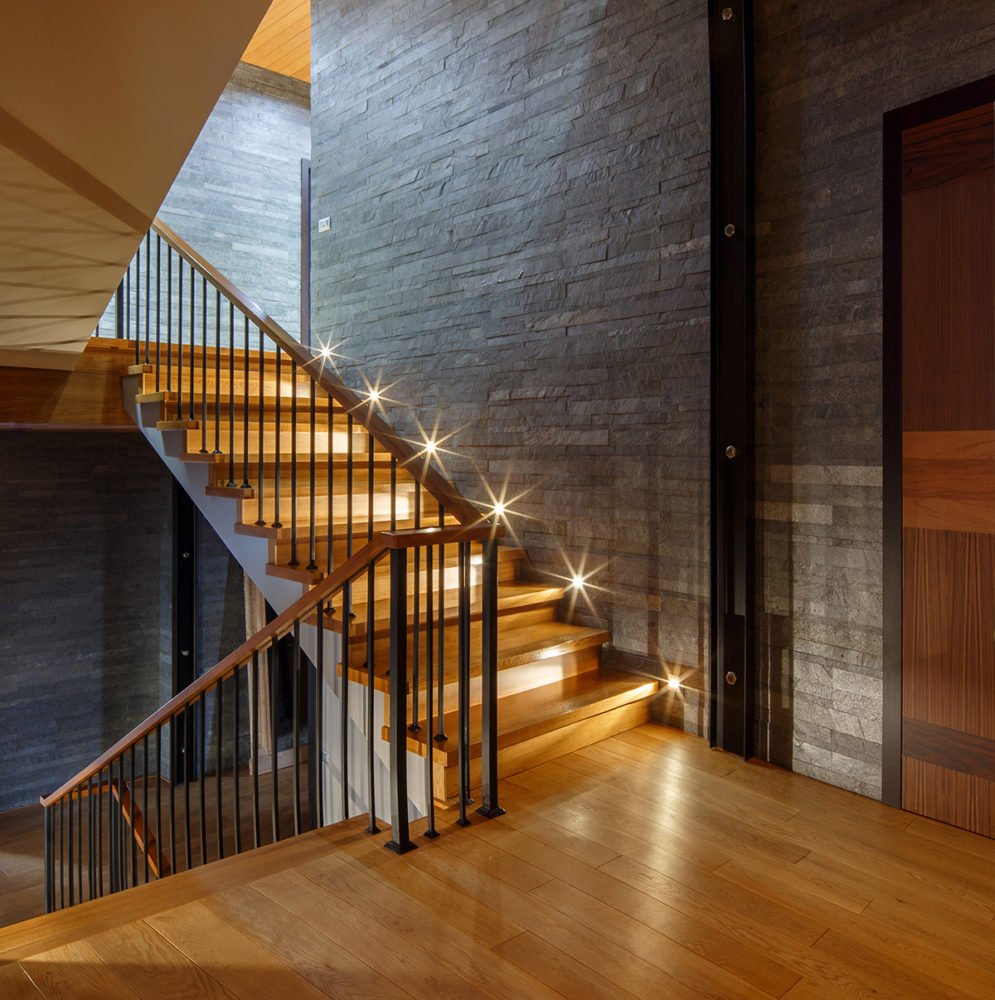 Canteen
Canteen
Before the redevelopment it was an open part of the house. During the design, a number of changes were made, in particular, the light apertures were expanded, full insulation of the room was made, and space was converted into a residential area.
Customers did not want to completely isolateA dining room from the kitchen. So, two niches were created with glass in relation to the door. The designer did not want to see the glass without the decor, so he was glued to the ceramic tile, which forms a pattern. The walls are painted in a deep aubergine color. Massive table top of the dining table is made of natural granite.
Indoors used:
- Dining table - Monaco, factory Cattelan Italia;
- Chairs - factory Cattelan Italia;
- Light - factory Modo Luce.
As a floor covering in the work areaUsed porcelain, while the island part of the kitchen floor is covered with a massive floorboard of oak. In this way, a compromise was found between the functionality of the tile in the work area and the comfort in the kitchen island area. The facades of the kitchen are solved by the principle of inversion: on the left (at the entrance) facades - white luster with a gray frame, on the right - gray with a white frame. The material of the gray facade of the kitchen is made of natural stone.
Here are used:
- Chairs - Home Spirit factory;
- Kitchen furniture - Arrital factory;
- Light - Eichholtz factory.
