How to create a cozy and warm interior?The answer lies in this two-story house of 200 square meters, where a successful financial analyst lives. The project of this two-story duplex house was developed for a middle-aged financial analyst, who wanted the interior to have light shades, making the home light and airy. The professionals from the Buro 19.23 studio suggested stopping at the eco-style, which is so popular today, combined with minimalism. It turned out to be very interesting: this interior is modern, but seems to be outside of time, attracts with its size and color, but is more conducive to relaxation. Buro 19.23 It was created by architect Dmitry Antyushin (MArchI) and designer Irina Sinelnikova (MArchI courses). The studio has already implemented a large number of private and public interiors, including for famous world brands. Thanks to the architectural approach to space design and creativity in solving problems, a well-coordinated team always achieves only the highest goals. www.buro1923.ru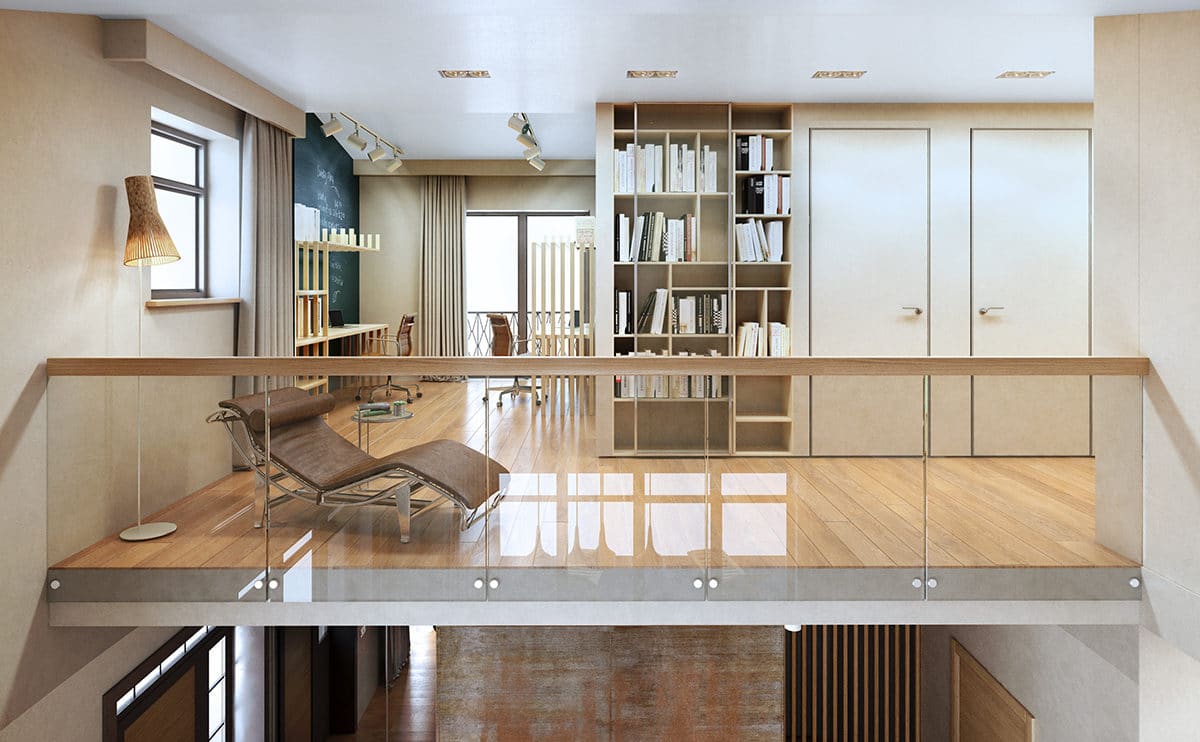 The authors of the project managed to create a successfullayout, which the customers were pleased with. Part of the previously useless double-height space was used and a plywood structure (a very fashionable material in Europe) was created, on which the master's wardrobe was located. Underneath it is the kitchen. The issue with the staircase, which became part of this block, was solved no less elegantly. Dmitry Antyushin, architect: - I am inclined to call such interiors "modern European style". Here we had to work not only as designers, but also as architects. But the result exceeded all expectations. buro1923.ru
The authors of the project managed to create a successfullayout, which the customers were pleased with. Part of the previously useless double-height space was used and a plywood structure (a very fashionable material in Europe) was created, on which the master's wardrobe was located. Underneath it is the kitchen. The issue with the staircase, which became part of this block, was solved no less elegantly. Dmitry Antyushin, architect: - I am inclined to call such interiors "modern European style". Here we had to work not only as designers, but also as architects. But the result exceeded all expectations. buro1923.ru
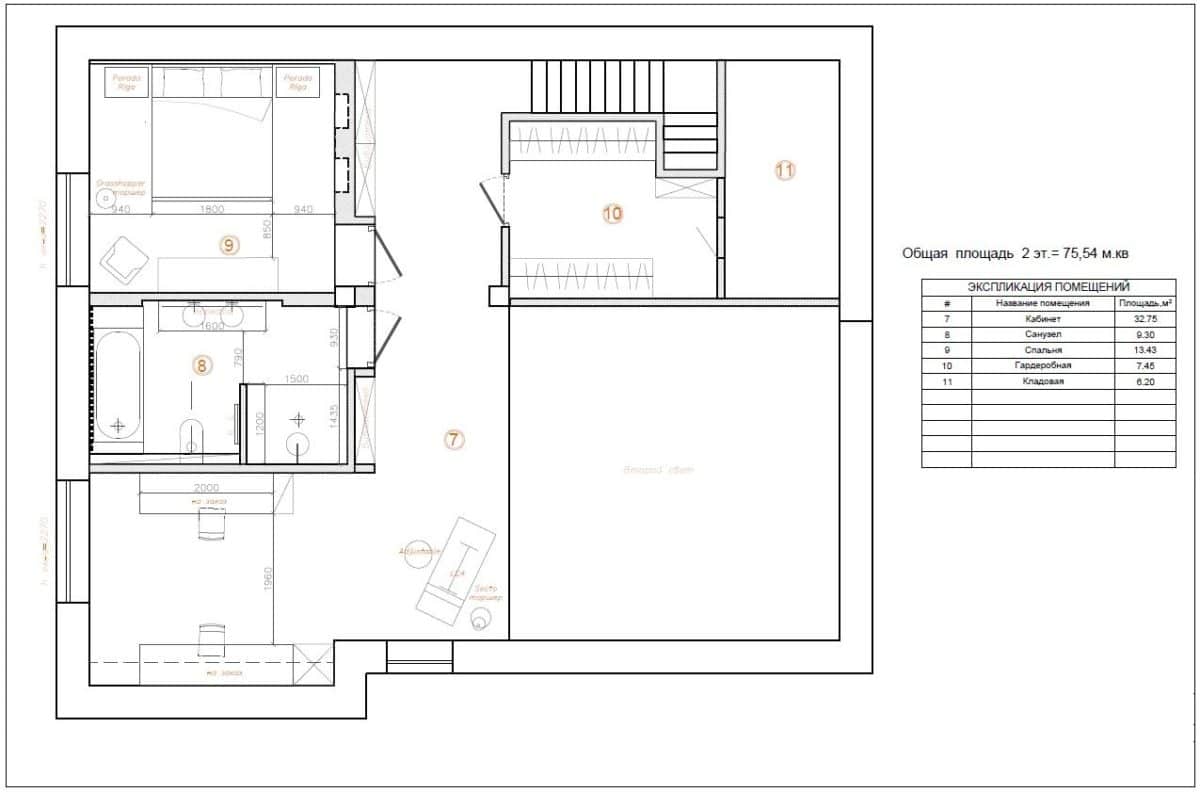 The color used for the walls in the project is FrenchGrey by Little Green is the most neutral and suits any interior. The color dominates here, but does not take all the attention, as the gaze is immediately drawn to the furniture and large panoramic floor-to-ceiling windows. The latter, by the way, open and have an exit to the street.
The color used for the walls in the project is FrenchGrey by Little Green is the most neutral and suits any interior. The color dominates here, but does not take all the attention, as the gaze is immediately drawn to the furniture and large panoramic floor-to-ceiling windows. The latter, by the way, open and have an exit to the street.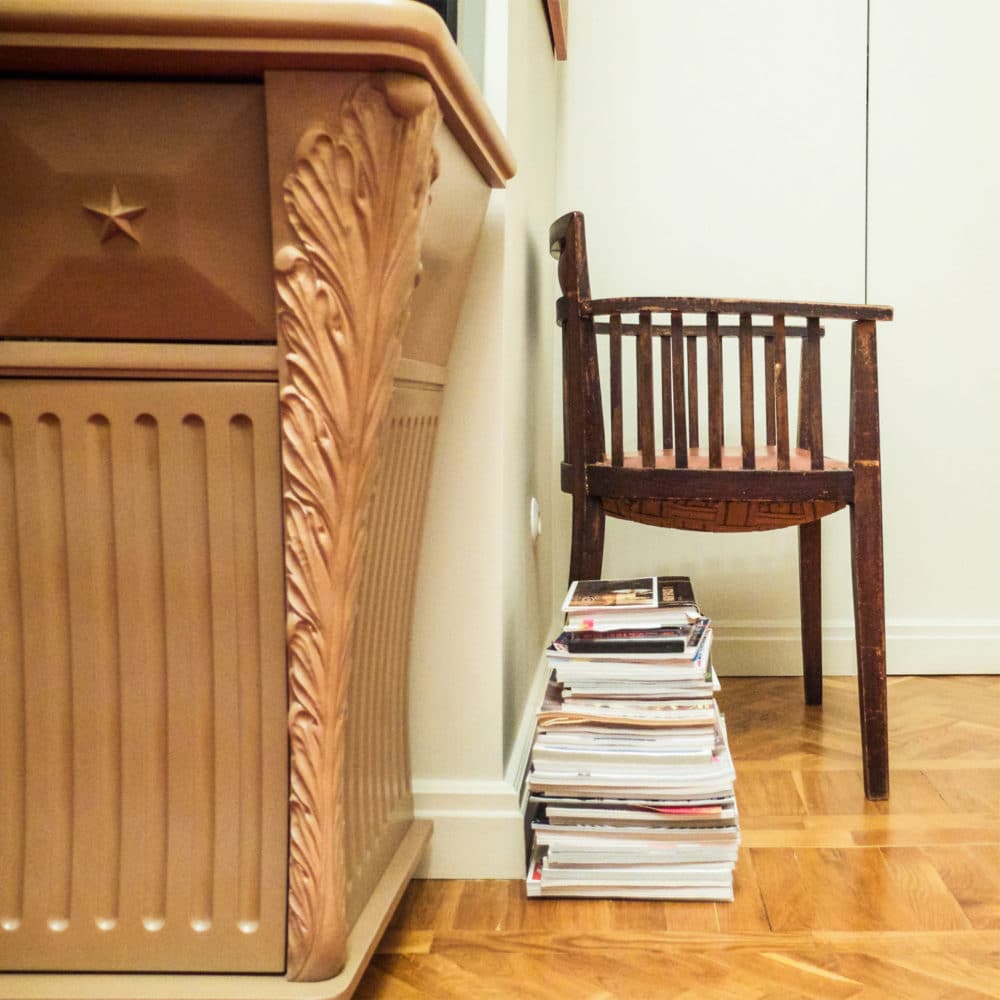 Thanks to these windows there are no problems withlighting did not arise, which benefited not only the living room, but also all the other rooms adjacent to it. For the kitchen, the Eva factory was chosen, which offers unusual, but at the same time minimalist solutions that perfectly suited this interior.
Thanks to these windows there are no problems withlighting did not arise, which benefited not only the living room, but also all the other rooms adjacent to it. For the kitchen, the Eva factory was chosen, which offers unusual, but at the same time minimalist solutions that perfectly suited this interior.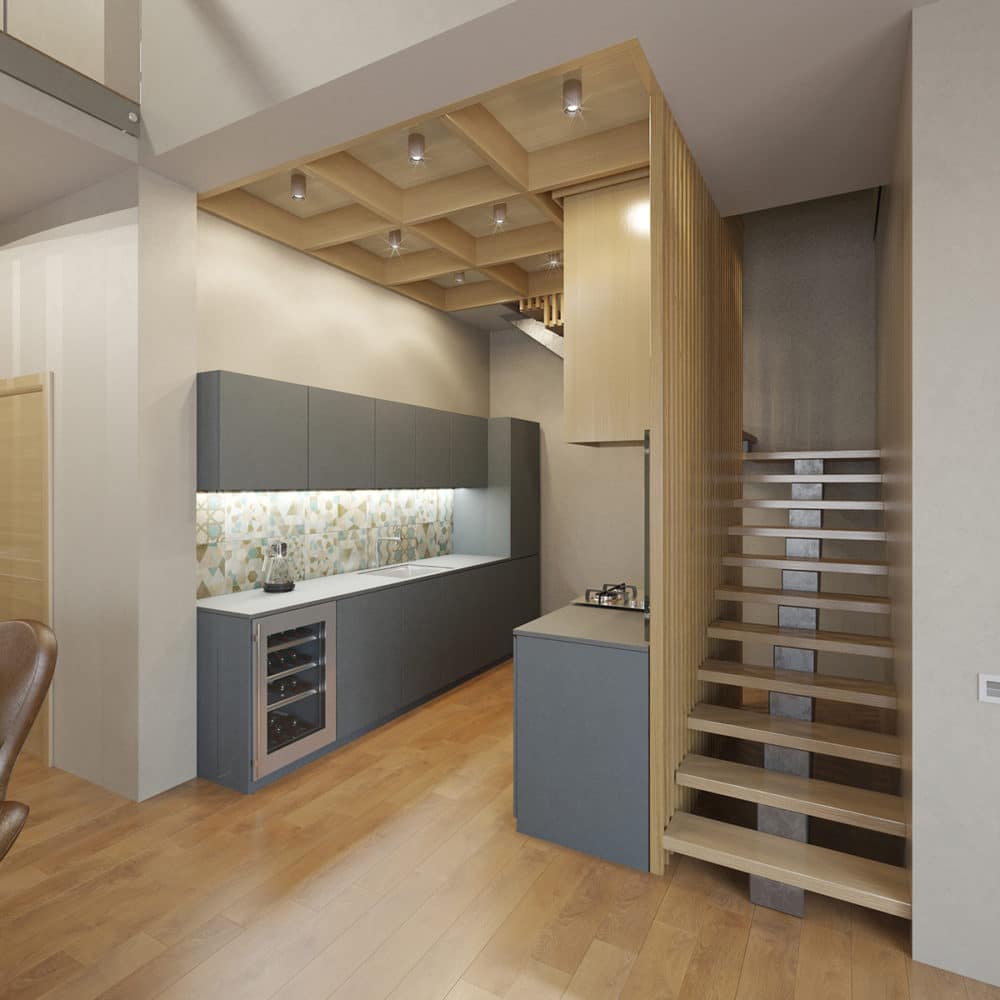 Almost the entire interior was completedto order. This concerns the staircase and its railings, ceilings and decorative slats, the study and library areas. Plywood was used throughout. The only exception was a set of furniture: a table, chairs, a sofa, a bed. Irina Sinelnikova, designer: - The project mainly used furniture from the Porada factory, since this manufacturer offers, perhaps, the most laconic products with excellent quality. And, by the way, quite affordable. And the main role in shaping the interior of the bedroom was played by accents characteristic of the Scandinavian style. buro1923.ru
Almost the entire interior was completedto order. This concerns the staircase and its railings, ceilings and decorative slats, the study and library areas. Plywood was used throughout. The only exception was a set of furniture: a table, chairs, a sofa, a bed. Irina Sinelnikova, designer: - The project mainly used furniture from the Porada factory, since this manufacturer offers, perhaps, the most laconic products with excellent quality. And, by the way, quite affordable. And the main role in shaping the interior of the bedroom was played by accents characteristic of the Scandinavian style. buro1923.ru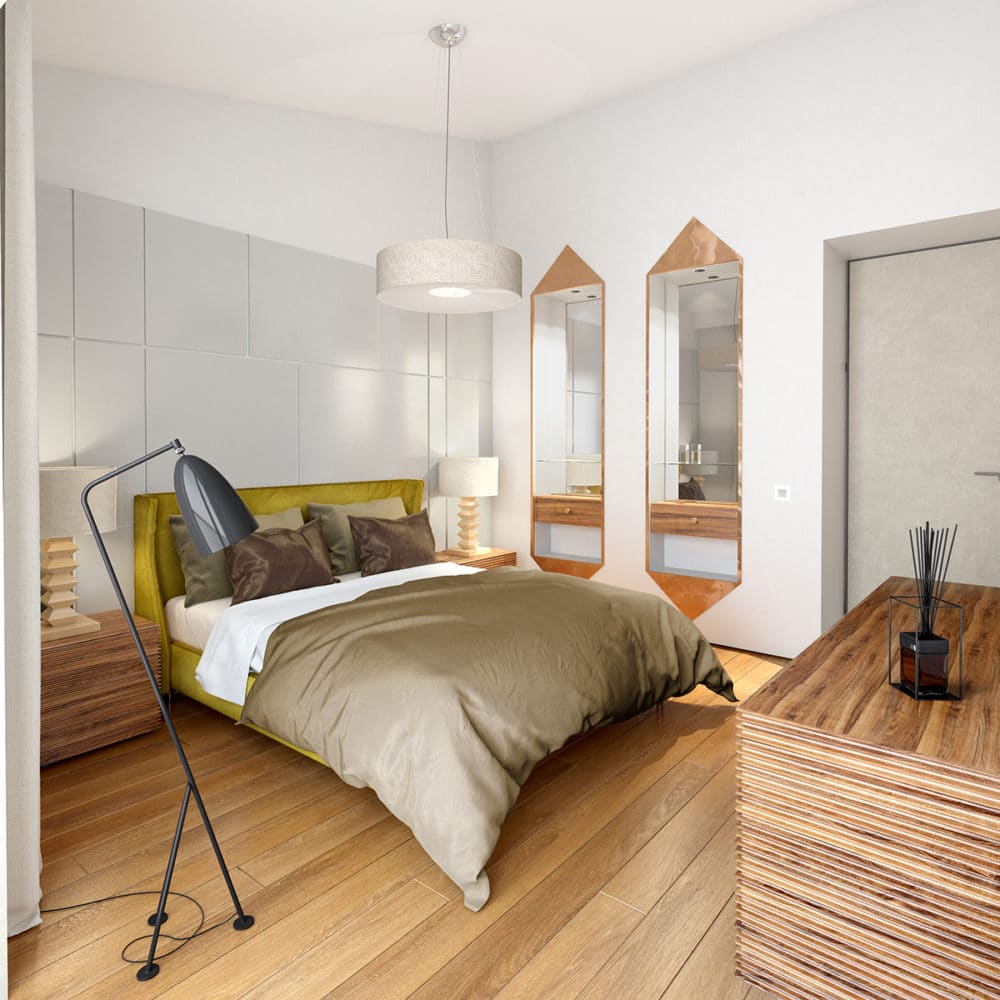 Floors in the bedrooms on the first floor and throughout the second floortier — engineered board. It is based on wide-strip oak (20 centimeters) and natural oil. In areas with increased wear, such as exits to the street or bathrooms, porcelain stoneware is laid, which can easily be confused with the board. Dmitry Antyushin, architect: - The owners wanted to be able to go out onto the terrace barefoot, so we used a material identical to the board. In the bathrooms there is plumbing from Villeroy & Boch and Hansgrohe, wallpaper - Osborne & Little. The renovation budget was at least eight million rubles. buro1923.ru
Floors in the bedrooms on the first floor and throughout the second floortier — engineered board. It is based on wide-strip oak (20 centimeters) and natural oil. In areas with increased wear, such as exits to the street or bathrooms, porcelain stoneware is laid, which can easily be confused with the board. Dmitry Antyushin, architect: - The owners wanted to be able to go out onto the terrace barefoot, so we used a material identical to the board. In the bathrooms there is plumbing from Villeroy & Boch and Hansgrohe, wallpaper - Osborne & Little. The renovation budget was at least eight million rubles. buro1923.ru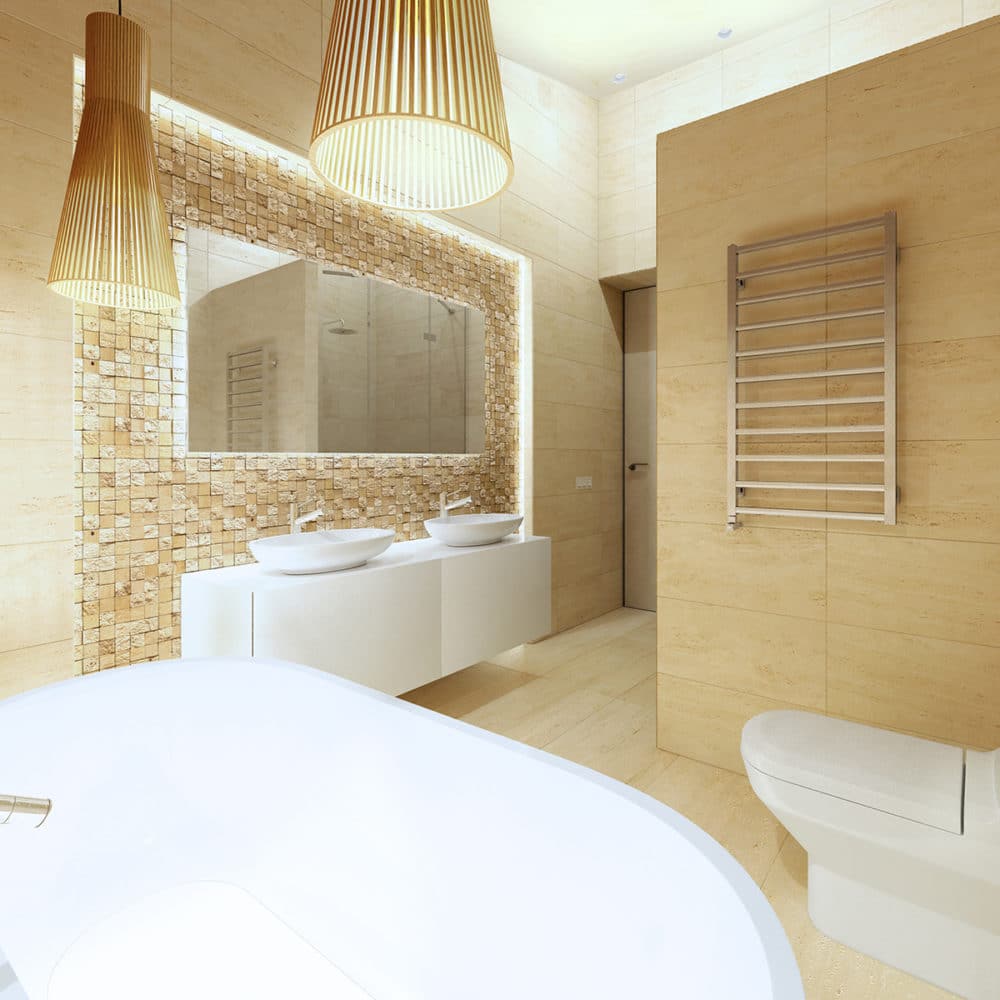
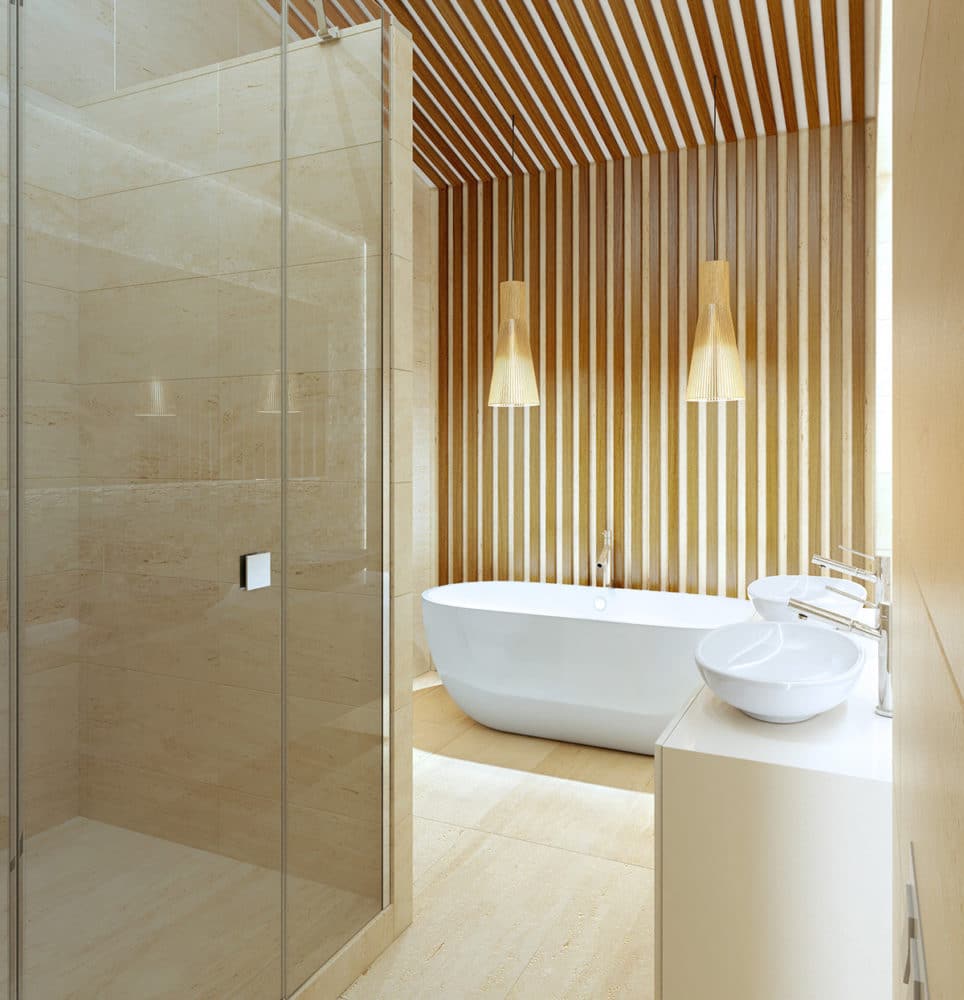 The most valuable thing about this project, in our opinion, isThis is the layout and architectural solution with a mezzanine, which added space. It was very interesting to work with plywood, because we always choose only natural materials. Dmitry Antyushin and Irina Sinelnikova
The most valuable thing about this project, in our opinion, isThis is the layout and architectural solution with a mezzanine, which added space. It was very interesting to work with plywood, because we always choose only natural materials. Dmitry Antyushin and Irina Sinelnikova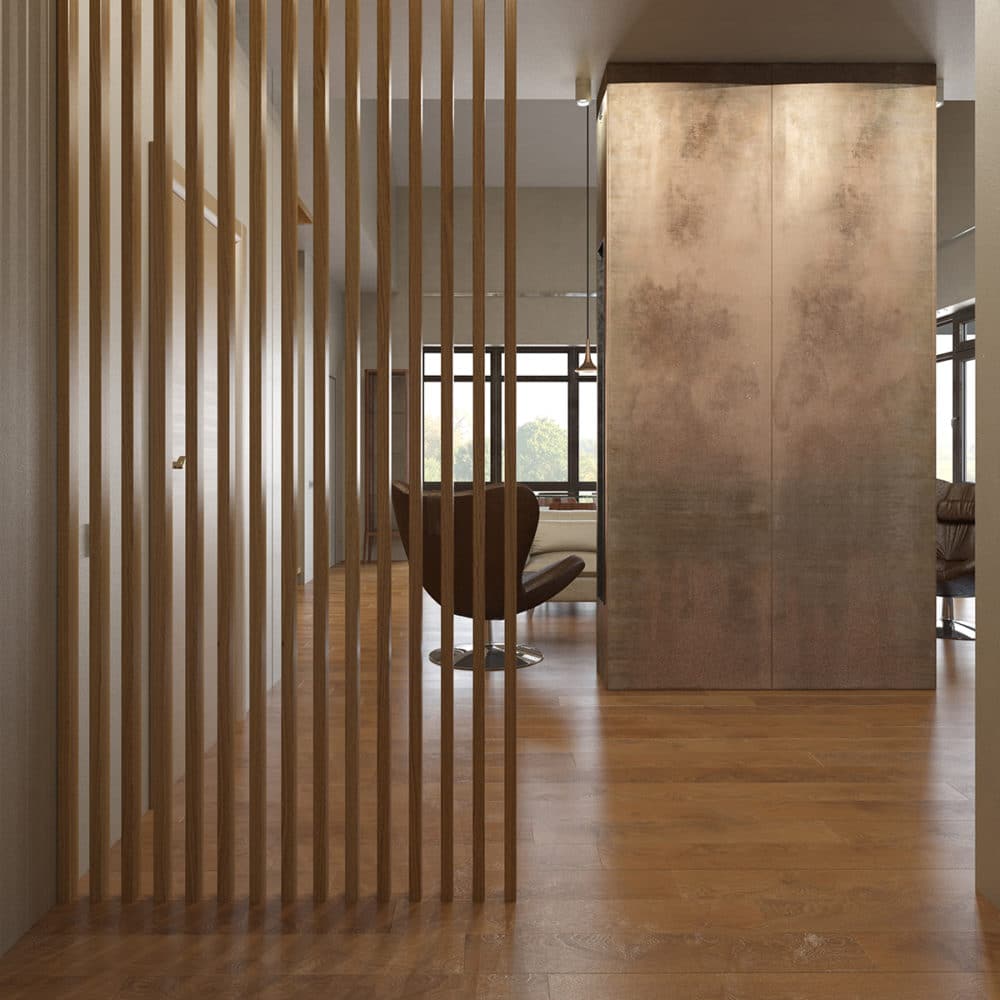
Modern style in the interior: minimalism and eco design


