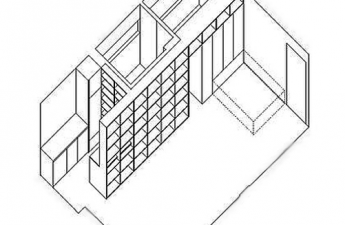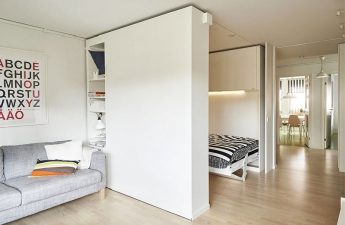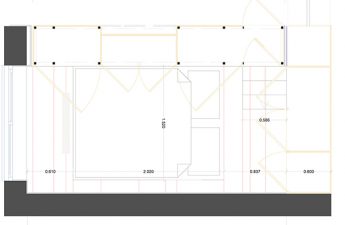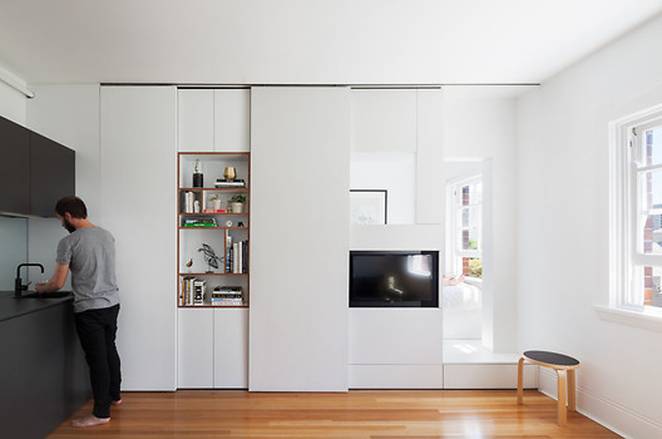 Modular wall in the interior of a small apartmentIn a small apartment, a modular wall can be a lifesaver. Rising rents have forced people to live in smaller and smaller spaces, but this encourages creativity and imagination. Using sliding doors to hide clutter and separate areas, Australian architect Brad Schwartz designed this space-maximizing project in Darlington, New South Wales.
Modular wall in the interior of a small apartmentIn a small apartment, a modular wall can be a lifesaver. Rising rents have forced people to live in smaller and smaller spaces, but this encourages creativity and imagination. Using sliding doors to hide clutter and separate areas, Australian architect Brad Schwartz designed this space-maximizing project in Darlington, New South Wales. The storage system has another function -divides space Working with a limited budget and a very limited space, Schwartz manages to solve the problem of lack of space. He added a wall to the room, which is a modular storage system, thereby giving it various functions. The architect explained: “Although this apartment was originally a one-room apartment, my task was to include all the usual living areas: an open living room, dining room and kitchen. The minimalist design of the structure was chosen in order to fill the room with light and create the illusion of space.” This transformable wall, only 43 cm wide, accommodates a fold-out table, a minibar and storage space for books and other personal items. On the left is a sliding door that leads to the bathroom.
The storage system has another function -divides space Working with a limited budget and a very limited space, Schwartz manages to solve the problem of lack of space. He added a wall to the room, which is a modular storage system, thereby giving it various functions. The architect explained: “Although this apartment was originally a one-room apartment, my task was to include all the usual living areas: an open living room, dining room and kitchen. The minimalist design of the structure was chosen in order to fill the room with light and create the illusion of space.” This transformable wall, only 43 cm wide, accommodates a fold-out table, a minibar and storage space for books and other personal items. On the left is a sliding door that leads to the bathroom.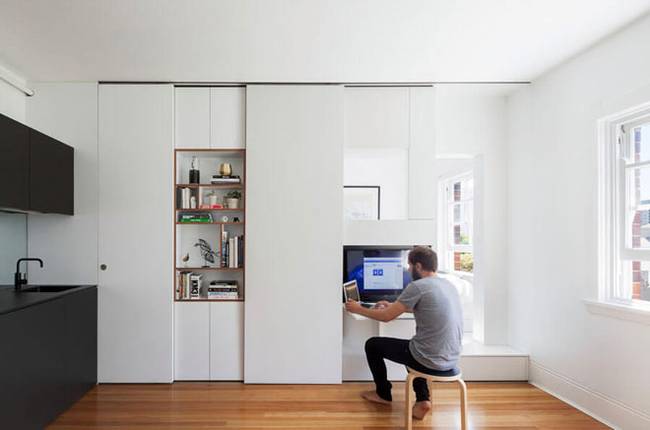
 Numerous boxes have a huge functionality
Numerous boxes have a huge functionality In order to create the illusion of a large room, Schwartz made the parquet flooring from the thinnest elements possible.
In order to create the illusion of a large room, Schwartz made the parquet flooring from the thinnest elements possible. The parquet was chosen specifically for the small space. The kitchen apron is a mirror, which visually expands the space.
The parquet was chosen specifically for the small space. The kitchen apron is a mirror, which visually expands the space. Mirror finish expands space BThe bedroom also has a sliding door. The entire room is occupied by a spacious bed, under which there is a convenient storage system. In addition, there are drawers built into the walls for storing things.
Mirror finish expands space BThe bedroom also has a sliding door. The entire room is occupied by a spacious bed, under which there is a convenient storage system. In addition, there are drawers built into the walls for storing things.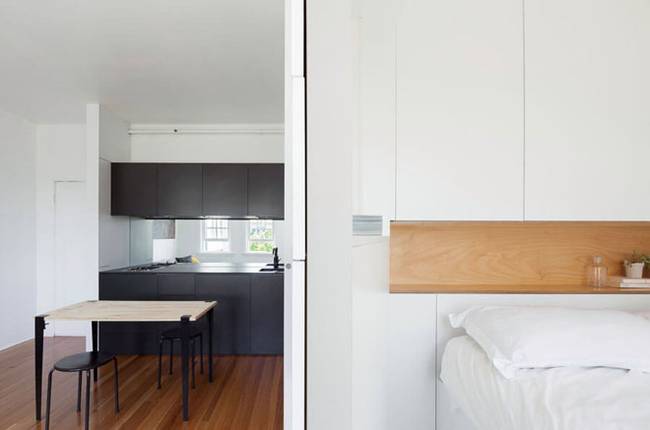
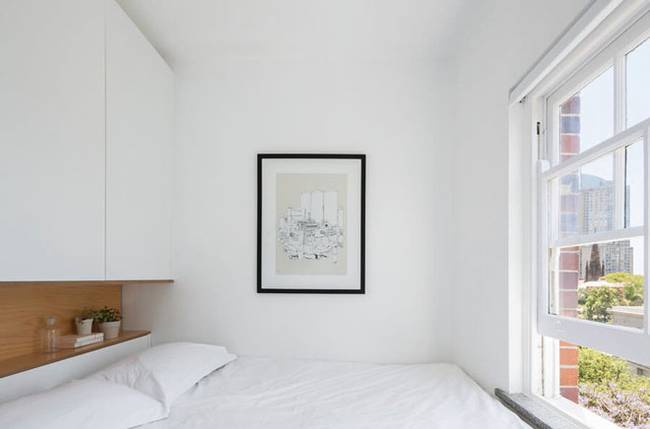 The entire bedroom is occupied by a comfortable bed Architecthas successfully divided the space and filled a small apartment with all the functions of a large living space. Small but important elements such as mirrors and special parquet are brilliant ideas that will allow you to expand any space. Do you think this wall is functional? Share your thoughts in the comments!
The entire bedroom is occupied by a comfortable bed Architecthas successfully divided the space and filled a small apartment with all the functions of a large living space. Small but important elements such as mirrors and special parquet are brilliant ideas that will allow you to expand any space. Do you think this wall is functional? Share your thoughts in the comments!
Modular wall: placement of things and functional division of space

