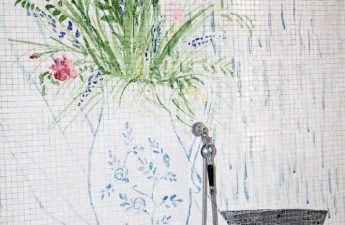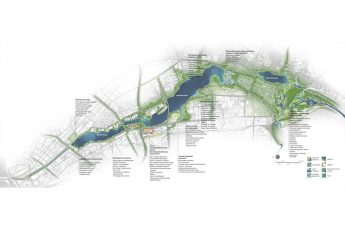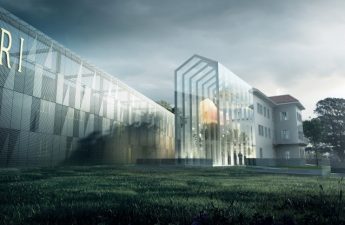One of the most remarkable implementedeco-house projects are located in Turin. The apartment building amazes with its facades. In fact, they are not the only thing: “green” technologies are used here to the fullest extent. The author of this miracle house, which has made a lot of noise in the West, is the Italian architect Luciano Pia, who has long been working on the idea of integrating nature into the familiar and boring urban landscape. He called his brainchild 25 Verde (25 Green), and there is indeed more than enough greenery in this - and on this - building. Enthusiastic critics note that the architect managed to realize his childhood dream - to build a tree house. And who among us did not dream about this as a child? Many even built. But never before has a “tree house” been realized on such a scale in reality. And it is not so much about the large number of trees that were transferred to the facades of the building in adult form - such projects already exist, and not in a single copy. Everything is much more serious - the 25 Verde eco-house has incorporated several "green" technologies of engineering, and not just "cosmetic" appearance. Therefore, it can be considered a truly benchmark eco-house, one of the best in its class. A benchmark at the modern level of urban eco-construction.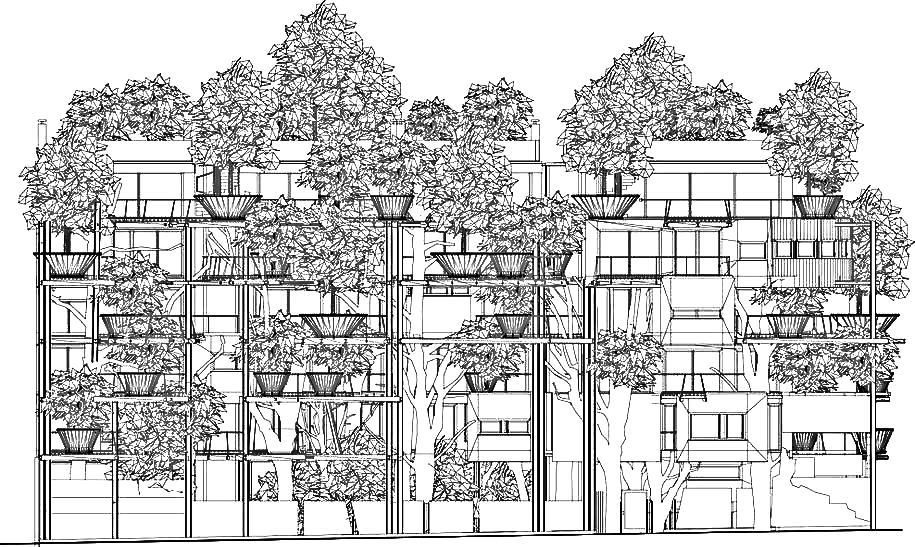
Eco-house: trees and shrubs
On the “cosmetic” eco-friendliness of 25 Verde:Trees and shrubs live on the facades, carefully transplanted in adulthood into special, large-volume metal "pots-tubs". They were filled not with just soil, but with specially nutritious, specially developed soil. This was necessary so that in the conditions of a limited volume of the earthen lump, large trees could develop fully, despite the obvious difficulty for root growth. For the third year now, trees and shrubs have been growing at a normal natural rate and look great. This means that landscape designers from the Lineeverdi studio Stefania Naretto and Chiara Otella - both doctors of agricultural sciences - have proven their professionalism. The selection of tree species was focused on local species with a powerful fibrous root system of superficial occurrence. The specialists opted for deciduous trees - their seasonal variability allows the building not to overheat in the sun in the summer and, conversely, to receive additional solar heat and light from late autumn to early spring. A total of 200 large trees, from 2.5 to 8 meters high, were used. 150 of them are located directly on the building itself — facades and roofs. The rest are in the courtyard of the U-shaped house with short "legs" and a long facade on Via Chiabrera, 25. Now in Turin, at this address, which is well known to all taxi drivers, there is another landmark.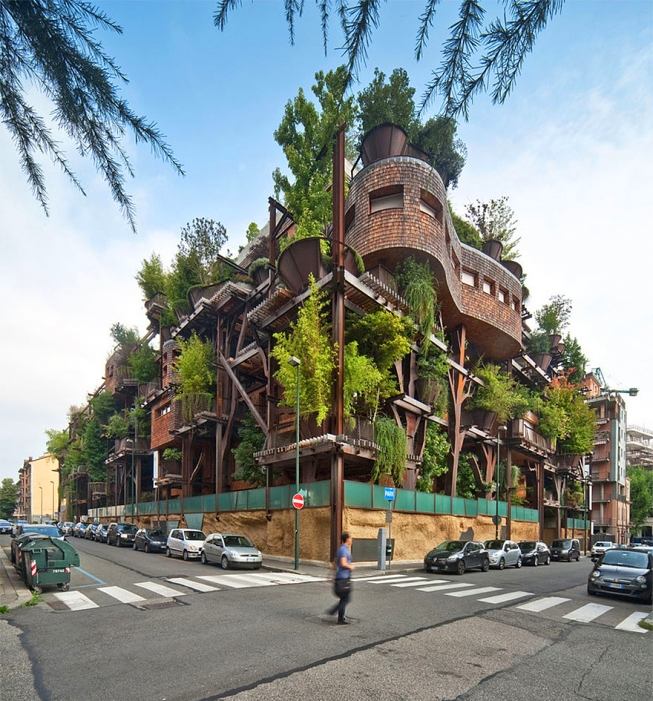
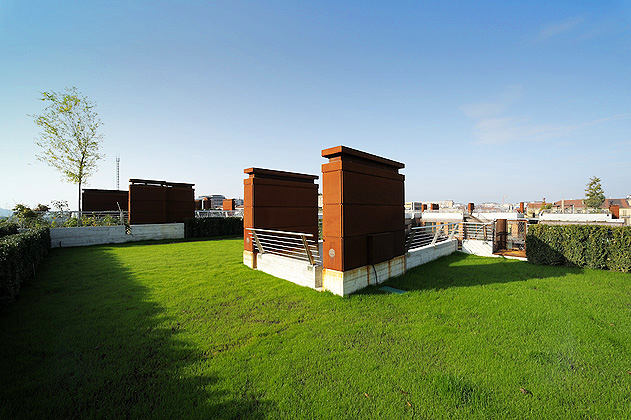
Eco-house: design features
Architect Luciano Pia faced a difficult taskthe task was to provide a powerful and reliable foundation for the very heavy "body kit" of the building with hundreds of tons of soil in tubs and living trees themselves. The idea of making consoles integrated into the building structure was abandoned immediately - firstly, this would have increased the cost of the project many times over and, secondly, would have reduced the living space. A different solution was adopted - to surround the building with a power frame, which would bear the entire load. Therefore, the "transport infrastructure" was taken out to the terraces, where tubs with plants were installed. Powerful box-shaped welded structures stylized as branching tree trunks were used as power support elements. During the construction process, they were insured by temporary scaffolding made of powerful channel beams, most of which were subsequently dismantled. Naturally, it was not possible to completely hide the power frame, and such a task was not set. The contractor was De-Ga S.p.A., which had previously collaborated with Luciano Pia on his Via Calandra building, Via Cavour building, and Giardini Vitali–Spina 3 projects. The direct curator and developer of technical solutions (construction project) was engineer Gianni Vercelli.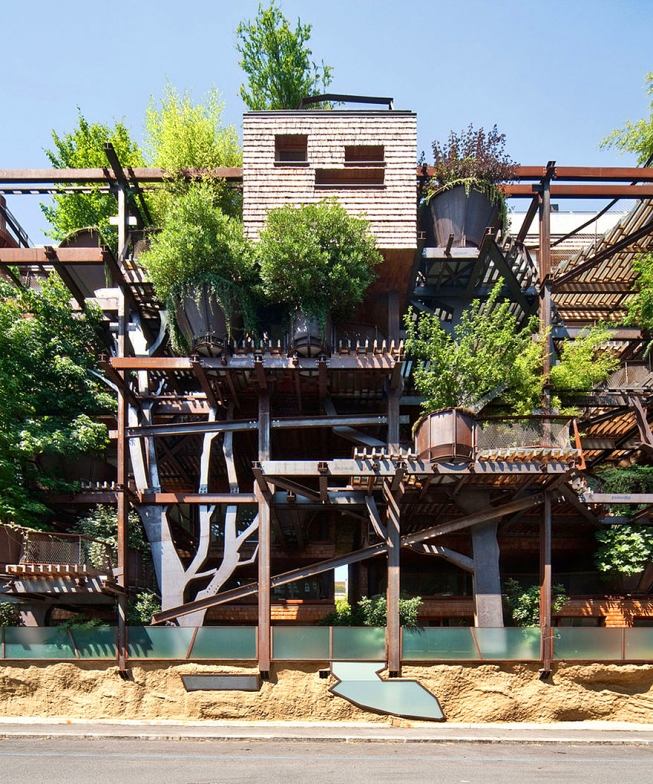
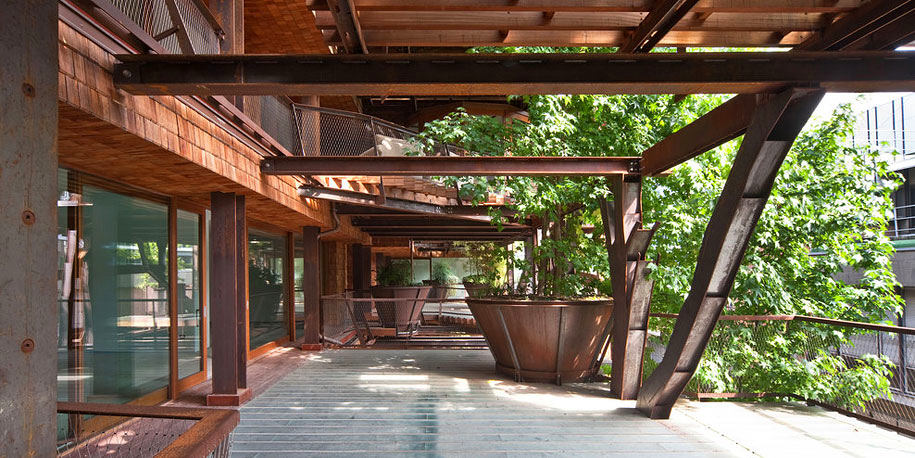
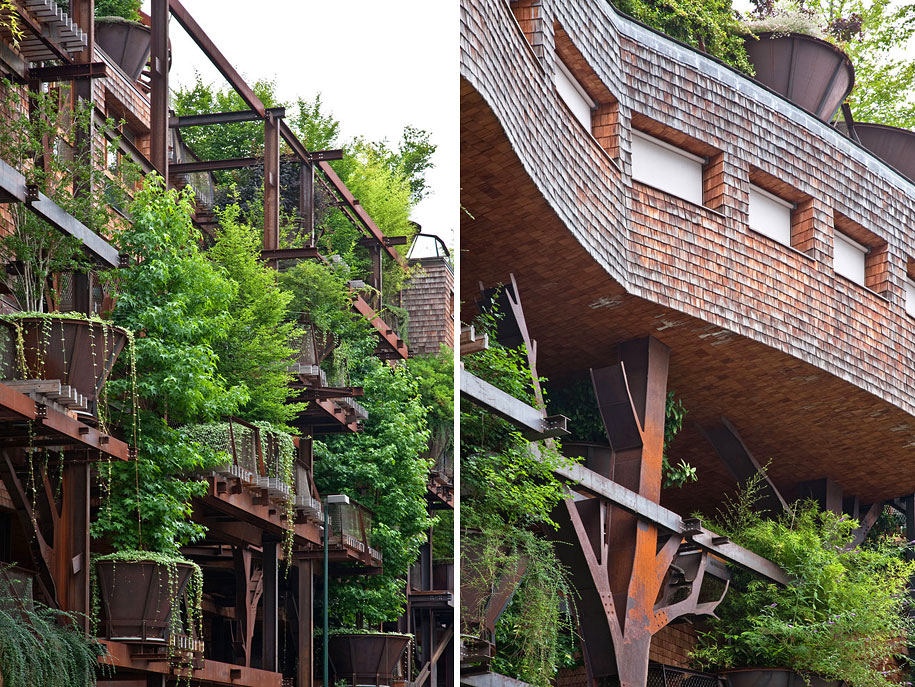
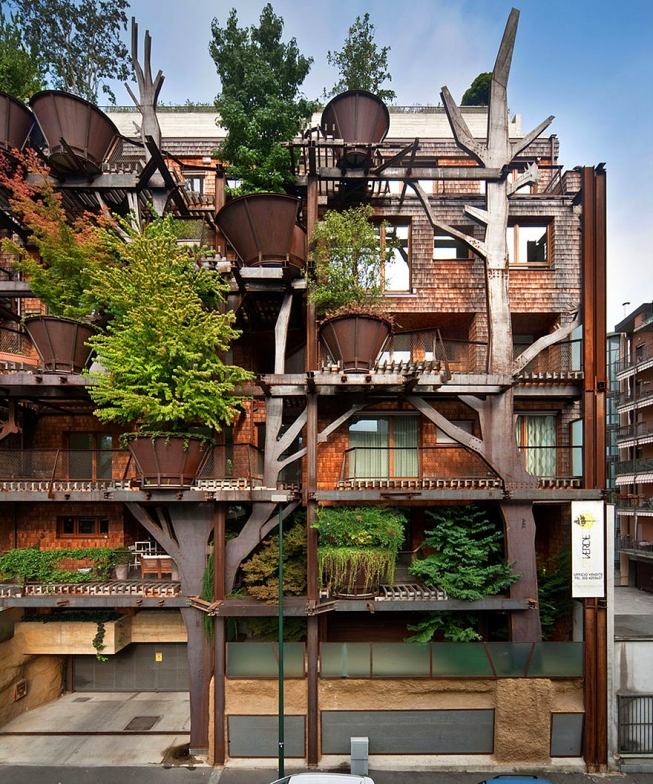
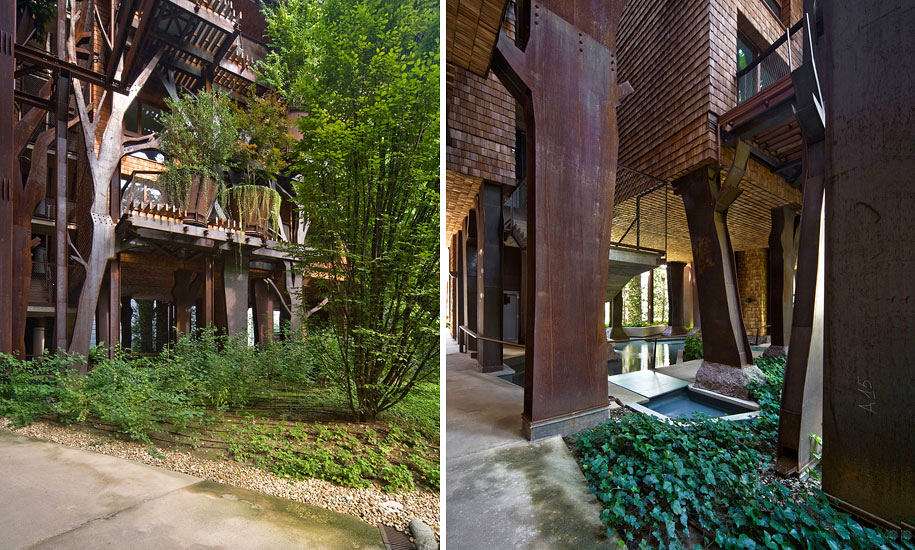
Eco-house: green technologies
Besides the trees and shrubs themselves,abundantly decorating the facades, courtyard and roof of the 25 Verde building, other solutions related to the so-called "green technologies" were also used. Which made it one of the most in the world. The simplest is a completely atypical cladding of the house from larch planks like a tile roof. Firstly, it is an absolutely natural material. Secondly, larch does not rot at all. Thirdly, together with the sheathing and the base, such a decorative facade turns the house into a thermos that does not radiate heat and does not let in cold. The effect is even stronger since the building itself is built from materials with extremely low thermal conductivity. It follows that the residents' costs for air conditioning and heating are sharply reduced. In addition, the "engineering" of the house is built on the principle of a heat pump, which makes the house almost autonomous in terms of heating, water heating and partly in terms of electricity supply. The heat pump is a high-tech complex that can use dissipated energy and operates on the difference in temperature between the outside air and underground horizons. And one more important detail: not a single drop of water falling on the house is wasted and does not go into the storm drain. The intercepted water is used to water the plants and replenish the ponds, to flush the toilets. All of the above led to the fact that the brainchild of the architect Luciano Pia became a real "bomb" both from the architectural point of view and because of its mass and large-scale. 25 Verde is one of the examples of the concept of greening mass urban housing construction, implemented not as an experiment, but as an "ordinary" house in a residential building in a large city. And only the lazy did not write about this house - even before it was put into operation. By the way, construction began in 2007, and the first residents moved into their apartments in 2012. It is unlikely that the architect imagined that it would be this project that would make his name famous – and deservedly so – throughout the world.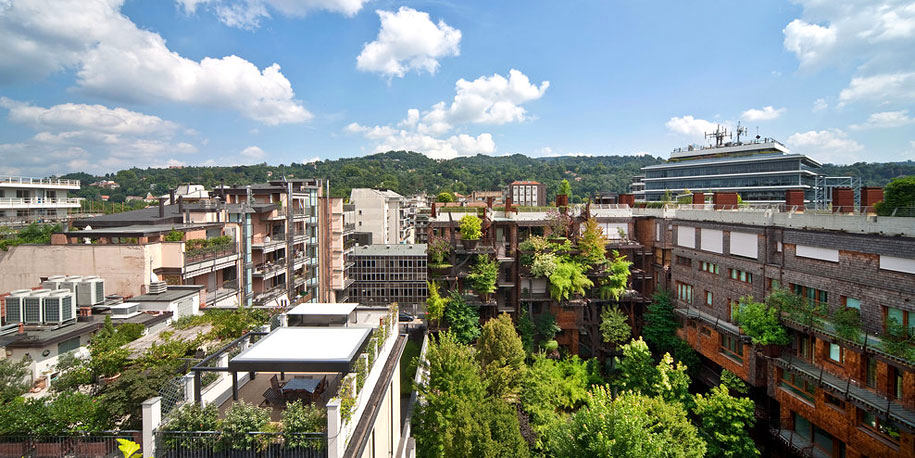
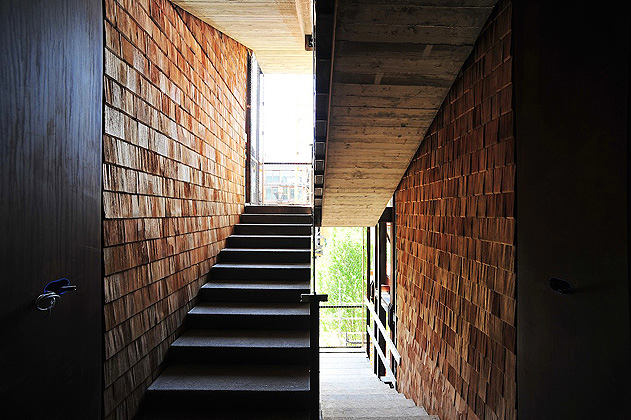

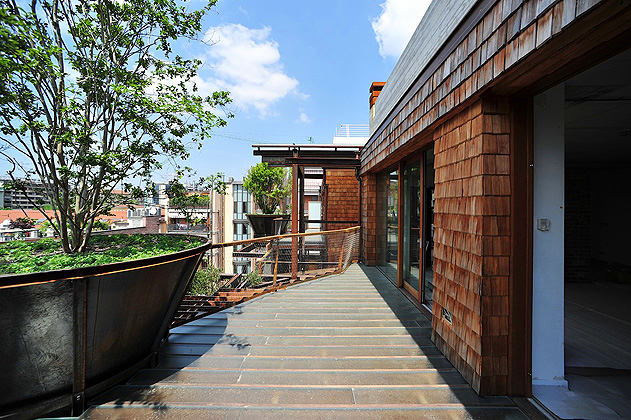
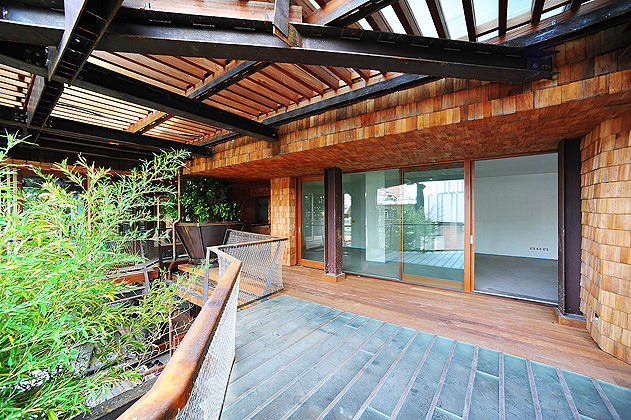
Eco-house as a residential building
25 Verde is located in a rather expensive area.Turin, and from the very beginning there was a rush demand for 63 apartments. We do not have photos of the interiors of the living spaces, they are formed by the owners individually, but the total area of the eco-house is 7,500 square meters, plus its own park areas on the roof, with . In the courtyard, in addition to 50 trees, which has already been mentioned above, bushes are planted and there are small ponds that add charm and humidity on hot summer days. In this green courtyard, protected from the street by the house and trees, it is always quiet, it has its own microclimate. And no wonder: according to the calculations of the landscape design studio Lineverdi, the green decoration of the house produces about 150 thousand liters of oxygen per hour and absorbs 200 thousand liters of carbon dioxide during the same time. How much dust and noise the crowns and foliage retain is incalculable.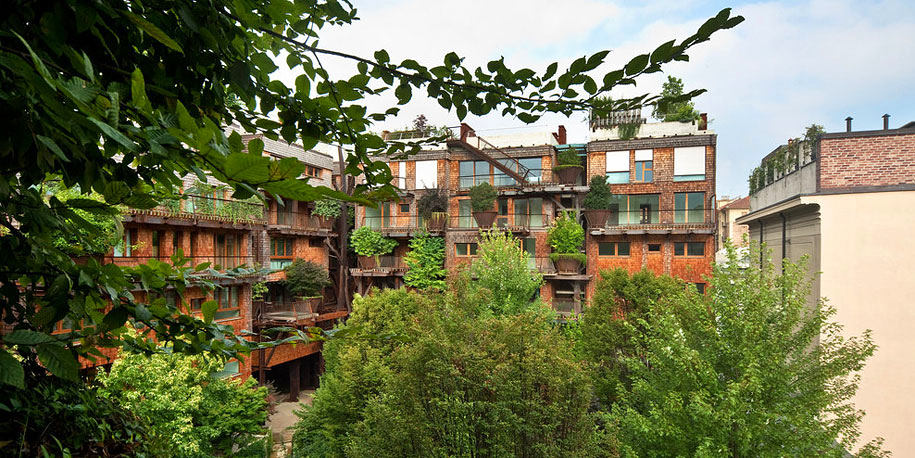
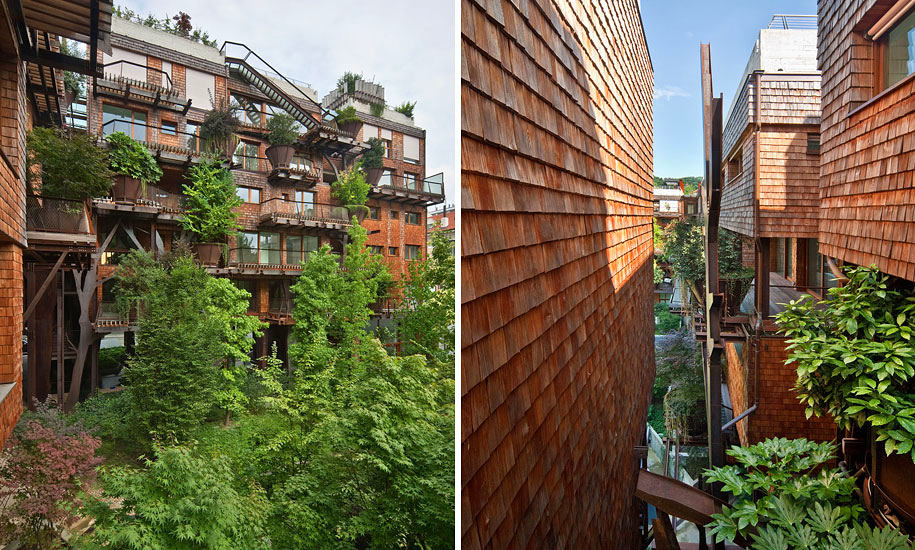

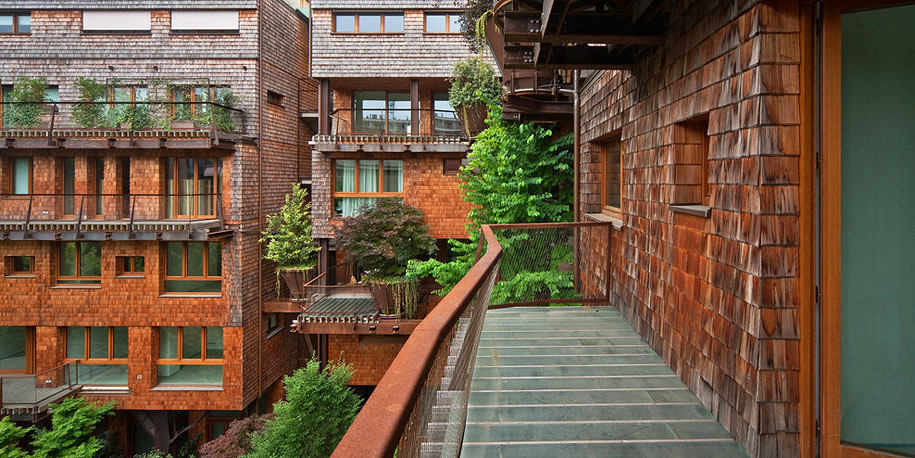
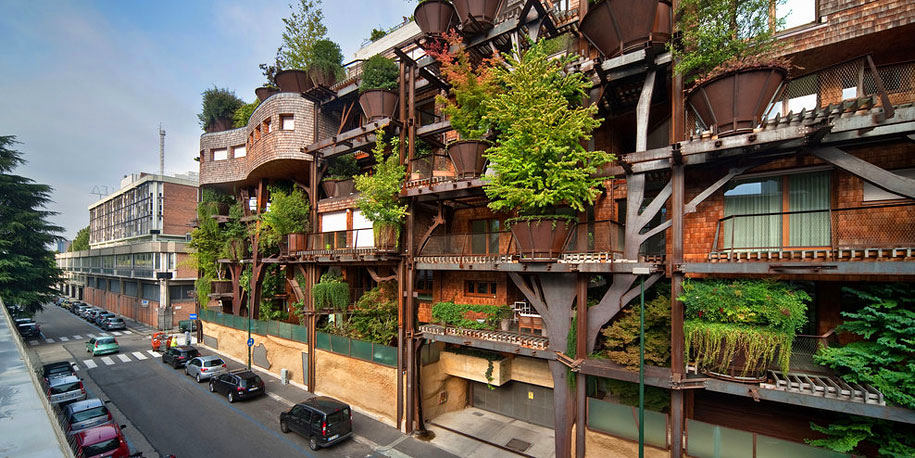
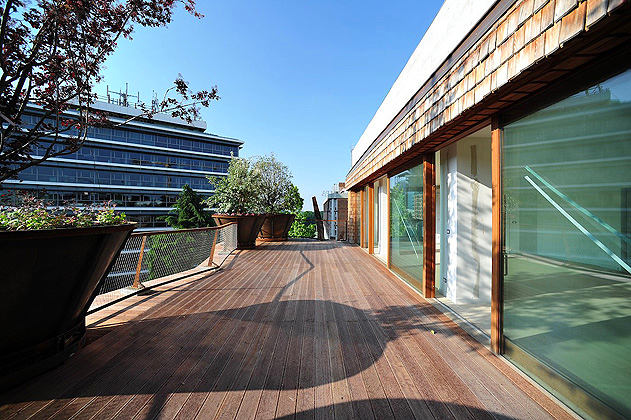

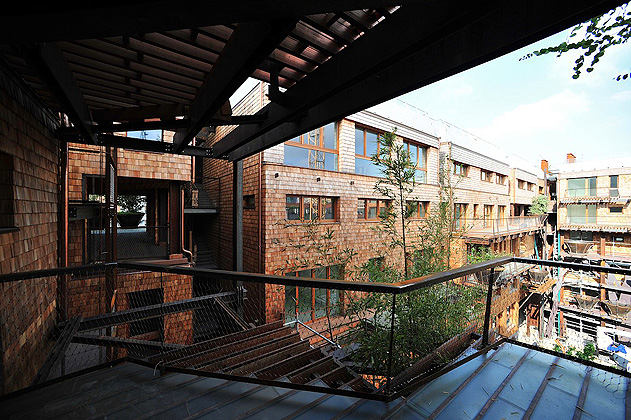

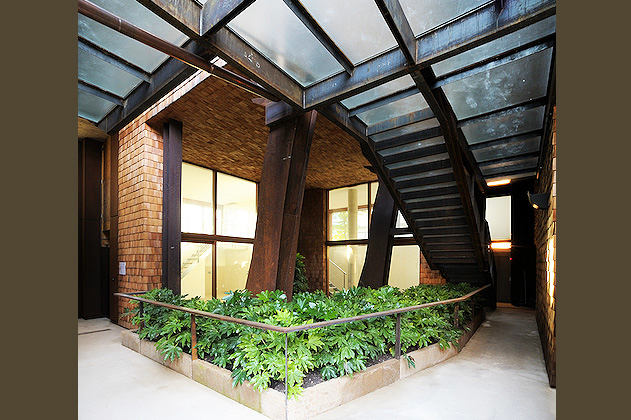
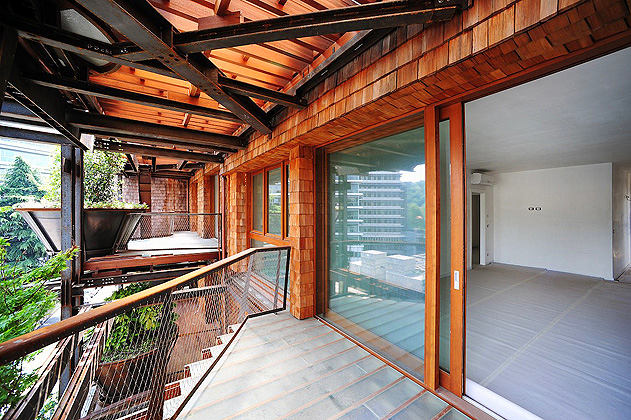
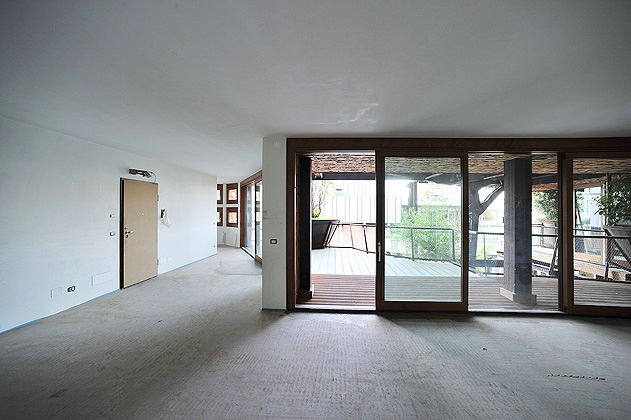
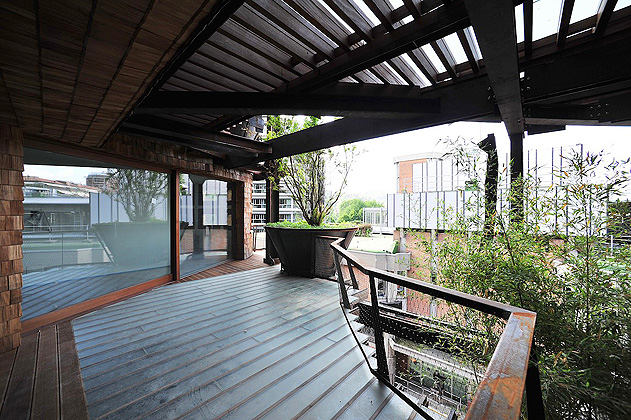 demilked.com, 25verde.com
demilked.com, 25verde.com
