This very small apartment has much moreopportunities than in some country houses. How did the architect manage it? Now we will tell In this apartment 47 meters, two rooms - a living room and a nursery, two housewives - a mother and a teenage daughter, two main shades - red and gray. This "pairing" only played into the hands of the interior, a rather small apartment turned out to be restrained, but not boring at all. Anna Medleva, architect Member of the Union of Architects of Russia. Laureate and diploma winner of Russian and international competitions in architecture. She exhibited her works at the Salone del Mobile. General brain in PB "Architectural Policy", group of companies "ADM". The primary task set for the architect was the maximum expansion of the space. It turned out to be not so easy to accomplish. One third of the total area of the apartment was allocated to the corridor, the kitchen space was a tiny five-meter corner, and the living room was shaped like a narrow carriage. A separate important issue is the creation of a full-fledged children's room for a child, isolated from irritants and provided with everything necessary for classes and rest. 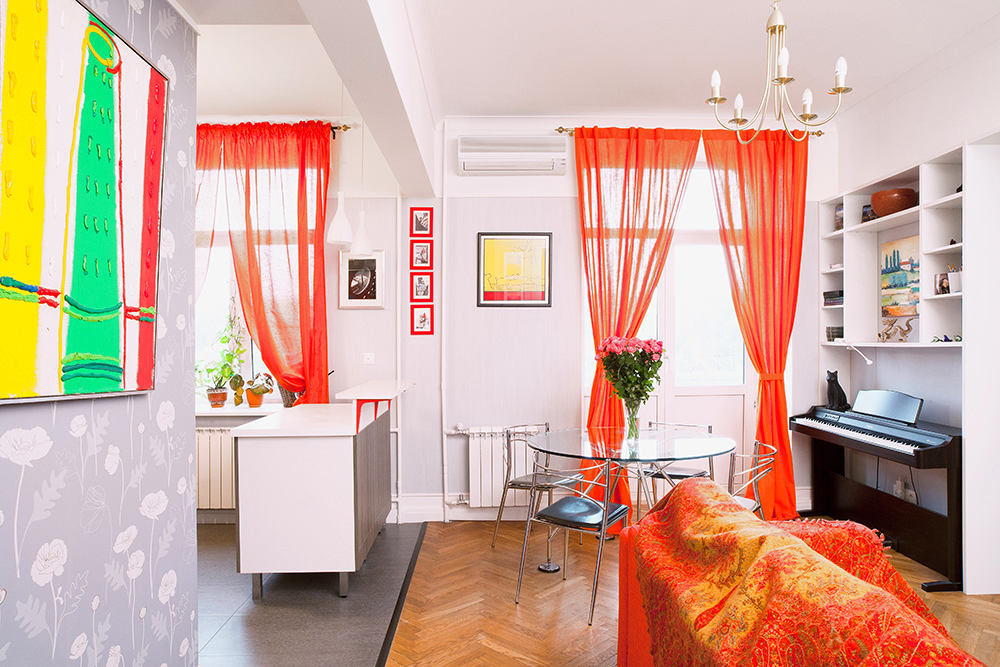 The very process of zoning began with the demolition of the wall separating the kitchen and living room and forming the same corridor. The result of the first transformations was a large bright room.
The very process of zoning began with the demolition of the wall separating the kitchen and living room and forming the same corridor. The result of the first transformations was a large bright room. 
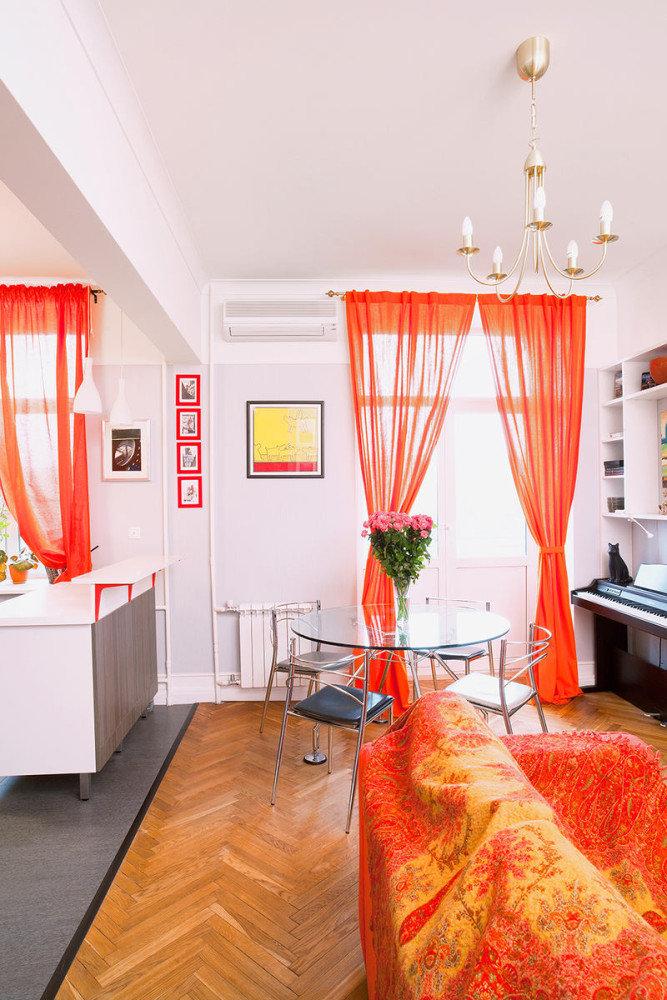 Here the whole life of the house was concentrated - a largeFolding sofa, able to accommodate a large company, a dining table for noisy gatherings, pianoforte for cultural recreation and the most real woman's happiness is a dressing room.
Here the whole life of the house was concentrated - a largeFolding sofa, able to accommodate a large company, a dining table for noisy gatherings, pianoforte for cultural recreation and the most real woman's happiness is a dressing room. 

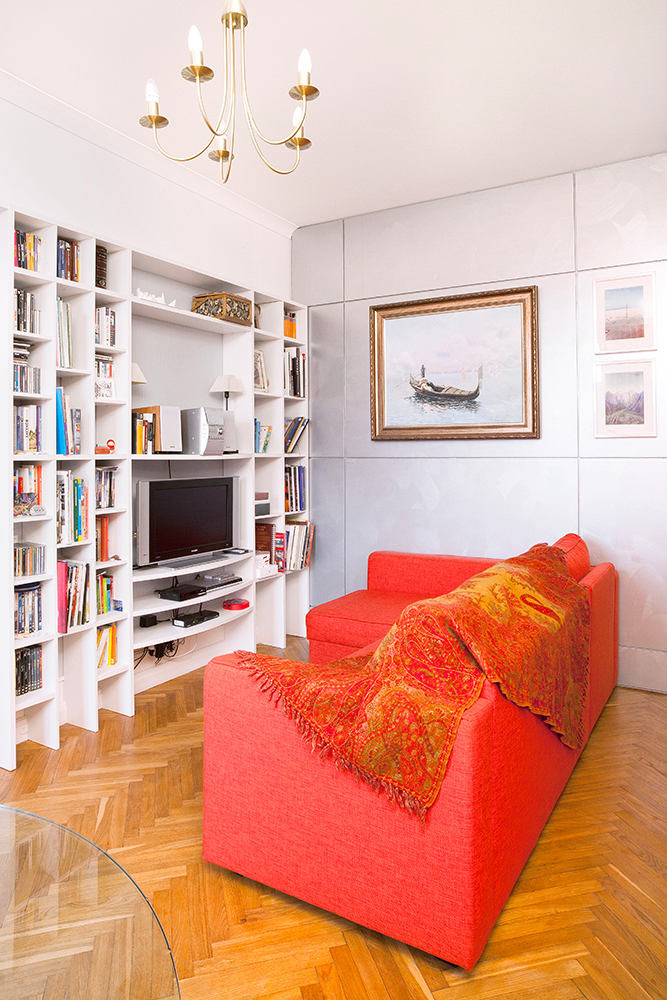
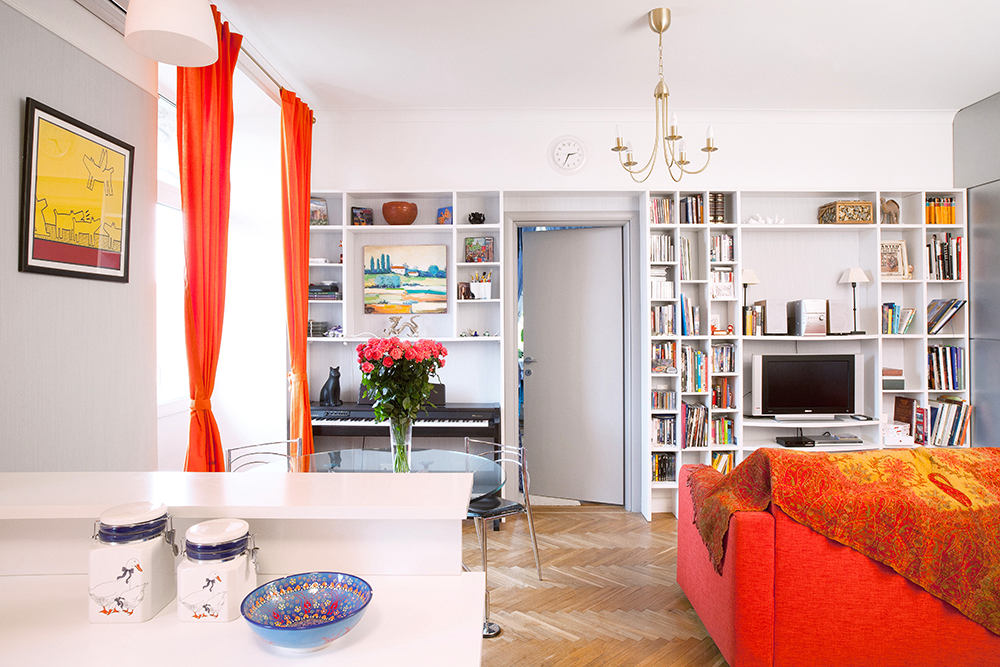 Instead of the usual beds for sleeping areasThe architect decided to give preference to mobile folding sofas. In order to maximize the space, as additional storage systems the author of the project used built-in shelving. And, of course, a round dining table - for a hospitable family, it is simply necessary.
Instead of the usual beds for sleeping areasThe architect decided to give preference to mobile folding sofas. In order to maximize the space, as additional storage systems the author of the project used built-in shelving. And, of course, a round dining table - for a hospitable family, it is simply necessary. 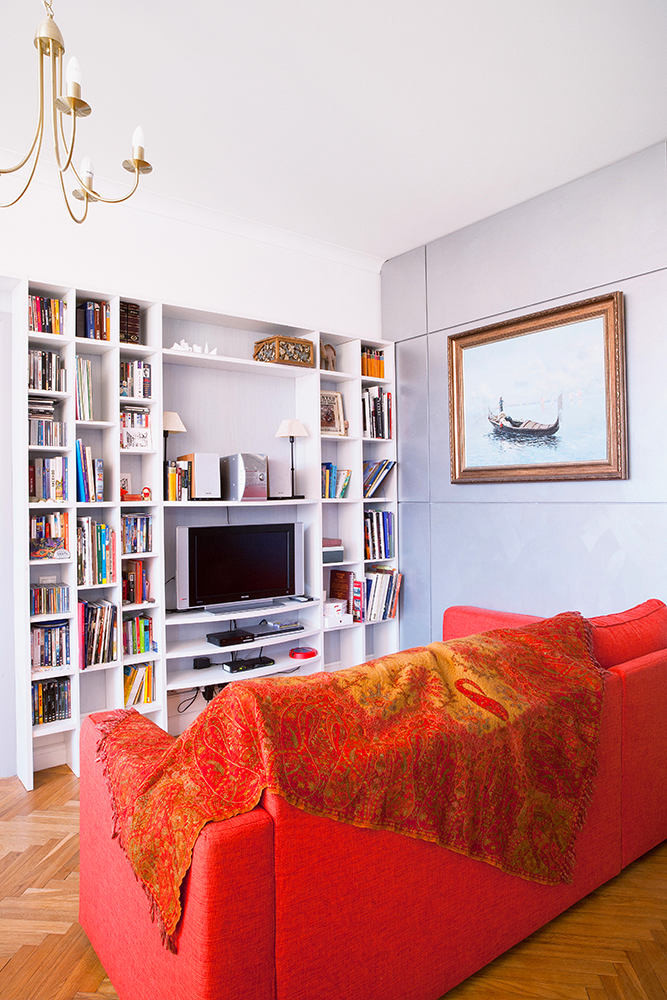
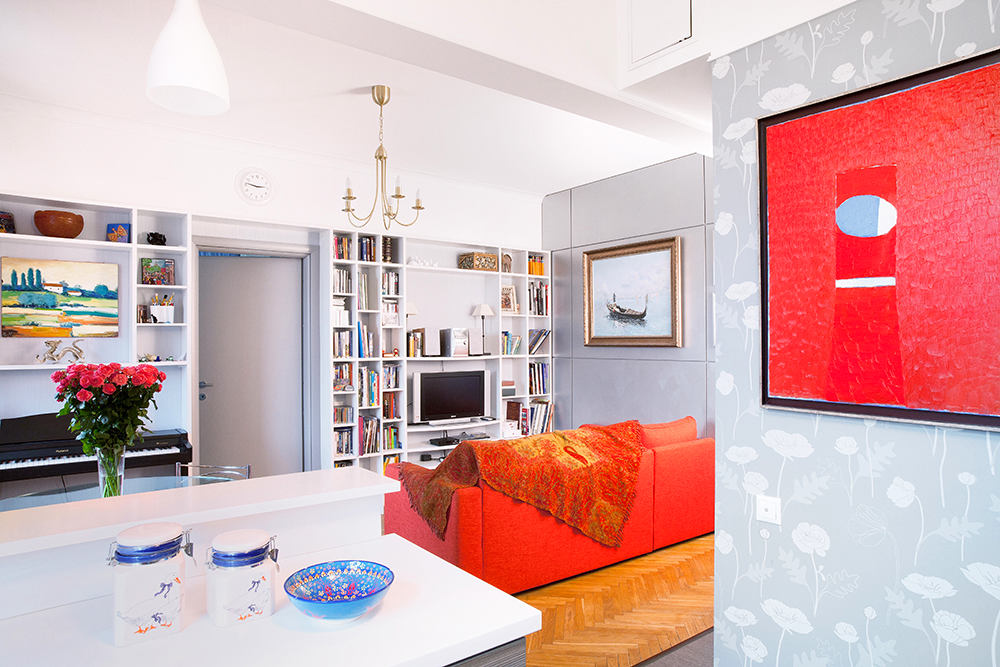 Kitchen - a budget model from a very famousSwedish manufacturer. The facade was deliberately chosen to be calm, not attracting attention. The main accents of the interior are concentrated on color spots, textures and accessories.
Kitchen - a budget model from a very famousSwedish manufacturer. The facade was deliberately chosen to be calm, not attracting attention. The main accents of the interior are concentrated on color spots, textures and accessories. 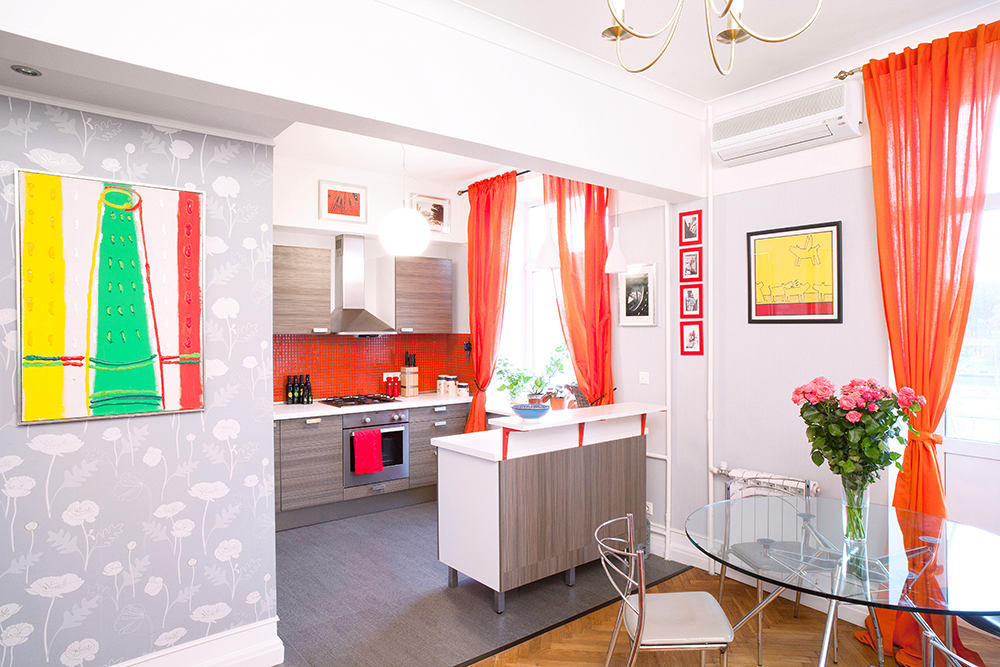
 As for the choice of a color solution, forWalls of the living room, in order to highlight a bright sofa, curtains and paintings, picked a neutral gray shade. For the children's palette, the little mistress chose herself.
As for the choice of a color solution, forWalls of the living room, in order to highlight a bright sofa, curtains and paintings, picked a neutral gray shade. For the children's palette, the little mistress chose herself. 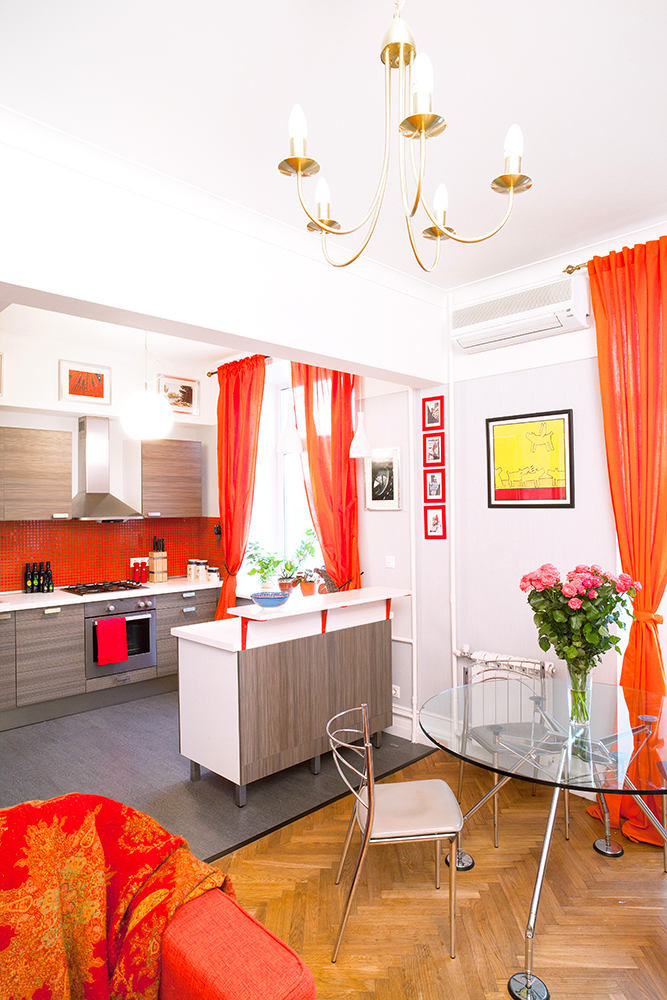

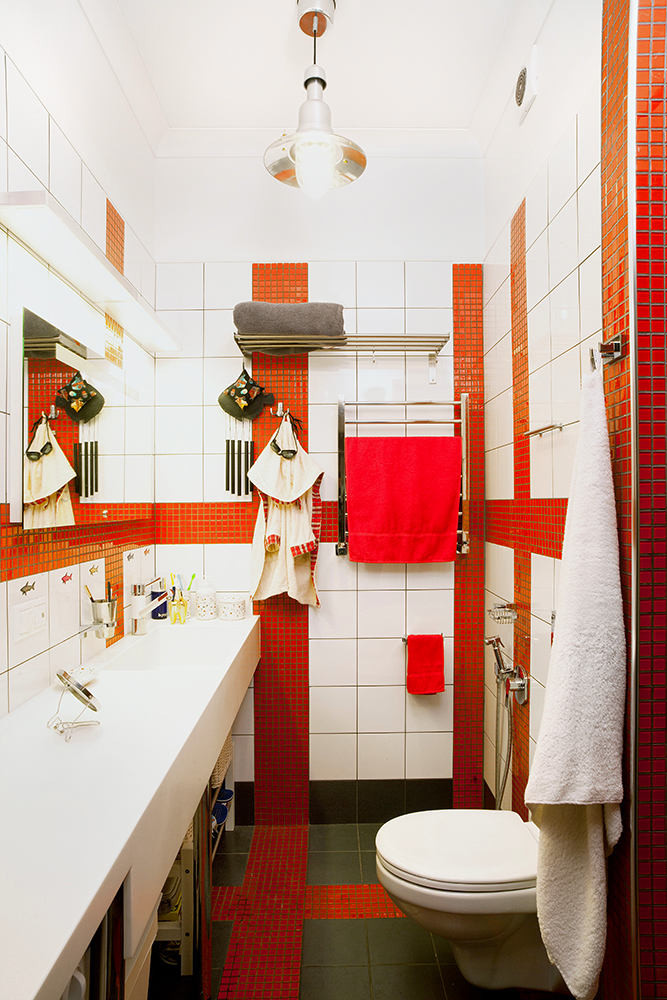 With all bright and bright interior inspired by this architect Anna Medleva shared several tips:
With all bright and bright interior inspired by this architect Anna Medleva shared several tips:
How to place a kitchen, a dining room, a living room and a nursery for 47 meters: a bright apartment in Moscow



