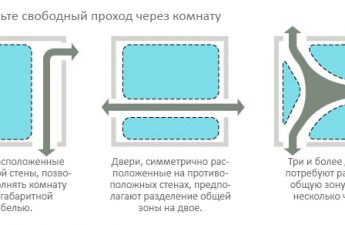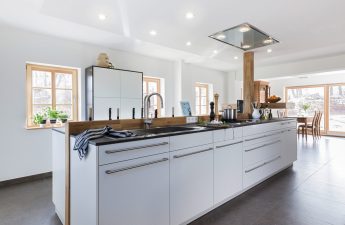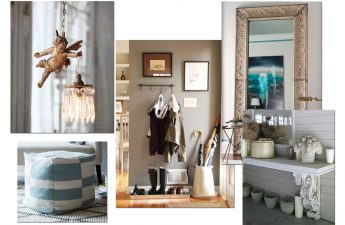The cramped conditions of a small apartment can become a problem forit has both a minus and an plus - after all, it is not only cramped, but also compact: everything you need is nearby, literally at hand, and the right thing will not get lost in the depths of the apartment. In our review - the most interesting layouts of small apartments There are many techniques that allow you to compactly and rationally arrange all the necessary furnishings even in the most limited space. But the smaller the area of the apartment, the more carefully you need to think through the layout of the premises, and here it is better to turn to a specialist with experience in solving such problems. etk-fashion.com asked practicing architect Igor Bokov to comment on some typical cases of planning and zoning of small apartments, identifying both the strengths and weaknesses of each of the layouts. Igor Bokov, architect A graduate of the architectural faculty of the South Ural State University, since 2010 he has been running a private practice, in 2013-2015 he received additional education in the master's program at MArchI. In design activities, he specializes in the architecture of private houses, redevelopment and design of city apartments, and is interested in furniture design and engineering. https://vk.com/id2564168 The area of this apartment allows for two people to be accommodatedfull-fledged rooms, and, judging by the shape of the walls, the loggia was also insulated and combined with the main room. The functional areas remained the same, and the redevelopment redistributes the overall space, giving more space to the bathroom and kitchen-dining room due to the reduction of the areas of the bedroom and hallway. In order not to clutter the bedroom, the storage furniture is built-in, and the chest of drawers is placed between the bedroom and the living room and is intended for two rooms at once.
The area of this apartment allows for two people to be accommodatedfull-fledged rooms, and, judging by the shape of the walls, the loggia was also insulated and combined with the main room. The functional areas remained the same, and the redevelopment redistributes the overall space, giving more space to the bathroom and kitchen-dining room due to the reduction of the areas of the bedroom and hallway. In order not to clutter the bedroom, the storage furniture is built-in, and the chest of drawers is placed between the bedroom and the living room and is intended for two rooms at once. Small area of the apartment is rationalorganized by an angled wall, along which there was room for both a wardrobe and a kitchen set, with the furniture more compactly placed in the hallway area, while the kitchen area has more space and enough room for a dining table. The sleeping area is conveniently hidden “around the bend” and even has its own dressing room. The area of the bathroom allows you to place even a full-size bathtub instead of a shower - for example, by moving a washbasin to the place of the shower, moving the door to the place of shelves in the bathroom and paintings in the hallway and, accordingly, placing the bathtub along the wall of the dressing room.
Small area of the apartment is rationalorganized by an angled wall, along which there was room for both a wardrobe and a kitchen set, with the furniture more compactly placed in the hallway area, while the kitchen area has more space and enough room for a dining table. The sleeping area is conveniently hidden “around the bend” and even has its own dressing room. The area of the bathroom allows you to place even a full-size bathtub instead of a shower - for example, by moving a washbasin to the place of the shower, moving the door to the place of shelves in the bathroom and paintings in the hallway and, accordingly, placing the bathtub along the wall of the dressing room. Placing the bed directly opposite the entranceThe doors are not the strong point of this apartment, but there is nowhere else to place a large dressing room with an entrance from the bedroom, otherwise the layout will be completely different. Otherwise, this is a typical studio apartment with spacious and varied auxiliary rooms. In many ways, these rooms help to level out the complexity of the contour of the external walls, which is determined by the wall running diagonally. Igor Bokov: - The complex configuration of the original room often hides many possibilities that facilitate zoning, and here it is important for the customer to work together - to correctly prioritize, determine the important and secondary rooms for themselves, and the architect - to see all possible options for their placement and arrange them in such a way as to take into account the maximum number of needs.
Placing the bed directly opposite the entranceThe doors are not the strong point of this apartment, but there is nowhere else to place a large dressing room with an entrance from the bedroom, otherwise the layout will be completely different. Otherwise, this is a typical studio apartment with spacious and varied auxiliary rooms. In many ways, these rooms help to level out the complexity of the contour of the external walls, which is determined by the wall running diagonally. Igor Bokov: - The complex configuration of the original room often hides many possibilities that facilitate zoning, and here it is important for the customer to work together - to correctly prioritize, determine the important and secondary rooms for themselves, and the architect - to see all possible options for their placement and arrange them in such a way as to take into account the maximum number of needs.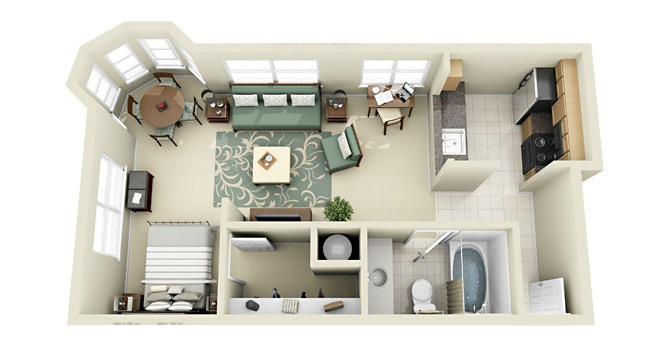 A luxurious bay window is the best place fordining table and chairs, but its distance from the kitchen to the opposite side of the apartment makes everyday serving difficult. It is quite possible that over time a countertop like a bar counter will appear in the kitchen opening, especially since there is a window nearby. Also in this apartment, by reducing the wardrobe near the bedroom and moving the bathroom into the resulting niche, rearranging the plumbing fixtures and abandoning the washbasin countertop, it would be possible to free up space for a built-in closet in the hallway.
A luxurious bay window is the best place fordining table and chairs, but its distance from the kitchen to the opposite side of the apartment makes everyday serving difficult. It is quite possible that over time a countertop like a bar counter will appear in the kitchen opening, especially since there is a window nearby. Also in this apartment, by reducing the wardrobe near the bedroom and moving the bathroom into the resulting niche, rearranging the plumbing fixtures and abandoning the washbasin countertop, it would be possible to free up space for a built-in closet in the hallway. The special feature of this apartment is its “tunnel” design.layout: the entrance door is at one end, and the windows are grouped at the opposite end. The dining table is already more conveniently located than in the previous version, but the entrance area had to be sacrificed for the sake of a disproportionately large bathroom: it is comparable in size to the bedroom. In the hallway, most likely, spontaneous shelves, drawers, hooks and similar devices will immediately appear.
The special feature of this apartment is its “tunnel” design.layout: the entrance door is at one end, and the windows are grouped at the opposite end. The dining table is already more conveniently located than in the previous version, but the entrance area had to be sacrificed for the sake of a disproportionately large bathroom: it is comparable in size to the bedroom. In the hallway, most likely, spontaneous shelves, drawers, hooks and similar devices will immediately appear. The "tunnel" nature of this apartment is not at allcatches the eye thanks to its proportions, close to a square, but the distance of the kitchen from the window requires the installation of an opening above the kitchen countertop. Compact, often built-in storage systems create a feeling of spaciousness in the rooms.
The "tunnel" nature of this apartment is not at allcatches the eye thanks to its proportions, close to a square, but the distance of the kitchen from the window requires the installation of an opening above the kitchen countertop. Compact, often built-in storage systems create a feeling of spaciousness in the rooms. An apartment for an extrovert - that's the impressionhere it is created by maximally open and free arrangement of furniture in the center of the rooms. Combining the kitchen sink with the dining table is an amateur's trick, but it allows to save space considerably. The wardrobe unit is quite capacious, but it could be arranged more rationally, by turning the corner part with the entrance to the hallway, and replacing the wall with the entrance from the bedroom with a sliding wardrobe.
An apartment for an extrovert - that's the impressionhere it is created by maximally open and free arrangement of furniture in the center of the rooms. Combining the kitchen sink with the dining table is an amateur's trick, but it allows to save space considerably. The wardrobe unit is quite capacious, but it could be arranged more rationally, by turning the corner part with the entrance to the hallway, and replacing the wall with the entrance from the bedroom with a sliding wardrobe.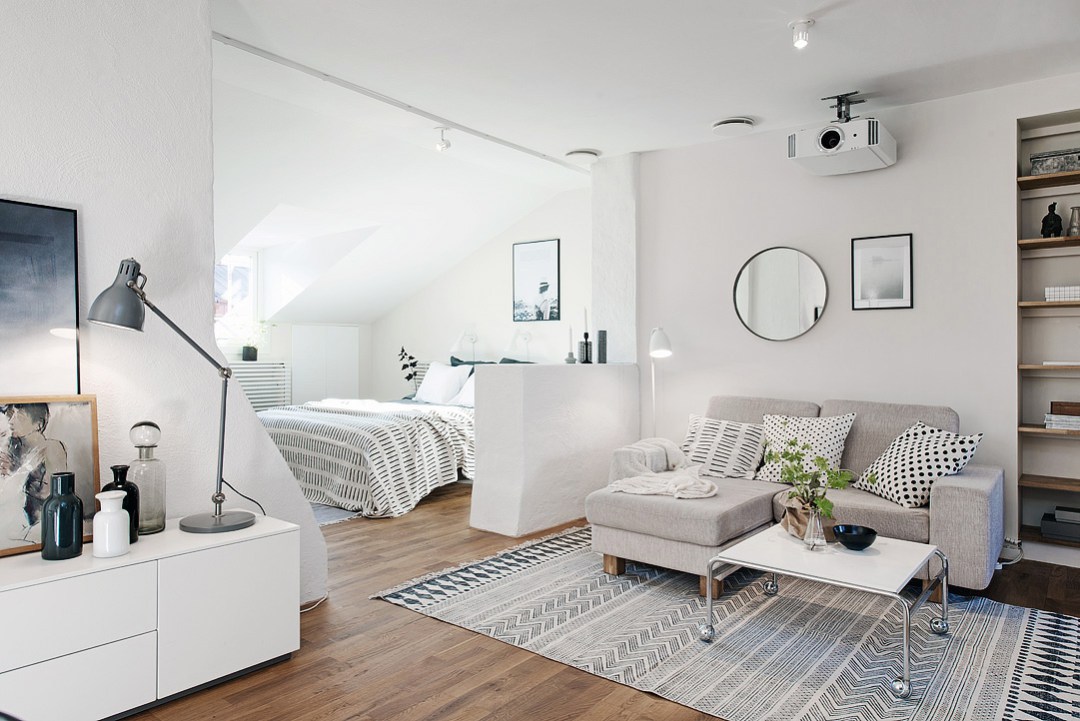 An apartment where guests are often welcomed anda lot — this is indicated by the developed sofa area, a separate dining area and a bar counter occupying the central place. Against their background, the private part, consisting of only one bed in the far corner, looks extremely modest. However, whether this is really so, one can still doubt, having noticed near the entrance door the staircase leading down to the lower-level rooms — after all, the purpose of these rooms can be the most unexpected. Igor Bokov: — An apartment on several levels usually has guest rooms below, and already above — a private, private zone. This is due to the fact that it is more logical to place the entrance to the apartment on the lower level, since we enter the building in any case from ground level — there is no point in going up an extra floor each time, and then going down, especially when escorting guests through private rooms. The only exception is the basement floor, but firstly, we only go down to it, and enter directly from ground level, and secondly, it is not customary to locate living quarters in the basement, moreover, this is contraindicated by building codes.
An apartment where guests are often welcomed anda lot — this is indicated by the developed sofa area, a separate dining area and a bar counter occupying the central place. Against their background, the private part, consisting of only one bed in the far corner, looks extremely modest. However, whether this is really so, one can still doubt, having noticed near the entrance door the staircase leading down to the lower-level rooms — after all, the purpose of these rooms can be the most unexpected. Igor Bokov: — An apartment on several levels usually has guest rooms below, and already above — a private, private zone. This is due to the fact that it is more logical to place the entrance to the apartment on the lower level, since we enter the building in any case from ground level — there is no point in going up an extra floor each time, and then going down, especially when escorting guests through private rooms. The only exception is the basement floor, but firstly, we only go down to it, and enter directly from ground level, and secondly, it is not customary to locate living quarters in the basement, moreover, this is contraindicated by building codes. Does this apartment have a separate,equipped hallway area below, in front of the stairs, or is limited to the entrance door only - in this case it is not so important, since the set of functional zones of the visible part is quite self-sufficient. What is more important here is the location of the entrance in the center of the total volume, which, given the elongated proportions of the apartment with windows in the end wall, significantly simplifies the layout of the rooms. Placing the bedroom right next to the entrance, of course, is not the best option, but it is due to the necessity of natural light for the daytime area and kitchen, and its secondary nature for the bedroom and bathroom.
Does this apartment have a separate,equipped hallway area below, in front of the stairs, or is limited to the entrance door only - in this case it is not so important, since the set of functional zones of the visible part is quite self-sufficient. What is more important here is the location of the entrance in the center of the total volume, which, given the elongated proportions of the apartment with windows in the end wall, significantly simplifies the layout of the rooms. Placing the bedroom right next to the entrance, of course, is not the best option, but it is due to the necessity of natural light for the daytime area and kitchen, and its secondary nature for the bedroom and bathroom.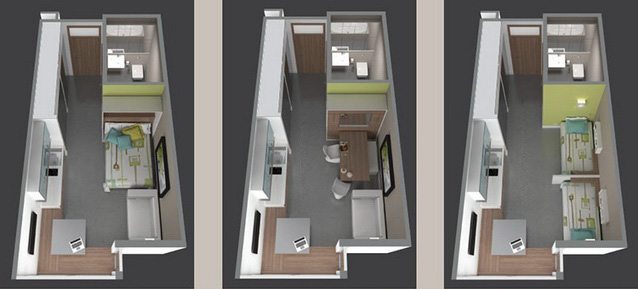 Three versions of a studio apartment, similar inlayout and almost identical in functional composition: a full-fledged hallway and a spacious corner dining area, executed, however, slightly to the detriment of the kitchen set, a bathroom and a living room area combined with a bedroom. The expediency of an additional dining table, into which the sleeping place is transformed in the second option, can be questioned. Thus, the very first option here turns out to be the most successful: a full set of necessary functions, two main sleeping places and two additional ones, if you unfold the sofa.
Three versions of a studio apartment, similar inlayout and almost identical in functional composition: a full-fledged hallway and a spacious corner dining area, executed, however, slightly to the detriment of the kitchen set, a bathroom and a living room area combined with a bedroom. The expediency of an additional dining table, into which the sleeping place is transformed in the second option, can be questioned. Thus, the very first option here turns out to be the most successful: a full set of necessary functions, two main sleeping places and two additional ones, if you unfold the sofa.
How to plan a small apartment: 10 examples with expert comments – etk-fashion.com

