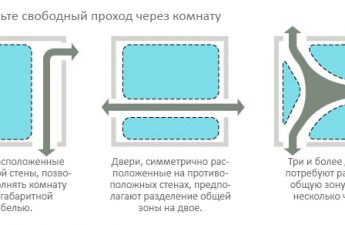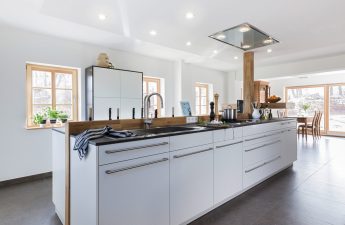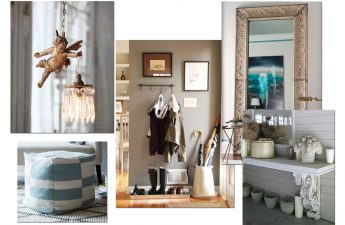You have a small apartment and you don’t know how tocorrectly zone to use the space to the maximum? There is a solution. Designers from a Polish architectural bureau showed how to successfully zone even the smallest apartment Designers from Krakow (Poland) Kaja Warycha and Zbigniew Broś demonstrated an excellent example of zoning an apartment with a small area. The guys have been working with the format of small areas for the past few years and have achieved considerable success in this topic. Kaja Warycha, interior designer, architect of the Avocado studio avocadoconcept.com Zbigniew Broś, interior designer, architect of the Avocado studio avocadoconcept.com There is clearly little space in the apartment, but the entire interior and design are built in such a way that there is absolutely no shortage of square meters. The room is perfectly zoned, the entire area is useful and functional.
Bedroom
There is a minimum of furniture in the bedroom.The bed is small but comfortable. The owner of the apartment loves peace and comfort in an interior that is not overloaded with decor. Pay attention to the armchair. It literally invites you to sit down with a cup of good coffee or green tea and read your mail in the morning and scroll through your social media feeds. The footrest adds comfort to the owner and coziness to the room as a whole. The futuristic lamp balances the cold beauty of the wall without any decoration.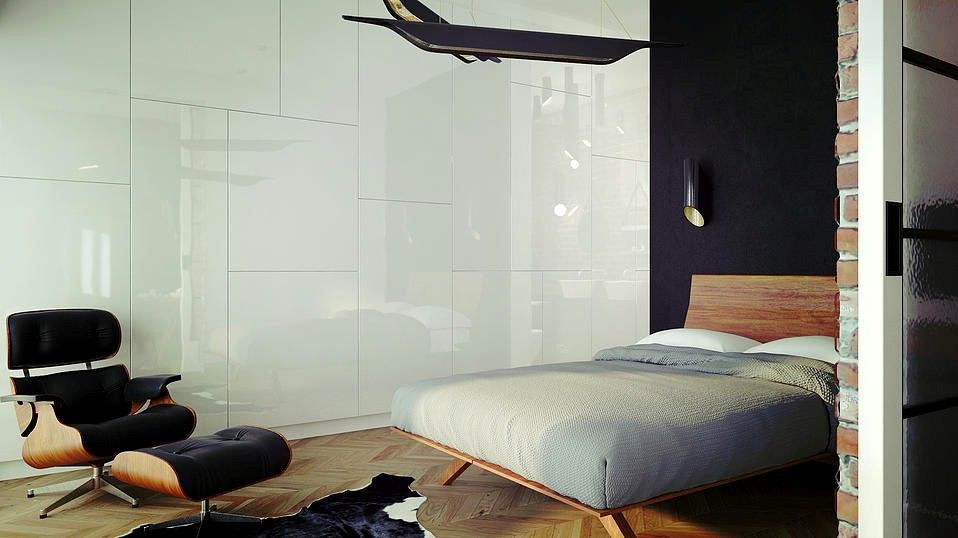
Living room
The living room as the center of the apartment wins in all respectspoints. The luxury of the deliberately casual brick wall decor, dark, wooden, classic furniture and dim lighting indicate that a creative person lives in the apartment, who communicates with people a lot and just wants to relax at home, watch his favorite TV series and read a book before going to bed. If he receives guests, they drink dry white wine, eat meat and talk about the poets of the Silver Age. Large windows add a discreet but distinct charm to the living room. Such an apartment is simply made for talented, almost brilliant introverts with an interesting, mysterious past.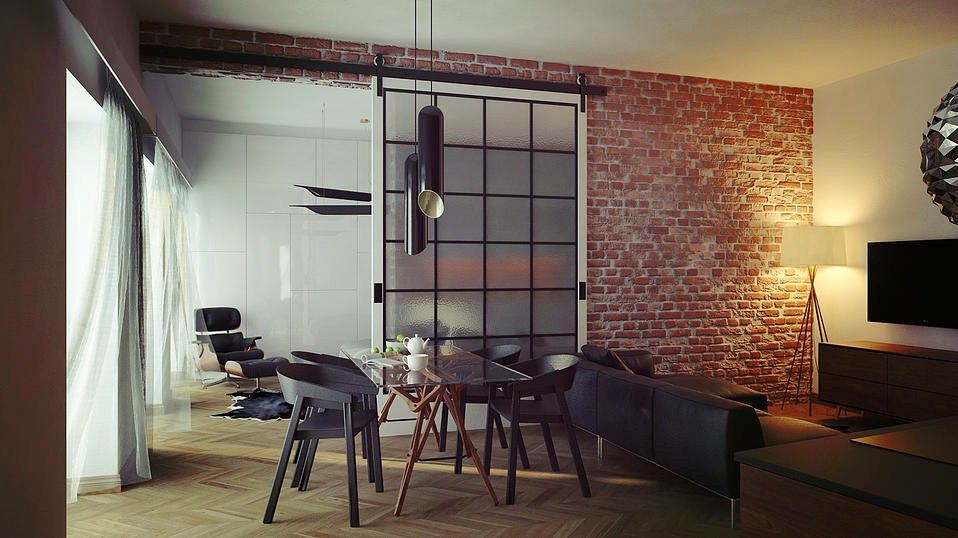
Dining room
The dining room in the apartment is comfortable and meets all requirementsthe laws of minimalism. A glass table, pipe lamps and wooden furniture, possibly made of bog oak - bourgeois luxury is not held in high esteem in this apartment. Functionality and order are loved here.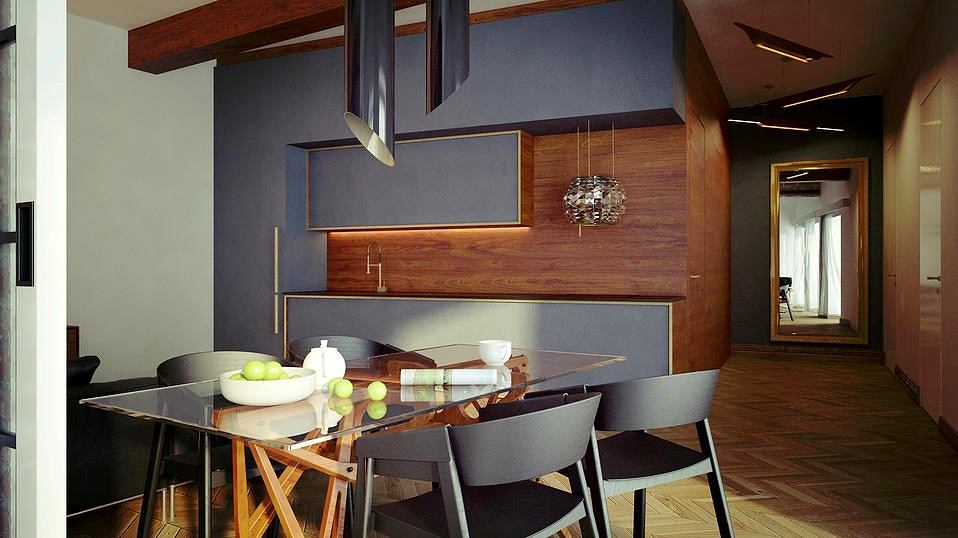
Bathroom
In a very small apartment, the designers madetwo bathrooms. You can only dream of this in a small apartment. They didn't move walls, didn't break or demolish anything - they just zoned and decorated the rooms correctly.
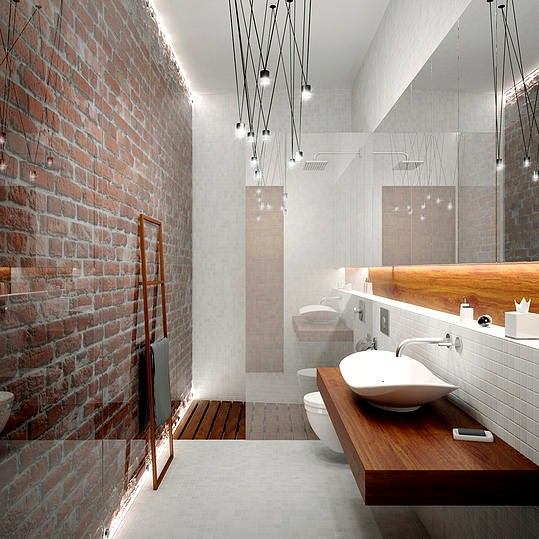 Please note that the brickworkvisually increases the volume of the rooms, and white accents bring a touch of elegance and even some chic. Sinks, lamps in the bathroom and shower area, cabinets partially built into the wall (a very good idea, in our opinion) - everything is conducive to a person feeling obvious and undeniable household comfort.
Please note that the brickworkvisually increases the volume of the rooms, and white accents bring a touch of elegance and even some chic. Sinks, lamps in the bathroom and shower area, cabinets partially built into the wall (a very good idea, in our opinion) - everything is conducive to a person feeling obvious and undeniable household comfort.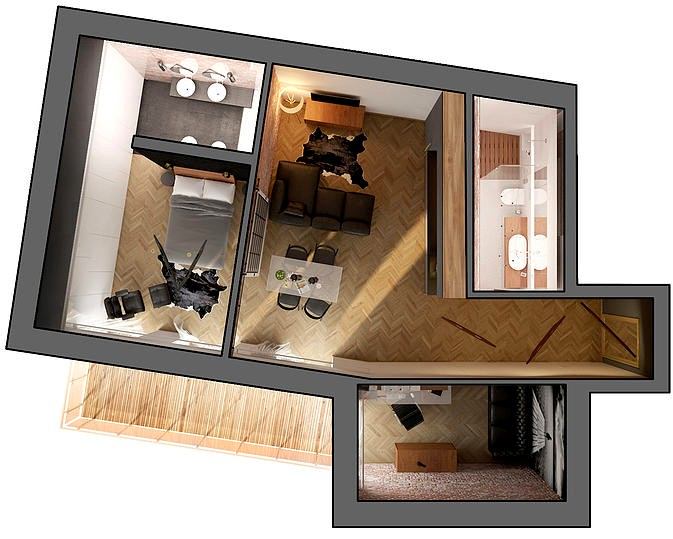 We have prepared some tips for those who want to zone their apartment on their own or with the help of a designer.
We have prepared some tips for those who want to zone their apartment on their own or with the help of a designer.
avocadoconcept.com
