How to furnish the interior of an apartment with a verynon-standard layout? How to make the most of every square meter of space? What colors will make the space bright, saturated, but not flashy? We will show you a real example The owners of this apartment in a new building are a young couple with a child, and initially the building was supposed to house offices, but later it was decided to transfer it to residential use. The family wanted to create their ideal family nest, truly cozy and bright. And in solving this issue they were helped by designer Marina Sarkisyan, who, despite all the difficulties, quite successfully coped with the tasks. Marina Sarkisyan, designer-decorator We have already introduced you to several of Marina's projects, you can find more information about this designer . The area of the apartment is almost 60 square meters, it is an open plan, and the main difficulty was that there are practically no right angles in it. The main wishes of the customers were a separate bedroom for their daughter, a work area and space for a piano, a dressing room, a separate bathroom, and space for a washing machine, which was ultimately hidden behind the doors of a built-in closet at the entrance to the room.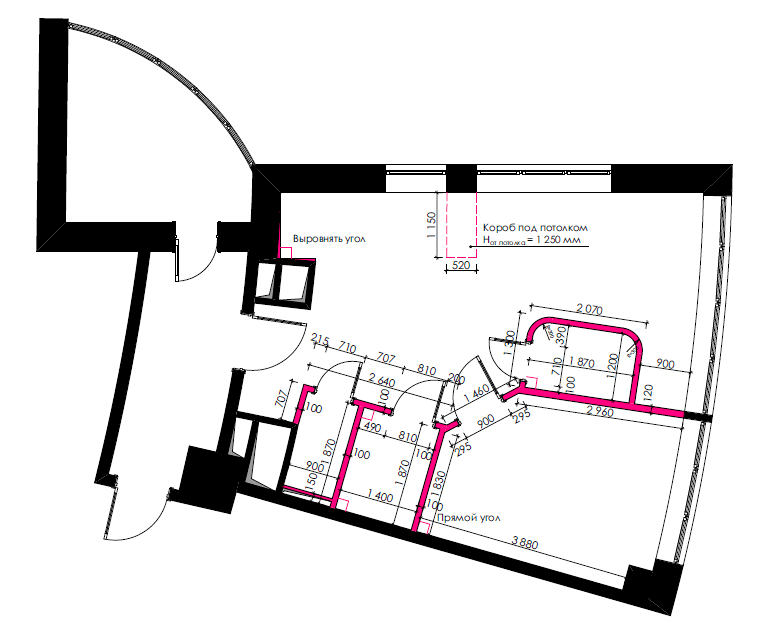
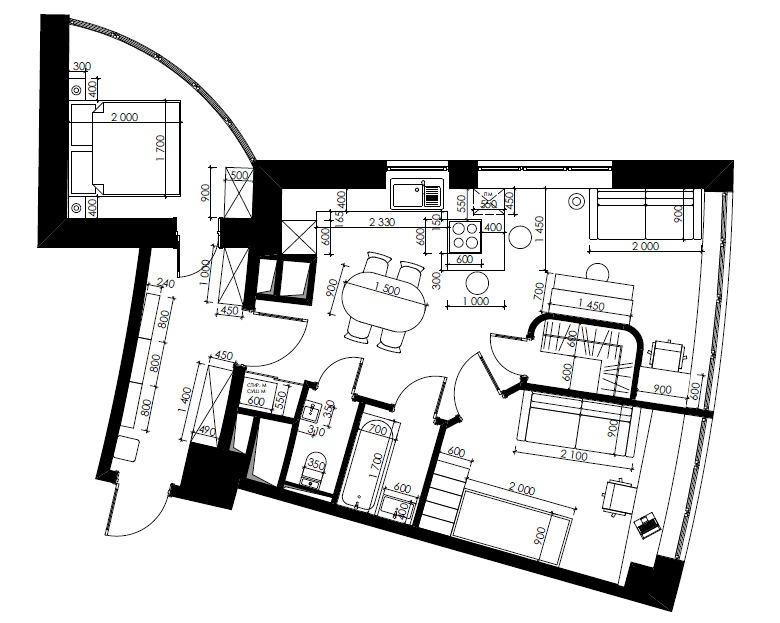
Kitchen-living room
The kitchen-living room is done in rich shadesturquoise, gray, yellow and white. In order to accommodate a full-fledged kitchen and not go beyond the "wet zones" defined by the developer, the corner near the riser and ventilation box was leveled. This made it possible to install a built-in refrigerator there. The kitchen turned out to be in the shape of the letter U, the sink was built in under the window (this always makes washing dishes pleasant), and the stove with the oven was brought out to a small island, where it was possible to build in both a dishwasher and a small bar counter, although it looks more like a breakfast table. There was also room for a full-fledged dining table. The large number of windows fills the room with light and air. Marina Sarkisyan, designer-decorator: - Stylistically, I do not want to tie the interior to any specific styles, rather it is eclectic: modern elements are successfully combined with classic ones (stucco moldings, sockets for chandeliers), and a few vintage accessories add zest.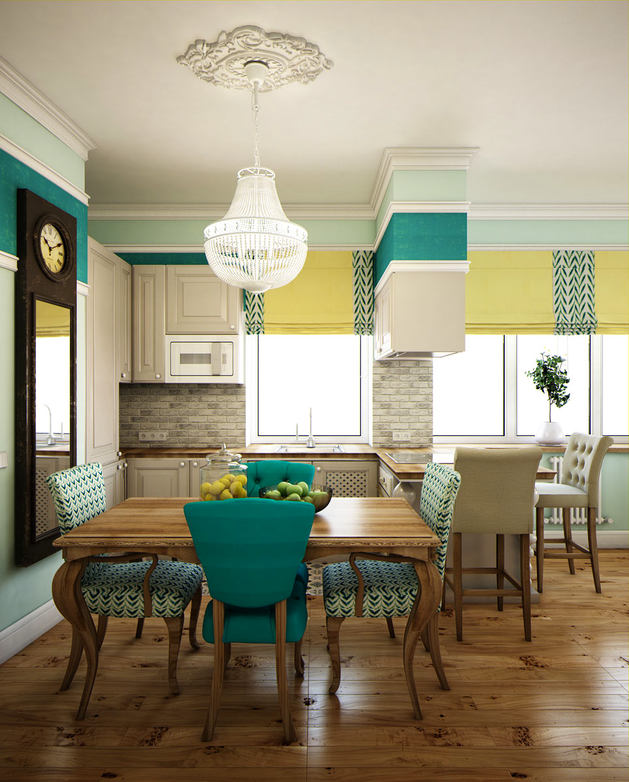

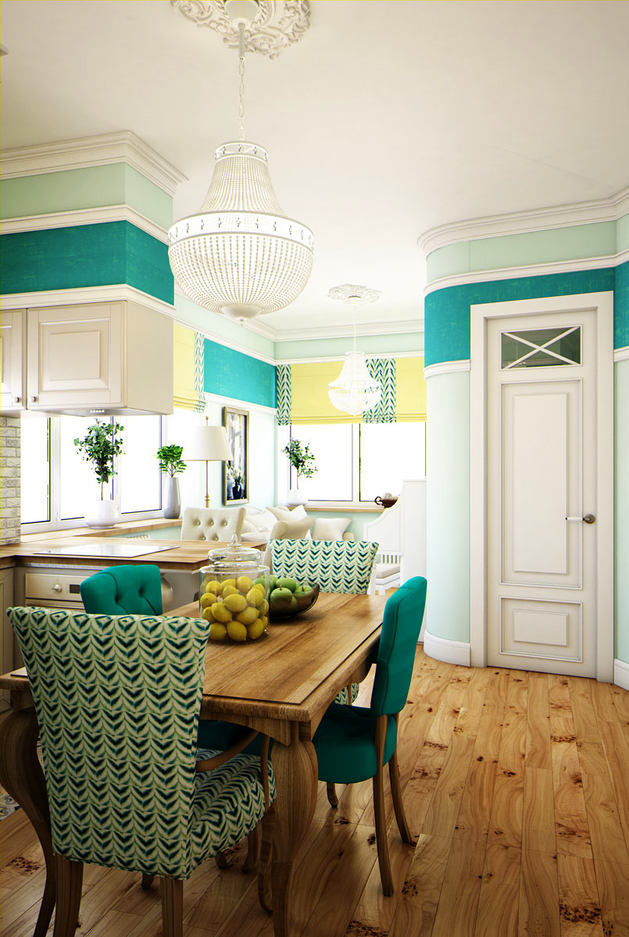


 in the area designated for the workplace.This improvised home office is very compact and hidden behind the rounded wall of the dressing room, so it is completely invisible to the eye of those entering the kitchen-living room. The wooden tabletop, which serves as a computer desk, is an extension of the windowsill. And there are hanging shelves for books and documents.
in the area designated for the workplace.This improvised home office is very compact and hidden behind the rounded wall of the dressing room, so it is completely invisible to the eye of those entering the kitchen-living room. The wooden tabletop, which serves as a computer desk, is an extension of the windowsill. And there are hanging shelves for books and documents.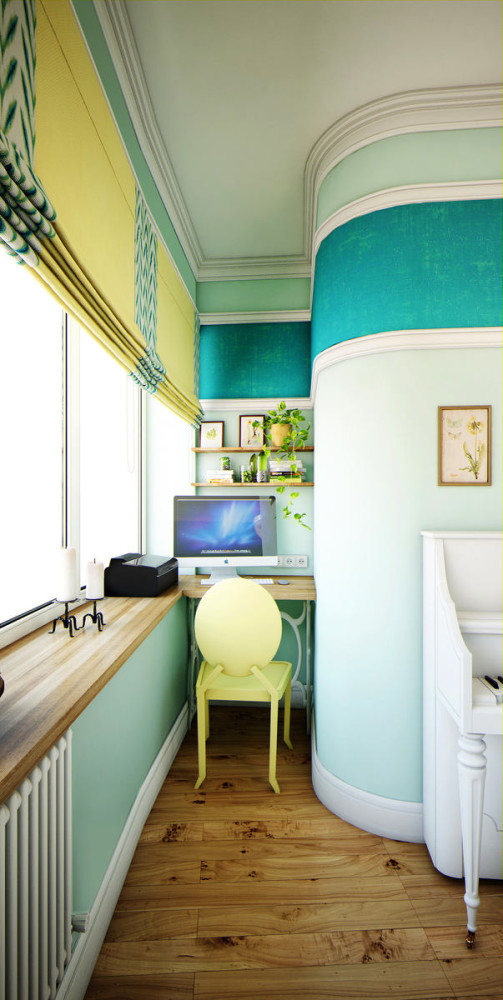
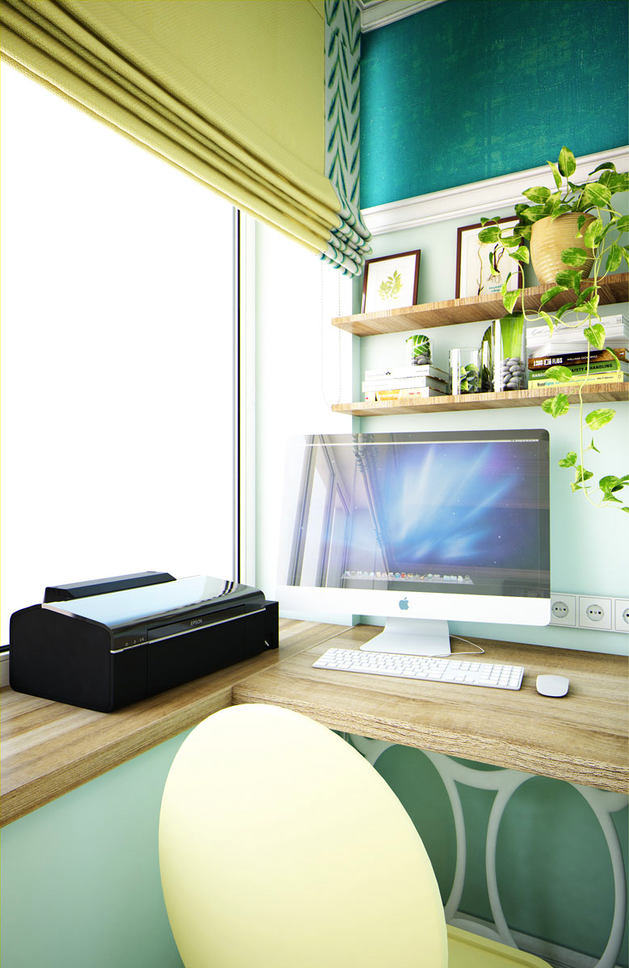
Bedroom
The bedroom is done in grey and beige tonesadding the rich color of young grass. The furniture is vintage, the panoramic windows are decorated with Roman blinds with a plant print, as well as on the wallpaper at the head of the bed. Despite the small area (9 square meters), the bedroom turned out to be very cozy and spacious.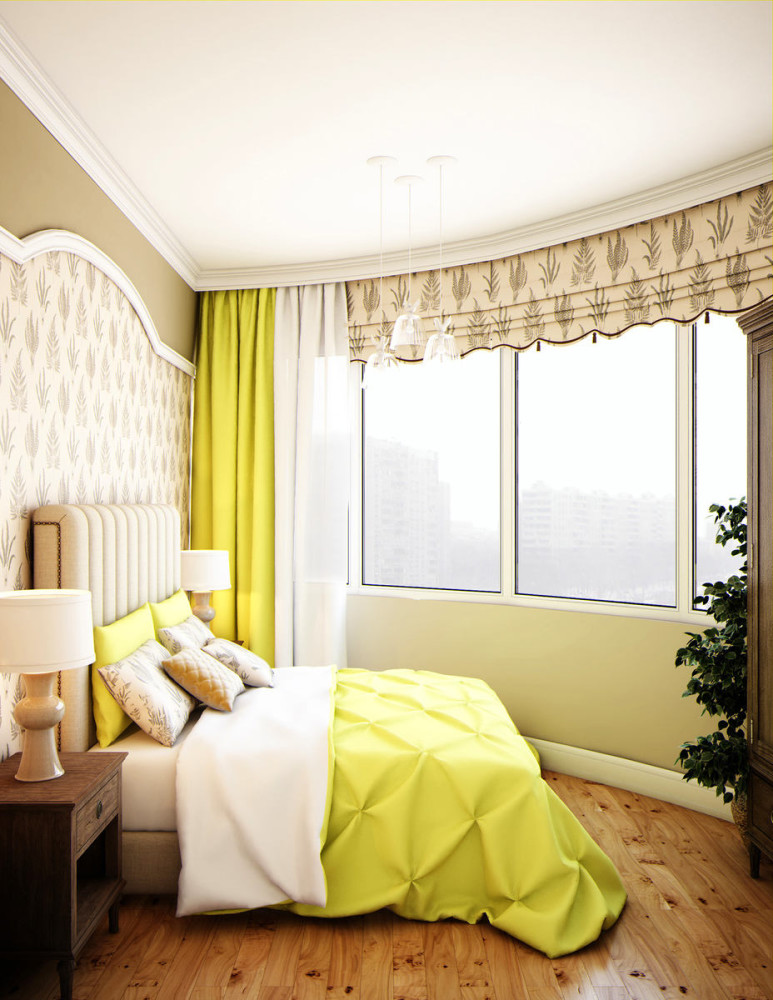
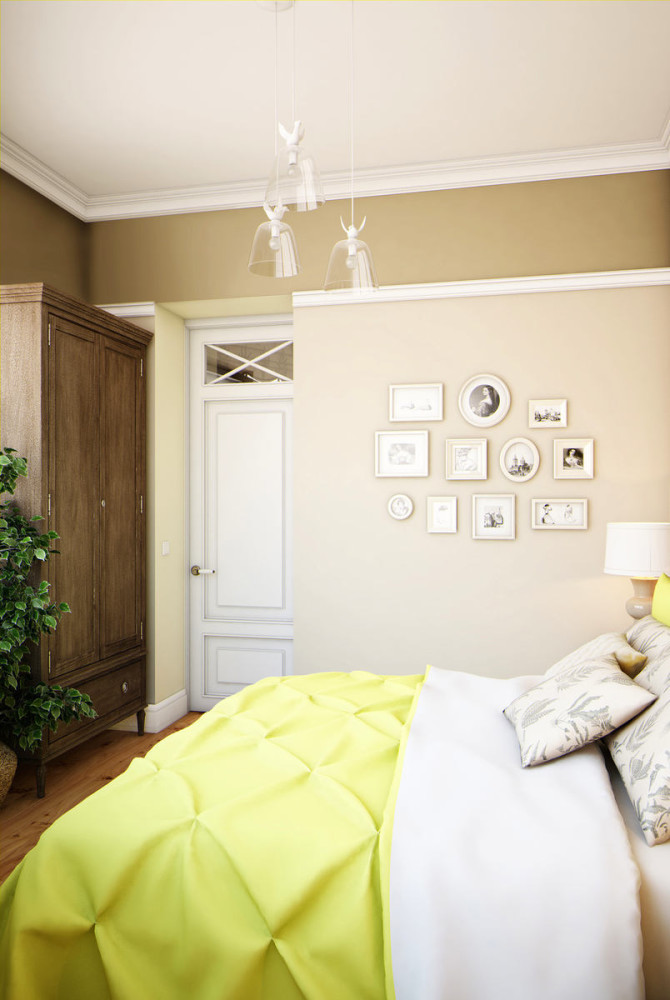

Children's room
The nursery is a special place.A gentle girl who is madly in love with horses and enjoys horse riding will live there. The customers' daughter really wanted to sleep on the second tier, while having the opportunity to rest at night and below. Therefore, the designer took the idea of a loft bed as a basis, built-in wardrobes under the sleeping place. For small items, there are drawers in the steps of the stairs that lead up, and similar drawers-steps are also used under the work surface built under the window. It was possible to fit a sofa-couch, it can serve as an additional sleeping place. And of course, special attention is drawn to the painting with the image of a horse, which will be applied to the wall. The room has a beige-milky color in combination with pink-lilac shades.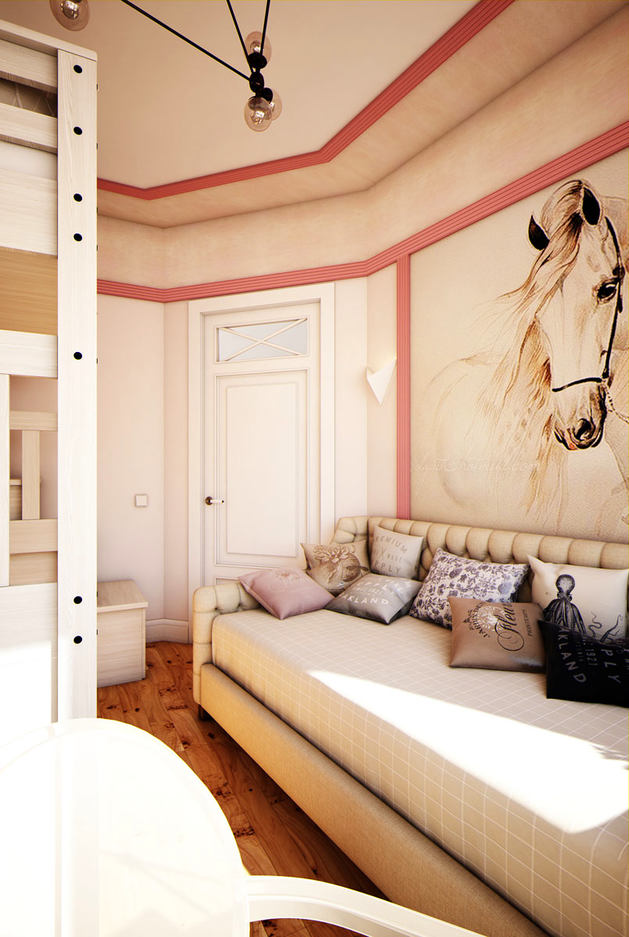
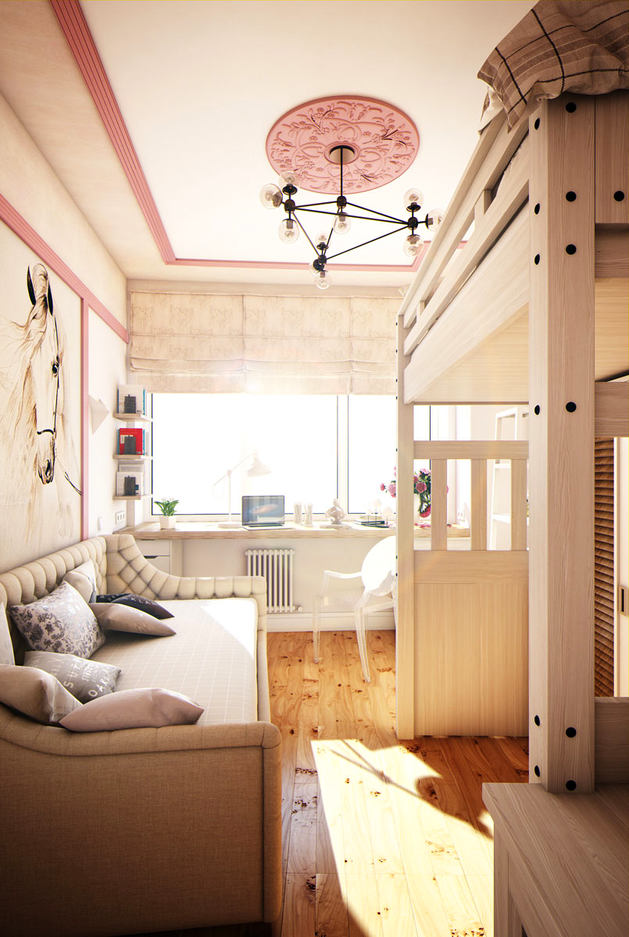

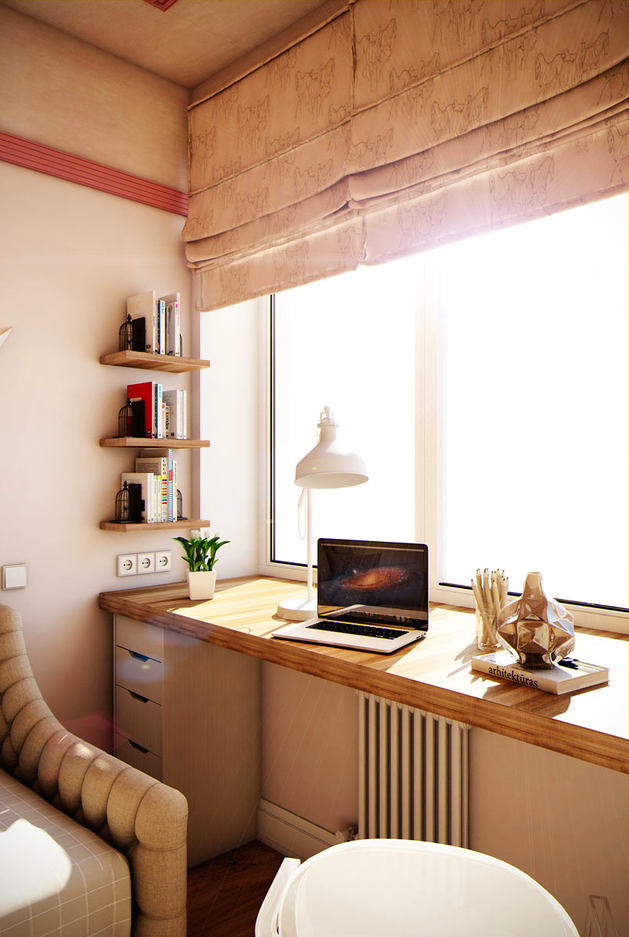
Corridor
The elegant color of Marsala is used in the hallway,which is called . It gives a certain pomp to the interior, greets with joy and at the same time it looks very organic against the background of active floor tiles. This room is isolated from all the others, which is why the designer was not afraid to include such a rich shade. Marina Sarkisyan, designer-decorator: - The lighting in the apartment is mainly central in combination with local (sconces, floor lamps, table lamps). The exception is the corridor, in which a cornice with LED backlighting was added. Spotlights are used in the dressing room, bathroom and toilet.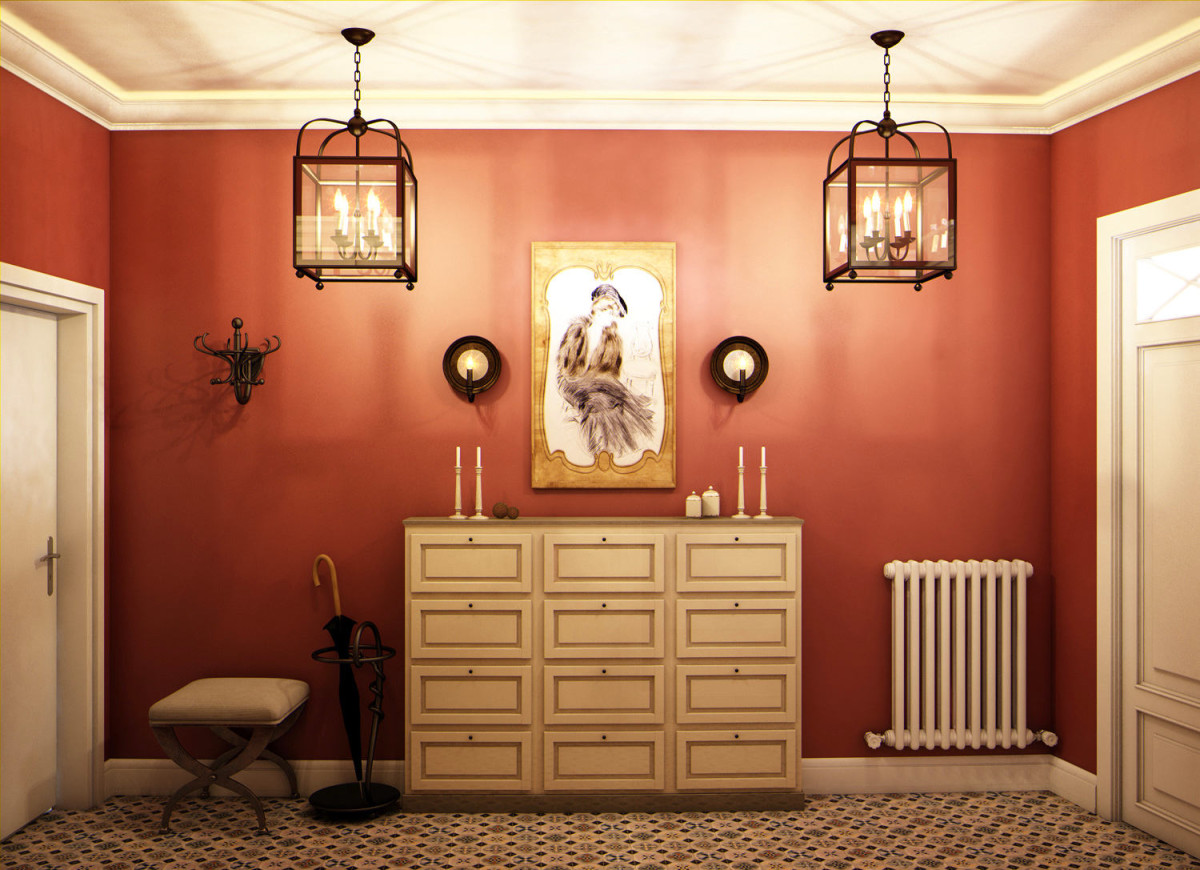
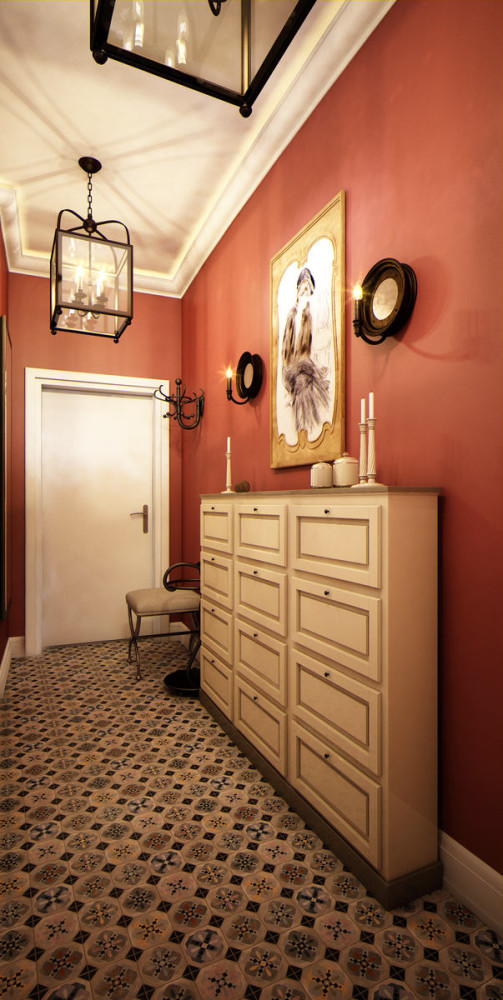
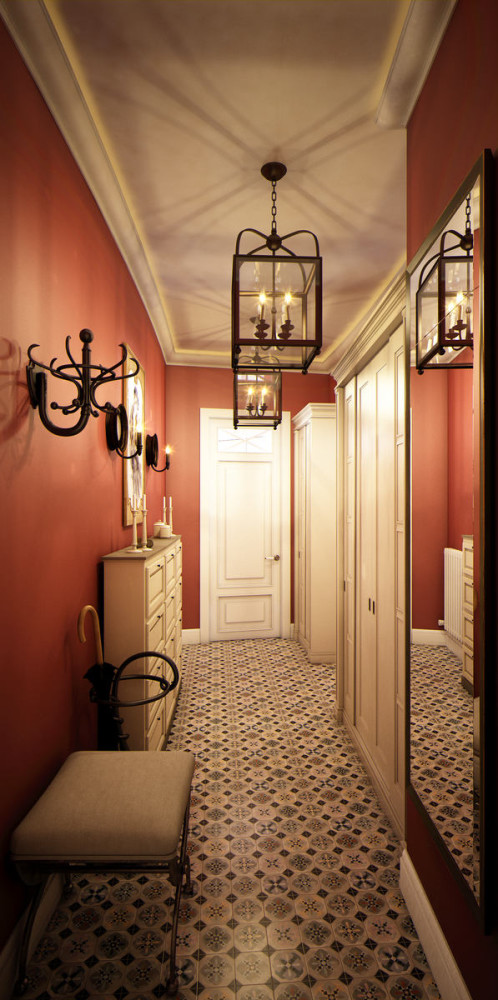
Materials, brands and finishes
Kitchen-living room:
- stucco molding - Orac Luxxus;
- chandelier - Favorite factory, 1431-7P Linterna;
- sofa - LeHome;
- wallpaper - Designers Guild;
- decorative brick on apron - own manufacture;
- Textiles - Eijffinger factory, Largo collection;
- floor - massive board "Caesar" (oak, caramel);
- the dining group was made to order;
- the doors of the cabinet were made to order;
- floor tiles - World Parks Hyde 31.6 x 31.6, Vives factory;
- kitchen - Verona Unica.
Bedroom:
- stucco molding - Orac Axxent, Orac Luxxus;
- paint - the brand Little Greene;
- wallpaper - Sanderson brand, Painters Garden collection;
- fabric - grass green, Zimmer & Rohde, Sanderson Painters Garden;
- ceiling light - Loft Industry Glass Bird;
- table lamp - the company Gramercy Home;
- furniture - Gramercy Home;
- closet - Reina, article reinadub-sh2;
- bedside tables - Reina, article reinadub-tk3;
- floor - PVC-covered under the warm floor.
Children's:
- stucco molding - Orac Luxxus;
- wallpaper - brand Sanderson, Options 11, article 212409 Reflections Sunset;
- Roman shade fabric - Lewis & Wood;
- floor - massive board "Caesar" (oak, caramel);
- chandelier - pendant lamp Modo Chandelier 10 Cosmo;
- wall lamp - wall lamp Vasily;
- walls - Dulux paint;
- Wall clock - Dialma Brown;
- floor lamp - the company Gramercy Home.
Corridor:
- Walls - Dulux paint, Marsala color;
- chandelier - Lantern Chandelier, company Gramercy Home;
- bra - Indusrial Round Sconce, the company Gramercy Home;
- tiles on the floor - Vives World Parks Hyde;
- furniture was made to order;
- cornice with illumination - Orac Luxxus.
Bathroom / Toilet:
- bathroom tiles (bottom) - Atlas Concorde Plenitude;
- shower stand - Raindance, from Hansgrohe;
- heated towel rail - Energy H-G5;
- cabinet in the bathroom - Dreja Color 60, yellow satin;
- a bathroom sink in the bathroom - Dreja Norm 60;
- mirror-wardrobe - Dreja Air 60;
- Mixer - Talis Classic 14127000 from Hansgrohe;
- bath - Jacob Delafon Melanie;
- toilet bowl - Jacob Delafon Odeon Up 18558W with full fitting;
- a washbasin with a curbstone in the toilet - Laufen Pro;
- tile in the toilet - factory Bayker, collection Aqua Azzuro 10 x 10;
- floor in the toilet - Atlas Concorde Doga Vanilla Cassettone 22,5 x 45.

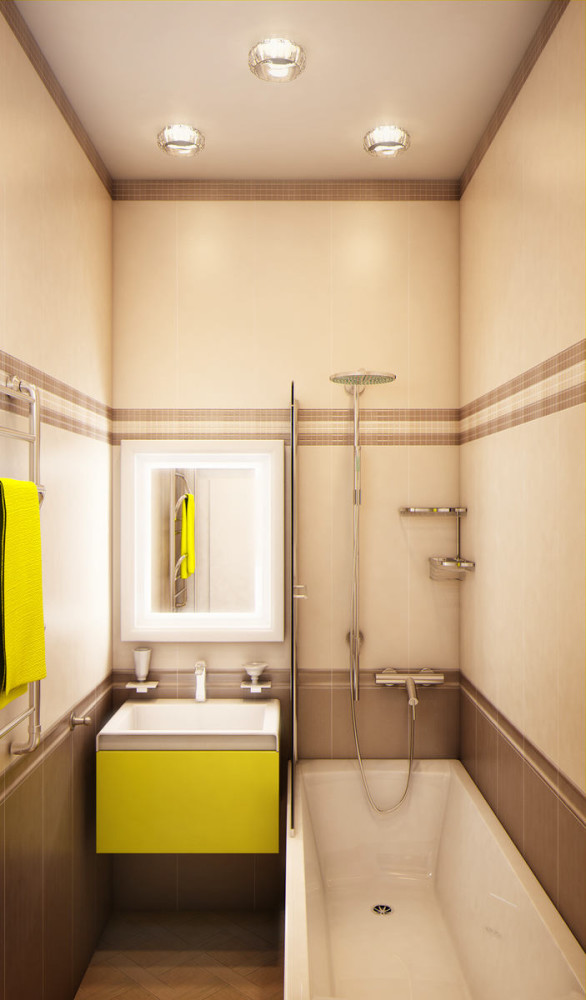
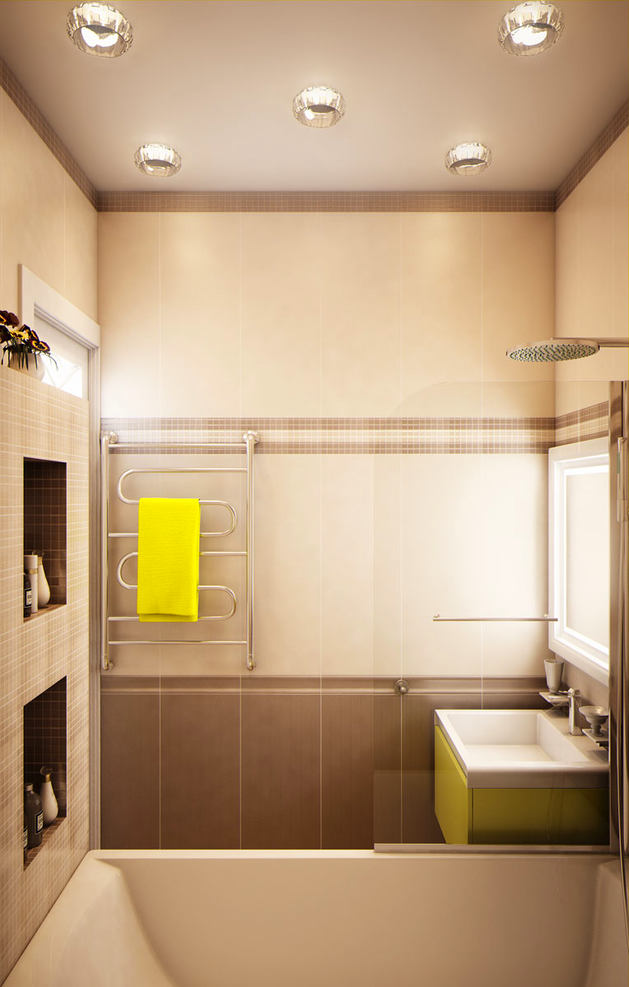
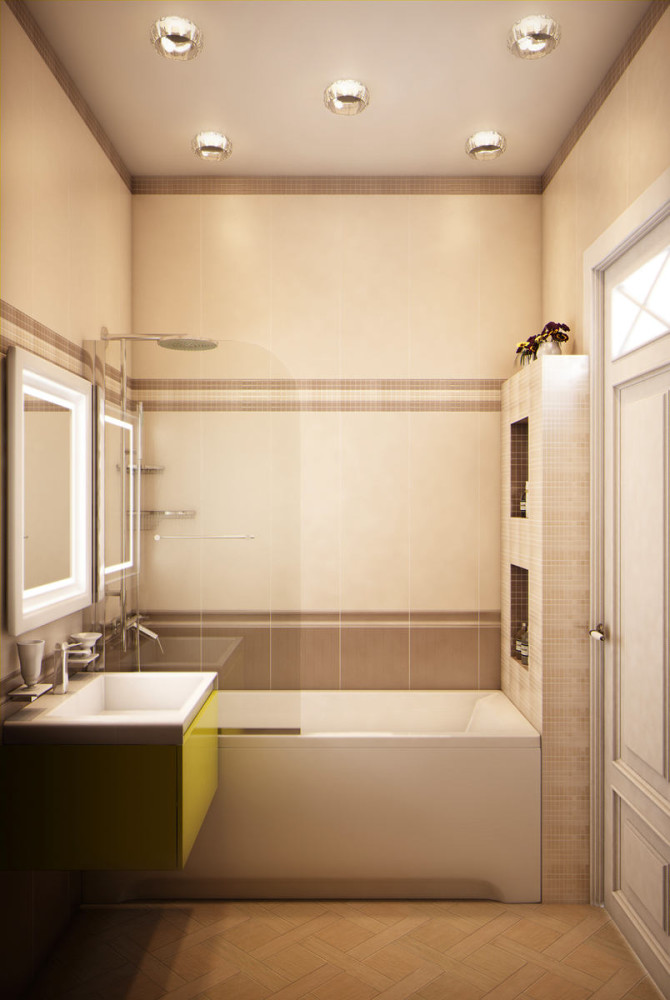 Marina Sargsyan, decorative designer:— The apartment turned out bright, rich, there is a lot of light in it. I was inspired by the openness of the clients, their positive attitude, as well as the interiors of apartments in old houses in the city of Helsinki, which I had the chance to visit. Musicians, artists, singers lived there... An interior for charming, interesting, intelligent people, bright and unlike others. I would really like them to feel cozy and light! All visualizations are provided by designer Marina Sarkisyan
Marina Sargsyan, decorative designer:— The apartment turned out bright, rich, there is a lot of light in it. I was inspired by the openness of the clients, their positive attitude, as well as the interiors of apartments in old houses in the city of Helsinki, which I had the chance to visit. Musicians, artists, singers lived there... An interior for charming, interesting, intelligent people, bright and unlike others. I would really like them to feel cozy and light! All visualizations are provided by designer Marina Sarkisyan


