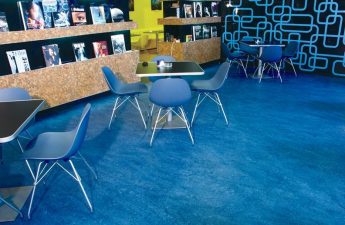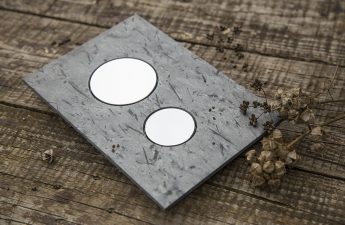Our review briefly covers 10popular landscape design programs. They are used by both amateurs and professionals creating landscape designs. We are sure that here you will find what you need The latest versions of professional software packages make it possible not only to view objects (landscapes, buildings, interiors, details and mechanisms) from different sides at different scales (general plan, medium, large). Virtual tours with viewing any objects from different sides are also possible. With the help of programs, you can "turn on" winter or autumn, day (morning, midday or sunset, taking into account the actual position of the sun relative to the site) or night. Related articles If additional decorative and landscape lighting is planned on the site, then you can see how it looks in principle. There is no need to talk about how realistic the "pictures" created for the customer can be. It is enough to recall the movie "Avatar". Extra-class computer modeling was also used in its creation. We have selected 10 of the most popular programs for you.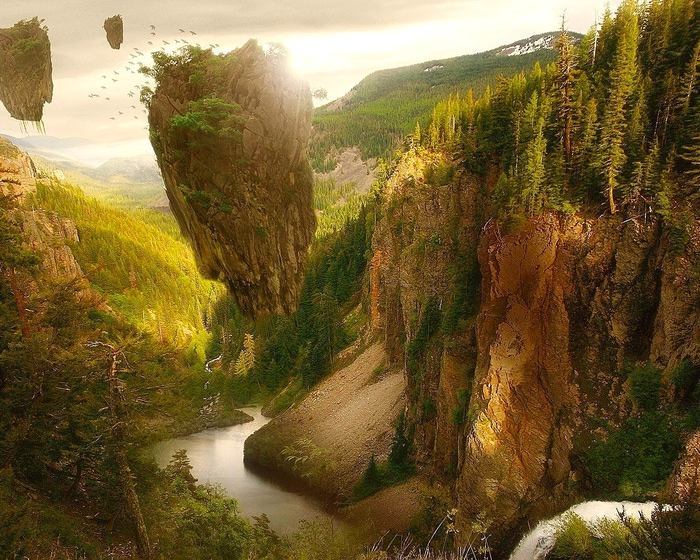 10.Realtime Landscaping Architect A package of applications for professional landscape design in 2D and 3D dimensions. Suitable for both specialists in this field and those who want to originally and beautifully improve the adjacent territory of their private house or cottage. With Realtime Landscaping Architect (the developers allow you to download the trial version for free), you can create a real master plan of the site in 3D along with an estimate of the materials and plants used. At the same time, you can work with any relief, and see the result - using the "video walk" option. It will also be possible to look at your creation from a bird's eye view and at night at any time. Users have access to a library of 12,800 objects. Using it, you will simplify your task of choosing a suitable lawn, shrubs, flower beds, artificial ponds, hedges, garden fencing and much more. The menu contains 5,700 exclusive layouts (can be used as a template-base), dendroplan options, 1,200 attributes and 200 design accessories, including extravagant types of lighting and paths. If necessary, designations and explanations are placed on the project: labels, footnotes, arrows - everything is provided. Scaling and rotating the project at different angles can also be useful. Importing photos, drawings or figures will be needed when you make a choice of landscape design software, expanding the possibilities. Landscape design software Realtime Landscaping Architect for Windows XP / Windows, Vista / Windows 7 / Windows 8 operating systems.
10.Realtime Landscaping Architect A package of applications for professional landscape design in 2D and 3D dimensions. Suitable for both specialists in this field and those who want to originally and beautifully improve the adjacent territory of their private house or cottage. With Realtime Landscaping Architect (the developers allow you to download the trial version for free), you can create a real master plan of the site in 3D along with an estimate of the materials and plants used. At the same time, you can work with any relief, and see the result - using the "video walk" option. It will also be possible to look at your creation from a bird's eye view and at night at any time. Users have access to a library of 12,800 objects. Using it, you will simplify your task of choosing a suitable lawn, shrubs, flower beds, artificial ponds, hedges, garden fencing and much more. The menu contains 5,700 exclusive layouts (can be used as a template-base), dendroplan options, 1,200 attributes and 200 design accessories, including extravagant types of lighting and paths. If necessary, designations and explanations are placed on the project: labels, footnotes, arrows - everything is provided. Scaling and rotating the project at different angles can also be useful. Importing photos, drawings or figures will be needed when you make a choice of landscape design software, expanding the possibilities. Landscape design software Realtime Landscaping Architect for Windows XP / Windows, Vista / Windows 7 / Windows 8 operating systems.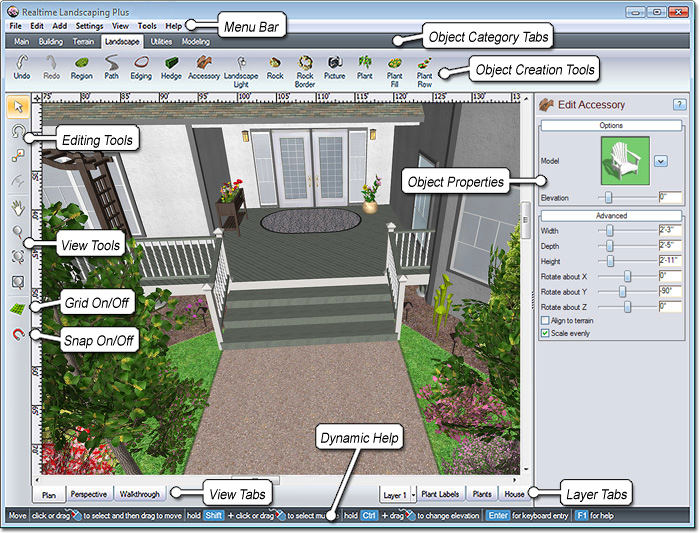
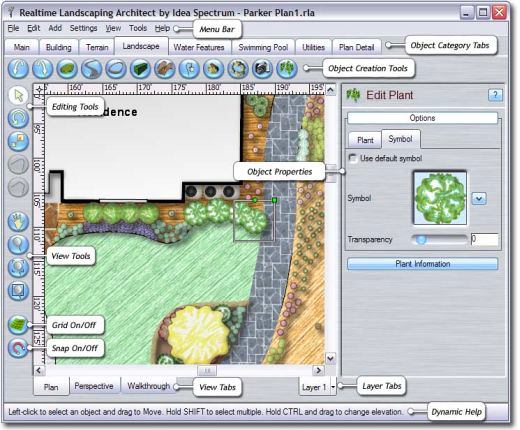


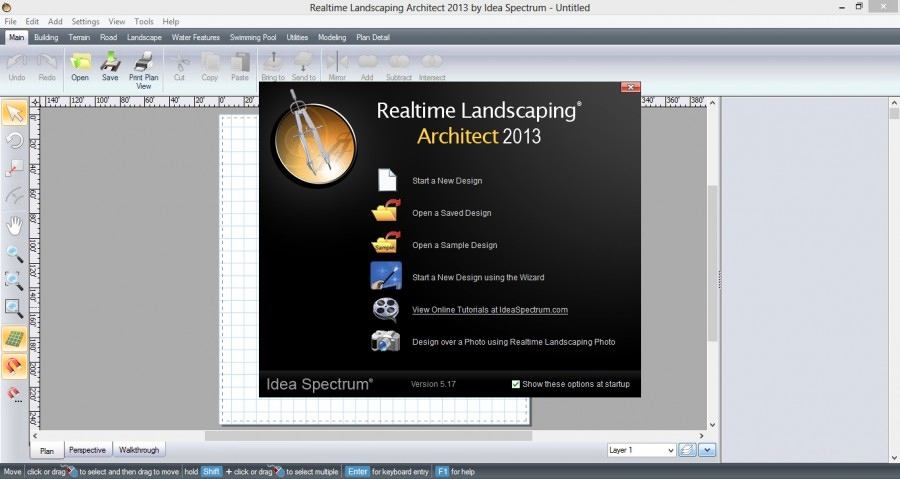 Our opinion:— If you plan to do landscape design yourself, you should naturally start with the simplest programs. You need to pay attention to the Russified versions to master the functionality perfectly. 9. Punch Home Design Thanks to the user-friendly interface and a solid library of ready-made objects, you can create a landscape composition quickly, in an hour or two. 3D renders (converters) will allow you to make three-dimensional models of what will soon appear near your home, summer house or cafe from your drawings or uploaded photos. The application allows you to place any plant, gazebo, path, lantern, fountain - anything that can fit there - at any point in the project. You choose the material and color, and can also evaluate how it will look under certain lighting. Related articles After you have determined where and what will be located and how it should look, take a virtual walk around the site. After that, you can correct inaccuracies or change what is “not right”. For this, you have at your disposal a powerful object editor, a structure modifier, a photo corrector. Active users of this program note in it "the American approach to all details." In other words, everything is done simply, quickly and efficiently. Unlike most popular and high-quality products, Punch Home Design . The requirements are quite simple: a modern processor, starting from Pentium, any operating system, from 64 Mb of memory, a 16-bit monitor, a drive for installing the program (if you buy it on a special media), a mouse and a keyboard for work. Agree, even the weakest PC meets these requirements.
Our opinion:— If you plan to do landscape design yourself, you should naturally start with the simplest programs. You need to pay attention to the Russified versions to master the functionality perfectly. 9. Punch Home Design Thanks to the user-friendly interface and a solid library of ready-made objects, you can create a landscape composition quickly, in an hour or two. 3D renders (converters) will allow you to make three-dimensional models of what will soon appear near your home, summer house or cafe from your drawings or uploaded photos. The application allows you to place any plant, gazebo, path, lantern, fountain - anything that can fit there - at any point in the project. You choose the material and color, and can also evaluate how it will look under certain lighting. Related articles After you have determined where and what will be located and how it should look, take a virtual walk around the site. After that, you can correct inaccuracies or change what is “not right”. For this, you have at your disposal a powerful object editor, a structure modifier, a photo corrector. Active users of this program note in it "the American approach to all details." In other words, everything is done simply, quickly and efficiently. Unlike most popular and high-quality products, Punch Home Design . The requirements are quite simple: a modern processor, starting from Pentium, any operating system, from 64 Mb of memory, a 16-bit monitor, a drive for installing the program (if you buy it on a special media), a mouse and a keyboard for work. Agree, even the weakest PC meets these requirements.

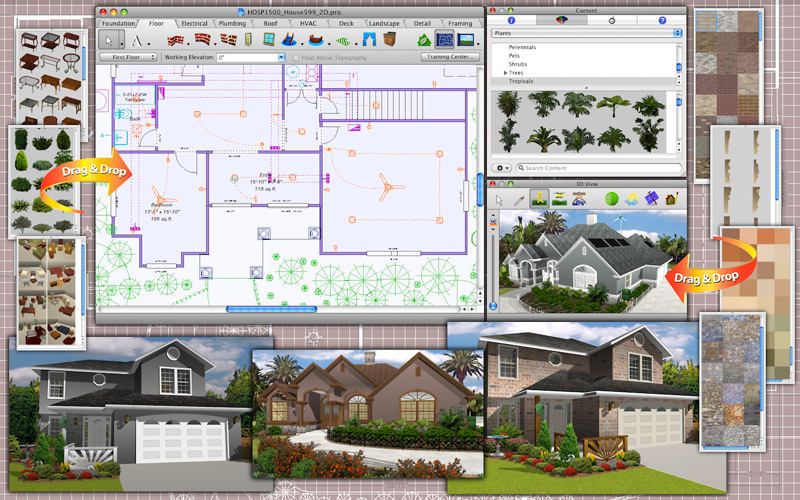
 8.SketchUp (Google SketchUp) SketchUp (formerly known as Google SketchUp), although not created specifically for the design of private plots and terraces, copes with this task perfectly. Proof of this are numerous user reviews with applications in the form of stunning projects. Gardens, front gardens, lakes, fountains and even large parks - all this is quite easy to do on the screen in a 3D model to understand how everything will look after its embodiment in reality. Very easy to use, SketchUp is quite suitable even for novice users. It is possible to make changes and additions at any time or cancel the last actions. This is very convenient, because you do not have to draw the entire object again. The user is allowed to import files from other programs and give them a three-dimensional look. Standard libraries have many popular shapes, objects, materials, various decorative elements for the exterior. If you want to work completely independently, use a set of all the necessary tools, from a pencil and a ruler with an eraser to projection into a third plane. With some skill, it takes no more than an hour to virtually design a landscape with shrubs, flower beds, a lake and pebble paths. And an interactive shadow that changes its position in real time depending on the location of the site will enhance the naturalness of the created "world". Technical requirements for SketchUp Pro: Mac OS X 10.8, Mac OS X 10.7, Mac OS X 10.5 Intel, Mac OS X 10.6 Intel Important! SketchUp used to be owned by @Last Software, then by Google (called Google SketchUp), and has now been bought by Tribmle. It is officially .
8.SketchUp (Google SketchUp) SketchUp (formerly known as Google SketchUp), although not created specifically for the design of private plots and terraces, copes with this task perfectly. Proof of this are numerous user reviews with applications in the form of stunning projects. Gardens, front gardens, lakes, fountains and even large parks - all this is quite easy to do on the screen in a 3D model to understand how everything will look after its embodiment in reality. Very easy to use, SketchUp is quite suitable even for novice users. It is possible to make changes and additions at any time or cancel the last actions. This is very convenient, because you do not have to draw the entire object again. The user is allowed to import files from other programs and give them a three-dimensional look. Standard libraries have many popular shapes, objects, materials, various decorative elements for the exterior. If you want to work completely independently, use a set of all the necessary tools, from a pencil and a ruler with an eraser to projection into a third plane. With some skill, it takes no more than an hour to virtually design a landscape with shrubs, flower beds, a lake and pebble paths. And an interactive shadow that changes its position in real time depending on the location of the site will enhance the naturalness of the created "world". Technical requirements for SketchUp Pro: Mac OS X 10.8, Mac OS X 10.7, Mac OS X 10.5 Intel, Mac OS X 10.6 Intel Important! SketchUp used to be owned by @Last Software, then by Google (called Google SketchUp), and has now been bought by Tribmle. It is officially .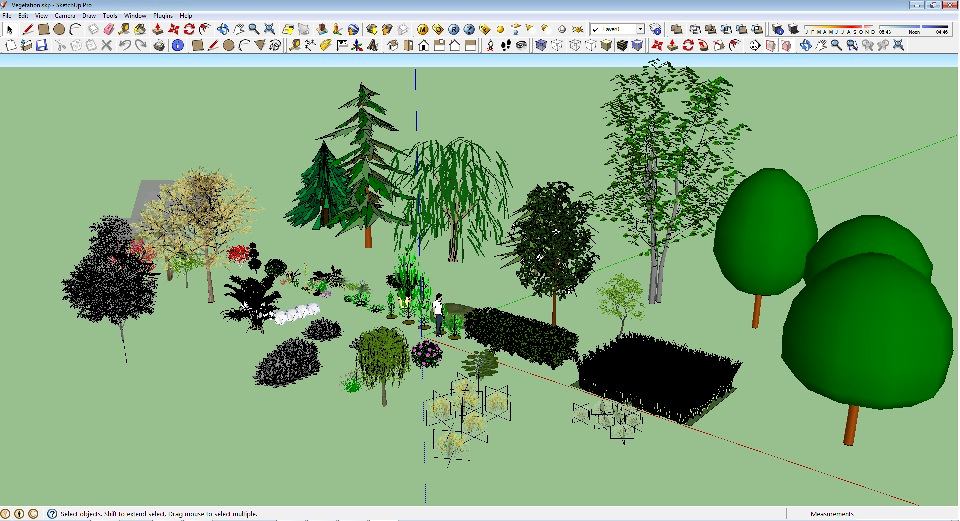

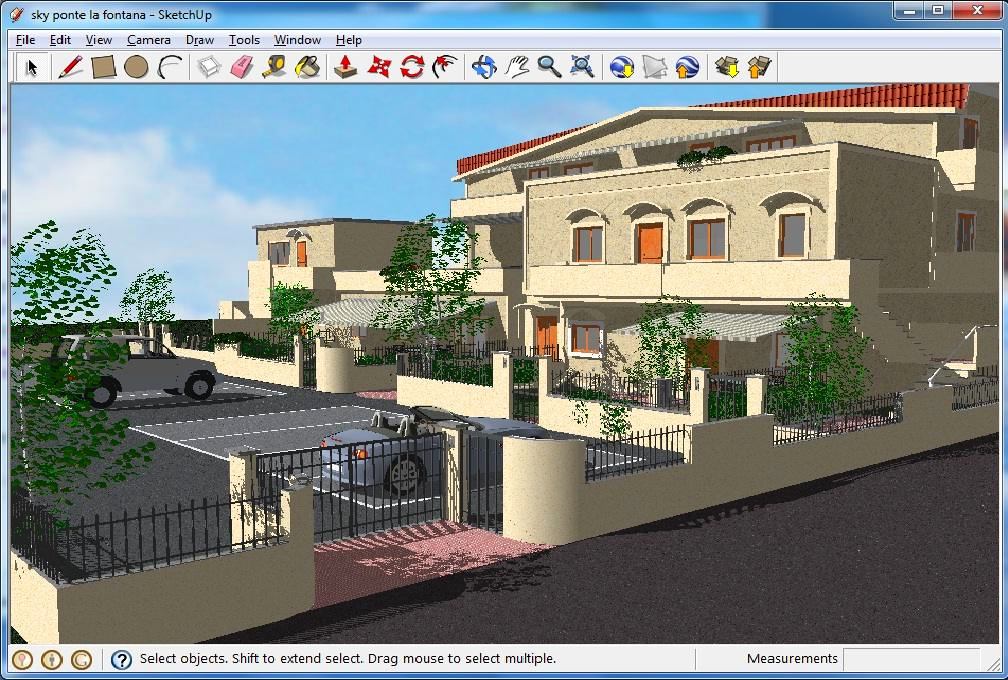 7. Our Garden Crystal 10.0 The program "Our Garden "Crystal 10.0" (Our Garden "Ruby") is a unique combination of a complete encyclopedia of plants and the latest landscape design capabilities. This program is for professional designers and amateur gardeners. The program can serve as a kind of teaching aid for teachers and students of design schools, institutes and colleges. Characteristics of "Our Garden "Crystal 10.0":
7. Our Garden Crystal 10.0 The program "Our Garden "Crystal 10.0" (Our Garden "Ruby") is a unique combination of a complete encyclopedia of plants and the latest landscape design capabilities. This program is for professional designers and amateur gardeners. The program can serve as a kind of teaching aid for teachers and students of design schools, institutes and colleges. Characteristics of "Our Garden "Crystal 10.0":
- high quality visualization,
- an updated library of objects,
- There is a calculator for calculating the cost estimate,
- the most complete encyclopedia of plants,
- the possibility of using paving,
- presence of drawing elements / tools,
- presentation of the project in the form of a video,
- bright large photos and links,
- editor of seasonal images,
- Editing existing resources with additions,
- option "Fences and ladders"
- the presence of shadows and much more.
By using the program, you will be able towatch your garden at any time of the day. You will see what changes it undergoes over several months and even years. Using this effective guide - including on growing plants - you will create your own unique landscape design of your summer cottage and implement bold creative ideas. Minimum computer requirements for installing and running the program "Our Garden":
- operating system Microsoft Windows 7, Windows Vista, Windows XP;
- acquisition of the program (approximately 3.5 thousand rubles).
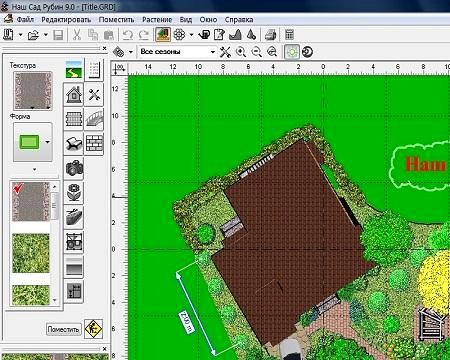
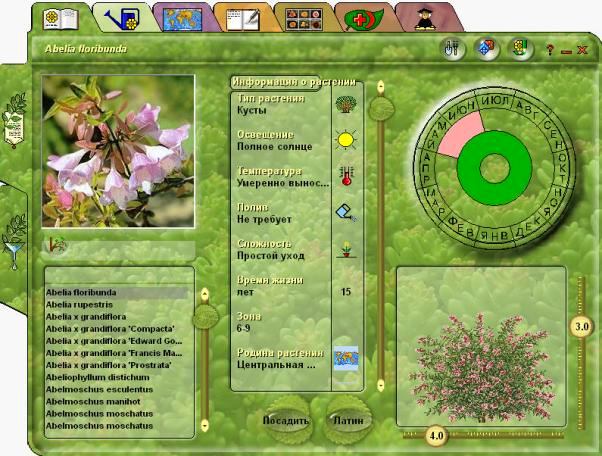
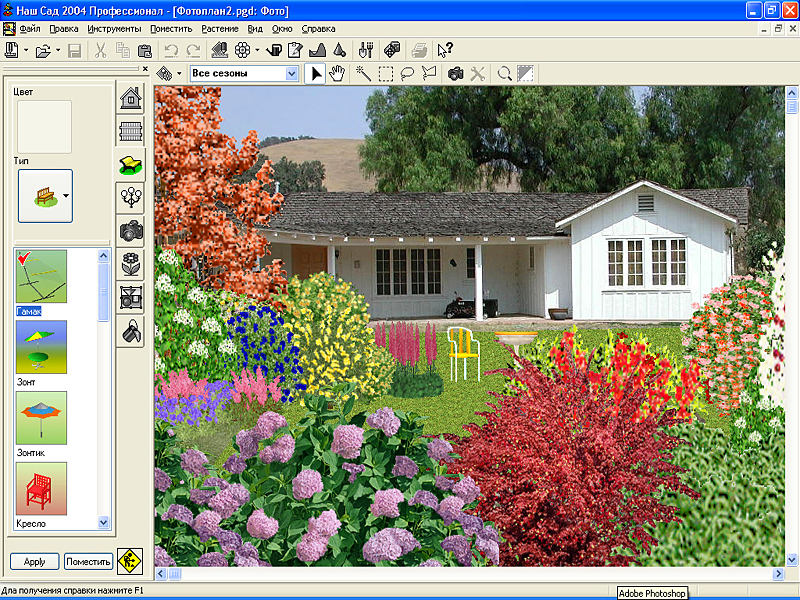 Our opinion:— The "Our Garden" complex is an ideal option for design — its capabilities are more than sufficient to obtain excellent "picture" quality and present the project in different seasons and under different lighting. The encyclopedia of plants and detailed information about them is an additional bonus. It is especially important for those who seriously plan to independently deal with plants on the site, without involving professionals. 6. FloorPlan 3D 12 The FloorPlan 3D program (there is a Russified version) is a reliable and simple tool that will help everyone in the redevelopment and design of their own apartment or house. With its help, you can also model a personal plot. The presence of convenient and varied tools and high-quality graphics provide great opportunities for creating interactive 3D projects. Related articles The program can be used by highly professional designers, architects and novice users who would like to modify their own living space or improve the territory adjacent to the house. With the help of the program, you can make all movements on the designed territory, using three-dimensional graphics. You can examine in detail and from all sides the interior of the apartment, the layout of the house or the landscape of the site from any point and at any angle. There is another unique quality of FloorPlan 3D: during the design, all the necessary materials are selected. The resulting images are incredibly realistic. Requirements: for comfortable work with the program, the operating system Windows XP, Vista or Windows 7 is required.
Our opinion:— The "Our Garden" complex is an ideal option for design — its capabilities are more than sufficient to obtain excellent "picture" quality and present the project in different seasons and under different lighting. The encyclopedia of plants and detailed information about them is an additional bonus. It is especially important for those who seriously plan to independently deal with plants on the site, without involving professionals. 6. FloorPlan 3D 12 The FloorPlan 3D program (there is a Russified version) is a reliable and simple tool that will help everyone in the redevelopment and design of their own apartment or house. With its help, you can also model a personal plot. The presence of convenient and varied tools and high-quality graphics provide great opportunities for creating interactive 3D projects. Related articles The program can be used by highly professional designers, architects and novice users who would like to modify their own living space or improve the territory adjacent to the house. With the help of the program, you can make all movements on the designed territory, using three-dimensional graphics. You can examine in detail and from all sides the interior of the apartment, the layout of the house or the landscape of the site from any point and at any angle. There is another unique quality of FloorPlan 3D: during the design, all the necessary materials are selected. The resulting images are incredibly realistic. Requirements: for comfortable work with the program, the operating system Windows XP, Vista or Windows 7 is required.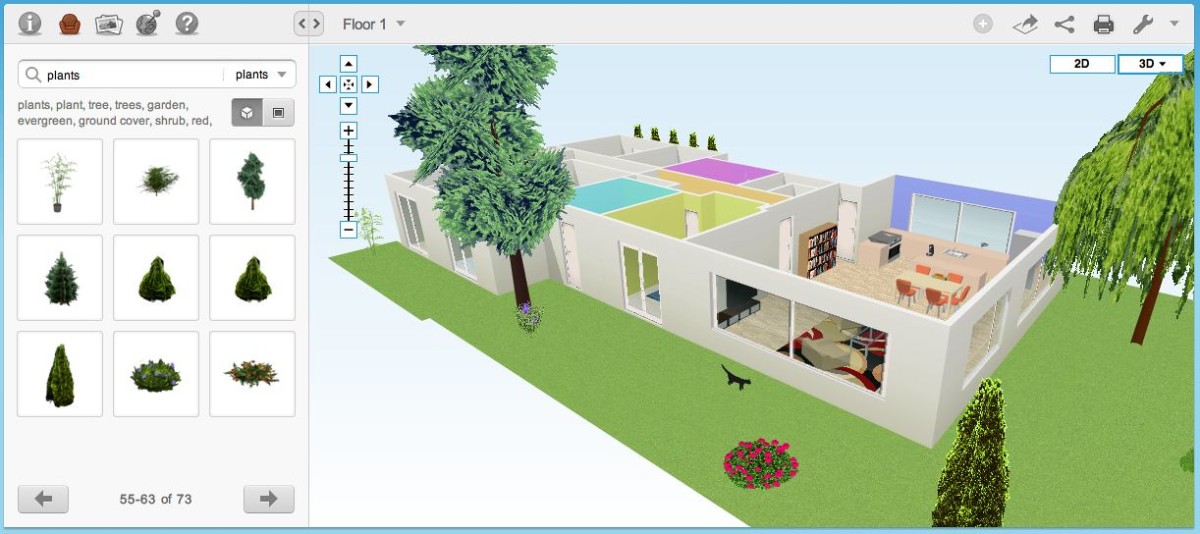

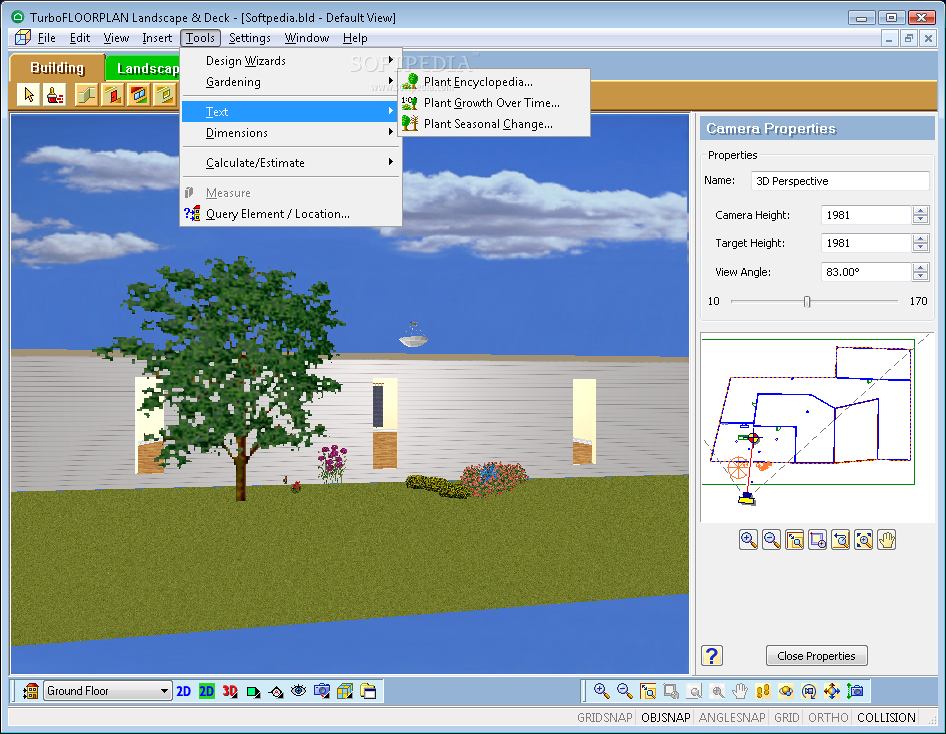 5. Sierra Land Designer 3D 7.0 The program is extremely convenient for users. It allows you to design a landscape in 3D and 2D formats. You can change the camera position, see your garden at different times of the year and at different times of the day - after all, it is very important to know the effects of future lighting. Each of us works in the country not only for the sake of growing fruits, vegetables, flowers and berries, but also for the sake of an original and interesting landscape, which is created every day independently. The Sierra Land Designer 3D 7.0 program is one of the best assistants in this matter. For most of us, site planning comes down to one thing - drawing with a pencil on paper, selecting plants and small buildings, forming and zoning. All this happens over a long period, when we make adjustments to the plan and try to update it qualitatively every day. But all we see as a result is a simple drawing with dimensions and not particularly clear figures. Agree, it is very difficult to create a project and landscape using this method. Landscape design program Sierra Land Designer 3D 7.0. simple, especially if you spend a couple of hours studying the functionality. The program for planning and designing a summer cottage landscape Sierra Land gives you the opportunity to quickly learn and design the territory of the summer cottage yourself. This is professional, but quite simple software.
5. Sierra Land Designer 3D 7.0 The program is extremely convenient for users. It allows you to design a landscape in 3D and 2D formats. You can change the camera position, see your garden at different times of the year and at different times of the day - after all, it is very important to know the effects of future lighting. Each of us works in the country not only for the sake of growing fruits, vegetables, flowers and berries, but also for the sake of an original and interesting landscape, which is created every day independently. The Sierra Land Designer 3D 7.0 program is one of the best assistants in this matter. For most of us, site planning comes down to one thing - drawing with a pencil on paper, selecting plants and small buildings, forming and zoning. All this happens over a long period, when we make adjustments to the plan and try to update it qualitatively every day. But all we see as a result is a simple drawing with dimensions and not particularly clear figures. Agree, it is very difficult to create a project and landscape using this method. Landscape design program Sierra Land Designer 3D 7.0. simple, especially if you spend a couple of hours studying the functionality. The program for planning and designing a summer cottage landscape Sierra Land gives you the opportunity to quickly learn and design the territory of the summer cottage yourself. This is professional, but quite simple software.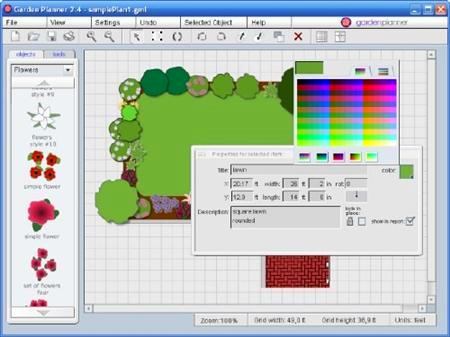
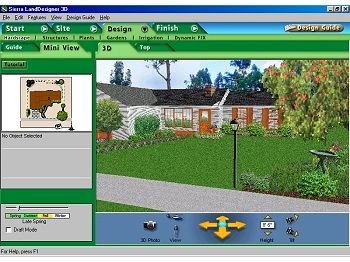
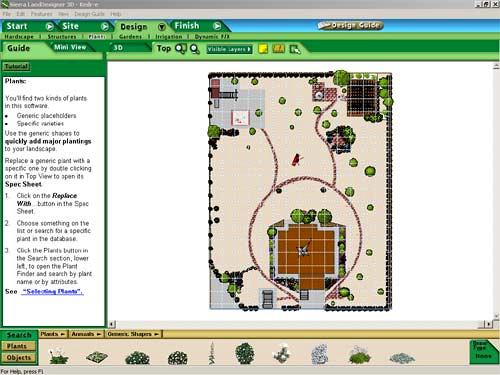 4.Expert Landscape Design 3D The design of a summer cottage always begins with a project. This can be an ordinary hand-drawn drawing on a piece of paper, or a full-fledged project created using the Expert Landscape Design 3D program. If we collect all the information from users who left reviews about Expert Landscape Design 3D, we will get the following conclusion: quite acceptable in terms of characteristics and ease of use. You will be able to design a summer cottage project, but you will not be able to sell such a project to someone. A significant advantage of the Expert Landscape Design 3D program is the fact that it is very simple and easy to use. It does not have large system requests, since its size is about 5 MB. It functions so simply that even a “teapot” can use the program on any computer. Related articles Absolutely everyone can use the Expert Landscape Design 3D software to create exteriors, since working with this software is very simple. Expert Landscape Design 3D is perfect for beginners who plan to develop, master new programs and more complex functionality. A large library will provide all the necessary plants and buildings. The program allows you to import digital photos from other compatible programs. It provides good image quality on the monitor in a two-dimensional image. The name of the program mentions 3D. It is there, but the image quality in this perspective is quite primitive. Obviously, Expert Landscape Design 3D is too simple for a professional designer, since it does not have enough graphics. But it can be the first step in mastering computer landscape design for a novice user to create simple projects. Having mastered this program, you can quickly master more complex programs.
4.Expert Landscape Design 3D The design of a summer cottage always begins with a project. This can be an ordinary hand-drawn drawing on a piece of paper, or a full-fledged project created using the Expert Landscape Design 3D program. If we collect all the information from users who left reviews about Expert Landscape Design 3D, we will get the following conclusion: quite acceptable in terms of characteristics and ease of use. You will be able to design a summer cottage project, but you will not be able to sell such a project to someone. A significant advantage of the Expert Landscape Design 3D program is the fact that it is very simple and easy to use. It does not have large system requests, since its size is about 5 MB. It functions so simply that even a “teapot” can use the program on any computer. Related articles Absolutely everyone can use the Expert Landscape Design 3D software to create exteriors, since working with this software is very simple. Expert Landscape Design 3D is perfect for beginners who plan to develop, master new programs and more complex functionality. A large library will provide all the necessary plants and buildings. The program allows you to import digital photos from other compatible programs. It provides good image quality on the monitor in a two-dimensional image. The name of the program mentions 3D. It is there, but the image quality in this perspective is quite primitive. Obviously, Expert Landscape Design 3D is too simple for a professional designer, since it does not have enough graphics. But it can be the first step in mastering computer landscape design for a novice user to create simple projects. Having mastered this program, you can quickly master more complex programs.

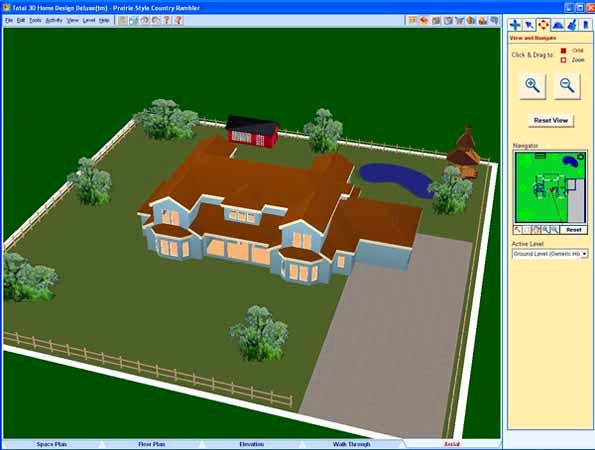 3.Complete Landscape Designer 3 Changing the landscape design of your dacha is as easy as pie with the Complete Landscape Designer 3 program. If you want to quickly and efficiently change the landscape design of your dacha plot for the better, use this program, which will help you complete the project efficiently. Advantages of the program:
3.Complete Landscape Designer 3 Changing the landscape design of your dacha is as easy as pie with the Complete Landscape Designer 3 program. If you want to quickly and efficiently change the landscape design of your dacha plot for the better, use this program, which will help you complete the project efficiently. Advantages of the program:
- a simple and enjoyable program in the work that everyone can do,
- a huge base of blanks-templates for work, which is possible to use to create a beautiful landscape of the suburban area,
- a voluminous library of plants - trees, shrubs and flowers that you can place in the created project to find out how your site will look after planting them in the ground,
- practical search for plants with the possibility ofspecify certain parameters. That is, you enter the necessary humidity, soil acidity, location in the country and other parameters and get a list of plants that meet your requirements and opportunities,
- the ability to work with finished photos, import files,
- simple, intuitive functional, very convenient toolkit,
- no serious system requirements: processor 486-66 or higher; Windows 95, Windows 98, Windows NT 4.0 or later,
- there is a Russified version.
Flaws:You can only view your project in one plane, you can’t look from behind or from the side to understand how well the plants will look in one place or another. That is, you work in standard graphics and only with parts of projects, not with entire areas. Conclusion: if you start from serious requirements and complex projects, then we can say that this software is not very suitable for such work. But if you decide to simply improve the area, want to do it yourself and in stages, the landscape design program Complete Landscape Designer 3 will easily help you cope with the task. You only need to upload a photo of a certain area of the dacha, run the program, open the photo on the work field and modify it at your discretion. And then, satisfied with the result, go to the area and make changes.
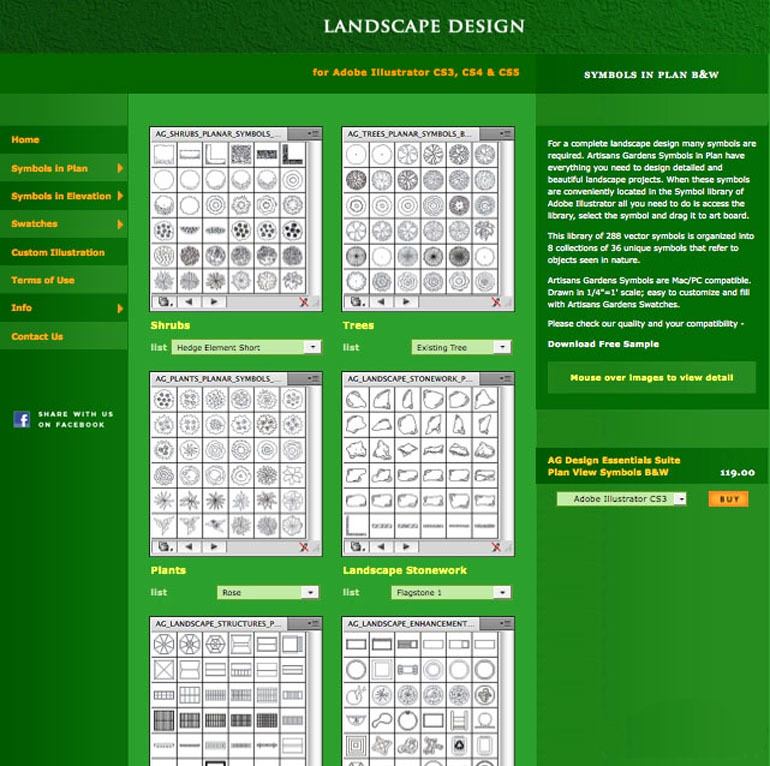
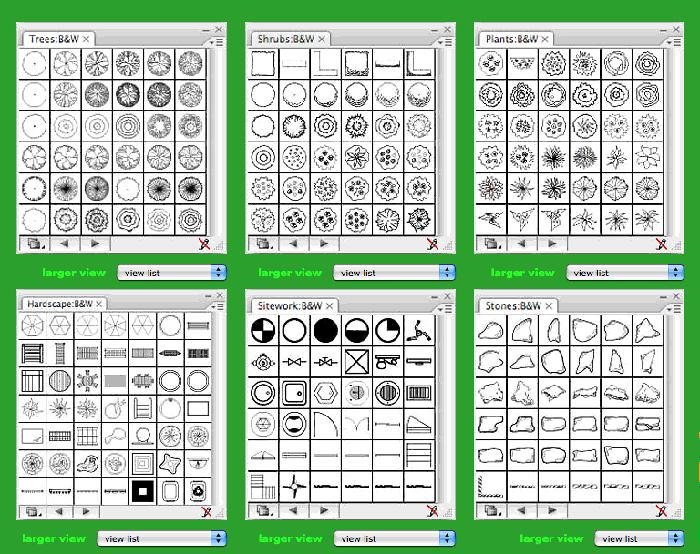 2.ArchiCad 17 is a professional software, which even a beginner can work with. If you want to independently plan and design the landscape of your summer cottage, while developing, work with Archi Cad 17. It is not quite suitable for landscape design, but the possibilities are expanded if you load specialized object libraries. The functionality is very high, as is the quality of the display on the screen. The program for architectural modeling and object-oriented approach to details is considered a leader in its class. ArchiCad places a serious emphasis on the simplicity of learning, ease of use of the program and the absolute maximum of its tools, the ability to work with a full data package and internal libraries filled with the elements necessary for the project. In addition, the software is designed for the simplest 3D modeling and disclosure of the main issues of architecture (and landscape techniques) for beginners. With the help of Archi Cad 17, you can always work with the sizes of design objects, output estimate documentation, scale, arrange areas, carry out other measurements and calculations. Any change is immediately reflected in the reporting/estimate documentation, which saves a lot of time. But the main advantage of ArchiCad is that the software constantly saves all the data about the project, and does not update it, that is, you can always go back a few steps and adjust the project absolutely painlessly. At the same time, the archive saves the dimensions, plans, perspectives, sections, sections, necessary materials, lists and cost, steps and indents of adjustments, comments and footnotes of the author. The system requirements are quite high: operating system: Windows Vista 7 and higher.
2.ArchiCad 17 is a professional software, which even a beginner can work with. If you want to independently plan and design the landscape of your summer cottage, while developing, work with Archi Cad 17. It is not quite suitable for landscape design, but the possibilities are expanded if you load specialized object libraries. The functionality is very high, as is the quality of the display on the screen. The program for architectural modeling and object-oriented approach to details is considered a leader in its class. ArchiCad places a serious emphasis on the simplicity of learning, ease of use of the program and the absolute maximum of its tools, the ability to work with a full data package and internal libraries filled with the elements necessary for the project. In addition, the software is designed for the simplest 3D modeling and disclosure of the main issues of architecture (and landscape techniques) for beginners. With the help of Archi Cad 17, you can always work with the sizes of design objects, output estimate documentation, scale, arrange areas, carry out other measurements and calculations. Any change is immediately reflected in the reporting/estimate documentation, which saves a lot of time. But the main advantage of ArchiCad is that the software constantly saves all the data about the project, and does not update it, that is, you can always go back a few steps and adjust the project absolutely painlessly. At the same time, the archive saves the dimensions, plans, perspectives, sections, sections, necessary materials, lists and cost, steps and indents of adjustments, comments and footnotes of the author. The system requirements are quite high: operating system: Windows Vista 7 and higher.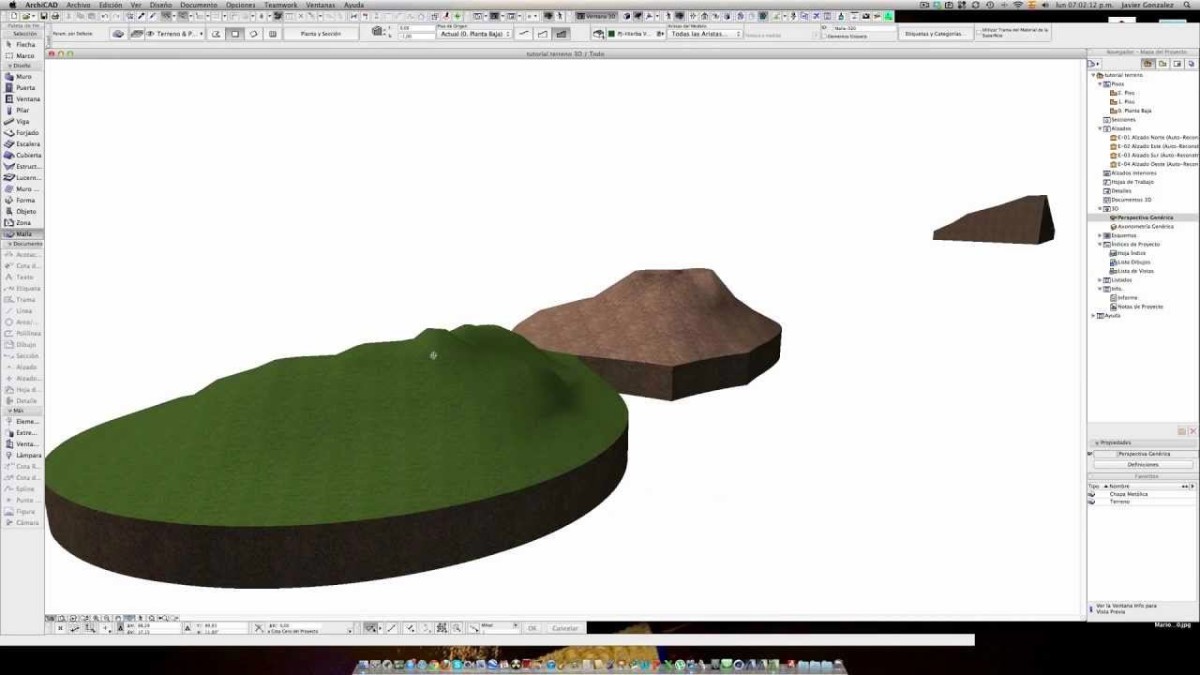
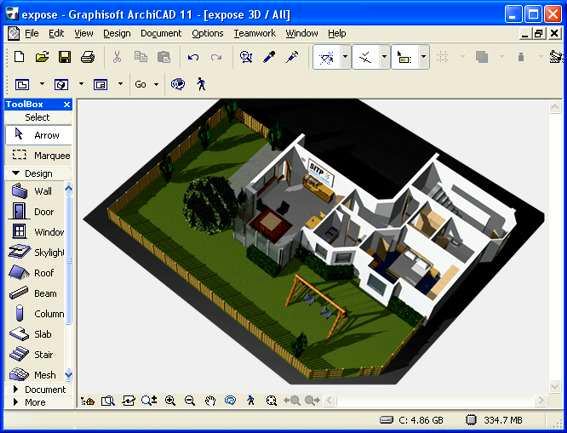
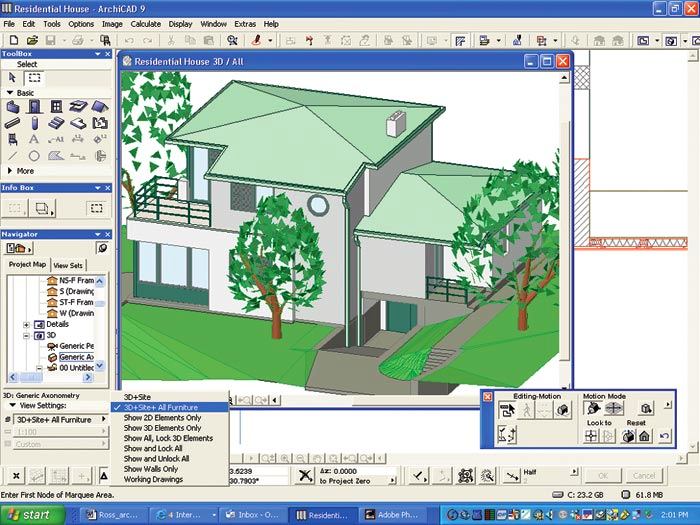
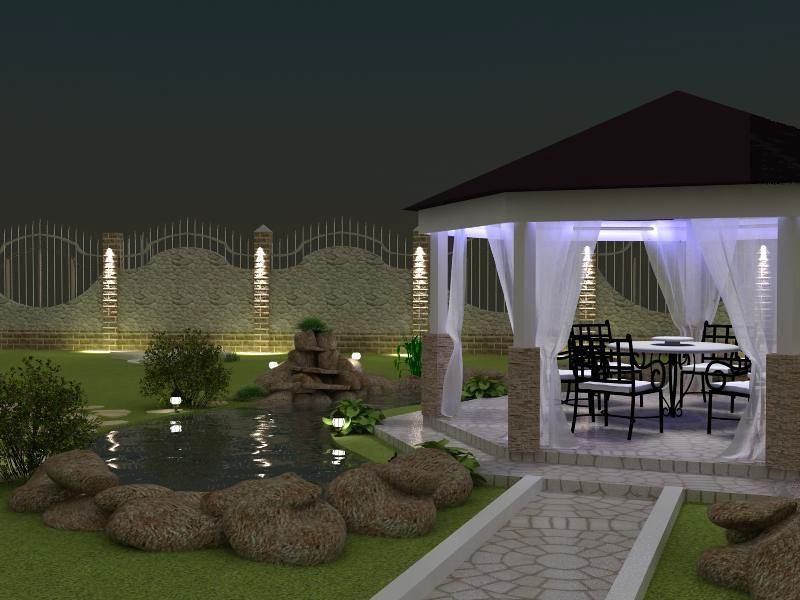 1.Autodesk 3DS Max Complex 3DS Max is a complete system for creating three-dimensional computer graphics and animation of any kind, including in the landscape design segment. The program is designed for high-class professionals: animators, architects, all those whose work is related to three-dimensional graphics, always choose 3DS Max. The 3DS Max program is considered the world leader among similar programs. The wide functionality of 3DS Max will help to implement absolutely any projects from scratch to unrealistic scales. The most powerful texture mapping system will allow you to create any surface for your project, be it a three-dimensional landscape in any "environment", with many special effects, to the most complex ones - sea glare and synchronized noise of waves. Related articles Features:
1.Autodesk 3DS Max Complex 3DS Max is a complete system for creating three-dimensional computer graphics and animation of any kind, including in the landscape design segment. The program is designed for high-class professionals: animators, architects, all those whose work is related to three-dimensional graphics, always choose 3DS Max. The 3DS Max program is considered the world leader among similar programs. The wide functionality of 3DS Max will help to implement absolutely any projects from scratch to unrealistic scales. The most powerful texture mapping system will allow you to create any surface for your project, be it a three-dimensional landscape in any "environment", with many special effects, to the most complex ones - sea glare and synchronized noise of waves. Related articles Features:
- a huge list of visualization modules,
- great opportunities for creating animations,
- wide selection of special effects,
- a large selection of tools for creating your "character"
- a huge functional for creating three-dimensional animation of any complexity.
There are versions for any operating system, the requirements are very high. In the simplest version for 32-bit 3ds Max 2012 or 3ds Max Design 2012 for Windows:
- Operating system: Microsoft® Windows® 7 Professional, Microsoft® Windows Vista® Business (SP2 or higher), or Microsoft® Windows® XP Professional (SP3 or later),
- for animation and playback of small and(no more than 1,000 parts or 100,000 polygons): an Intel® Pentium® 4 processor with a clock speed of 1.4 GHz or a similar AMD® processor using SSE2 technology,
- 2 GB of RAM (4 GB recommended) 2 GB in the swap file (4 GB recommended),
- 3 GB of free hard disk space,
- a graphics adapter that supports Direct3D® 10, Direct3D 9 or OpenGL †, a minimum of 256 MB of video memory (1 GB or more recommended)
- three-button mouse with a driver,
- DVD-ROM drive ††.
Conclusion: one of the best complexes in the world, designed for high professionals. Modeling capabilities (including dynamics) are practically unlimited.

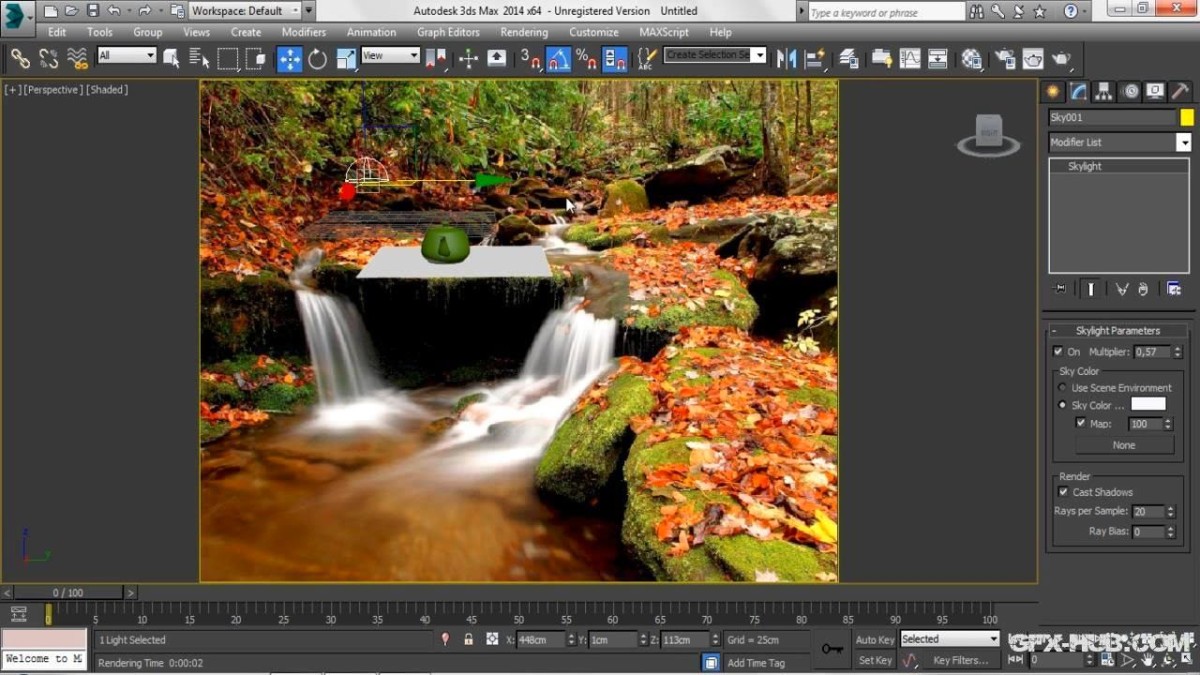 dachadecor.ru, softposts.com, gardener.ru
dachadecor.ru, softposts.com, gardener.ru
