This bright and at the same time vibrant project has becomeis possible not only thanks to the talent of the authors, but also to the trust, courage and sense of humor of the customers. This time, as the project of the week, we chose the work of the studio "Group of Rooms", in which the authors managed to realize the dreams of beauty of three whole generations. Kirill Konstantinov, architect His childhood passion for drawing buildings and city blocks contributed to his choice of the profession of an architect. In 2007, he graduated from the architectural faculty of KNUSA (master's degree). Since 2013 - an architect in the studio "Group of Rooms". gruppa-komnat.com.ua Nelly Prodan, architect She dreamed of becoming an interior designer since the first grade. In 2011, she graduated from the architectural faculty of KNUSA (master's degree). Since 2013 - an architect in the studio "Group of Rooms". gruppa-komnat.com.ua At the beginning of the work, the authors faced a rather difficult task. Firstly, it was necessary to accommodate two generations in the house: a daughter and parents. In order for them to live on different floors, each to have their own entrance, but at the same time to be able to visit each other conveniently. This means it was necessary to design convenient staircases between different levels.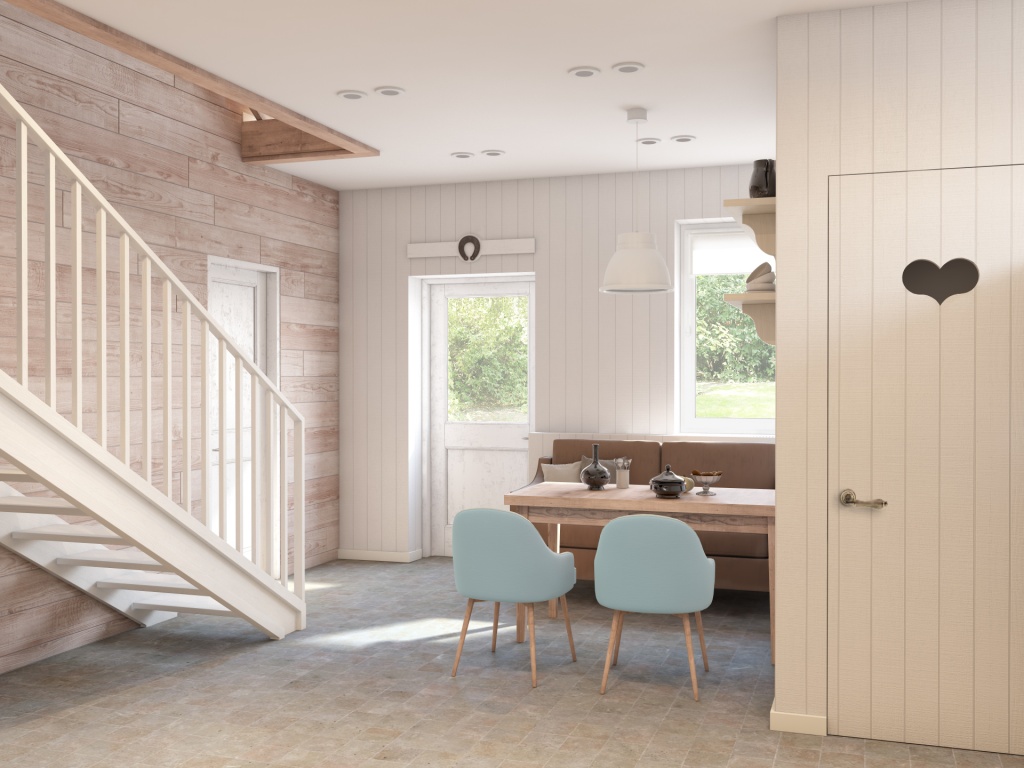 In addition, the ceilings in the living room are significantlyhigher than in the other rooms on the first floor, and there was a 900 mm difference between the living room floor and the first floor hall. Which also became an additional condition for the architects, requiring a solution. But the more conditions, the more interesting the project turns out to be.
In addition, the ceilings in the living room are significantlyhigher than in the other rooms on the first floor, and there was a 900 mm difference between the living room floor and the first floor hall. Which also became an additional condition for the architects, requiring a solution. But the more conditions, the more interesting the project turns out to be. To create comfortable stairs it was necessarydismantle some of the walls and ceilings, strengthening these areas. But as a result, it became possible to comfortably move between floors. And the difference between the floors in the living room and the hall on the first floor prompted the authors to make seating areas in the form of steps-benches with cushions. A large number of guests will be able to sit here during friendly gatherings.
To create comfortable stairs it was necessarydismantle some of the walls and ceilings, strengthening these areas. But as a result, it became possible to comfortably move between floors. And the difference between the floors in the living room and the hall on the first floor prompted the authors to make seating areas in the form of steps-benches with cushions. A large number of guests will be able to sit here during friendly gatherings. The main materials chosen were:wooden paneling and rough boards. The authors wanted to emphasize the beauty of the rough texture of the wood, highlighting it with a white background of the walls and ceiling. And add bright colors in the details - colored pillows and blue chairs, so that the entire interior is airy and light. In such a white interior, you want a lot of light, so chandeliers with a large number of lamps and built-in lamps are used for lighting in the evening. Additional light is used in the living room: sconces, floor lamps. Also in this room, the most attentive will find a surprise: the architects made a lamp in the form of a "mouse hole" in the baseboard (the "hole" can be found in the visualizations).
The main materials chosen were:wooden paneling and rough boards. The authors wanted to emphasize the beauty of the rough texture of the wood, highlighting it with a white background of the walls and ceiling. And add bright colors in the details - colored pillows and blue chairs, so that the entire interior is airy and light. In such a white interior, you want a lot of light, so chandeliers with a large number of lamps and built-in lamps are used for lighting in the evening. Additional light is used in the living room: sconces, floor lamps. Also in this room, the most attentive will find a surprise: the architects made a lamp in the form of a "mouse hole" in the baseboard (the "hole" can be found in the visualizations).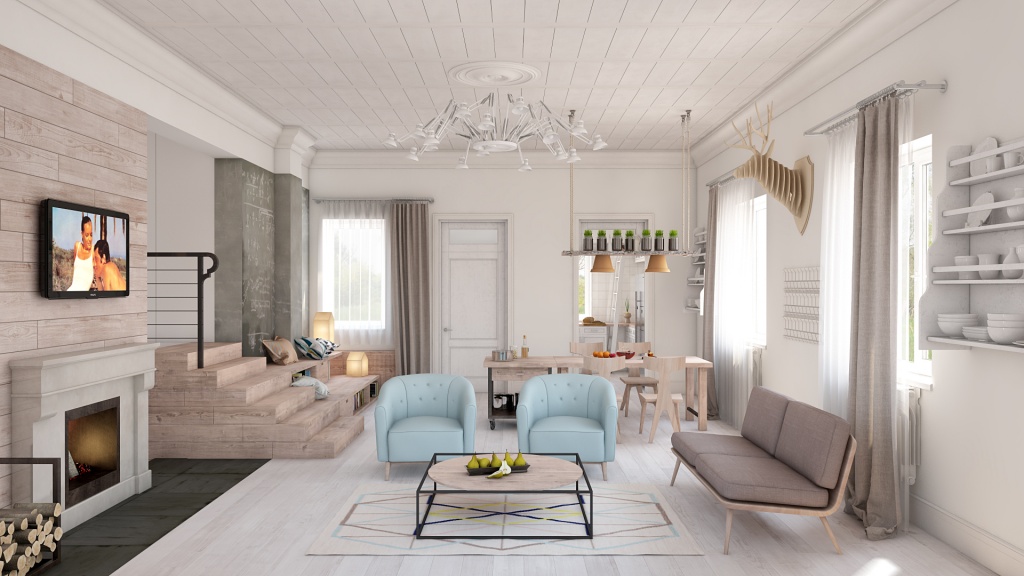
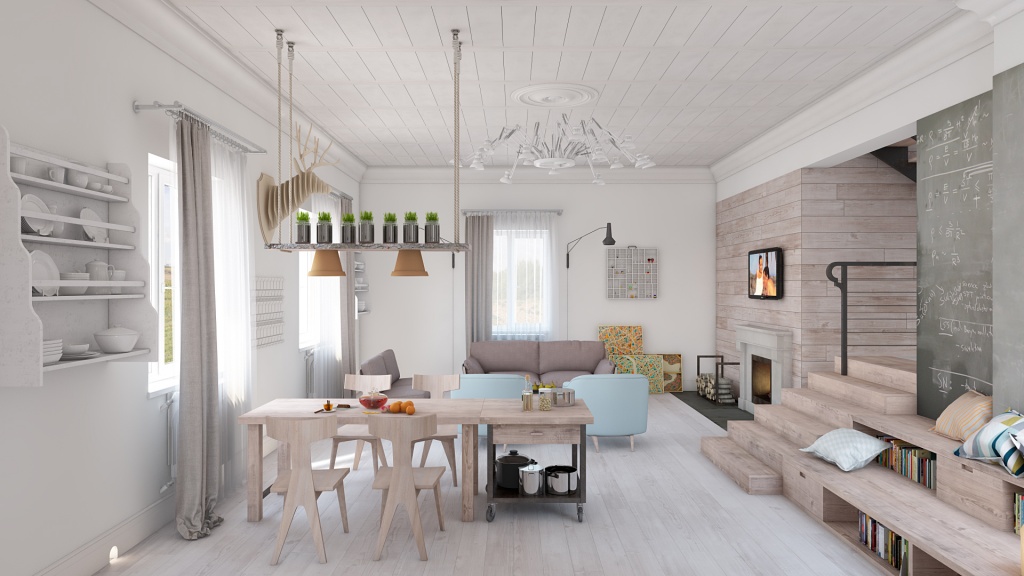
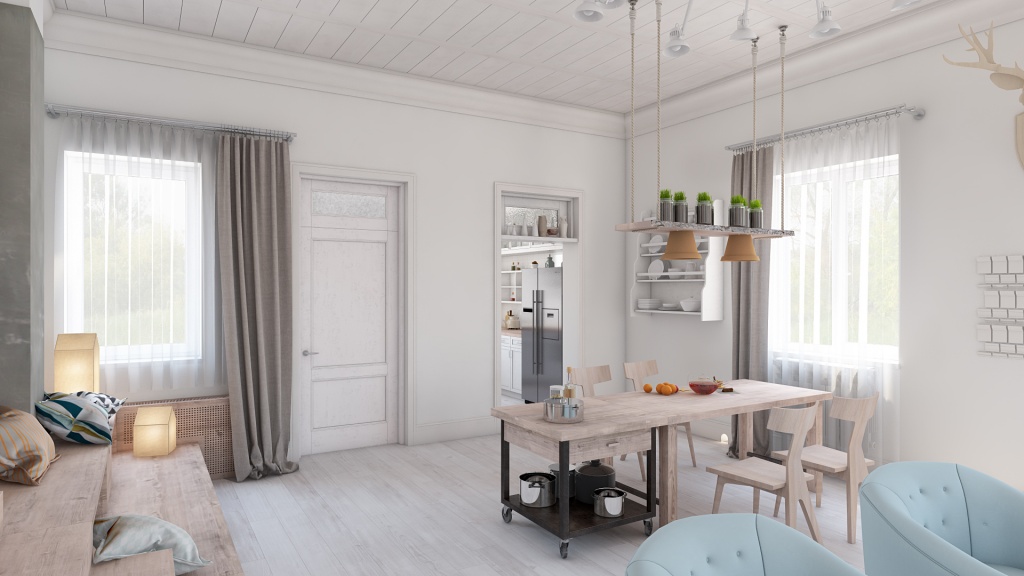 Nelly Prodan, architect Based on our sketchescabinet furniture will be made: kitchens, wardrobes, cabinets. And also steps-benches. We also want to hang a lamp with clay pots in the dining area, we will also make it to order. gruppa-komnat.com.ua
Nelly Prodan, architect Based on our sketchescabinet furniture will be made: kitchens, wardrobes, cabinets. And also steps-benches. We also want to hang a lamp with clay pots in the dining area, we will also make it to order. gruppa-komnat.com.ua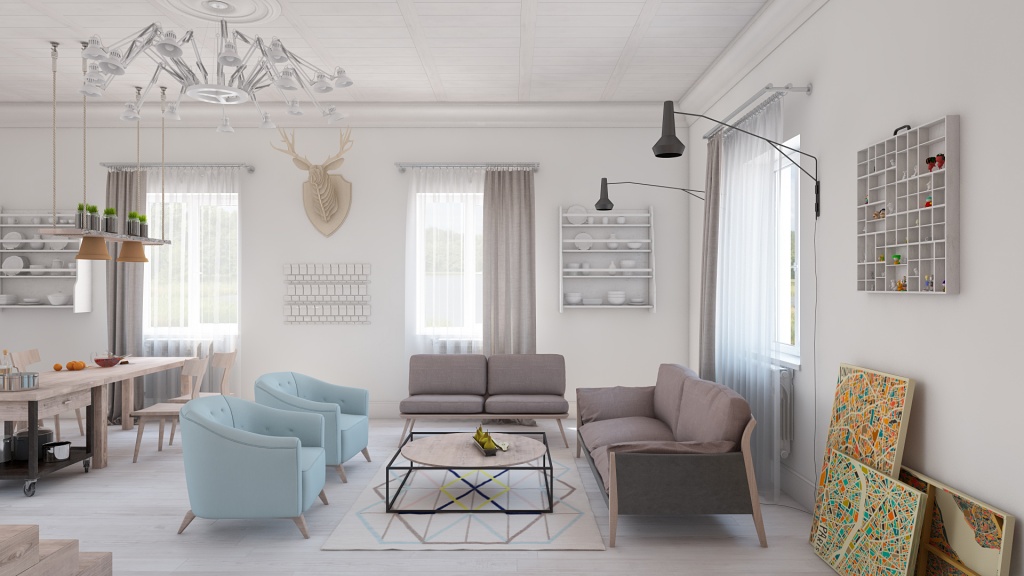
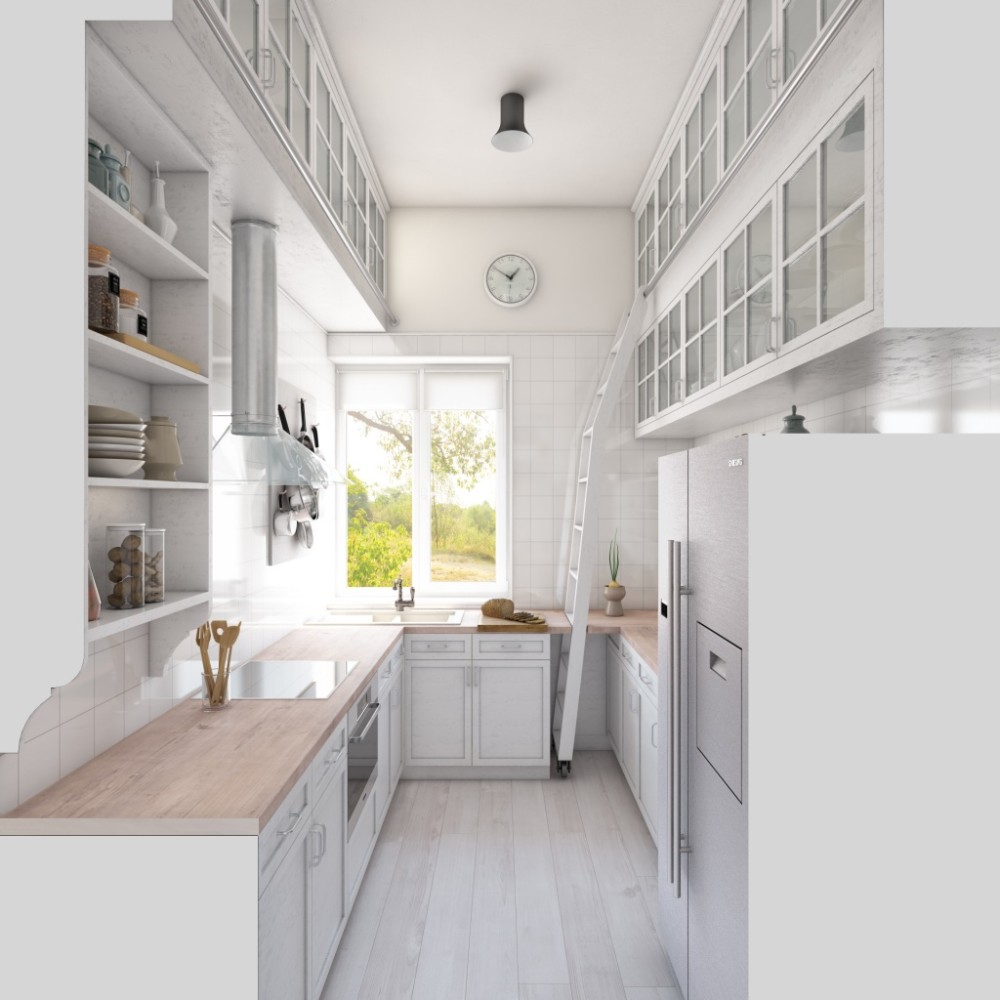 Fredericia sofas were chosen for the living roomSpine Lounge and Diana 3 seater sofa ritzwell. Chairs – Matthew Hilton Fin. Chandelier – Moоoi. Sconces – Jean Wandleuchte 2 Ligne Roset. For the kitchen-studio in the basement, they chose the Paidge Sofa West Elm. Armchairs – West Elm Saddle. For the parents' bedroom, the authors found lamps from Restoration Hardware. But the furniture will be made to order.
Fredericia sofas were chosen for the living roomSpine Lounge and Diana 3 seater sofa ritzwell. Chairs – Matthew Hilton Fin. Chandelier – Moоoi. Sconces – Jean Wandleuchte 2 Ligne Roset. For the kitchen-studio in the basement, they chose the Paidge Sofa West Elm. Armchairs – West Elm Saddle. For the parents' bedroom, the authors found lamps from Restoration Hardware. But the furniture will be made to order.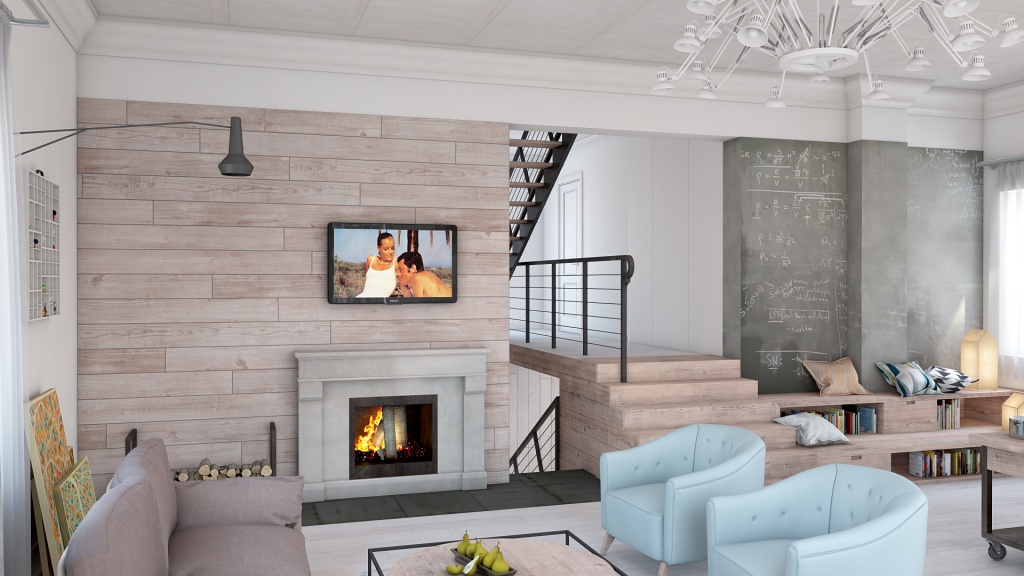
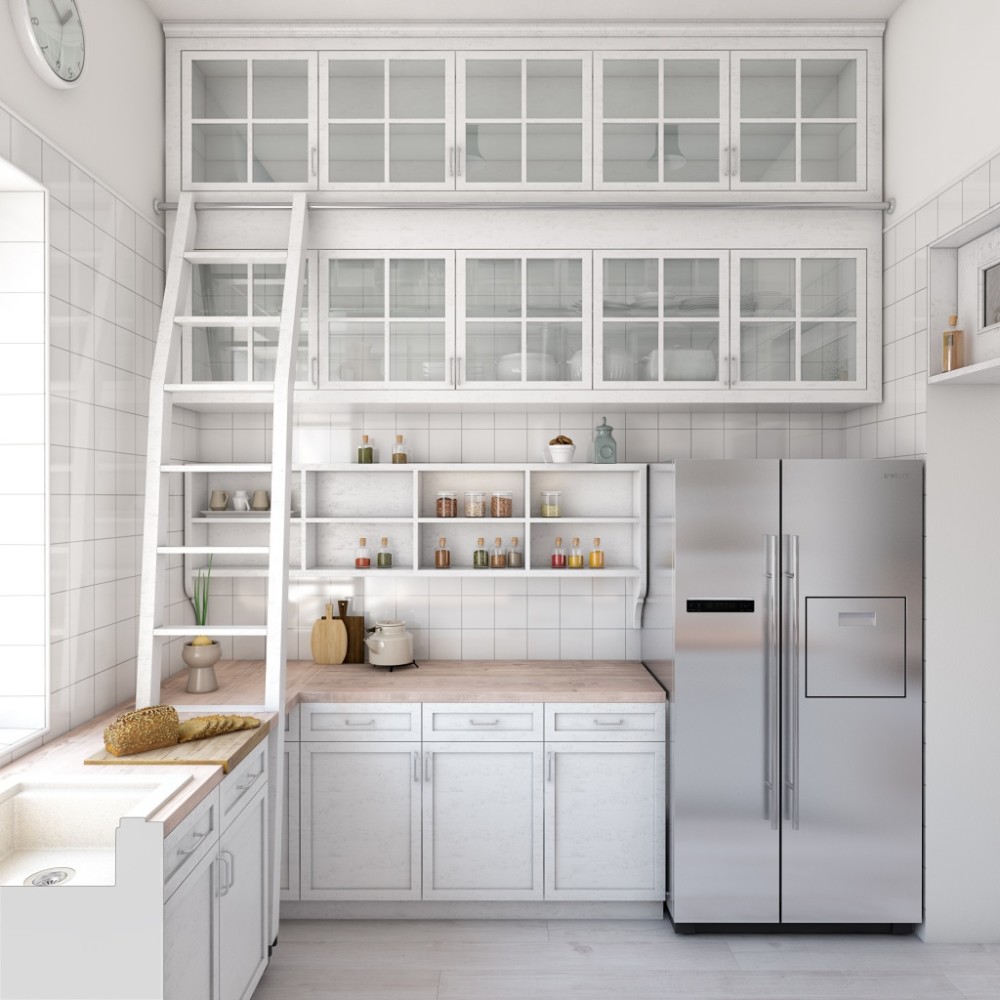
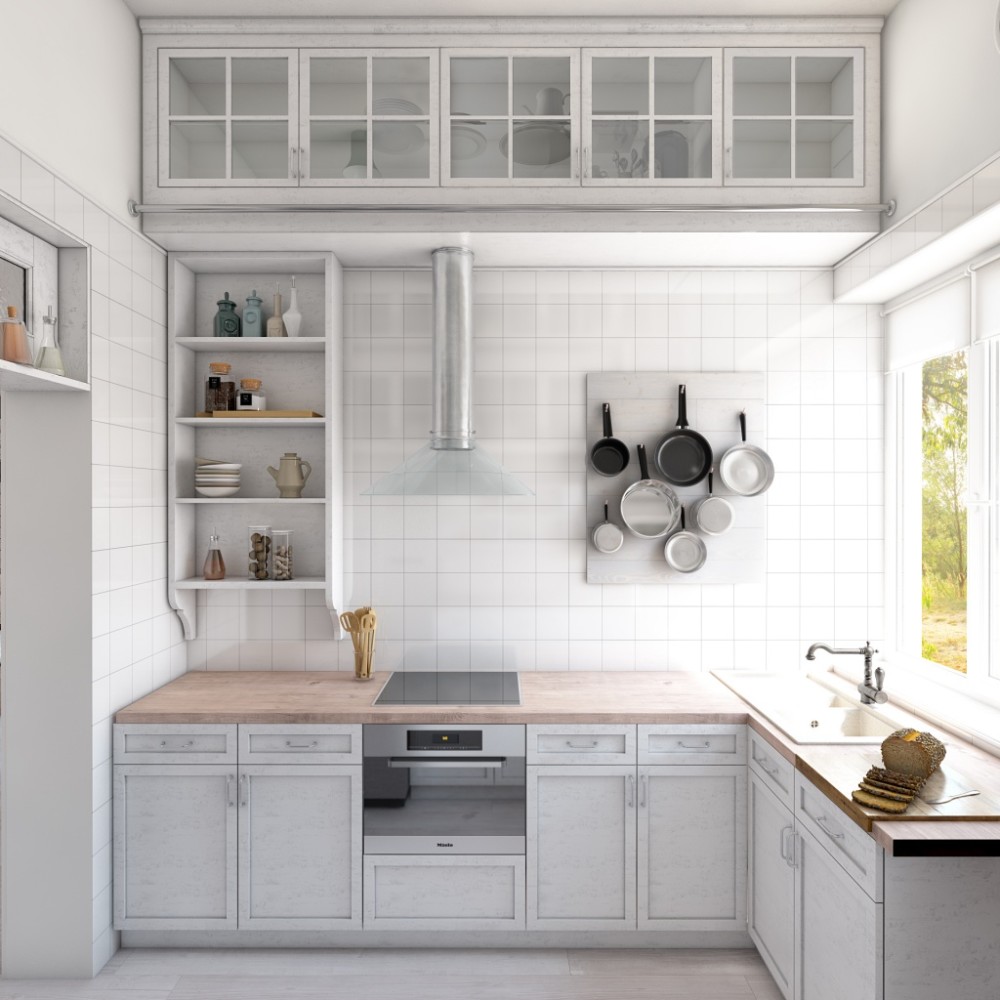 For finishing the floor on the first floor we choserough boards. The same material is in the basement bedroom. And on the basement kitchen floor there is natural stone. Firstly, for ease of cleaning and for safety reasons (there is a stove under the stairs). And secondly, the basement walls are made of rubble stone. The authors wanted to convey this character of the stone in the interior.
For finishing the floor on the first floor we choserough boards. The same material is in the basement bedroom. And on the basement kitchen floor there is natural stone. Firstly, for ease of cleaning and for safety reasons (there is a stove under the stairs). And secondly, the basement walls are made of rubble stone. The authors wanted to convey this character of the stone in the interior.
 Doors in all rooms will be made to order from wood. In this interior, the layout and composition are quite simple. Here, beauty is in the details, interesting elements.
Doors in all rooms will be made to order from wood. In this interior, the layout and composition are quite simple. Here, beauty is in the details, interesting elements.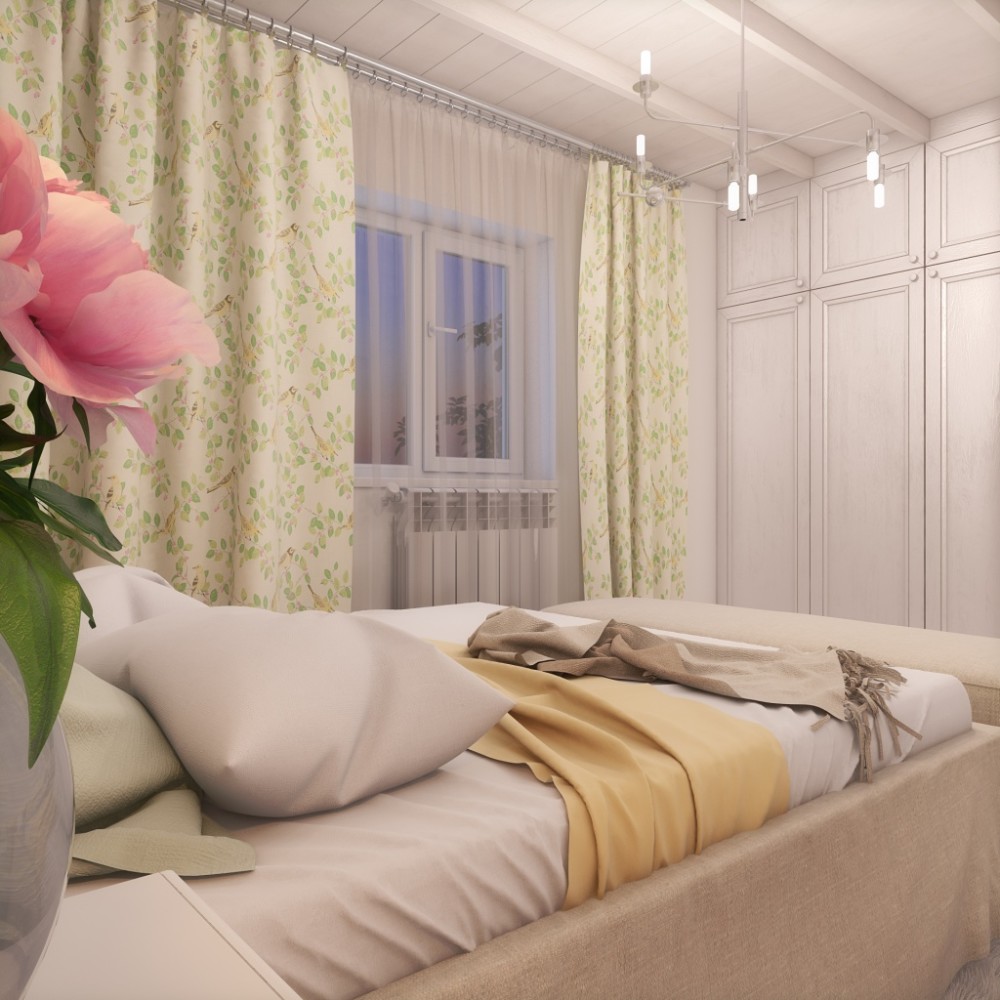 Kirill Konstantinov, architect For us the mostvaluable and important in this work was to convey the character of the customers, which is what we tried to do. With their hobbies, favorite activities, preferences. We were very lucky that the customers have a great sense of humor and they happily accepted our boldest proposals. Therefore, we had the opportunity to "fool around" and implement quite unexpected ideas. gruppa-komnat.com.ua gruppa-komnat.com.ua
Kirill Konstantinov, architect For us the mostvaluable and important in this work was to convey the character of the customers, which is what we tried to do. With their hobbies, favorite activities, preferences. We were very lucky that the customers have a great sense of humor and they happily accepted our boldest proposals. Therefore, we had the opportunity to "fool around" and implement quite unexpected ideas. gruppa-komnat.com.ua gruppa-komnat.com.ua
Project of the week: a house for three generations


