Scandinavian style fits perfectlyyoung, modern and active people. The designer and architect Evgeny Evdokimov is sure of this, whose work we present to your attention today is Scandinavian eclectic - perhaps this is how you can define the style in which the project of Evgeny Evdokimov from the Enterior design studio was made. He created a spacious, airy and light space for a young couple. In this apartment, Eugene skillfully combined Scandinavian and modern styles, complemented the interior with elements of an equally popular loft and diluted all this with bright accents. What came of this? Evgeny Evdokimov, designer, architect
Graduated from the Institute of Architecture and Art inOdessa, author and head of the Enterior studio. He calls his work collecting. Enterior is a young and ambitious studio actively developing in the field of design. The name of the studio is like a call to action: "Enter Interior!" ("Turn on the interior!"). He works mainly in the field of HoReCa design: cafes, bars, restaurants, shops, hotels and other public interiors. The second direction is residential interiors. Interior design is closely related to both object design and finishing materials, so most of the interior items and furniture are designed and manufactured by the studio itself. High-class specialists work here: decorators, restorers, wood and metal craftsmen, gardeners and furniture manufacturers, textile specialists. And this allows Enterior to create high-quality and detailed interiors.
Personal websites: enterior.net; Evdesign.in
Dreams of customers
The clients are a young couple without children.The owner is the editor of the magazine, she is 27 years old. The owner is an IT specialist, he is 35 years old. Both of them are obsessed with paragliding and are very fond of traveling. The main desire of this active couple is a large and bright space, not overloaded with furniture. Evgeny Evdokimov, designer, architect: "A large studio with a living room, dining room and kitchen was made from a compact 3-room apartment by attaching a loggia with panoramic glazing to it." 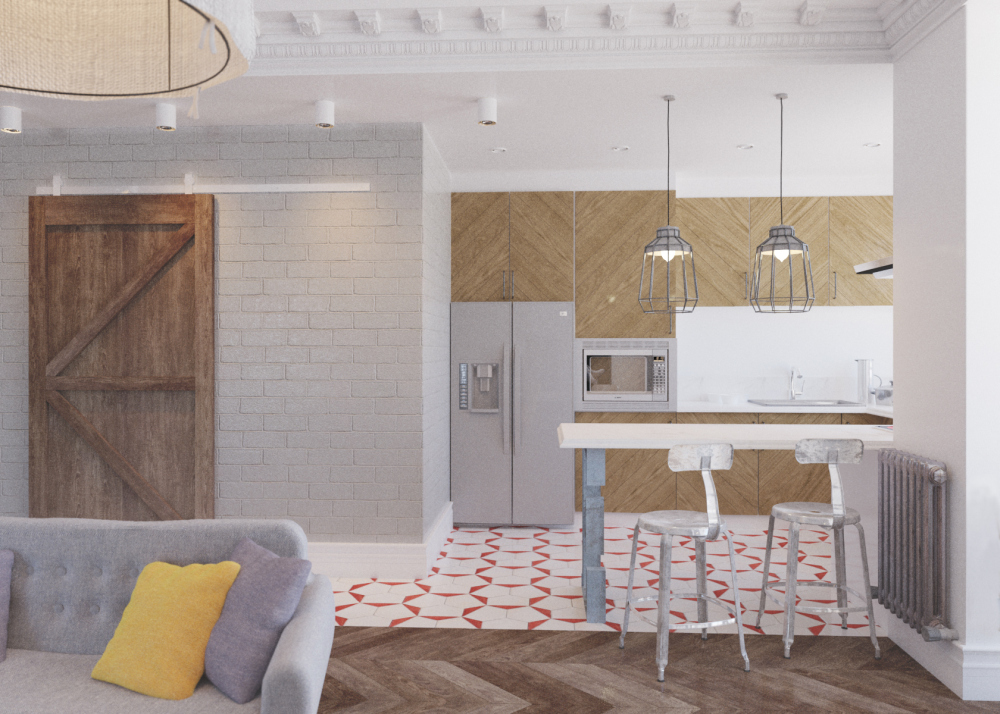
Features of the layout
From the original layout, there is practicallynothing left. It was decided to demolish absolutely all the old partitions and decorate the apartment according to a new project. In it, the kitchen area is very successfully combined with the breakfast bar, the dining area - with the dining table. Evgeny Evdokimov, designer, architect: “We removed the storage room at the entrance to the apartment, due to this we managed to increase the area of the bedroom and bathroom. The window sills in the living room and bedroom have been dismantled, allowing the glazing to be installed down to the floor. The balconies themselves were not glazed, because the customers did not want it. " 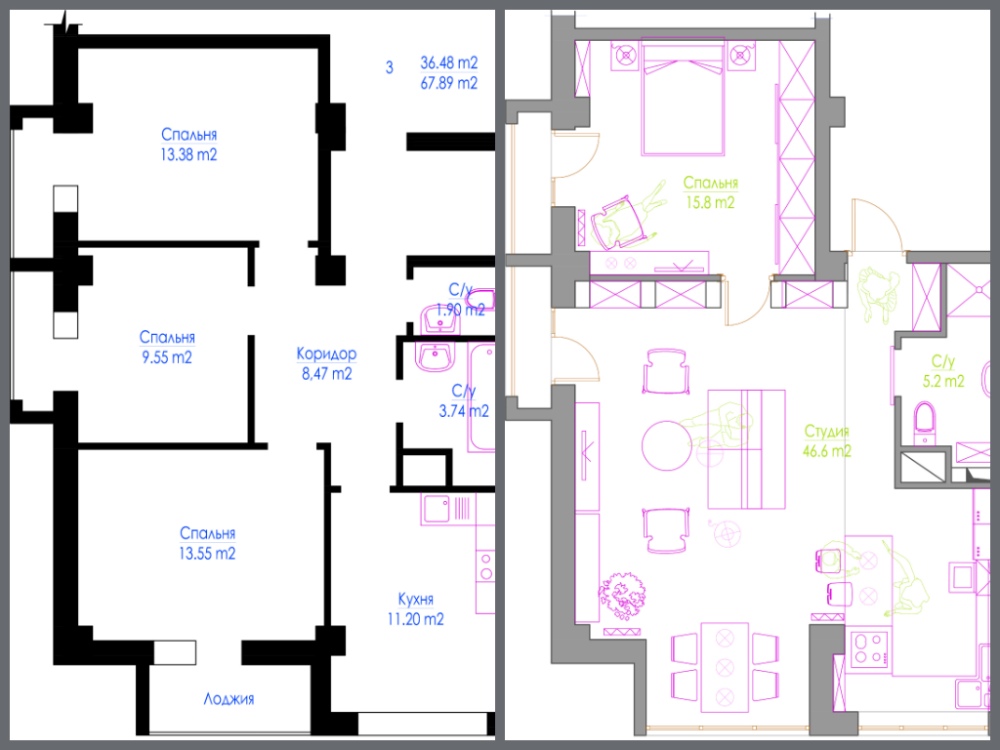
With a Scandinavian character
It is difficult to name exactly the direction in whichthe interior of this studio is made. It is eclectic and incorporates the features of the Scandinavian style, the texture of a loft and the lightness of a modern style. What makes this apartment cozy? Airy space, white walls, large windows with light cotton curtains that let in a lot of sunlight. Natural materials add solidity, for example oak parquet, laid with the so-called French herringbone. Evgeny Evdokimov, designer, architect: “In my opinion, the Scandinavian style is ideal for young and active people. Today it is a fashionable trend. In addition, customers are very fond of traveling and bringing souvenirs from trips. Eclecticism makes it easy to collect items of different styles and from different eras. " 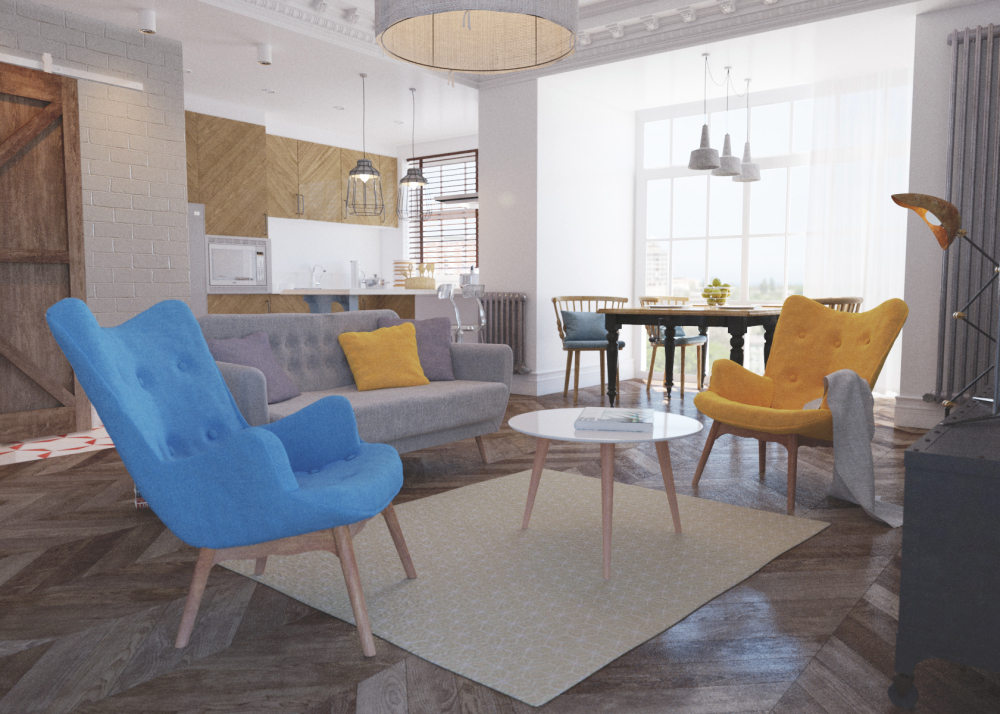
Color solution
The interior palette was chosen quickly.It was determined by the Scandinavian style, which involves the use of light shades (mainly white). Two bright armchairs from Maisons du Monde acted as bright accents. A small splash of color is also the unique handmade cement tiles (Marrakech Design) in the kitchen area. It is made in the traditional Moroccan way at Claesson Koivisto Rune. 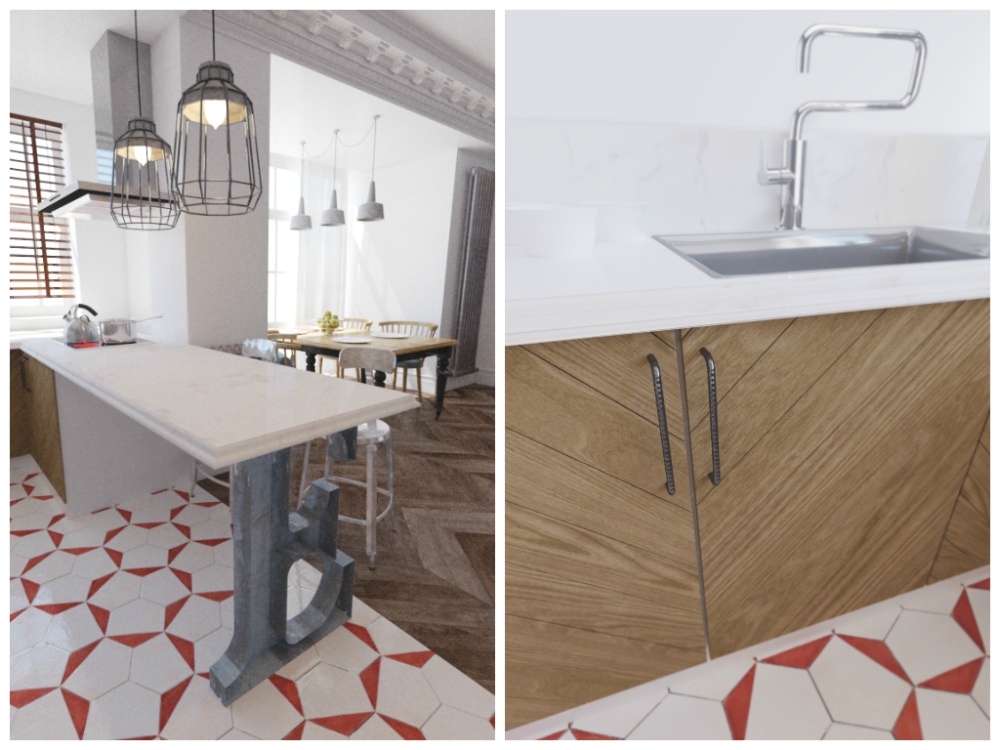
Let there be light!
Lighting scenarios were thought out for anytime of day. Each lamp fulfills its function here, and together they create a harmonious ensemble. Interestingly, depending on the zone, the design of the lamps also changes. For example, the Biancaluce and Eolo ceiling lamps from Karman are located above the dining table and bar counter. They were created by designer Matteo Ugolini, inspired by the fairy tale "Snow White and the Seven Dwarfs" and made of a metal frame and concrete. In the center of the room is a handcrafted ceiling lamp typical of the Norwegian style. It is made of metal frame and fabric. In the living room there is an Elmo Zick Zack floor lamp by KARE Design. In the bedroom, the main light is a hidden LED lighting around the perimeter of the ceiling, above the bed there is a sconce. A pair of concrete ceiling lights from Foscarini Aplomb creates intimate lighting. In the bathroom there are 2 Ps-led sconces and ceiling lamps from IKEA. 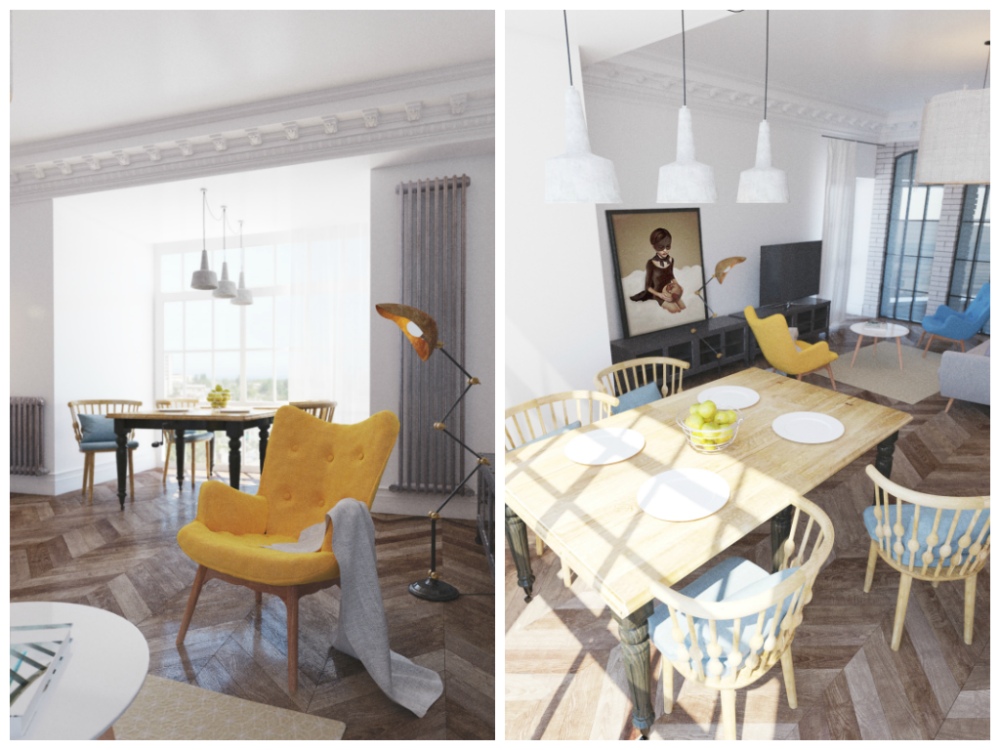
Furniture
- Dining table - Dialma Brown;
- Chairs - Andreu World (Andreu World Karpatia);
- A sofa, armchairs in the living room, a coffee table, metal bar stools, a metal closet at the entrance, a closet in the bathroom, as well as some textile elements - Maisons du Monde;
- Metal curbstones - KARE Design.
Made to order
The kitchen was conceived and developed especially forof this interior. The facades are made of high quality plywood with diagonal cuts. The handles are made of metal staples for wood and are varnished. The working surface is marble with a classic openwork bevel around the perimeter. The bar counter separates the kitchen area and the living room. Evgeny Evdokimov, designer, architect: "Another bright accent, a large sliding door to the bathroom, will be made by our craftsmen." 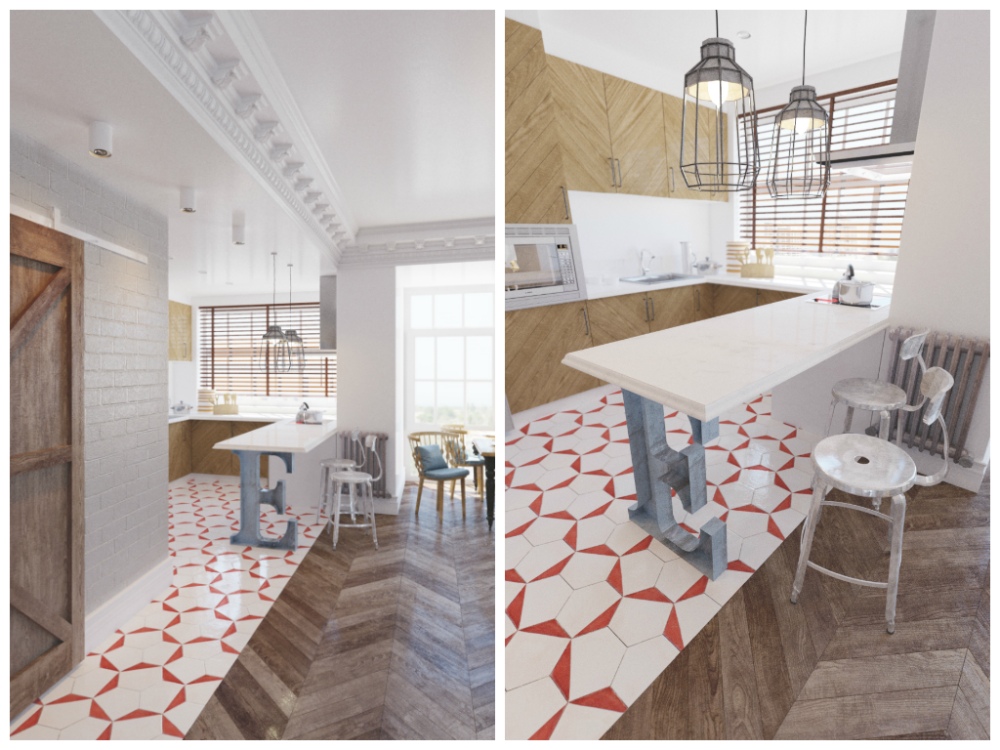
Tips for readers
Visualizations provided by Evgeny Evdokimov


