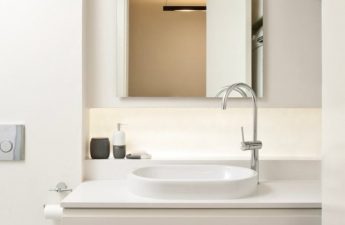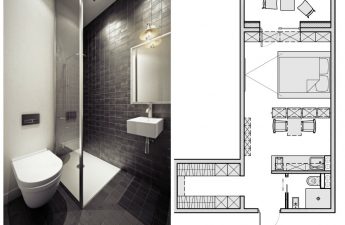This time we chose a bright project of the weeka transformable apartment, where a bedroom, living room, kitchen and work area are organized in an area of 25 sq. m. Read about how they managed to do this in our new article. The authors gave this project the name "Rial" (from the English real - "real, genuine"), and it suits it very well. It is very difficult to believe that you can comfortably live, work and receive guests in 25 sq. m., but, as the project of the "Anton Bazaliysky Studio" proves, it is quite possible. "Anton Bazaliysky Studio" The studio has been designing and implementing commercial and residential interiors since 2007. The leading designers are Anton Bazaliysky and Elena Chernigina. Designers, planners, visualizers, builders work on the project at different stages of its implementation, depending on the task. The specialists are different, but the team is well-coordinated, and each of its participants is interested in creating a project from an idea to its complete implementation and supporting it throughout its successful existence. And this applies not only to commercial interiors, but also to residential spaces. Exclusive items with a unique design are often created for projects, in which functionality is not inferior to external qualities. The rule that the team follows in their work: each project should start with an idea. The designers were faced with the task of properly organizing a small space. On 25 sq. m. there had to be a hallway, bathroom, kitchen, dining room, work place, living room and bedroom. The most important thing in such a room is to rationally use every centimeter.
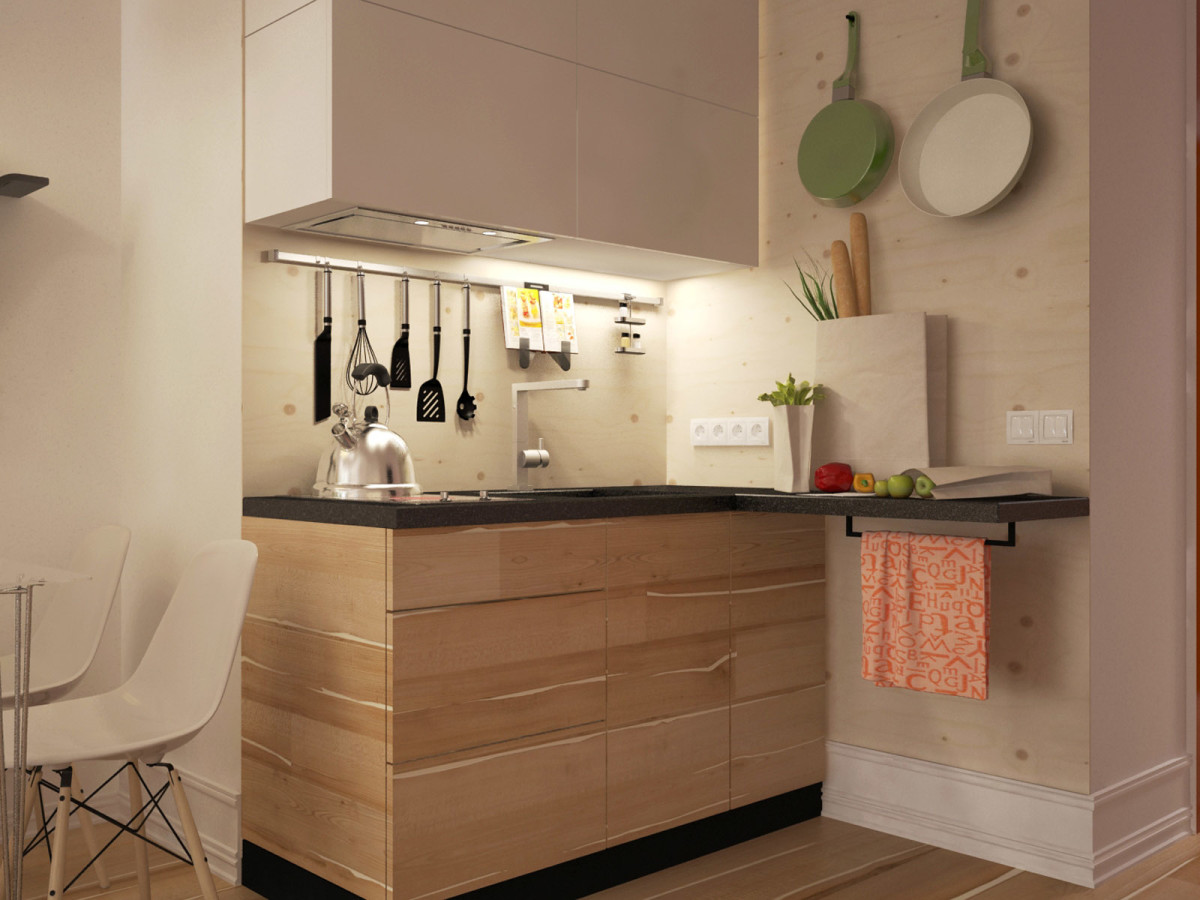 "Anton Bazaliysky Studio":"This project solves the main problem of a small apartment - organizing a full-fledged place to sleep, which became available thanks to the new development Mybed (http://mybed.ru/). During the day, it is a decorative box, and at night the sleeping place is lowered, and the customer can enjoy a full and comfortable double bed."
"Anton Bazaliysky Studio":"This project solves the main problem of a small apartment - organizing a full-fledged place to sleep, which became available thanks to the new development Mybed (http://mybed.ru/). During the day, it is a decorative box, and at night the sleeping place is lowered, and the customer can enjoy a full and comfortable double bed."
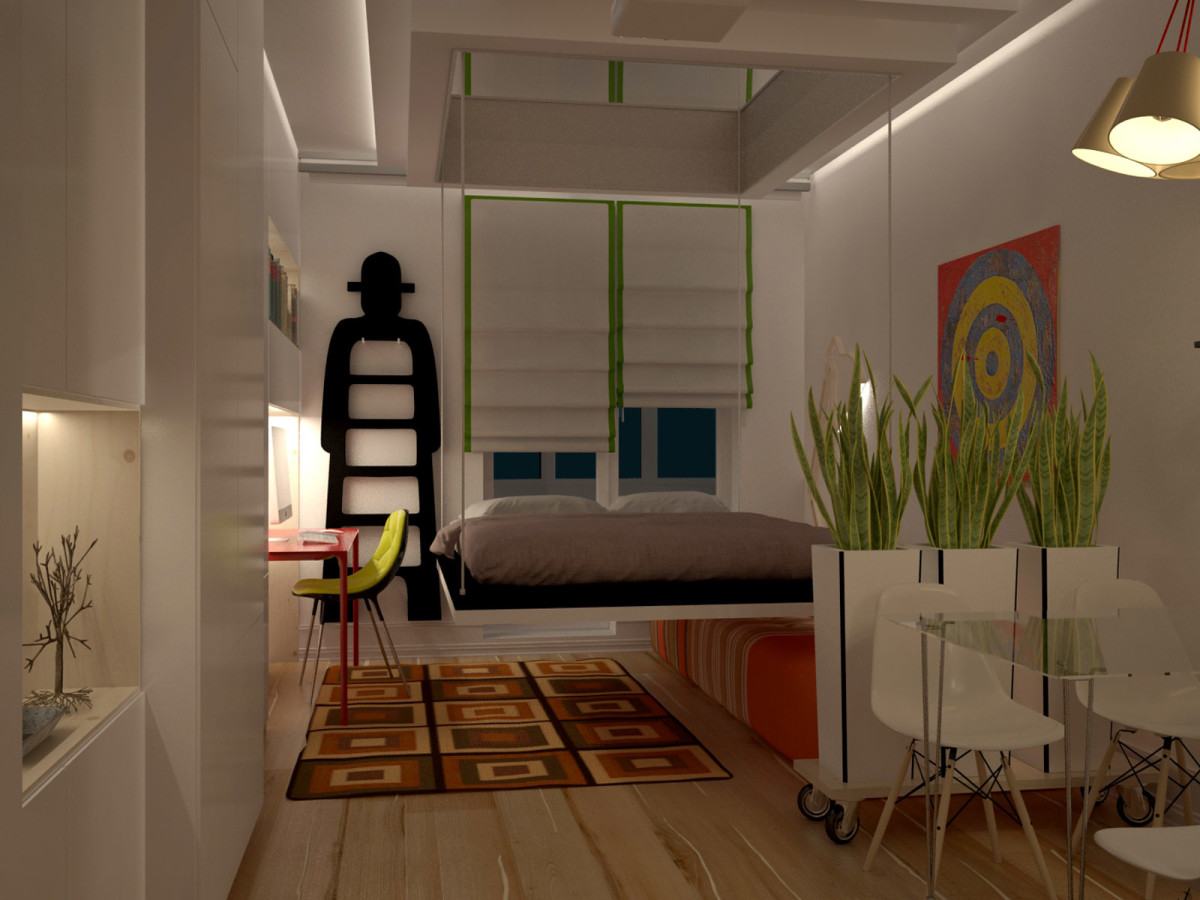 Another important problem of a small space- storage organization. It is a system of cabinets along the walls of the apartment, from floor to ceiling, where all things and even part of the kitchen are placed. The work space is harmoniously integrated into this system.
Another important problem of a small space- storage organization. It is a system of cabinets along the walls of the apartment, from floor to ceiling, where all things and even part of the kitchen are placed. The work space is harmoniously integrated into this system. The storage system and kitchen were custom-made, according to individual drawings. The bed was also made according to the author's sketches. All other furniture was purchased in St. Petersburg stores.
The storage system and kitchen were custom-made, according to individual drawings. The bed was also made according to the author's sketches. All other furniture was purchased in St. Petersburg stores.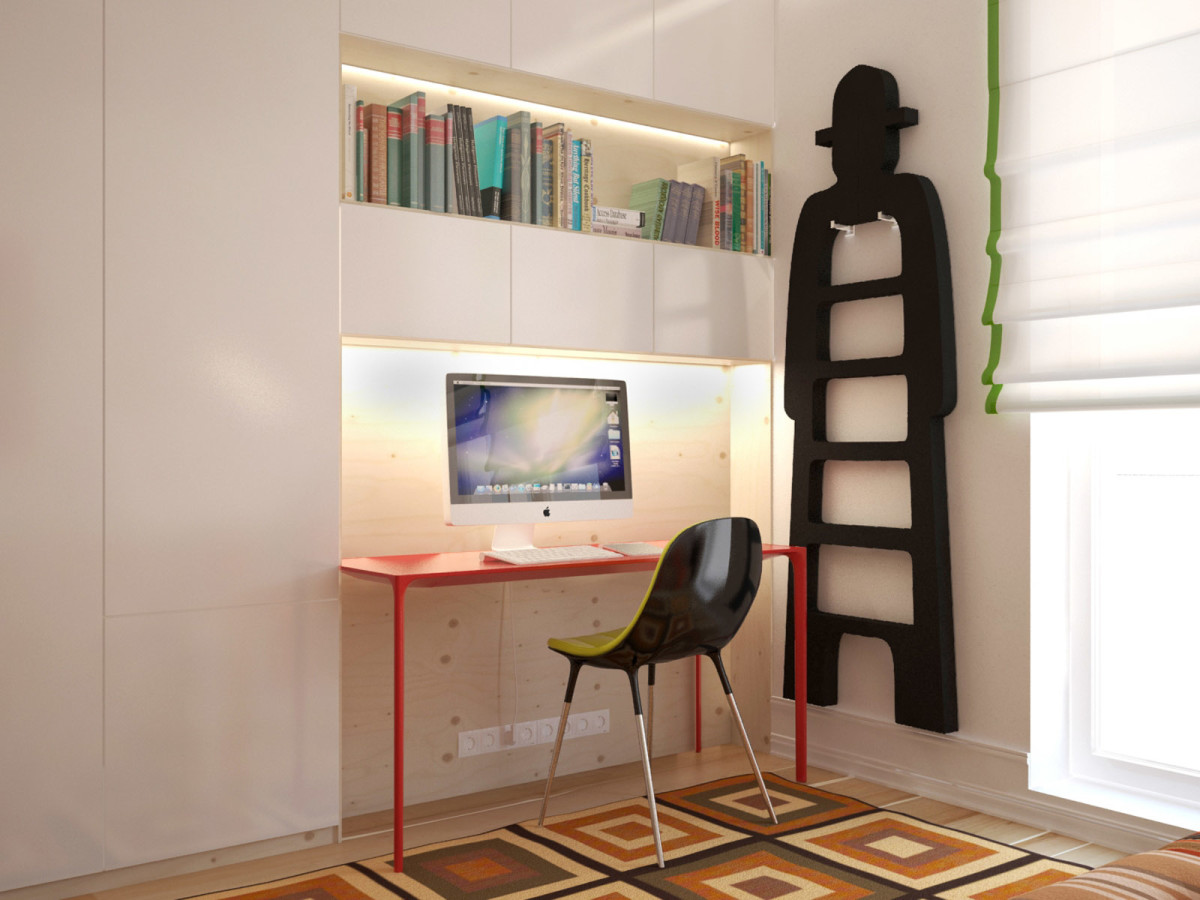 Natural materials will be used in the finishing: parquet, paint, plywood. The color scheme is natural wood and white as the main tone.
Natural materials will be used in the finishing: parquet, paint, plywood. The color scheme is natural wood and white as the main tone.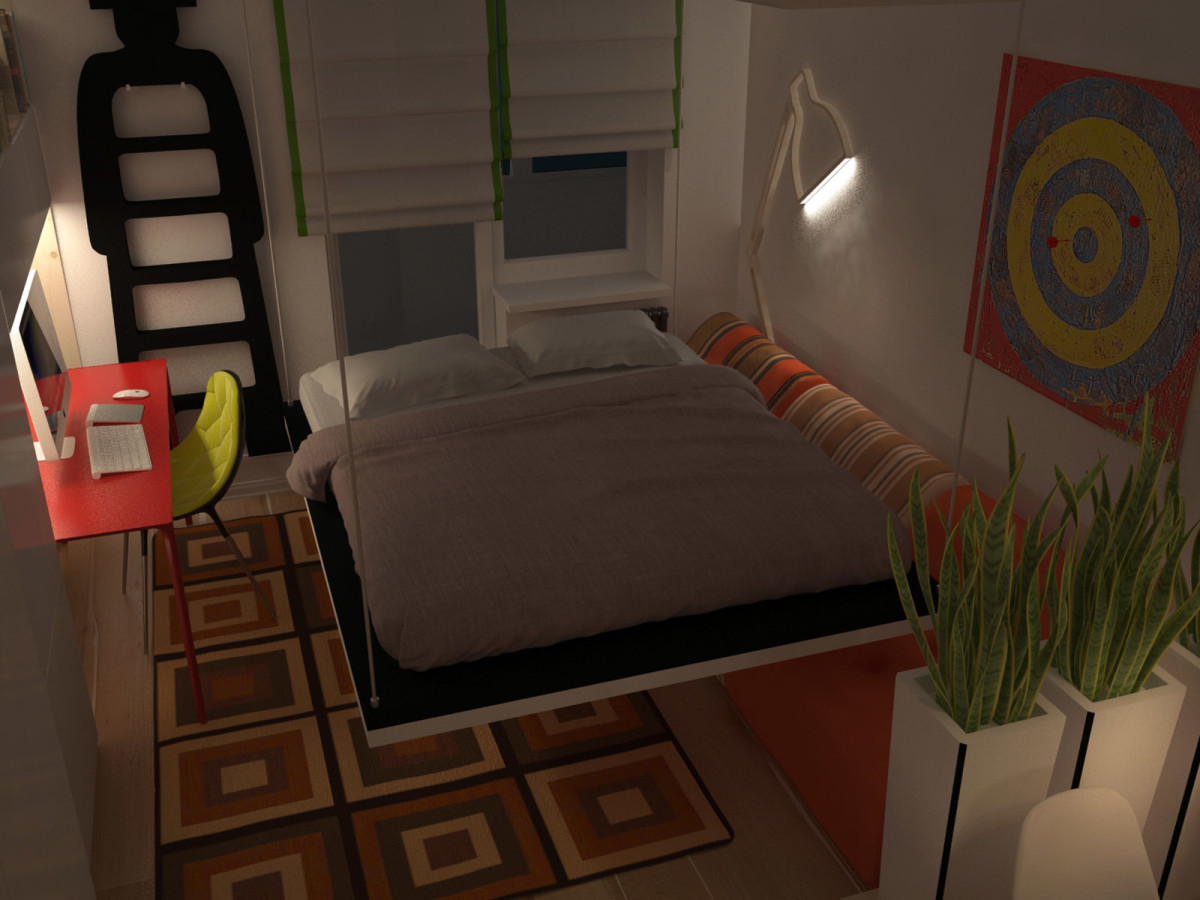 However, it was not without bright color accents, because the living room area, being the center of the apartment, requires special attention. Thus, a bright carpet, sofa and painting appeared.
However, it was not without bright color accents, because the living room area, being the center of the apartment, requires special attention. Thus, a bright carpet, sofa and painting appeared.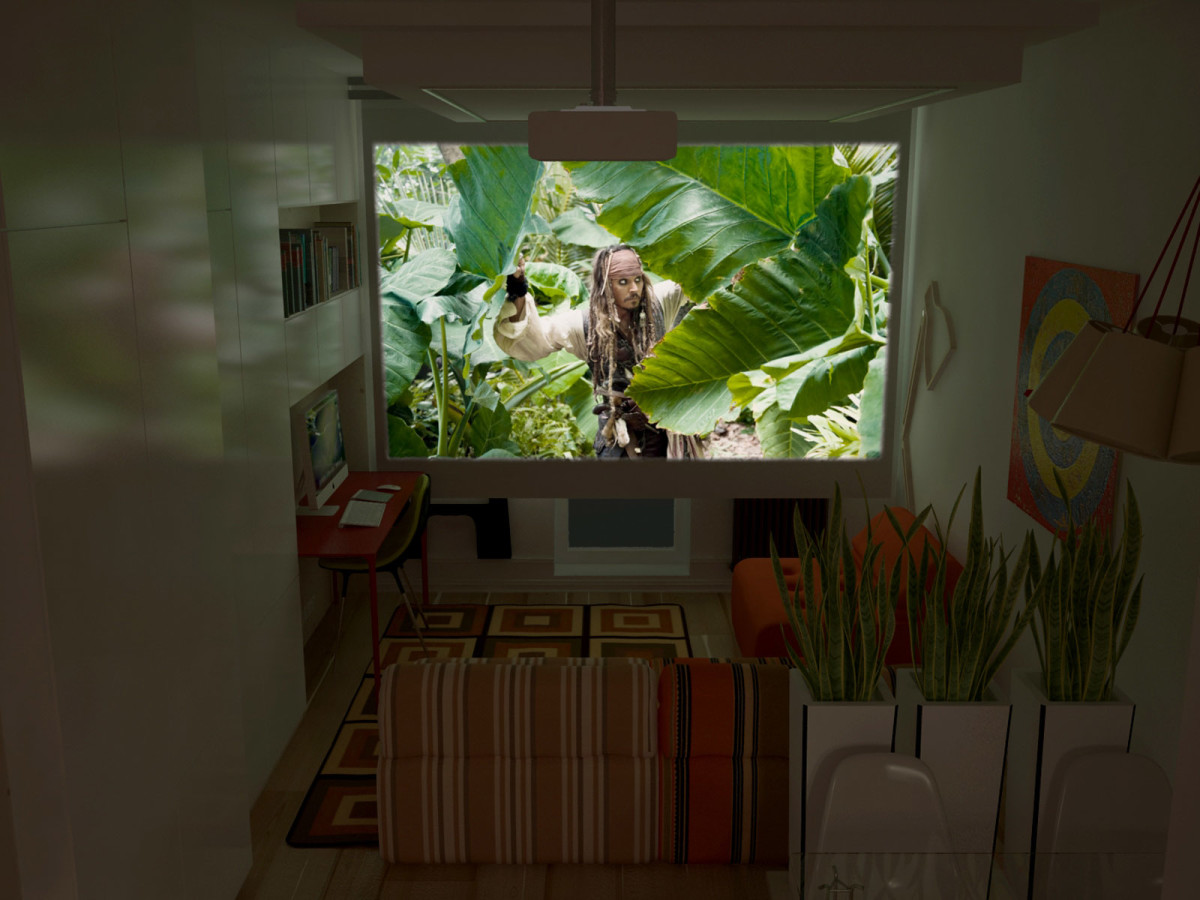 As a result, all the tasks set before the designers were successfully completed. And the apartment itself, despite its modest area, turned out to be interesting and functional.
As a result, all the tasks set before the designers were successfully completed. And the apartment itself, despite its modest area, turned out to be interesting and functional.
Project of the week: the impossible is possible! 25-meter apartment

