If you have dreamed of a fashionable interior, homecinema, unusual furniture and bright design — this is the place for you. The apartment belongs to two musicians, so everything here is so passionate, contrasting and fresh. Some ideas just beg to be taken note of The project of this Dubai studio apartment was developed for a young couple of musicians. The work was carried out remotely, based on the existing layout and photographs of the premises provided by the owners. Anna BoykoInterior designer not only by vocation, but also by profession In 2007, she graduated from the Kiev Institute of Decorative and Applied Arts and Design named after Boychuk, specializing in "environmental design". Since 2009, she has been the head, designer and idea generator in her own interior design studio, Artе Studio. arte-studio.com.ua Anna KobevkaInterior designer, visualizer In 2010, she graduated from KNTEU, specializing in "engineer-technologist". Since 2013, she has been working in the Arte Studio team. The total area of the apartment is about 100 square meters, the ceiling height is three meters. The apartment consists of a bedroom with an area of 23 square meters, a living room with a dining area (44 square meters), a kitchen (10 square meters), an entrance hall (12 square meters), two bathrooms with a total area of 10 square meters, a loggia and a balcony.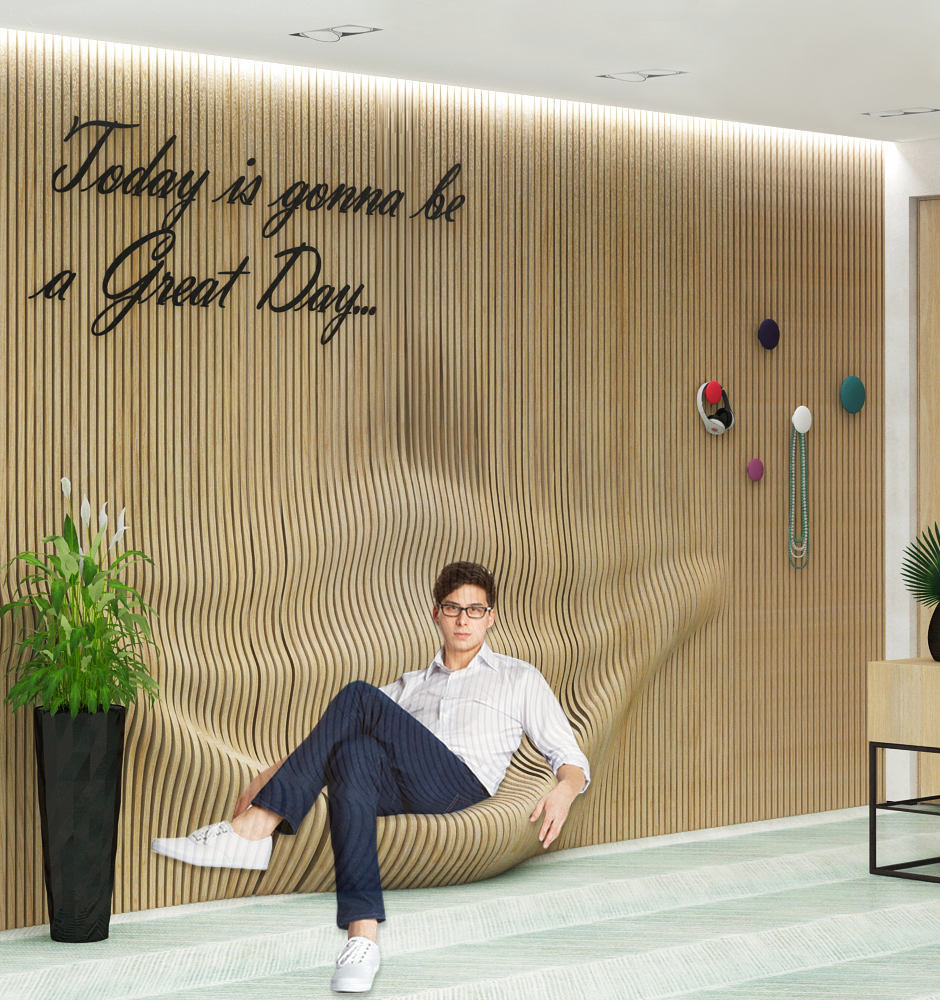 The "native" layout of the apartments has been changedin accordance with the needs of the new owners. The designers tried to free up as much space as possible, separating only the bedroom and two bathrooms with partitions.
The "native" layout of the apartments has been changedin accordance with the needs of the new owners. The designers tried to free up as much space as possible, separating only the bedroom and two bathrooms with partitions.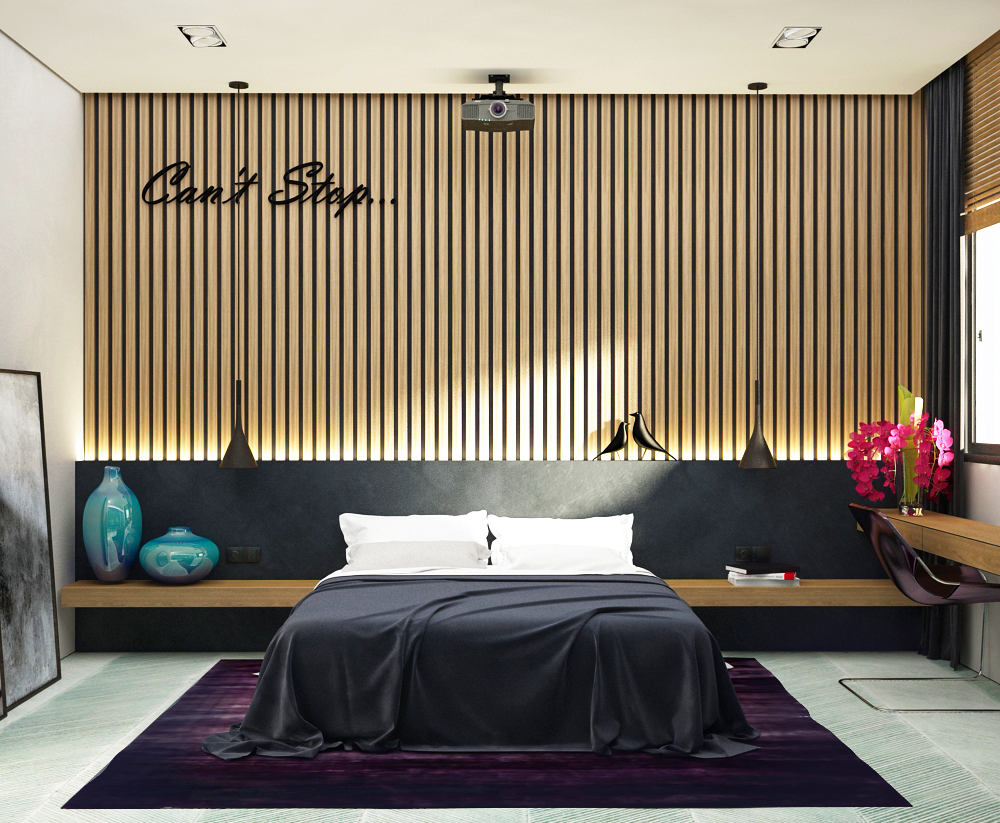 The main goal of this project was the desireauthors to create a personal oasis for the customers as a counterbalance to the hot climate of the Emirates outside the window. To implement their idea, the designers used the appropriate palette and a very bright accent - a phytowall in the dining area, which creates the illusion of being in nature. The main materials used in the project are stone, concrete, tempered glass reminiscent of the water surface, wood and many indoor plants, which not only maintain the connection of the interior with nature, but also add a sense of the tropics.
The main goal of this project was the desireauthors to create a personal oasis for the customers as a counterbalance to the hot climate of the Emirates outside the window. To implement their idea, the designers used the appropriate palette and a very bright accent - a phytowall in the dining area, which creates the illusion of being in nature. The main materials used in the project are stone, concrete, tempered glass reminiscent of the water surface, wood and many indoor plants, which not only maintain the connection of the interior with nature, but also add a sense of the tropics. The lighting is multi-level, which allowscreate different scenarios for all occasions. Cornice lighting, LED strip in the profile, creating dynamics, in some places turning into the wall. Of the designer lamps, the project used models from Delightfull, Foscarini, Vibia.
The lighting is multi-level, which allowscreate different scenarios for all occasions. Cornice lighting, LED strip in the profile, creating dynamics, in some places turning into the wall. Of the designer lamps, the project used models from Delightfull, Foscarini, Vibia.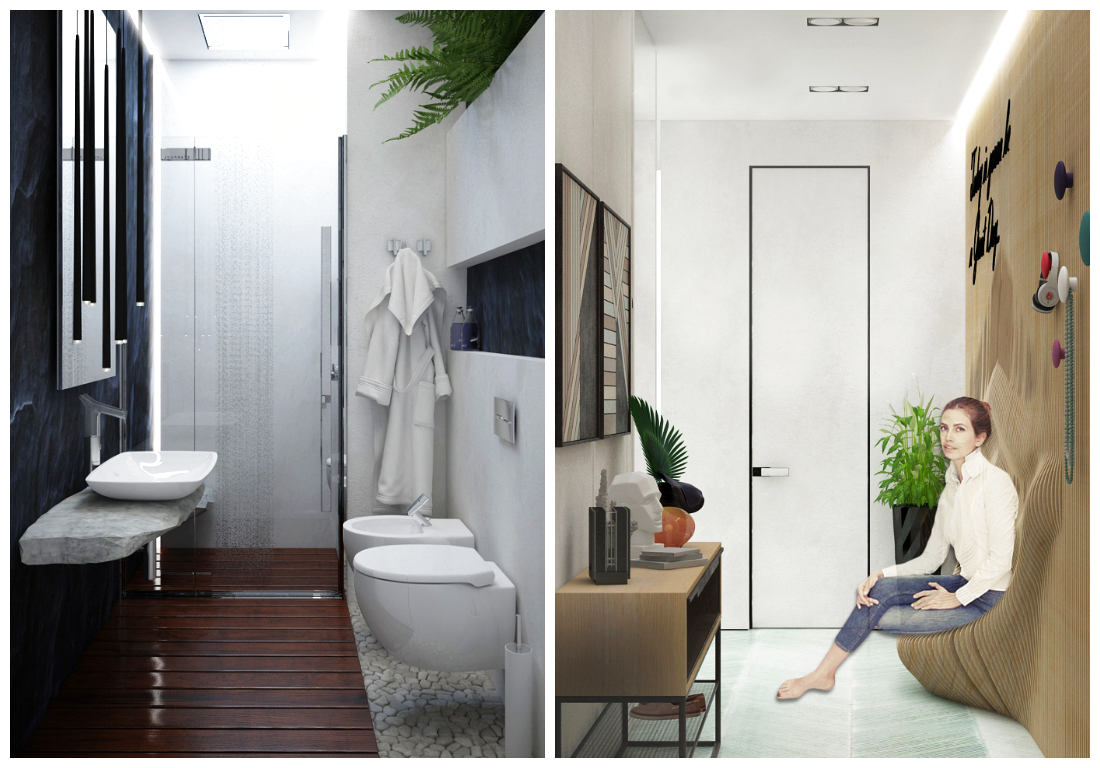
 The rather ascetically decorated space is nevertheless filled with a lot of interesting details!
The rather ascetically decorated space is nevertheless filled with a lot of interesting details!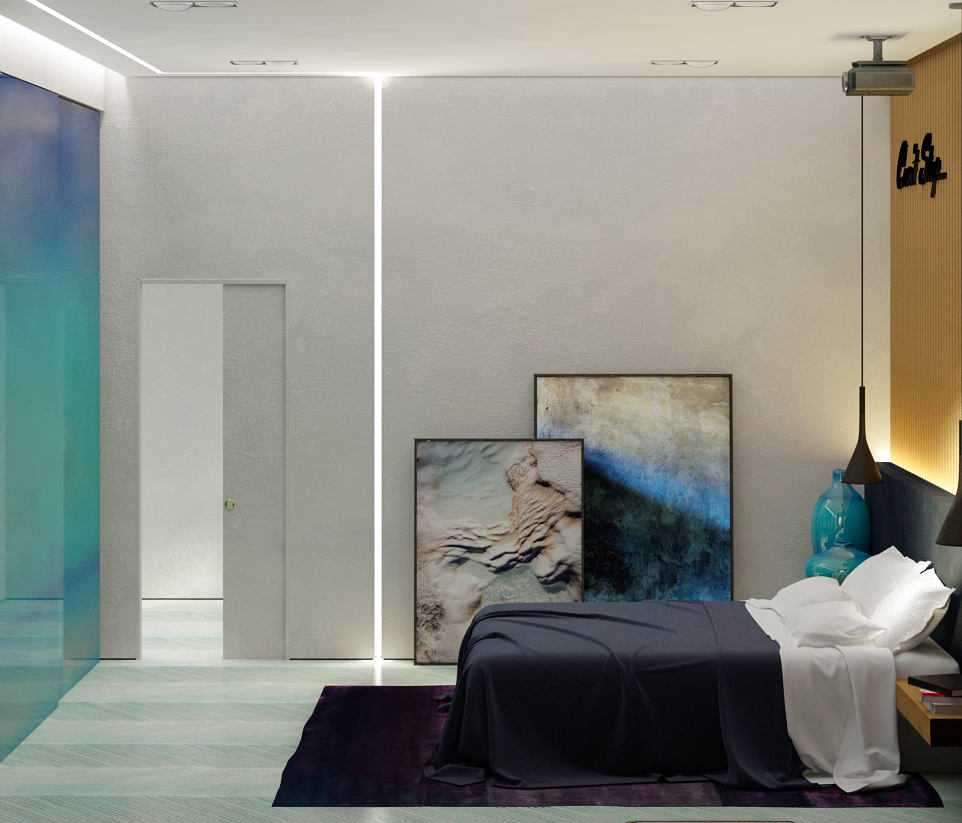 For example, guests are greeted in the hallwayan impressive parametric wooden structure, which also combines two functions at once - a hanger itself, as well as an ergonomic place where you can comfortably sit. It, like most of the furniture in this project, will be made to order according to the sketches of the authors of the project.
For example, guests are greeted in the hallwayan impressive parametric wooden structure, which also combines two functions at once - a hanger itself, as well as an ergonomic place where you can comfortably sit. It, like most of the furniture in this project, will be made to order according to the sketches of the authors of the project.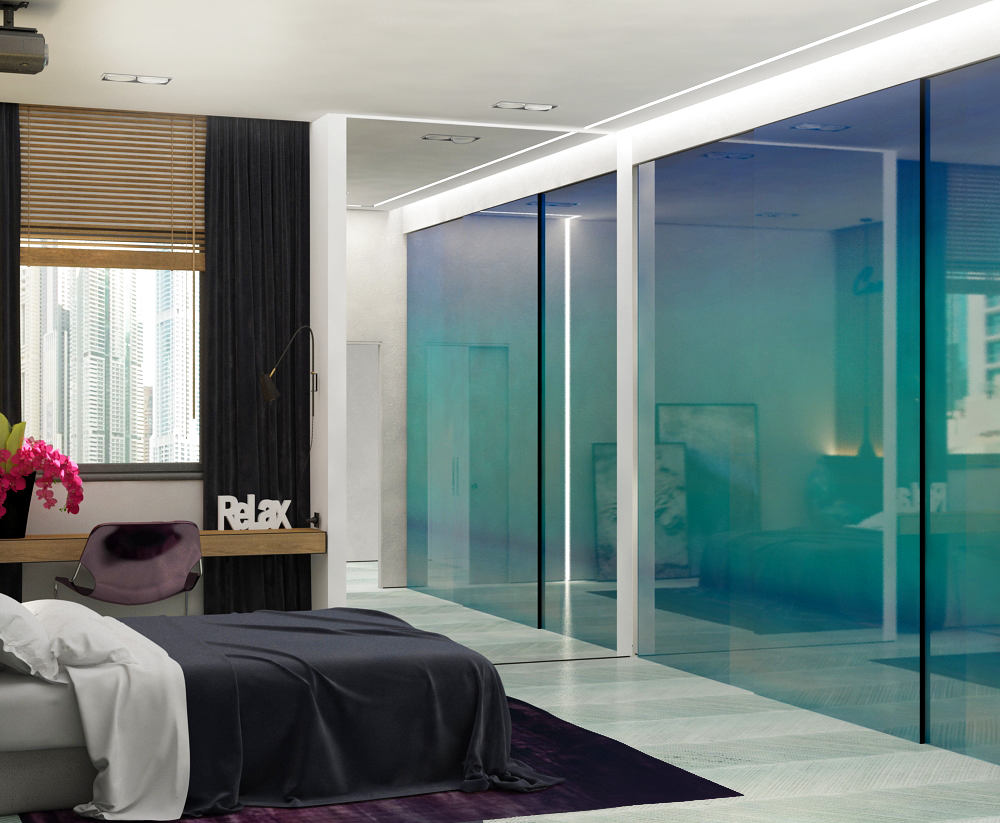 Of the finished items so far, we can note the turquoise sofa from Cassina in the living room and the Poltrona Frau chairs in the dining area.
Of the finished items so far, we can note the turquoise sofa from Cassina in the living room and the Poltrona Frau chairs in the dining area.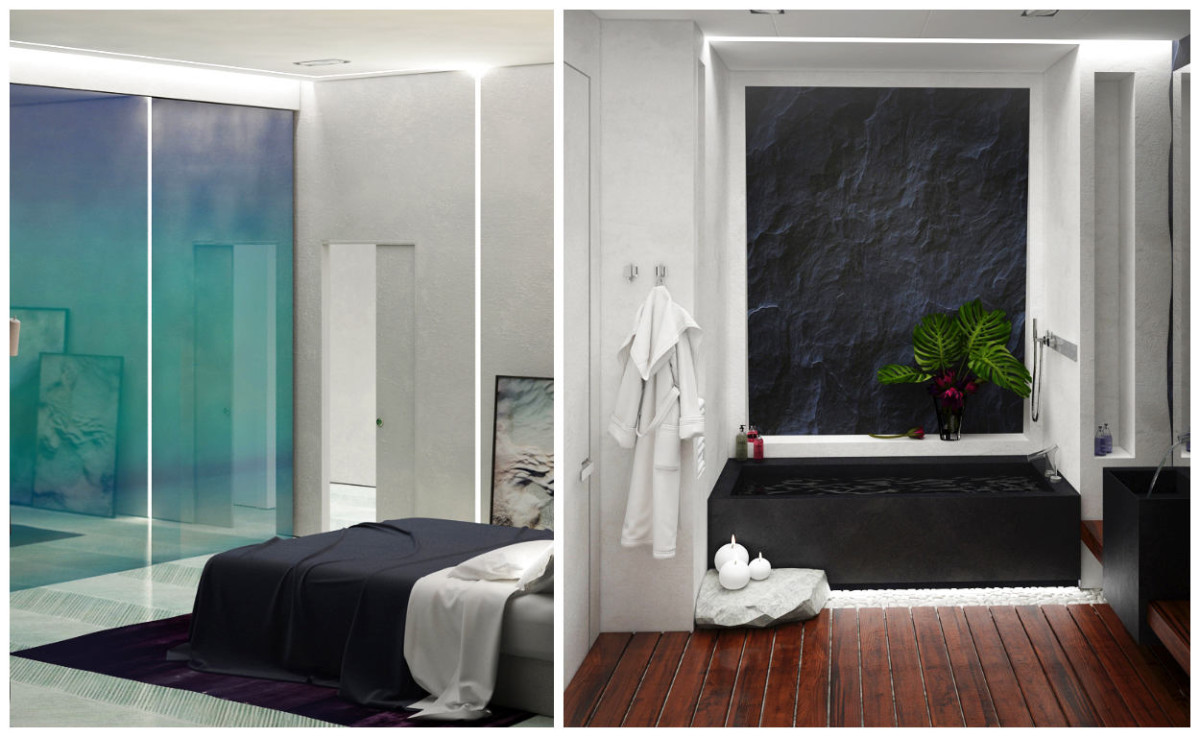 Bedroom with painted closet doorsgradient, imitates the surface of water and creates a feeling of coolness. A recess under the ceiling hides a roll-up projector screen, which allows you to create a cinema for two in your own bedroom!
Bedroom with painted closet doorsgradient, imitates the surface of water and creates a feeling of coolness. A recess under the ceiling hides a roll-up projector screen, which allows you to create a cinema for two in your own bedroom!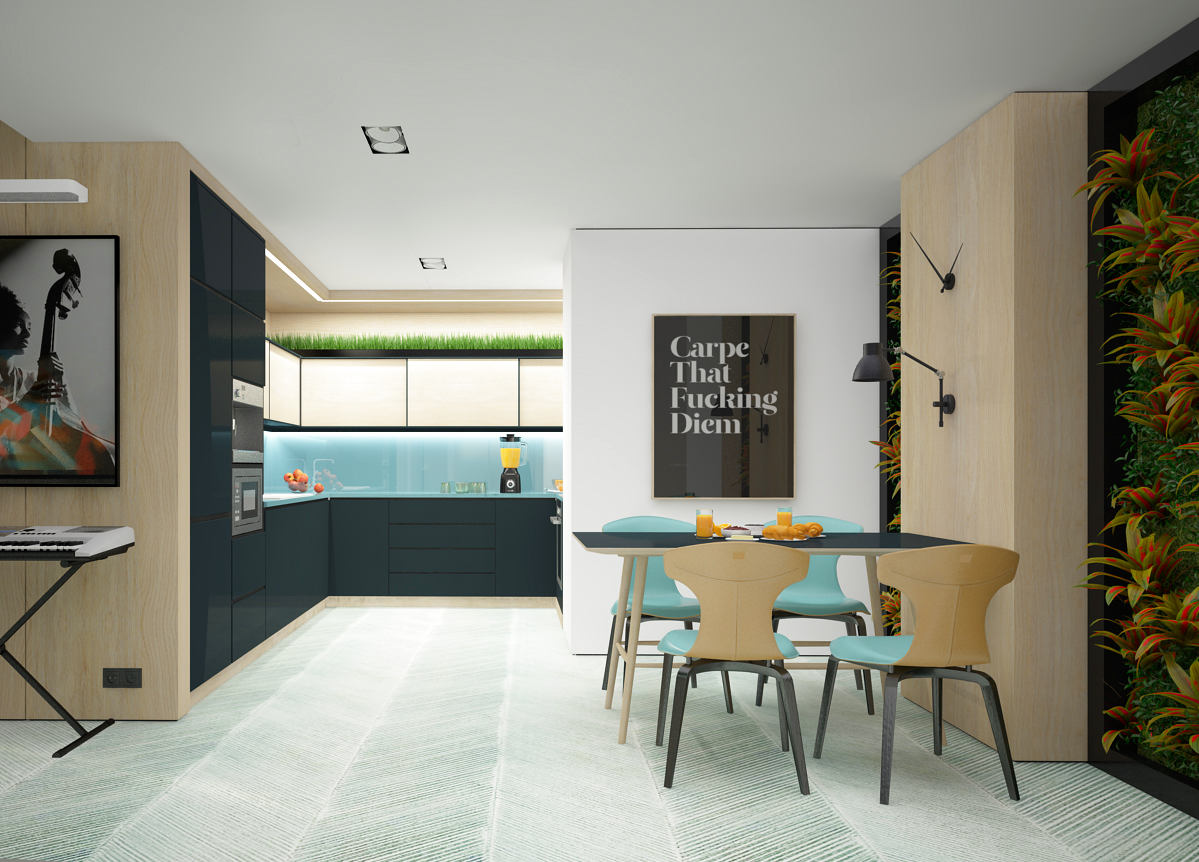 The floors and doors are unique. The floors are decorative concrete covered with transparent epoxy resin. The invisible doors are Filomuro from the Mito factory.
The floors and doors are unique. The floors are decorative concrete covered with transparent epoxy resin. The invisible doors are Filomuro from the Mito factory.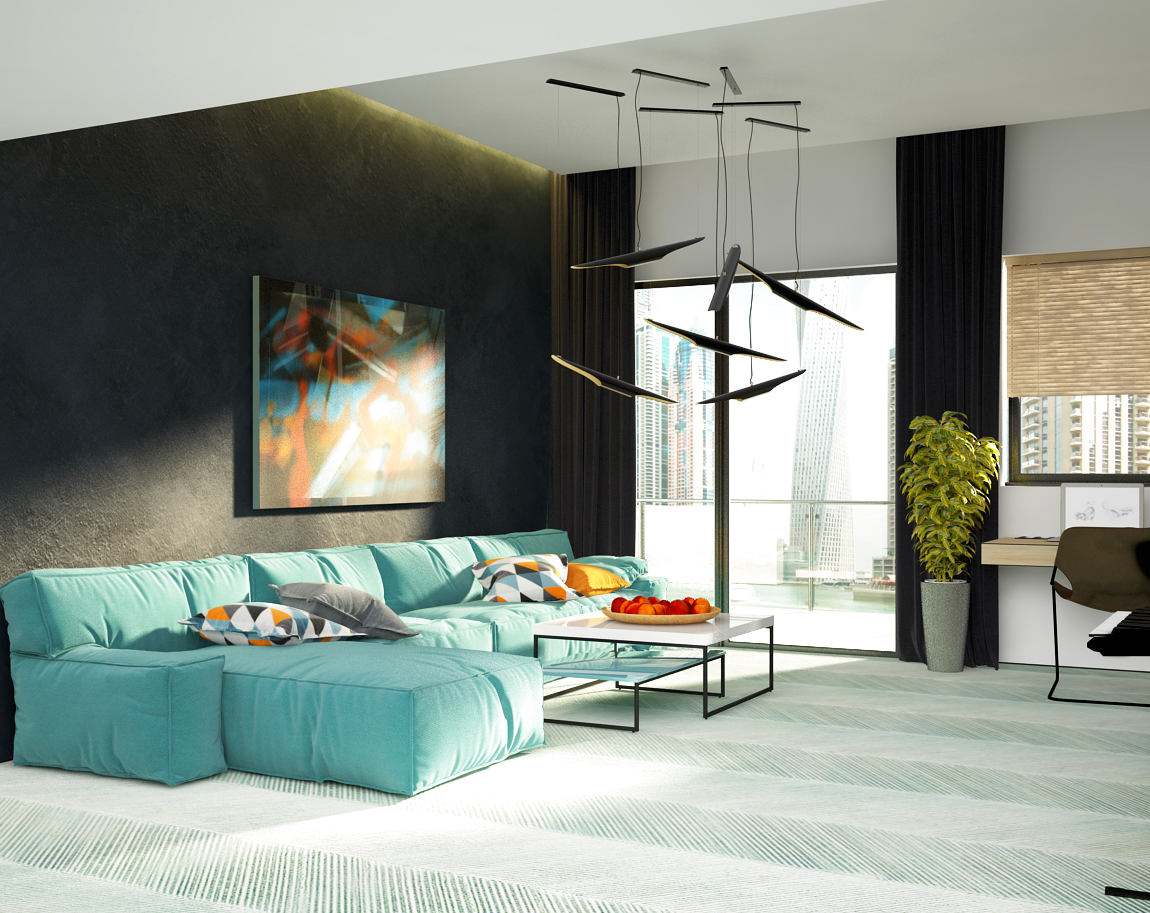 The bathrooms are minimalist in design, butare rich in atmosphere. Natural stone countertops with an unprocessed edge, white pebbles, teak wood on the floor and a Hansgrohe tropical shower create a spa atmosphere. The highlight of the bathroom is the crystal Axor Starck V mixers by the famous designer Philippe Starck, the minimalist design of which, according to the designers, makes it possible to bring the product, essentially created on an industrial scale, as close to nature as possible, which is fully consistent with the overall concept of the project.
The bathrooms are minimalist in design, butare rich in atmosphere. Natural stone countertops with an unprocessed edge, white pebbles, teak wood on the floor and a Hansgrohe tropical shower create a spa atmosphere. The highlight of the bathroom is the crystal Axor Starck V mixers by the famous designer Philippe Starck, the minimalist design of which, according to the designers, makes it possible to bring the product, essentially created on an industrial scale, as close to nature as possible, which is fully consistent with the overall concept of the project.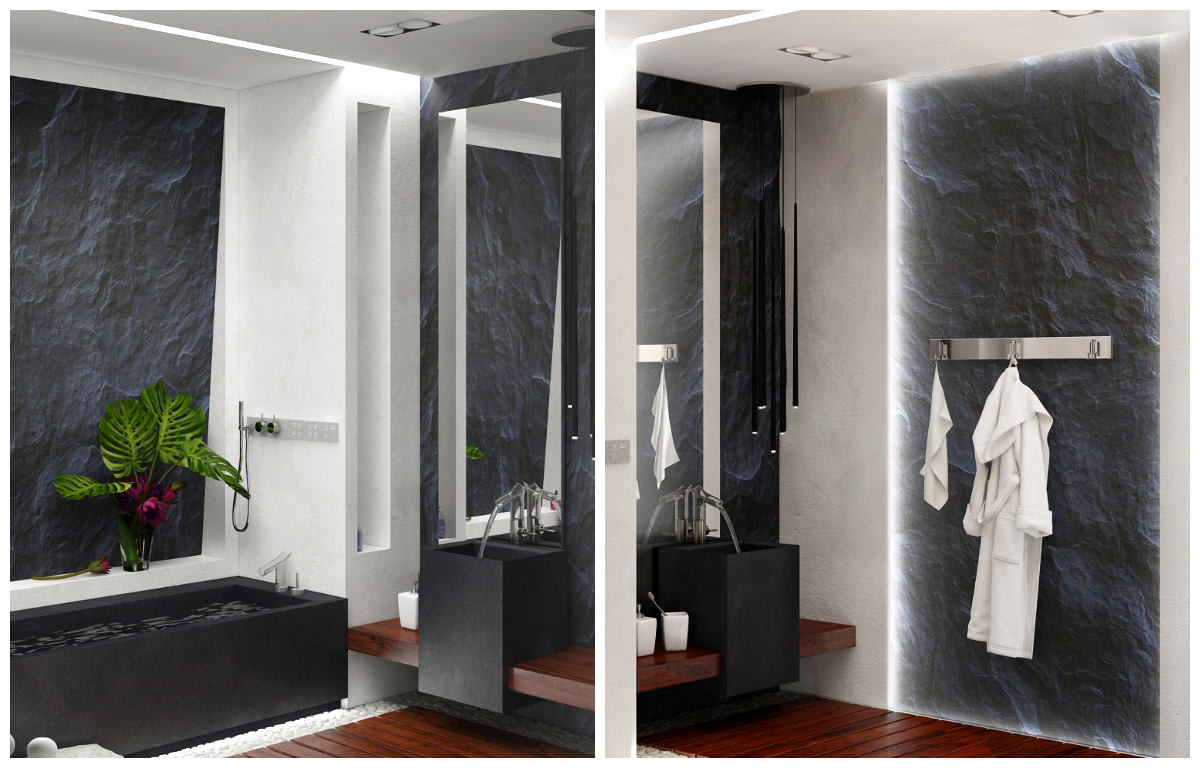 arte-studio.com.ua
arte-studio.com.ua
Project of the week: a very fashionable apartment for a young couple



