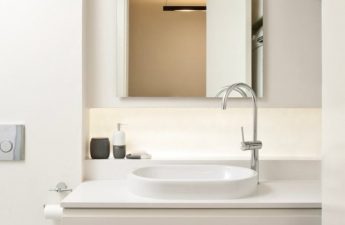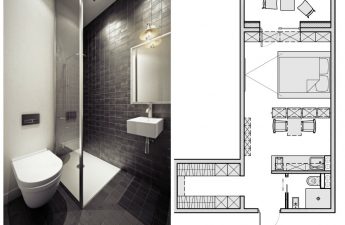How to equip a smallthe apartment is functional and comfortable? Today we will consider this on the example of an interior, where everything was possible only thanks to an unusual layout. Recently, developers have finally realized that apartments of a modest size are in great demand and popularity. However, it often happens that having received the long-awaited housing, the newly-made owner of the apartment is lost and realizes with horror that with such an area and layout, it will not work to accommodate all family members, all belongings and even a voluminous hobby. There is an exit. You just need to change the approach to the arrangement and adopt examples of non-standard layouts. Today we will consider an example of a small apartment with an area of 36 m2, which successfully accommodates four important areas of comfortable living: a kitchen, a dining area, a living room and a bedroom.  Initially, the apartment consisted of two rooms: a kitchen and a living room. When working on the layout, the author of the project managed to apply a non-standard approach to the zoning of premises.
Initially, the apartment consisted of two rooms: a kitchen and a living room. When working on the layout, the author of the project managed to apply a non-standard approach to the zoning of premises. 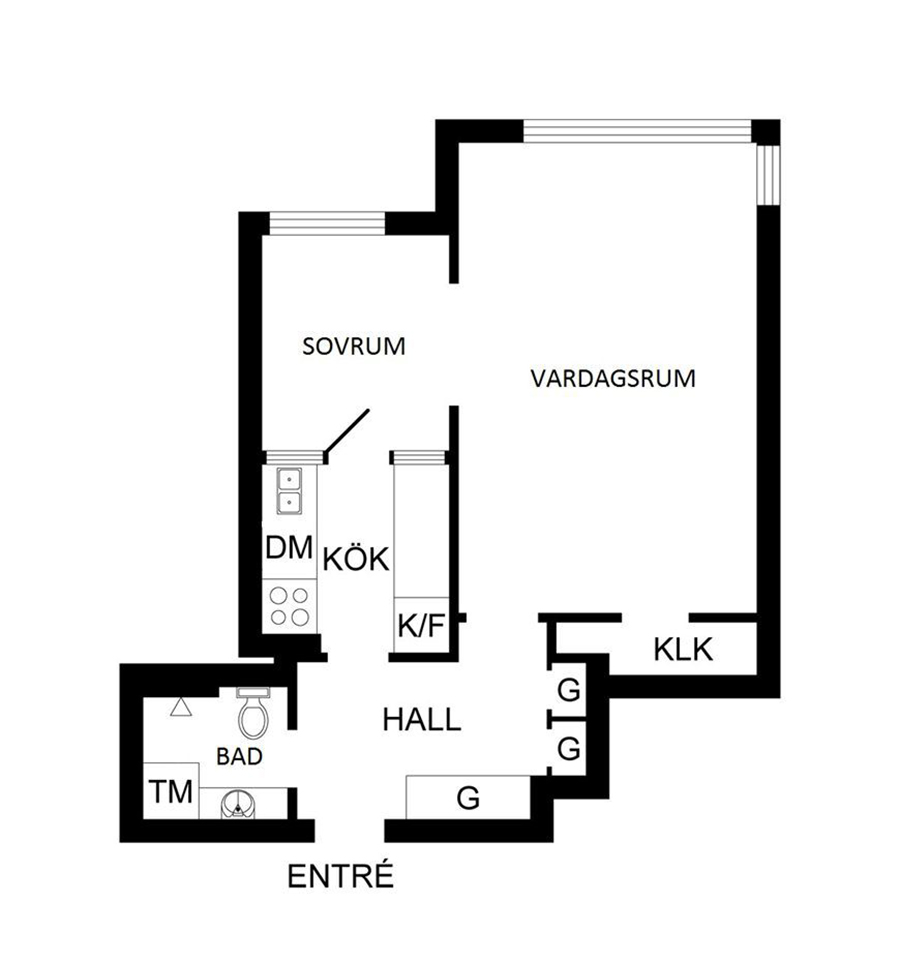 Kitchen Furniture in the kitchen is arranged in a linear fashion.both sides of the long walls. Matte black facades against the background of the white floor and walls look. A glossy apron adds elegance to the interior. Instead of technical light, decorative pendant lamps were used in the working area.
Kitchen Furniture in the kitchen is arranged in a linear fashion.both sides of the long walls. Matte black facades against the background of the white floor and walls look. A glossy apron adds elegance to the interior. Instead of technical light, decorative pendant lamps were used in the working area. 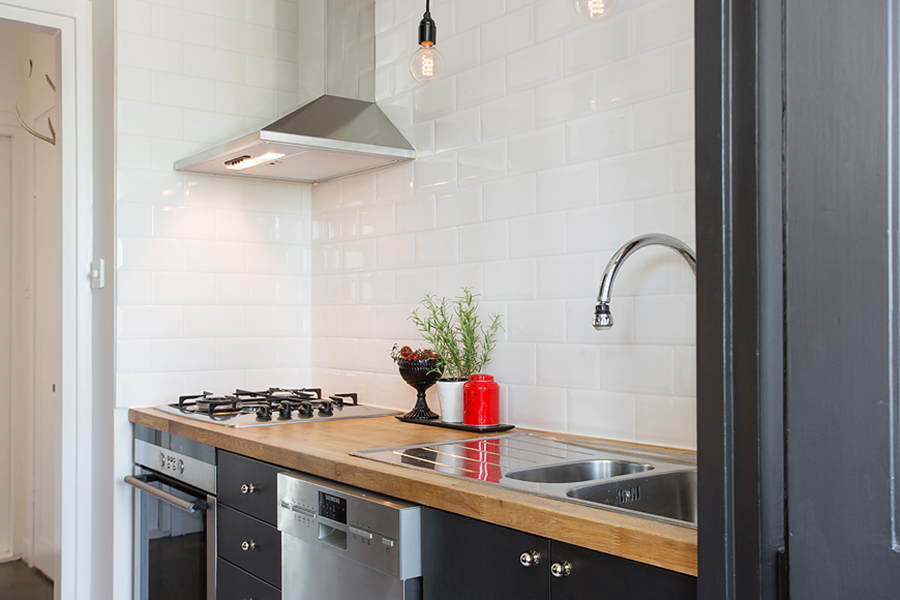
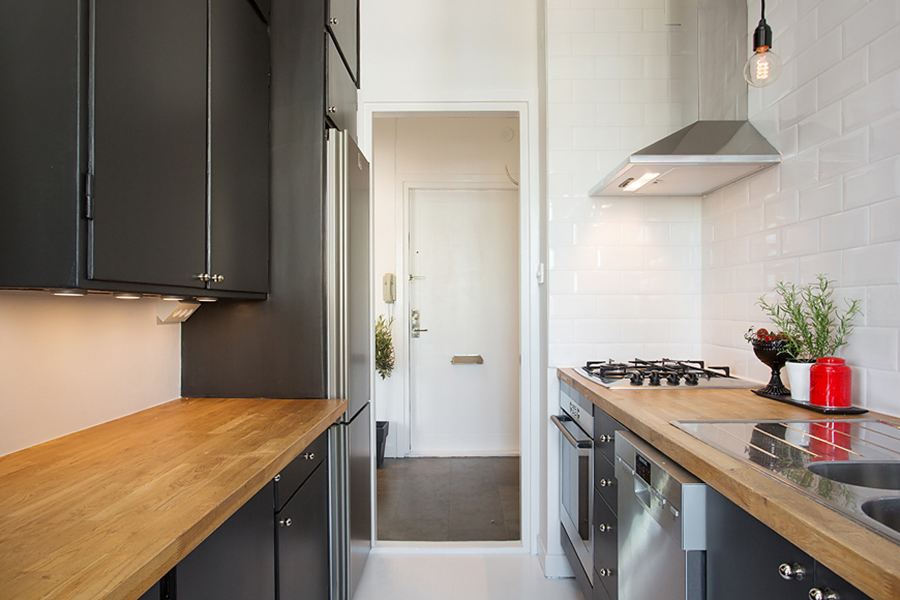
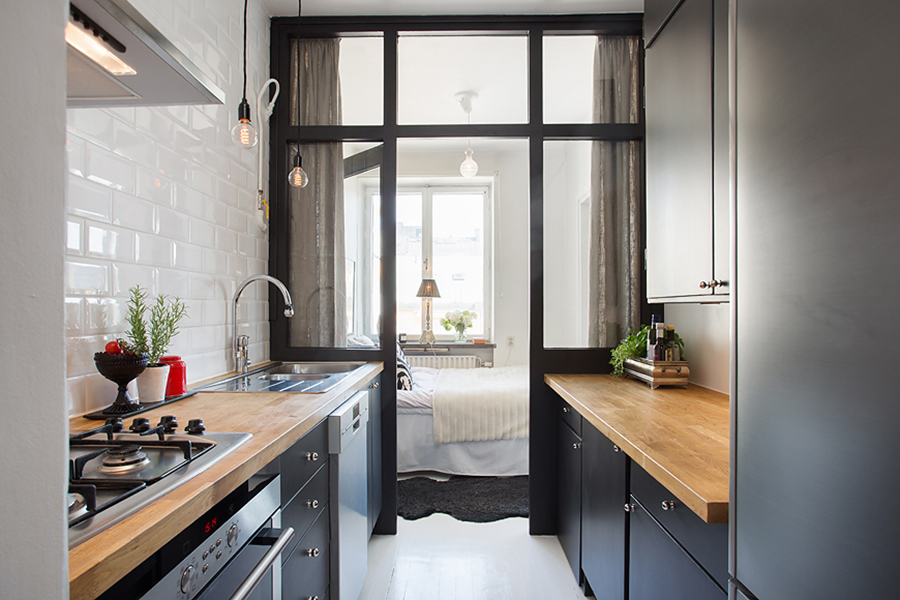 Although the kitchen does not have its own window, the roomIn excess is filled with natural light due to glass partitions framed in a black frame. A perfect example of a combination of practical zoning and aesthetic design.
Although the kitchen does not have its own window, the roomIn excess is filled with natural light due to glass partitions framed in a black frame. A perfect example of a combination of practical zoning and aesthetic design. 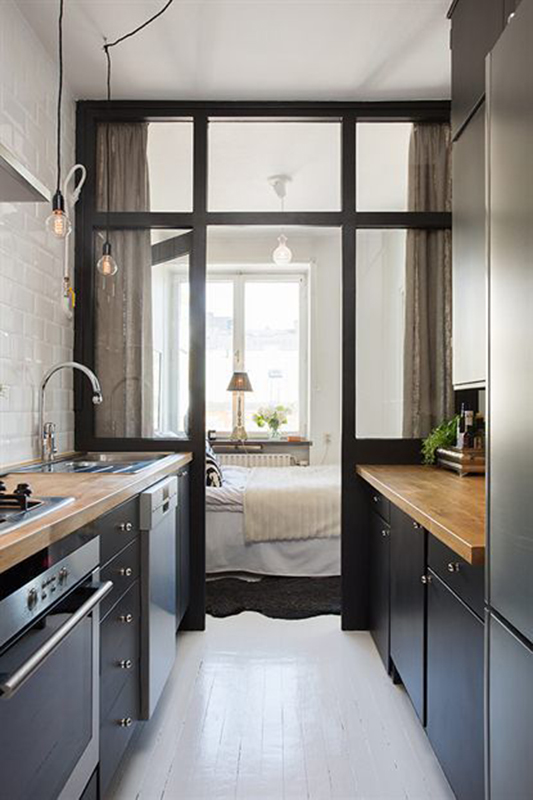 Bedroom The choice of the area for the bedroom is interesting.It was the result of the need to clearly separate the private area from the reception area. The bed takes up space from wall to wall, and a wide window sill is used instead of a bedside table.
Bedroom The choice of the area for the bedroom is interesting.It was the result of the need to clearly separate the private area from the reception area. The bed takes up space from wall to wall, and a wide window sill is used instead of a bedside table. 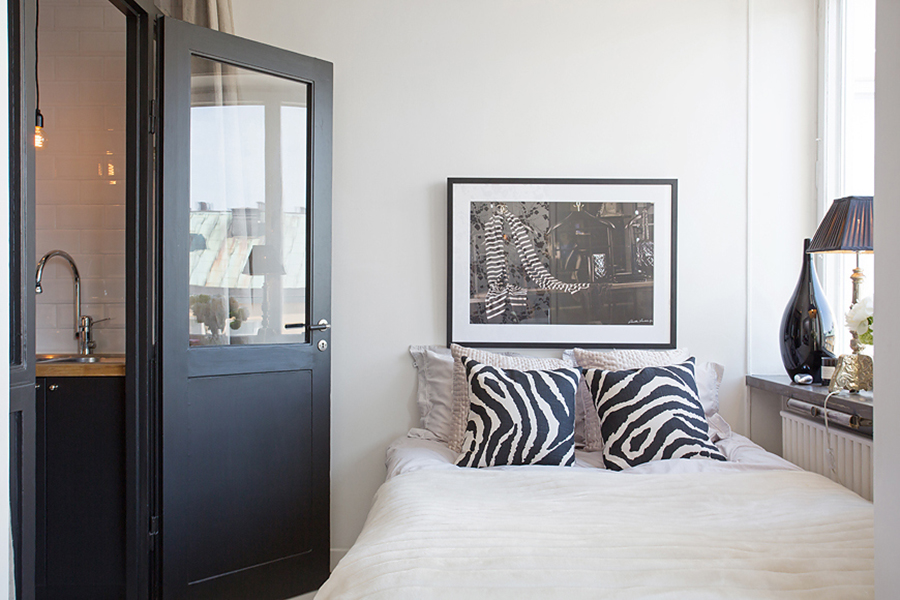
 The dominant color of the bedroom is white, the color of air andspace. The glass partition between the bedroom and the kitchen is complemented by natural linen tones, another hint of Scandinavian style. Minimum bedroom decoration costs, right?
The dominant color of the bedroom is white, the color of air andspace. The glass partition between the bedroom and the kitchen is complemented by natural linen tones, another hint of Scandinavian style. Minimum bedroom decoration costs, right? 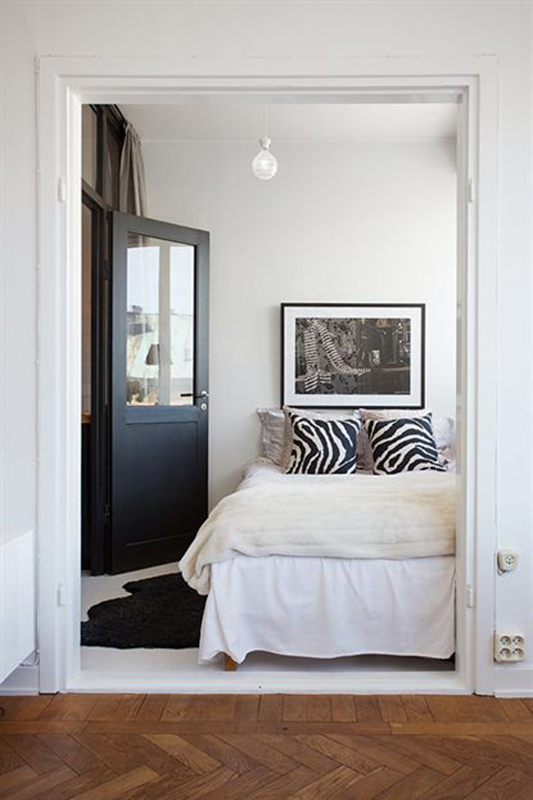 Dining area The dining area consists of whitean oval glossy table, at which more than four people can be seated, if necessary, and simple, laconic white chairs. The wide window sill is not empty again and serves as a console.
Dining area The dining area consists of whitean oval glossy table, at which more than four people can be seated, if necessary, and simple, laconic white chairs. The wide window sill is not empty again and serves as a console.  Living room Living room combined with dining area,also painted white, the main color of the entire interior. The classic herringbone oak parquet adds an extra warm tone. The accents are shades of pink, from the painting in the dining area to the cushions on the couch.
Living room Living room combined with dining area,also painted white, the main color of the entire interior. The classic herringbone oak parquet adds an extra warm tone. The accents are shades of pink, from the painting in the dining area to the cushions on the couch. 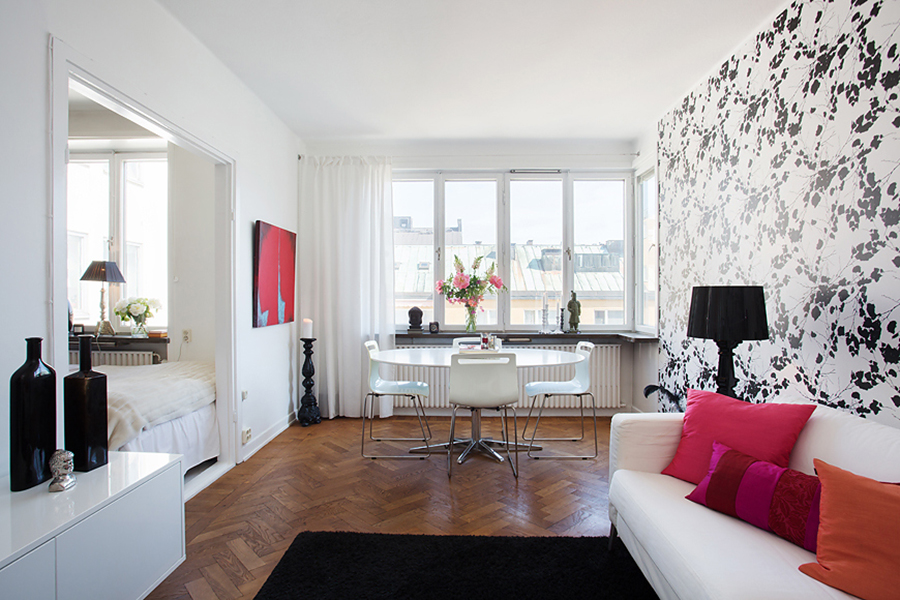 Nothing is as blended with white as black. All the decor, from the carpet to the wallpaper pattern, is made in black. From this appears some graphics of the interior. The abundance of natural light, light curtains on the windows and high ceiling keep the feeling of airiness of the situation.
Nothing is as blended with white as black. All the decor, from the carpet to the wallpaper pattern, is made in black. From this appears some graphics of the interior. The abundance of natural light, light curtains on the windows and high ceiling keep the feeling of airiness of the situation.  A non-standard solution in the layout gave the desiredresult. This one is intelligently divided into zones and meets all the requirements for aesthetic and comfortable living. On the one hand, the privacy of the master's premises has been preserved, on the other hand, spacious areas for receiving guests have been allocated.
A non-standard solution in the layout gave the desiredresult. This one is intelligently divided into zones and meets all the requirements for aesthetic and comfortable living. On the one hand, the privacy of the master's premises has been preserved, on the other hand, spacious areas for receiving guests have been allocated.
Remodeling an apartment of 36 meters: Scandinavian example - etk-fashion.com

