What to do if the construction of a house is in full swing, andDid you suddenly realize that you are not satisfied with the interior? The authors of this project transformed the public area of a cottage near Moscow in a matter of weeks, making it cozy, functional and exactly what the owners dreamed of. Read how in today's article The customers are a young family with two children. They lead an active lifestyle, love to travel and receive guests. Initially, the owners of the house wanted to decorate only the living room, and they found designers thanks to our portal: Raisa Maliarenko and Pavel Vlasov took on the work on the project. The customers liked the result so much that they decided to continue their cooperation and entrust the designers with the design of all the remaining rooms in the house, as well as the bathhouse with a swimming pool. Today we are showing the kitchen-living room-dining room area, which was transformed first. Raisa Maliarenko, designer Graduated from the Stroganov Moscow State University of Art and Design, specializing in interior and equipment design artist. Teaches at the Interior Design Department of the Stroganov Moscow State University of Art and Design. S. G. Stroganov. Member of the Moscow Union of Artists and the Interior Design Guild, director, designer and idea generator in his own interior design studio RAISA&Co. The studio’s interior design is closely linked to product design and finishing materials, while cooperation with highly qualified specialists allows for high-quality, detailed interiors that best reflect the character of their occupants. [email protected] Pavel Vlasov, designer Graduated from the Moscow State Stroganov University of Art and Industry, specializing as an interior and equipment designer. Pavel has completed many residential and public interior projects and has published in professional magazines. In the past, he was involved in monumental painting and landscape design. The clients approached Raisa and Pavel with a finished house project at the initial stage of construction. The owners liked everything on the outside, but were confused by the interior space, especially the living room and kitchen area. Due to the layout features, the rather large area did not accommodate a central fireplace with fire, the kitchen was not spacious enough, and the table seemed to be in the passage. The uncomfortable feeling was reinforced by a supporting column with beams that could not be removed.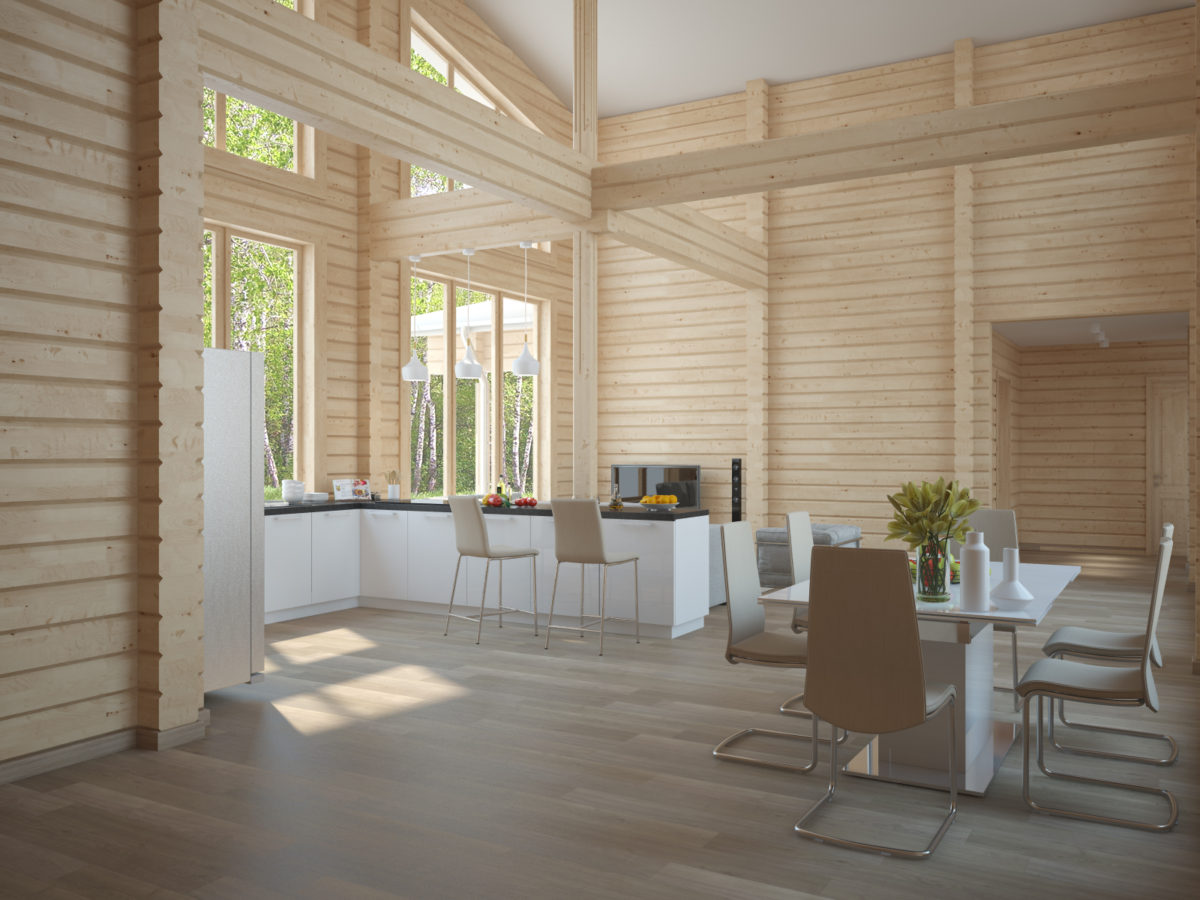 View "before"
View "before" View "before"
View "before"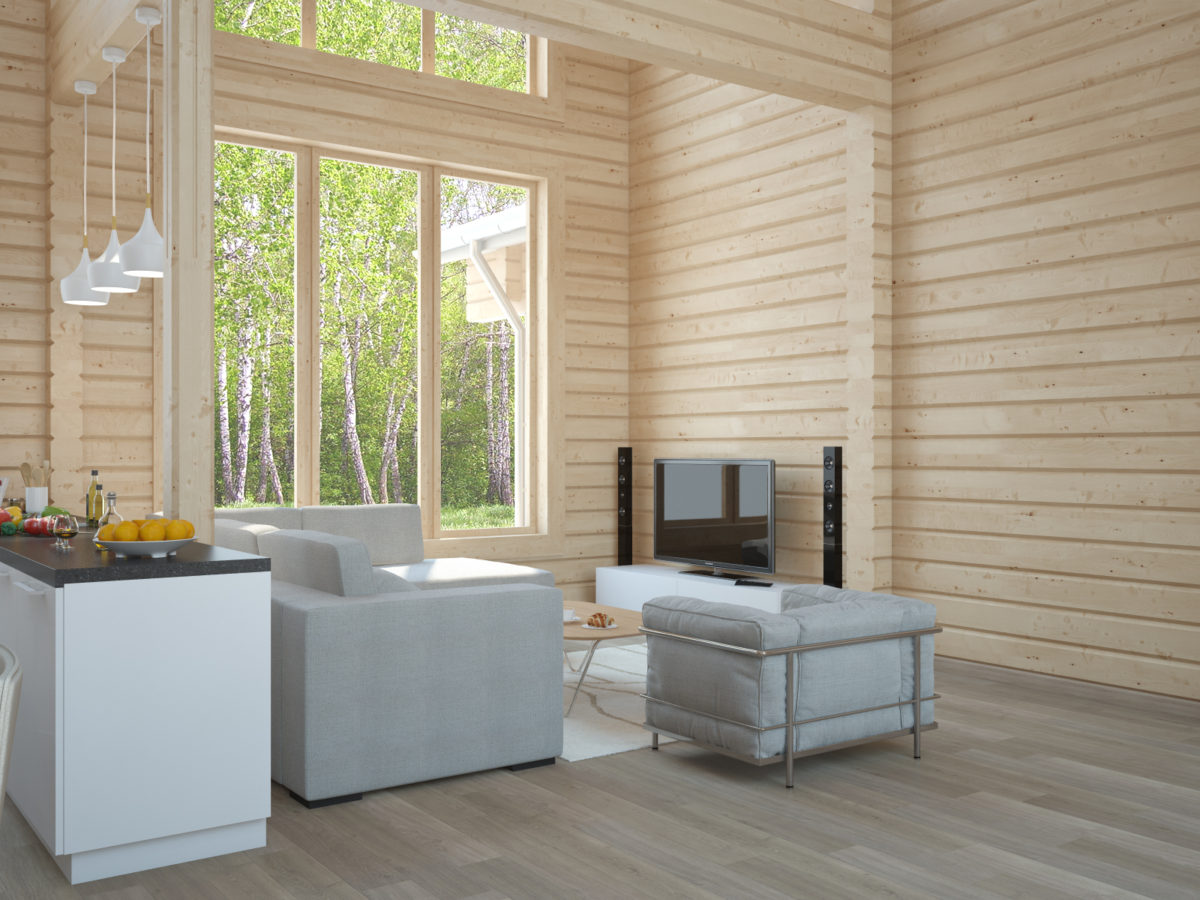 Before view On the development of a new concept andThe designers had only 3-4 weeks to design the house: the construction was suspended, and all the changes had to be made while the weather allowed, so that they could cover the house with a roof. They decided not to change anything in the facade: the glazing had already been ordered and was almost ready. They decided to mainly redesign the private house from the inside: they rethought the zoning, demolished the internal walls as much as possible and cut another window.
Before view On the development of a new concept andThe designers had only 3-4 weeks to design the house: the construction was suspended, and all the changes had to be made while the weather allowed, so that they could cover the house with a roof. They decided not to change anything in the facade: the glazing had already been ordered and was almost ready. They decided to mainly redesign the private house from the inside: they rethought the zoning, demolished the internal walls as much as possible and cut another window.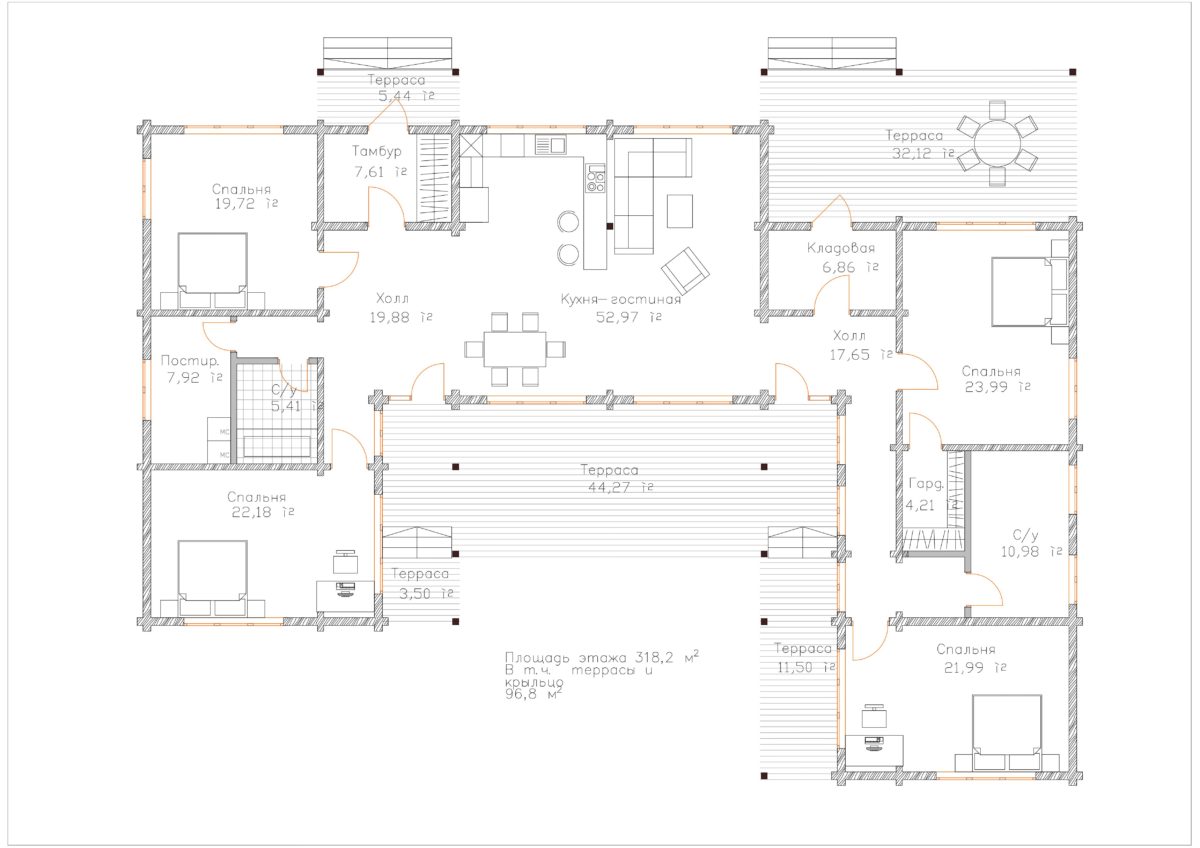 Plan before
Plan before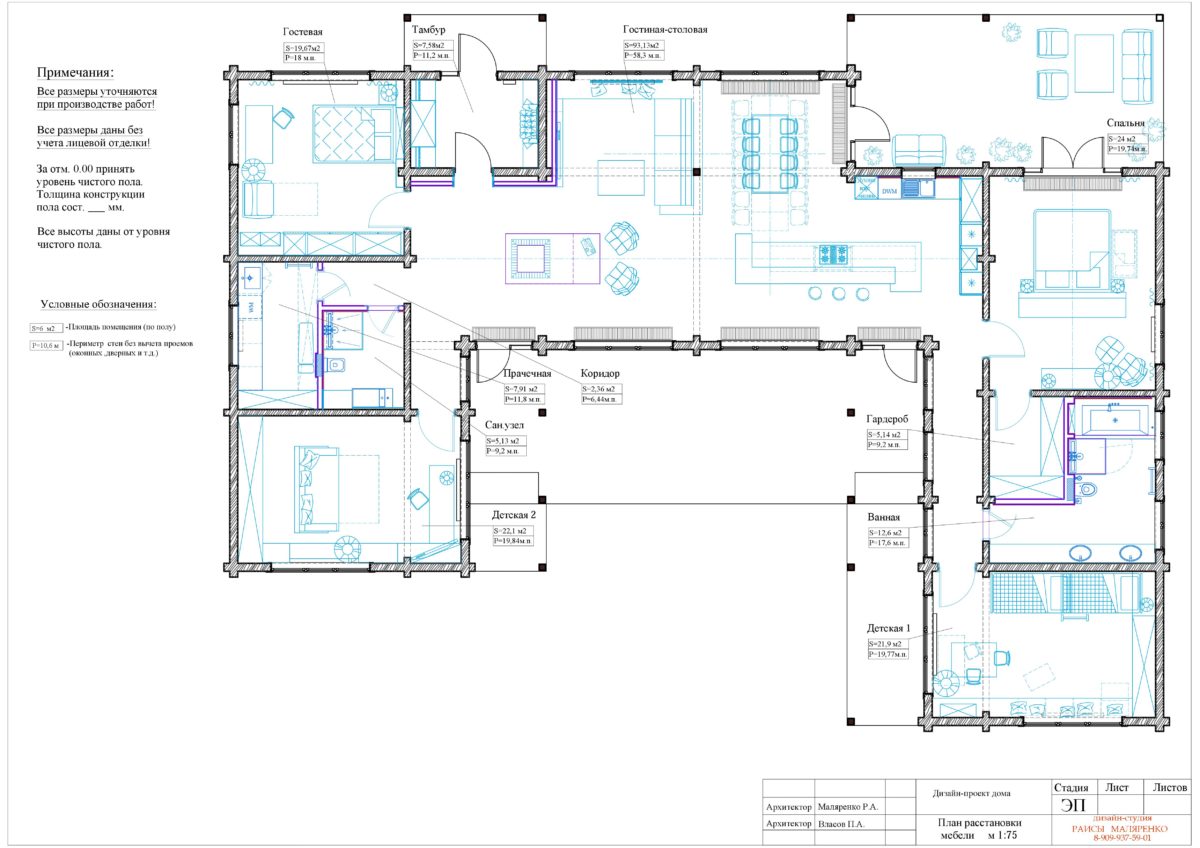 The plan after First thing we got rid of the second onevestibule: it did not perform any important functions, and the space of 26 square meters was practically empty. In its place, a cozy and spacious kitchen was formed with plenty of space for cooking (the head of the family is an avid cook) and storage systems. The door to the vestibule was blocked up halfway, turning the upper part into a window above the sink: it is much more pleasant to wash dishes while admiring the scenery than looking at the wall.
The plan after First thing we got rid of the second onevestibule: it did not perform any important functions, and the space of 26 square meters was practically empty. In its place, a cozy and spacious kitchen was formed with plenty of space for cooking (the head of the family is an avid cook) and storage systems. The door to the vestibule was blocked up halfway, turning the upper part into a window above the sink: it is much more pleasant to wash dishes while admiring the scenery than looking at the wall.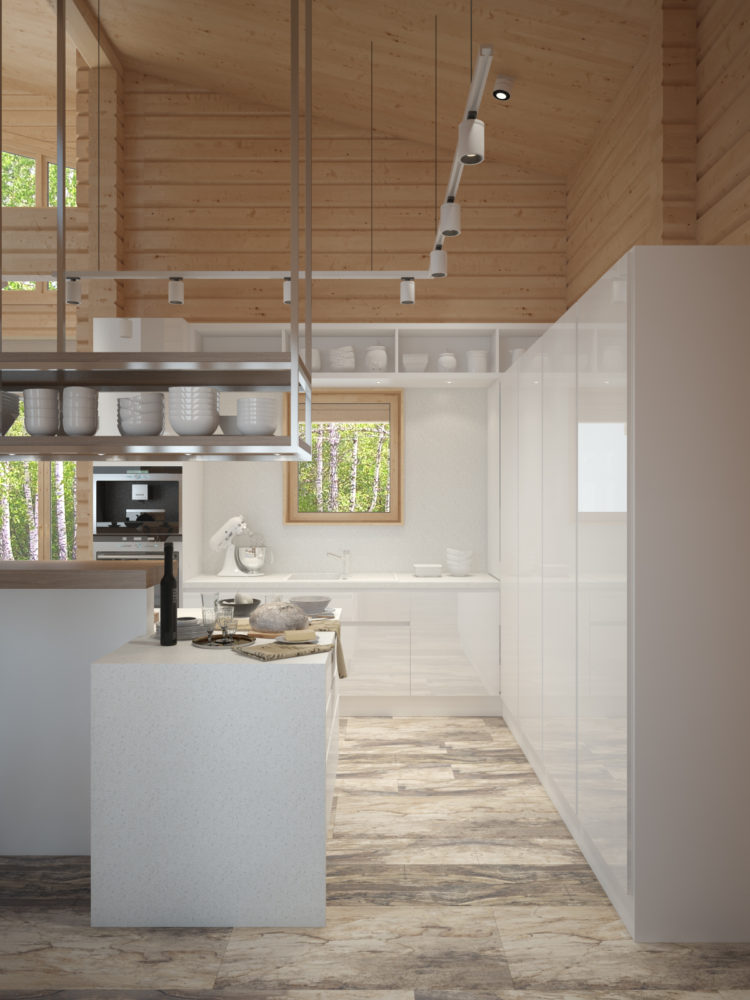
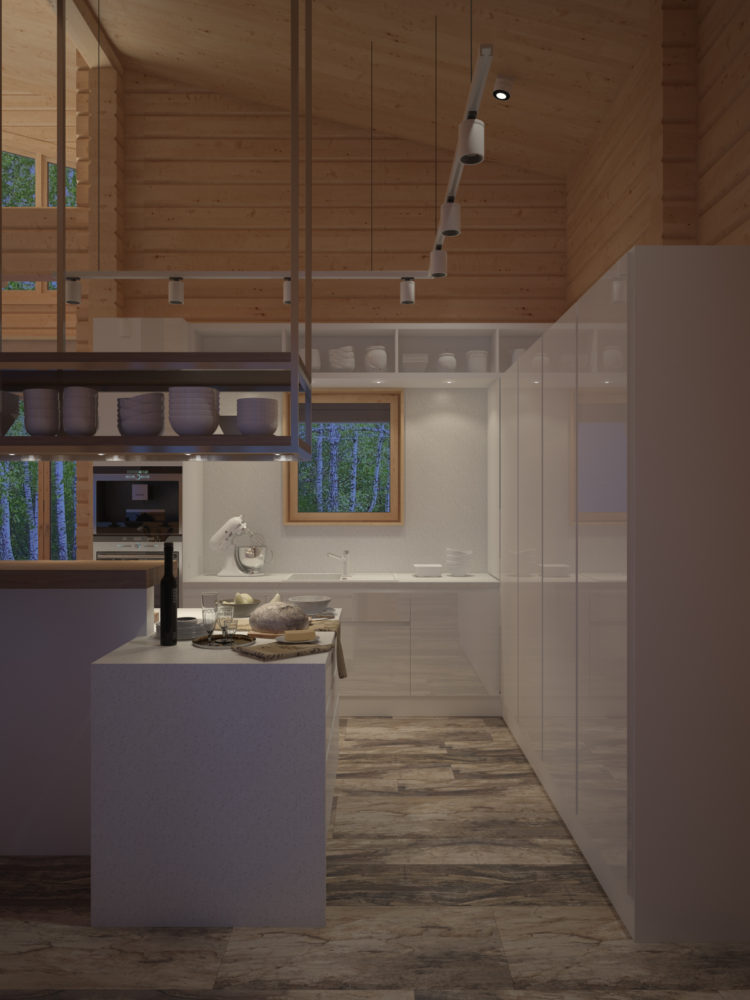 Since the large kitchen was one of the mainAccording to the wishes of the customers, such a redevelopment allowed their dream to come true. An island with a 4.5-meter work area was installed in the center, and a long bar counter with a natural wood countertop allows the owners to simultaneously cook and communicate with guests, who can comfortably sit nearby. For convenience, the kitchen was equipped with . And since the owners are hospitable people and love to organize feasts not only inside the house, but also outside it, the designers provided a direct exit from the kitchen to the terrace.
Since the large kitchen was one of the mainAccording to the wishes of the customers, such a redevelopment allowed their dream to come true. An island with a 4.5-meter work area was installed in the center, and a long bar counter with a natural wood countertop allows the owners to simultaneously cook and communicate with guests, who can comfortably sit nearby. For convenience, the kitchen was equipped with . And since the owners are hospitable people and love to organize feasts not only inside the house, but also outside it, the designers provided a direct exit from the kitchen to the terrace.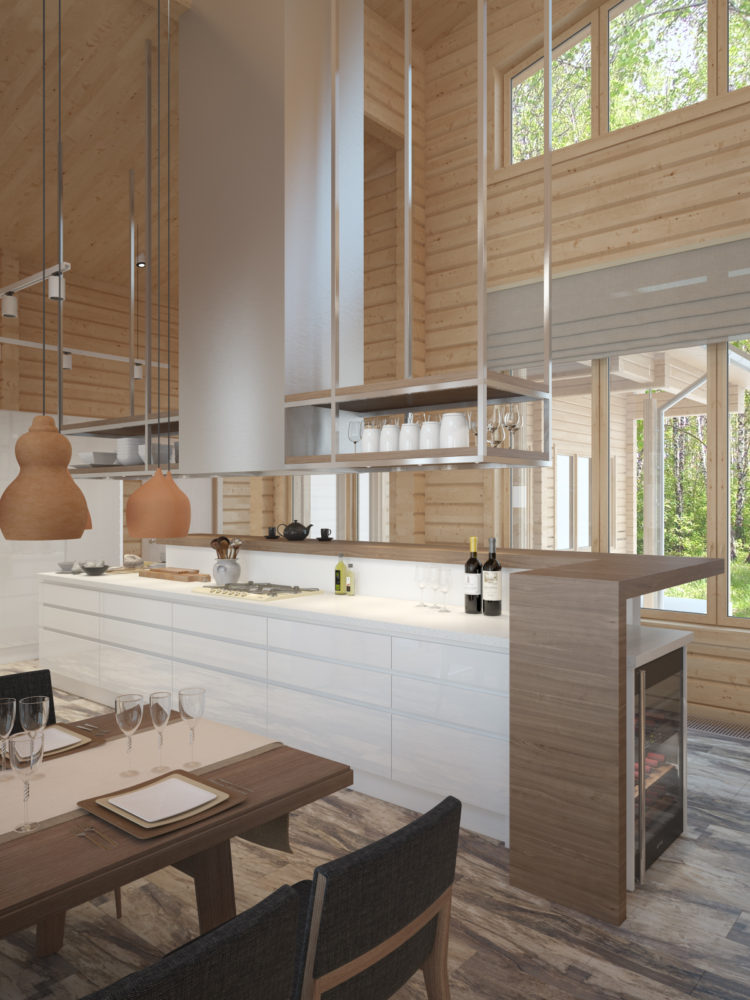
 The next stage of the redevelopment was the arealiving room-dining room. The TV was moved to another wall, and in place of the sofa group, a dining area with a large folding table was organized. A window and a door were also cut through - the result is a very bright and spacious room, where a company of 12-14 people can comfortably accommodate.
The next stage of the redevelopment was the arealiving room-dining room. The TV was moved to another wall, and in place of the sofa group, a dining area with a large folding table was organized. A window and a door were also cut through - the result is a very bright and spacious room, where a company of 12-14 people can comfortably accommodate.
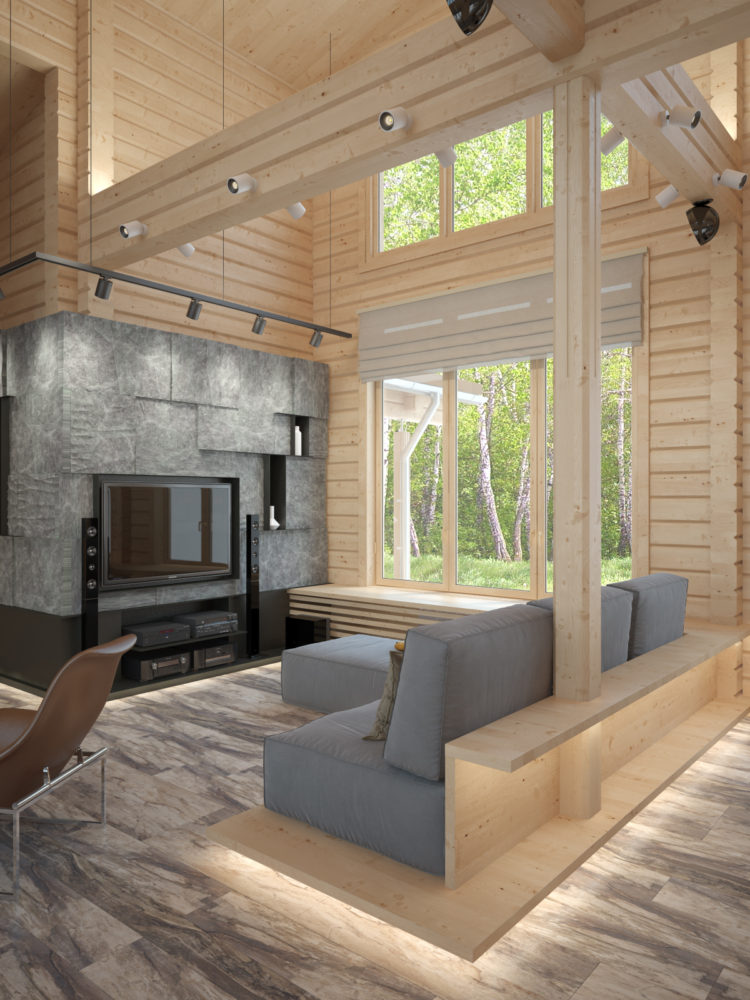 After dramatic changes in the internalThe design of the house finally found room for the long-awaited island fireplace. It was installed in the center, so that one could admire the fire from anywhere: sitting on the sofa, dining at the table, and working in the kitchen.
After dramatic changes in the internalThe design of the house finally found room for the long-awaited island fireplace. It was installed in the center, so that one could admire the fire from anywhere: sitting on the sofa, dining at the table, and working in the kitchen.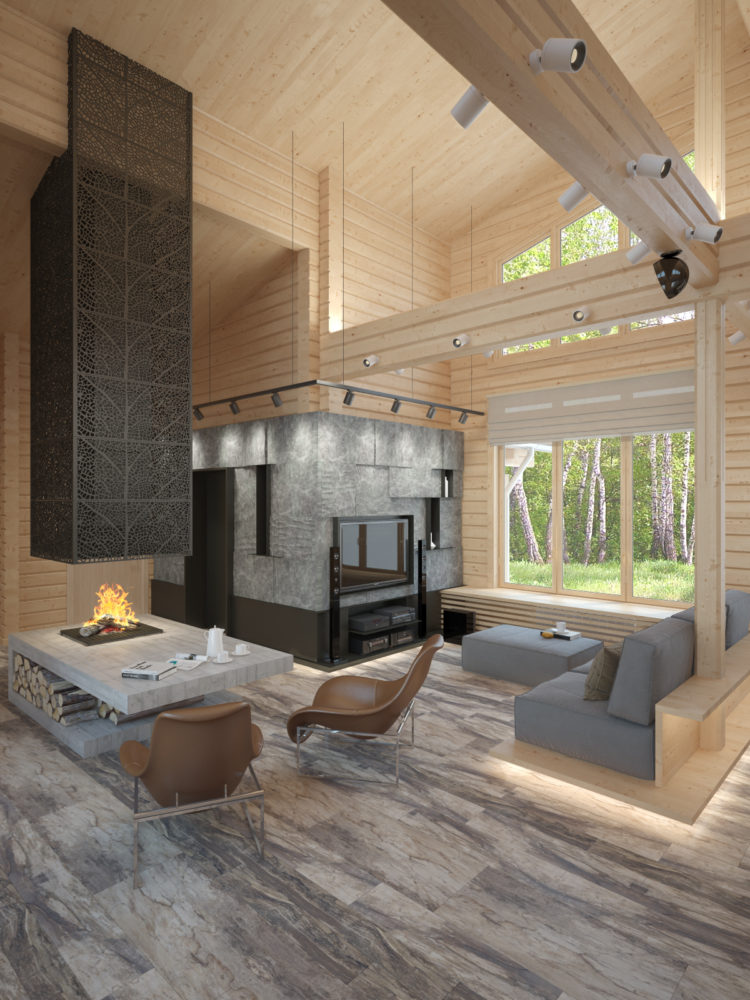
 The fireplace was made entirely to order,custom design for this house: the base is made of concrete, and the 4 m high chimney is hidden by an openwork grate made using laser cutting technology for metal. Many people may be confused by an open fire in a wooden house, but a professional stove-maker took part in the development of the fireplace, who helped to design it correctly and safely. The required number of dampers and the base were disguised with firewood, and in the area of 1.5 m from the fire there is only fireclay, tiles and concrete.
The fireplace was made entirely to order,custom design for this house: the base is made of concrete, and the 4 m high chimney is hidden by an openwork grate made using laser cutting technology for metal. Many people may be confused by an open fire in a wooden house, but a professional stove-maker took part in the development of the fireplace, who helped to design it correctly and safely. The required number of dampers and the base were disguised with firewood, and in the area of 1.5 m from the fire there is only fireclay, tiles and concrete.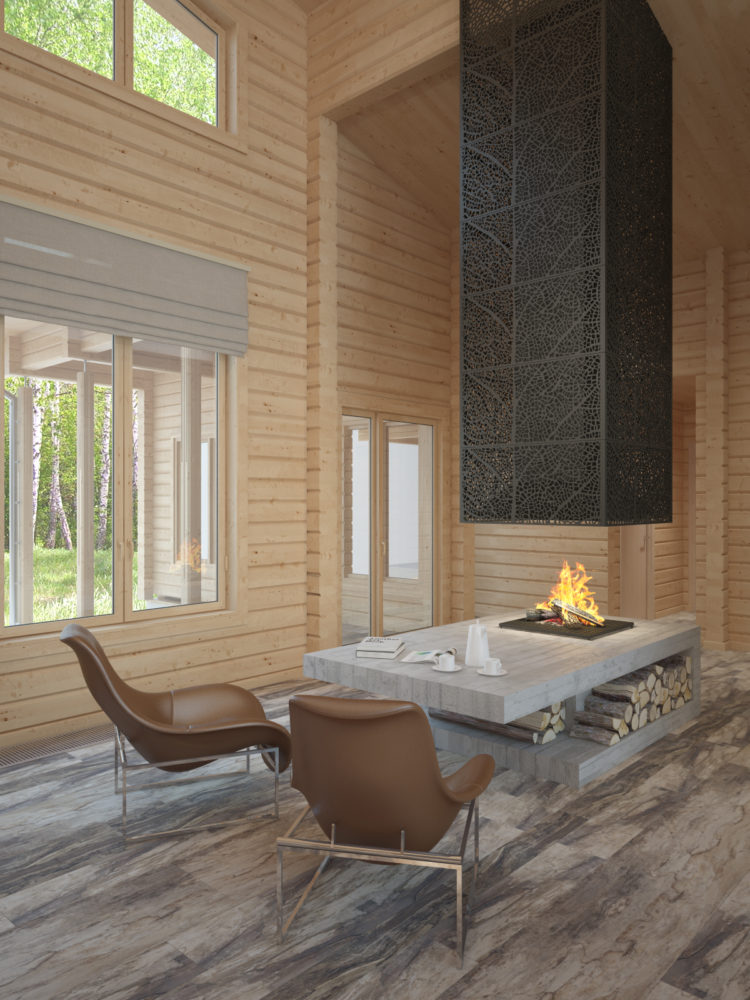
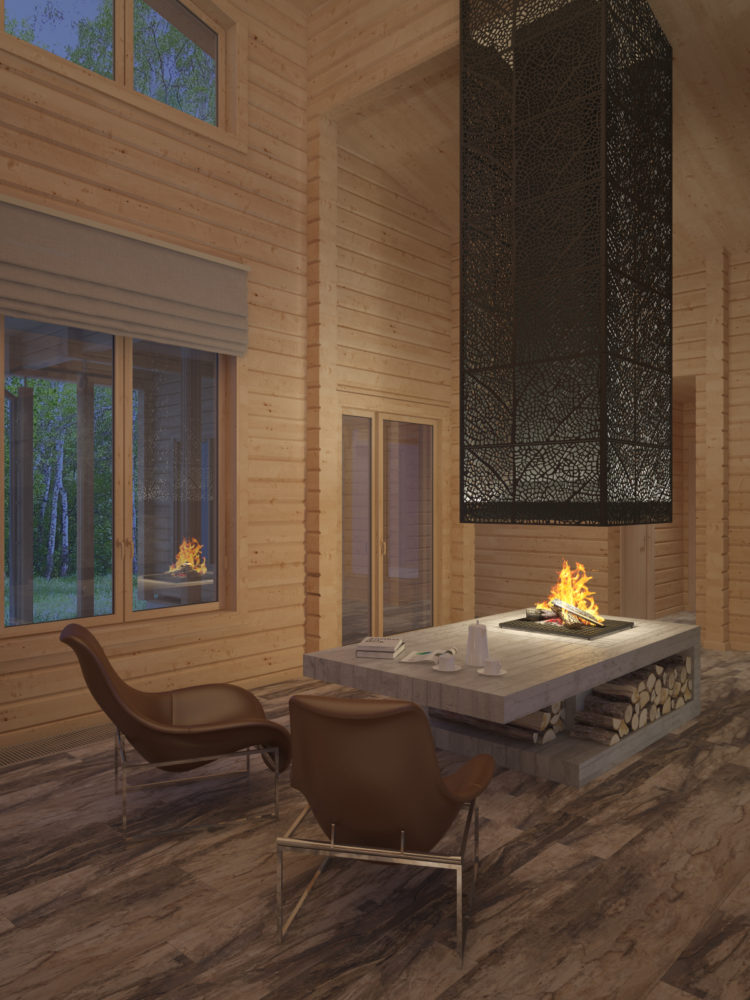 Raisa Maliarenko, designer:— I have long wanted to work with large and rough stone surfaces in the interior, and this project gave me such an opportunity. Since wood and stone interact very well with each other, we used the contrast of the correct, even and smooth parallel lines of the timber and the rough, uneven surfaces of the mountain stone, specially brought for this project from Altai. Thin black graphic metal shelves seem fragile against the background of the stone, although in fact they are fasteners.
Raisa Maliarenko, designer:— I have long wanted to work with large and rough stone surfaces in the interior, and this project gave me such an opportunity. Since wood and stone interact very well with each other, we used the contrast of the correct, even and smooth parallel lines of the timber and the rough, uneven surfaces of the mountain stone, specially brought for this project from Altai. Thin black graphic metal shelves seem fragile against the background of the stone, although in fact they are fasteners.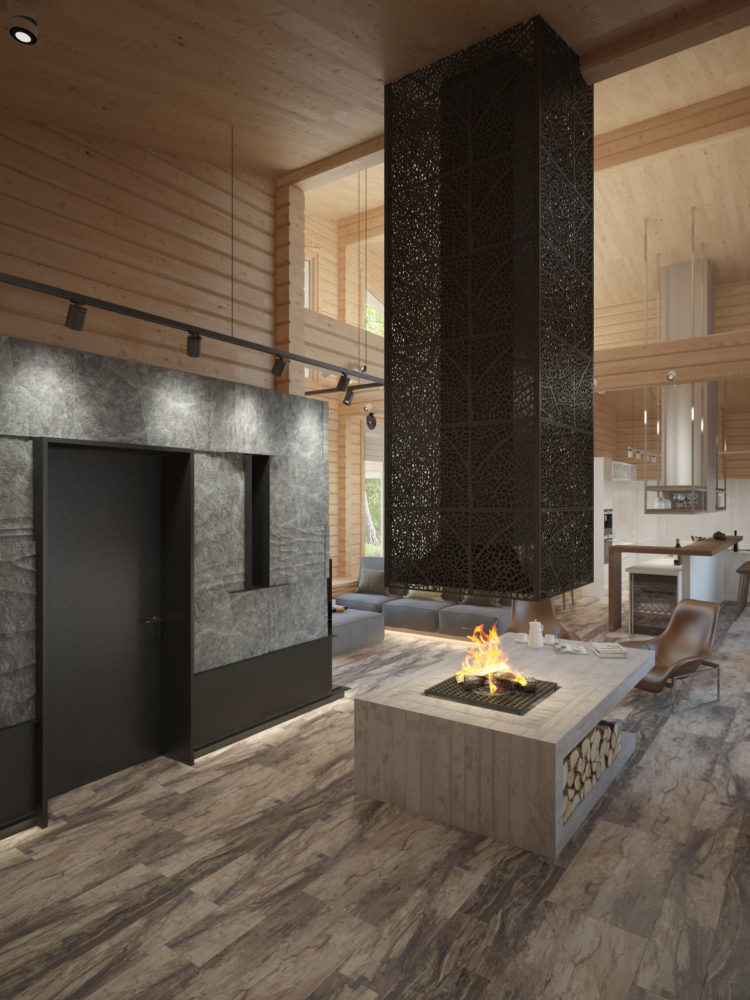
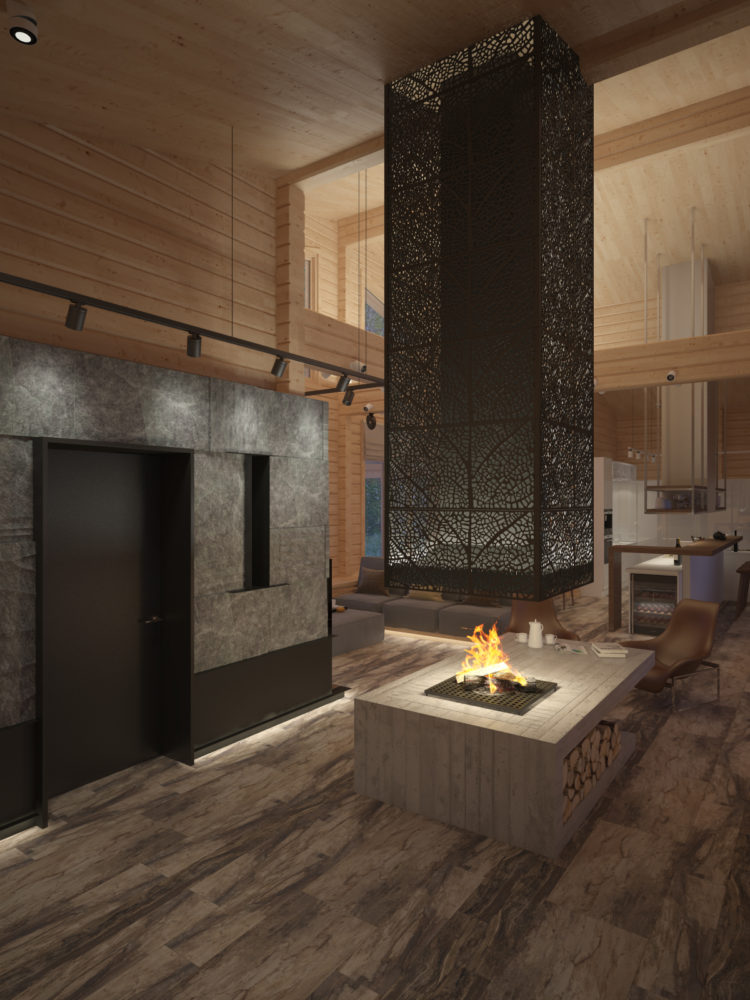 The following were used in this interior:
The following were used in this interior:
- the kitchen and island are custom-made according to an individual design;
- the sofa is made to order according to an individual project;
- the fireplace was made to order according to an individual design;
- light - Delta Light (Belgium);
- the chandelier above the table was made to order according to an individual design;
- armchairs by the fireplace - B&B Italia (Italy);
- table and chairs — B&B Italia (Italy);
- bar chairs - designer Bassam Fellows (Switzerland), model Tractor Stool;
- floor of porcelain stoneware - Emil Ceramica (Italy), collection of Petrified Tree.

