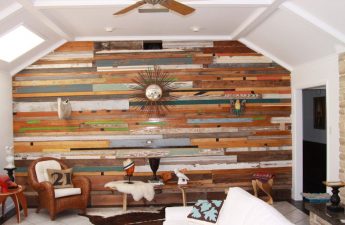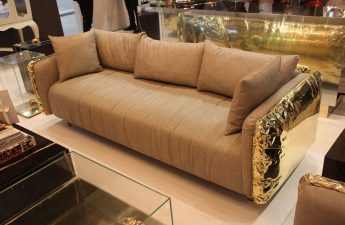We decided to give up the bath in favor of a shower, but noDo you want to bother with a shower cabin? Then a practical option without a tray will suit you perfectly. And we, in turn, will tell you about all the intricacies of such a design Not so long ago, there was a tendency to abandon bathtubs in favor of shower cabins that have lighting, hydromassage, radio, telephone, sauna and other complicated functions, most of which we use extremely rarely. But now another trend has appeared, and it dictates to replace bulky boxes with light and minimalistic, open shower cabins without a tray. Without a ceiling and the usual acrylic tray, the walls of such a shower are placed directly on the floor, at the same level as the bottom of the structure. Such an almost invisible and elegant solution can now be seen in many Hollywood films, as well as on the pages of fashionable foreign publications, so why not opt for a shower without a tray? We will help you understand all the nuances of this design.
Rationalism in all its glory
An open shower cabin is not onlypractical, but also a more profitable option from an economic point of view. It will fit perfectly even in a small bathroom and will add more space for organizing the space. And most importantly, such a cabin will eliminate the need to climb over high sides, which is especially important for older people. Our opinion: - A shower cabin without a tray will allow you not only not to be limited by the size and design of the box, but also to create the shape of the shower that you like. In a standard bathroom, it would be optimal to place it in the corner.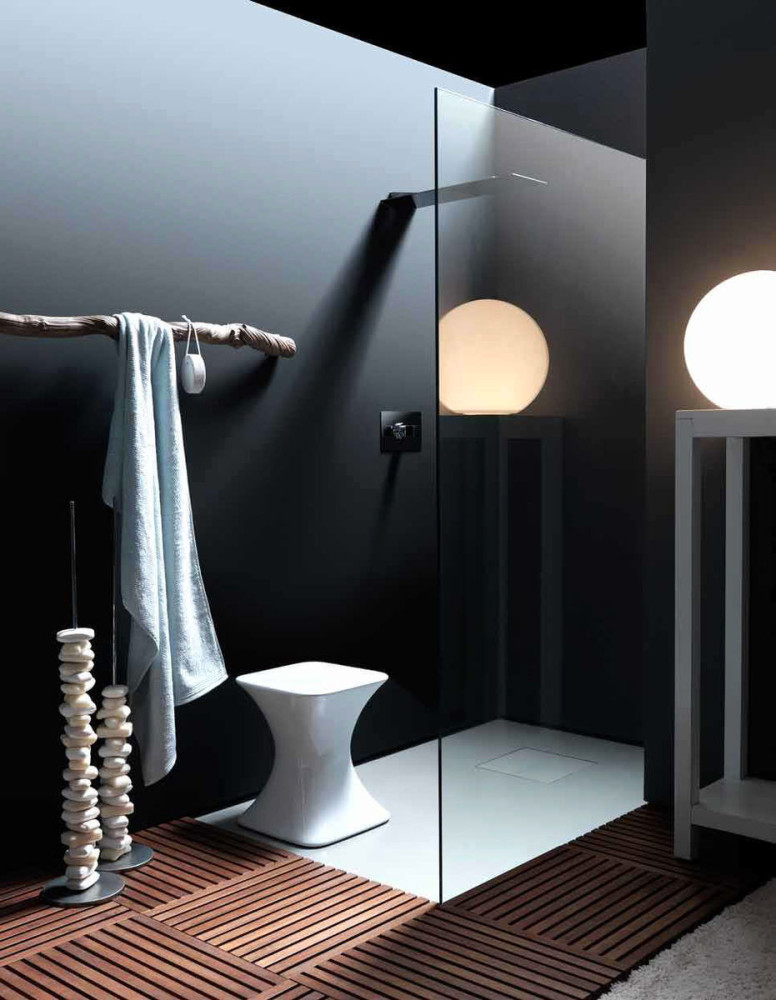
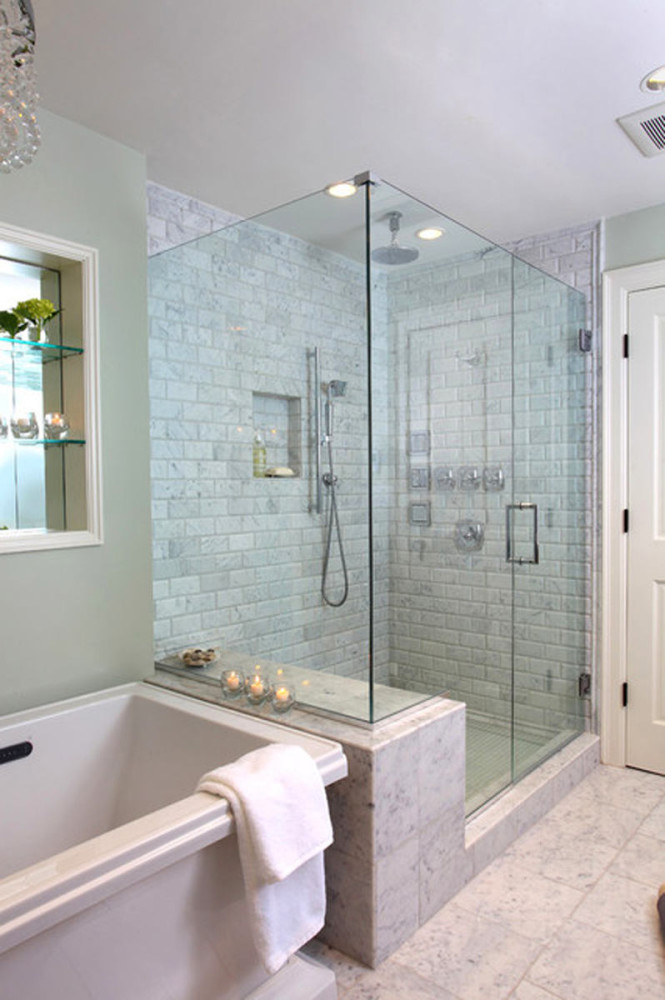
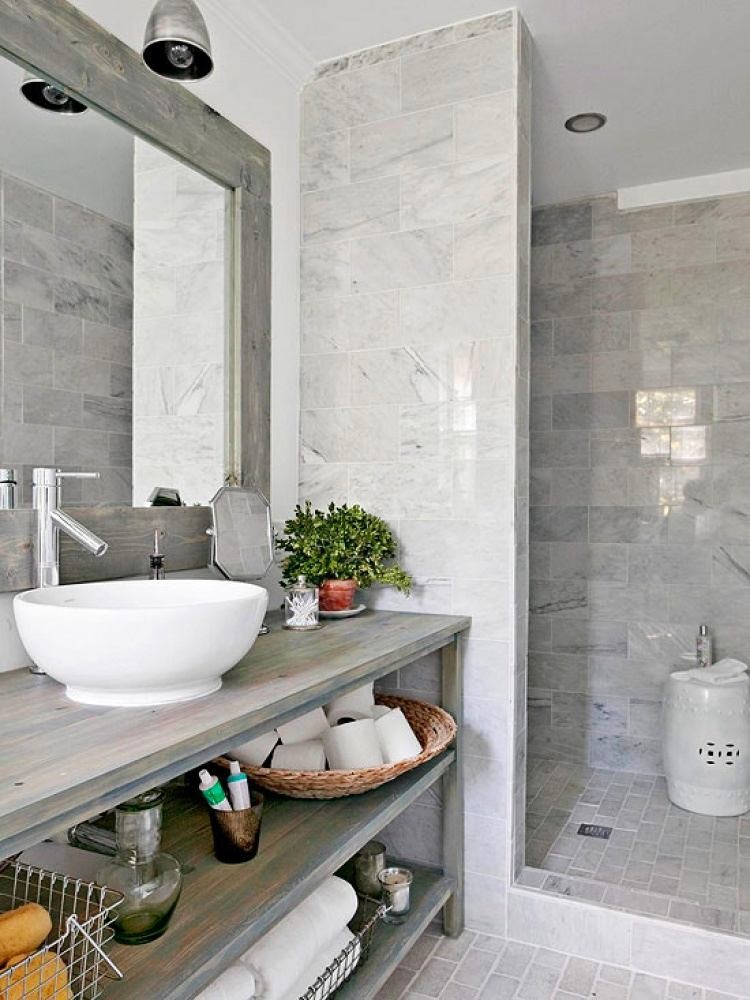

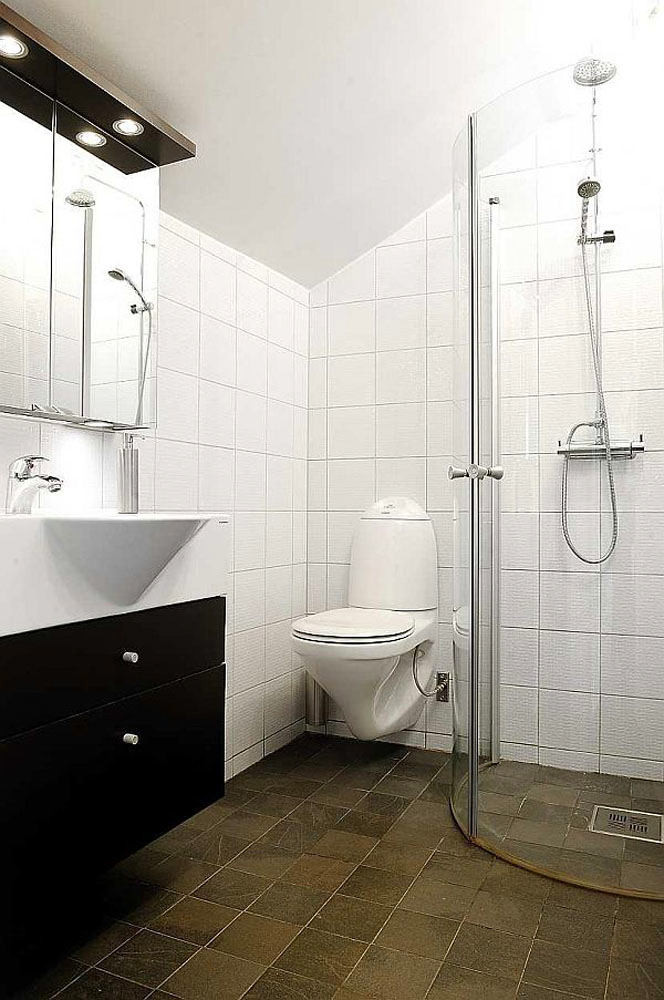
Subtleties of design
So that the floor level in the cabin is level withthe rest of the bathroom space, this should be taken into account even before the renovation, at the design stage, and this is perhaps the main disadvantage of a shower without a tray. Thus, it is necessary to provide for the minimum necessary height reserve, otherwise in the future the level of the cabin floor will be higher in relation to the general level and aesthetically will look at least unusual, and then it is a matter of taste.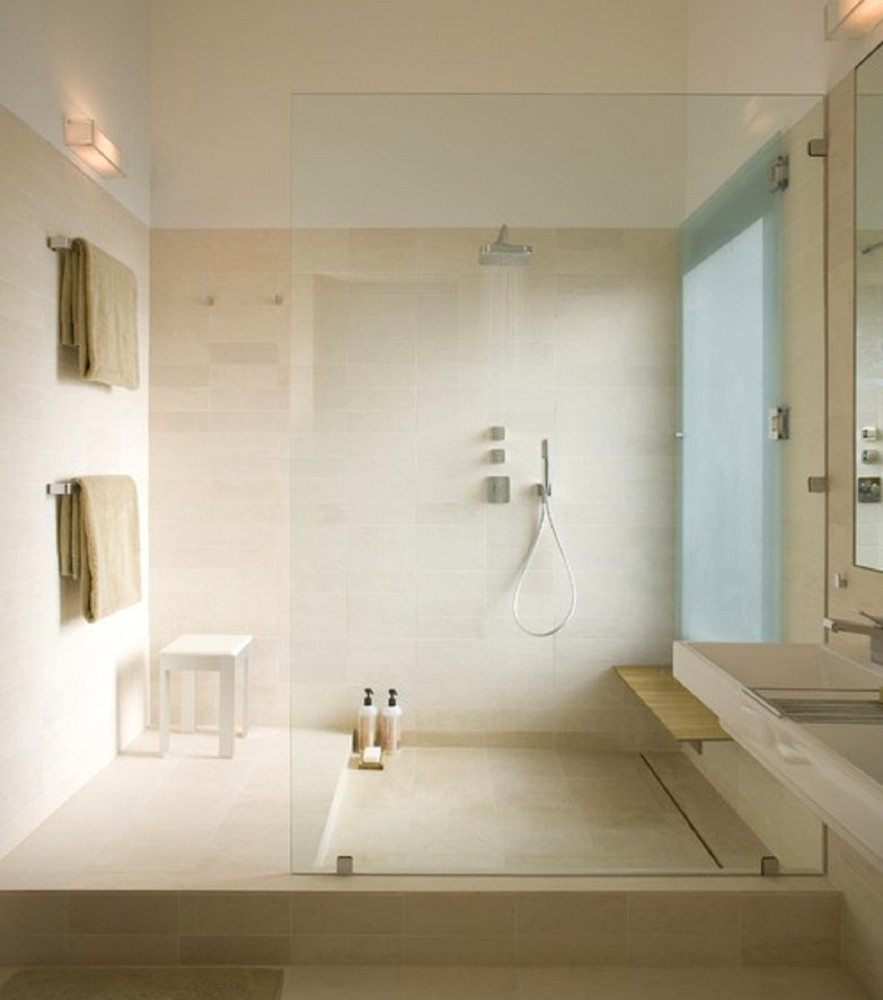
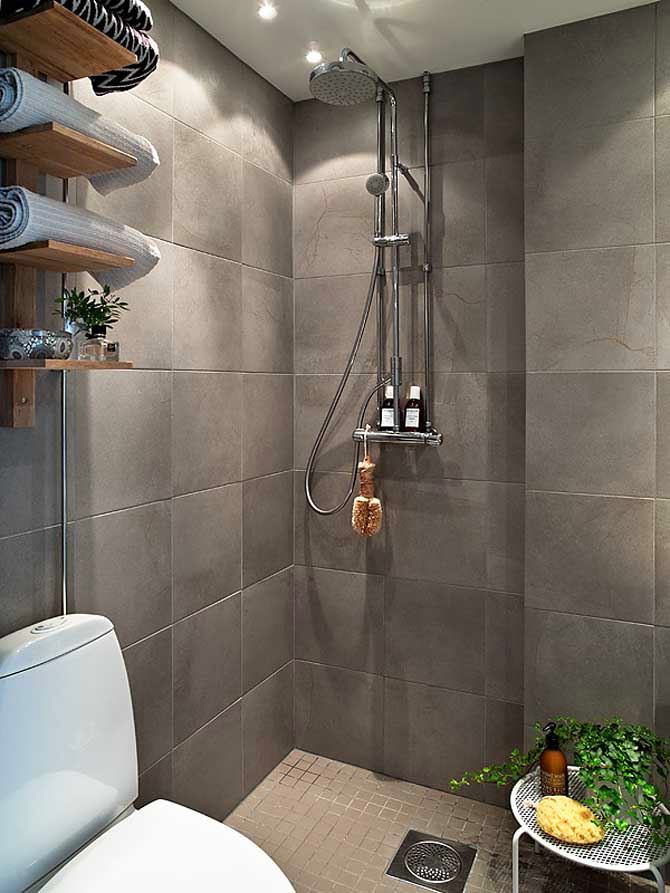
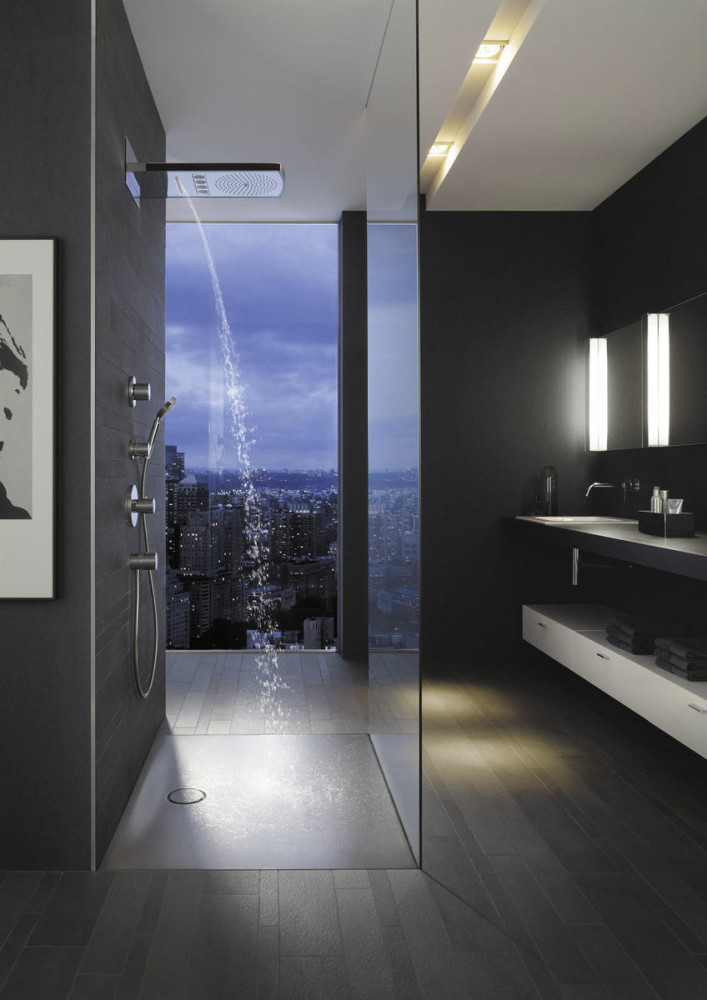

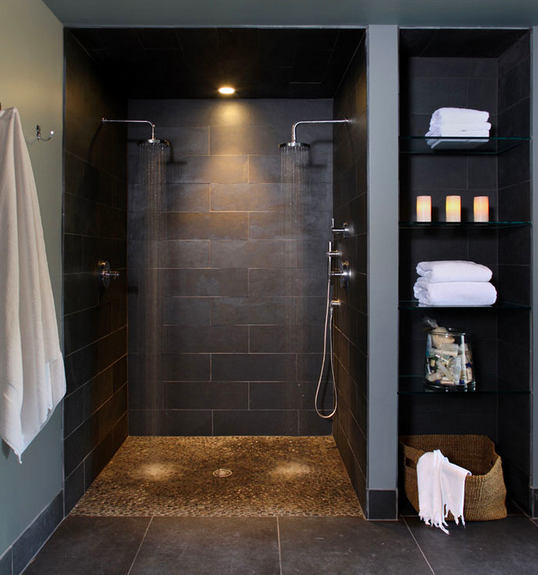 In one of her projects, designer EkaterinaFedorchenko arranged the bathroom in such a way that both the bathtub and the shower cabin without a tray "got along" perfectly. The glass doors visually enlarged the space, and when looking at them, it seems as if they were not there at all. All attention is focused on the walls behind the glass, which are finished with natural stone.
In one of her projects, designer EkaterinaFedorchenko arranged the bathroom in such a way that both the bathtub and the shower cabin without a tray "got along" perfectly. The glass doors visually enlarged the space, and when looking at them, it seems as if they were not there at all. All attention is focused on the walls behind the glass, which are finished with natural stone.
Where does the water go?
The most important point of a cabin without a tray iswater drainage organization. In any case, the drain trap, which is what this system is called, is mounted directly into the floor, directly under the shower. But there is one important feature: if you install such a structure in an apartment, the trap must be horizontal and at a slight angle. This is done because of the lateral connection to the sewer in typical houses. Owners of cottages are luckier, and they can decide for themselves which option to choose. Our opinion: - Of course, such a shower also has disadvantages. For example, if the tiles are laid unevenly, water can accumulate in small puddles there. Or if the pipe is clogged, water will begin to stagnate in the cabin and can subsequently flood the room when the door is opened. But keep in mind that most of the problems are related to mistakes made during the finishing of the bathroom. So if you contact an experienced specialist, all this can be avoided.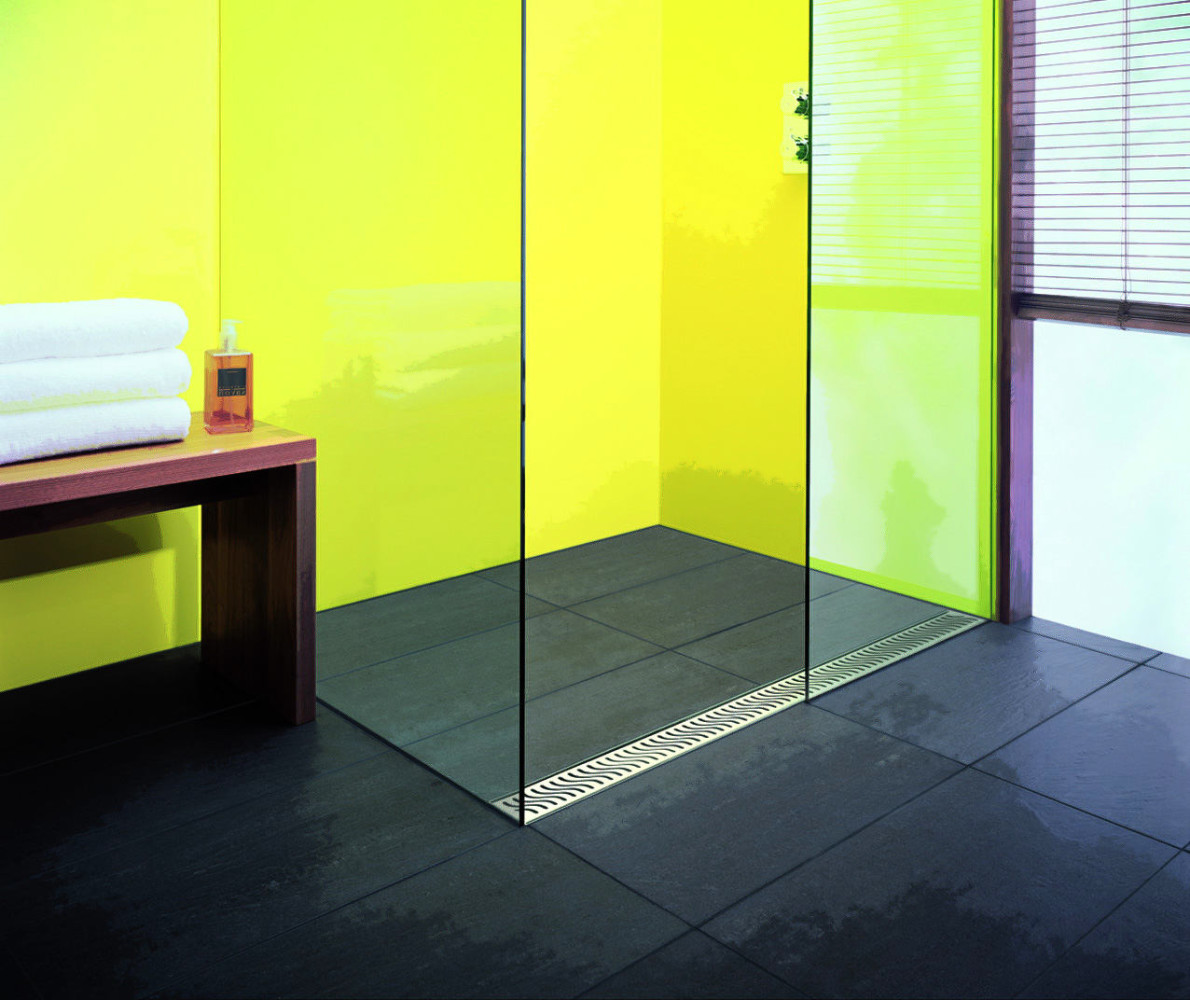
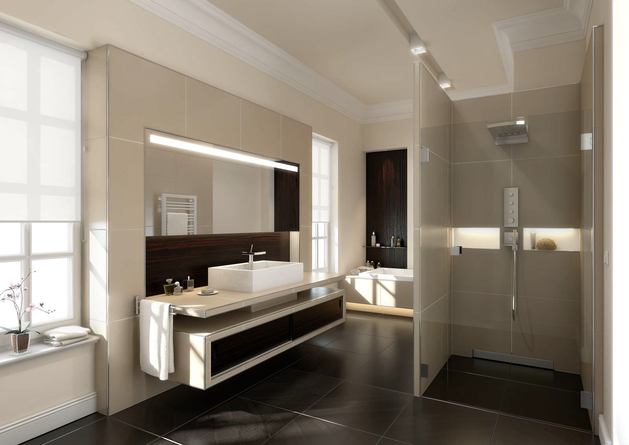
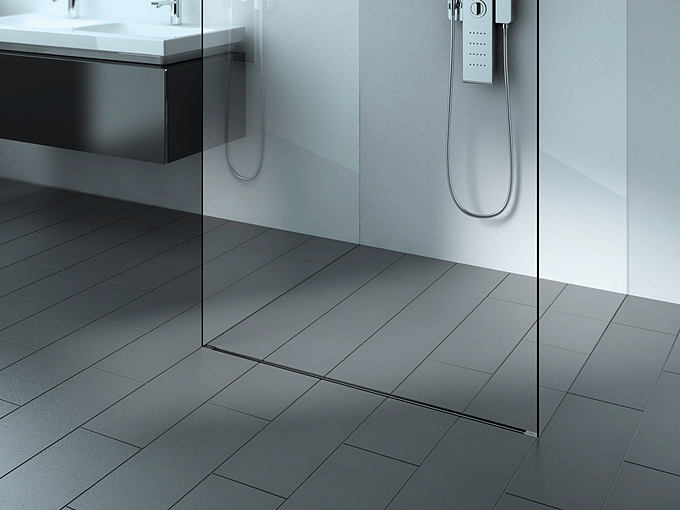

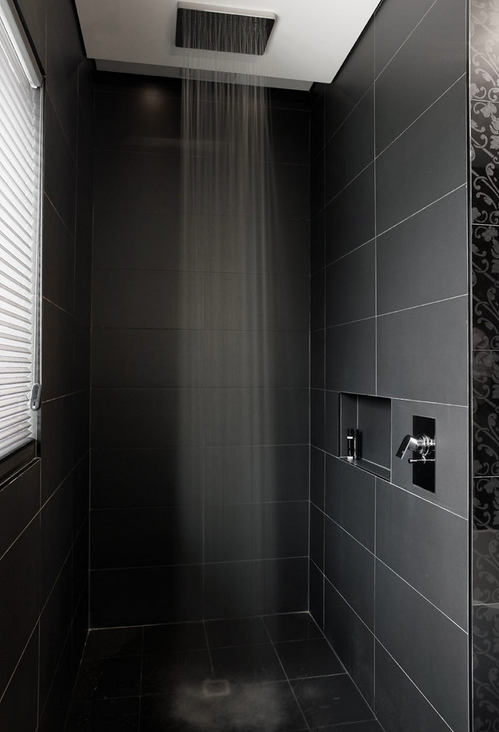 Brothers Mikhail and Igor Bezirganov, working onWith their latest project, they created a functional bathroom. They replaced the shower tray with floor-mounted drain grates and enclosed the area with glass partitions.
Brothers Mikhail and Igor Bezirganov, working onWith their latest project, they created a functional bathroom. They replaced the shower tray with floor-mounted drain grates and enclosed the area with glass partitions.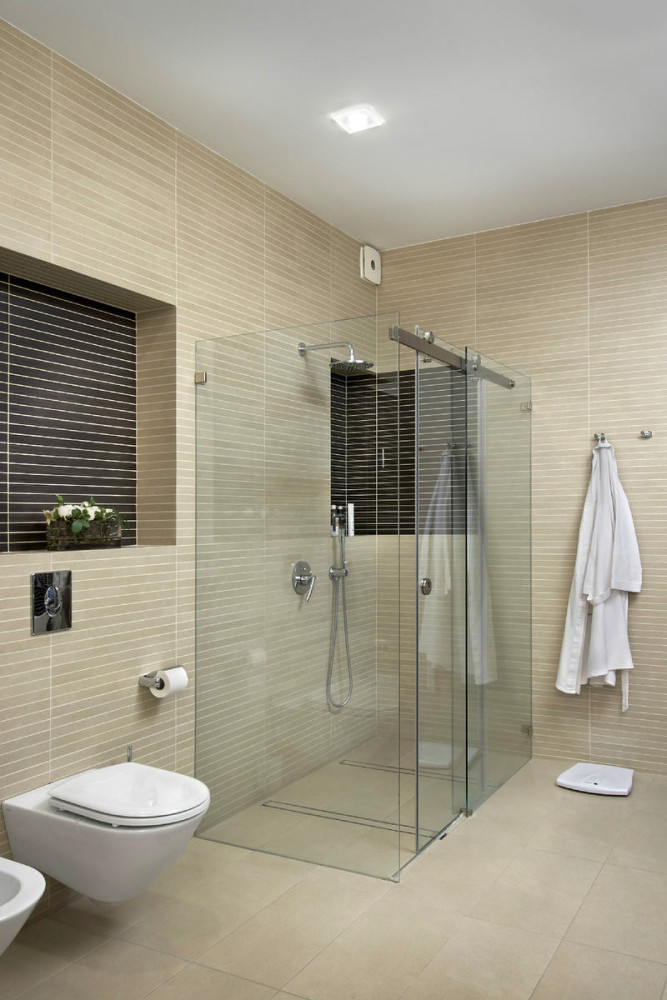
Secrets of the Foundation
It can be used as a floor covering in a showernot only the above-mentioned tiles, but also mosaics, pebbles and other flat stones. If you choose mosaics, you need to lay them out from the drain hole (at an angle to it), so you will preserve the pattern. But in any case, whatever material you choose, the floor should not be slippery, otherwise bathing will become unsafe.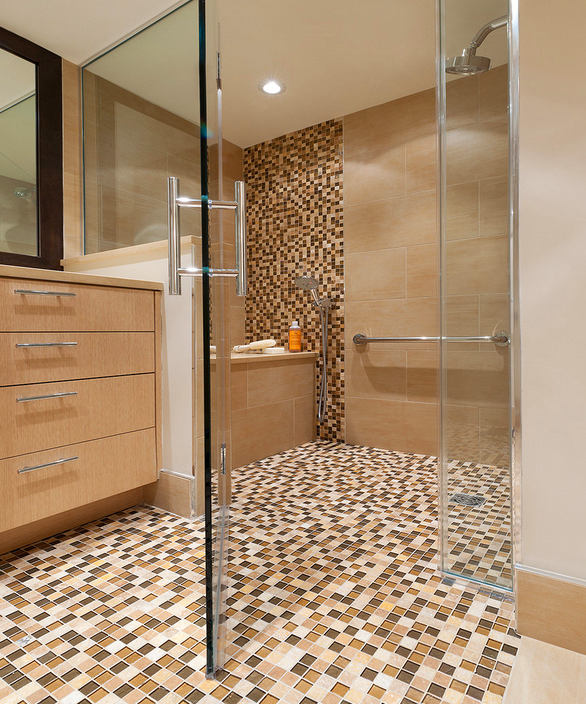



 Here are some great examples of showerswithout a tray from the Mill-Studio studio, which are completely decorated with mosaics, like the entire room. In one of them, the designers decided to highlight the shower area with a contrasting dark color, which looks great next to the white mother-of-pearl walls. In the second example, on the contrary, the shower merges with the room, its walls do not differ in any way from the rest of the space in color or pattern. And when paired with glass partitions, the effect of absence appeared - a great way to make the room more airy and spacious.
Here are some great examples of showerswithout a tray from the Mill-Studio studio, which are completely decorated with mosaics, like the entire room. In one of them, the designers decided to highlight the shower area with a contrasting dark color, which looks great next to the white mother-of-pearl walls. In the second example, on the contrary, the shower merges with the room, its walls do not differ in any way from the rest of the space in color or pattern. And when paired with glass partitions, the effect of absence appeared - a great way to make the room more airy and spacious.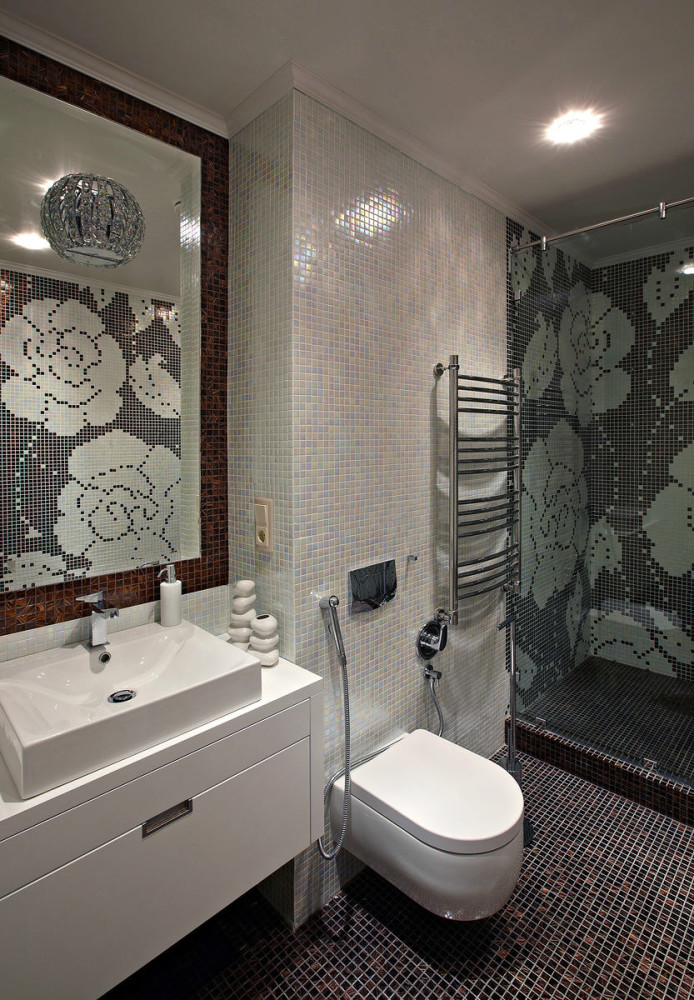
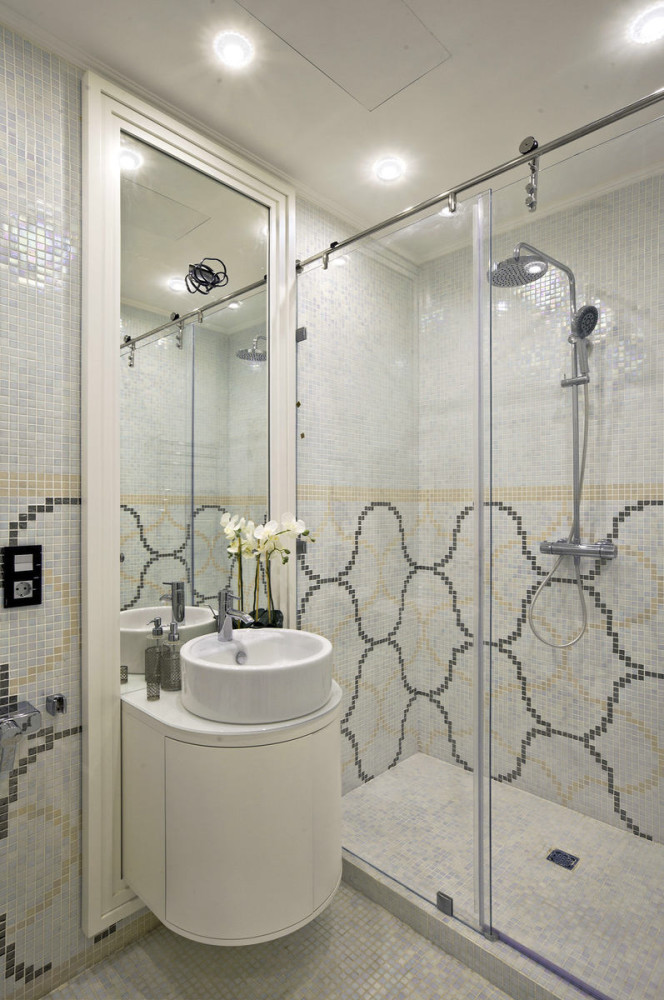
Features of the walls
As a material for protective partitionsplastic, glass or PVC curtains are perfect, glass blocks are often used. When all the partitions are in place, you can install a door, most often made of organic or regular glass. Sometimes you can not use partitions at all, organizing a place for taking a shower in any part of the bathroom. But in order not to suffer from a large number of splashes around the perimeter, it is better to install a glass fence at least on one side.
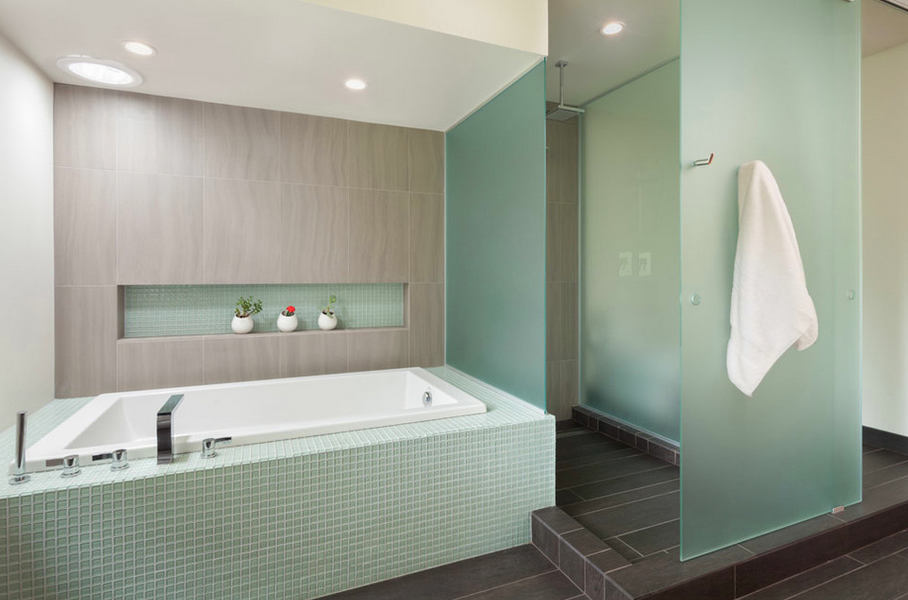
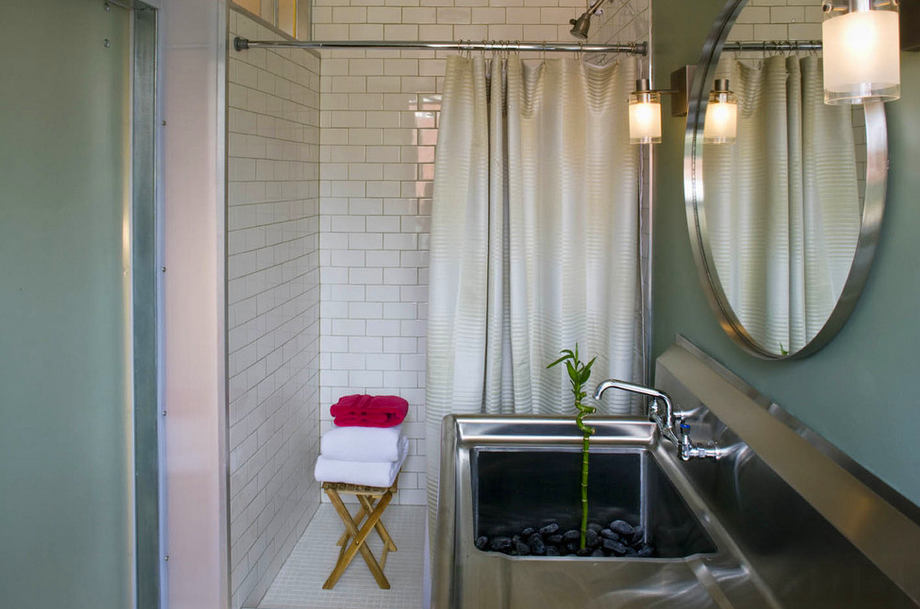

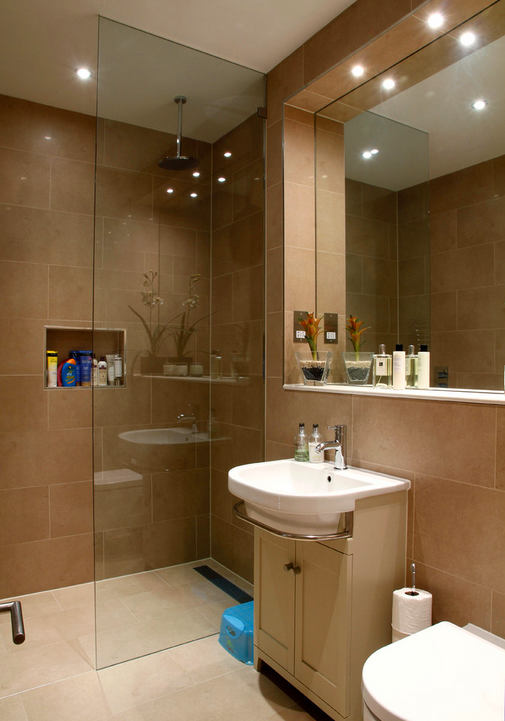 Or you can fence off this place with a curtain, that isThis is what designer Max Kasymov did when arranging the shower area in his one-room apartment. The area of the bathroom is only 1.9 square meters, so it was immediately decided to abandon the bulky box in order to save some space. He separated this corner with a slot drain and a curtain, and the absence of any protrusions made movement in the small bathroom freer.
Or you can fence off this place with a curtain, that isThis is what designer Max Kasymov did when arranging the shower area in his one-room apartment. The area of the bathroom is only 1.9 square meters, so it was immediately decided to abandon the bulky box in order to save some space. He separated this corner with a slot drain and a curtain, and the absence of any protrusions made movement in the small bathroom freer.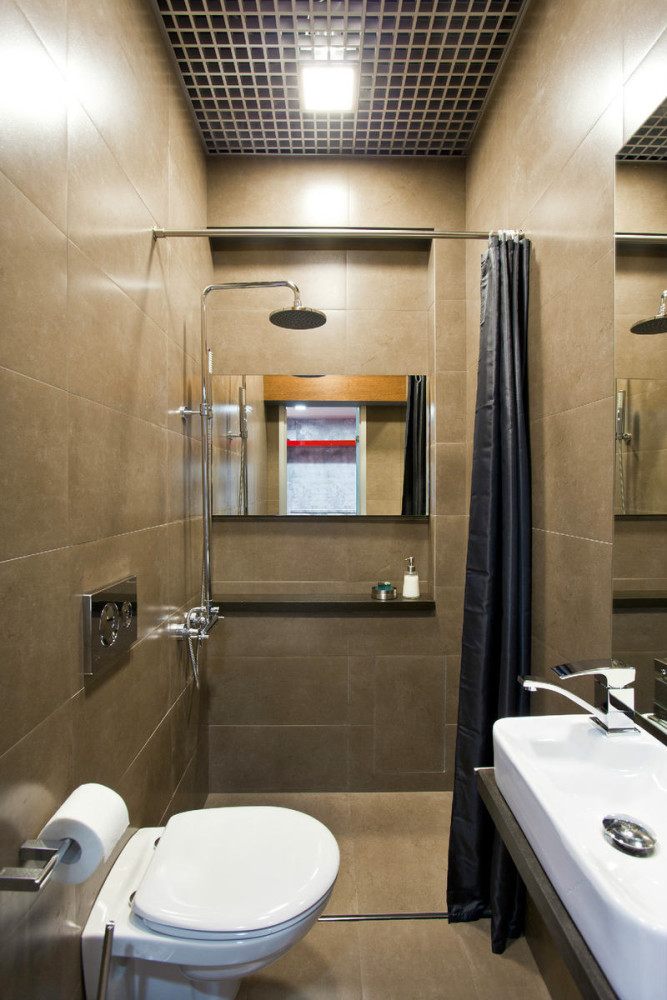 pinterest.com, prozorivrata.com, harrogateinteriordesign.co.uk, Andrew Pogue Photography, Darris Harris, Will Austin, Bruce Damonte, Silvertone Photography
pinterest.com, prozorivrata.com, harrogateinteriordesign.co.uk, Andrew Pogue Photography, Darris Harris, Will Austin, Bruce Damonte, Silvertone Photography
