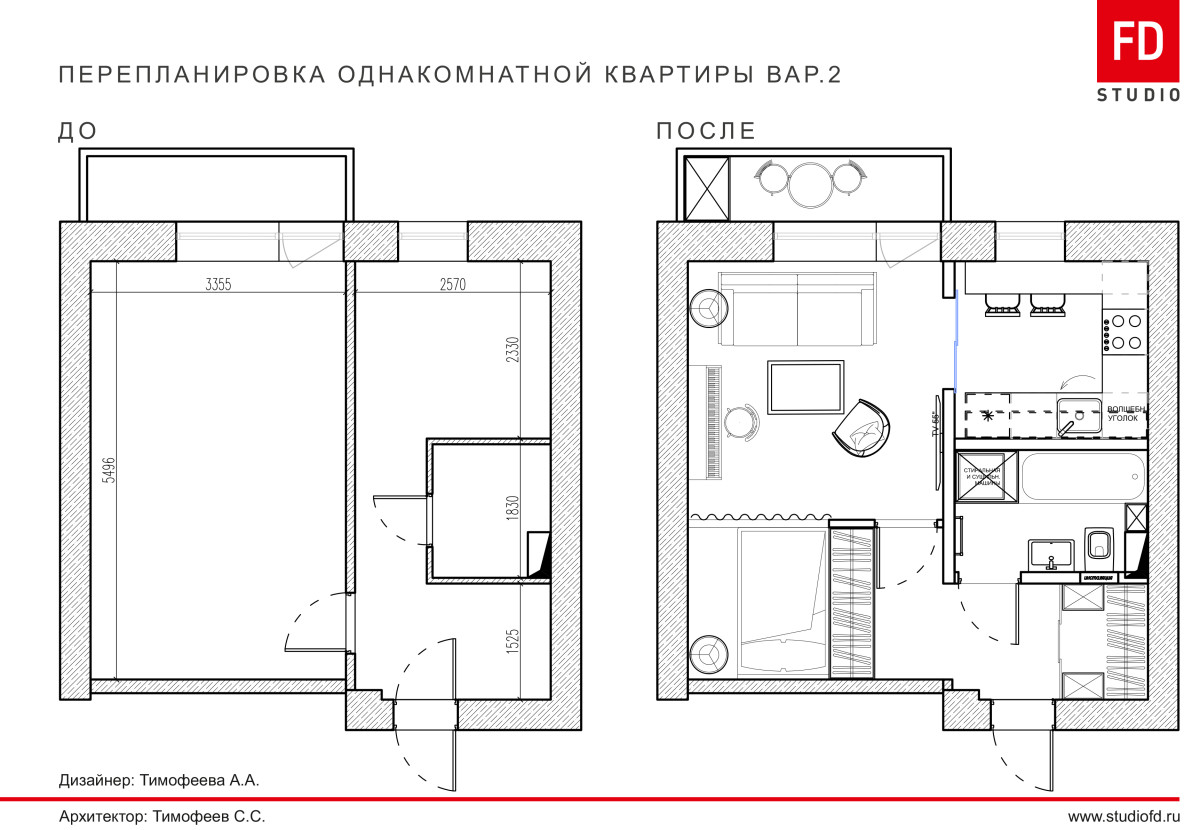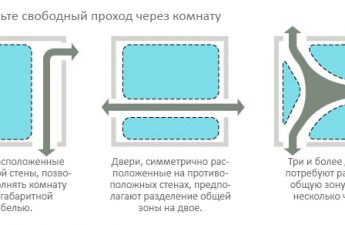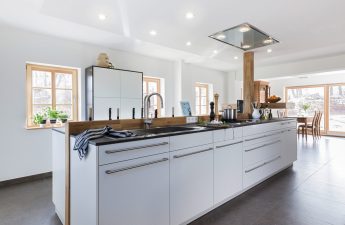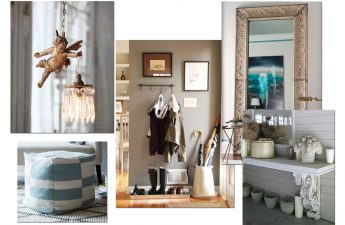You have a studio apartment and you have already chosen for ita great kitchen? Then you only need to make a few finishing touches to improve the rest of your apartment. Now, experts in their field will tell you how to decorate a studio with a ready-made kitchen. Today, etk-fashion.com has prepared an article especially for its readers, in the creation of which three professionals in the field of interior design took part: Anastasia Topoeva, Alena Timofeeva and Anna Yakubova. A representative of the French factory that produces kitchens also joined the discussion. Talented young ladies shared with us the secrets of creating an interior in a studio apartment with a pre-installed kitchen. kitchen of Mobalpa factory Anastasia Topoeva,architect: - A well-planned kitchen in a studio apartment is already half the battle in organizing the interior space of the entire apartment. Of course, you need to proceed from the wishes and preferences of the apartment owner. However, here are some general interior rules for a studio apartment:
kitchen of Mobalpa factory Anastasia Topoeva,architect: - A well-planned kitchen in a studio apartment is already half the battle in organizing the interior space of the entire apartment. Of course, you need to proceed from the wishes and preferences of the apartment owner. However, here are some general interior rules for a studio apartment:
- to create an atmosphere of privacy, you can make sliding translucent partitions (in the case of decorating an apartment for a young family with a child, for example);
- it is possible to include the kitchen in the general space of the room (on the kitchen island, for example, you can make a small work area for working with a laptop);
- It is advisable to design kitchen furniture in such a way that it smoothly integrates into the overall style concept of the apartment’s interior.
Arthur Guchigov, Mobalpa:— When arranging a kitchen in a studio apartment, it is important to choose a manufacturer that can offer the largest selection of elements that unite the living room and the kitchen itself. That is, simply placing a kitchen island between the living room and kitchen cabinets is not the best option for a studio apartment. Here you need a more comfortable solution that will create coziness and really properly zone the space.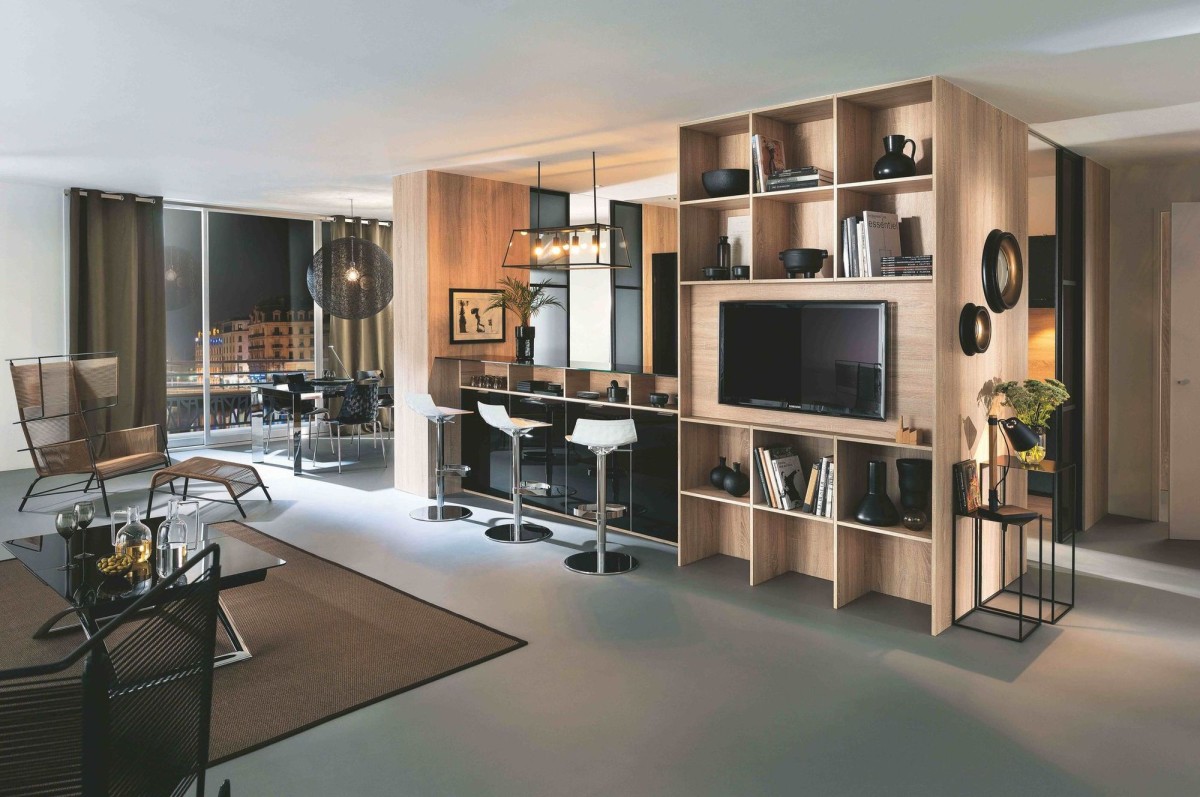 kitchen of the Mobalpa factory It would seem that the bicyclehas already been invented and nothing more can be invented. However, our specialists are extremely creative people, and they will always find several original solutions for any, at first glance, banal issue. How designer Anna Yakubova advises to act when creating the interior of a studio apartment, read below. Anna Yakubova, designer: - Kitchen in a studio apartment. Key points for a competent arrangement:
kitchen of the Mobalpa factory It would seem that the bicyclehas already been invented and nothing more can be invented. However, our specialists are extremely creative people, and they will always find several original solutions for any, at first glance, banal issue. How designer Anna Yakubova advises to act when creating the interior of a studio apartment, read below. Anna Yakubova, designer: - Kitchen in a studio apartment. Key points for a competent arrangement:
- Proper zoning of the room (so that the cooking area and wet area, for example, do not fall within the scope of the person resting on the couch);
- The ventilation of the room must be correctly calculated and planned;
- The style of the kitchen and the combined living room should be uniform.
Arthur Guchigov, Mobalpa:— Since the Mobalpa factory is French, many of its models take into account the typical layouts of French apartments. And if you know that most apartments in France are small, it will become clear why Russian customers like Mobalpa kitchens so much: the dimensions and sizes of cabinets and other elements are perfectly adapted for small apartments. Therefore, equipping a kitchen in a studio apartment with Mobalpa furniture is a pleasure.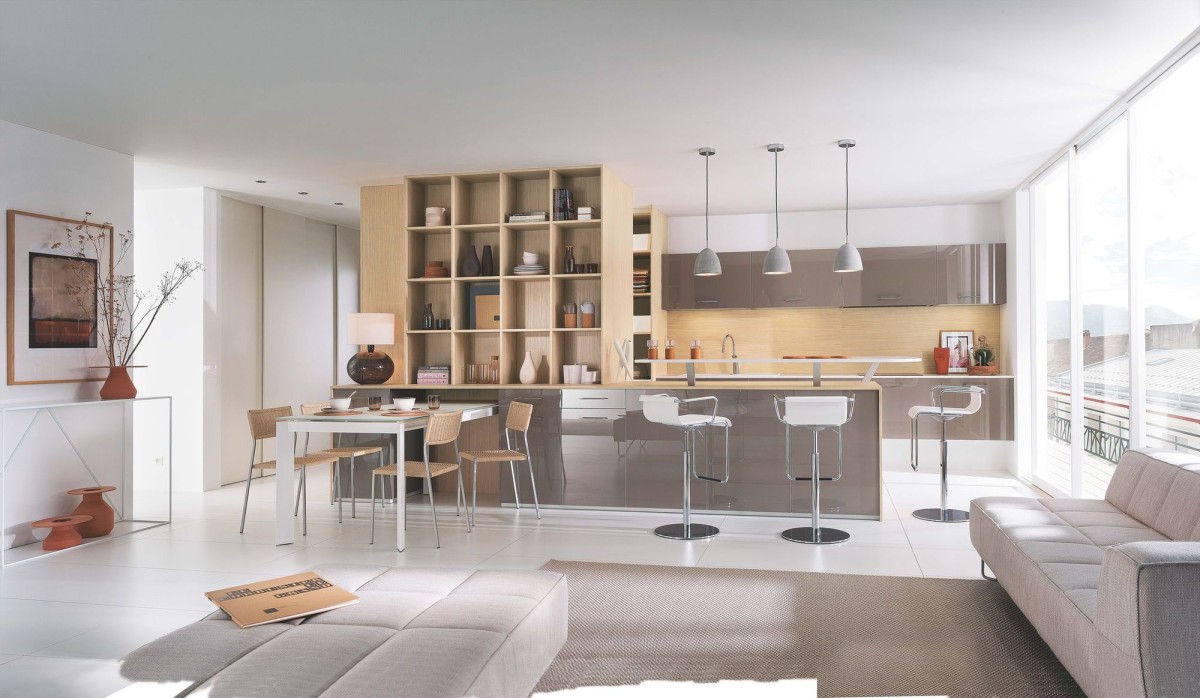
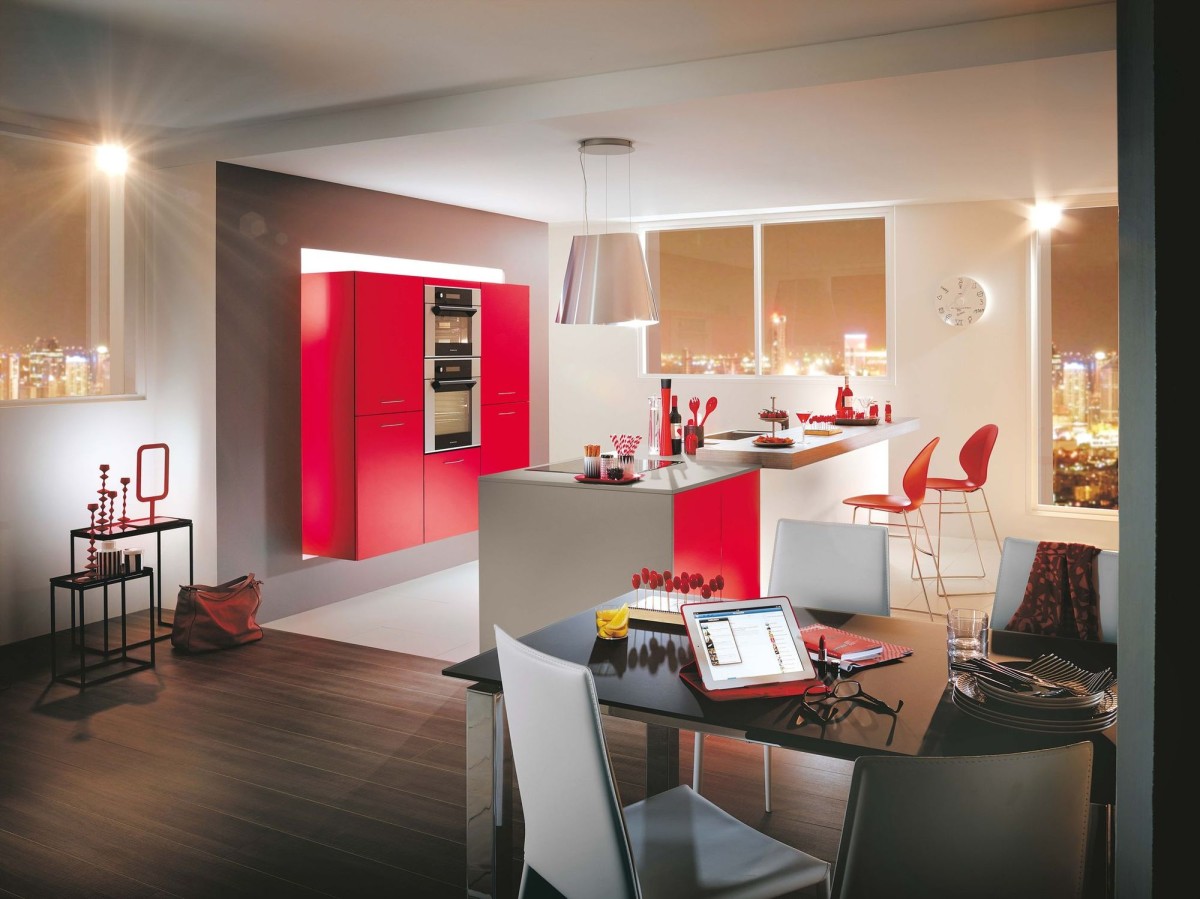 kitchen factory Mobalpa Charming AlenaTimofeeva shared with us two options for the interior design of a one-room apartment with an open plan and clearly demonstrated how the kitchen can be located in a standard one-room apartment with an area of 33 square meters. Alena Timofeeva A graduate of the design department of the Moscow State Stroganov University of Art and Industry, Alena Timofeeva has been decorating private and public spaces since 2006. The designer and architect has dozens of interiors under her belt: private apartments, cottages and townhouses, offices, offices, exhibition spaces. Alena has her own company - Studio FD. studiofd.ru Option 1 - In this case, you are looking at an example of a project in progress. It describes the layout of not just a kitchen-living room, but the transformation of a one-room apartment as a whole. Let's consider the option step by step and in detail:
kitchen factory Mobalpa Charming AlenaTimofeeva shared with us two options for the interior design of a one-room apartment with an open plan and clearly demonstrated how the kitchen can be located in a standard one-room apartment with an area of 33 square meters. Alena Timofeeva A graduate of the design department of the Moscow State Stroganov University of Art and Industry, Alena Timofeeva has been decorating private and public spaces since 2006. The designer and architect has dozens of interiors under her belt: private apartments, cottages and townhouses, offices, offices, exhibition spaces. Alena has her own company - Studio FD. studiofd.ru Option 1 - In this case, you are looking at an example of a project in progress. It describes the layout of not just a kitchen-living room, but the transformation of a one-room apartment as a whole. Let's consider the option step by step and in detail:
- We consider the object from the point of view of external and bearing walls, window openings and wet zones;
- Should take into account that the boundaries of the kitchen can not move towards the bathroom and vice versa. Also, you can not "stop by" in the residential area, but we can use the corridor space freely;
- load-bearing partitions cannot be demolished, and it is also not advisable to create openings in them without permission (especially since obtaining this permission will be quite problematic);
- in this case, the kitchen is separated from the living room by a light partition, it can be dismantled - you will, of course, need to obtain permission, but this will not cause you much trouble;
- we are connecting the existing corridor to the bathroom - the area has increased from 2.55 sq. m to 3.9 sq. m;
- hallway (3.9 sq.m): the configuration and opening of the entrance door allow you to organize a separate dressing room - 1.7 sq. m. Its boundaries can be simply marked with sliding partitions (no permission is needed here);
- Kitchen (5.9 square meters. M) after the conversion of the corridor was received in addition two square meters for the organization of furniture; The space along the wall with the window also became part of the kitchen furniture and a place for breakfasts at the same time;
- There is no classic dining table, but there is in the living room, it is transformed into a dining room at the first necessity, and chairs (folded) can be placed in the dressing room;
- the living room is separated from the kitchen by a light sliding partition. The room has two doorways along the edges of the wall, a TV stand fits perfectly between them, and opposite is a sofa with a furniture group;
- The depth of furniture varies depending on the task: from 450 to 600 mm, if the dressing room is not enough, then we use cabinets;
- The customer plays the piano, his electric version is placed opposite the window;
- and a transformable table complete the living room; a balcony of 1.5 sq. m of useful area - don't forget about tea drinking in the warm season.
 Option 2 The task is to obtain a dedicated sleeping area:
Option 2 The task is to obtain a dedicated sleeping area:
- The area of the corridor is given in favor of the bathroom; In the hallway we make a dressing room;
- The room is divided into two zones: a living room and an allocated sleeping area;
- We separate the sleeping area with a wardrobe opening into the corridor;
- The living room area contains a sofa, a convertible table and a TV. If desired, you can also place an electronic version of the piano;
- And do not forget about the balcony for tea.
