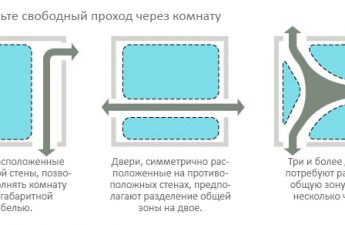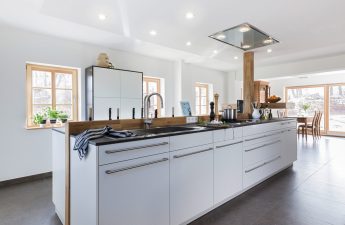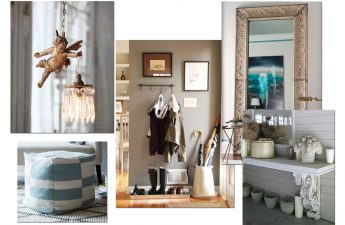Make both the kitchen and the living room spacious,organize a dining room - and at the same time not affect the other rooms? It is not only possible, it is convenient and beautiful! However, there are many nuances here, which we will tell you about in as much detail as possible. It is necessary to skillfully combine such different rooms - on the one hand, so that their functions do not interfere with each other, and on the other - so that the space flows freely. But at the same time, we should not forget about more mundane things - those construction standards that every now and then limit the flight of our imagination when we want to combine rooms… The first and most important thing to consider is the restrictions on moving the kitchen during redevelopment. Clause 24 of RF Government Resolution No. 47-PP prohibits moving the kitchen to the area of a living room if there is a living space under this area. It is allowed to change the configuration of the space only if the apartment is on the first floor (but only on condition that the stove in the kitchen is electric, kitchens with gas stoves cannot be either moved or expanded).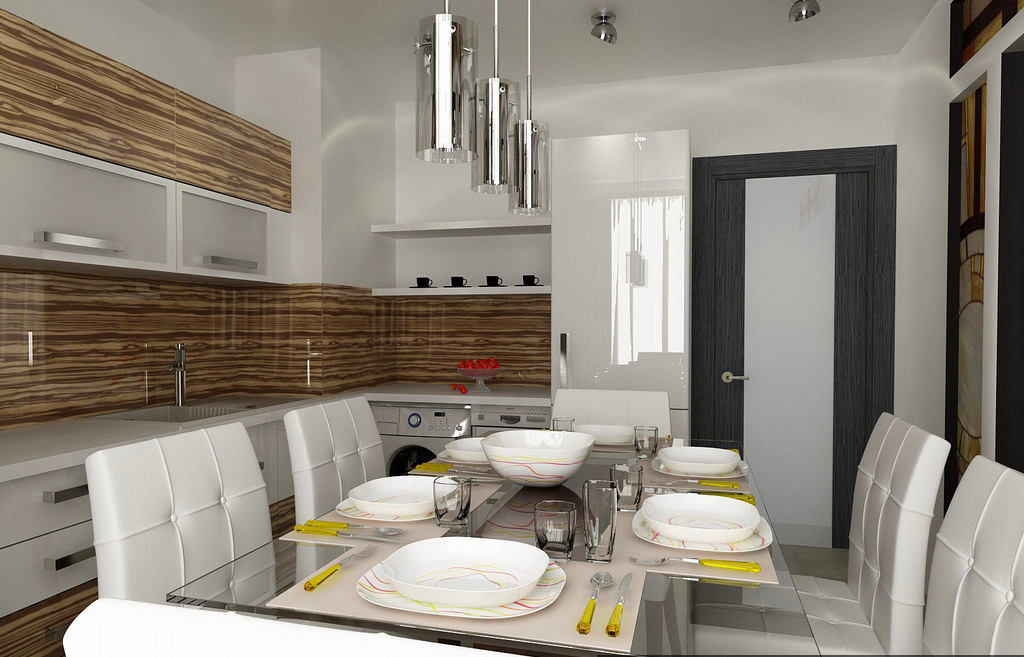 When combining the kitchen area and living arearooms must take into account the standards for zones. Thus, P. 5.7 SP 54.13330.2011 establishes that in one-room apartments the area of the room should not be less than 14 square meters, and in two-, three-room and more apartments, the area of the common room is at least 16 square meters, and the kitchen - 8 square meters. A kitchen-niche (a room with kitchen equipment without a separate dining area) can be from 5 square meters.
When combining the kitchen area and living arearooms must take into account the standards for zones. Thus, P. 5.7 SP 54.13330.2011 establishes that in one-room apartments the area of the room should not be less than 14 square meters, and in two-, three-room and more apartments, the area of the common room is at least 16 square meters, and the kitchen - 8 square meters. A kitchen-niche (a room with kitchen equipment without a separate dining area) can be from 5 square meters.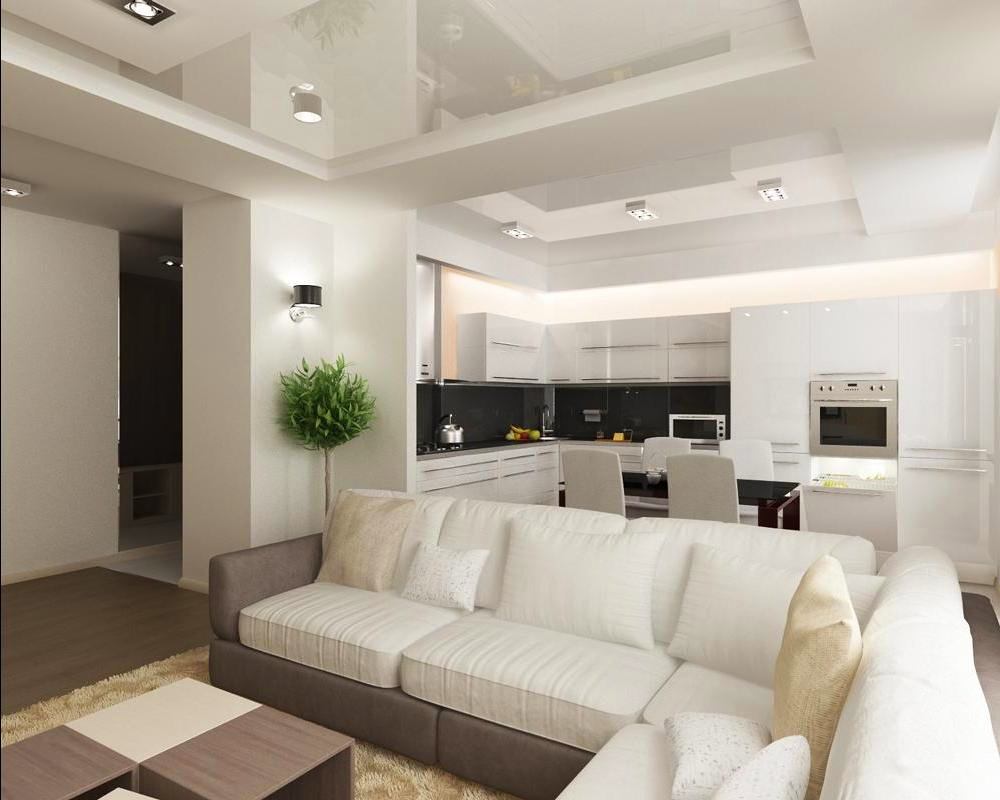 Methods of space zoning:You need to be able to not only combine the rooms, but also separate the kitchen, dining room and living room both visually and functionally. This can be done by contrasting floor coverings, height differences between the floor and ceiling (especially since load-bearing beams often remain under the ceiling), lighting and, of course, furniture: a bar counter, a turn of the kitchen set, a dining area behind a shelving unit, or simply a sofa placed with its back to the kitchen.
Methods of space zoning:You need to be able to not only combine the rooms, but also separate the kitchen, dining room and living room both visually and functionally. This can be done by contrasting floor coverings, height differences between the floor and ceiling (especially since load-bearing beams often remain under the ceiling), lighting and, of course, furniture: a bar counter, a turn of the kitchen set, a dining area behind a shelving unit, or simply a sofa placed with its back to the kitchen.

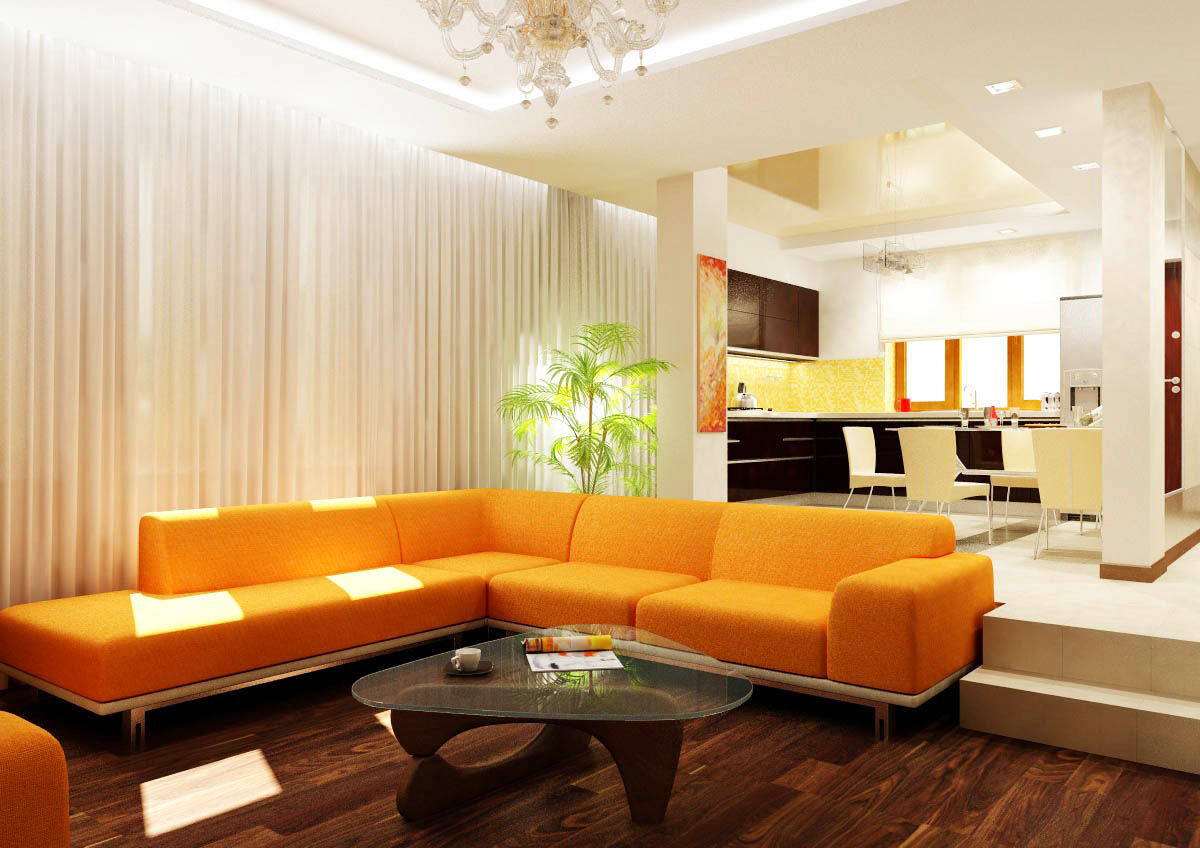 Our opinion:— A sofa standing in the middle of the room, especially a corner one, immediately becomes the central object of the room, and it should be chosen especially carefully, since it will be visible from all sides. Let's move on to options for forming a dining area. It is advisable to separate the place for daily meals from the recreation area, and a table with chairs is the most traditional solution. A bar counter is also suitable for the tightest spaces, but its width should be as wide as possible. When space allows, it will be interesting to organize a kitchen island that combines a countertop for dining and built-in appliances - a hob and oven, or a sink with a dishwasher. Chairs for such a countertop are something in between the usual and bar chairs.
Our opinion:— A sofa standing in the middle of the room, especially a corner one, immediately becomes the central object of the room, and it should be chosen especially carefully, since it will be visible from all sides. Let's move on to options for forming a dining area. It is advisable to separate the place for daily meals from the recreation area, and a table with chairs is the most traditional solution. A bar counter is also suitable for the tightest spaces, but its width should be as wide as possible. When space allows, it will be interesting to organize a kitchen island that combines a countertop for dining and built-in appliances - a hob and oven, or a sink with a dishwasher. Chairs for such a countertop are something in between the usual and bar chairs.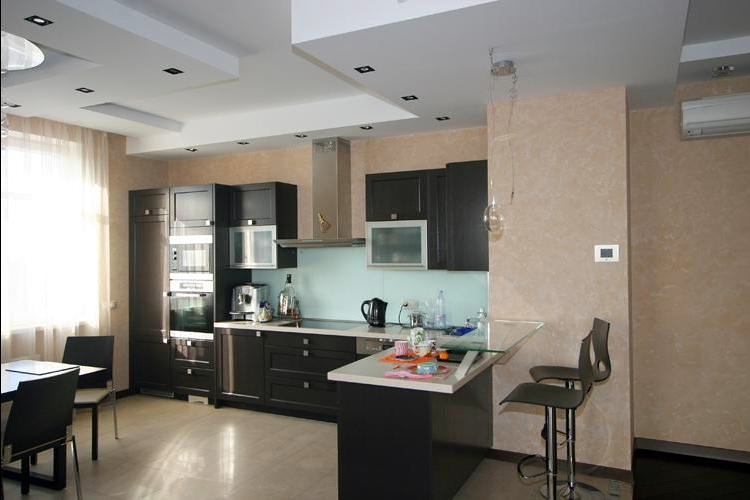
When zoning rooms or combining thempremises must be provided with sufficient natural lighting. According to paragraph 3.9. SanPiN 2.1.2.2645-10 "Sanitary and Epidemiological Requirements for Living Conditions in Residential Buildings and Premises", as a result of redevelopment "living rooms and the kitchen cannot be left without natural lighting, which must be provided through openings in the external walls."
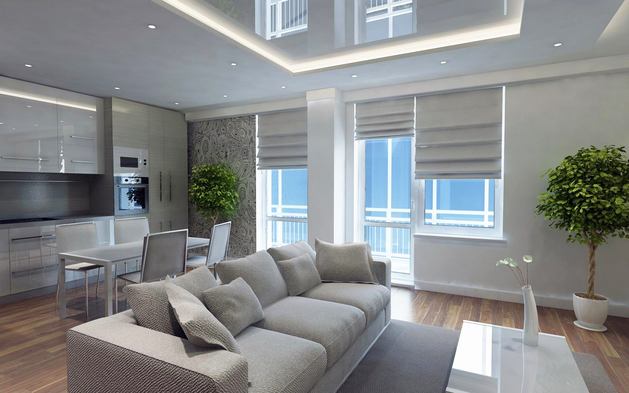
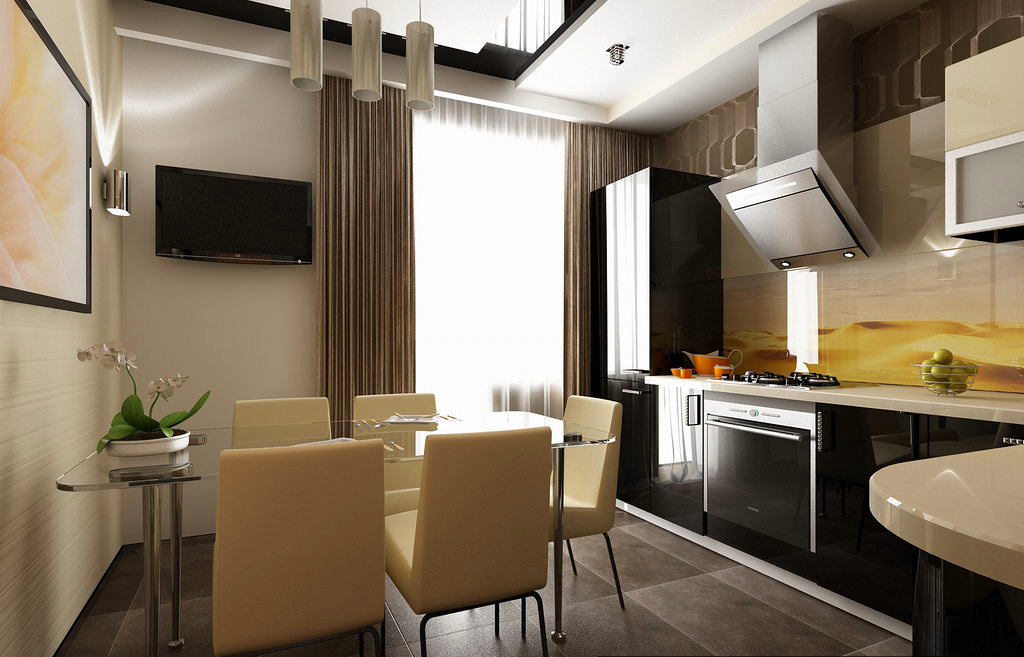 Our opinion:— Direct lighting from a regular window will be sufficient if the room depth is no more than 6 meters, and if there are side niches and turns — even less. A well-thought-out artificial lighting scenario. In addition to lighting the general space, it is necessary to provide local lighting above the dining table (or place general lighting above it), for the kitchen set (built-in lamps) and in the recreation area (sconces, floor lamps, table lamps).
Our opinion:— Direct lighting from a regular window will be sufficient if the room depth is no more than 6 meters, and if there are side niches and turns — even less. A well-thought-out artificial lighting scenario. In addition to lighting the general space, it is necessary to provide local lighting above the dining table (or place general lighting above it), for the kitchen set (built-in lamps) and in the recreation area (sconces, floor lamps, table lamps).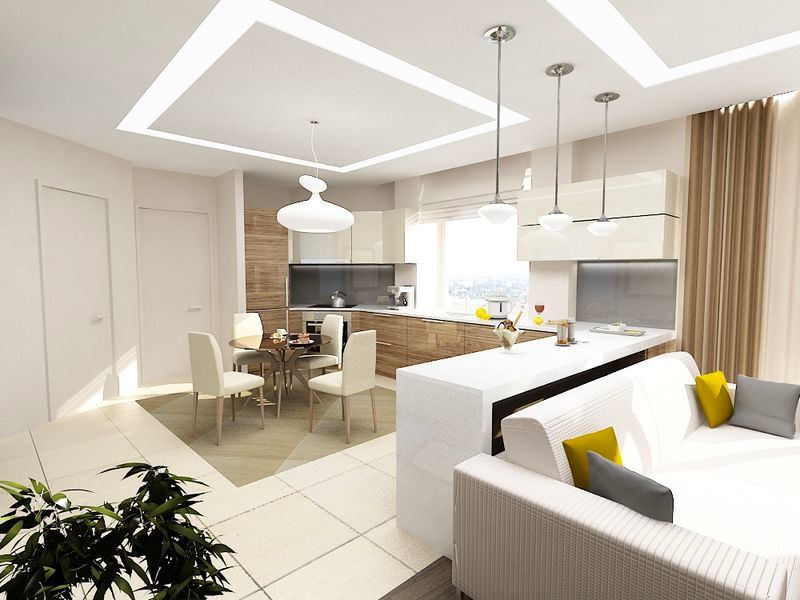
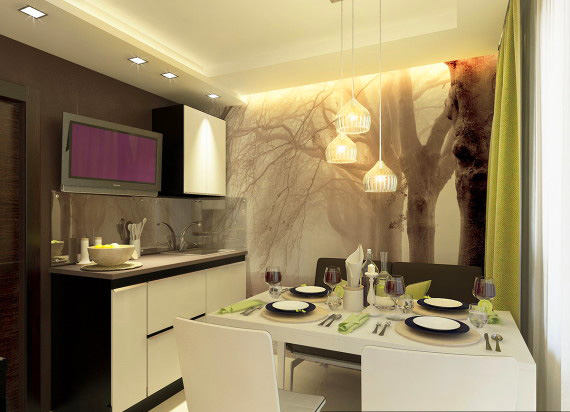 Isolation from the bathroom. As stated in point 5.1 SanPiN 2.1.2.2645-10, "It is not allowed to arrange an entrance to a room equipped with a toilet directly from the kitchen and living rooms, with the exception of an entrance from the bedroom to the combined bathroom, provided that there is a second room in the apartment equipped with a toilet, with an entrance to it from the corridor or hall." Although the utility lines of the kitchen and bathroom are often adjacent to each other, facilitating redevelopment, there are restrictions on the transfer of "wet zones", which include the toilet and bathroom. According to paragraph 9.22 of SNiP 31-01-2003 "Multi-apartment residential buildings", it is not allowed "to place a toilet and bathroom (or shower) directly above living rooms and kitchens. Placing a toilet and bathroom (or shower) on the upper level above the kitchen is allowed in apartments located on two levels." When placing a washing machine as part of a kitchen set, it is useful to make high-quality waterproofing of the room. Although modern machines are protected from leaks, a waterproofing carpet on the floor with an overlap on the walls will be much more reliable. Particular attention should be paid to the places where the risers pass through the ceiling.
Isolation from the bathroom. As stated in point 5.1 SanPiN 2.1.2.2645-10, "It is not allowed to arrange an entrance to a room equipped with a toilet directly from the kitchen and living rooms, with the exception of an entrance from the bedroom to the combined bathroom, provided that there is a second room in the apartment equipped with a toilet, with an entrance to it from the corridor or hall." Although the utility lines of the kitchen and bathroom are often adjacent to each other, facilitating redevelopment, there are restrictions on the transfer of "wet zones", which include the toilet and bathroom. According to paragraph 9.22 of SNiP 31-01-2003 "Multi-apartment residential buildings", it is not allowed "to place a toilet and bathroom (or shower) directly above living rooms and kitchens. Placing a toilet and bathroom (or shower) on the upper level above the kitchen is allowed in apartments located on two levels." When placing a washing machine as part of a kitchen set, it is useful to make high-quality waterproofing of the room. Although modern machines are protected from leaks, a waterproofing carpet on the floor with an overlap on the walls will be much more reliable. Particular attention should be paid to the places where the risers pass through the ceiling.
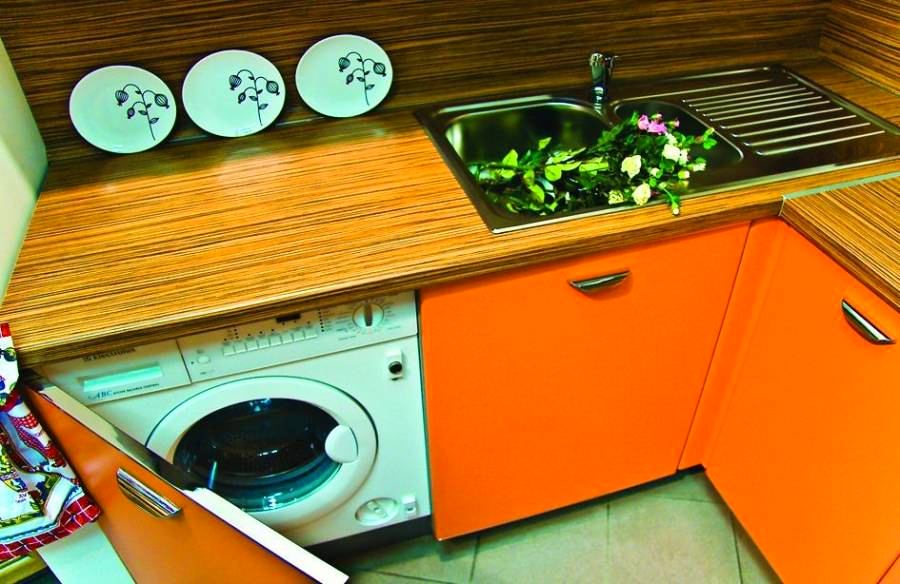 Adequate ventilation of the kitchen area.When placing the stove open to the living room area, you cannot do without a hood, especially when the kitchen is far from the window or in the transit zone. The increased overall volume of the room slightly improves ventilation.
Adequate ventilation of the kitchen area.When placing the stove open to the living room area, you cannot do without a hood, especially when the kitchen is far from the window or in the transit zone. The increased overall volume of the room slightly improves ventilation.
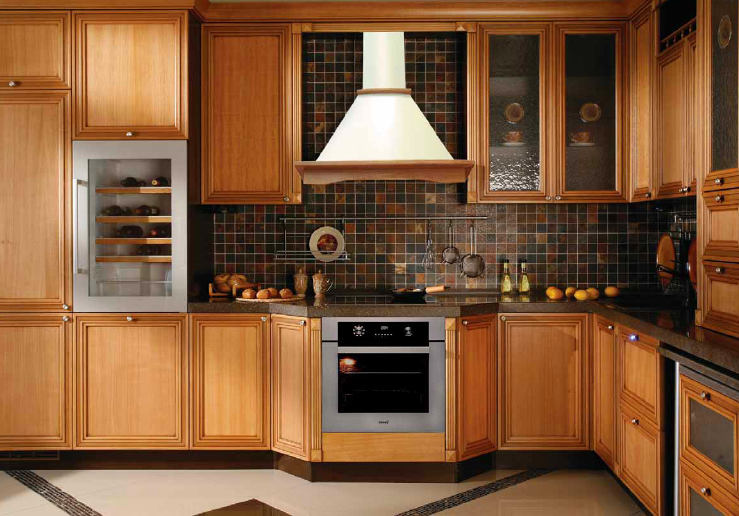
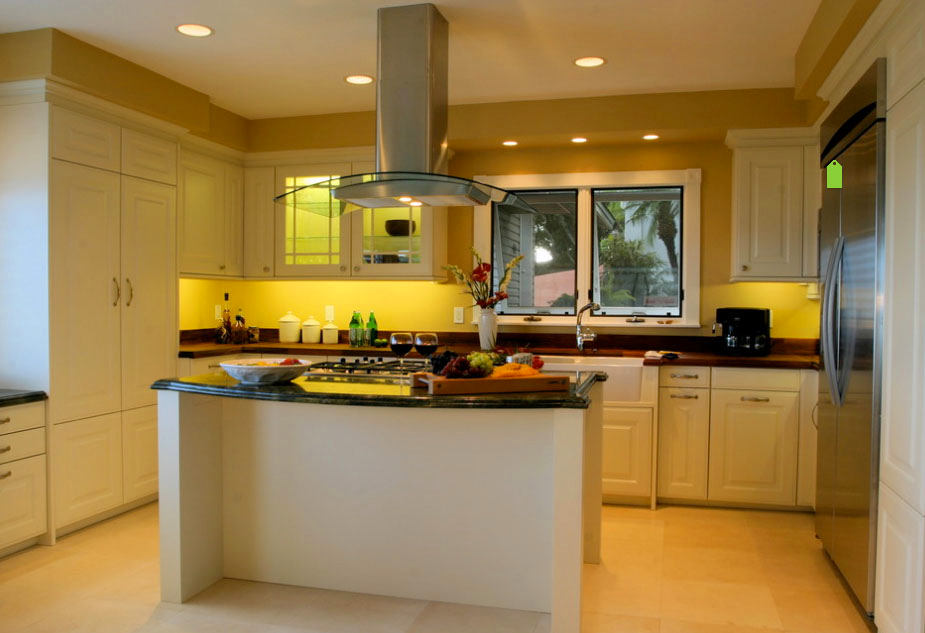 Our opinion:— When planning a kitchen island with a hood above it, don’t forget about the air duct wiring; if there is a built-in sink, water supply and sewerage are added, for which it will probably be necessary to arrange a floor difference. ok-interiordesign.ru
Our opinion:— When planning a kitchen island with a hood above it, don’t forget about the air duct wiring; if there is a built-in sink, water supply and sewerage are added, for which it will probably be necessary to arrange a floor difference. ok-interiordesign.ru
How to combine the kitchen with the living room: the zoning of a single space

