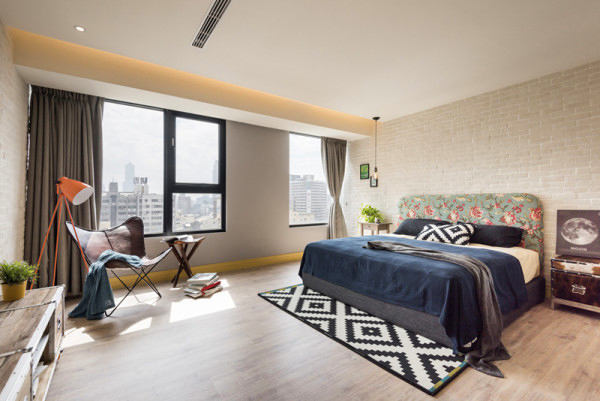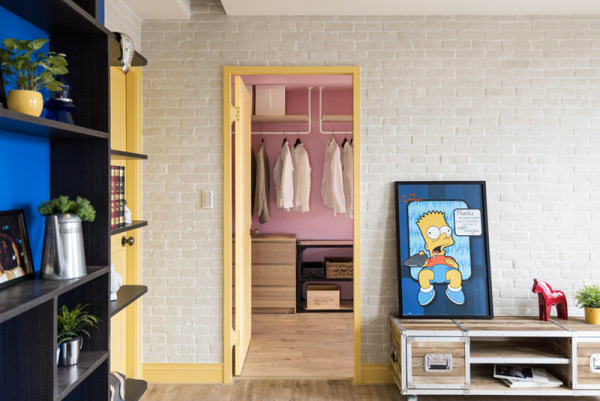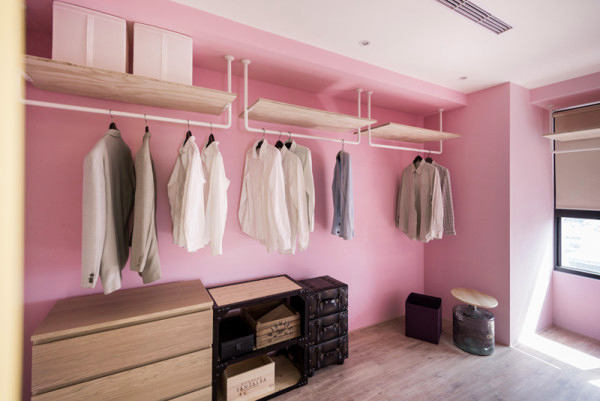Today we will show you a real loft, withconcrete floors, brick walls and huge pipes under the ceiling. However, it is very cozy. Here you will find many great ideas for both the organization of the loft space, as well as for decoration and decor. Or do you think that a loft does not need decor? Today we are visiting a married couple from the city of Koashing (Taiwan). The couple is the owner of three wonderful cats and an equally wonderful loft. The loft is a real example of this style, everything in it is done according to the rules of decorating post-industrial premises into residential ones, even houses for furry pets.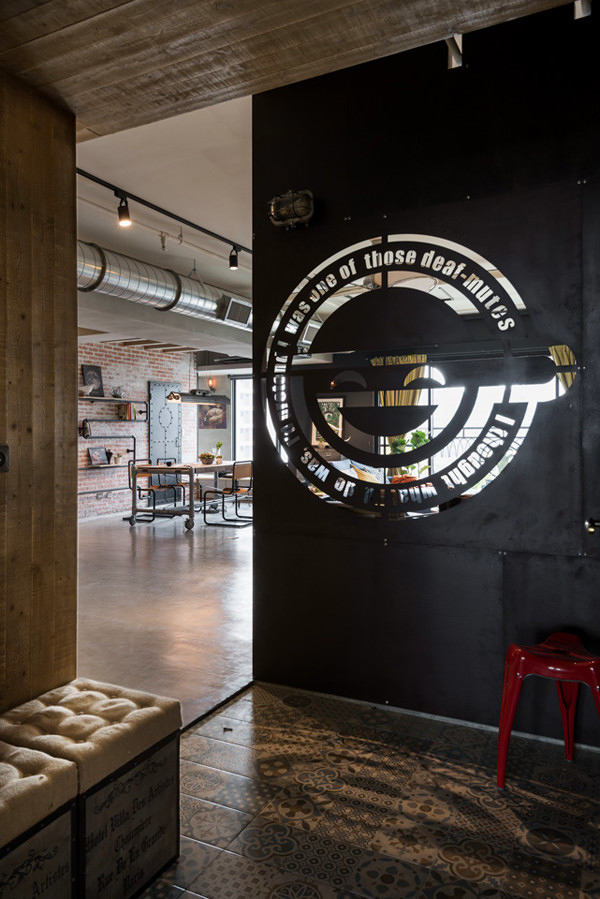
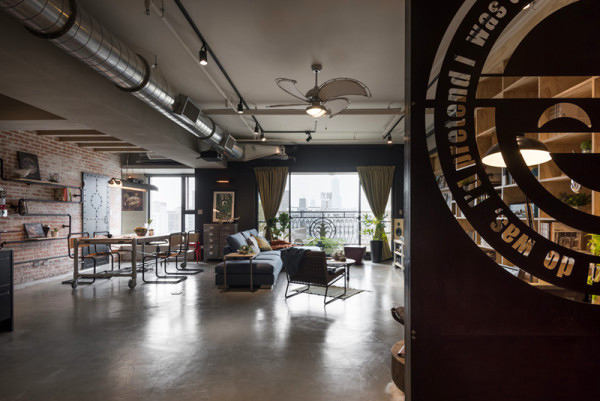 You can't confuse a loft with anything else.This style is characterized by open space, minimum furniture, floor-to-ceiling windows, brick or concrete walls, and exposed pipes as a calling card. All functional areas of the room are usually divided using variable zoning. What does this mean? Each zone is highlighted with color, texture, and decor. Most often, accent lighting (lamps, light fittings), color contrasts (black floor, bright green upholstery), and glass partitions are used as zoning tools. This preserves the industrial features of the interior and at the same time makes the room more comfortable. Brickwork walls, pipes painted bright silver, and deliberately rough, sometimes rustic plaster are the basis of the loft style. Sometimes lofts are stylized as steampunk. In this case, things that visually resemble the beginning of the 20th century are added to the decor. The project we have chosen is a classic in lofts. See for yourself.
You can't confuse a loft with anything else.This style is characterized by open space, minimum furniture, floor-to-ceiling windows, brick or concrete walls, and exposed pipes as a calling card. All functional areas of the room are usually divided using variable zoning. What does this mean? Each zone is highlighted with color, texture, and decor. Most often, accent lighting (lamps, light fittings), color contrasts (black floor, bright green upholstery), and glass partitions are used as zoning tools. This preserves the industrial features of the interior and at the same time makes the room more comfortable. Brickwork walls, pipes painted bright silver, and deliberately rough, sometimes rustic plaster are the basis of the loft style. Sometimes lofts are stylized as steampunk. In this case, things that visually resemble the beginning of the 20th century are added to the decor. The project we have chosen is a classic in lofts. See for yourself.
Central area of the loft. Living room. Hall
Let's start our tour from the central area of the loft, which combines the hall, living room and partly dining room.
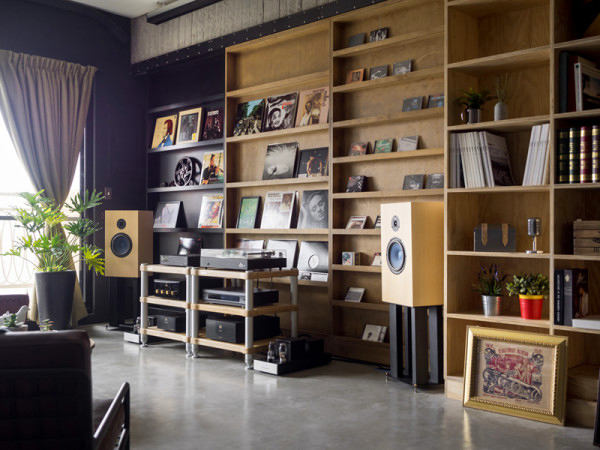


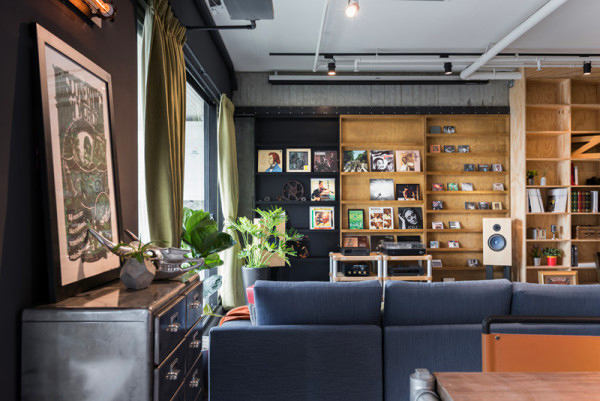 The furniture is very simple, made from what the loft was filled with before. Lots of wooden surfaces and pipes. The floor is concrete, the brickwork on the walls is preserved.
The furniture is very simple, made from what the loft was filled with before. Lots of wooden surfaces and pipes. The floor is concrete, the brickwork on the walls is preserved.
Cats and their place in the house
The owners of the loft love their pets very much.When planning the loft, it was taken into account that the animals need to be equipped with their own place to live and rest. Judging by the photos, the tailed beauties are very happy with the zoning and design.

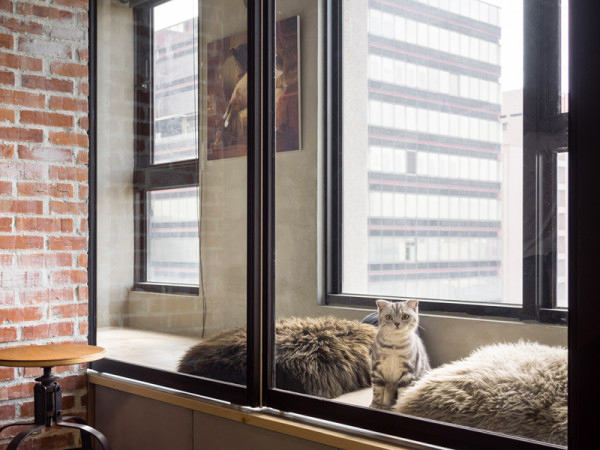
Kitchen, dining room and part of the living room from the kitchen side
Despite the presence of decor and uncharacteristic forloft number of accessories, the kitchen, dining area and dining area in the living room are pleasing in their simplicity. The interior of these areas is somewhat reminiscent of the scenery for Soviet science fiction or adventure films, such as "Captain Nemo" and "In Search of Captain Grant". The kitchen and dining area of the loft clearly show the marine theme. A little steampunk adds charm to the room. Our opinion: - The loft turned out to be very simple and comfortable. Open spaces and simple furniture combined with usefully used pipes indicate that the designer's task to make the loft cozy was 100% accomplished.
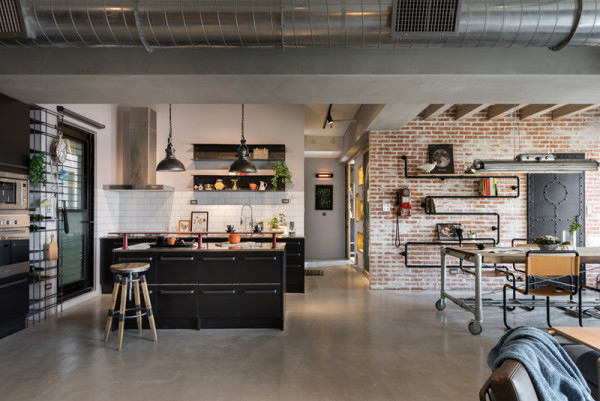



Bedroom and dressing room
The bedroom and dressing room in the loft are completedin the spirit of glam minimalism. Simple cubic furniture and exposed pipes are offset by delicate cream and pink colors. The bedroom is large, large windows visually expand the space. The wooden floor creates an atmosphere of coziness and a bit of bourgeois comfort. Note the wooden shelves built into the walls. This is a striking example of space used to the maximum advantage.
