A wooden blockhouse can and should be stylish,modern and comfortable. In our today's material, you will find a full report on the interior, which was created for a wooden log house that warms the soul of any Russian person; log cabins are now not so exotic as it might seem. We finally remembered the origins and draw inspiration from them for a new life. Raisa Malyarenko and Daria Kharitonova, for example, set about creating a modern inner essence for a traditional wooden frame. What came of this - read our material. Daria Kharitonova and Raisa Malyarenko, interior designers SG Stroganova, specialization - interior and equipment design artist. They teach at the Department of Interior Design of the Moscow State University of Art and Design. S.G. Stroganov. Members of the Moscow Union of Artists, Interior Design Guild [email protected] 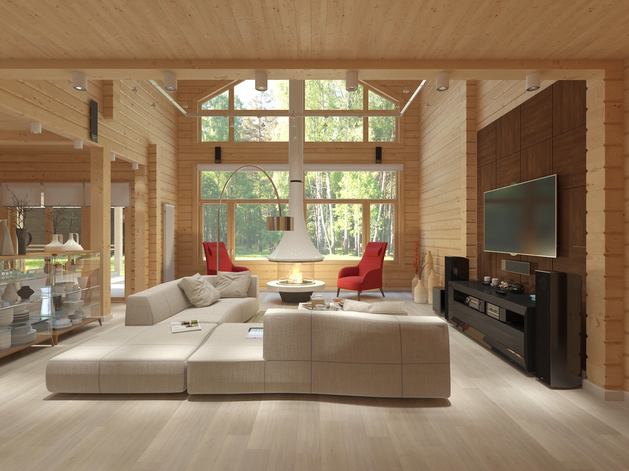

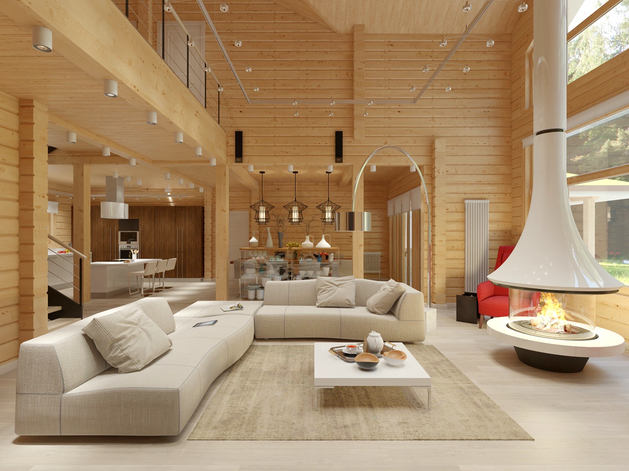 Daria Kharitonova, interior designer:- It so happened that our participation in this project began at the stage when the log house was already standing, it was blocked, the windows were cut and even ordered. the log house is practically not subject to redevelopment. The customers bought and designed the house according to their wishes themselves, based on the basic design. It worked out well, but we made some changes. In the original version, from the hallway there was an exit directly to the living room, and those entering it were buried in a sofa standing at the end. We suggested shifting the exit to the corridor so that we could enter the living room from the corridor. This made it possible to more harmoniously display the axes of the arrangement of furniture in the living room, to create more advantageous viewpoints from the entrance. We also proposed to partially disassemble the partition between the stairs and the kitchen in order to make the stairs visually lighter and to include the Kalea kitchen from Cesar in the common space. [email protected]
Daria Kharitonova, interior designer:- It so happened that our participation in this project began at the stage when the log house was already standing, it was blocked, the windows were cut and even ordered. the log house is practically not subject to redevelopment. The customers bought and designed the house according to their wishes themselves, based on the basic design. It worked out well, but we made some changes. In the original version, from the hallway there was an exit directly to the living room, and those entering it were buried in a sofa standing at the end. We suggested shifting the exit to the corridor so that we could enter the living room from the corridor. This made it possible to more harmoniously display the axes of the arrangement of furniture in the living room, to create more advantageous viewpoints from the entrance. We also proposed to partially disassemble the partition between the stairs and the kitchen in order to make the stairs visually lighter and to include the Kalea kitchen from Cesar in the common space. [email protected] 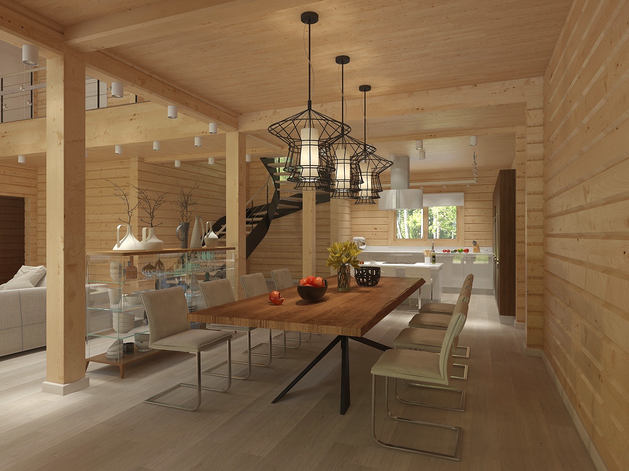
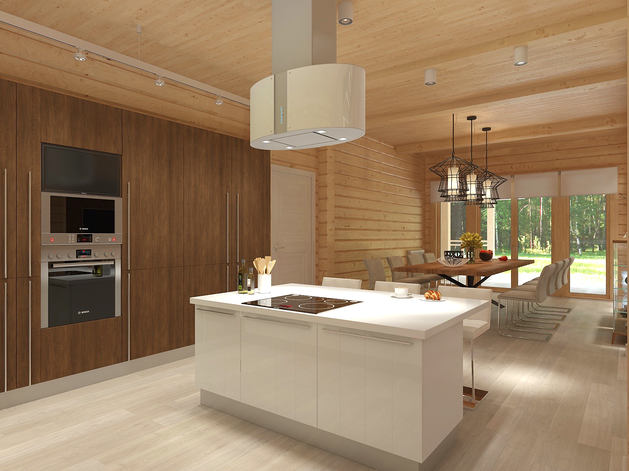 These seemingly insignificant changes helped to make it bigger, more airy, made it possible to place furniture more harmoniously, giving the living room a ceremonial and solemn character.
These seemingly insignificant changes helped to make it bigger, more airy, made it possible to place furniture more harmoniously, giving the living room a ceremonial and solemn character. 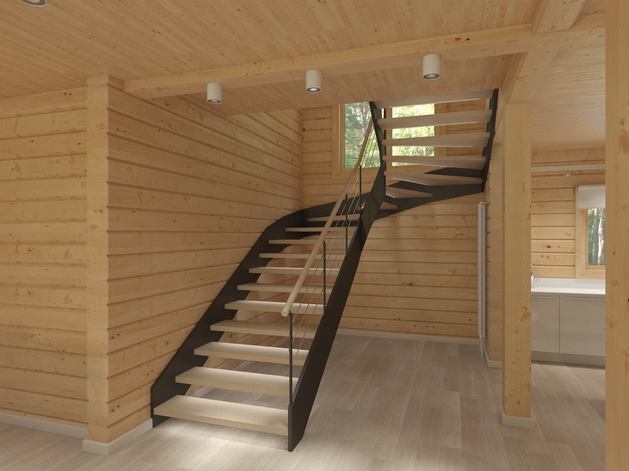
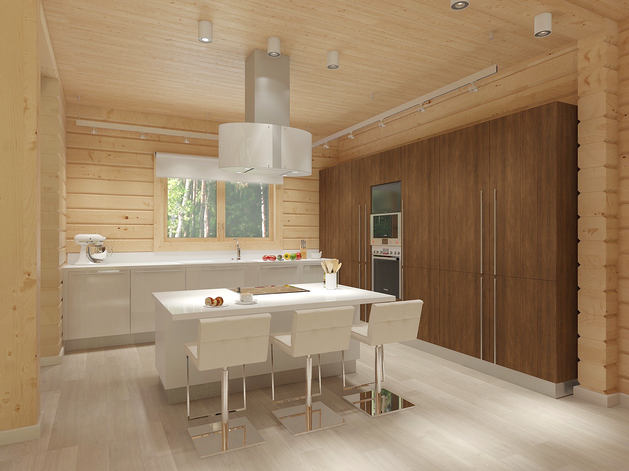 This strictness, combined with the ease of Daria andRaisa tried to emphasize the lighting. The tire from Flos and the delicate geometry of the gorgeous lampshades from Cattelan Italia was used. Furniture, table, chairs, showcases - Cattelan Italia. Sofa, armchairs - B & B Italia.
This strictness, combined with the ease of Daria andRaisa tried to emphasize the lighting. The tire from Flos and the delicate geometry of the gorgeous lampshades from Cattelan Italia was used. Furniture, table, chairs, showcases - Cattelan Italia. Sofa, armchairs - B & B Italia. 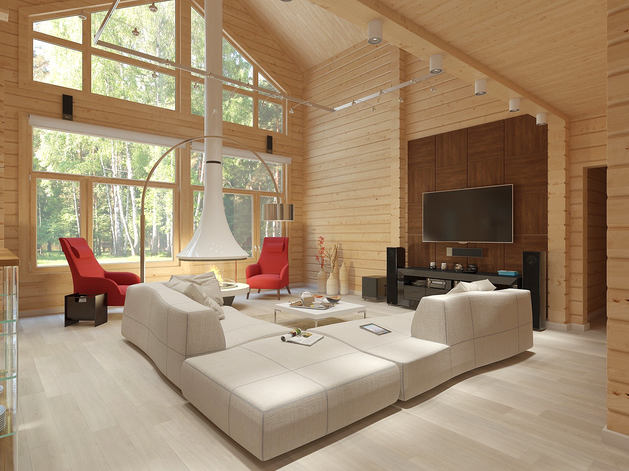
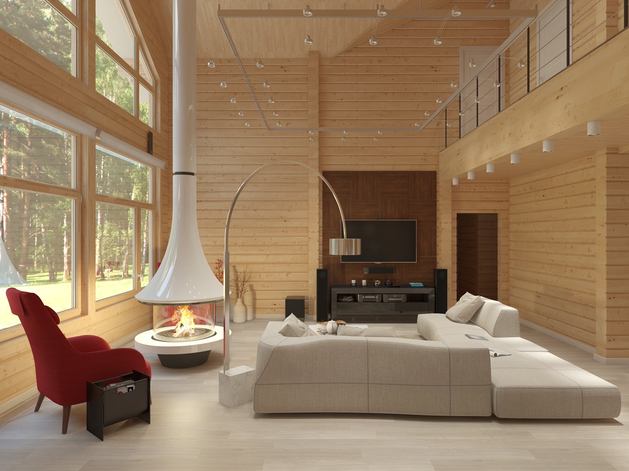
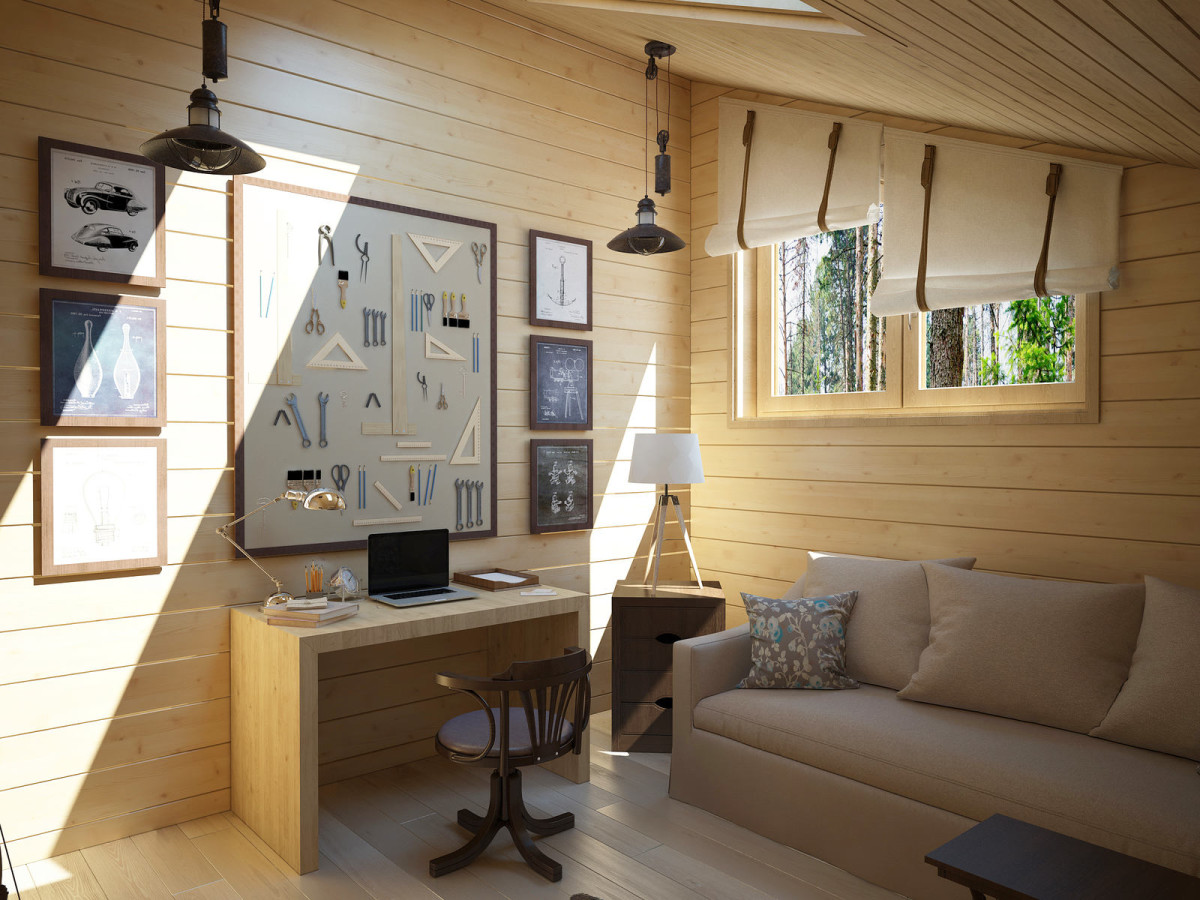 The color solution is soft, the interior, rather, is deployed to nature than concentrated on itself. The fireplace is as light as possible, dissolved in space, the accent is shifted to the seats.
The color solution is soft, the interior, rather, is deployed to nature than concentrated on itself. The fireplace is as light as possible, dissolved in space, the accent is shifted to the seats. 
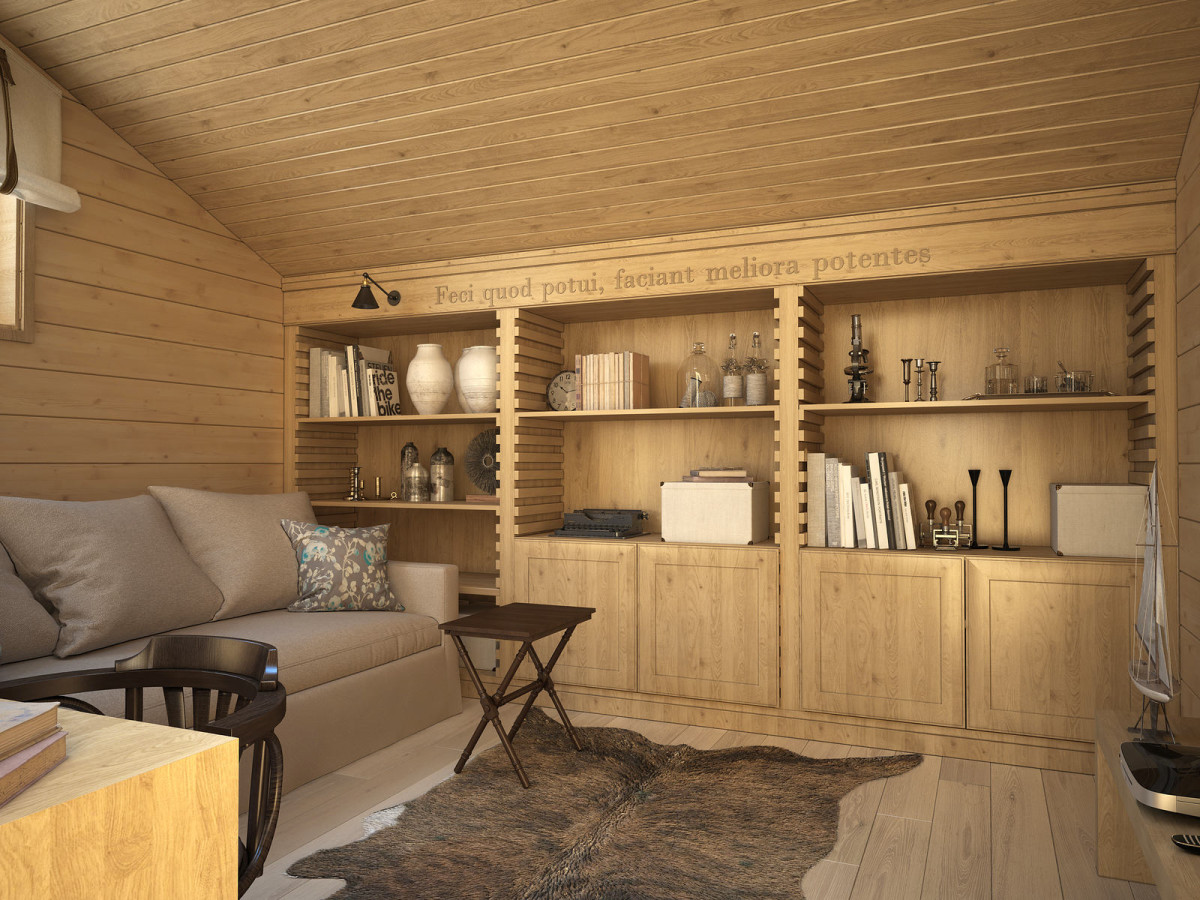 The panel behind the TV is made to order onfactory Cesar, together with the kitchen. Angular shape of the sofa allows you to equally enjoy the fire on the background of the forest and watch TV. Lighting and textiles are subordinate.
The panel behind the TV is made to order onfactory Cesar, together with the kitchen. Angular shape of the sofa allows you to equally enjoy the fire on the background of the forest and watch TV. Lighting and textiles are subordinate. 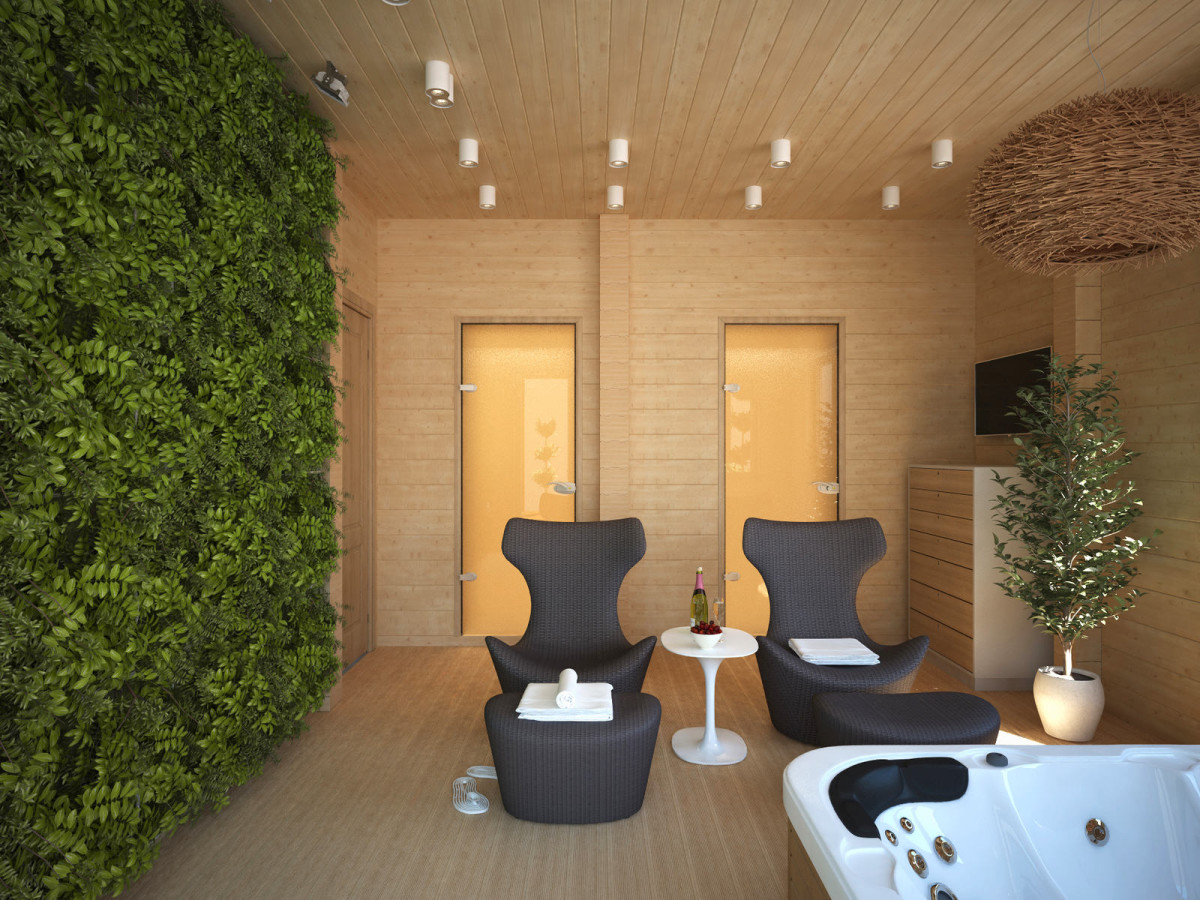

Raisa Malyarenko, interior designer:- When you work with people, and especially with such a significant part of their life as home, it is very important to hear and take into account their personal ideas about comfort. In our professional language, there is a comic definition of such conditions: "for happiness." Every joke has its share of a joke. Our clients do not like to fall asleep without the cozy muttering of the TV. And since the room was already formed by a large viewport-exit to the terrace and two small windows, cut unusually high, with large radiators under them, there were no options. This is how this spectacular design solution appeared, combining the headboard, radiator grill, and bedside tables. The composition for mounting the TV, which hides the overcut, meets the headboard. [email protected]
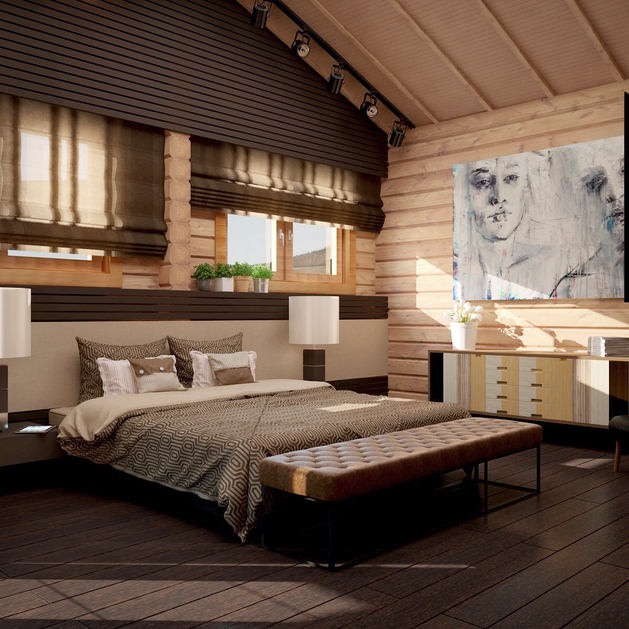
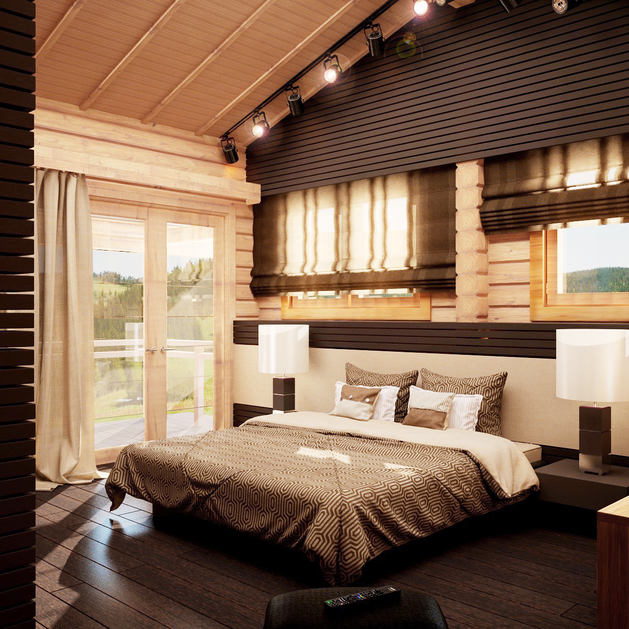
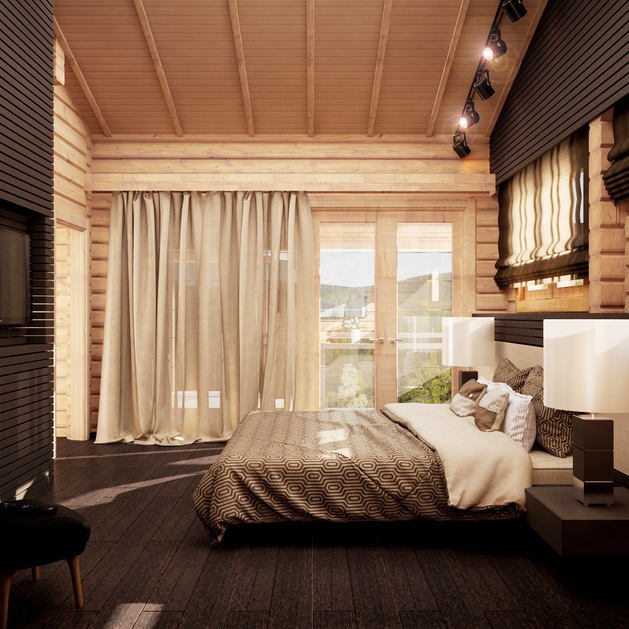 The shower room at the bedroom is solved large -only wood, marble and marble mosaic on the floor, so it was not slippery. The main decoration is a spacious and comfortable shower room with a window. Sanitary engineering - Villeroy & Boch. The mistress of the house is closer to the classic solutions in the interior, and the authors of the shower have tried to make a comfortable zone for her, without changing the general mood of the house.
The shower room at the bedroom is solved large -only wood, marble and marble mosaic on the floor, so it was not slippery. The main decoration is a spacious and comfortable shower room with a window. Sanitary engineering - Villeroy & Boch. The mistress of the house is closer to the classic solutions in the interior, and the authors of the shower have tried to make a comfortable zone for her, without changing the general mood of the house. 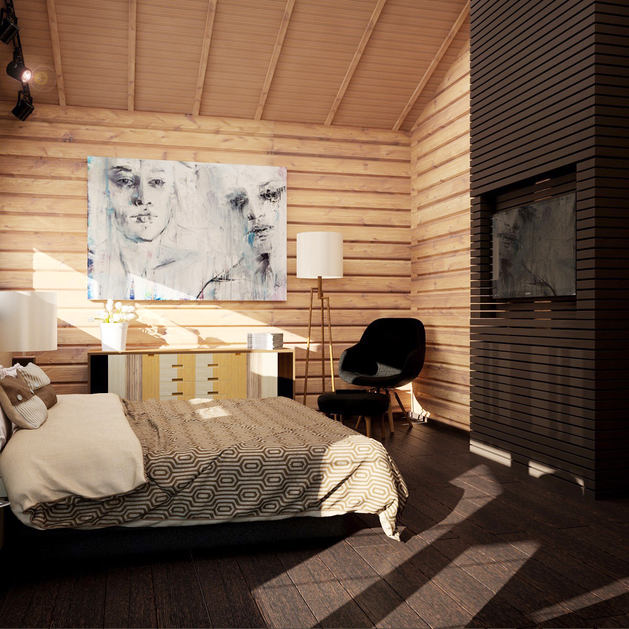
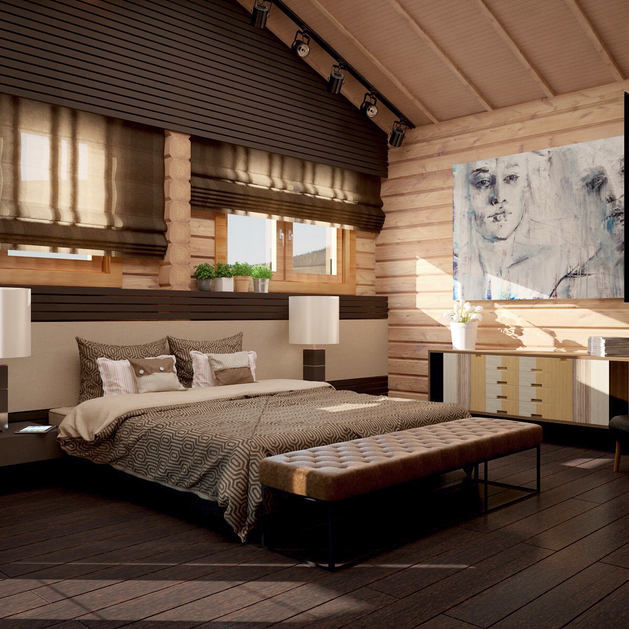
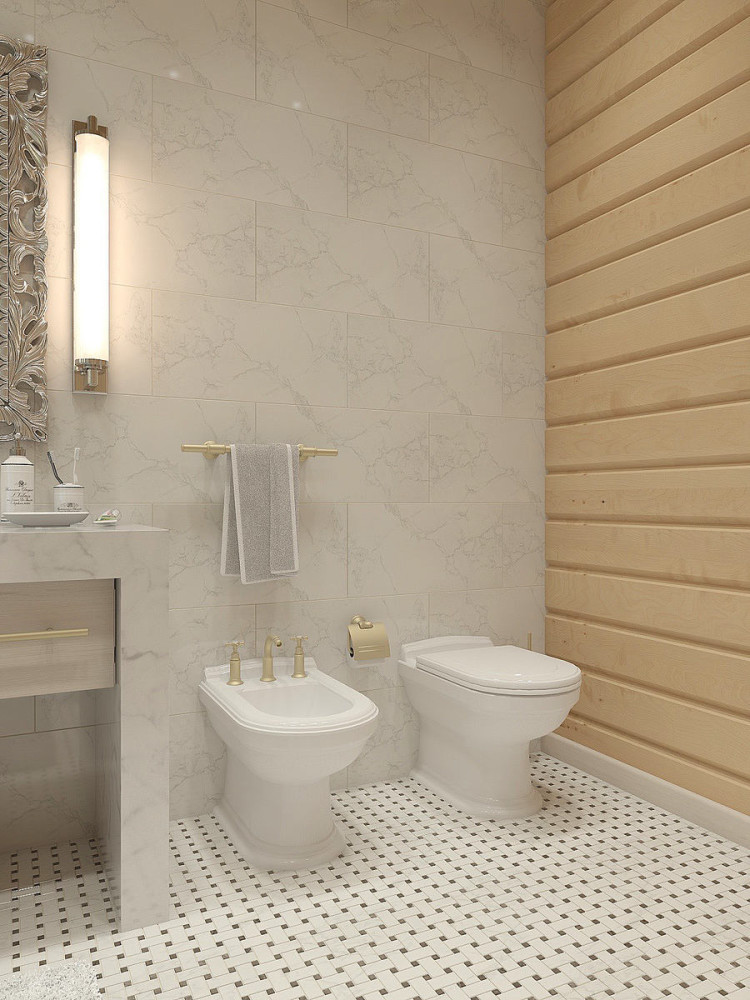 The spa area overlooks the terrace for a barbecue, and in summer,with open windows, will be included in the common recreation area. In winter, the main decoration of the spa area is picturesque vertical landscaping. Armchair - from the B & B Italia. Floors - profiled terracotta flooring.
The spa area overlooks the terrace for a barbecue, and in summer,with open windows, will be included in the common recreation area. In winter, the main decoration of the spa area is picturesque vertical landscaping. Armchair - from the B & B Italia. Floors - profiled terracotta flooring. 
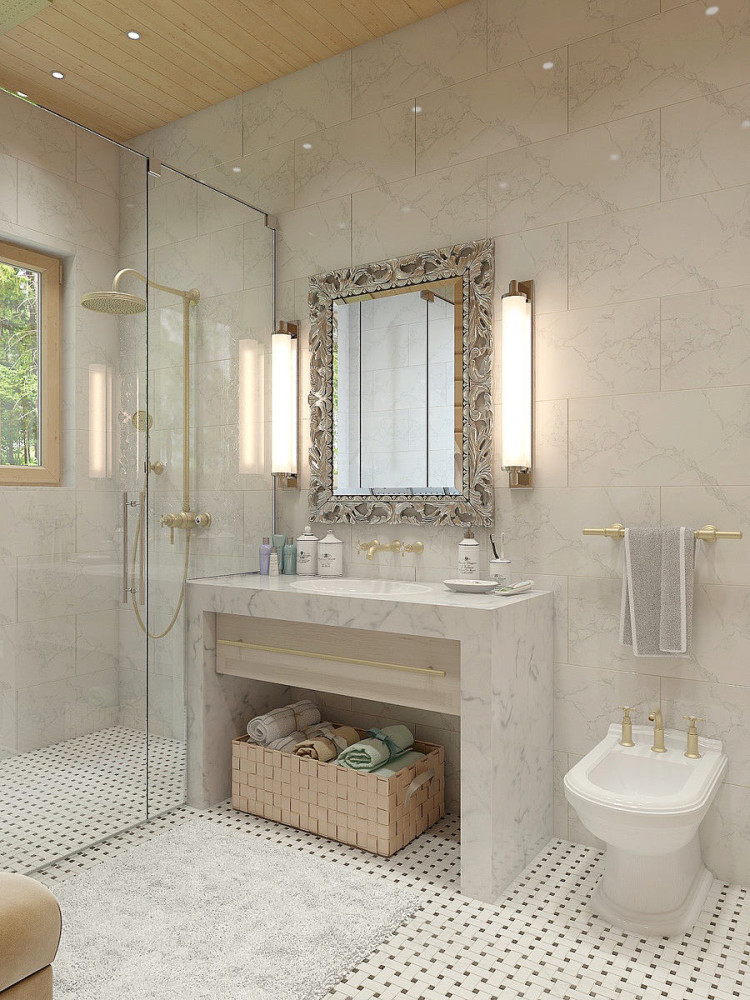
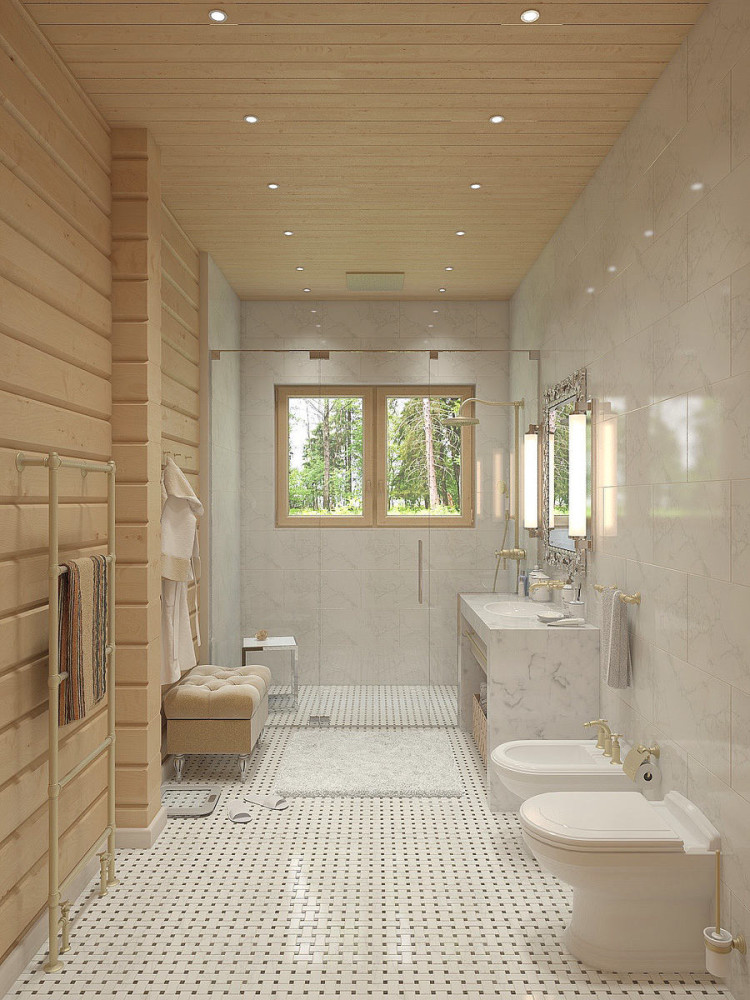
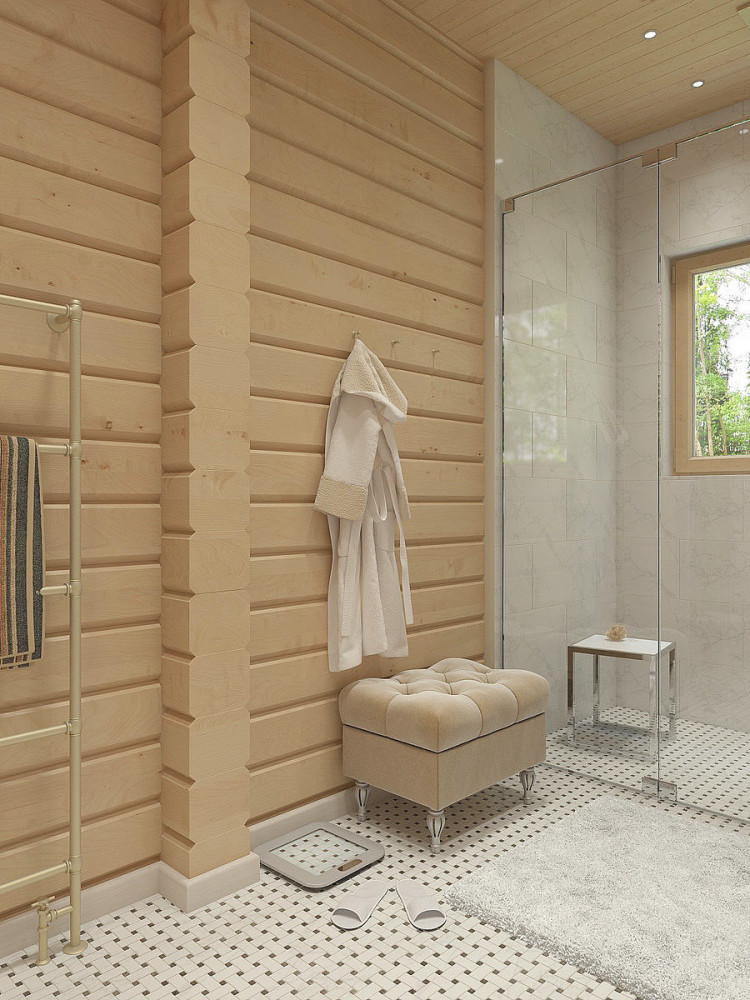 The customer's cabinet was created not so much asworkplace, but, rather, as the personal space of the head of the house. Customers travel a lot, and the motif of distant wanderings is introduced into this male interior. Furniture - Gnoato Fratelli, shelving - according to sketches of designers.
The customer's cabinet was created not so much asworkplace, but, rather, as the personal space of the head of the house. Customers travel a lot, and the motif of distant wanderings is introduced into this male interior. Furniture - Gnoato Fratelli, shelving - according to sketches of designers. 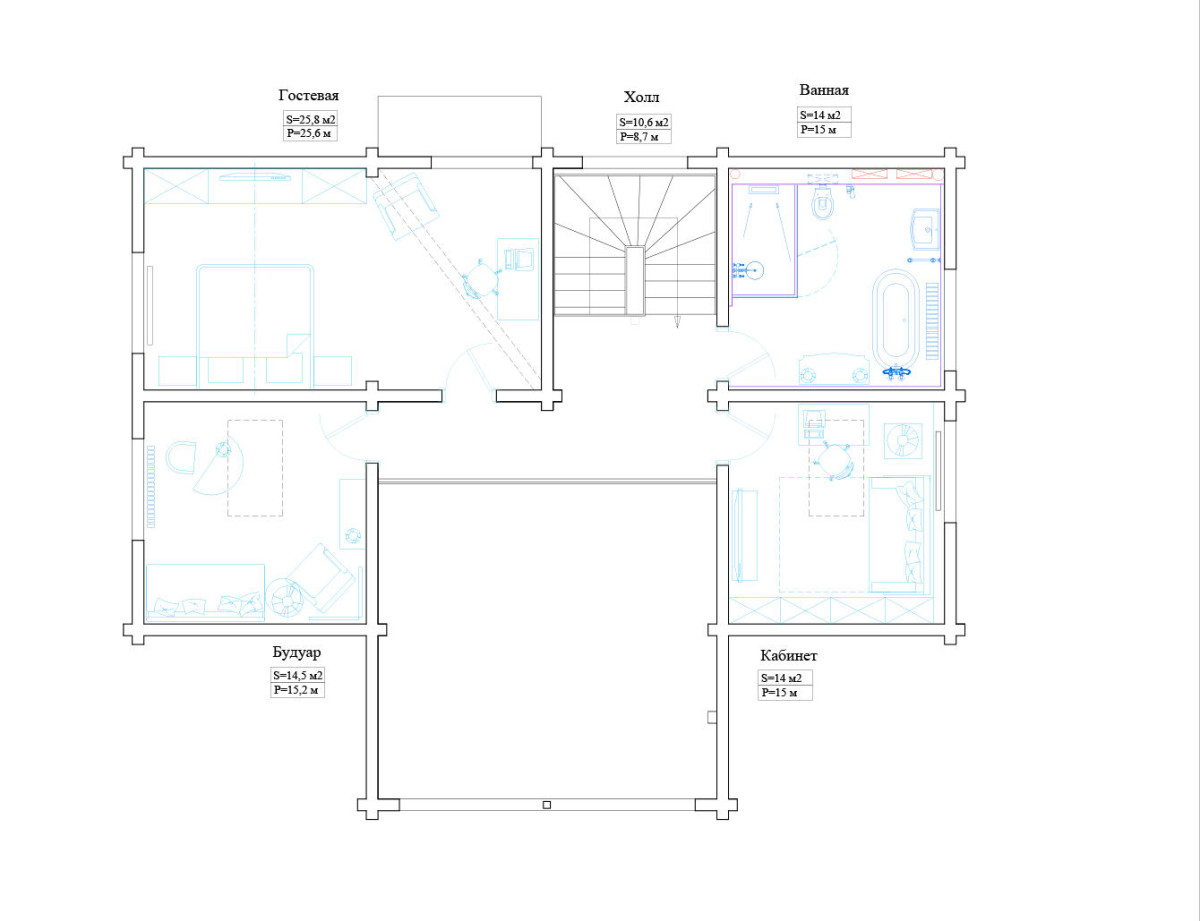
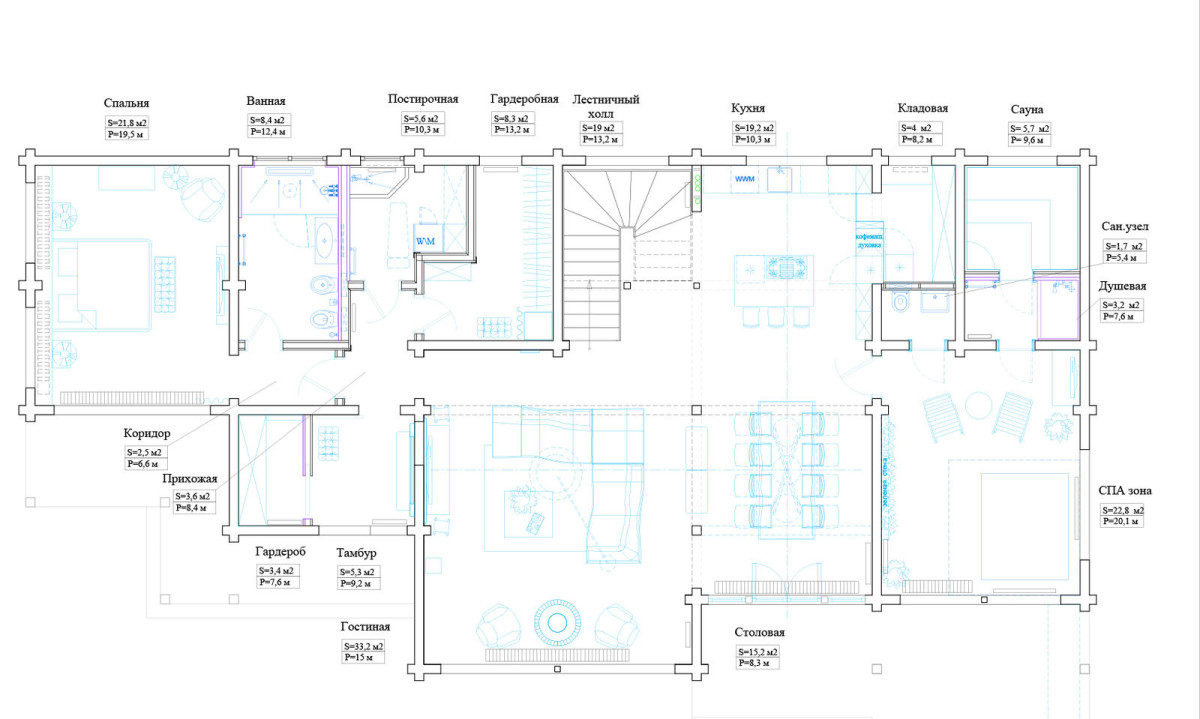
Stylish log house: a modern wooden house in the suburbs


