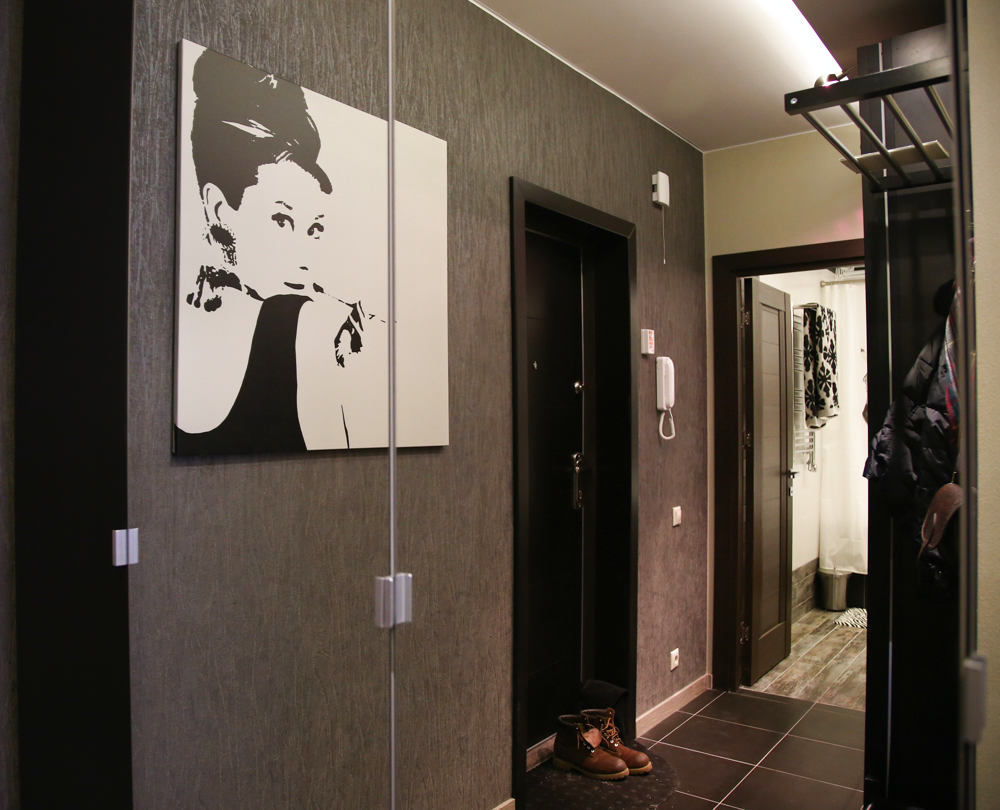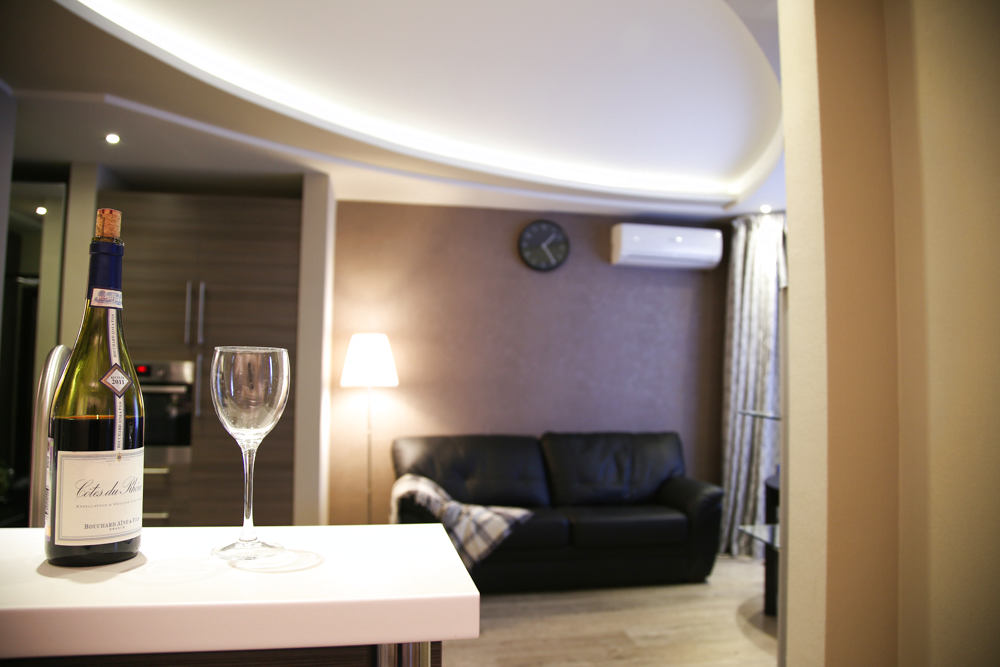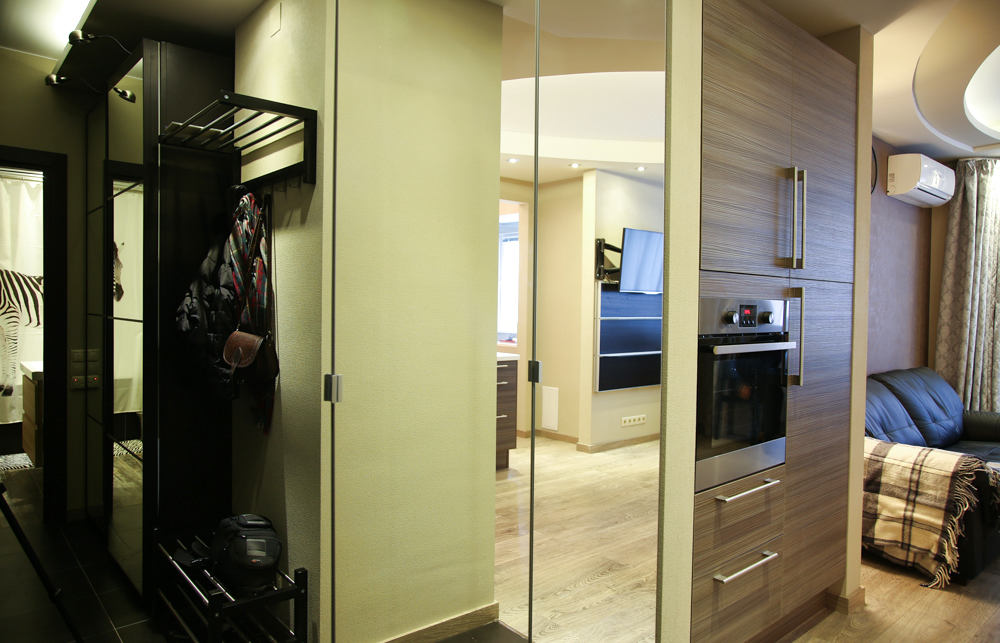How to Make a Bachelor Apartment Attractive,stylish and not like a "den"? Is it possible to fit a living room, kitchen, recreation area and enough storage space in 40 meters? Let's look at a real example from Moscow Often, a single man's apartment is called a "bachelor's den". But today we want to present a project that you can't bring yourself to call a den. This is the most stylish (albeit small - only 40 square meters) space that emphasizes the good taste of its owner. To transform his apartment, the owner turned to architect Valery Kalyuzhny and designer Olga Povarova. Valery Kalyuzhny, architect Olga Povarova, designer
Universal interior
As you may have already guessed, the customerinterior is a young man under thirty, with the family status of "single". His passion is traveling to tropical countries, where he likes to surf and practice yoga. The final plans for the apartment were not known, the young man could live in it himself or rent it out, which was also considered as an alternative. Therefore, they decided to make the interior universal, so that it would be good for both one person and a small family. Olga Povarova, designer: - The customer wanted to make a studio apartment out of a one-room apartment with a separate kitchen and hallway with the ability to quickly organize a separate bedroom. This desire was partly due to the fact that he himself did not know whether he would live in it alone or prefer to rent it out, perhaps to a small family. We had to design the apartment as functional, cozy and impressive as possible, and the implementation of this task required a minimum of effort and time.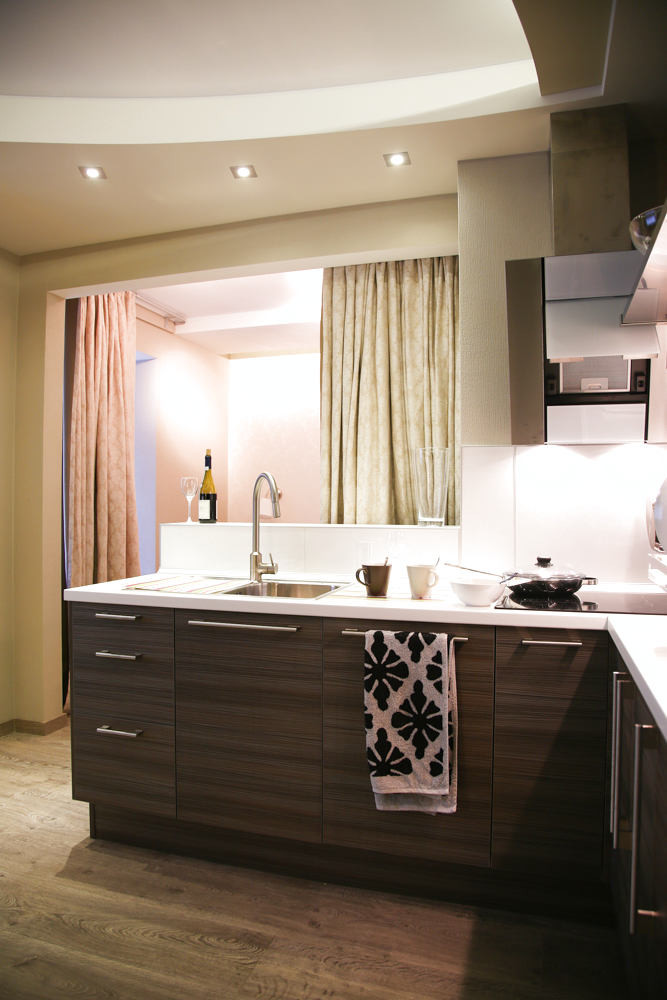

Layout features
It's interesting that it wasn't here originallyany partitions or walls. One of the main tasks set before the architect and designer was to make a modern and at the same time cozy layout that would not cause problems when approved by the BTI and other organizations. Valery and Olga succeeded in this, since the new layout was quickly certified and complied with all the rules and regulations for the operation of housing.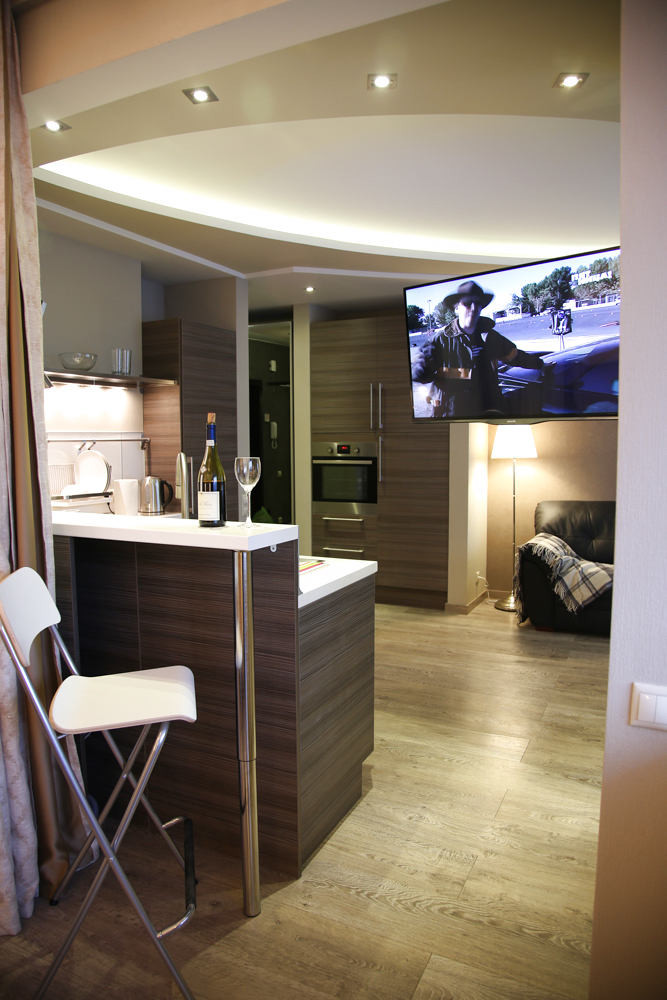
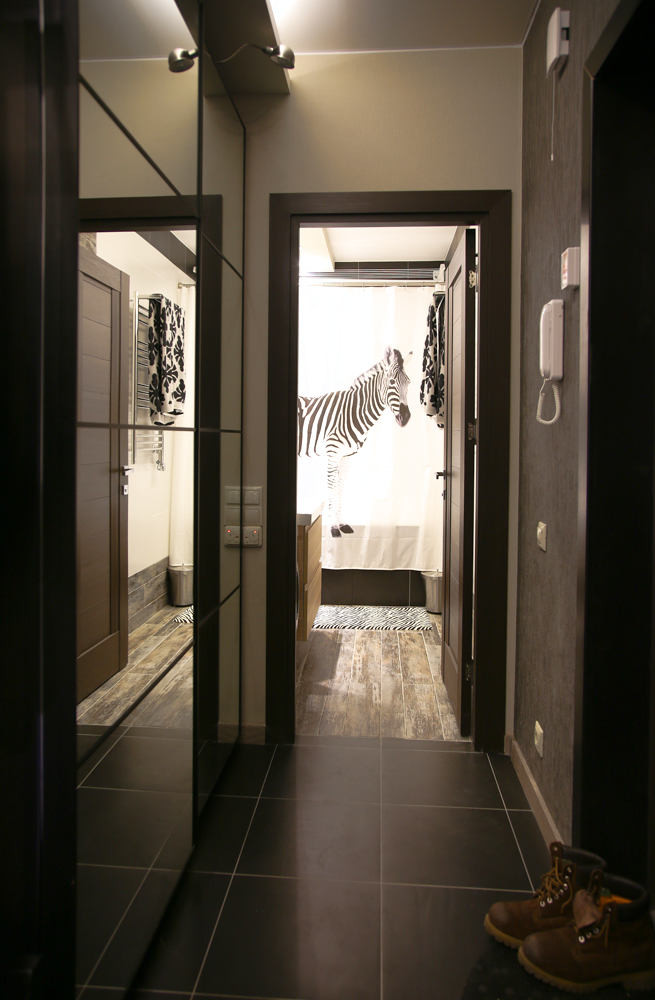
The strictness of male taste
The color scheme is designed in subdued tones,as a universal neutral background for further filling the interior with bright objects for future residents. This decision was also dictated by the strictness of male taste, in case the customer himself will live in this apartment.
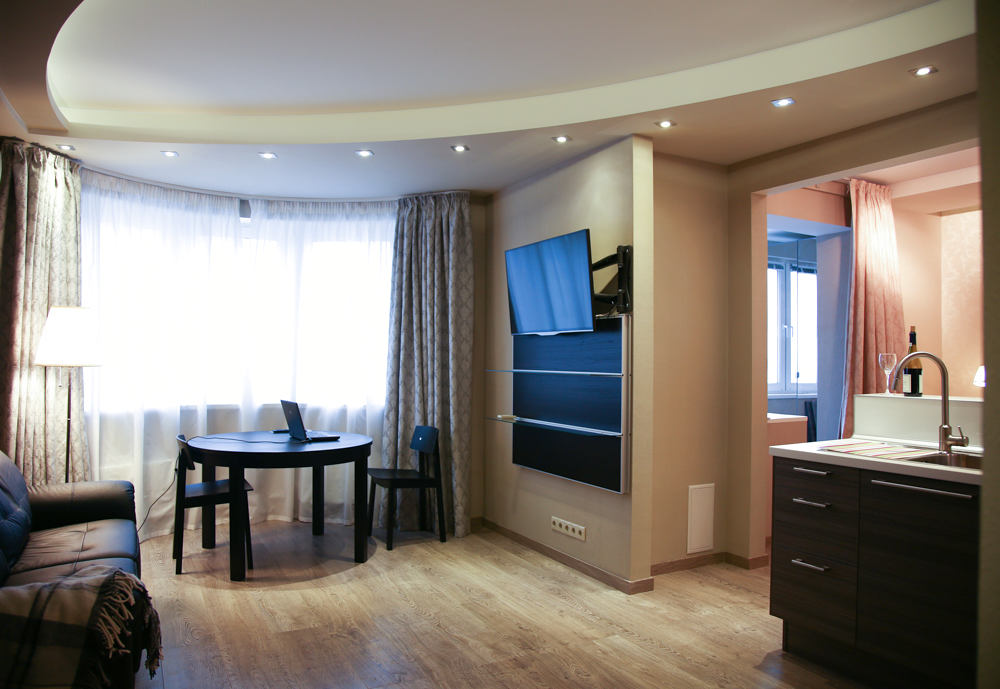
Without chandeliers
The owner of the apartment asked not to use itinterior of the chandelier, so as not to clutter the already small space and to give it more dynamics. Therefore, it was decided to light the studio with built-in lamps, light tracks and light pockets. Valery Kalyuzhny, architect: - We selected lamps from the catalogs of the German company SLV and found that some of them have analogs in IKEA, which we took advantage of.
Bedroom in a niche
Initially, the owner of the apartment was offered to dozoning partition between the bedroom and the living room, but during the work the customer abandoned this idea. He preferred thick curtains from IKEA, which were then improved in the studio by sewing another front and a special inner layer to them. This was done for additional noise insulation. Olga Povarova, designer: - Part of the niche was intended for partitions, which the customer ultimately decided to use as a storage system for his things.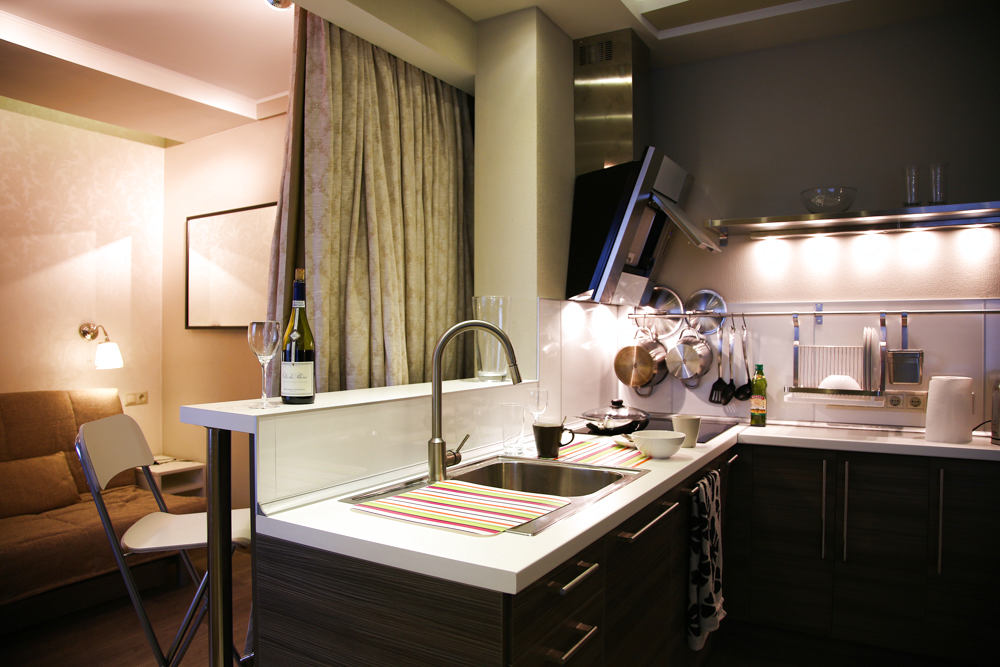

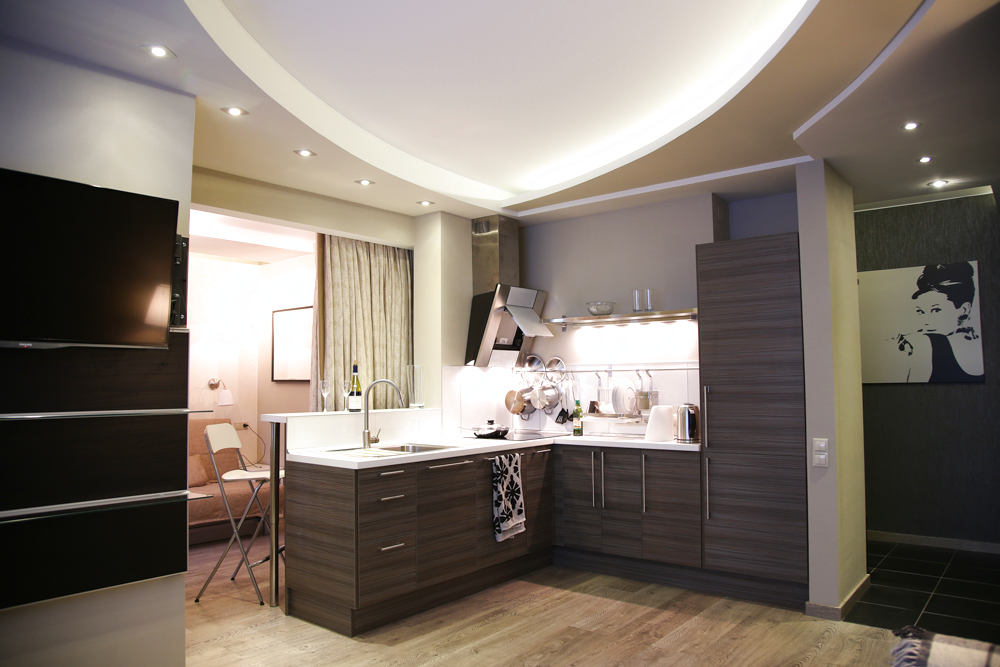
Through thorns to the stars
In any project, during implementation, there are some problemsdifficulties. This interior was no exception. Valery Kalyuzhny and Olga Povarova faced two main difficulties. Valery Kalyuzhny told us which ones and how the specialists dealt with them. Valery Kalyuzhny, architect: - The most difficult part of the project was to install the sewerage system to the kitchen sink. Functionality came first, but not at the expense of aesthetics. We managed to implement this without building podiums, which are usually used in such cases. We calculated the required slope and laid it in the wall. The second difficulty was finding a swivel bracket for the TV. We dealt with this as well. As it turned out, there are already brackets that meet not only technical but also aesthetic criteria.
Finishes, materials and brands
- Wallpaper for painting in the kitchen area;
- Wallpaper Domus parati (Limonta) in the living room area;
- Wallpaper Zambaiti Showogue 57 0.7 X 10.05 in the bedroom area;
- Wallpapers Sirpi plus painting Caparol in the lobby;
- Laminate Balterio Grandeur 592 (Renaissance oak);
- Furniture, household appliances from IKEA;
- Blind textile for bathroom Spirella;
- Ceramic granite Cir Saint Barth in the bathroom;
- Casa Dolce Casa in the lobby;
- Light - IKEA.
Tips on creating such an interior from Valery Kalyuzhny and Olga Povarova
Photos provided by Olga Povarova
