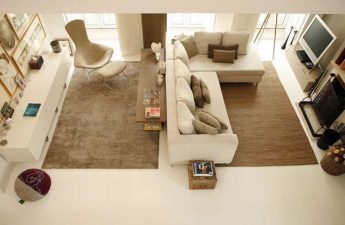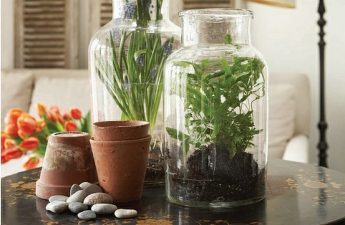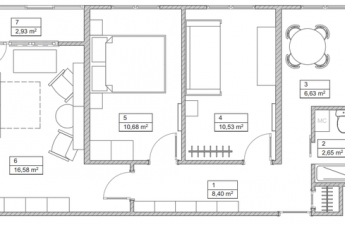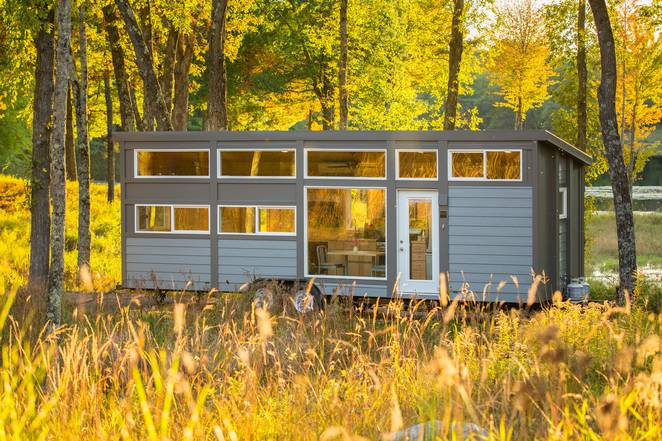 Place things in a small interior like thisat home is not easy Where to store things in a small interior? How to organize a place to sleep? How to create conditions for satisfying the hygienic needs of residents? Is it possible to have a full-fledged kitchen in conditions of a shortage of square meters? These and many other questions are asked by all architects who have embarked on the difficult path of designing tiny houses. They critically evaluate the importance of each function, trying to maintain the comfort of the home at the proper level. In this sense, the creation of the architect Kelly Davis, who has already created several amazing structures in collaboration with Dan Dobrowolski, is especially impressive. This time, our attention was drawn to the mobile home he designed, called Traveler XL (a hint at the larger size of the building compared to the author's previous works). The project raises some questions regarding design, space planning and the choices we make, and answers them itself.
Place things in a small interior like thisat home is not easy Where to store things in a small interior? How to organize a place to sleep? How to create conditions for satisfying the hygienic needs of residents? Is it possible to have a full-fledged kitchen in conditions of a shortage of square meters? These and many other questions are asked by all architects who have embarked on the difficult path of designing tiny houses. They critically evaluate the importance of each function, trying to maintain the comfort of the home at the proper level. In this sense, the creation of the architect Kelly Davis, who has already created several amazing structures in collaboration with Dan Dobrowolski, is especially impressive. This time, our attention was drawn to the mobile home he designed, called Traveler XL (a hint at the larger size of the building compared to the author's previous works). The project raises some questions regarding design, space planning and the choices we make, and answers them itself.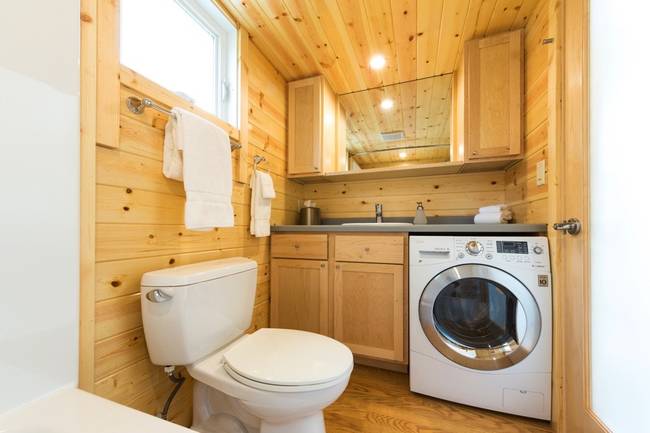 The cottage has a truly luxurious bathroom, with a comfortable vanity, a washing machine and a full-size bathtub, which can be replaced with a shower stall if desired.
The cottage has a truly luxurious bathroom, with a comfortable vanity, a washing machine and a full-size bathtub, which can be replaced with a shower stall if desired.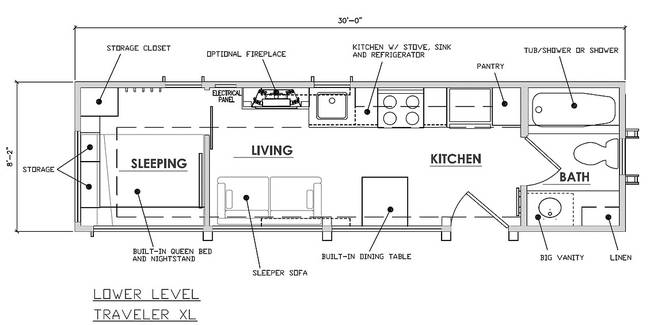 On the opposite side of the house is foundbuilt-in double bed. And this in itself is surprising, because in most cases such objects are equipped with loft sleeping places, because of which many older people simply give up the idea of getting compact housing. Stairs and steep steps are a real danger at night (and those who are over ..., visit the toilet quite often). In the end, you can hit your head on the mezzanine.
On the opposite side of the house is foundbuilt-in double bed. And this in itself is surprising, because in most cases such objects are equipped with loft sleeping places, because of which many older people simply give up the idea of getting compact housing. Stairs and steep steps are a real danger at night (and those who are over ..., visit the toilet quite often). In the end, you can hit your head on the mezzanine.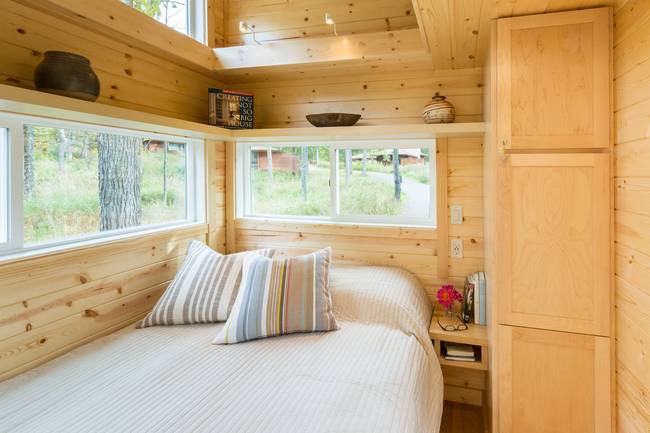 And here is a real bedroom with a large window andwith plenty of storage space. Of course, the so-called king bed, which this house is equipped with, has become standard in America, but we think it would be right to offer potential buyers a complete set with a regular double bed as an alternative. This solution will provide room to move around.
And here is a real bedroom with a large window andwith plenty of storage space. Of course, the so-called king bed, which this house is equipped with, has become standard in America, but we think it would be right to offer potential buyers a complete set with a regular double bed as an alternative. This solution will provide room to move around.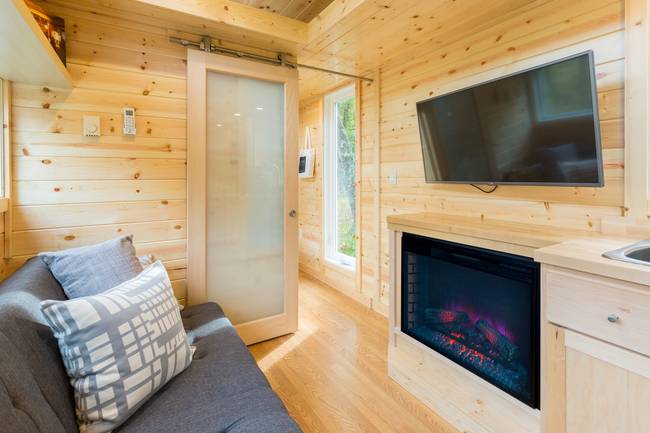 With a full bedroom at the back of the house, the living room is in the middle. It feels cramped and not very comfortable. Here's an example of compromise.
With a full bedroom at the back of the house, the living room is in the middle. It feels cramped and not very comfortable. Here's an example of compromise.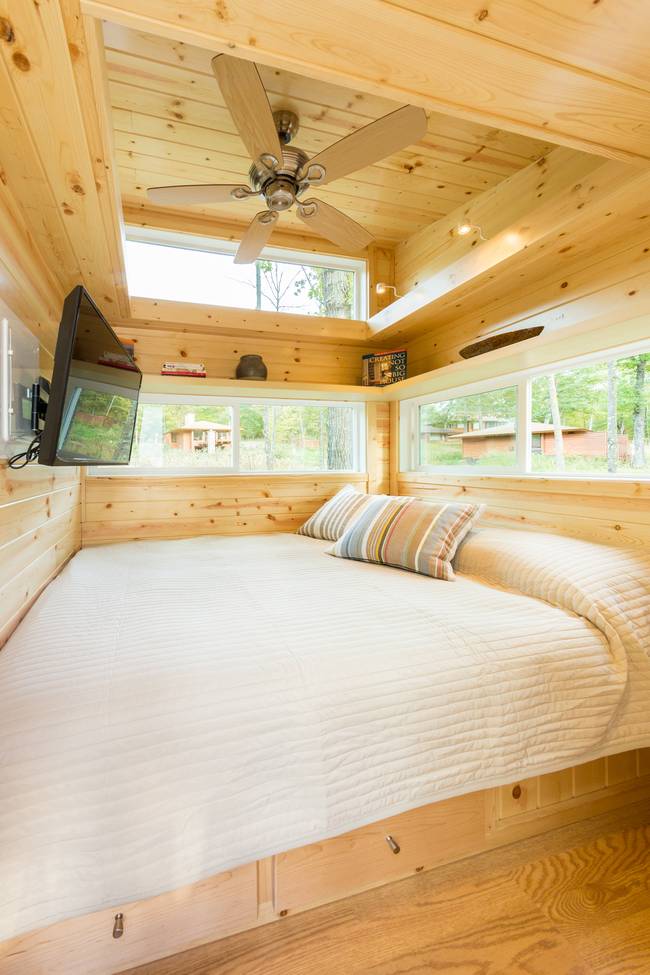 Some people will decide that this is an unaffordable luxury.— take up most of the living space with a bed. But if not that and not a loft, then what? Is there an alternative to both options? Maybe it’s a bed with a lifting mechanism that is securely fixed under the ceiling and easily lowered, allowing the room to be used as a living room during the day and as a bedroom at night. However, its installation is a complex and expensive undertaking.
Some people will decide that this is an unaffordable luxury.— take up most of the living space with a bed. But if not that and not a loft, then what? Is there an alternative to both options? Maybe it’s a bed with a lifting mechanism that is securely fixed under the ceiling and easily lowered, allowing the room to be used as a living room during the day and as a bedroom at night. However, its installation is a complex and expensive undertaking.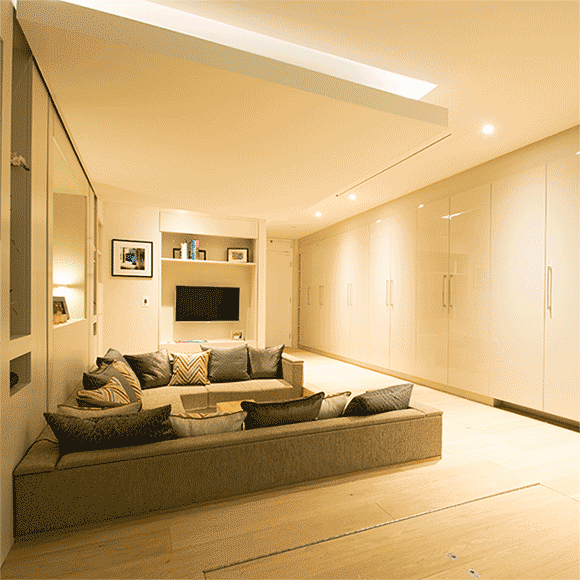 There is another option:a bed that slides under a seating area located on a platform. The problem with it is that you need to keep the space in front of the platform free so that there is room to pull out the bed.
There is another option:a bed that slides under a seating area located on a platform. The problem with it is that you need to keep the space in front of the platform free so that there is room to pull out the bed.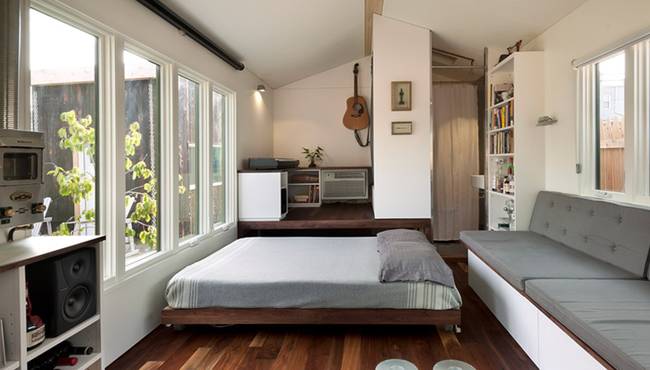 It's time to discuss the kitchen and dining room.European apartments, which are at least three times larger than the Traveler XL, typically have refrigerators and stoves that are 60 centimeters wide. American appliances are much larger, but are they really necessary in a tiny home? The interior in this photo seems to be dominated by appliances. But judging by Dan and Kelly’s comments, this was intended: “This is a permanent home, and everything is real. Hence the full-size kitchen with a bathroom, a comfortable dining table, a living room with a fireplace, and a large TV.”
It's time to discuss the kitchen and dining room.European apartments, which are at least three times larger than the Traveler XL, typically have refrigerators and stoves that are 60 centimeters wide. American appliances are much larger, but are they really necessary in a tiny home? The interior in this photo seems to be dominated by appliances. But judging by Dan and Kelly’s comments, this was intended: “This is a permanent home, and everything is real. Hence the full-size kitchen with a bathroom, a comfortable dining table, a living room with a fireplace, and a large TV.”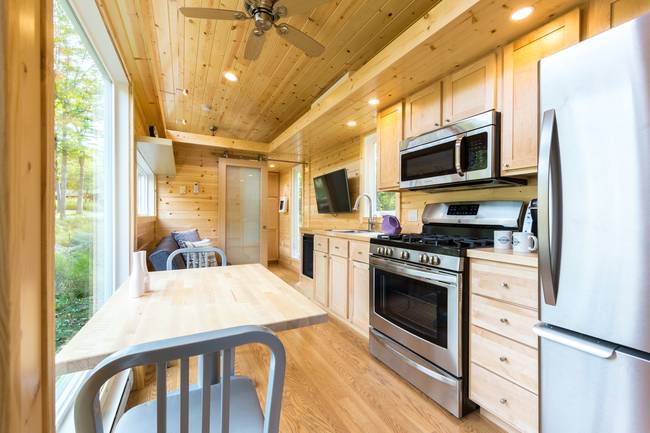 In a sense, the developers of this project violated the basic dogmas of the concept of ultra-compact construction, but we can only thank them for this.
In a sense, the developers of this project violated the basic dogmas of the concept of ultra-compact construction, but we can only thank them for this.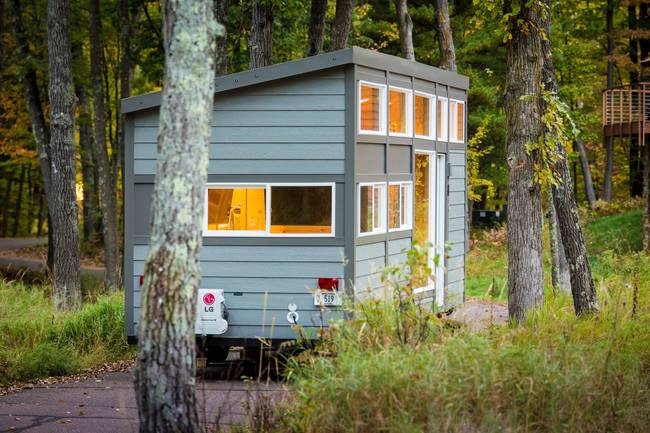 Would you agree to live in such a house?
Would you agree to live in such a house?
Things in a small interior: everything in its place

