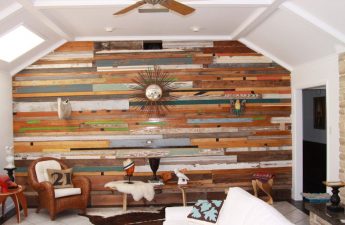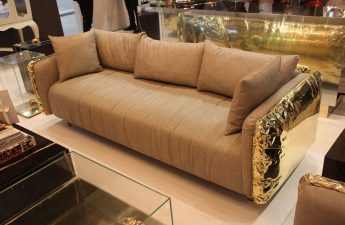If you consider a simple plywood suitable onlyFor a rough finish, this remarkable house will make you change your mind. And we will share with you a secret that helps inexpensive material to look interesting and make life easier. Passers-by on a modest suburb of Melbourne are sure to stop to admire this friendly home. Friendly in the literal sense - the bricks on his wall are added to the word Hello, with a narrow window inscribed in the letter O. 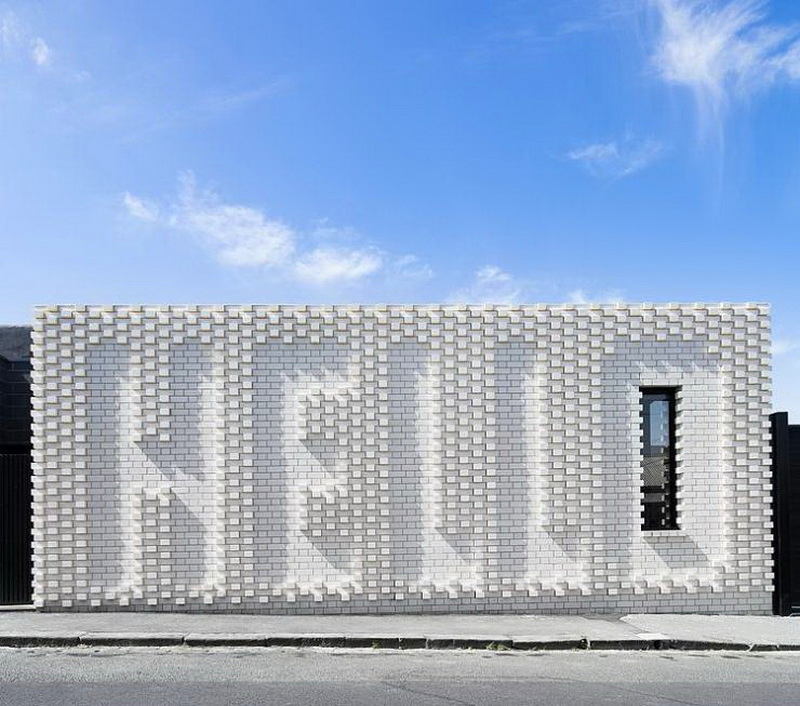

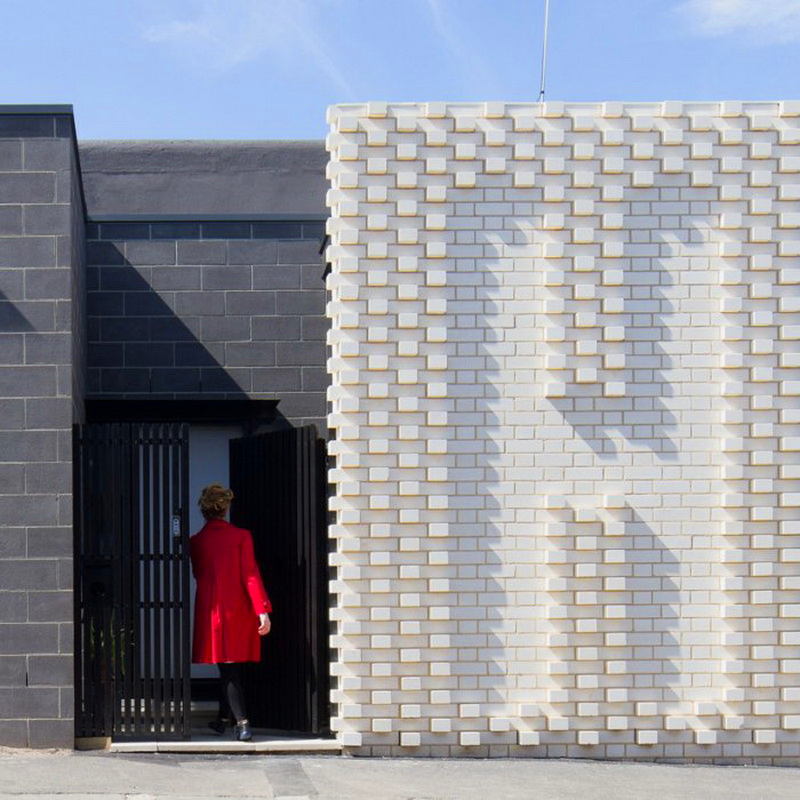
Earlier the building was a shop built inVictorian era, now there is an apartment and an art studio. The hosts are a young couple, open to everything new and affectionately loving their neighborhood, a picturesque mixture of 19th-century buildings, brick apartments of the 60s and 70s of the 20th century, and small warehouses. A friendly house found its worthy place in this environment and, undoubtedly, pleased the neighbors.
Few people think about how his home will fit inArchitecture of the district or at least the streets, and this makes the living environment much more harmonious than the simple installation of a high fence, beyond which it is easy to hide. Why not make the same fence part of a common idea? As for the comfort of living, the project successfully met the interests of residents and observers. First of all, a brick was laid down the former showcase, which did not leave any chance for privacy to the residents, and the bedroom and bathroom were moved to the far zone of the site. A convenient garage door separates the patio from the street.
The idea with the laid out brick letters "greetings"Compensates for the fact that the house is hidden from the views of passers-by - now he literally invites to pay attention to it, stop and enter into a dialogue with the design. Authors - Australian studio OOF! Architecture, and the wall with a greeting - the work of the artist Rose Nolan (Rose Nolan). 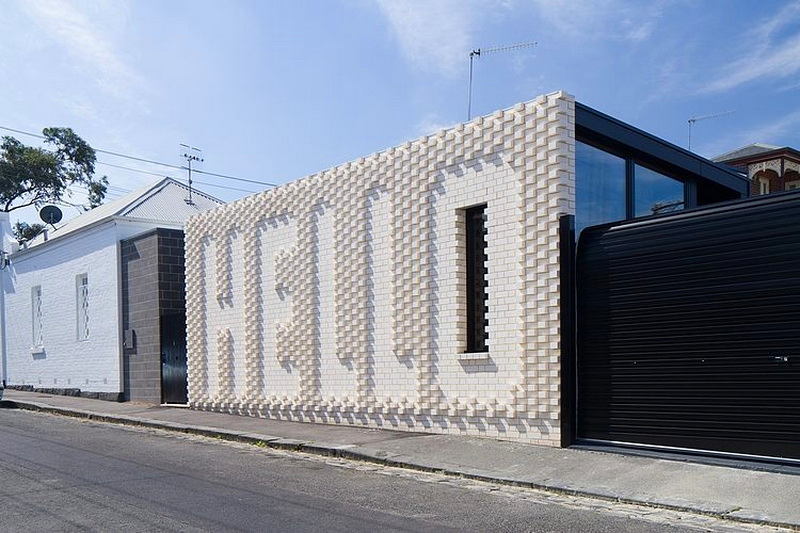
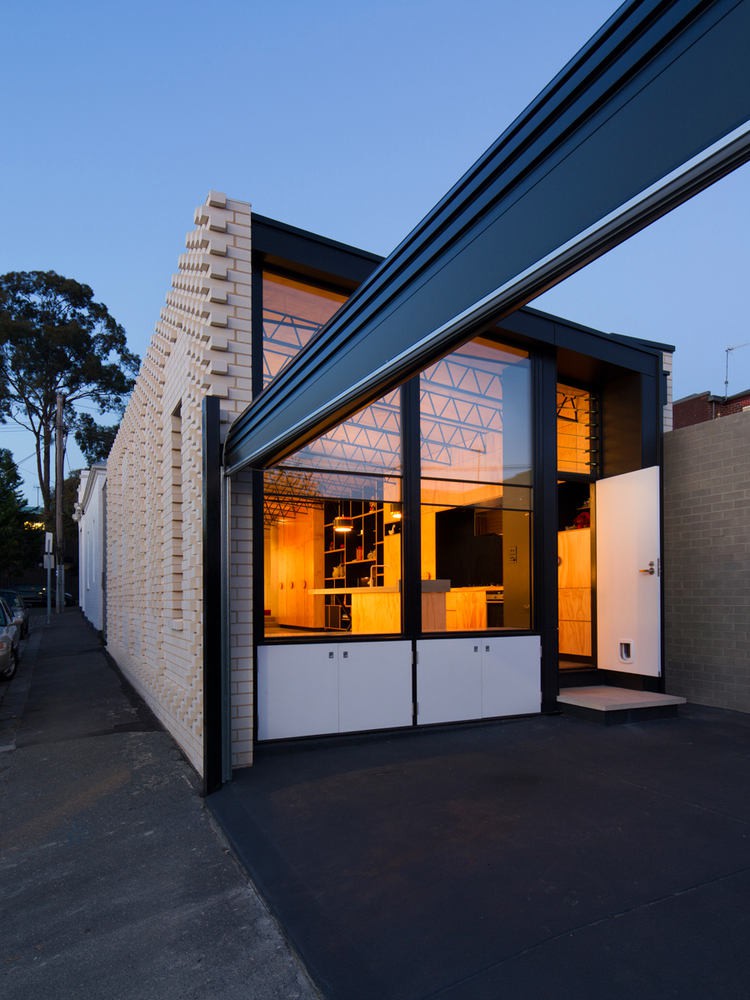
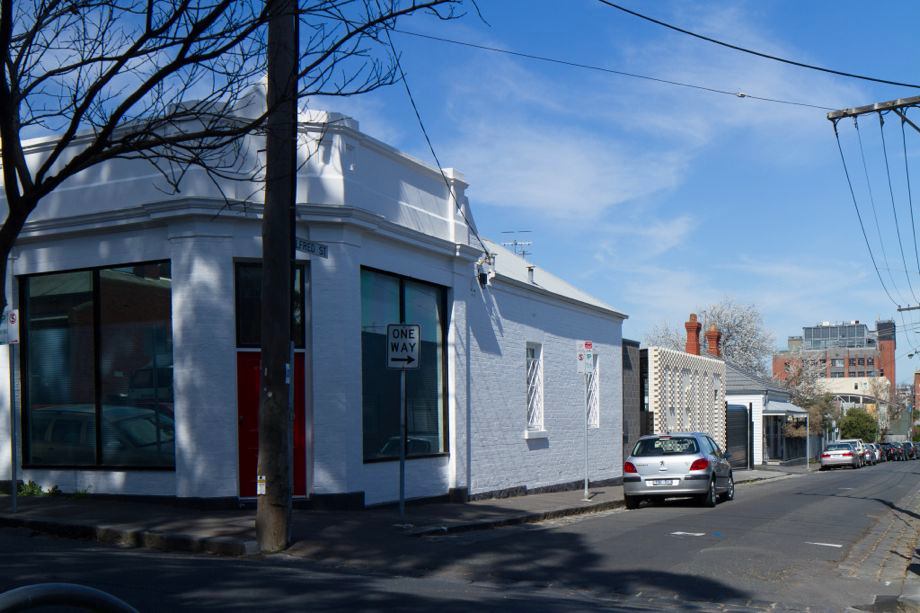 Rose Nolan, Melbourne Native artist, Roselikes to use stylized text and the simplest materials in his works. Her corporate identity is ironic slogans, executed in white and red colors, and her revolutionary ideas of Russian modernism in the context of Australian everyday life inspire her. Rose lives in the Russian quarter of Melbourne and has visited Russia on numerous occasions in search of inspiration. An extraordinary facade hides an equally interesting inner life. The owners chose to invest not in the materials, but in the technical skill of those who worked with them and in the thoughtful design. This is the whole secret of the fact that rooms, trimmed with inexpensive plywood and bricks, look like a million. The combination of dark metal industrial ceiling structures and a light gray polished concrete floor makes the industrial style cozy. A neutral color palette, open floor plan and floor-to-ceiling windows help create a light-filled space. Moreover, this is a house where, according to the owners, it is warm in winter and easy to breathe in summer - the air circulates perfectly without encountering obstacles.
Rose Nolan, Melbourne Native artist, Roselikes to use stylized text and the simplest materials in his works. Her corporate identity is ironic slogans, executed in white and red colors, and her revolutionary ideas of Russian modernism in the context of Australian everyday life inspire her. Rose lives in the Russian quarter of Melbourne and has visited Russia on numerous occasions in search of inspiration. An extraordinary facade hides an equally interesting inner life. The owners chose to invest not in the materials, but in the technical skill of those who worked with them and in the thoughtful design. This is the whole secret of the fact that rooms, trimmed with inexpensive plywood and bricks, look like a million. The combination of dark metal industrial ceiling structures and a light gray polished concrete floor makes the industrial style cozy. A neutral color palette, open floor plan and floor-to-ceiling windows help create a light-filled space. Moreover, this is a house where, according to the owners, it is warm in winter and easy to breathe in summer - the air circulates perfectly without encountering obstacles. 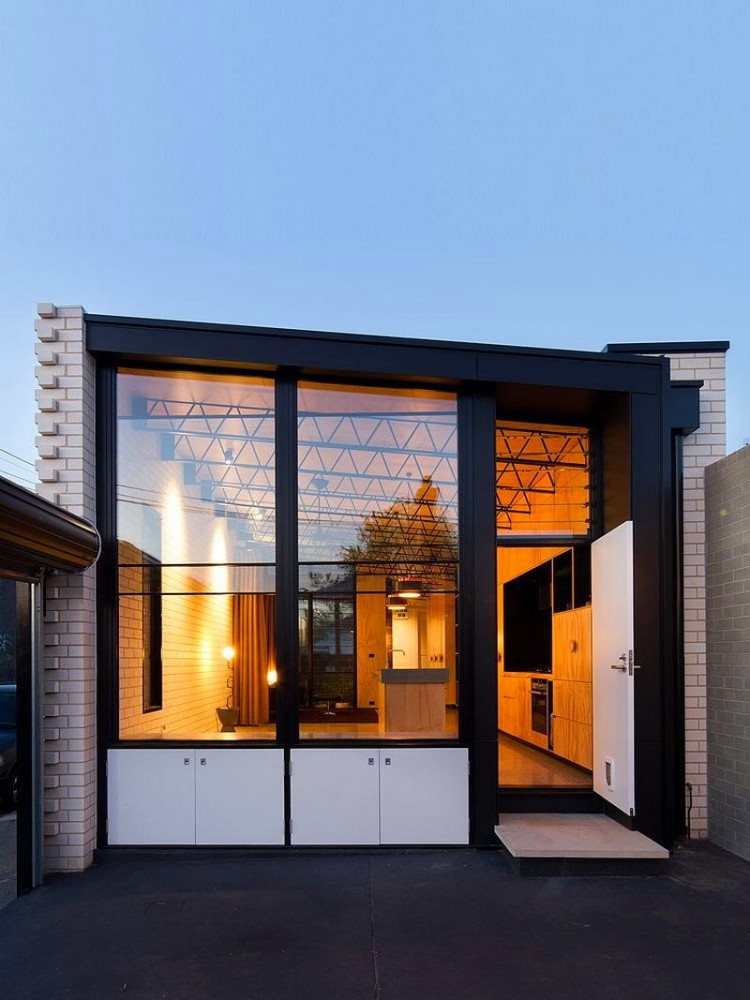
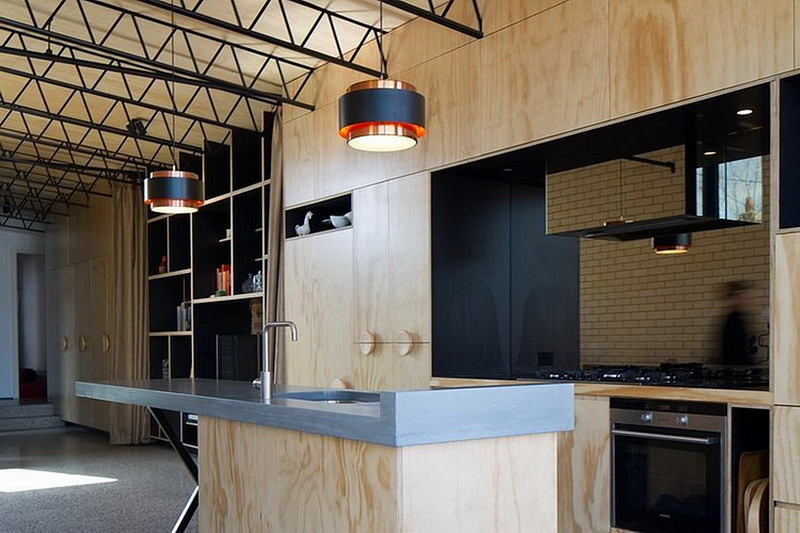
 used in the decoration of walls, ceilings, from itclosed cabinets and a kitchen island are made. Why is this a practical and relevant idea? The sheets are easy to handle - they are strong and flexible. The uniformity does not cause boredom at all, because the drawing of each site is unique and created by nature itself. Plus, this design is environmentally friendly and literally breathes lightness. The owners of the house work in the creative field, which may be why they were primarily interested not in the external gloss and prestige of the interior, but in the opportunity to make their dreams come true and "play" with unusual textures. Another non-standard material - polished concrete in the floor finish - goes well with light wood and dark metal. By the way, all surfaces are easy to clean and wash - they are treated with special compounds that repel moisture and dirt. The room is separated by a sand-colored linen curtain. We are used to the walls separating the rest area from the cooking area, but in such an elongated house, they would cause claustrophobia. A curtain is a solution that allows you to manage the space depending on the purpose: to make it more intimate for a family vacation or hospitable for a party. The distinctive brickwork behind the open shelves is an interesting backdrop for books, small items and souvenirs.
used in the decoration of walls, ceilings, from itclosed cabinets and a kitchen island are made. Why is this a practical and relevant idea? The sheets are easy to handle - they are strong and flexible. The uniformity does not cause boredom at all, because the drawing of each site is unique and created by nature itself. Plus, this design is environmentally friendly and literally breathes lightness. The owners of the house work in the creative field, which may be why they were primarily interested not in the external gloss and prestige of the interior, but in the opportunity to make their dreams come true and "play" with unusual textures. Another non-standard material - polished concrete in the floor finish - goes well with light wood and dark metal. By the way, all surfaces are easy to clean and wash - they are treated with special compounds that repel moisture and dirt. The room is separated by a sand-colored linen curtain. We are used to the walls separating the rest area from the cooking area, but in such an elongated house, they would cause claustrophobia. A curtain is a solution that allows you to manage the space depending on the purpose: to make it more intimate for a family vacation or hospitable for a party. The distinctive brickwork behind the open shelves is an interesting backdrop for books, small items and souvenirs. 
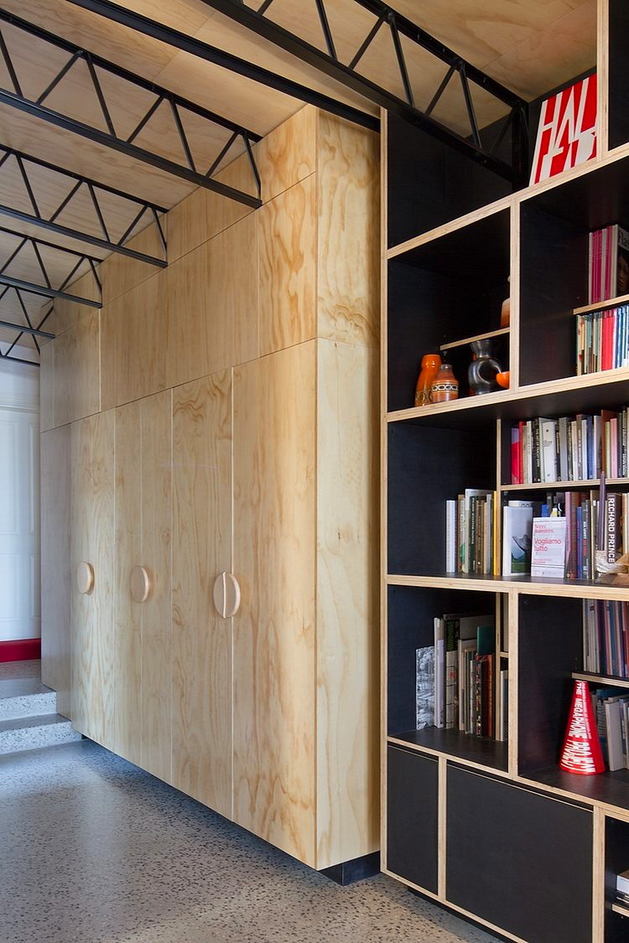 The matte whiteness of the walls of this contrasting bathroomrooms are balanced by the sheen of black tiles; the shower mixer and the faucet are also made in a non-standard dark color - this avoids diluting the strict graphic design with metal splashes. The large mirror creates a sense of spaciousness. Plywood is also used here, decorated with it, and this unexpected solution adds warmth and lightness to the laconic interior. Consider decorating your bathroom with just two classic, perfectly matching tones, and it will be very easy to find accessories and details. And an unusual ceiling finish - for example, wallpaper or wood - will visually stretch out the limited space, give it intrigue and comfort.
The matte whiteness of the walls of this contrasting bathroomrooms are balanced by the sheen of black tiles; the shower mixer and the faucet are also made in a non-standard dark color - this avoids diluting the strict graphic design with metal splashes. The large mirror creates a sense of spaciousness. Plywood is also used here, decorated with it, and this unexpected solution adds warmth and lightness to the laconic interior. Consider decorating your bathroom with just two classic, perfectly matching tones, and it will be very easy to find accessories and details. And an unusual ceiling finish - for example, wallpaper or wood - will visually stretch out the limited space, give it intrigue and comfort. 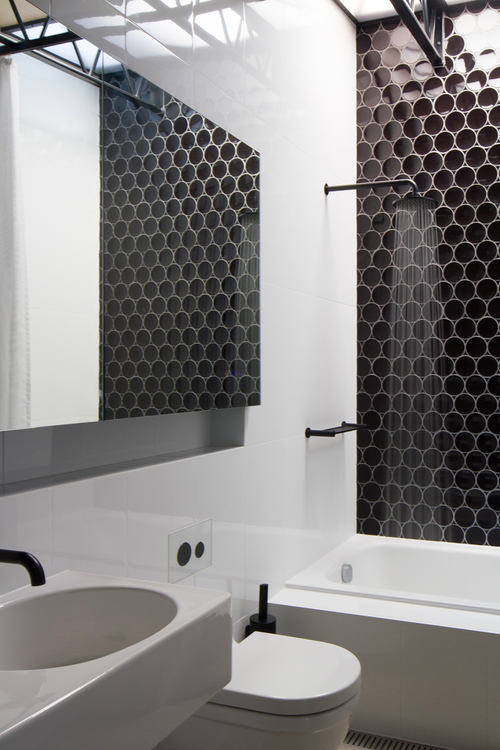
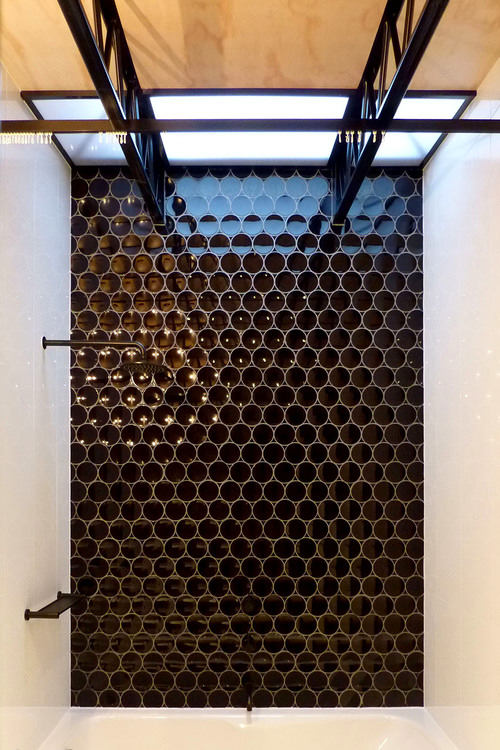 The "welcoming building" project was under developmentmore than five years - this is how the circumstances of the customers developed. The result demonstrates a wonderful combination of external and internal beauty, shocking and practical solutions that allow the house not only to be convenient for the owners, but also to add something new to the history and appearance of the whole area. oof.net.au, vivons-maison.com
The "welcoming building" project was under developmentmore than five years - this is how the circumstances of the customers developed. The result demonstrates a wonderful combination of external and internal beauty, shocking and practical solutions that allow the house not only to be convenient for the owners, but also to add something new to the history and appearance of the whole area. oof.net.au, vivons-maison.com
