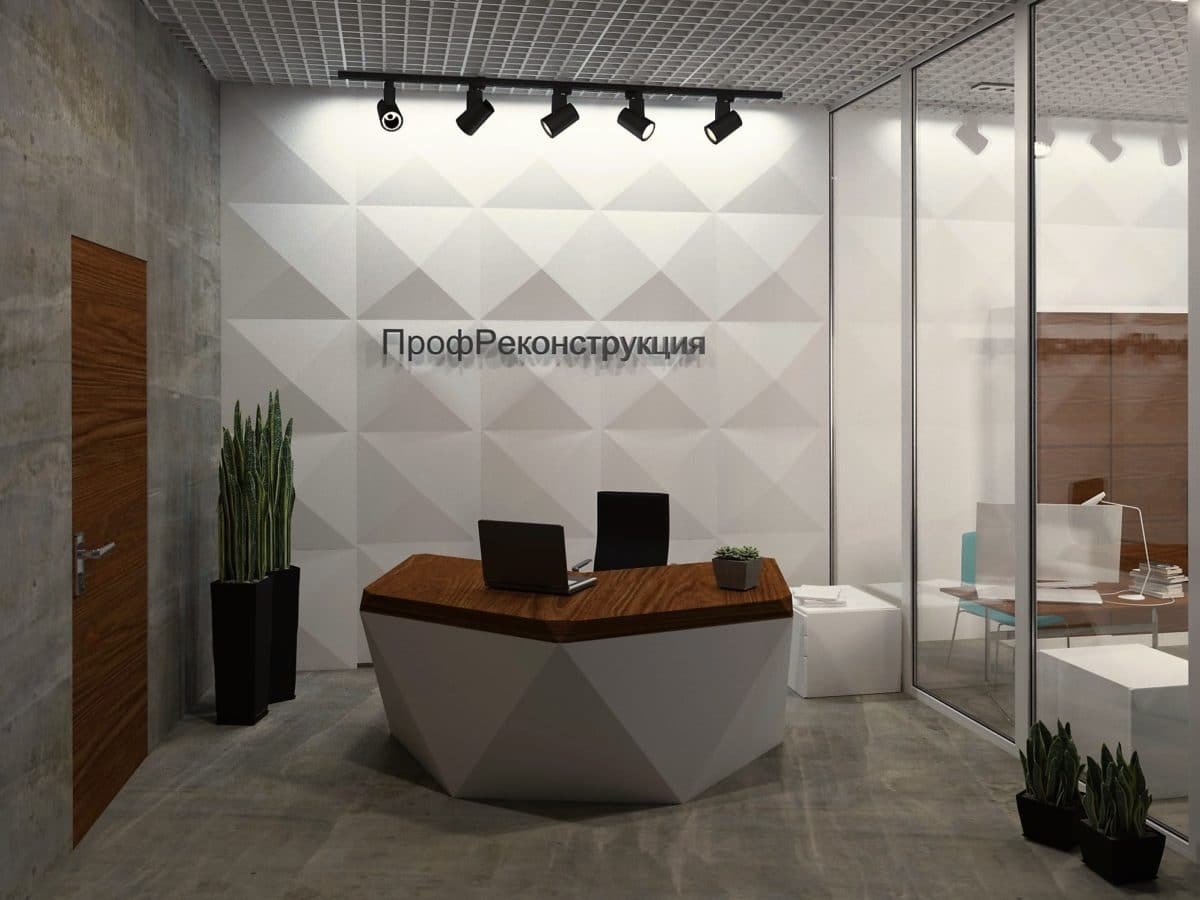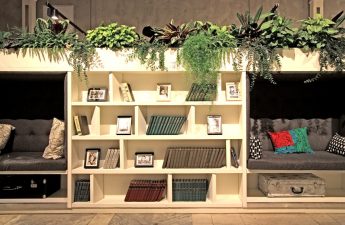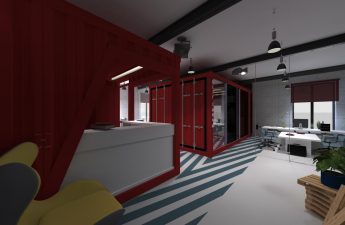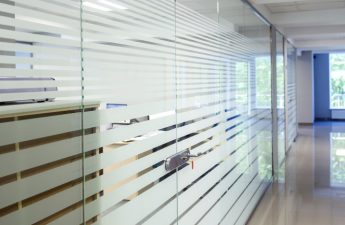This snow-white Moscow office with an area of 110square meters was designed for one construction company. The trapezoid-shaped space after renovation became a comfortable place to accommodate all employees. Working with an unusually shaped space is difficult in itself, and if you have to accommodate a staff of employees in this space, the task turns from difficult to interesting. It was with this approach that the author of this project got down to business. Elvira Narotneva, designer-decorator
She received this profession after studying at the Moscow Architectural Institute(Higher School of Environmental Design) and in the studio "Details". Specializes in the design and decoration of residential and office spaces. In her work, she loves to anticipate the wishes of customers, to combine different styles and objects into a single harmonious picture. elviranarotneva-design.com
Office of the construction company "Profrekonstruktsiya"(Moscow) is located on the 15th floor of the business center in Nauchny Proezd. Total area — 110 sq. m. Ceiling height — 3 m. The premises have six rooms (including reception), a corridor and a toilet.
— The office space initially had an unusual,interesting shape. On the plan it is a trapezoid, the upper and lower sides of which are part of circles. In this case, it assumed the only correct and convenient solution: in the center of the office is a corridor, from it up and to the sides are the staff and manager's rooms.
To visually increase the office spaceIt was decided to use mainly for zoning. Due to the complex configuration of the office space, it was necessary to resort to a trick - to pre-mark the future partition plan directly on the floor with masking tape.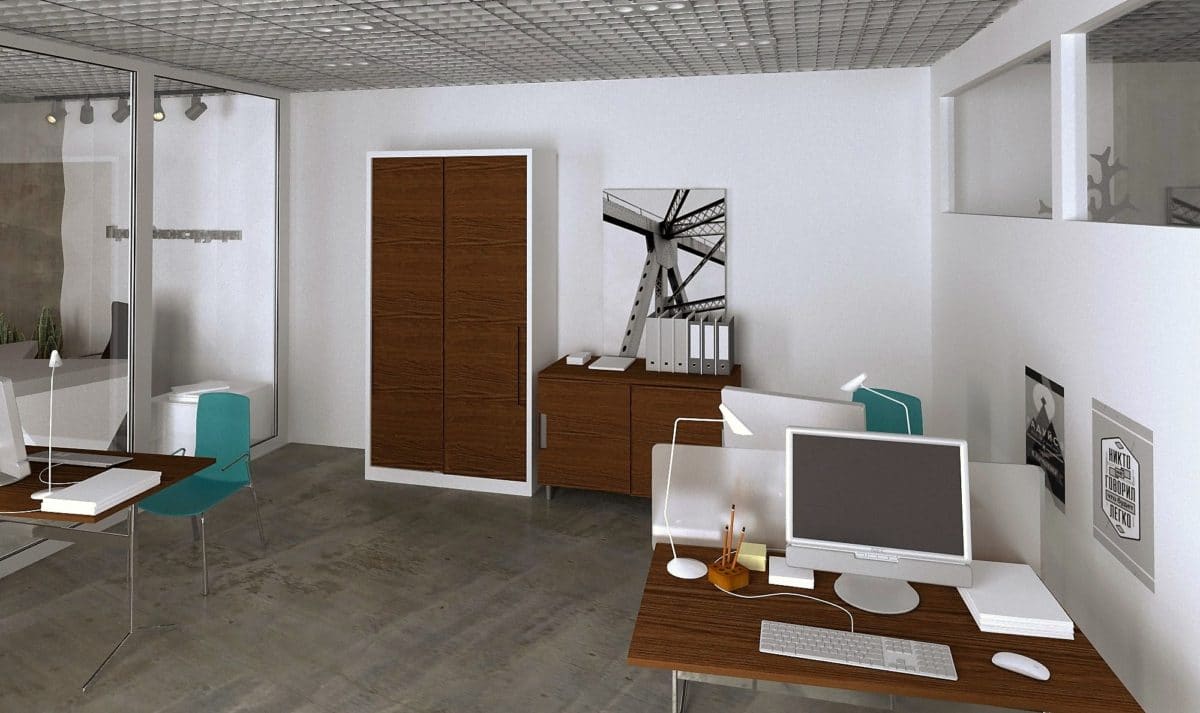
The entrance area of the office is the reception area.Here, in my opinion, a good solution is the use of 3D panels (Artpole). The reception desk (Archpole) repeats the panels. In the lounge area, the Imola armchair (BoConcept) looks spectacular, as well as the floor lamp and shelves-racks from Swedese. In the offices of the manager and staff, furniture from Edsbyn is used.
The ceiling is grillato with built-in ceiling lights. The reception area uses a track system. The floor is poured concrete.
The office color scheme is quite laconic — this was the customer’s wish. The main colors are white, black, chrome, light wood.
A pure white colour was chosen for the walls.As soon as the walls were repainted, I realized that I had definitely hit the right shade - the space immediately began to ring, it became lighter and more voluminous. The previous color of the walls was also white, but a different shade (warmer and darker at the same time). This super white was only found in Obi. The green of the flowers, the upholstery of the chairs and armchairs bring a bright note to the overall, rather monochrome palette.