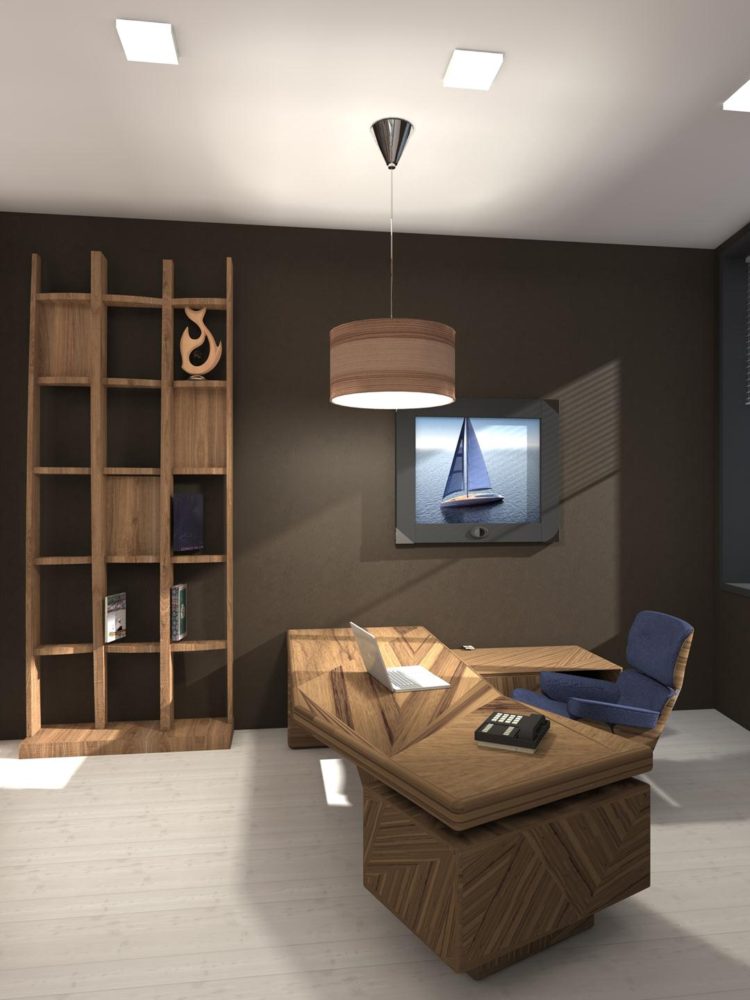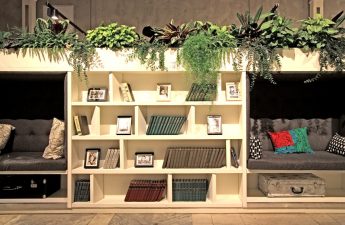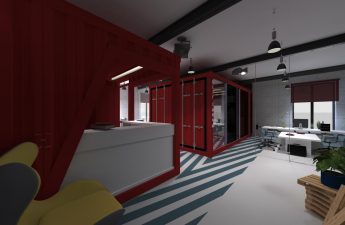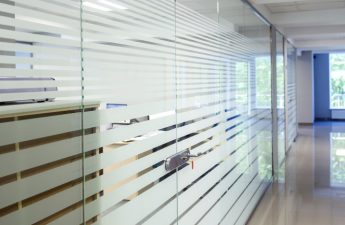In this office, yachts are traded, and therefore everything fromdecor to the form of the reception, makes you think about the sea and travel. The author of the project is just beginning his career as an interior designer, and that's why it's even more interesting to consider this office
Today we publish the work againone of the students of the Modern School of Design. This office space project is inspired by sea travel. Here's what the author himself told us about the process of its creation. Elena Avramishina, student of the SDS:
- Since my childhood I have been professionally engaged in ballroom dancing, but for some reason I had to leave the sport.
I received my first education in economics, although I was always attracted by creative activity.
Arrangement of a new house allowed me to realize my creative impulses.
I started to get involved in 3D visualization programs, which prompted me to go to the interior designer professionally.
I wanted to share knowledge and help people create harmonious, comfortable and memorable interiors.
My training started from scratch. We learned to draw, understand the laws of perspective, get to know the history of styles, feel the color and understand the composition of the composition. Before the students in the learning process were different tasks. One of them - the creation of an interior office space. The idea of realization had to be invented from the beginning to the end.
When I thought about the main idea of the project, I did notabandoned the desire to convey a sense of freedom. It is this condition for me that is associated with a journey through the water spaces. So there was a fictional company selling yachts and boats. 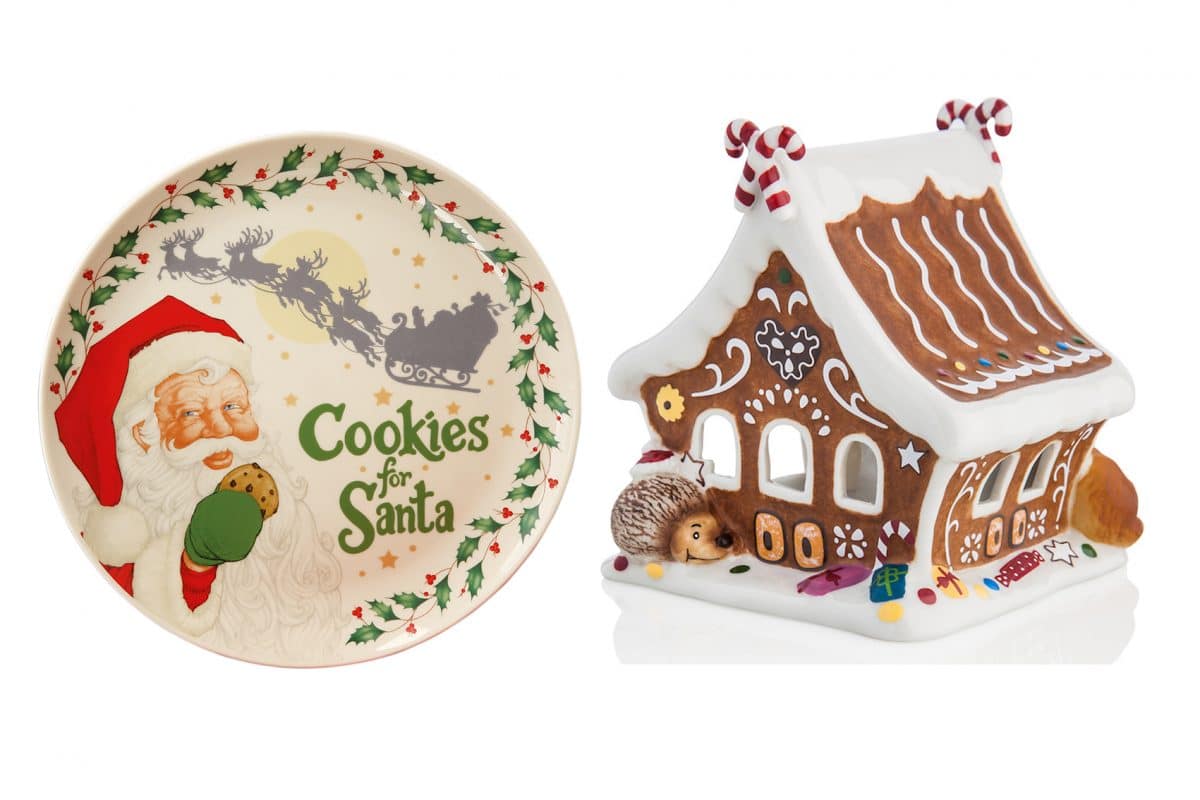
The task was to create an interior, appropriatethe company's activities, while making it unobtrusive and businesslike. I developed a concept that includes the construction of plastics, the selection of materials and color solutions. 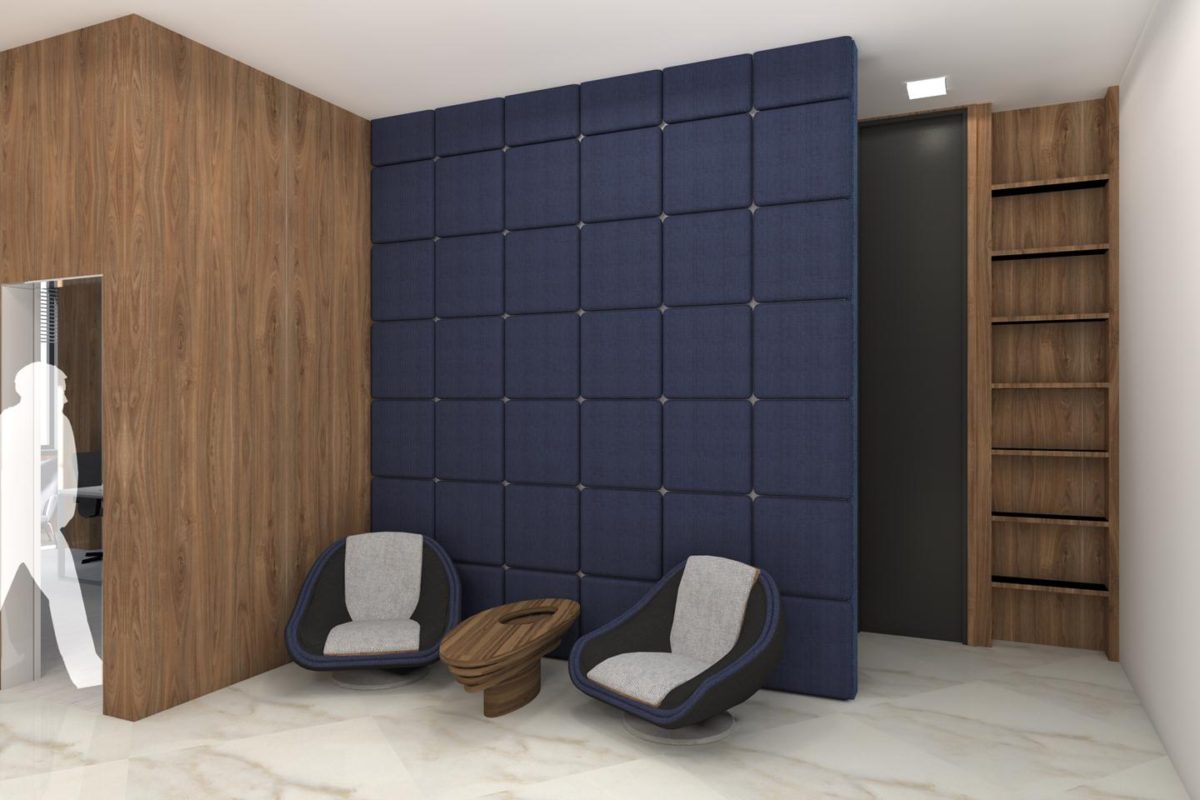
The plastic of the room was plannedway, to emphasize the wrong shape of the existing room and to keep the maximum of natural light throughout the space at the expense of glass partitions.
Also, the characteristic features of the company's activities were worked out, then, without which the sea rest and travel are not enough. 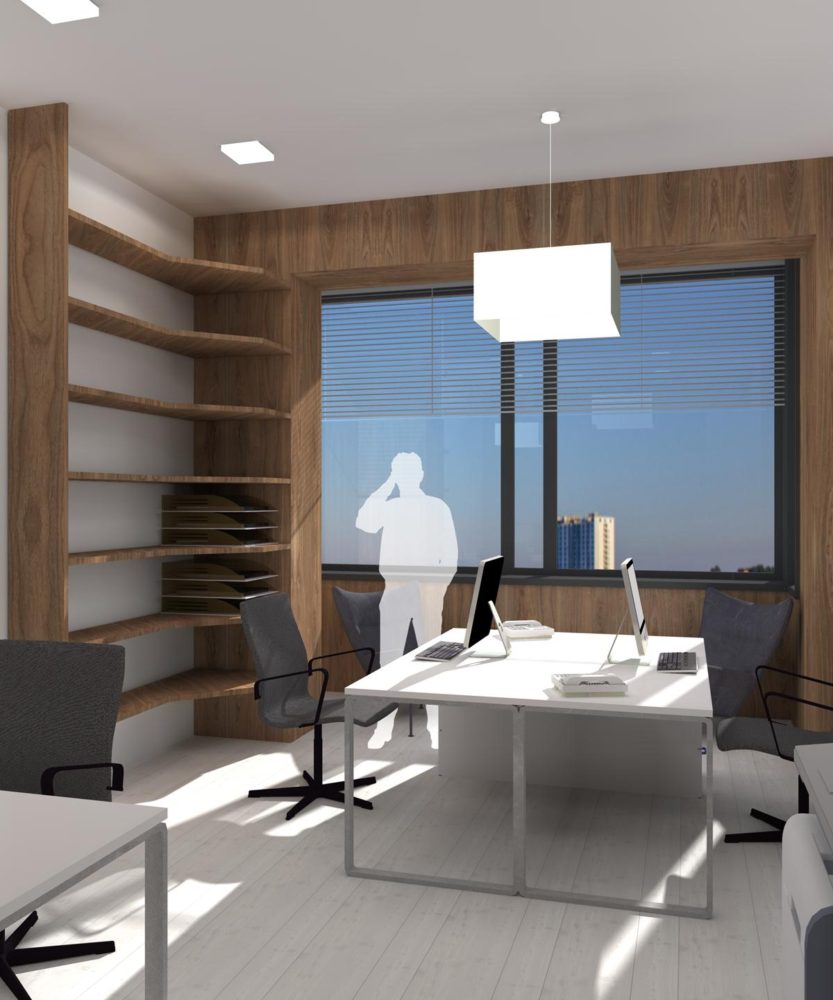
Partition glazing moretranslucent, as it separates the cabinets and work areas from the reception, thereby creating a more comfortable isolated space. Door apertures are partially transparent. This technique is chosen to add airiness to the room.
The project used natural materials, similar to those used for finishing yachts. Basically it is wood, leather, natural fabric. 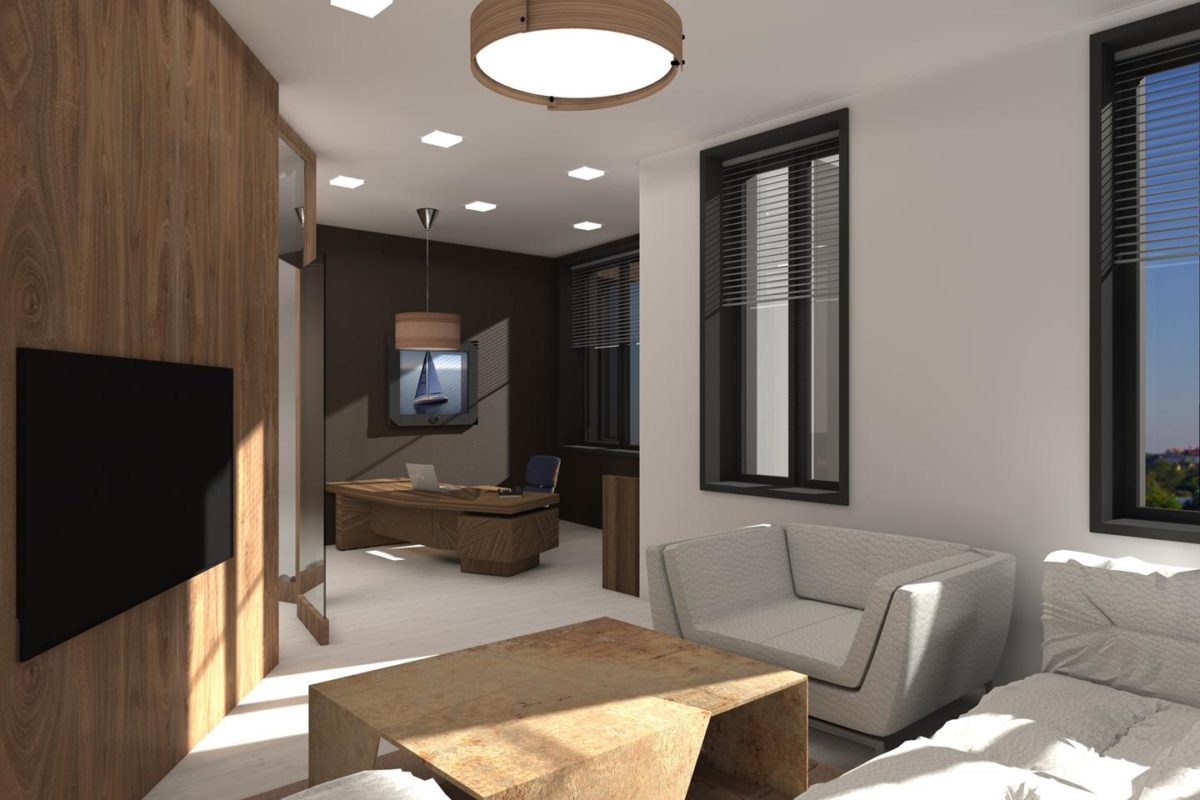
The coloristic decision of the project is inspireda palette of natural shades of wood. White color and a few other light colors I used to create airiness, a sense of freedom. I wanted to convey an allegory with sails. Blue was used to introduce marine motifs. I did not want to overload the interior with intrusive associations. The only element that immediately gives out the subject of the room is the reception, which is made in the form of the front part of the boat. 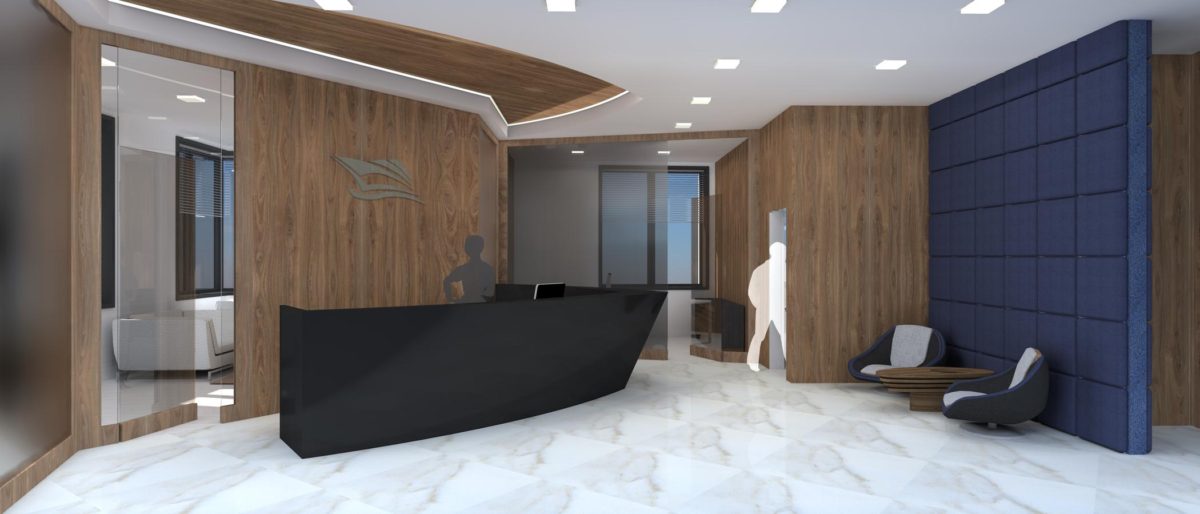
The layout of the room is organized in such a way,to the center of the composition was the reception and waiting area, behind them there is a director's office with a meeting room. This part of the room has many windows, light from which glass partitions pass into the rest of the space. 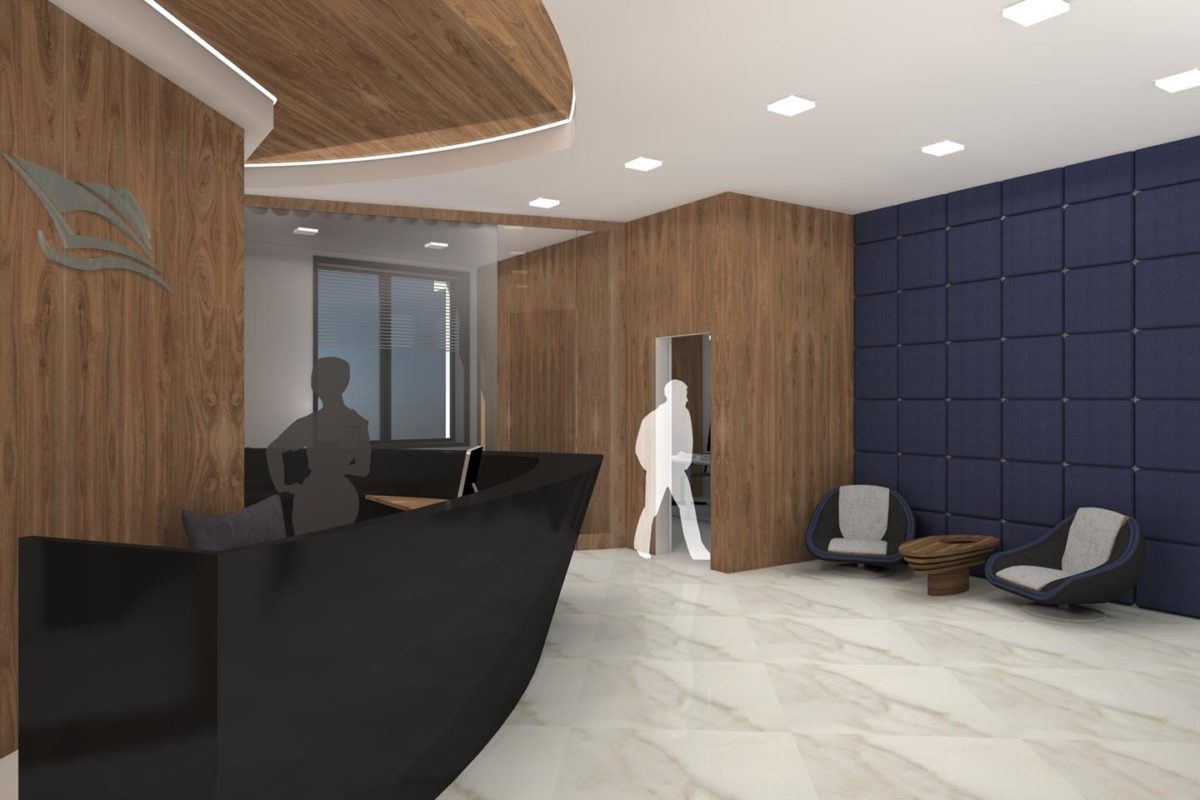
To the right of the reception is the accountant's office. Next - the working area of purchasing managers. To the left of the reception - another working area of the sales department, then the kitchen. At the entrance, to the right of the door, is a dressing room and a bathroom. In two working areas, to expand the space, the balcony opening was dismantled. The main lighting is built-in ceiling, it is distributed throughout the area. 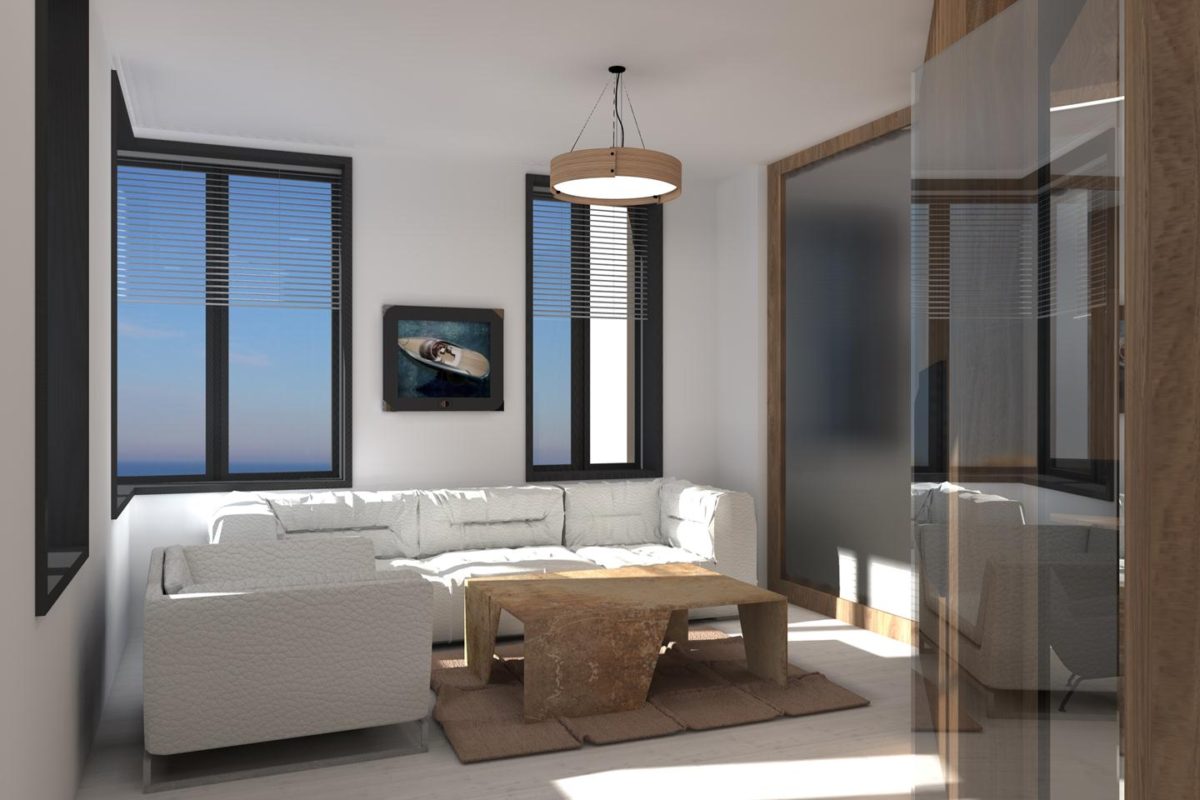
In the office of the director there are two chandeliers, one- in the work area, the other - in the meeting room. Also chandeliers are located above the tables of the company's employees. In the niche of the suspended ceiling above the reception there is an LED strip, repeating its shape along the contour. 