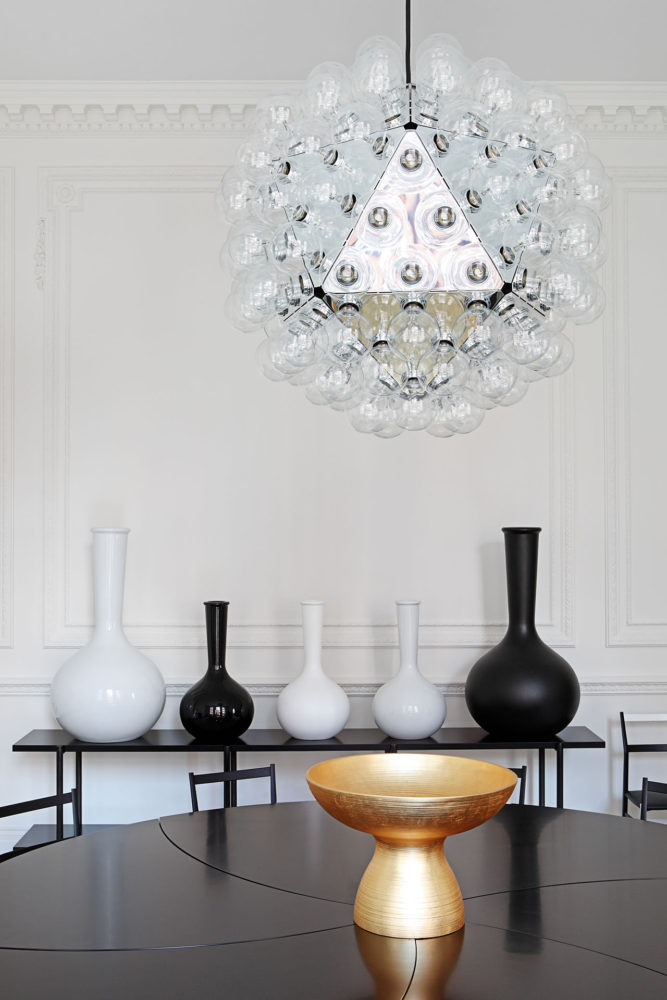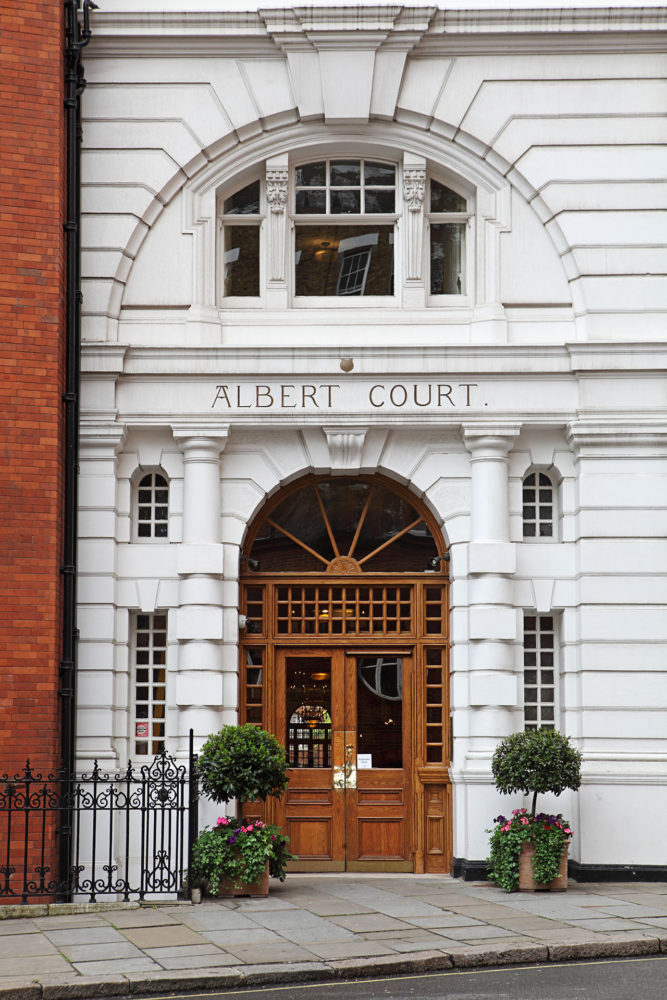This apartment amazes with its versatility -each room is completely different from the other, even the flooring is different everywhere. But there is one detail that ties everything together - a white background and Victorian stucco, reminiscent of the rich history of the building itself
The author of this interior, Italian architect Teresa Sapey, at one time received quite wide fame for her other work - the bright car park in the Madrid hotel Puerta America.
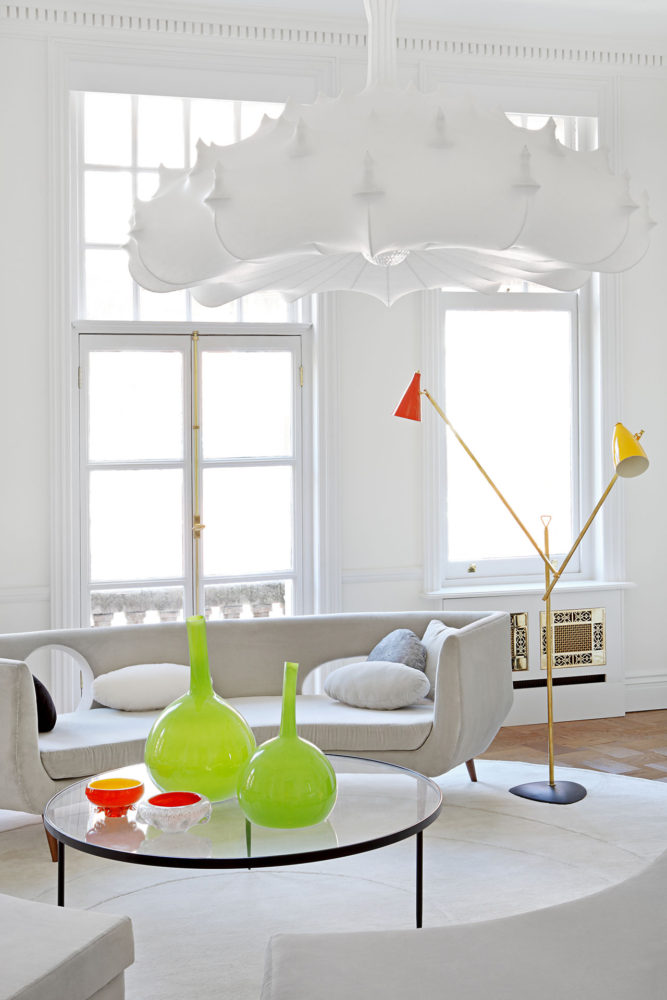
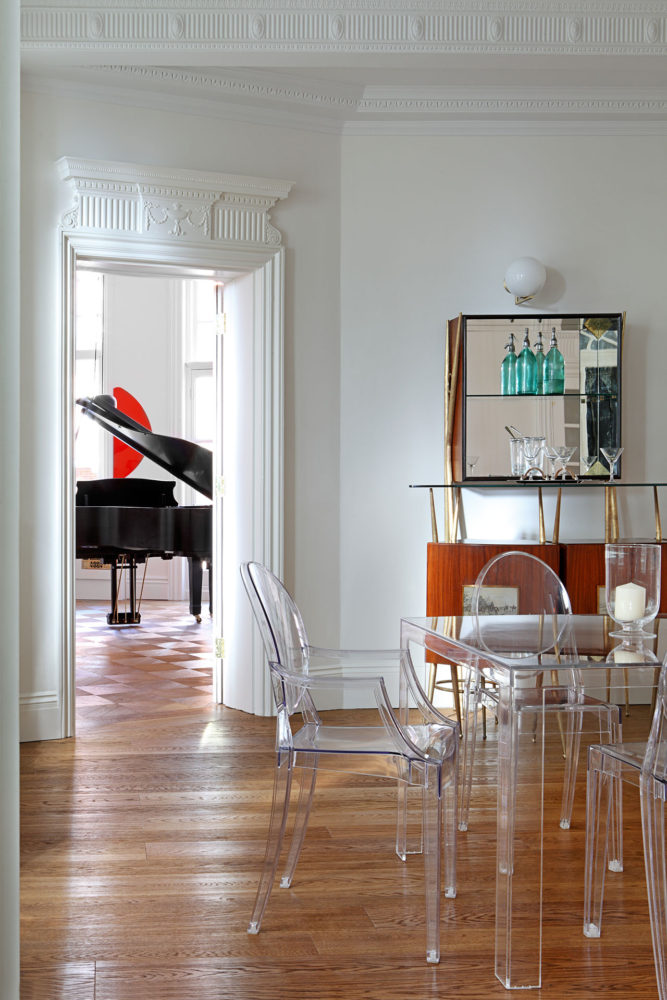

This time she was invited to demonstrate her abilities on the grounds of a 19th century Victorian mansion in the heart of London, in South Kensington.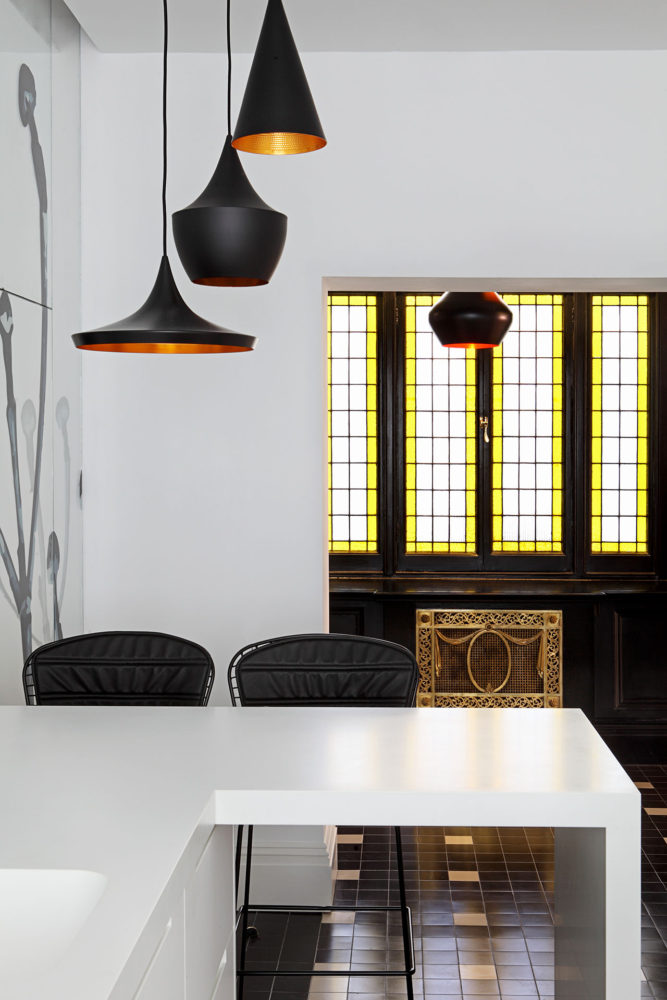
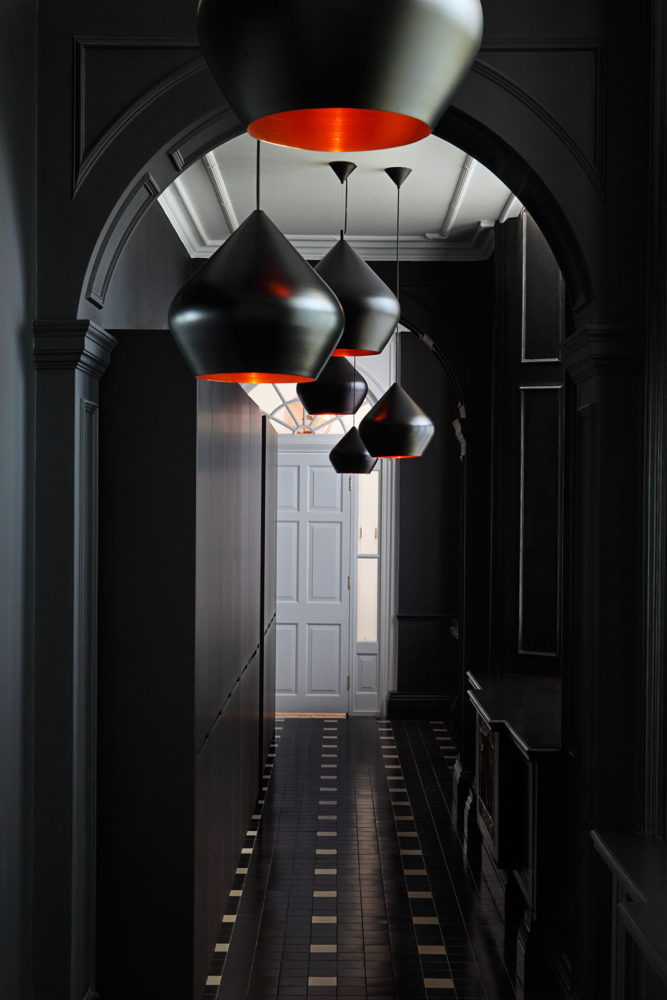
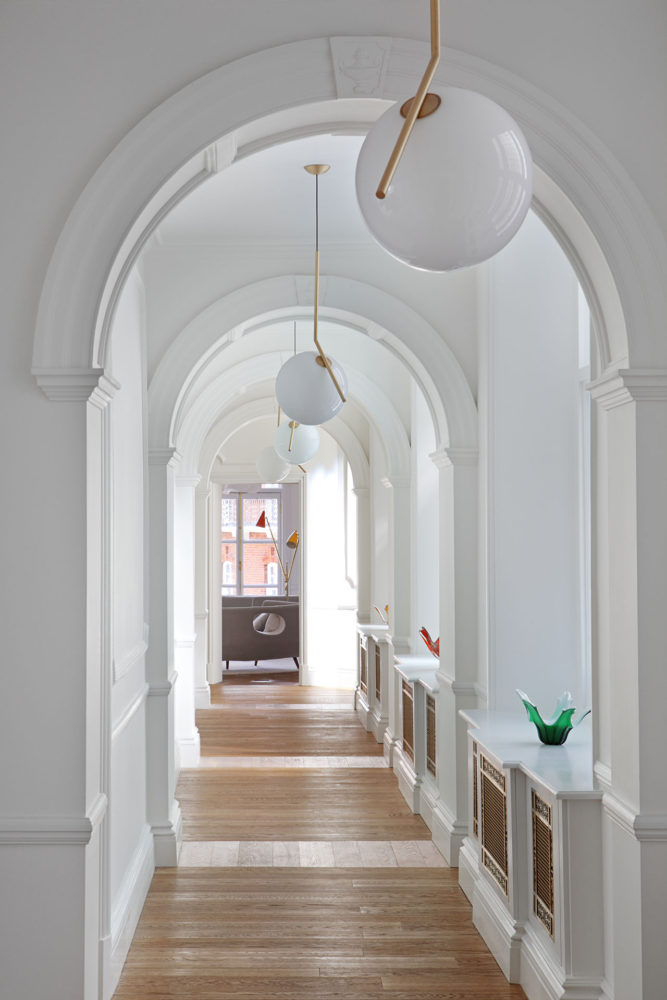
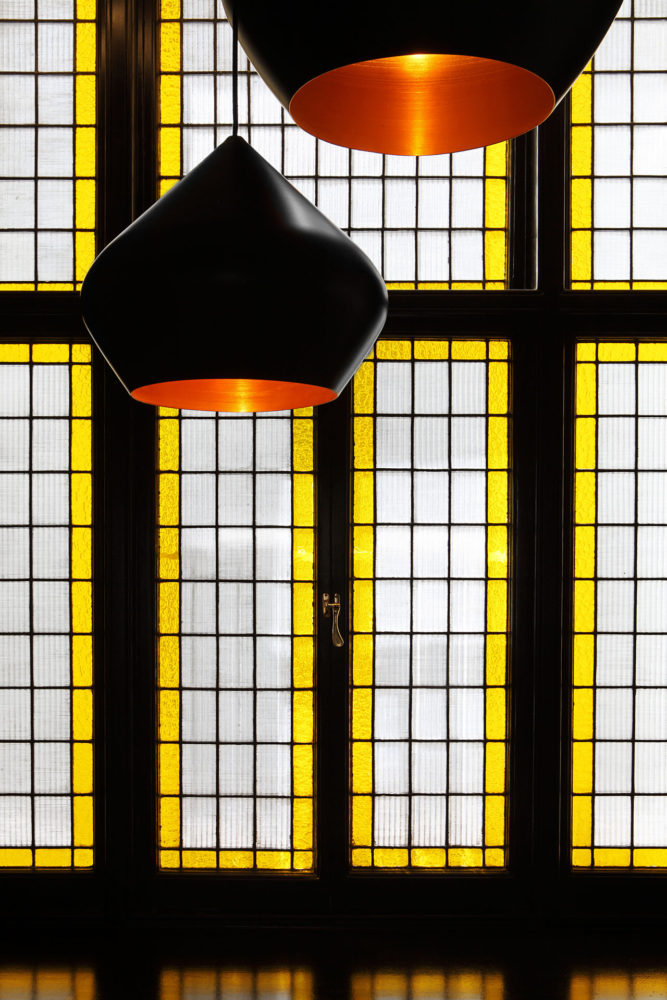
The architect combined the space of two apartments intoA 667-square-meter apartment where, thanks to the skillful use of lines, shapes and shades, it was possible to create a spectacular, modern interior that clearly conveys the spirit of the space itself.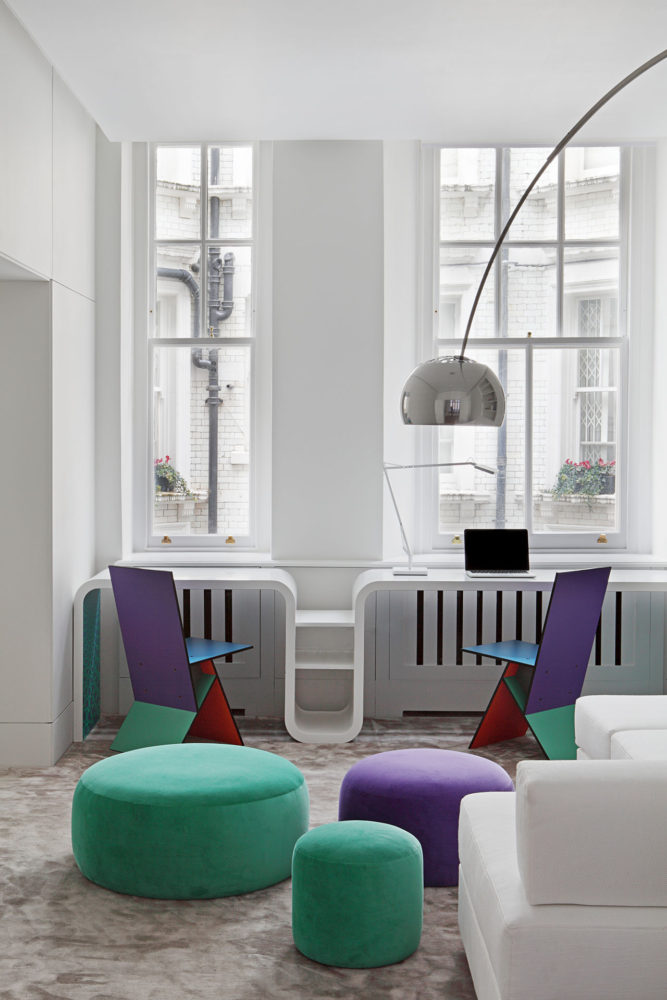
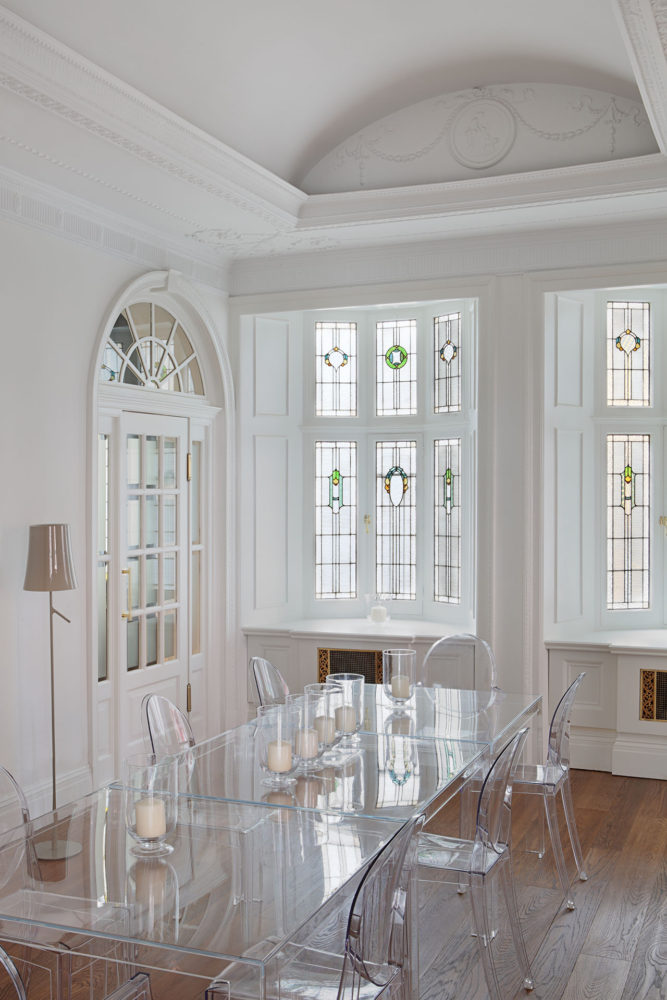


Total volume by type of Victorian buildingsdivided into two "wings". The first contains the master bedroom, a dressing room, several guest rooms and a gym, the second contains the kitchen, storage room, laundry room and two more bedrooms.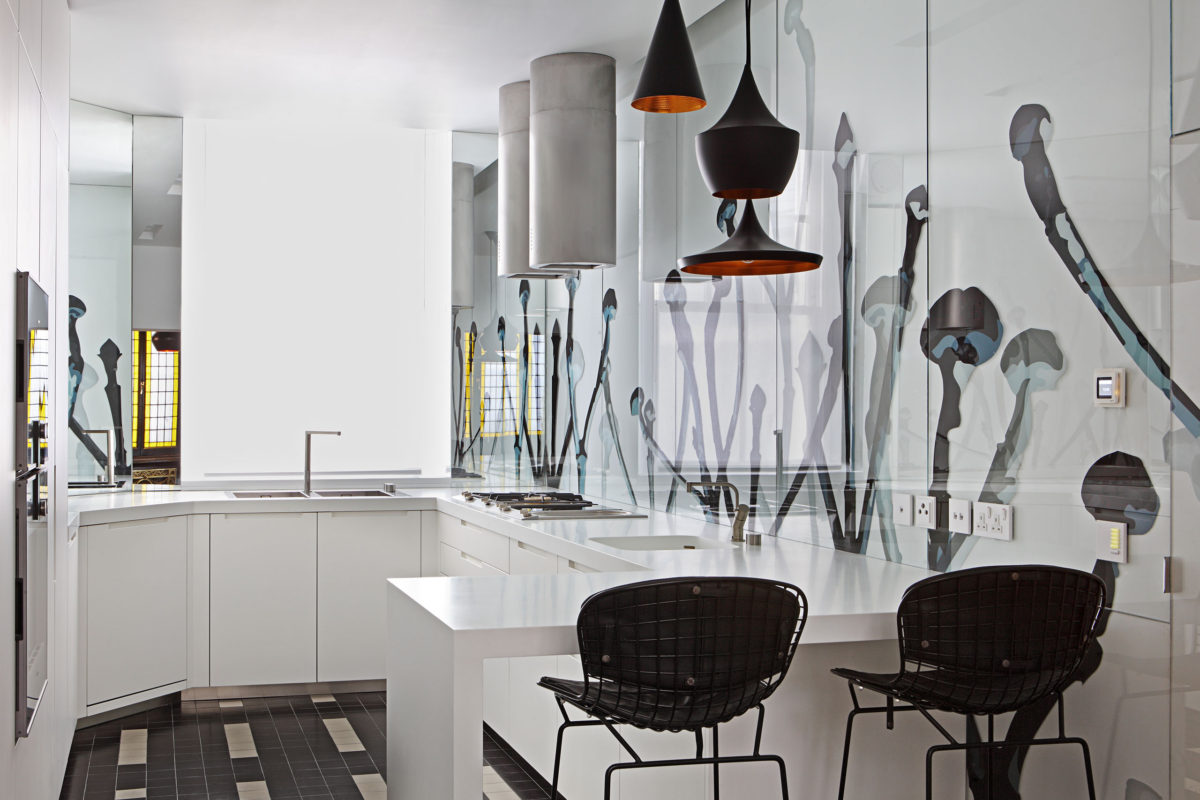
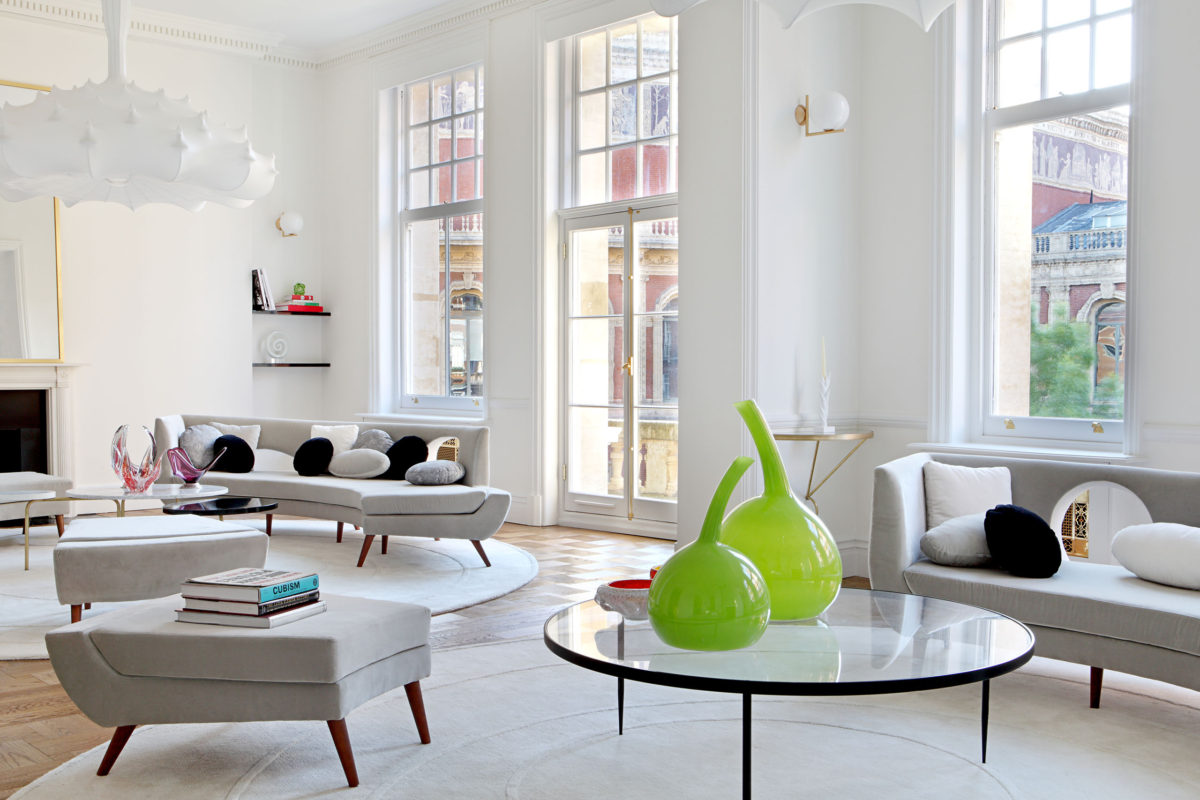
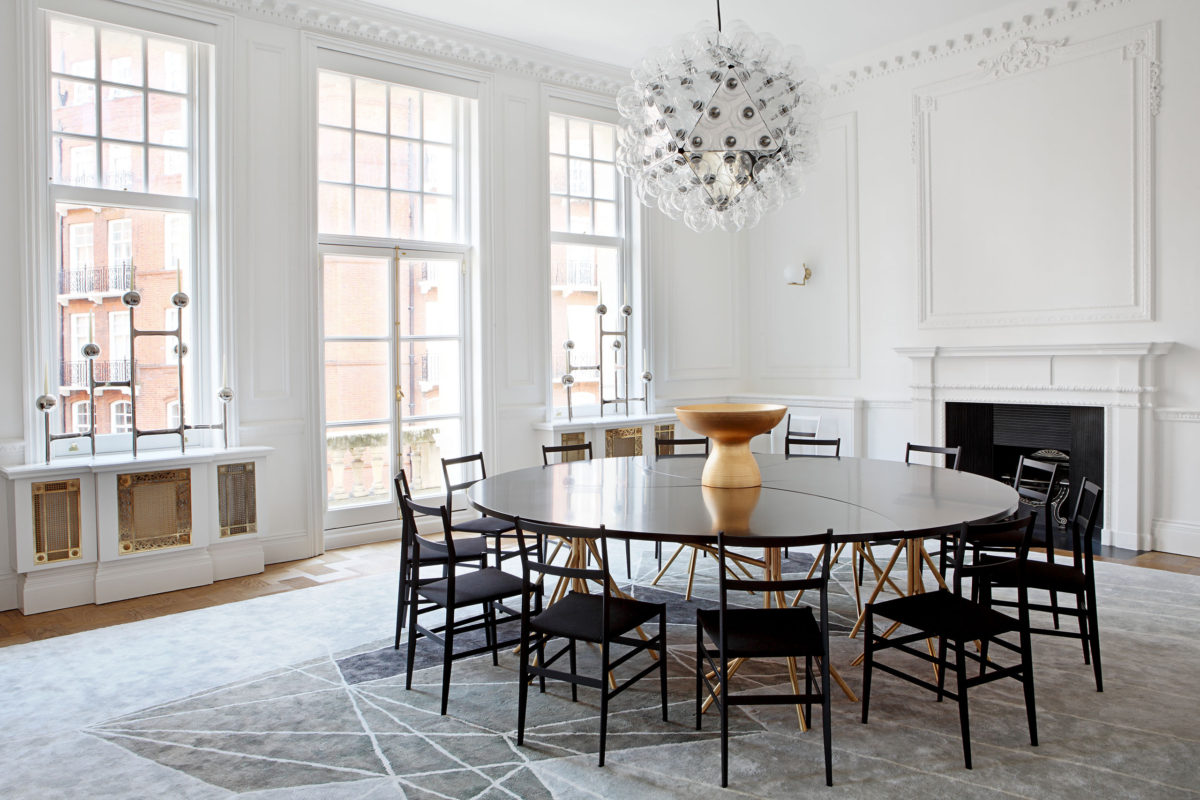

The interior design uses various flooring materials - marble, parquet, carpet and tiles. At the same time, the stucco decoration of the windows and ceilings is uniform throughout the entire area.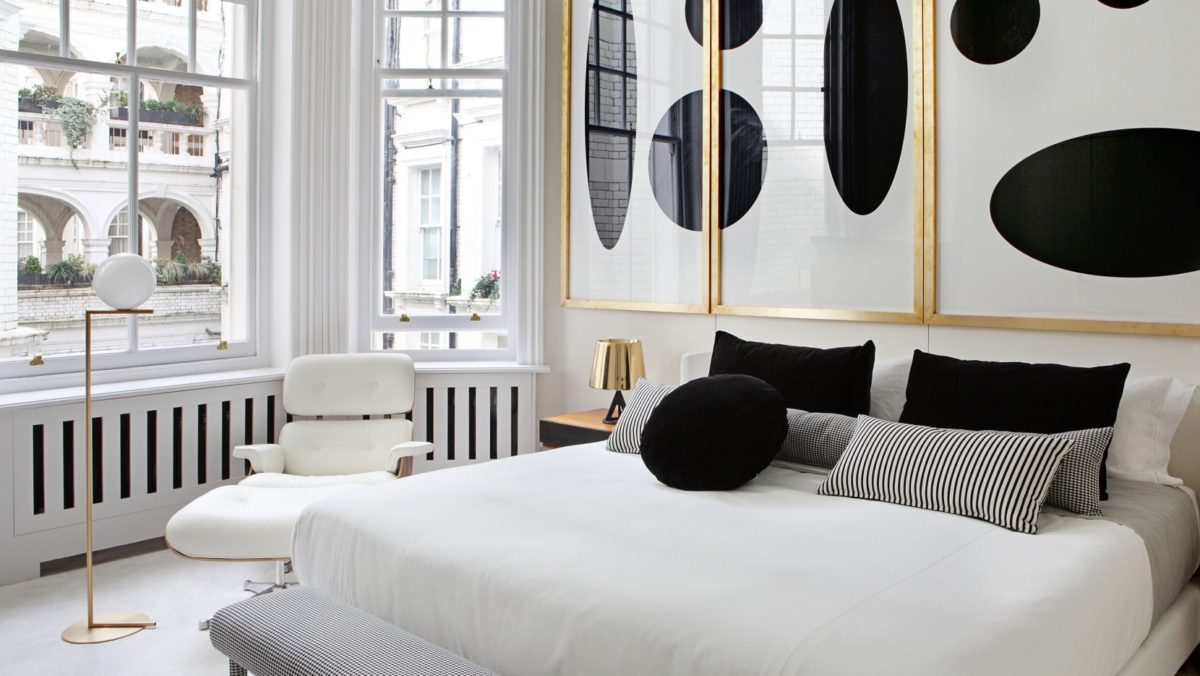

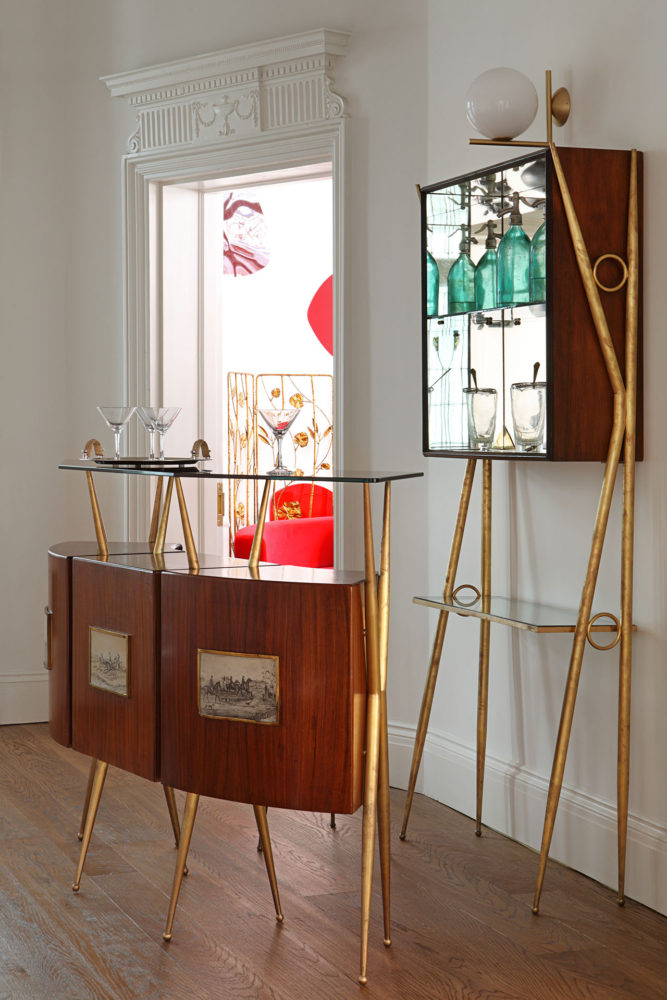
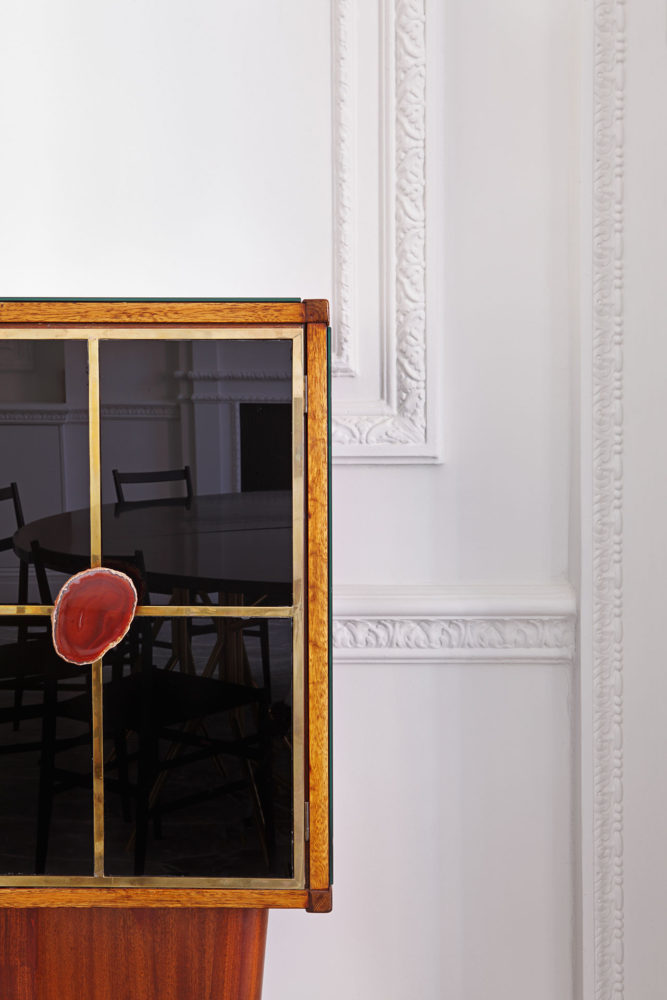 The main tool of an architect when workingThe contrast in all its diversity became the focus of this project. It manifests itself here both in the choice of colors and textures, and in relation to forms and materials. According to the author, in this interior she tried to create a single canvas from the past, present and future of architectural styles. Only her colleagues will be able to appreciate the result of Teresa Sapey's work, but we can only admire it.
The main tool of an architect when workingThe contrast in all its diversity became the focus of this project. It manifests itself here both in the choice of colors and textures, and in relation to forms and materials. According to the author, in this interior she tried to create a single canvas from the past, present and future of architectural styles. Only her colleagues will be able to appreciate the result of Teresa Sapey's work, but we can only admire it.