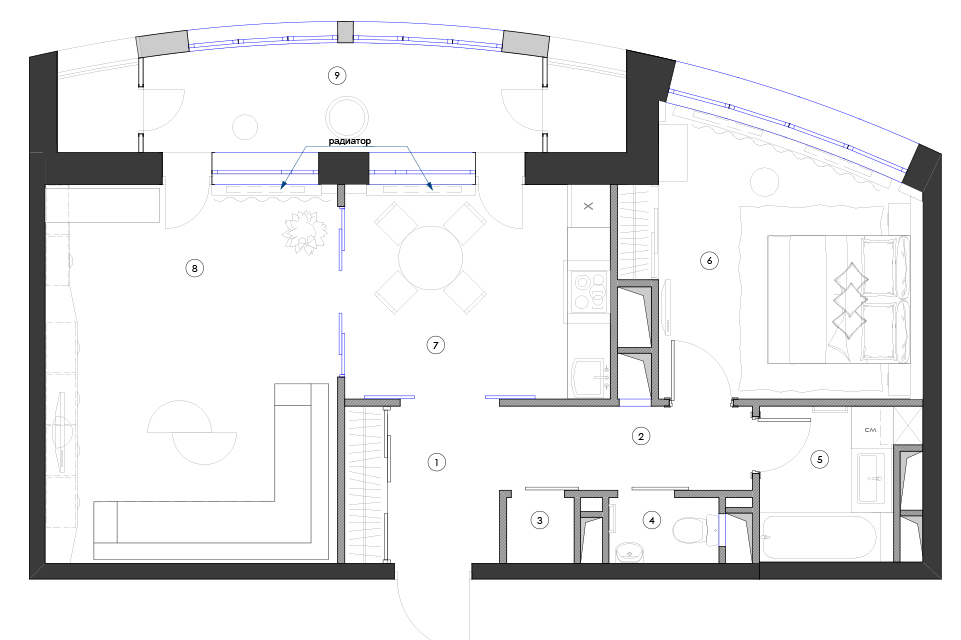The designer from the capital Yulia Kirpicheva tells andshows readers of etk-fashion.com how to create an ergonomic and stylish dwelling from a monolithic open-plan apartment. Julia managed to bring to life an original design solution - to make an interior in a minimalist style with semantic accents on painting and graphics. It is noteworthy that most of the furniture in the apartment is made according to the author's sketches. Now we will show you what and how the interior design was created in a monolithic Moscow apartment. Julia Kirpicheva Since 2010 she has been creating private and public interiors. In 2011 she graduated with honors from the Moscow State University of Design and Technology. Julia's design projects are published by leading Russian specialized print publications and online media. The designer calls the principle of his work a conceptual approach to the creation of interiors. kirpichevaj.com Initially, the object was a monolithic concrete room with an open plan. The main idea of the project is to create an ergonomic and stylish space. From the aesthetic point of view, it is a laconic modern interior designed in monochrome colors. The semantic accent of the interior is painting and graphics. 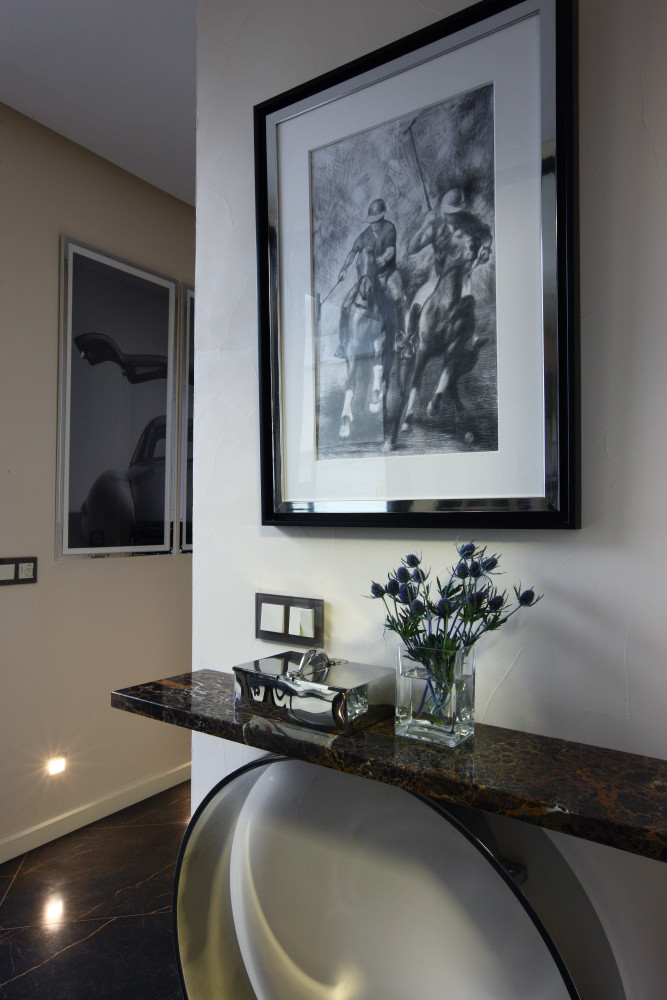 Color and light solution Color solutionthe interior is made in monochrome beige and chocolate colors. The lighting is presented in the form of built-in ceiling lamps made by the Austrian company XALL. This choice of color and light is due to the stylistic decision of the interior.
Color and light solution Color solutionthe interior is made in monochrome beige and chocolate colors. The lighting is presented in the form of built-in ceiling lamps made by the Austrian company XALL. This choice of color and light is due to the stylistic decision of the interior. 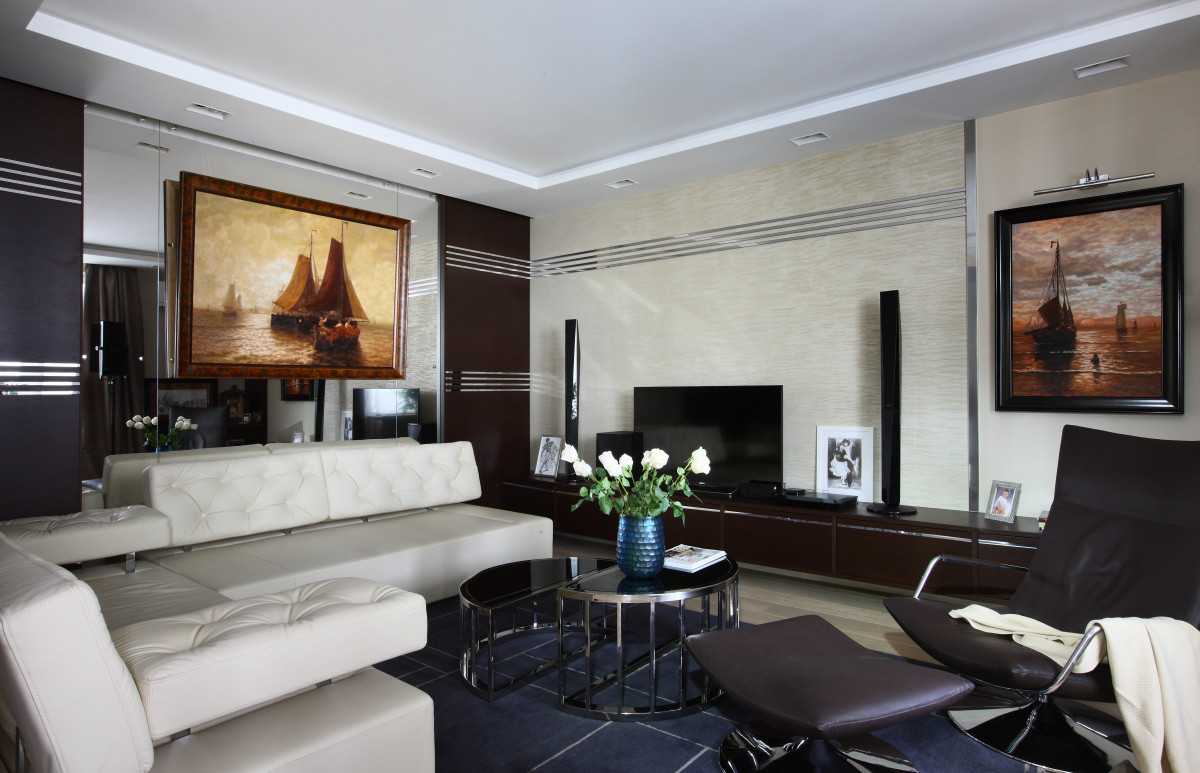 Living room Furniture: hanging TV stand, desk, bookshelves, paneling made of MDF and veneer.
Living room Furniture: hanging TV stand, desk, bookshelves, paneling made of MDF and veneer.
- Sofa, armchair, pouf - Bruhl;
- carpet - Rug Company;
- paintings - Grigory Roshchin;
- The rest of the furniture is made according to the author's sketches.
The walls are a combination of two types of decorative plaster: a rough matte contrasts with a smooth semi-matt with a slight gloss. 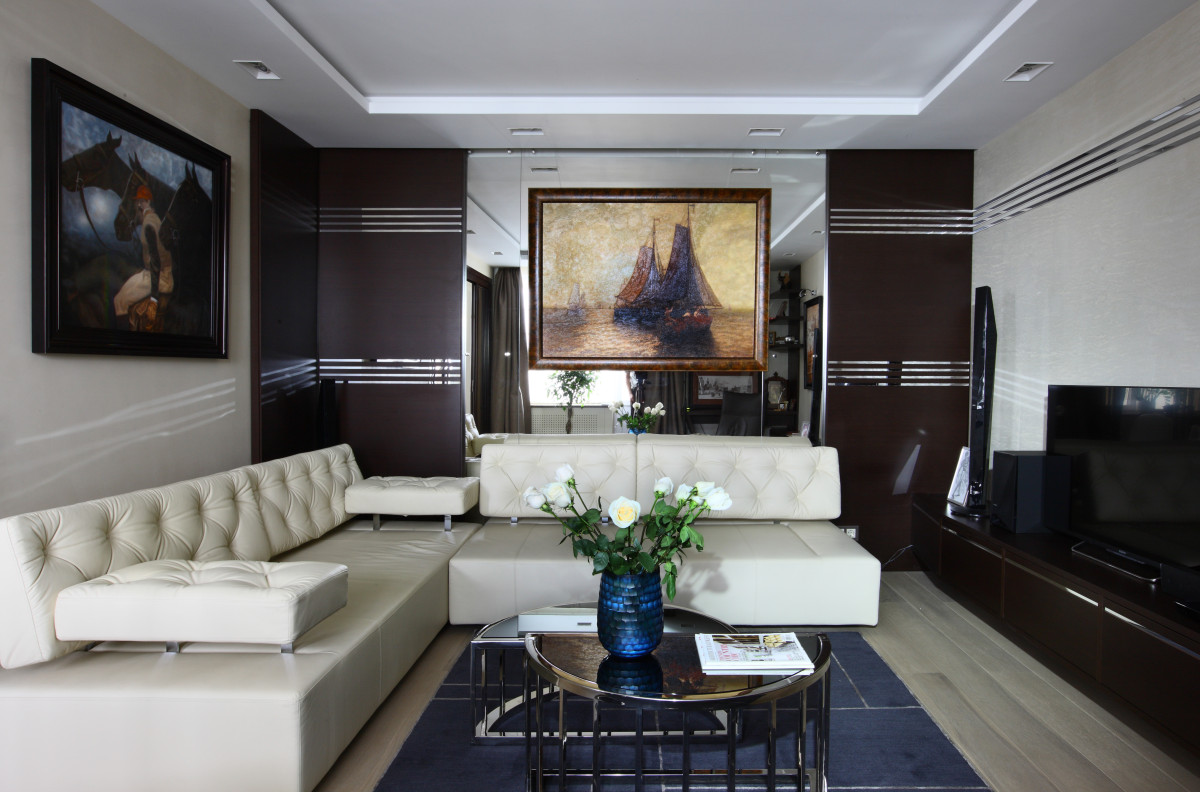
 Kitchen Chandelier in the interior of the kitchen - Collage, Vitra. Furniture:
Kitchen Chandelier in the interior of the kitchen - Collage, Vitra. Furniture:
- kitchen company Bax (Germany), was made to order, the delivery time was three months;
- chairs - Pantone, manufacturer Vitra.
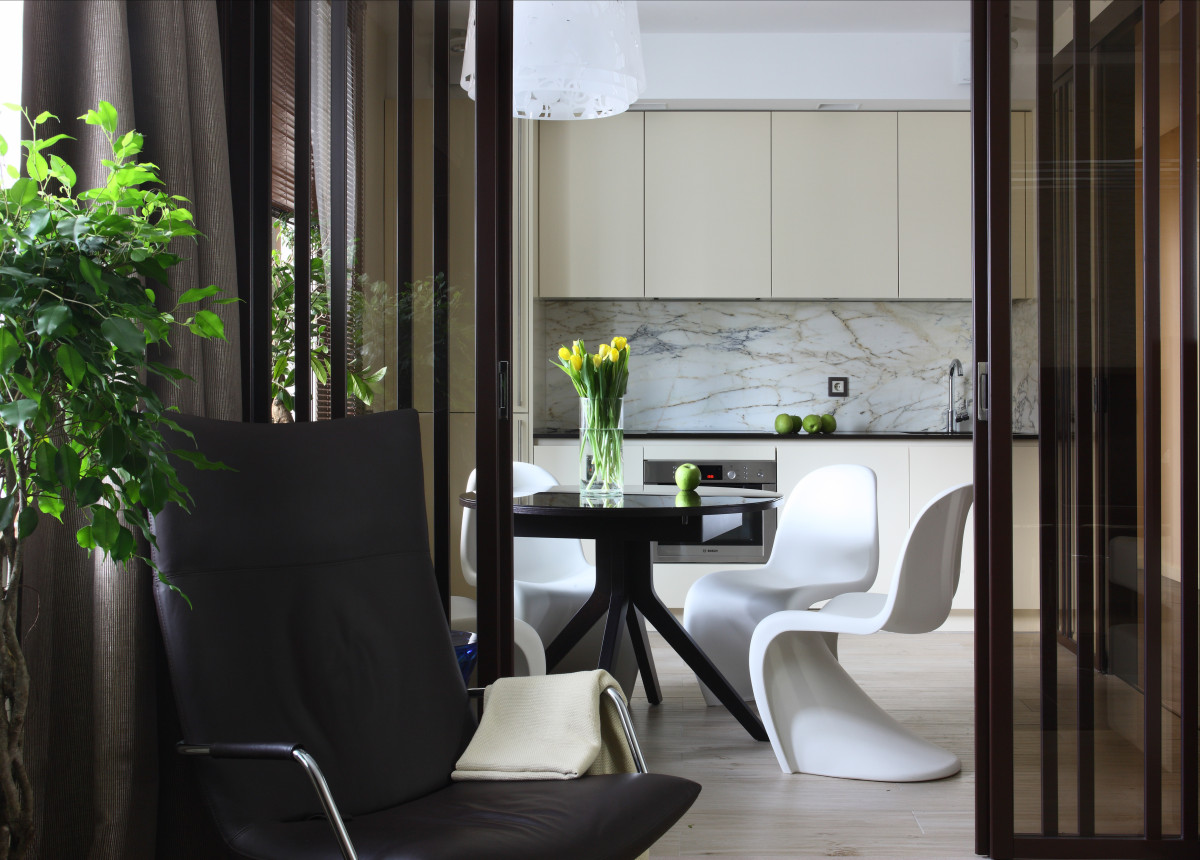
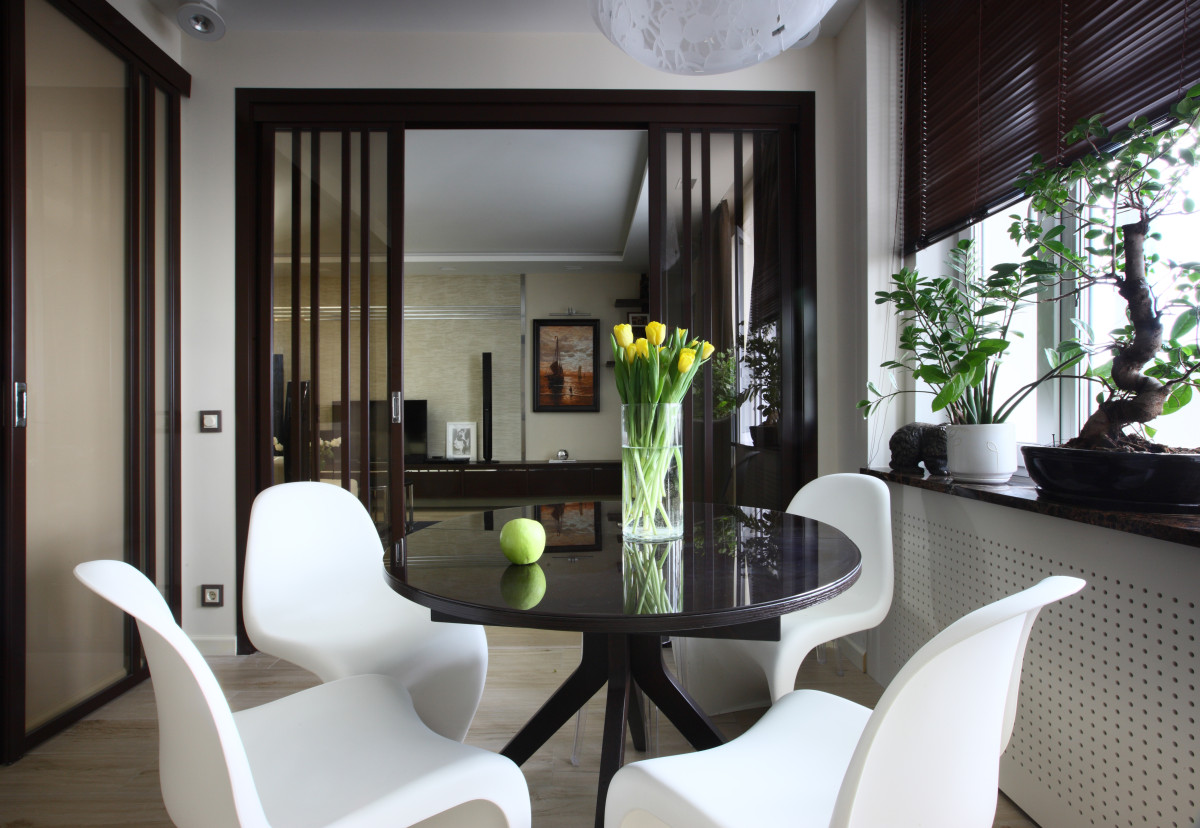
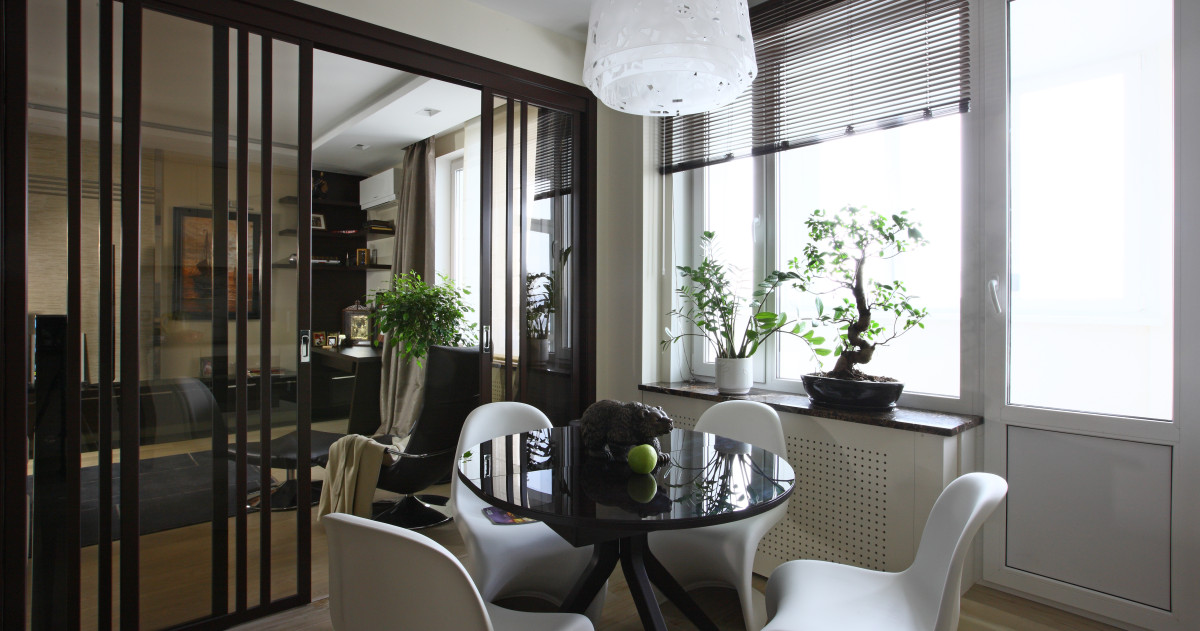 The kitchen and living room are separated by a slidingglass partition. Moving back the partition, we get the common space of the kitchen and living room; closing the partition, we get a separate living room and kitchen. Bedroom Furniture:
The kitchen and living room are separated by a slidingglass partition. Moving back the partition, we get the common space of the kitchen and living room; closing the partition, we get a separate living room and kitchen. Bedroom Furniture:
- ottoman - Kartell;
- The rest of the furniture - according to the author's sketches.
The choice of furniture is determined by the following criteria: quality, ergonomics, design. 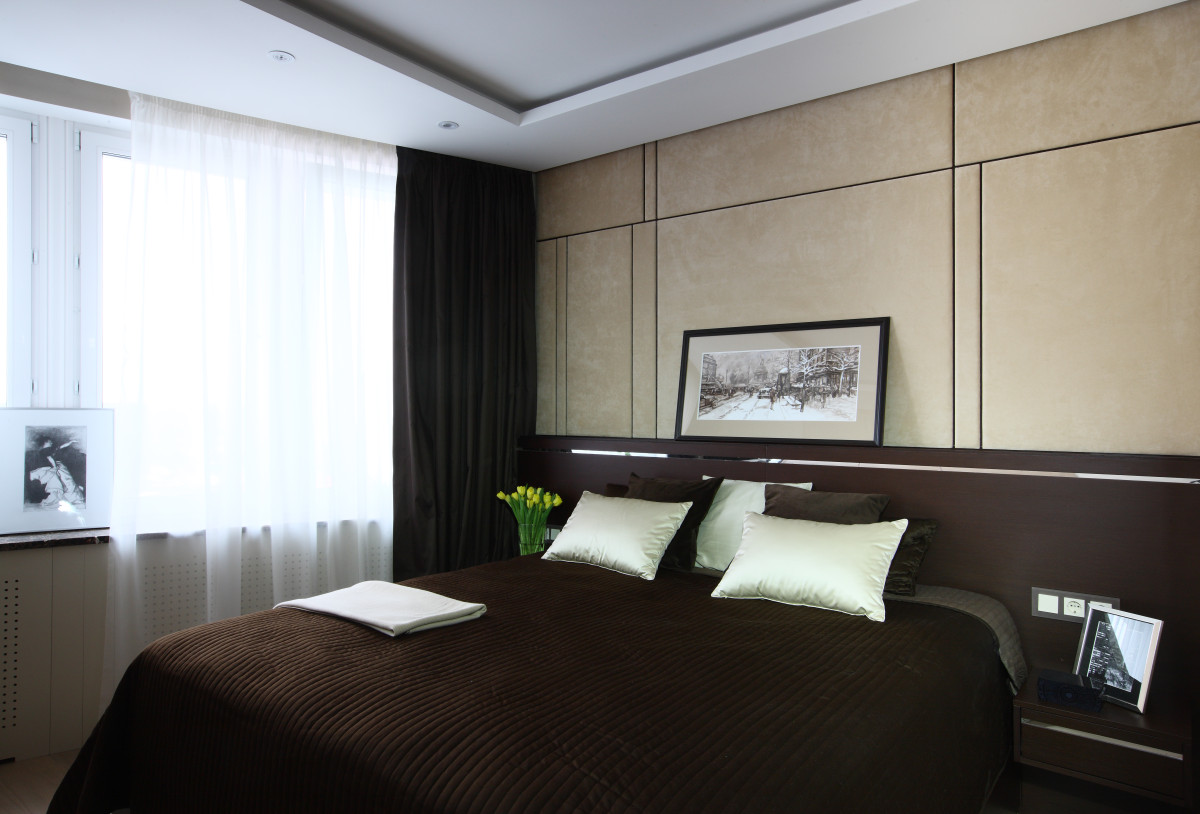
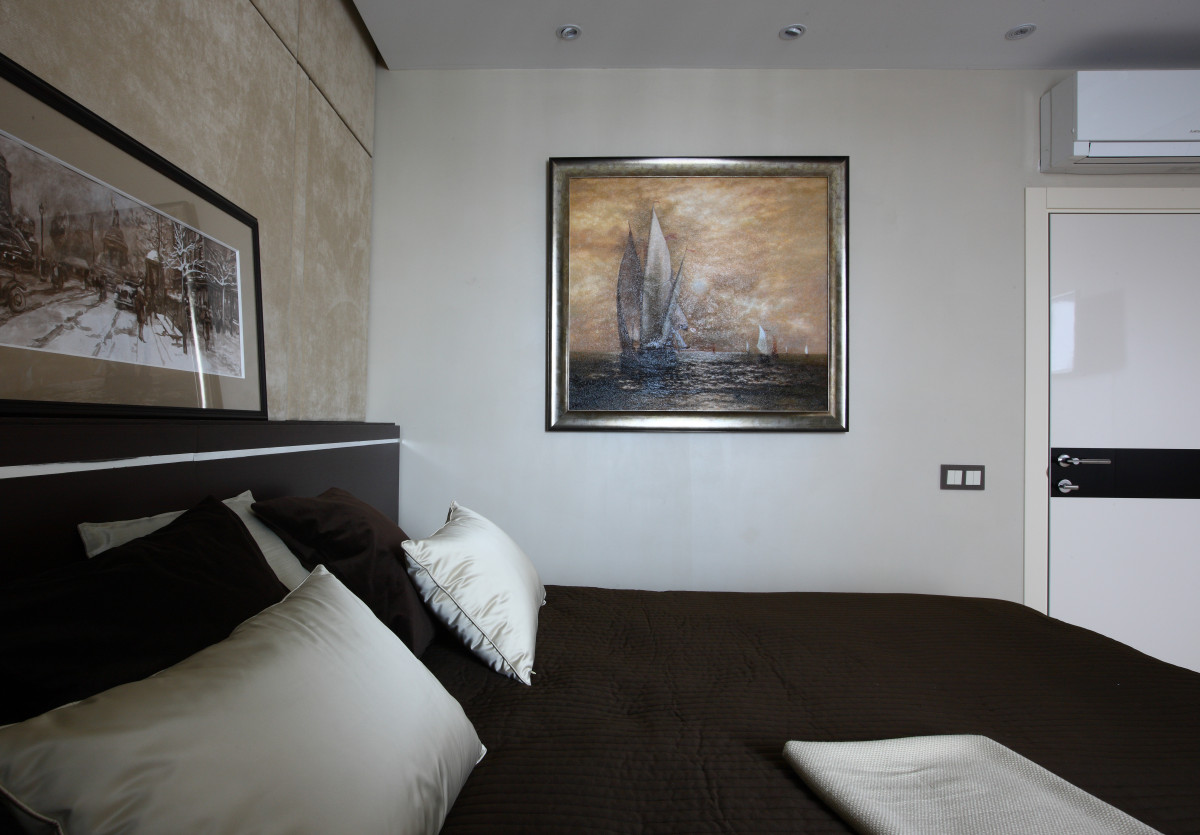
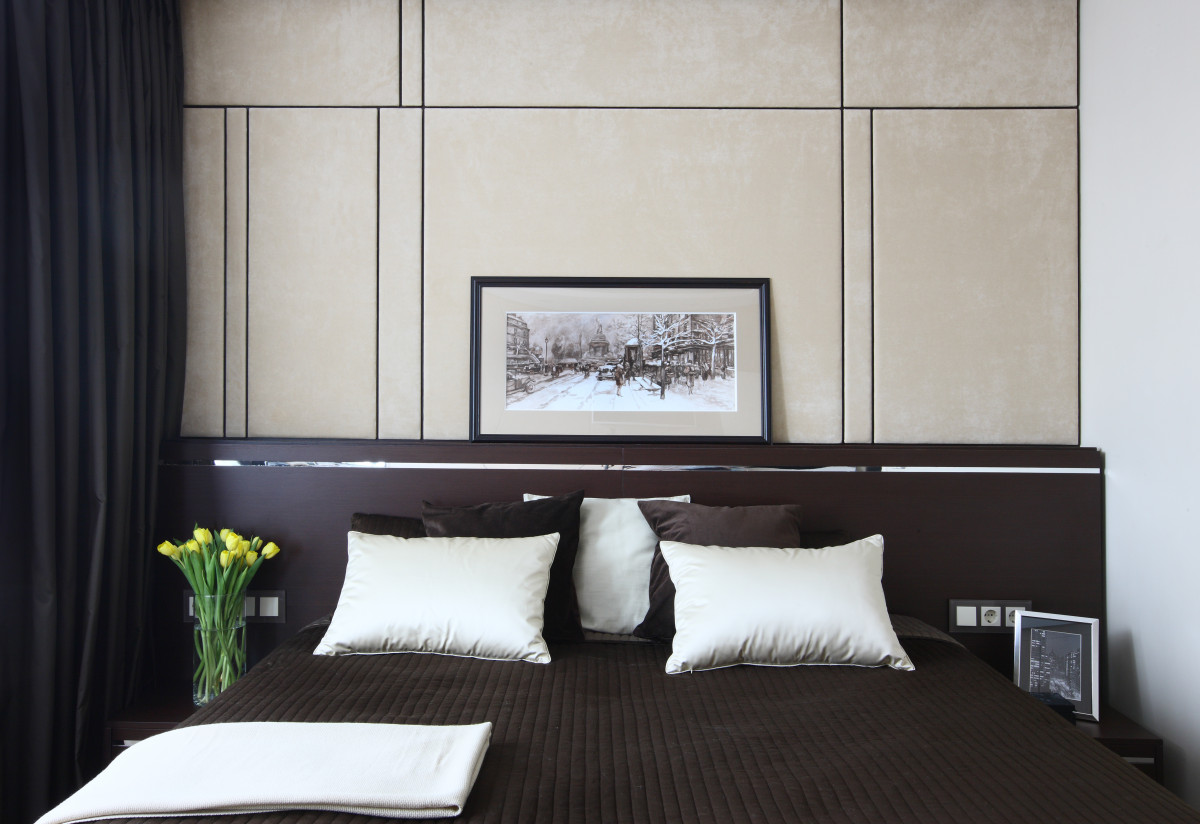 Bathrooms
Bathrooms
- Sanitary ware - Hansgrohe;
- The rest of the furniture - according to the author's sketches.

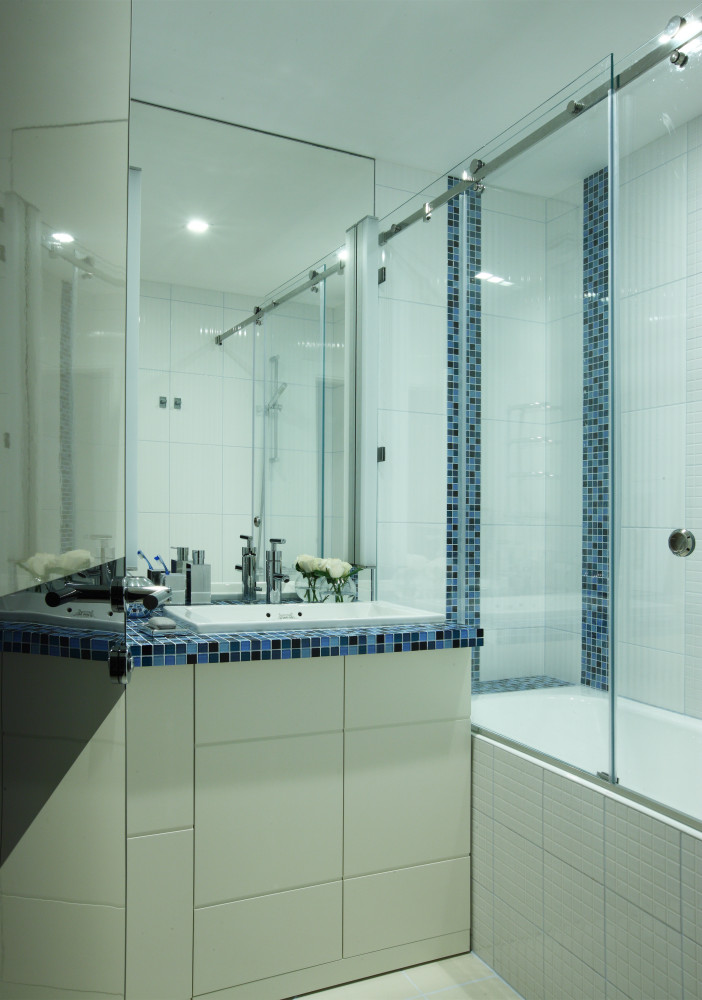 The most important and valuable thing in a project is trust in the designer as a professional. This approach is easier to work with, and projects turn out much better. Yulia Kirpicheva, project designer Apartment plan before
The most important and valuable thing in a project is trust in the designer as a professional. This approach is easier to work with, and projects turn out much better. Yulia Kirpicheva, project designer Apartment plan before 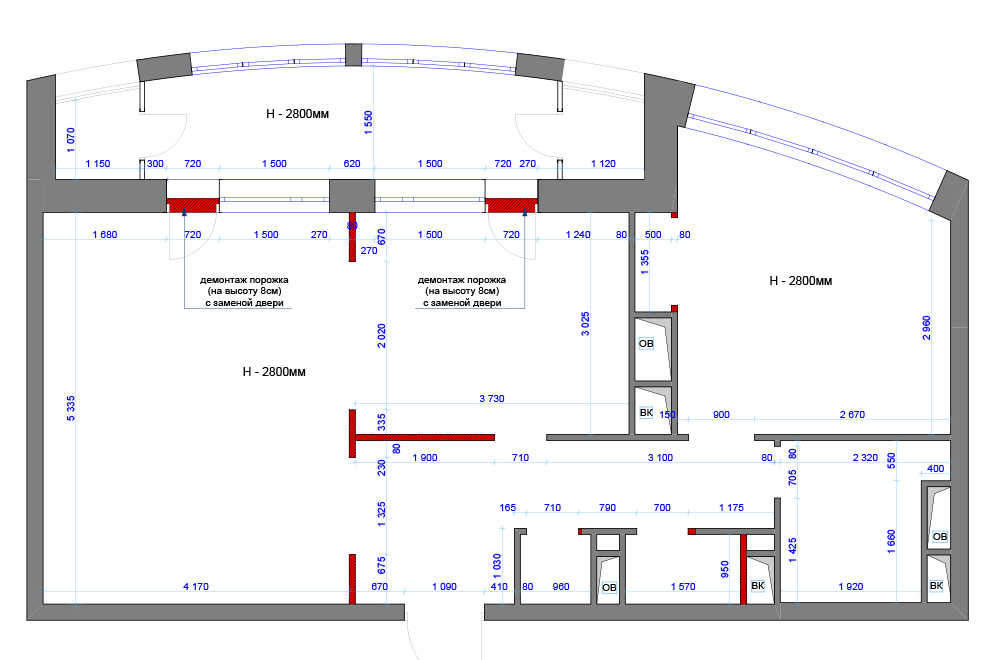 Apartment plan after
Apartment plan after 