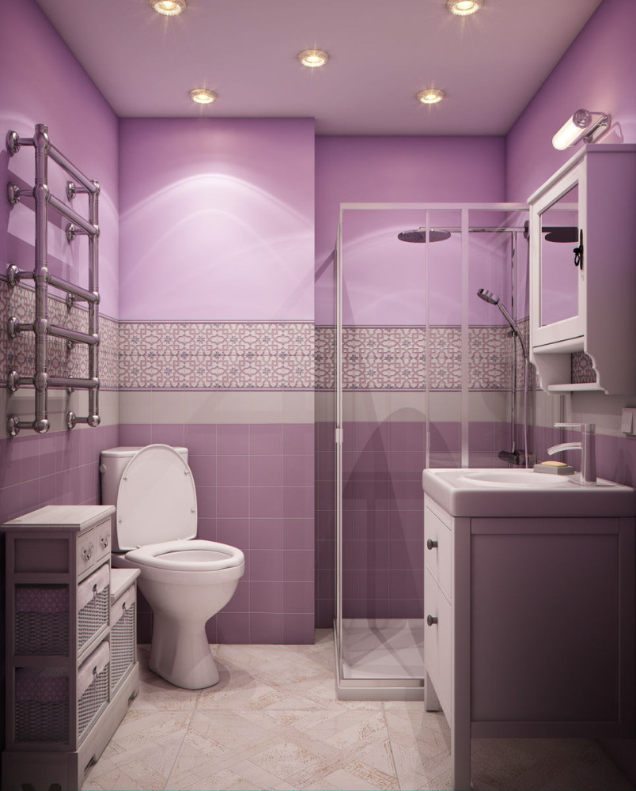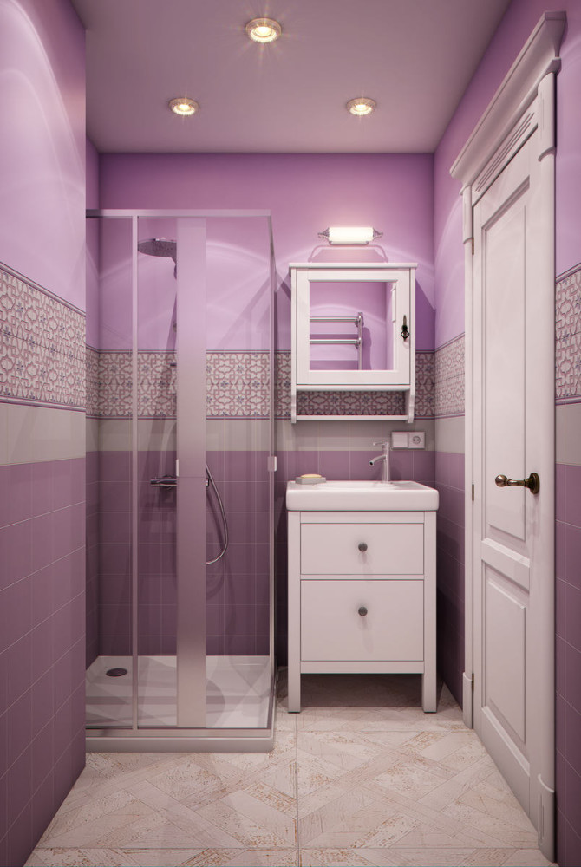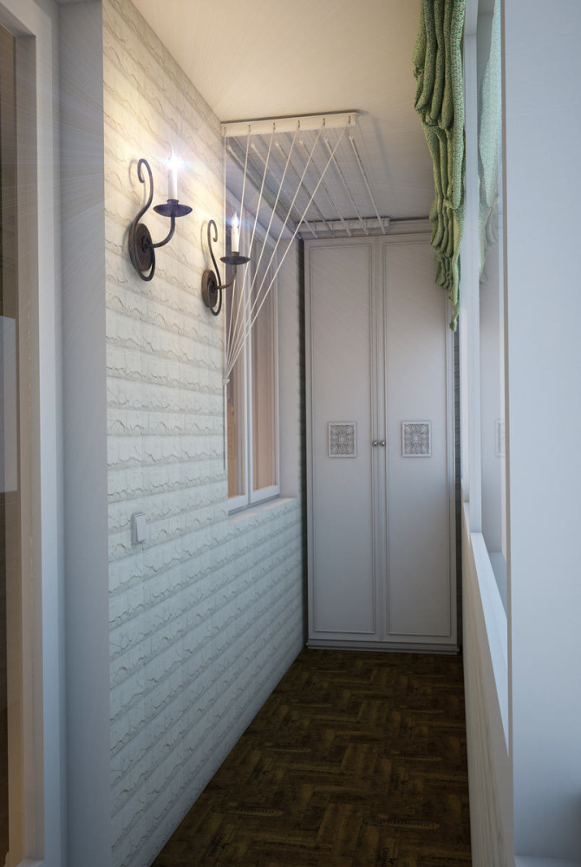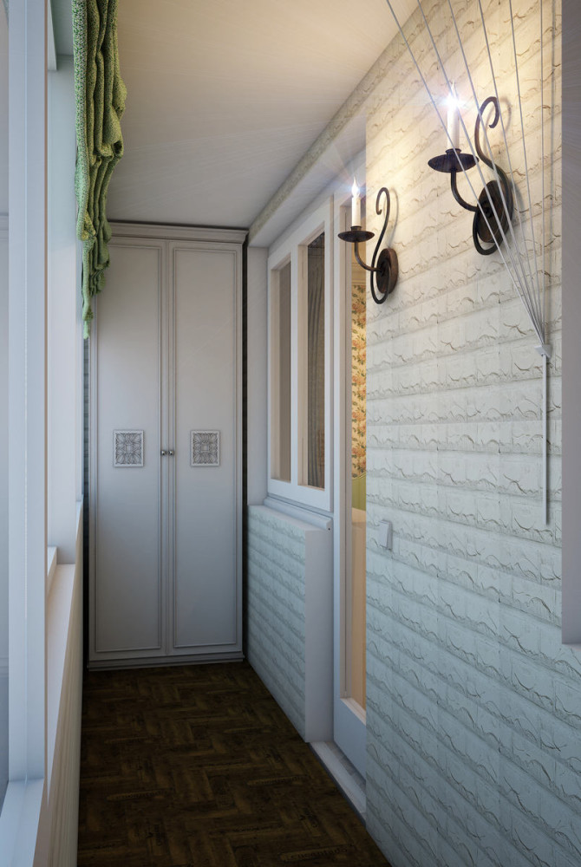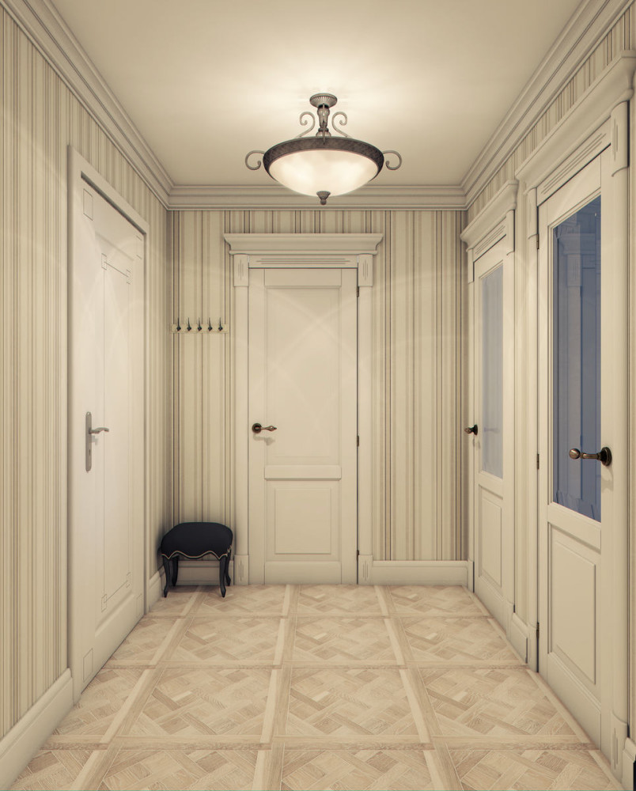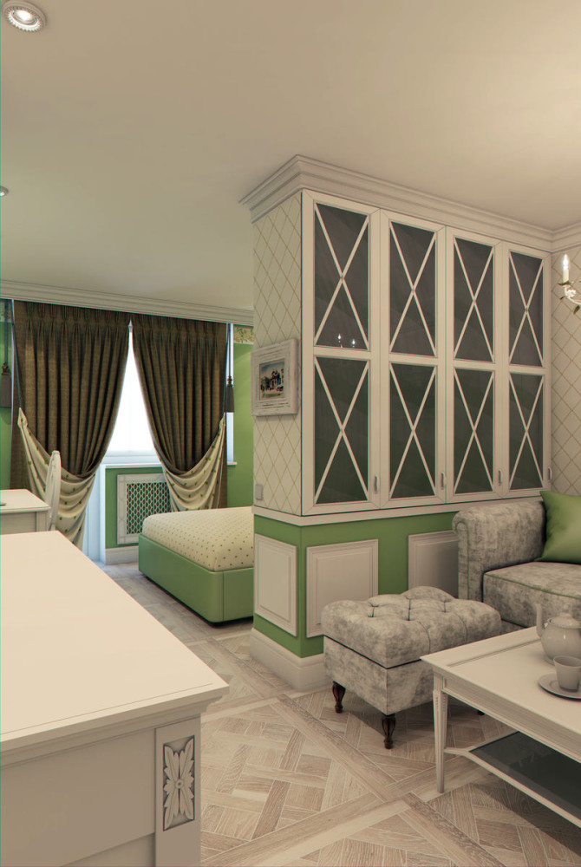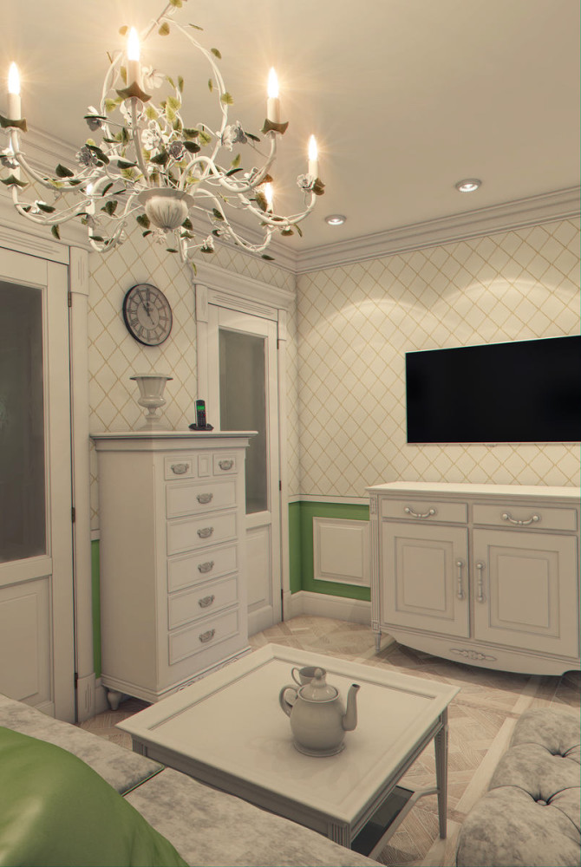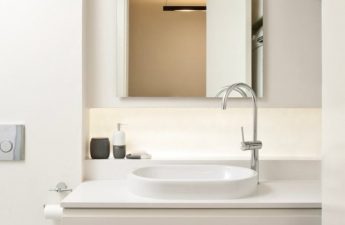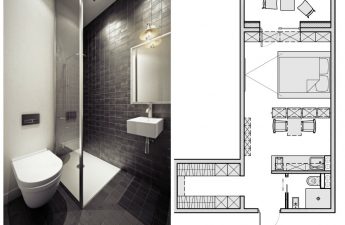Anyone who lives in small apartments has encountered thiswith a dilemma: to make an office, a dressing room or a normal bedroom. Today we will prove that in a one-room apartment you can make all these zones at once This apartment is located in a typical panel house of the II-67 series. Its area is 40.9 square meters and it belongs to a middle-aged married couple. The apartment was in very poor condition, with old plumbing, a crooked floor and peeling wallpaper. Marina Sarkisyan transformed it beyond recognition. Marina Sarkisyan, designer-decorator In the profession - since 2005. She was born into a family of an artist, who taught Marina to immerse herself in art with her head, to see beauty in the most primitive objects. She graduated from the Technical University, design school, specialized courses at the Career training center, attended design master classes in Finland. It was very pleasant for me to work with this couple, literally in one breath, with complete trust, and this is one of the main factors influencing the creation of an impeccable design project.
Marina Sarkisyan The most important thing for a married couplethey wanted their small apartment to have a full-fledged sleeping place with a comfortable bed, as isolated as possible from prying eyes. They also needed a work place with the ability to sit at the computer. They really wanted to place built-in wardrobes on the balcony, which Marina did, and the colors had to be in a gray-lilac range.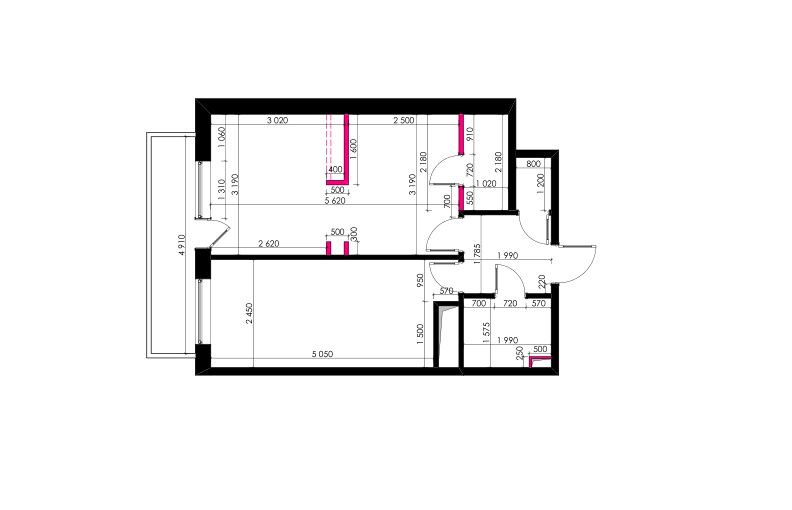

Redevelopment
The remodeling for this apartment was simplenecessary. The room had a small alcove that was converted into a dressing room, and a small dark storage room at the entrance was converted into a wardrobe.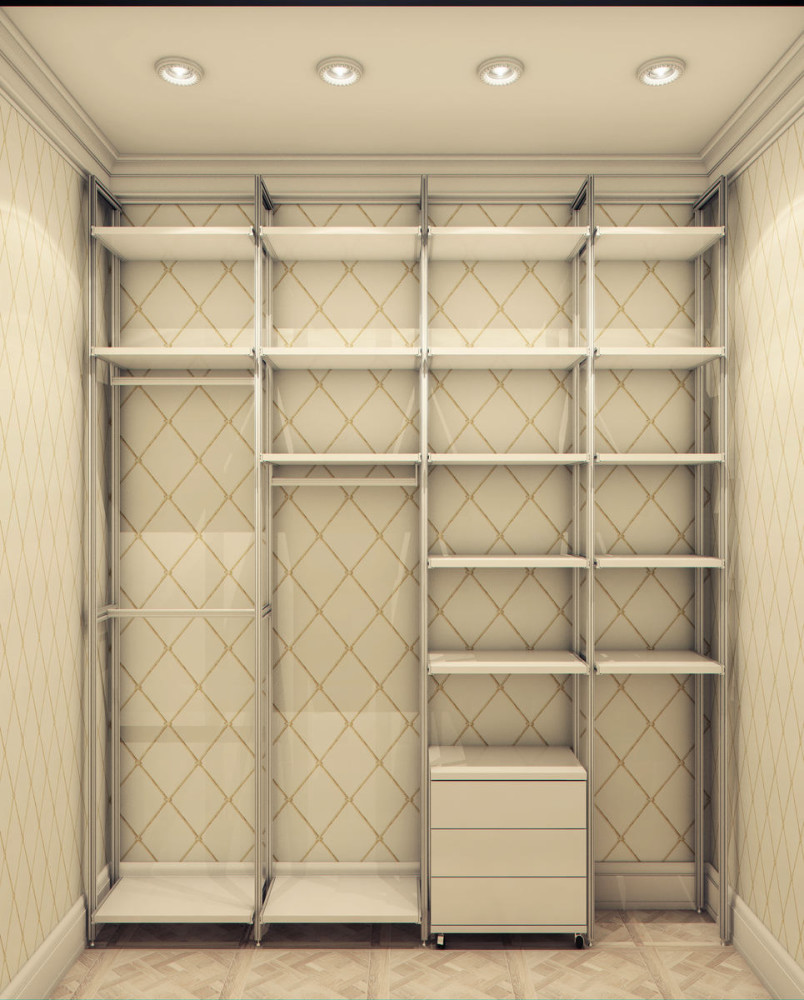 The issue with the sleeping place was resolved with the help ofpartitions. The room was divided into zones - a living room and a bedroom. Marina Sarkisyan, designer: - At the same time, we located the bedroom zone a little atypically - closer to the window. The clients and I unanimously decided that it is much more pleasant to wake up when the sun begins to caress your face. Opposite the bed there is a console table, where you can sit with a laptop, or even use it as a dressing table.
The issue with the sleeping place was resolved with the help ofpartitions. The room was divided into zones - a living room and a bedroom. Marina Sarkisyan, designer: - At the same time, we located the bedroom zone a little atypically - closer to the window. The clients and I unanimously decided that it is much more pleasant to wake up when the sun begins to caress your face. Opposite the bed there is a console table, where you can sit with a laptop, or even use it as a dressing table.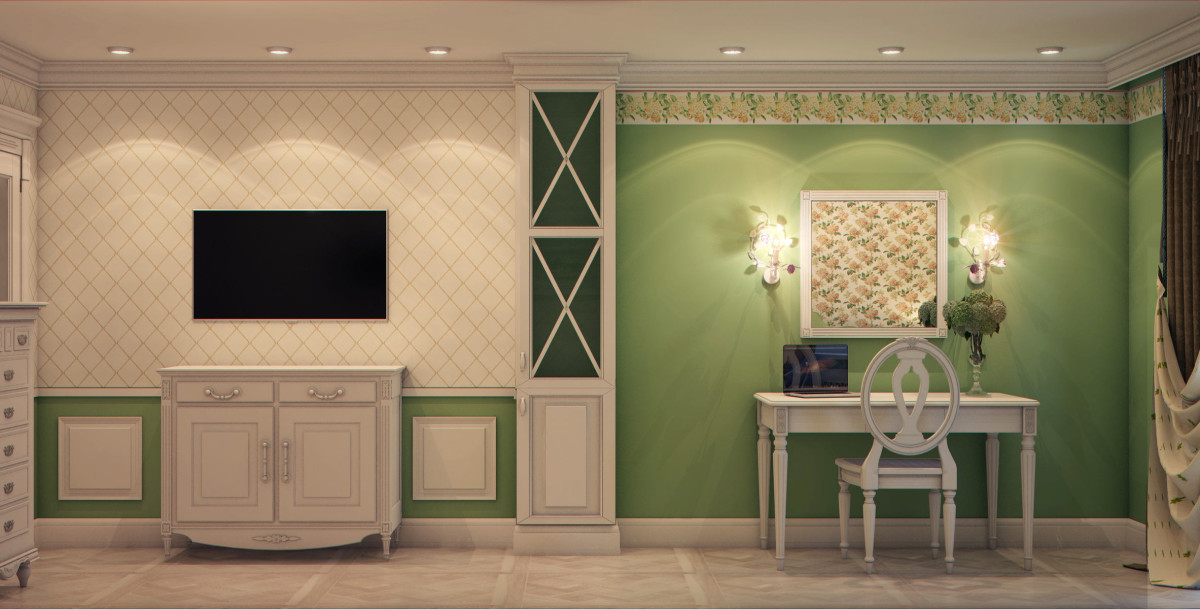
Furniture
All furniture was selected in the Provence style.And the partition between the bedroom and the living room also serves the useful function of a showcase on the living room side. Small cabinets with closed fronts are for small items and books in the bedroom area. Living room-bedroom:
- Bed - Dream Land (model "Gyula").
- Bedside tables, console table, high chest of drawers and chest of drawers under the TV - "Interior shop".
- Soft group - selection in The Furnish.
- Built-in closet cabinets - made to order.
- Doors - Solo Landoor, color Latte.
- Light - MW-Light Bouquet, built-in lamps - Donolux.
Kitchen:
- Kitchen furniture - Verona Vintage (Verona Mobili).
- Dining group - Verona Mobili.
- The folding sofa is the Giocondo Arte factory.
- Light - built-in lamps of Donolux, chandelier and sconce - Favorite Corfu.
Bathroom:
- Sink and curbstone under the sink - IKEA, Hemnes / Odensvik.
- Shower cabin - Nautico Econom N-80CK.
- Toilet bowl - Jacob Delafon Odeon Up 18557k.
- Heated towel rail - Margaroli.
Color
The kitchen is done in grey tones in combination withshades of soft pink and lilac, which are added to the interior in "drops", as the customers wanted. The color of "currant" is added to the curtains and to the finishing of the kitchen facades. The living room area is made in a classic color layout at the bottom, the wallpaper - with a classic geometric pattern. The floor will be laid out with solid oak boards.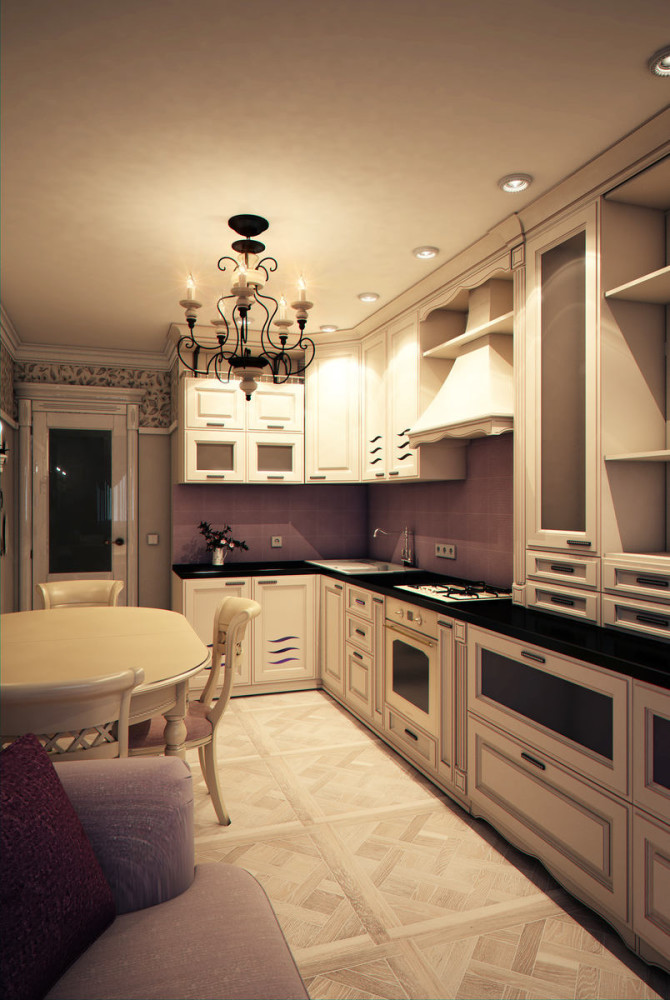
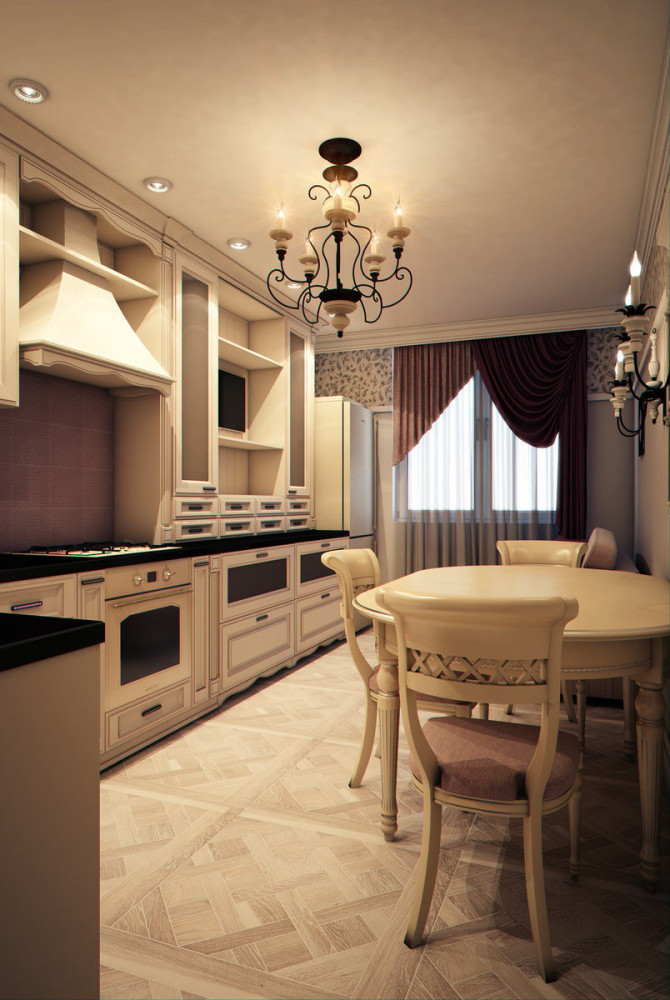
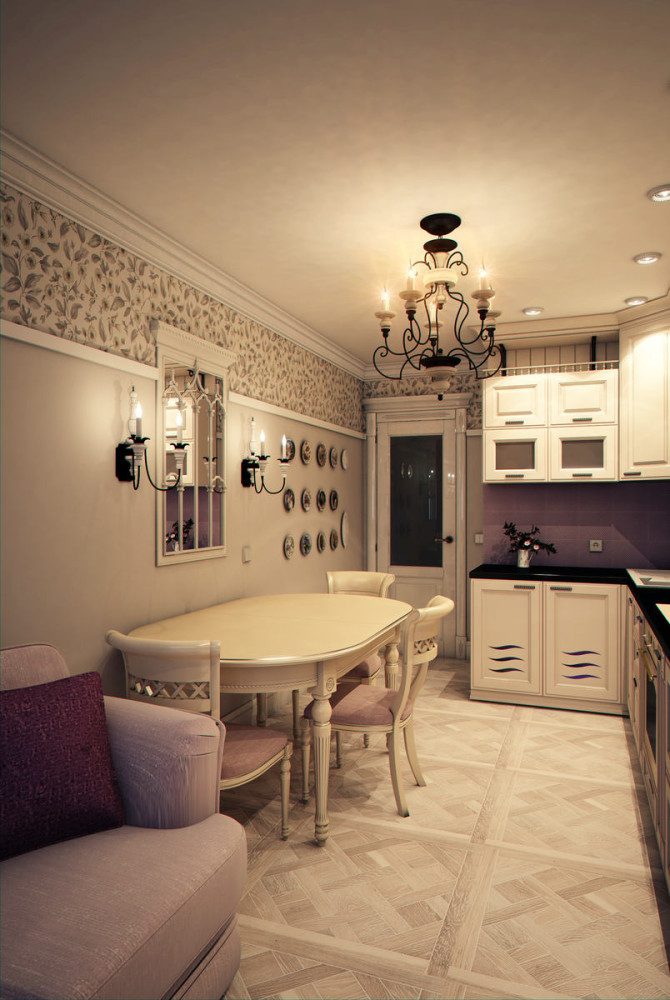 The customers liked this project and the repairswork on the apartment has already begun, the project is in the implementation stage. The approximate budget for finishing materials is 500,000 rubles (excluding furniture, rough materials and services of the repair and construction team).
The customers liked this project and the repairswork on the apartment has already begun, the project is in the implementation stage. The approximate budget for finishing materials is 500,000 rubles (excluding furniture, rough materials and services of the repair and construction team).