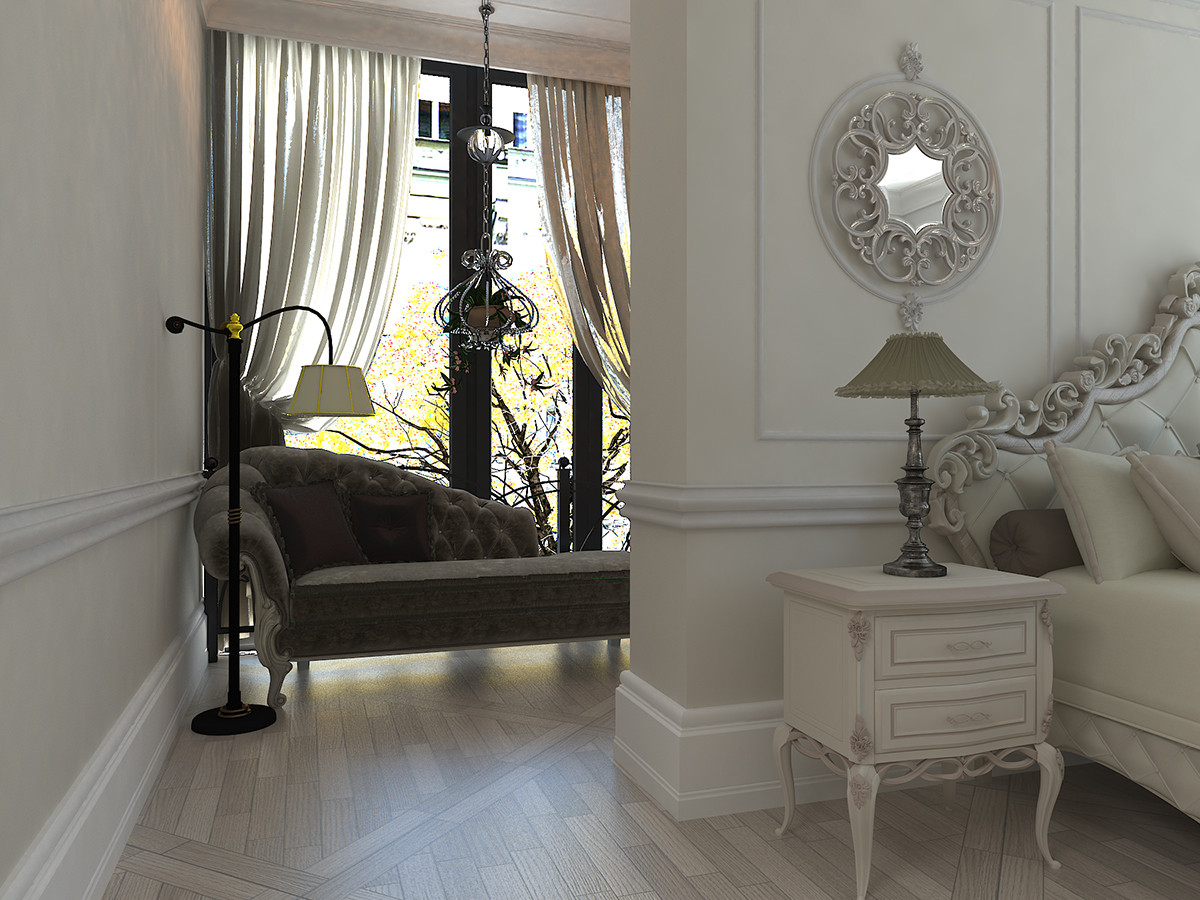Did you know how doctors live today?Perhaps today you will begin to envy the representatives of this vital profession a little and will certainly be inspired by the interior work of professionals. Designer Aleksandra Klyamuris, together with the K-DSN interior design studio, will show how they managed to create an interior that combined classics and modernity. The project was ordered by a family of doctors. They wanted a sophisticated, calm living space that combined classic and modern design. Let's take a look at how the designers managed to bring the wishes of the clients to life. Alexandra Klyamuris Alexandra Klyamuris is the founder of the K-DSN interior design studio. Since 2004, her studio has completed over 400 projects. K-DSN develops beautiful and convenient design of cottages, townhouses, apartments, offices, houses, hotels, restaurants, cafes, boutiques, medical centers, beauty salons. k-dsn.ru Living room The area of the apartment made it possible to create two zones: private and guest. The guest area includes a kitchen, dining room, bar counter and built-in wine cabinet. The living room is located separately from other rooms, but not isolated - it has two symmetrical aisles.  Light neutral shades fulfill the role ofPrimary colors, and bright accents are furniture and textiles. A large forged chandelier, which serves as the main lighting of the living room, speaks of the elements of the classics in the interior.
Light neutral shades fulfill the role ofPrimary colors, and bright accents are furniture and textiles. A large forged chandelier, which serves as the main lighting of the living room, speaks of the elements of the classics in the interior. 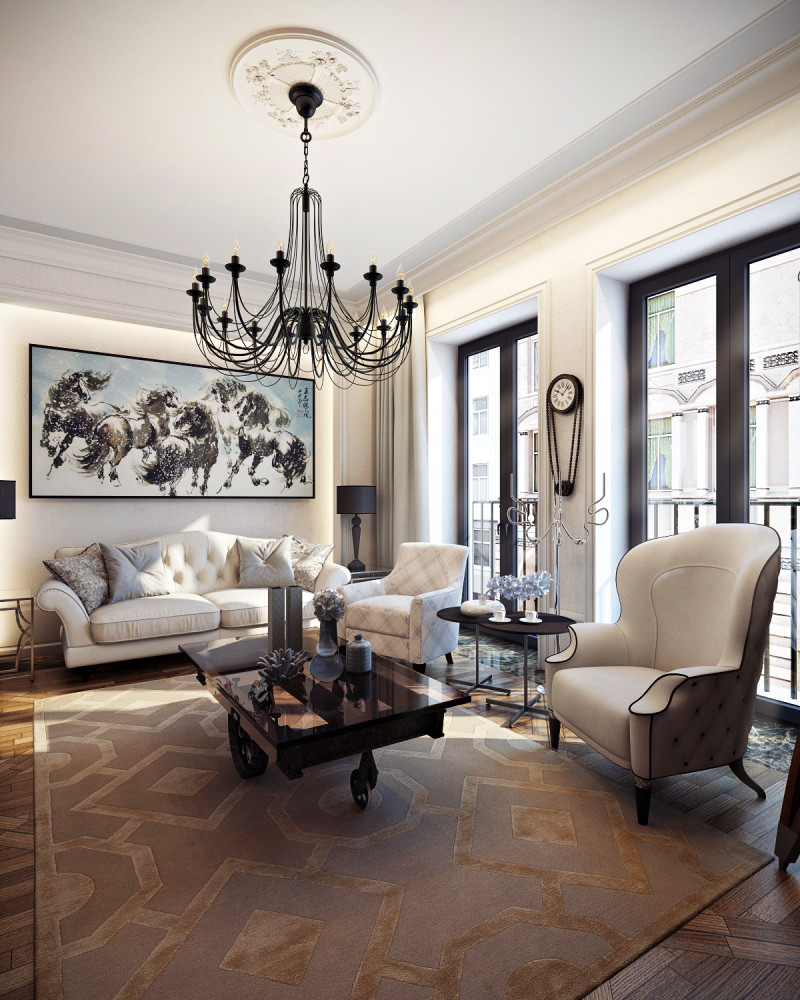 Living room furniture:
Living room furniture:
- Library - Morelato Biedermeier library;
- Armchairs - Alice;
- Sconce - Union filament bath;
- Lamp - Fendi;
- Chandelier - Orion LU 1531-16 Antik;
- Floor lamp - Lamp Royal Marine;
- Curbstone - Bernhardt Blanca Capiz-Painted Console;
- Sofa - Zeus.
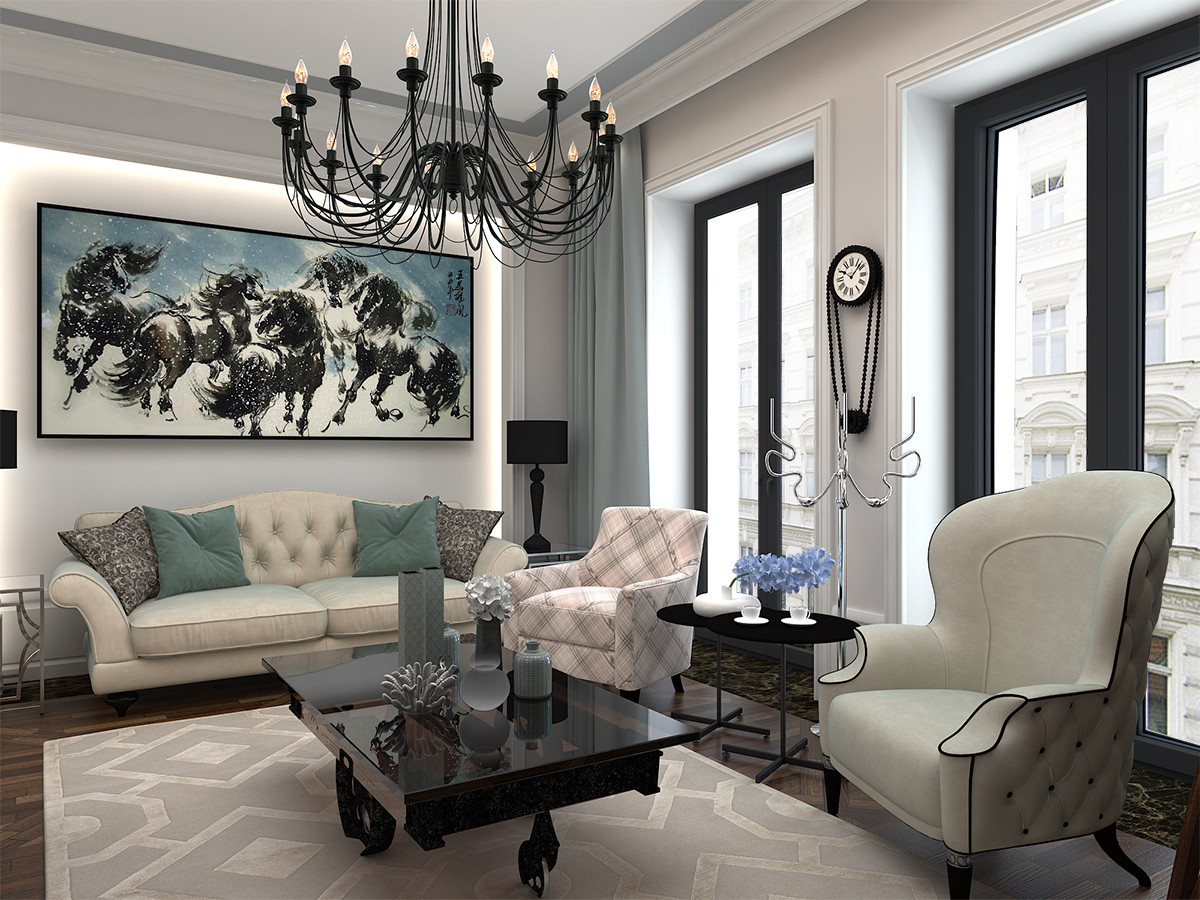 Kitchen The kitchen, as we mentioned earlier, is locatedin the guest area. A beautiful wrought-iron bar counter forms one whole with the kitchen island. We also managed to integrate a wine cabinet into the kitchen workspace.
Kitchen The kitchen, as we mentioned earlier, is locatedin the guest area. A beautiful wrought-iron bar counter forms one whole with the kitchen island. We also managed to integrate a wine cabinet into the kitchen workspace. 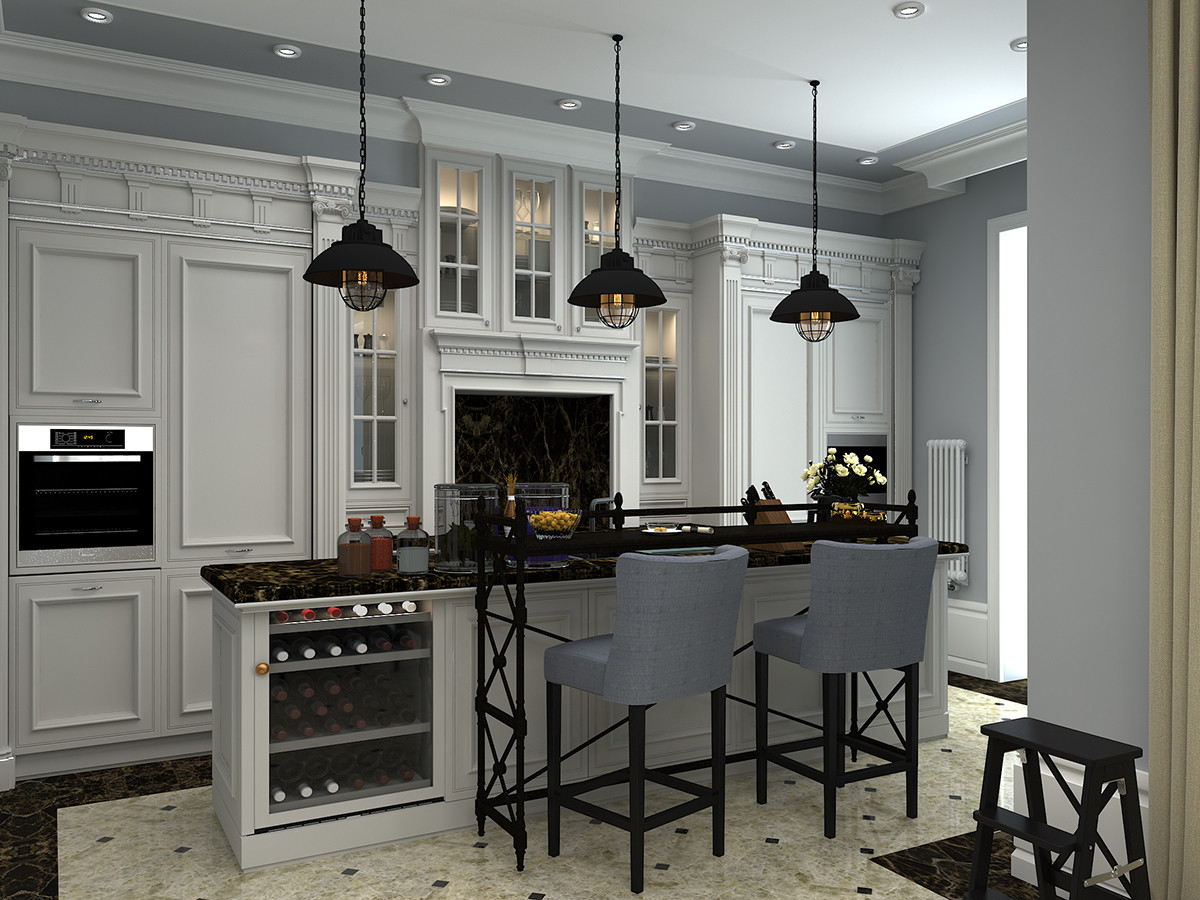 For the dining room and kitchen area, spot lights and pendant lamps in the loft style were specially used. This decision contributed to the creation of a peaceful, calm atmosphere.
For the dining room and kitchen area, spot lights and pendant lamps in the loft style were specially used. This decision contributed to the creation of a peaceful, calm atmosphere. 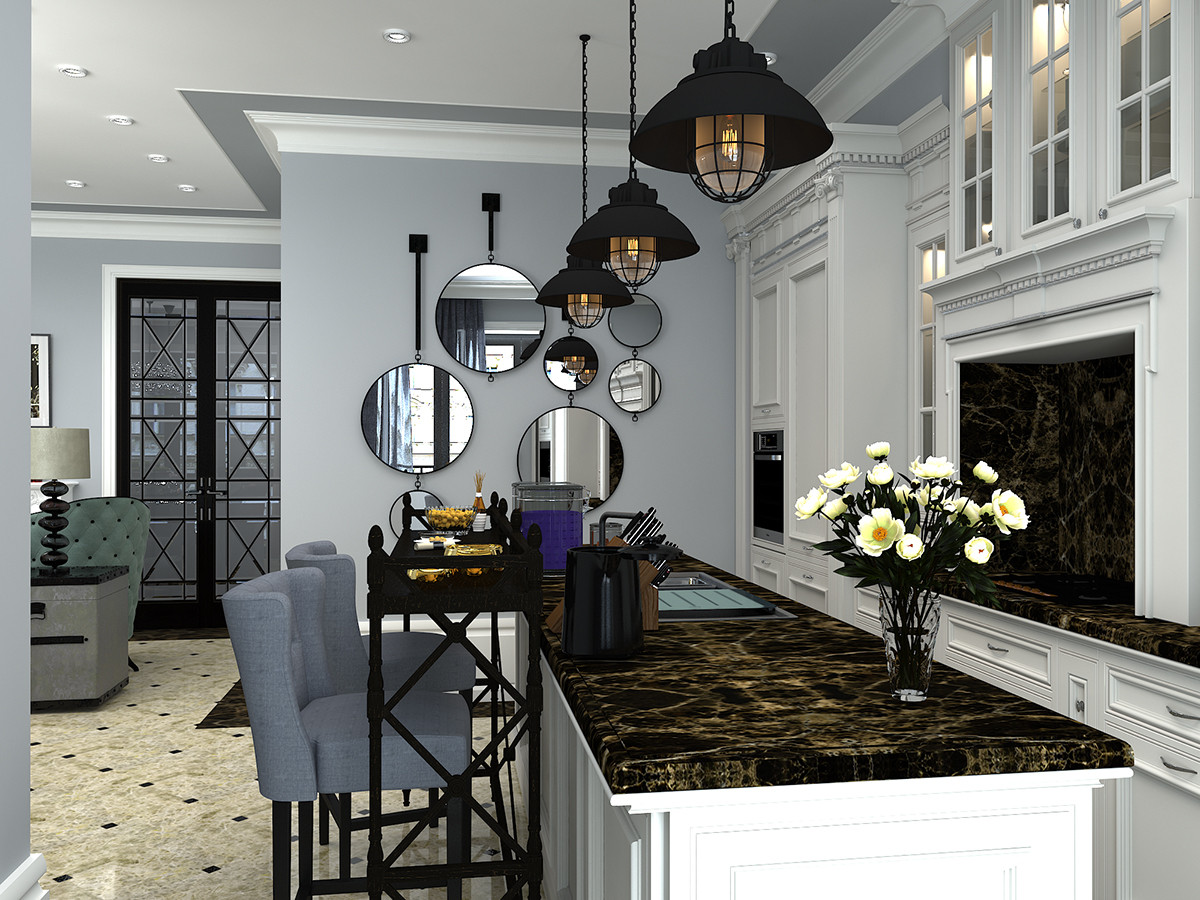 Furniture in the kitchen:
Furniture in the kitchen:
- Kitchen - Luciano Zonta Fashion;
- Mirrors - Kelli Hopen;
- Closet - Koket mademoiselle;
- Bar stool - Eichholtz;
- Chandeliers - Spencer Chandelier Small;
- Console - Barbara barry boxwood;
- Shelf - Hickory Chair Mathieson Stand;
- Table - Tenso;
- Lamp - Goldsworthy;
- Armchairs - Alice;
- Fireplace - Adelaide marble.
Bedrooms The bedroom with large floor-to-ceiling windows is complemented by an exit to the insulated loggia turned into a study.  Furniture in the bedroom:
Furniture in the bedroom:
- Furniture - Signorini romantika;
- Lamp - Amy 35 & Gilbert;
- Chandelier-sconce - Maytoni;
- Mirrors - Savio Firmino, Bleu Provence.
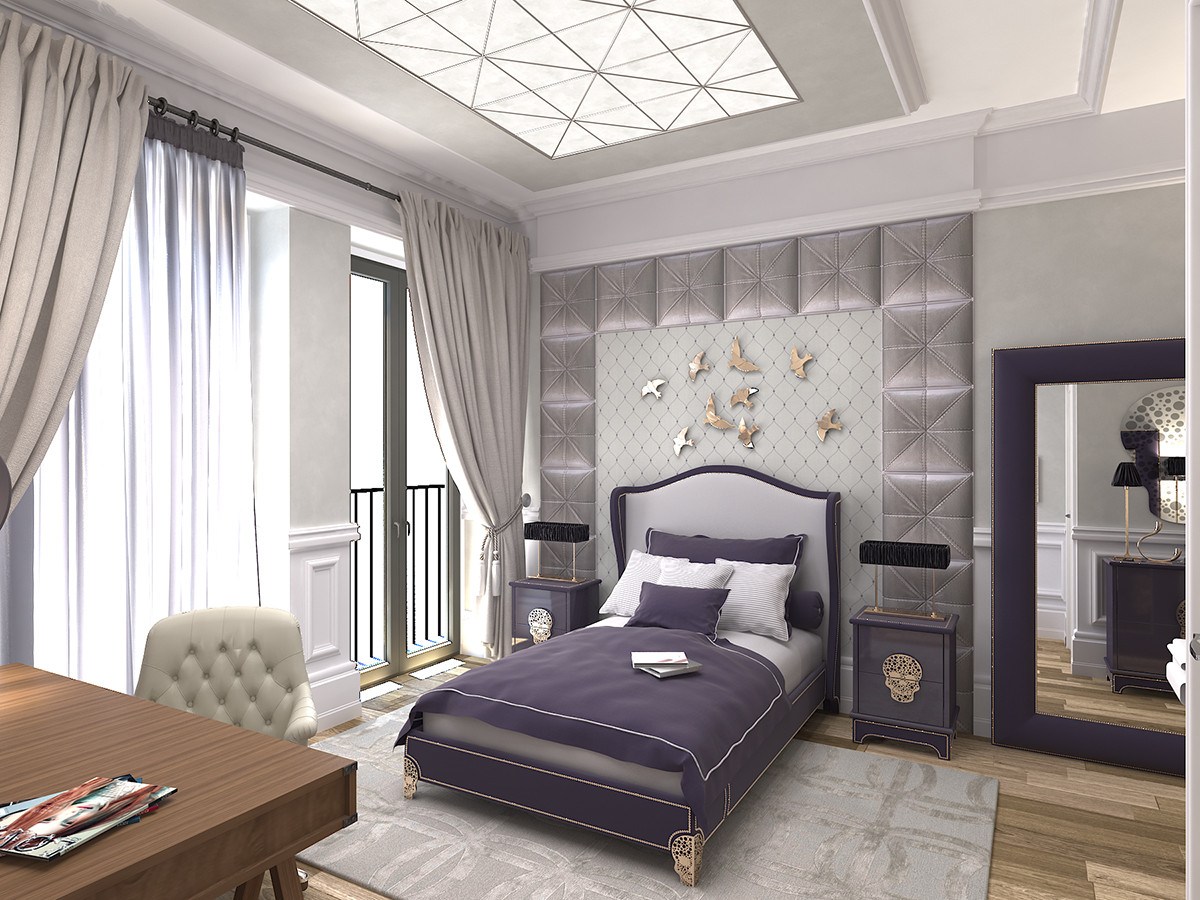 Bathrooms The bathroom also has a large window and is made in the style corresponding to the apartment. The entrance to the bathroom, by the way, is provided through the dressing room.
Bathrooms The bathroom also has a large window and is made in the style corresponding to the apartment. The entrance to the bathroom, by the way, is provided through the dressing room. 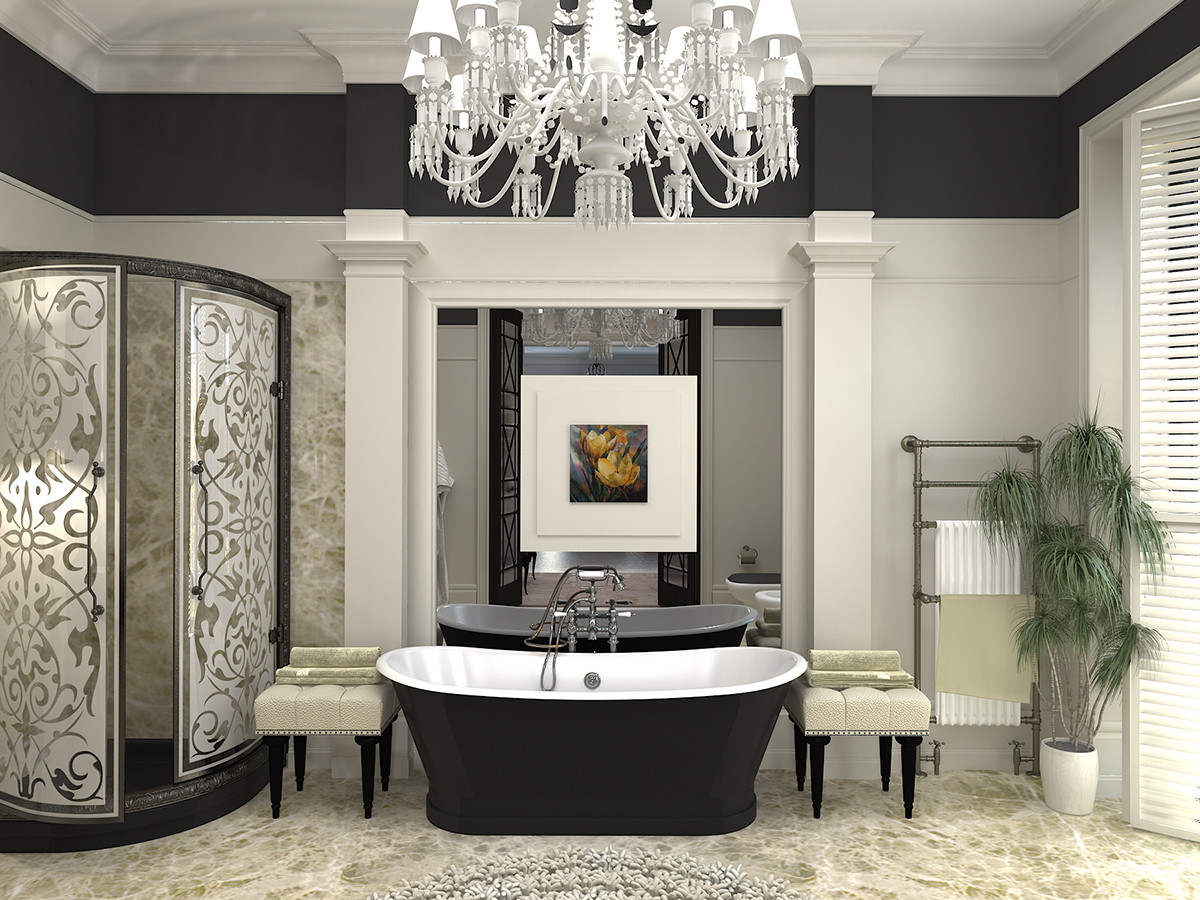 Shelves for accessories are suspended on decorative chains, and the bathtub itself is located next to the window, which adds a room of sophistication.
Shelves for accessories are suspended on decorative chains, and the bathtub itself is located next to the window, which adds a room of sophistication.  Furniture in bathrooms:
Furniture in bathrooms:
- Banquettes - Platinum Vanity Bench;
- Chandelier - Starck Zenith;
- Furniture - Devon & Devon Audrey;
- Shower cabin - Tiffany;
- Bath - Heritage Bathrooms.
 Dressing room The dressing room was made according toto an individual project of the K-DSN company. This room is dominated by delicate bedding shades, and the benches are color accents. An elegant neoclassical chandelier plays the role of the main lighting.
Dressing room The dressing room was made according toto an individual project of the K-DSN company. This room is dominated by delicate bedding shades, and the benches are color accents. An elegant neoclassical chandelier plays the role of the main lighting.  An interior was created in which the classic style with country elements prevails. The original idea was to add wrought iron railings to the cabinet design. Alexandra Klyamuris, interior designer
An interior was created in which the classic style with country elements prevails. The original idea was to add wrought iron railings to the cabinet design. Alexandra Klyamuris, interior designer 