How to turn a "killed" apartment in a 100-year-old housein a luxury apartment and spend not so much money on it? We found such an example. And if the owners do not want to live in it themselves, they can also earn a couple of million by selling it. The 55-square-meter apartment was located in a house built in 1903 in the center of Moscow, on Neglinnaya Street. Actually, this apartment remained there after the repairs made in it, but now it looks like a mansion. Stylish mansions. The customers and executors of the project were architects and designers Anton Korneev and Ekaterina Blokhina. This couple once lived in a small apartment outside the Moscow Ring Road, then the guys left for Bali for a year. Returning to Moscow, they sold the old one and bought out this infernal apartment, turning it into the modern housing they had decided. And since future tenants can be anyone by profession, their artistic tastes and everyday needs, Anton and Ekaterina tried to provide for any whims and requests of potential tenants. The result is cozy, comfortable and very attractive. And for almost every taste. Ekaterina Blokhina and Anton Korneev, architects, designers Anton and Ekaterina graduated from the "Details" design school. The Korneev Design Workshop, founded by them, specializes in the design of private and public interiors. Collections of furniture and accessories are made here according to the author's drawings. Among the awards of this "duo" - the first place in the competition for architects, designers and decorators Pinwin in the category "Best Apartment Design". Creative credo: individuality, relevance and sensuality. akorneev.com
All unnecessary - off
Here in this state was the apartment before the repair. It seemed that only the bulldozer would help improve the situation. 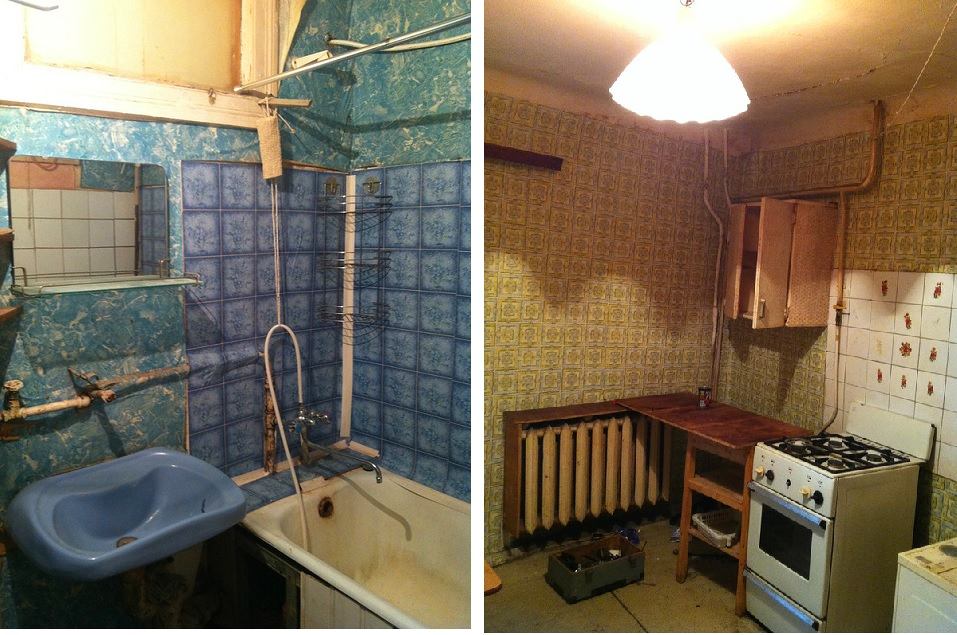
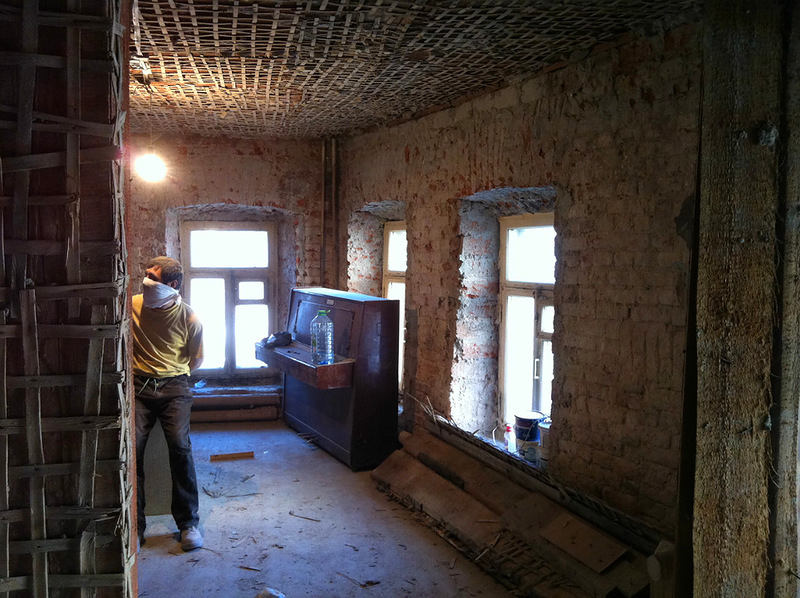
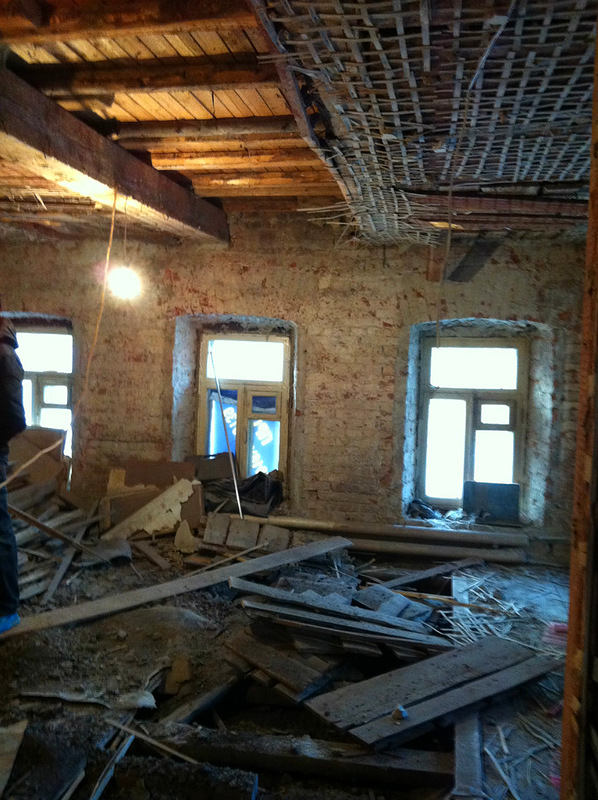
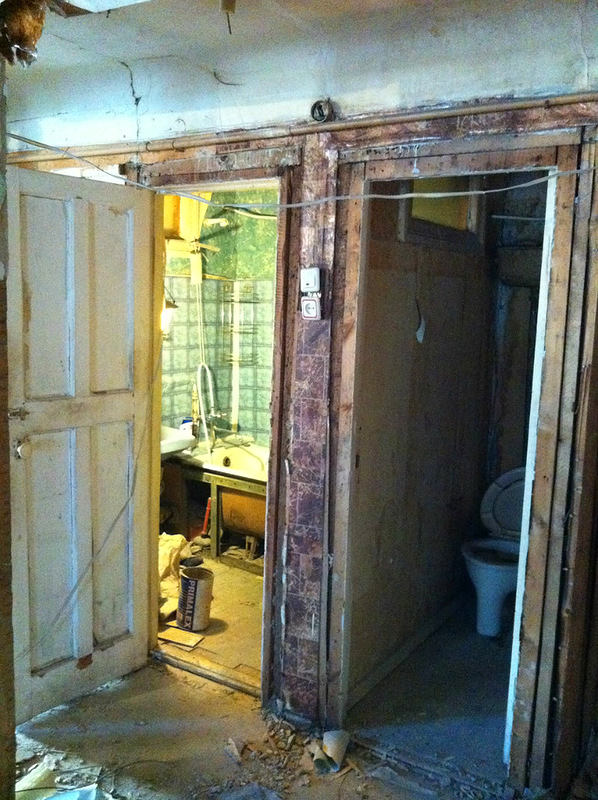
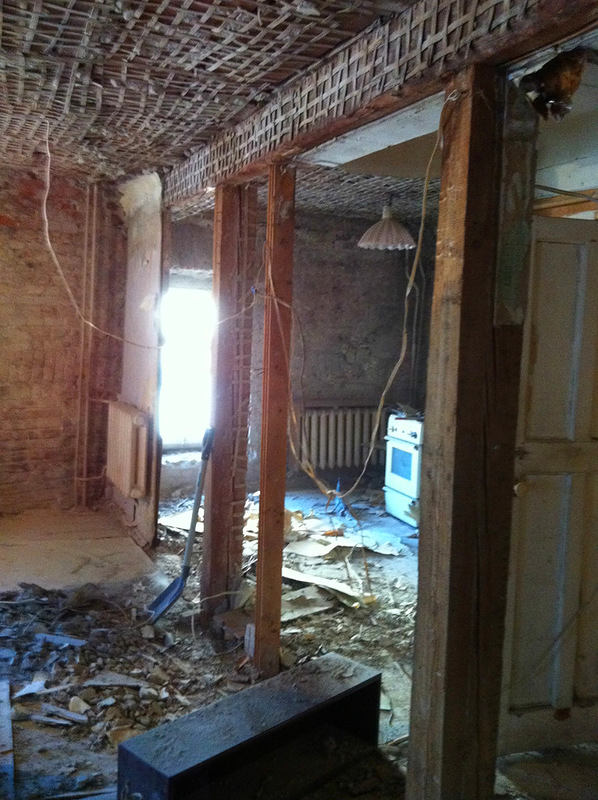

 Repair was preceded, of course, by a carefully thought-out project. On paper, he looked like this.
Repair was preceded, of course, by a carefully thought-out project. On paper, he looked like this. 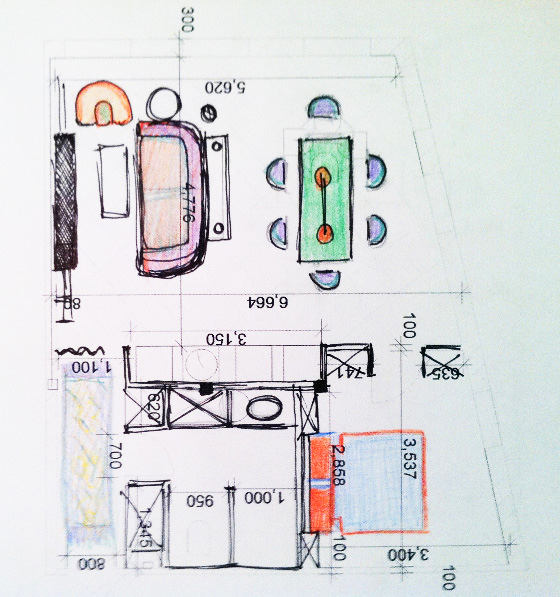
Studio with five windows and three zones
Initially turned into a large studio withseparate bedroom. All partitions, except for the entrance to the bedroom, were demolished. As a result of combining in one space, it was possible to successfully distinguish several zones - a living room, a kitchen, a dining room and a seating area by the fireplace. In principle, all this together is harmonious and is combined into the studio part of the apartment with five windows, which has become a real success. Additionally, the apartment has a separate bedroom, a small corridor and a bathroom. Of course, there are also provided, including a built-in wardrobe in the bedroom. The part of the room, conventionally considered a living room, is decorated with a sofa in a bright, but not annoying color, contrasting pillows, and a kilim lying on the wooden floor. A rough wooden table can be considered both as a coffee table and as a dining table, if the tenants want to have a snack in a democratic semi-intimate setting, sitting opposite the fireplace area. 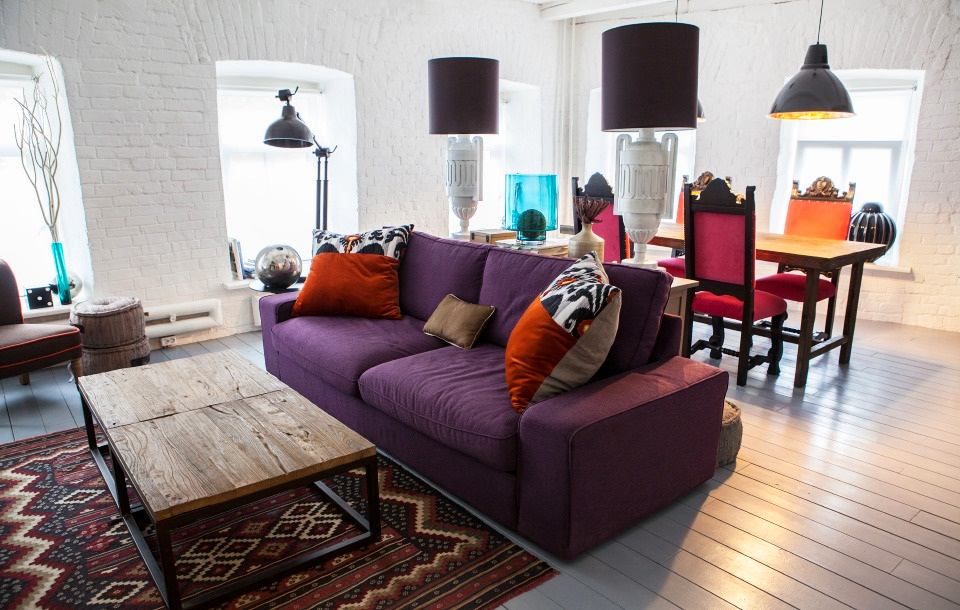
 A full dining area is located nearby,adjacent to a small but quite functional kitchen set. The large table, of course, made of wood, looks austere and elegant at the same time, which is facilitated by unusual chairs made especially for this interior in the workshop of the authors of the project. The lamps above the table are decorated with copper leaf, which gives them an antique look, and they seem to glow even when they are off.
A full dining area is located nearby,adjacent to a small but quite functional kitchen set. The large table, of course, made of wood, looks austere and elegant at the same time, which is facilitated by unusual chairs made especially for this interior in the workshop of the authors of the project. The lamps above the table are decorated with copper leaf, which gives them an antique look, and they seem to glow even when they are off. 
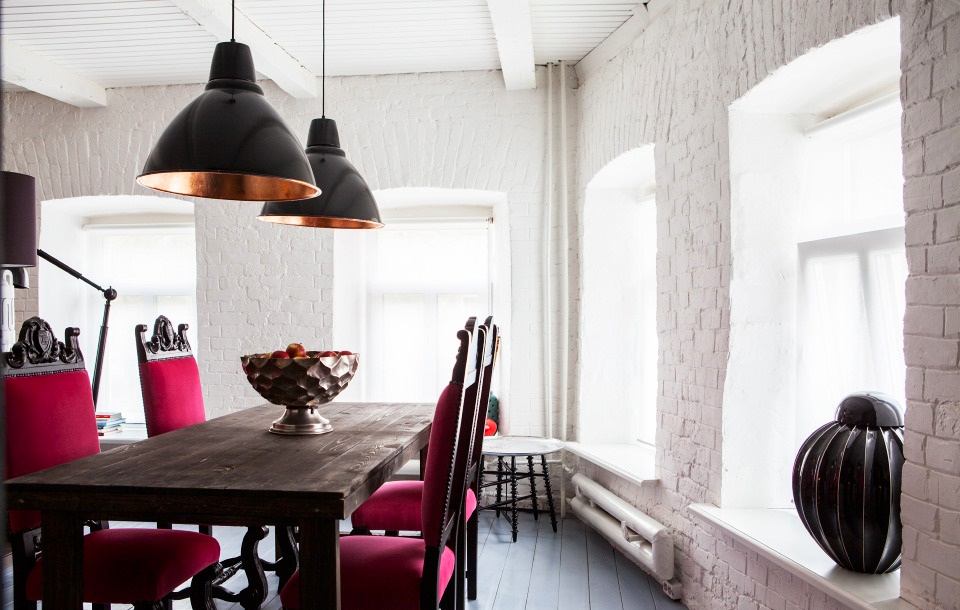

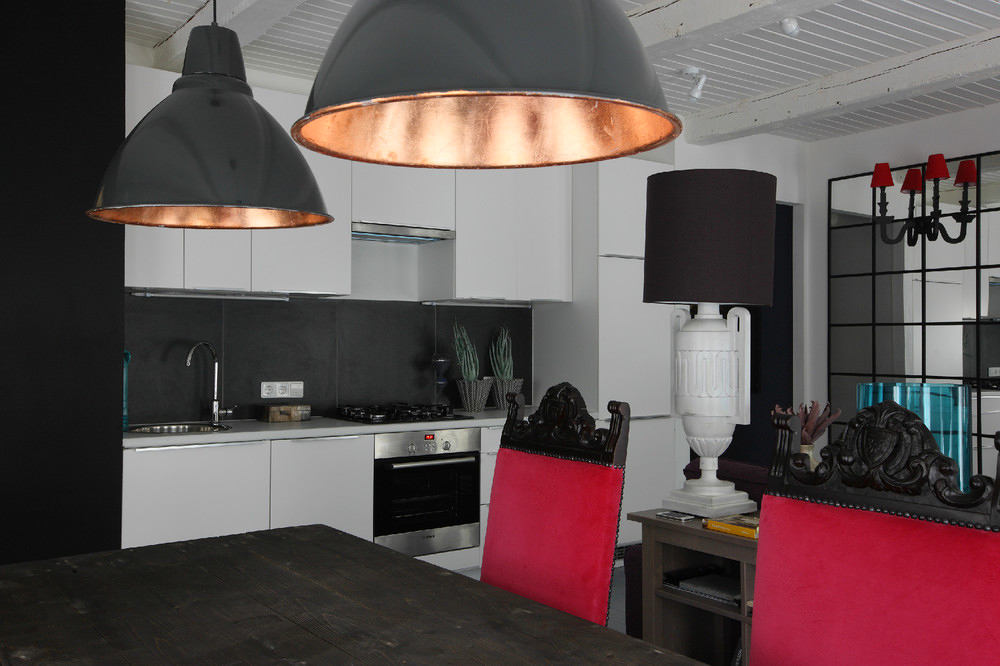 Simulation of the fireplace area with candles is also madeaccording to the sketches of the authors of the project. As Anton notes, you can make it from ordinary building materials, using a little imagination. And in the room such a fireplace becomes one of the key elements of the decor.
Simulation of the fireplace area with candles is also madeaccording to the sketches of the authors of the project. As Anton notes, you can make it from ordinary building materials, using a little imagination. And in the room such a fireplace becomes one of the key elements of the decor. 
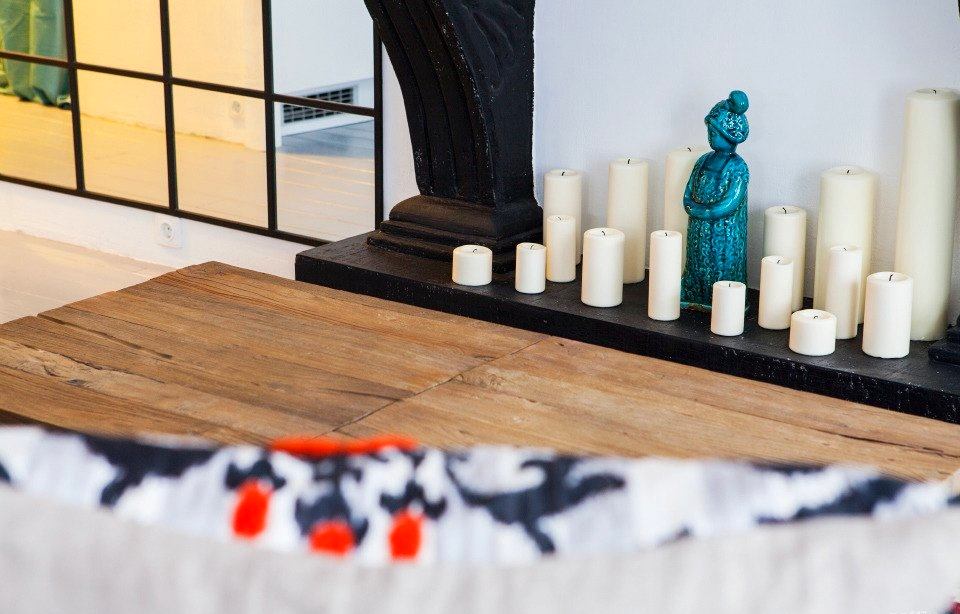
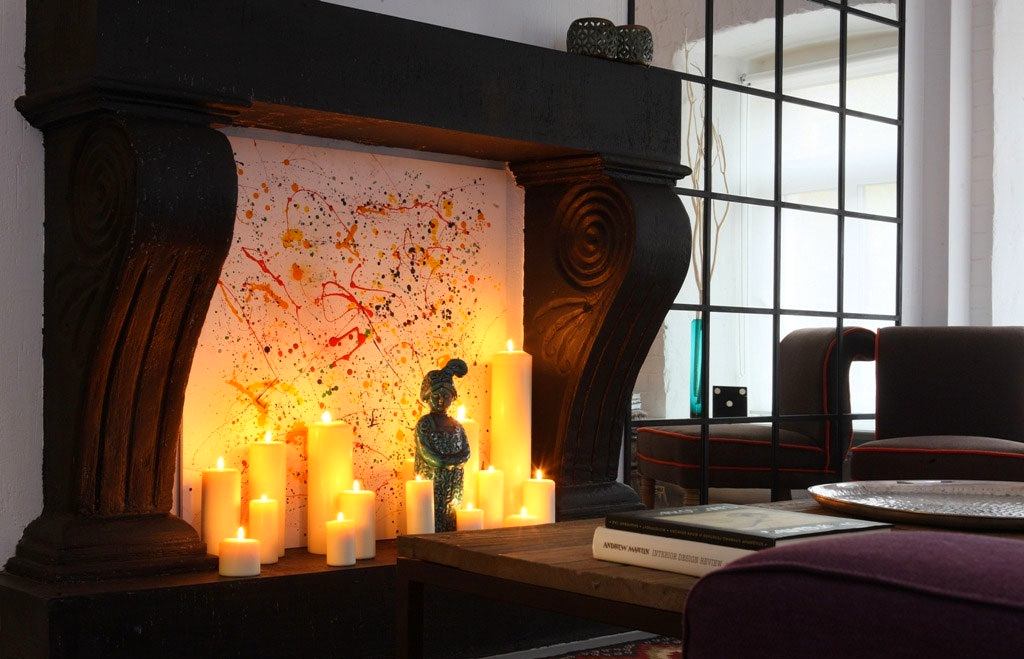 The entire interior space is based ona combination of brick texture and white. Natural, light, visually sweeping. Part of the wall is framed by a mirrored panel consisting of individual squares enclosed in wooden frames. A hint of boiserie reception, yes, but in fact it is primarily very functional: part of the interior, windows, an abundance of white in the decoration are reflected and multiplied in the mirror surface, which further expands the space.
The entire interior space is based ona combination of brick texture and white. Natural, light, visually sweeping. Part of the wall is framed by a mirrored panel consisting of individual squares enclosed in wooden frames. A hint of boiserie reception, yes, but in fact it is primarily very functional: part of the interior, windows, an abundance of white in the decoration are reflected and multiplied in the mirror surface, which further expands the space. 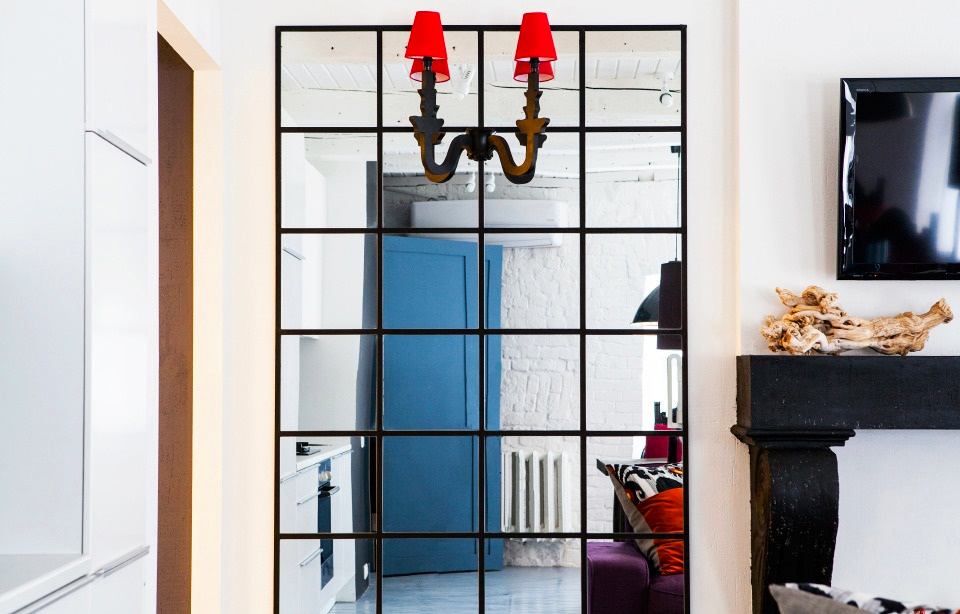

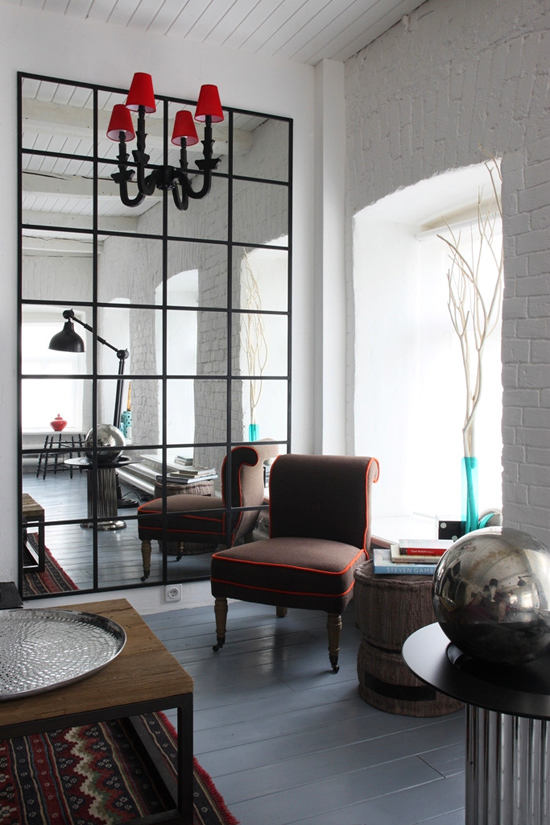 There are many small knick-knacks andaccessories in such a visually expanded space do not clutter up the room, they are appropriate here, attract attention, but in moderation. The painting on the wall deserves a special mention - it, like many other objects, was brought from Bali.
There are many small knick-knacks andaccessories in such a visually expanded space do not clutter up the room, they are appropriate here, attract attention, but in moderation. The painting on the wall deserves a special mention - it, like many other objects, was brought from Bali. 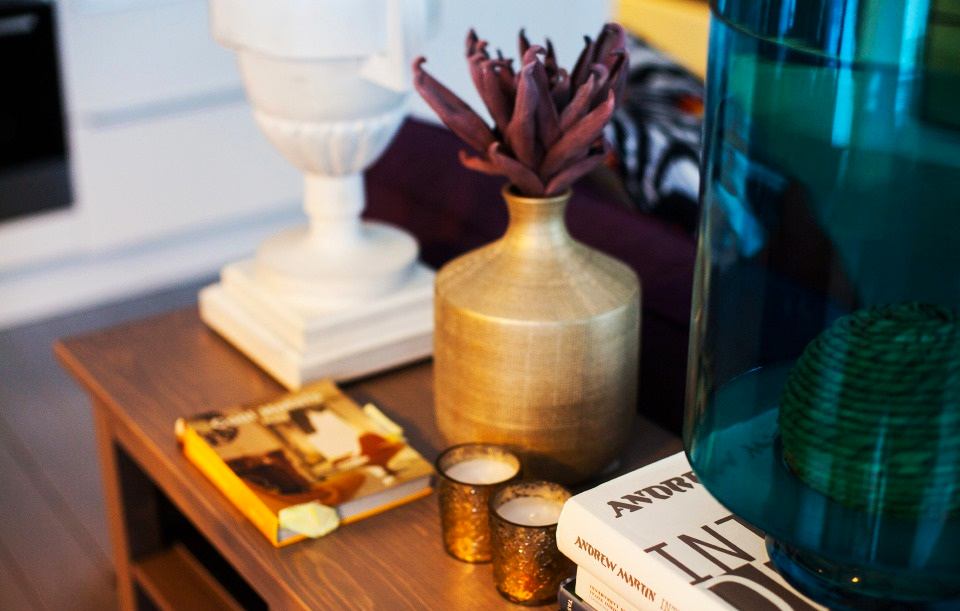
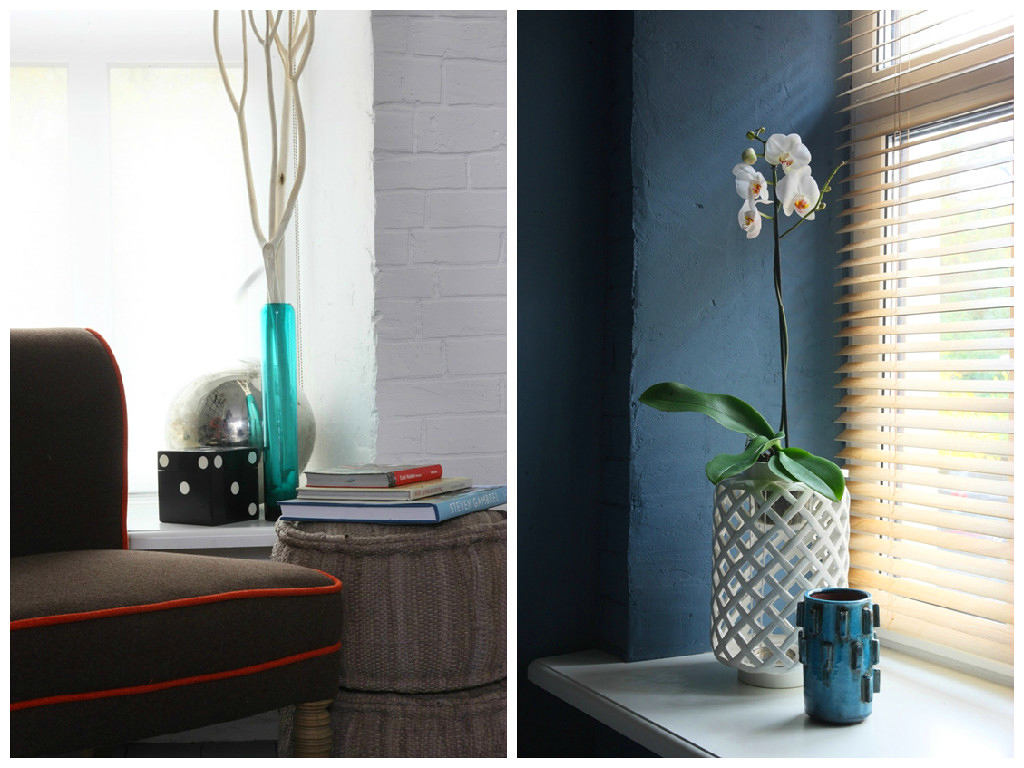
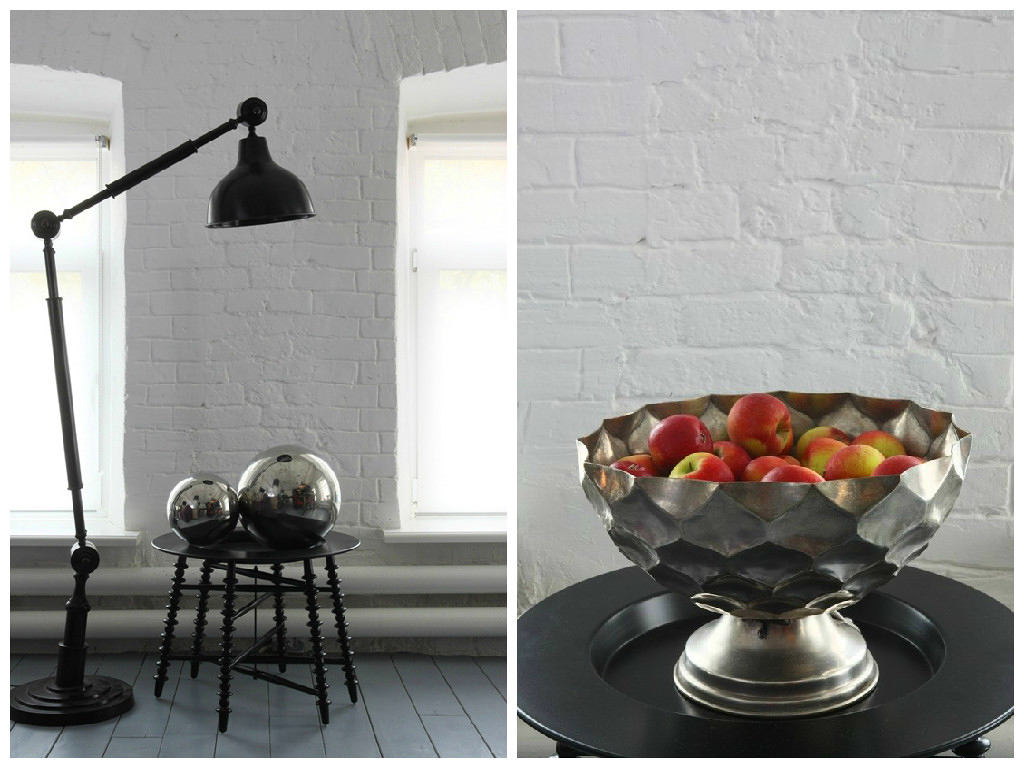

Turning shortcomings into virtues
Being engaged in the transformation of the apartment, Anton andCatherine noted the most unpleasant shortcomings that were exposed in the process of clearing this small "Augean stable", and tried to eliminate them. The ceilings were so low that they could be reached by hand. The shingles hung in shreds, slag poured ... The height was increased by removing the shingles and wooden floor beams, then the ceilings were sheathed with new soundproofing and clapboard. also had to be tidied up, it was even necessary to close up a noticeable pothole from a shell hit in the last century. The white color, in which the brick was painted, wonderfully set off and emphasized all the bright objects and accessories. 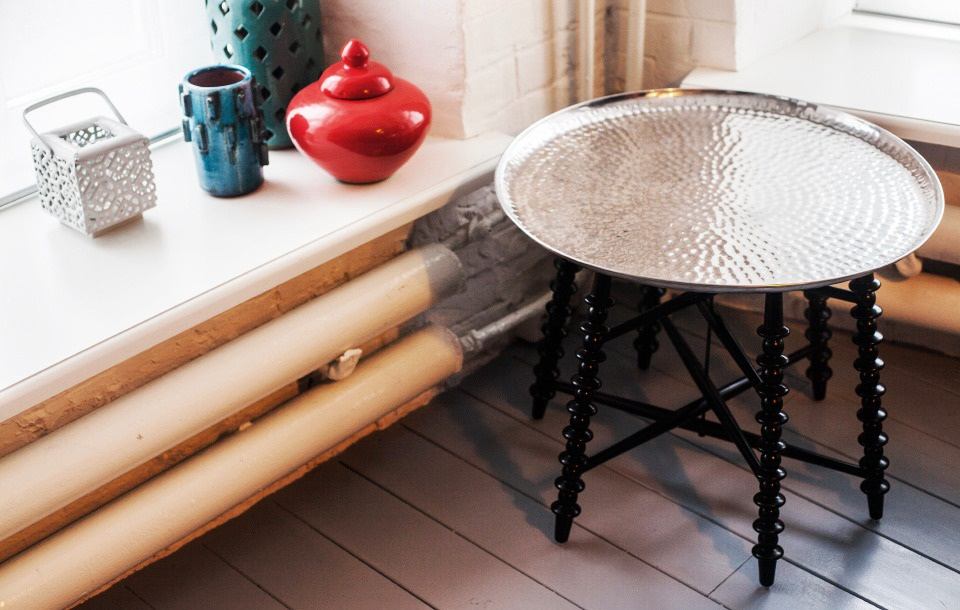
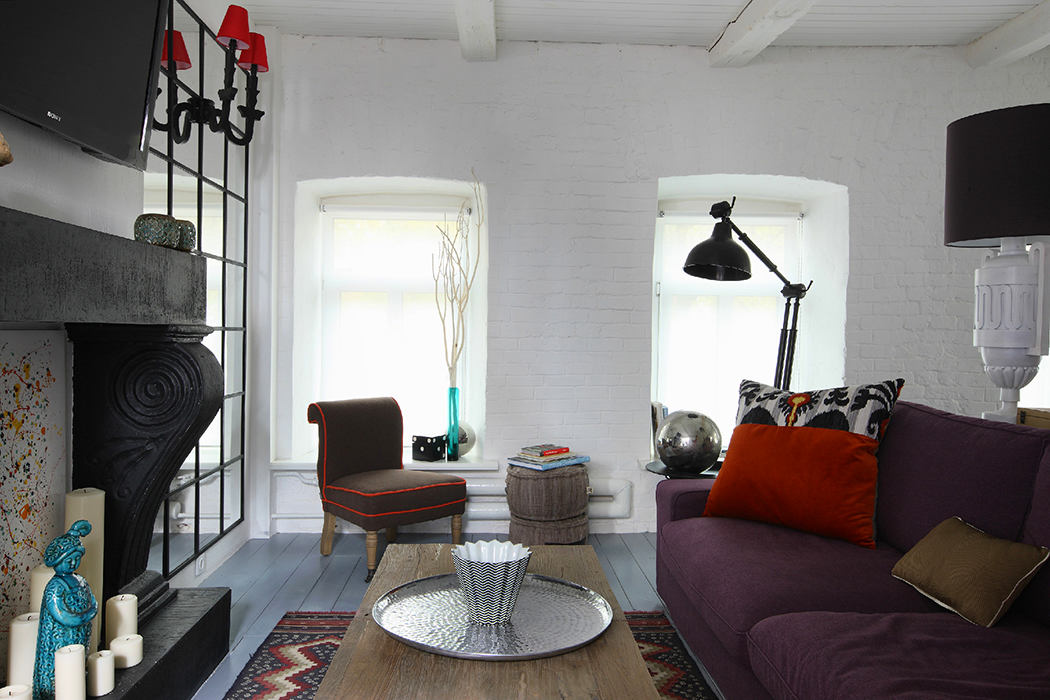


Destroying stereotypes
A completely different palette, however, not at alldiscordant with the previous room, appears before us. A complex shade of blue was chosen for the walls, which looks especially advantageous in the sun penetrating through the wooden blinds, and is repeated in the textiles on the bed, forming a delicate classic combination with white. Next to the bed are two tables, also from Bali. And at the headboard, quite unexpectedly, there are old wooden sliding doors, perhaps the same age as the house ... And yes, they are also white, of course. A funny red battery at the chest of drawers dilutes the cold, sleepy atmosphere of the bedroom with a bright warm accent. Built-in storage systems are located on either side of the doors leading into the studio space. By the way, the black wall behind which the bedroom is located is slate, you can write on it with chalk. 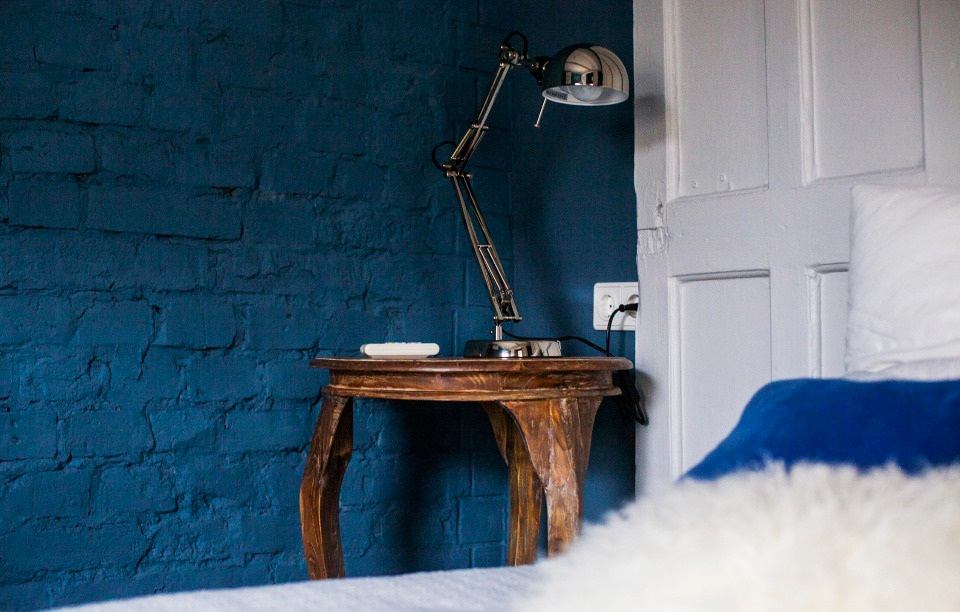
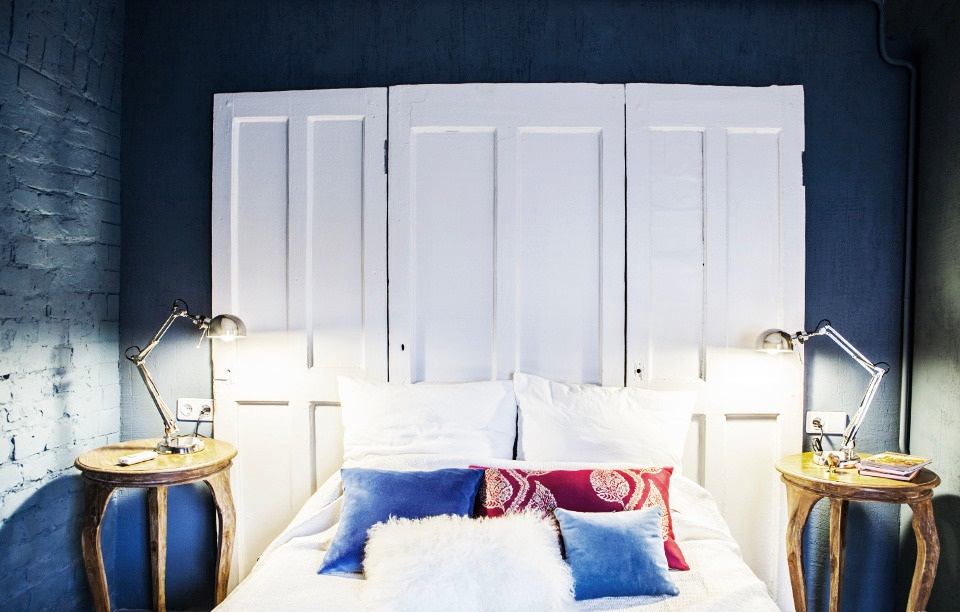

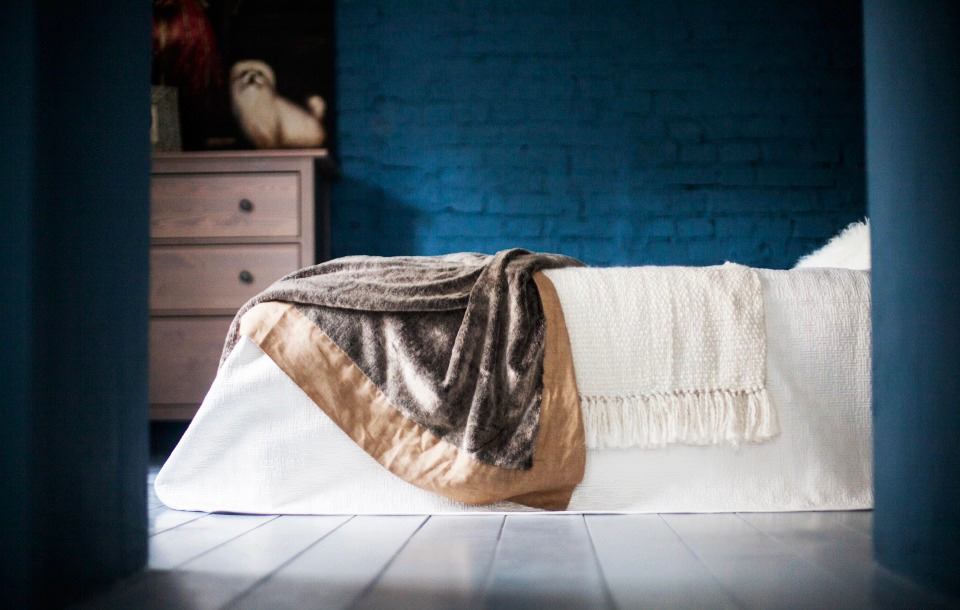
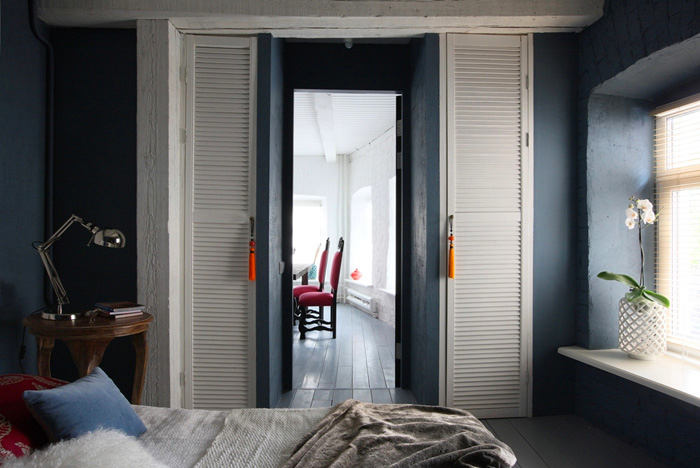
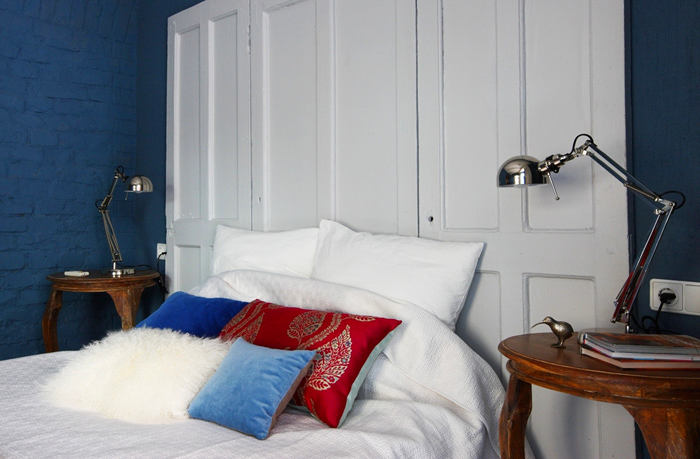
 Another aesthetic shock awaits us in,she's a bathroom. The decoration here, to put it mildly, is not light. But here there are finds, in the literal sense of the word: a Balinese mirror and an old fence from an abandoned summer cottage. So what! Stylish too! The walls are covered with rough plaster, then sanded and painted with Duluxe moisture resistant paint. The wooden doors in the shower room are pre-treated with an antiseptic and then covered with moisture-resistant paint. Porcelain stoneware is laid inside the shower room and on the floor of the room.
Another aesthetic shock awaits us in,she's a bathroom. The decoration here, to put it mildly, is not light. But here there are finds, in the literal sense of the word: a Balinese mirror and an old fence from an abandoned summer cottage. So what! Stylish too! The walls are covered with rough plaster, then sanded and painted with Duluxe moisture resistant paint. The wooden doors in the shower room are pre-treated with an antiseptic and then covered with moisture-resistant paint. Porcelain stoneware is laid inside the shower room and on the floor of the room. 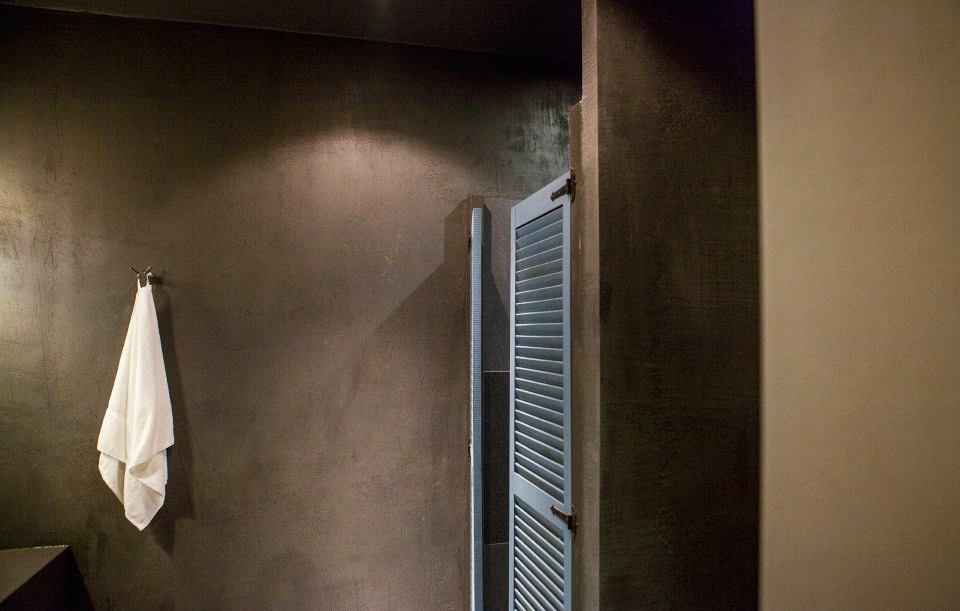
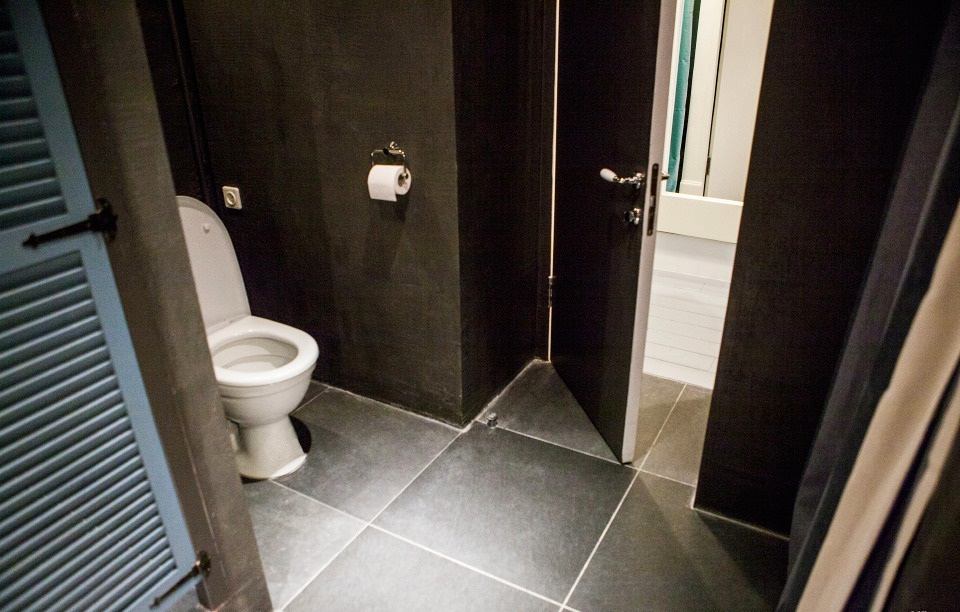
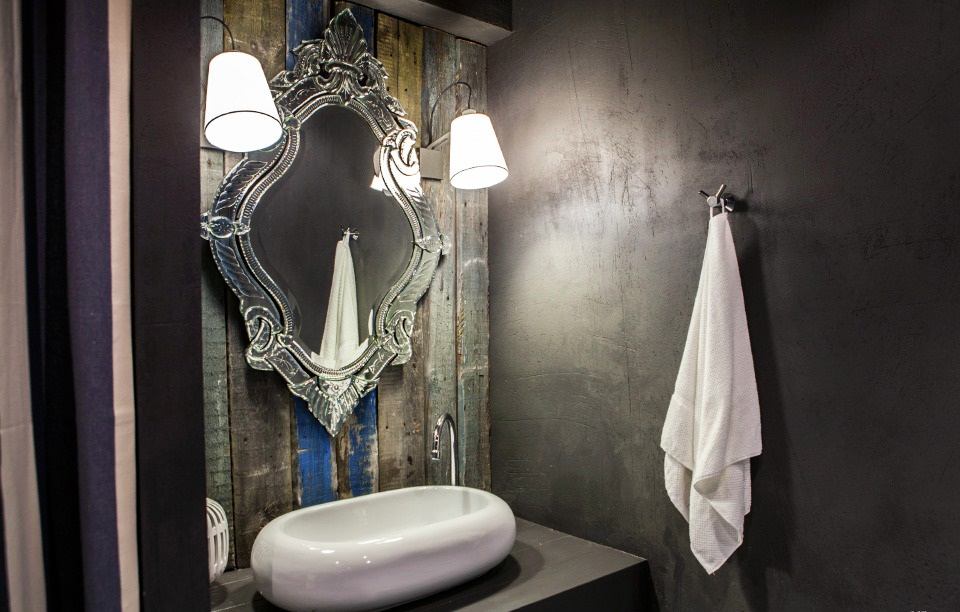
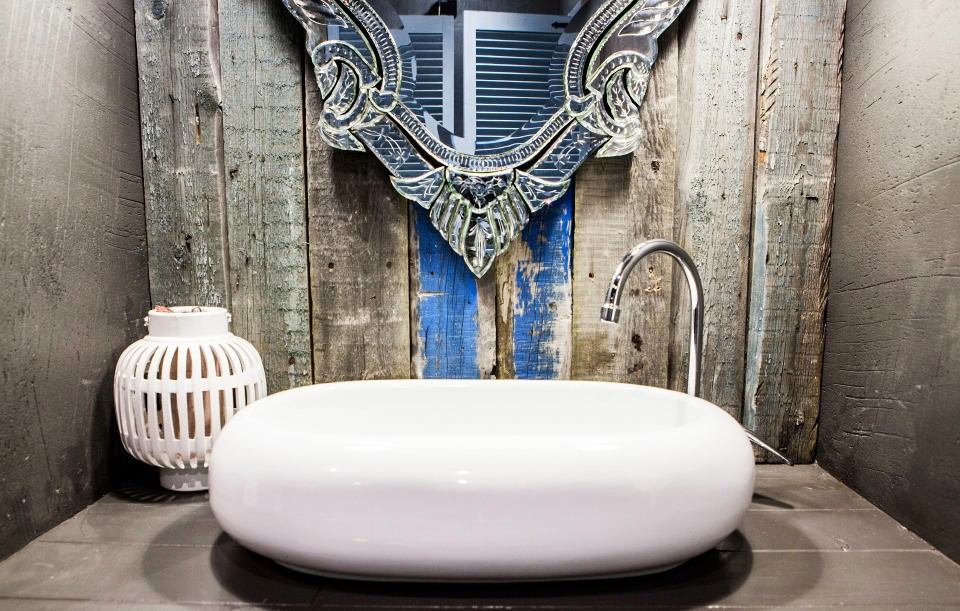
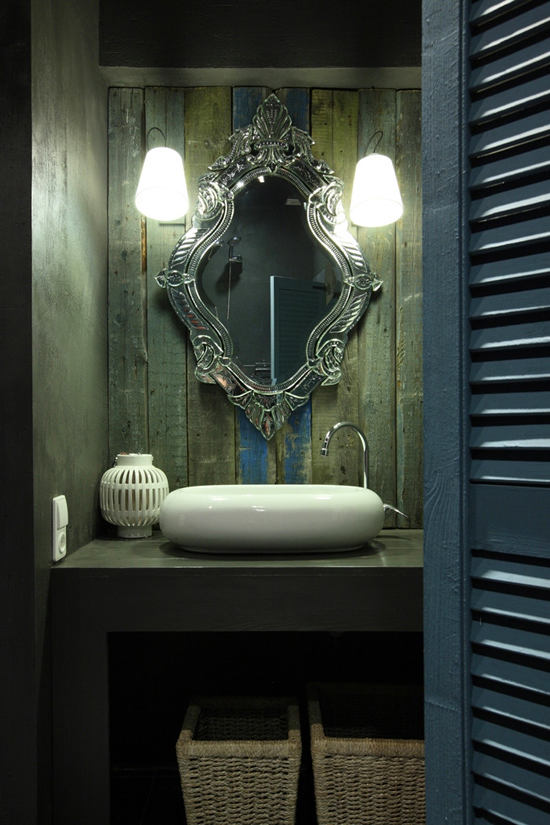
Finishing and interior decoration
Living-dining room-kitchen:
- floor - an array of larch, painted with a special paint for concrete industrial floors,
- walls - brickwork,
- material on the wall in the working area of the kitchen - granite,
- sofa - IKEA,
- the dining table is made of pine in the workshop of Korneev Design Workshop, by analogy with the table seen in Neglinnoy Plaza,
- The table top is purchased in the show room "Details"
- chairs, doors, window sills are made according to the sketches of the authors of the project in the workshop of Korneev Design Workshop,
- the fireplace is made about the sketches of the authors of the project in the workshop of Korneev Design Workshop,
- a coffee table - IKEA (the table top was replaced with a Balinese tray),
- painting on the wall - brought from Bali,
- frame for square mirrors IKEA is made by specialists of the workshop Korneev Design Workshop,
- sconces on the mirrors - show room of the school-studio "Details" with red lampshades from IKEA,
- fixtures above the dining area - IKEA (the internal surface is decorated with gold leaf),
- ottomans, an armchair, a kilim and coffee tables made of aged teak on metal frames - show room "Details".
Bedroom:
- door to the bedroom - slate,
- head of the bed - old doors,
- chest of drawers - IKEA,
- bed - IKEA,
- pillows and bedspreads - Zara Home, "Details", "
- bedside tables brought from Bali.
Bathroom:
- The walls are covered with rough plaster, are sanded and then covered with waterproof Duluxe paint,
- wooden wall decoration - part of the fence of an abandoned country house,
- The patterned Venetian mirror was brought from Bali,
- pebble shell - Castorama.
If you have a small apartment and you wantto borrow for its alteration some original, not beaten up tricks used for the arrangement of the Moscow kopeck piece, you will need the advice of the authors of this design miracle - Anton Korneev and Catherine Blokhina:
akorneev.com


