The bedroom is separated from the living room only by a glass door.partition, rich colors and an unusual layout are combined in a new project of a three-room apartment from interior designer Stepan Bugaev. The owners of this apartment are a bright and extraordinary family. The husband is engaged in testing computer games, the wife works as an accountant and raises a child. Interior designer Stepan Bugaev, to whom the young people entrusted work on the project, with the help of bold design solutions created an extraordinary interior to match the owners: dynamic, bright and fully reflecting the worldview of the residents. Stepan Bugaev, interior designer Graduated from Moscow Institute of Physics and Technology with a master's degree in physics and from the Higher School of Economics with a master's degree in business informatics. Has his own design studio, under his leadership more than 500 design projects have been implemented. Included in the top 100 best designers, according to the leading interior publication AD. He is a teacher at the HSE School of Design, teaches his own course "Interior Design. Rules for creating a successful project". Gives open lectures on interior design and writes articles for leading interior design magazines and portals. This project is a case where the layout of the apartment itself is an unusual element of the interior. It catches the eye already at the entrance: a small corridor leads to a round living room, combined with a kitchen and separated from the bedroom only by a glass partition. The feeling of a single space with zones flowing into each other permeates the entire apartment: only the bathrooms and the children's room are hidden from view.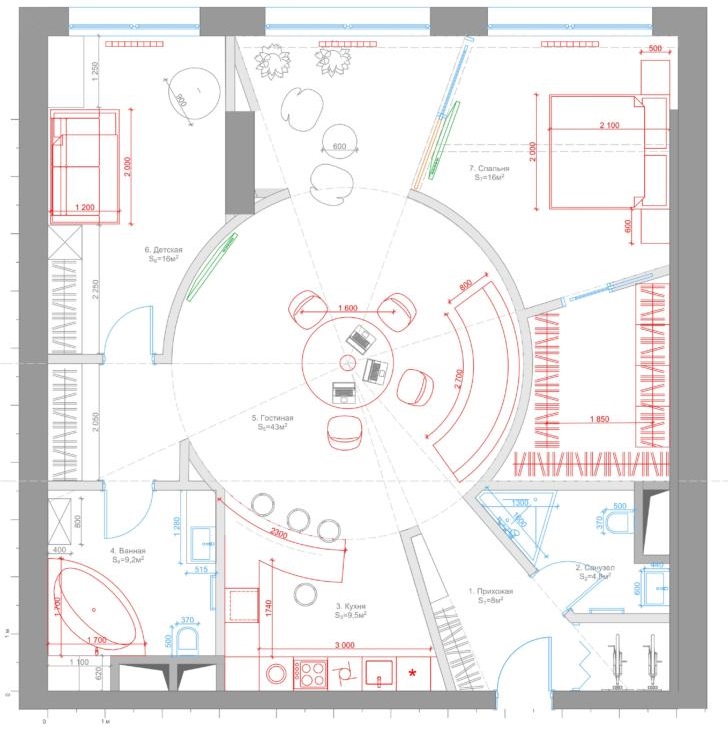 The hallway is an open spacespace leading to the living-dining area, and is intended primarily for storage. Thus, in the niche at the entrance, the owners keep bicycles, and in an inconspicuous built-in closet, clothes are stored.
The hallway is an open spacespace leading to the living-dining area, and is intended primarily for storage. Thus, in the niche at the entrance, the owners keep bicycles, and in an inconspicuous built-in closet, clothes are stored.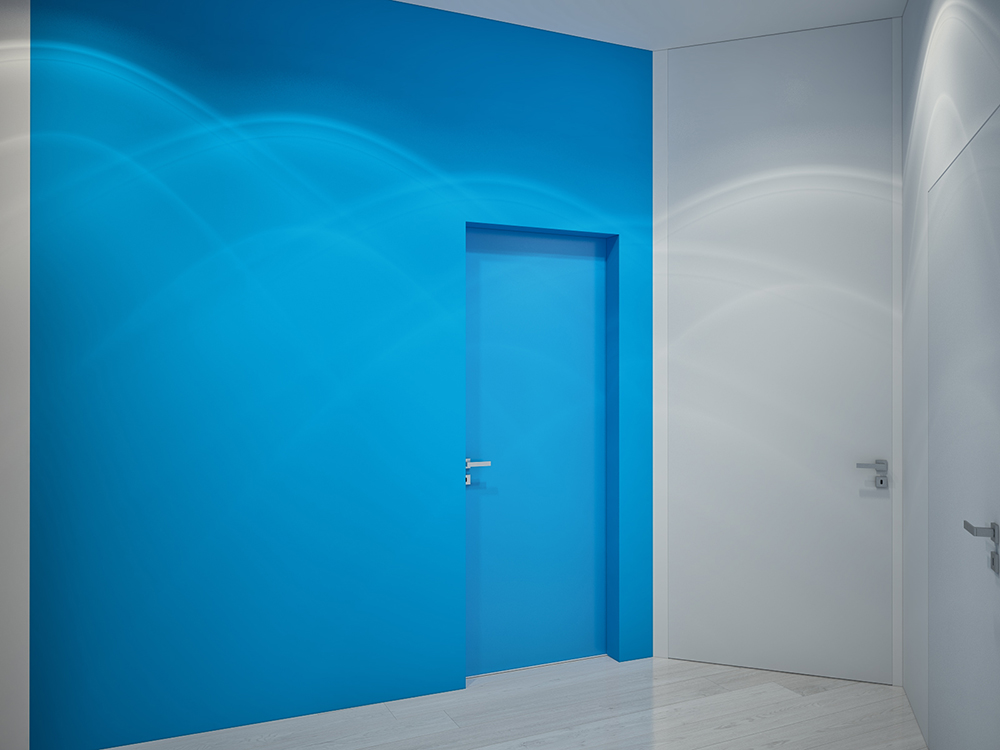
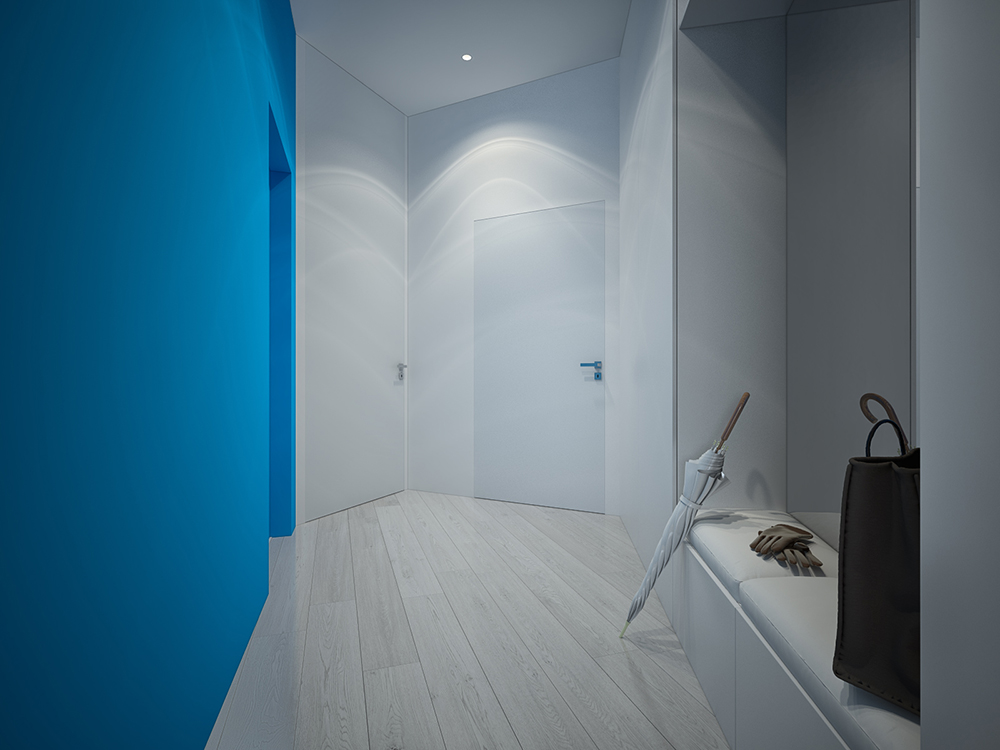
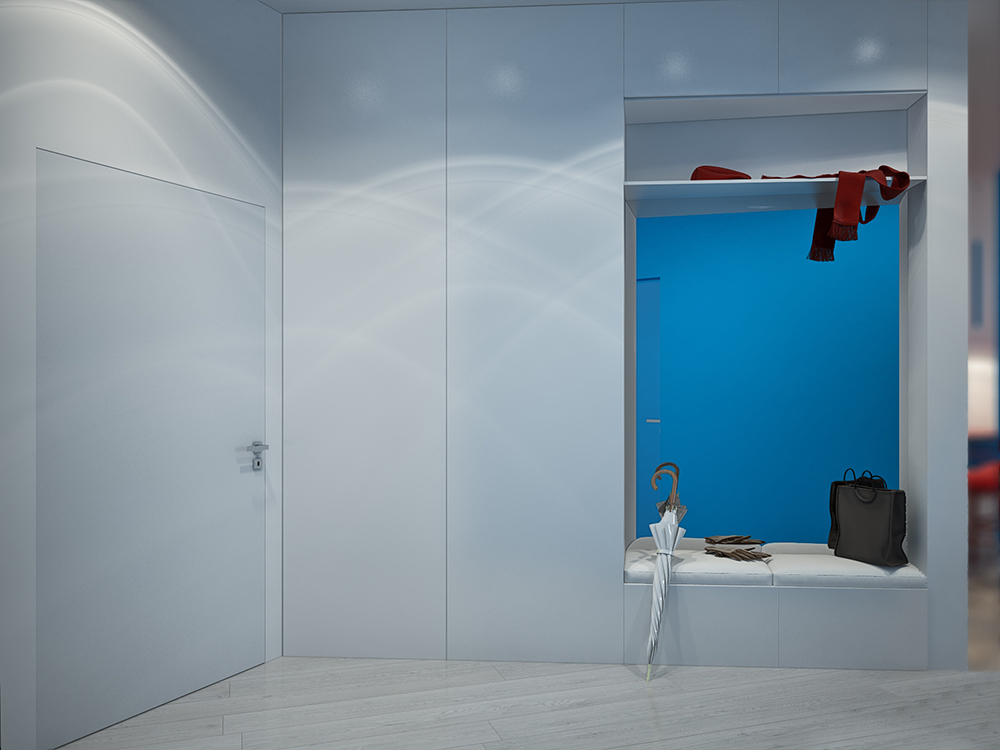 As a rule, when combining a public areaMost of the space is allocated to the living room, and the dining room is represented by a compact dining group. In this project, the designers did the opposite: the living room is a small part of the dining room and is marked only by a modular sofa, which can be transformed into a double bed if desired, and a TV opposite, since this is not the main area in the apartment. This decision is dictated by the lifestyle and hobbies of the owners: being active people, they do not spend much time on the sofa.
As a rule, when combining a public areaMost of the space is allocated to the living room, and the dining room is represented by a compact dining group. In this project, the designers did the opposite: the living room is a small part of the dining room and is marked only by a modular sofa, which can be transformed into a double bed if desired, and a TV opposite, since this is not the main area in the apartment. This decision is dictated by the lifestyle and hobbies of the owners: being active people, they do not spend much time on the sofa.
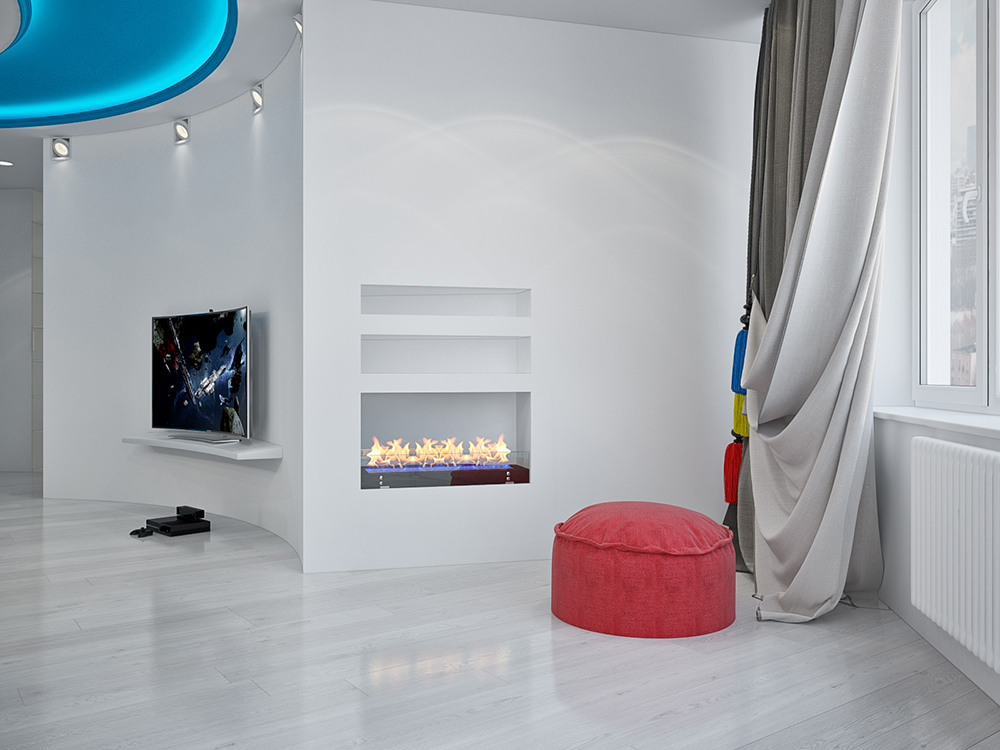 The dining area is located in the center of the room,The main element is a large round table. The walls are milky white, and a molding painted bright blue is added to the perimeter of the ceiling. Such an unusual element enhances the effect of the presence of the kitsch style and creates the impression of a floating ceiling.
The dining area is located in the center of the room,The main element is a large round table. The walls are milky white, and a molding painted bright blue is added to the perimeter of the ceiling. Such an unusual element enhances the effect of the presence of the kitsch style and creates the impression of a floating ceiling.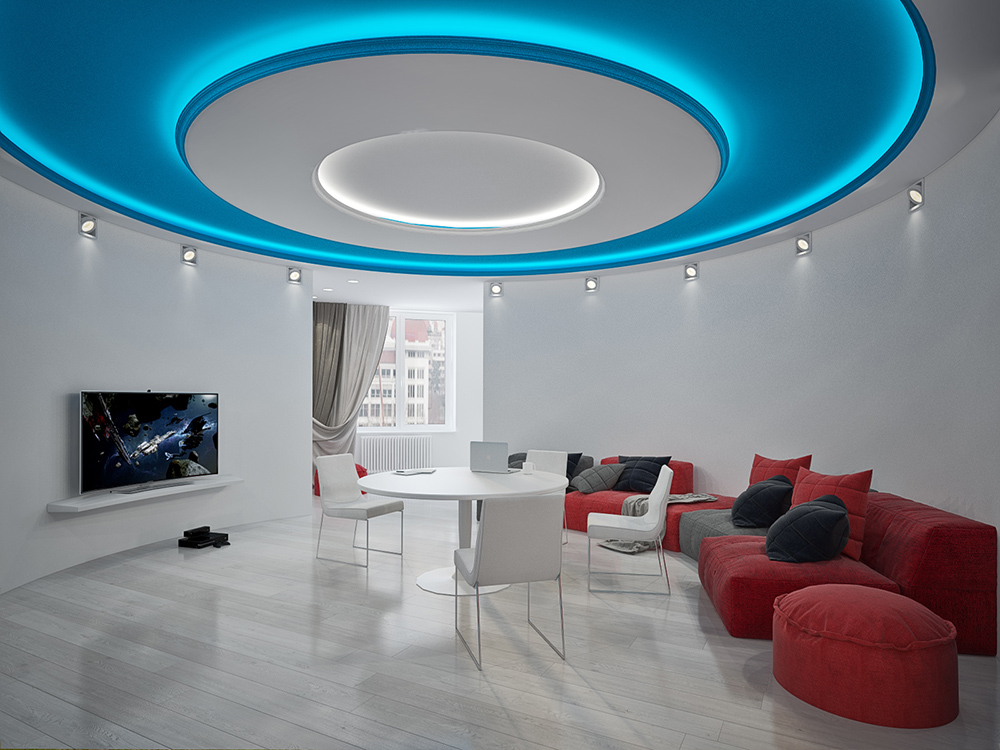
 The U-shaped kitchen turned out very wellbright due to the bold contrast of blue and red against a white background. The bar counter follows the contour of the radius walls, as if continuing them, and the cylindrical pendant lights in blue make the composition even more geometric.
The U-shaped kitchen turned out very wellbright due to the bold contrast of blue and red against a white background. The bar counter follows the contour of the radius walls, as if continuing them, and the cylindrical pendant lights in blue make the composition even more geometric.
 The bedroom has an asymmetrical layout:On one side of the bed there is a console instead of a bedside table, on the other side there is a table. The light from the pendant lamp, reflected in the mirror, gives the space depth: the room visually becomes longer. If desired, you can close the glass partition with thick curtains on the windows - this is the only way to be alone in the whole, indivisible space of the apartment.
The bedroom has an asymmetrical layout:On one side of the bed there is a console instead of a bedside table, on the other side there is a table. The light from the pendant lamp, reflected in the mirror, gives the space depth: the room visually becomes longer. If desired, you can close the glass partition with thick curtains on the windows - this is the only way to be alone in the whole, indivisible space of the apartment.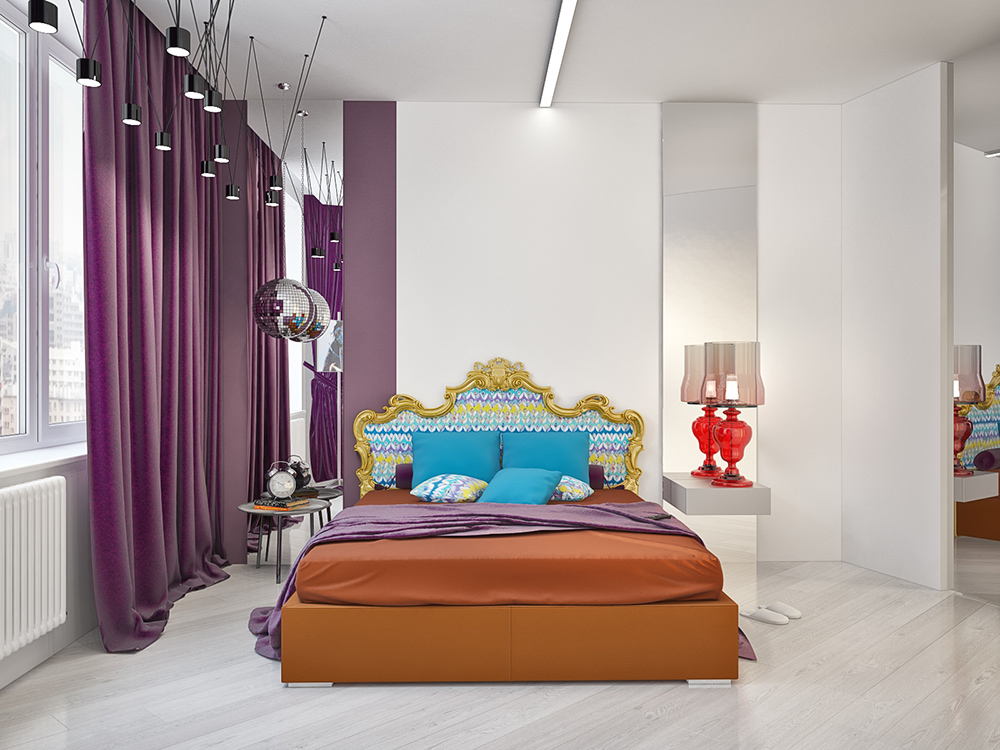
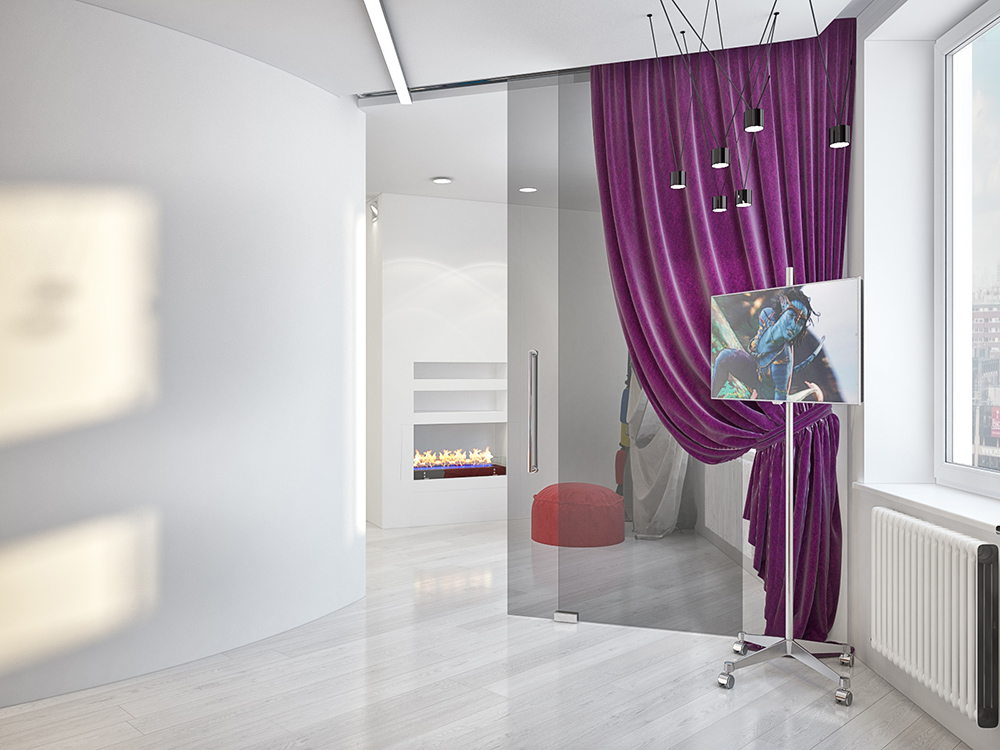 The bed became the central element of the bedroomItalian factory Creazioni. The fancy carved headboard is painted in a bright color, and the upholstery is made of graphic textiles. The entrance to the dressing room from the bedroom is hidden behind an invisible door of the Secret series: the color of the door merges with the color of the wall. The kitsch style is emphasized by the use of bright details: a rich red table lamp and a perky disco ball, which, together with a set of pendant lamps, creates a party atmosphere in the cozy space of the bedroom.
The bed became the central element of the bedroomItalian factory Creazioni. The fancy carved headboard is painted in a bright color, and the upholstery is made of graphic textiles. The entrance to the dressing room from the bedroom is hidden behind an invisible door of the Secret series: the color of the door merges with the color of the wall. The kitsch style is emphasized by the use of bright details: a rich red table lamp and a perky disco ball, which, together with a set of pendant lamps, creates a party atmosphere in the cozy space of the bedroom.
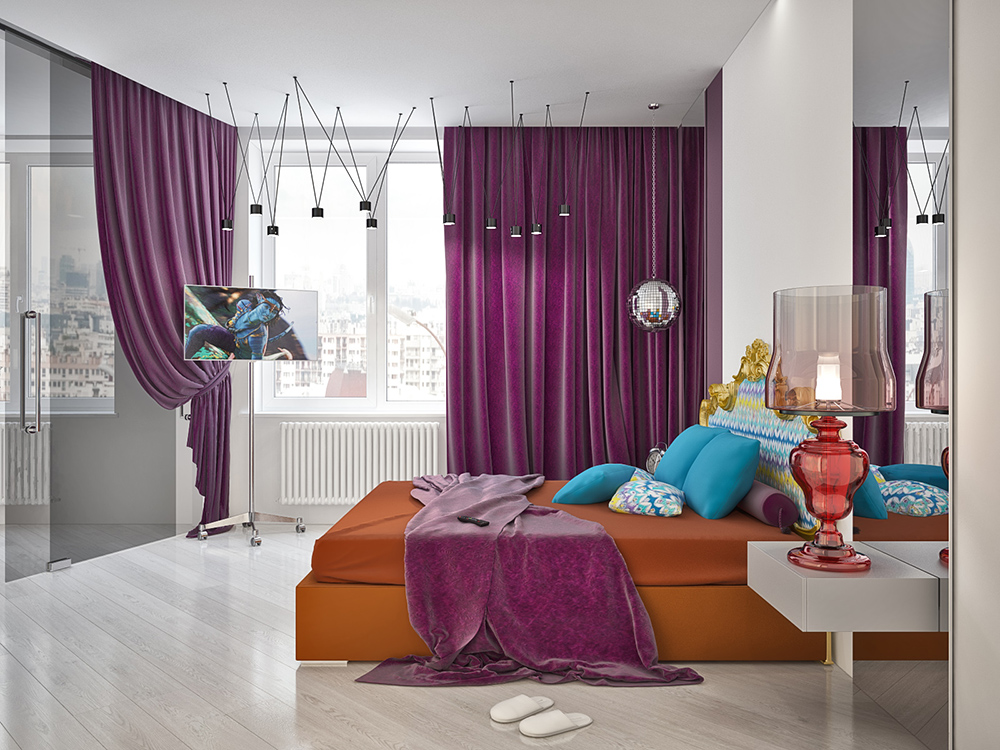 The children's room is the brightest space in the apartment:Here, one of the owners' favorite colors, yellow, is widely used. The room provides plenty of space for play: the furniture is located along one wall, there is a separate storage area for toys. Green and blue lamps, bright poufs and a cheerful rug support the playful mood and the atmosphere of childhood and carelessness. To dilute the simplicity of the white walls, the designers made one of them an accent: they painted it green and decorated it with imitation children's drawings.
The children's room is the brightest space in the apartment:Here, one of the owners' favorite colors, yellow, is widely used. The room provides plenty of space for play: the furniture is located along one wall, there is a separate storage area for toys. Green and blue lamps, bright poufs and a cheerful rug support the playful mood and the atmosphere of childhood and carelessness. To dilute the simplicity of the white walls, the designers made one of them an accent: they painted it green and decorated it with imitation children's drawings.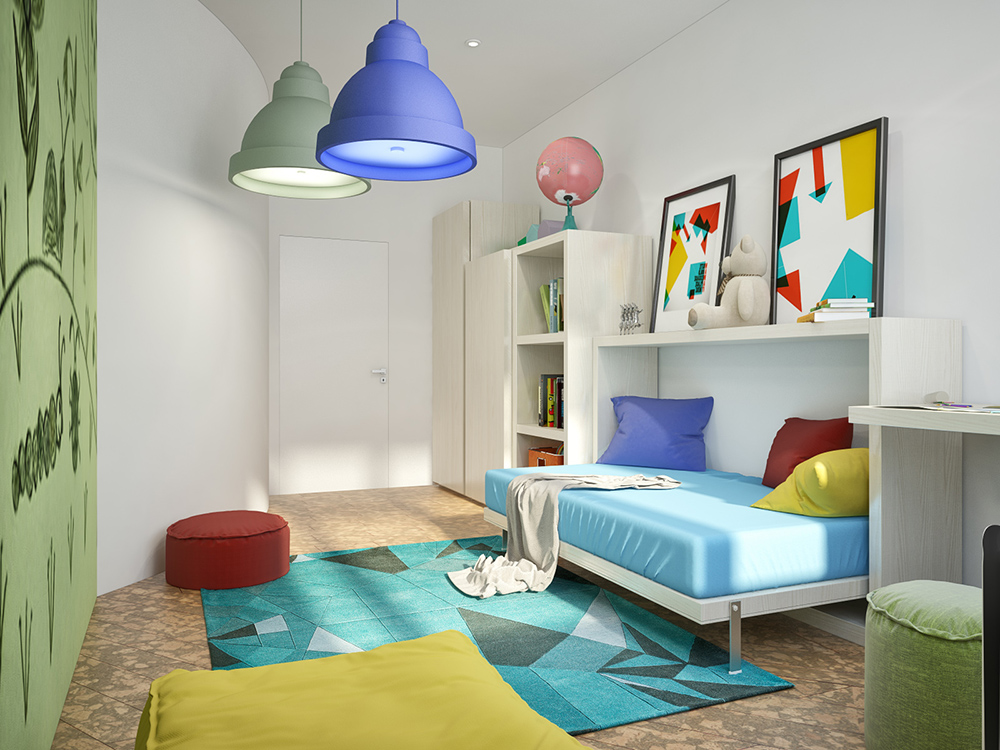
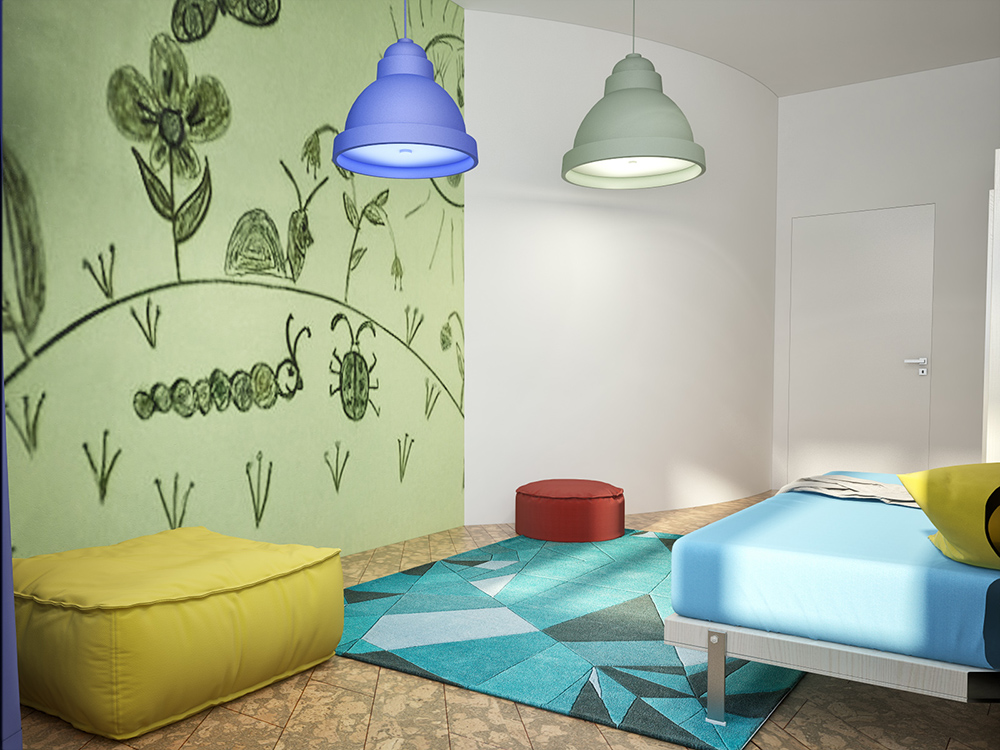
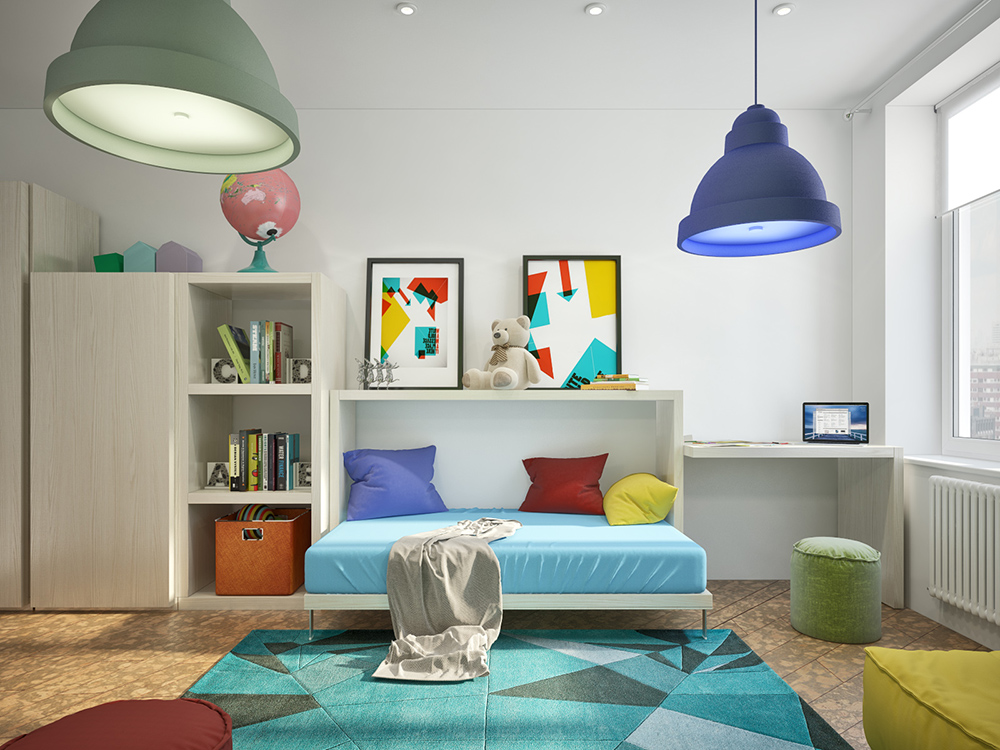 The bathroom is mostly done inminimalist style, and the simplicity of the forms is compensated by the bright color of the finish. Instead of a small mirror above the sink, a large one was placed, the entire height of the wall.
The bathroom is mostly done inminimalist style, and the simplicity of the forms is compensated by the bright color of the finish. Instead of a small mirror above the sink, a large one was placed, the entire height of the wall.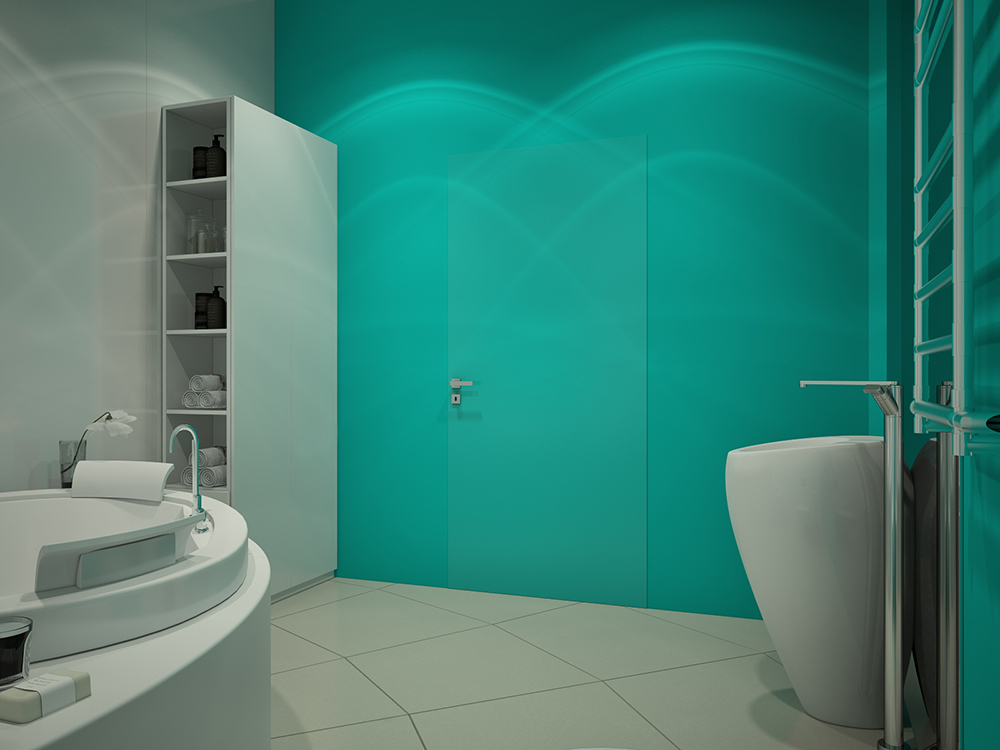

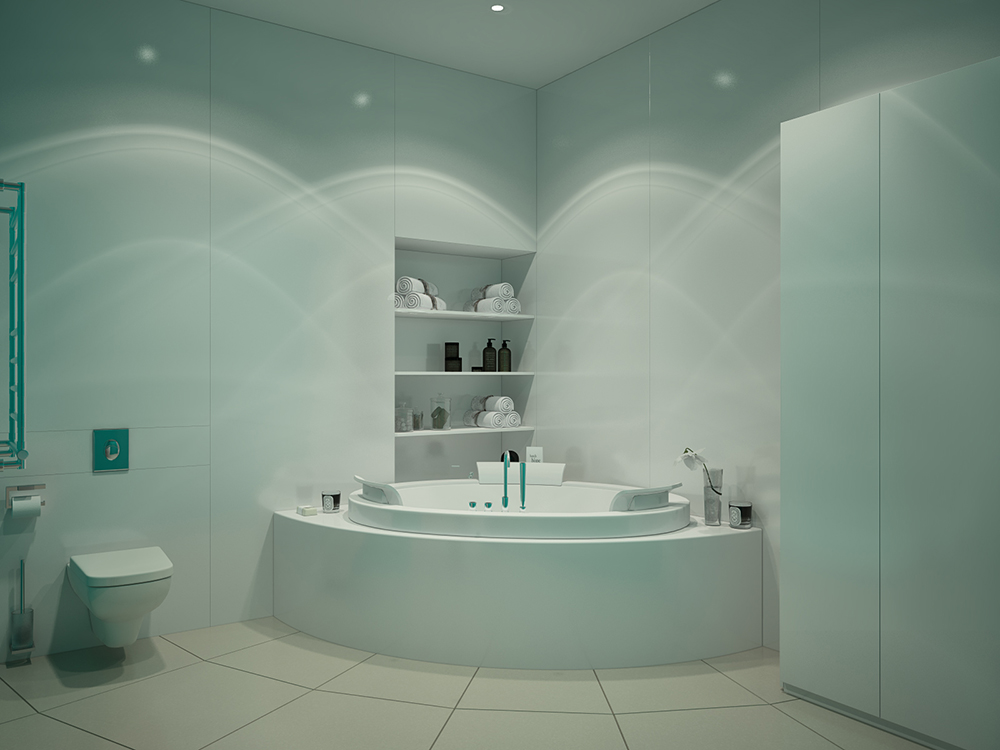 The guest bathroom is done in monochromeblack and white. The traditional ceramic sink was replaced with a metal chrome bowl. The mirror is located from the floor to the ceiling and continues even under the countertop, which allows you to visually expand the small space of the shower.
The guest bathroom is done in monochromeblack and white. The traditional ceramic sink was replaced with a metal chrome bowl. The mirror is located from the floor to the ceiling and continues even under the countertop, which allows you to visually expand the small space of the shower.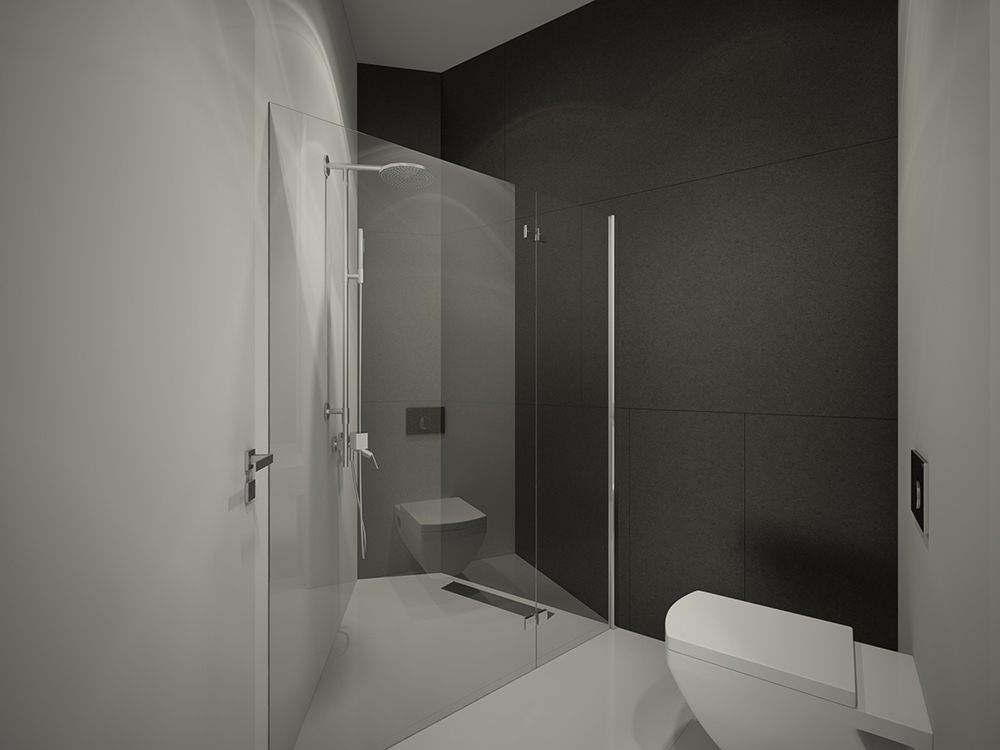
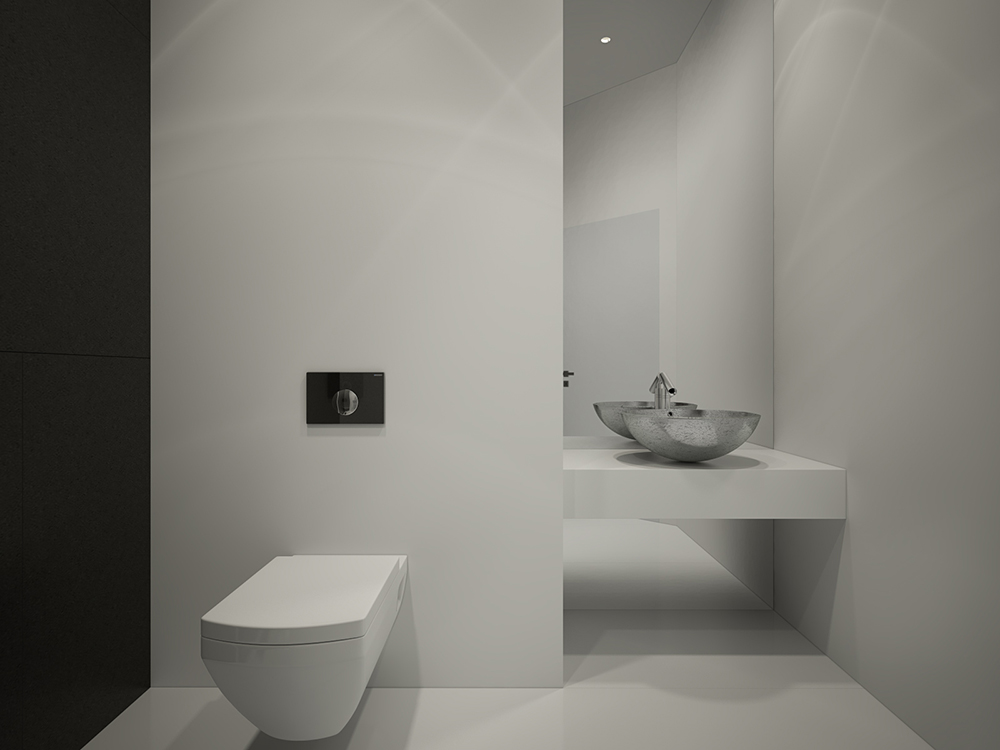
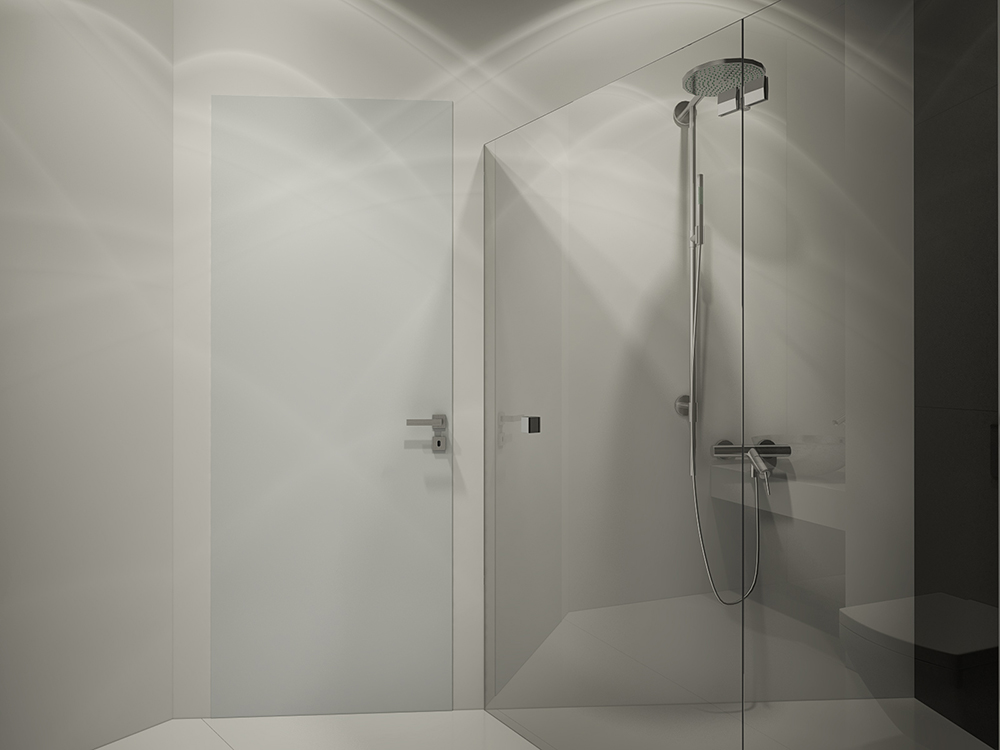 Advice from interior designer Stepan Bugaev:
Advice from interior designer Stepan Bugaev:
- Add each space your color: decorate the rooms in their own scales, but in the same style.
- In the interior with simple minimalistic forms add classic elements, for example moldings or a bed with a carved headboard.
- Unusual planning may seem boldExperiment, but in some cases it is more than appropriate. You can combine not only the kitchen with the living room, but also add a bedroom to the common space.
- Use multi-level lighting: built-in walls, floating ceiling, hanging lamps.
This interior featured: Kitchen-living room-dining room:
- Kitchen - Valcucine (Italy);
- Sofa - Calia Italia (Italy);
- Lighting - Martini Light (Italy), Panzeri (Italy);
- Porcelain stoneware - ARCH-SKIN (Russia).
Bedroom:
- Bed - Creazioni (Italy);
- Table - Alivar (Italy);
- Lighting - Vibia (Spain), Moooi (USA).
Children's room:
- Bed - CLEI (Italy);
- Furniture - Pianca (Italy);
- Lighting - Moooi (USA).
Bathroom:
- Porcelain stoneware - ARCH-SKIN (Russia);
- Sanitary ware - Antonio Lupi (Italy), Jacuzzi (Italy);
- Lighting - BPM Lightning (Spain).
Guest bathroom:
- Tiles - Ornamenta (Italy);
- Plumbing - Duravit (Germany);
- Lighting - BPM Lightning (Spain), Fabbian (Italy).


