Laconic finishing, monochrome color scheme and nothing elseextra — this is how the famous football player and his wife saw their future apartment. And the designers of the ART Studio studio brought all their wishes to life, creating a black and white interior in the best traditions of minimalism. A large number is a bold decision, but the owners of this three-room apartment decided to try this experiment. The famous Russian football player and his wife entrusted the ART Studio studio, with which they have been working for several times, to create a dark monochrome interior in the style of modern minimalism. ART Studio ART Studio is a European studio with 10 years of experience, founded in 2007 by Anton Varzin. The creative team consists of designers, decorators and architects who create unique interiors for each client. The geography of work is not limited to St. Petersburg: the studio has projects in Moscow and the region, Yekaterinburg, Kazan, Novosibirsk, Perm, Yuzhno-Sakhalinsk and even Kyiv. In their work, designers strive to reveal innovative ideas, search for original forms, materials and accessories that will make the interior harmonious. www.artstudiodesign.ru Initially, the apartment had a very complex configuration of rooms, which made it difficult to create a harmonious layout. However, the studio designers succeeded: by removing unnecessary partitions, the living room and kitchen were combined into a common space, and from the dressing room, guest bathroom and a small section of the corridor, a spacious second bathroom with a shower, space for a washing machine and a capacious storage system was obtained.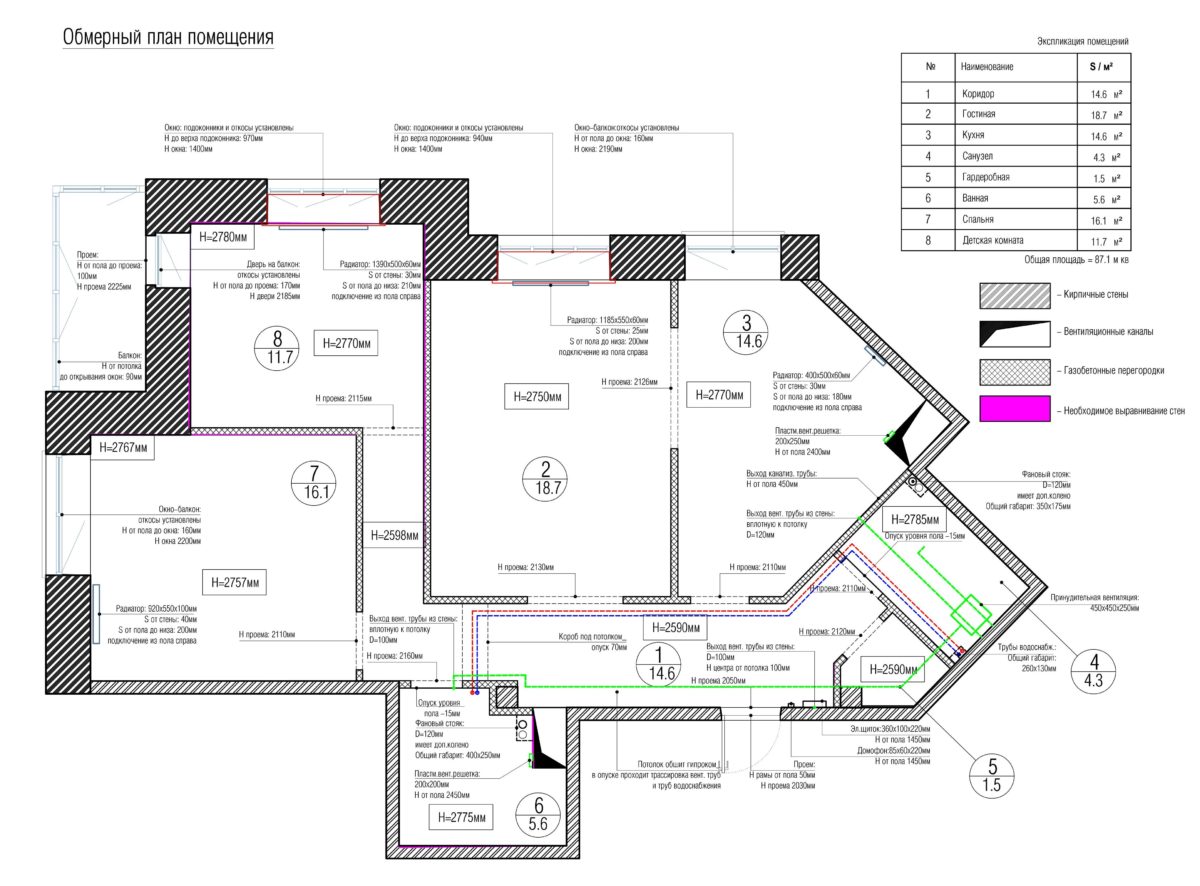
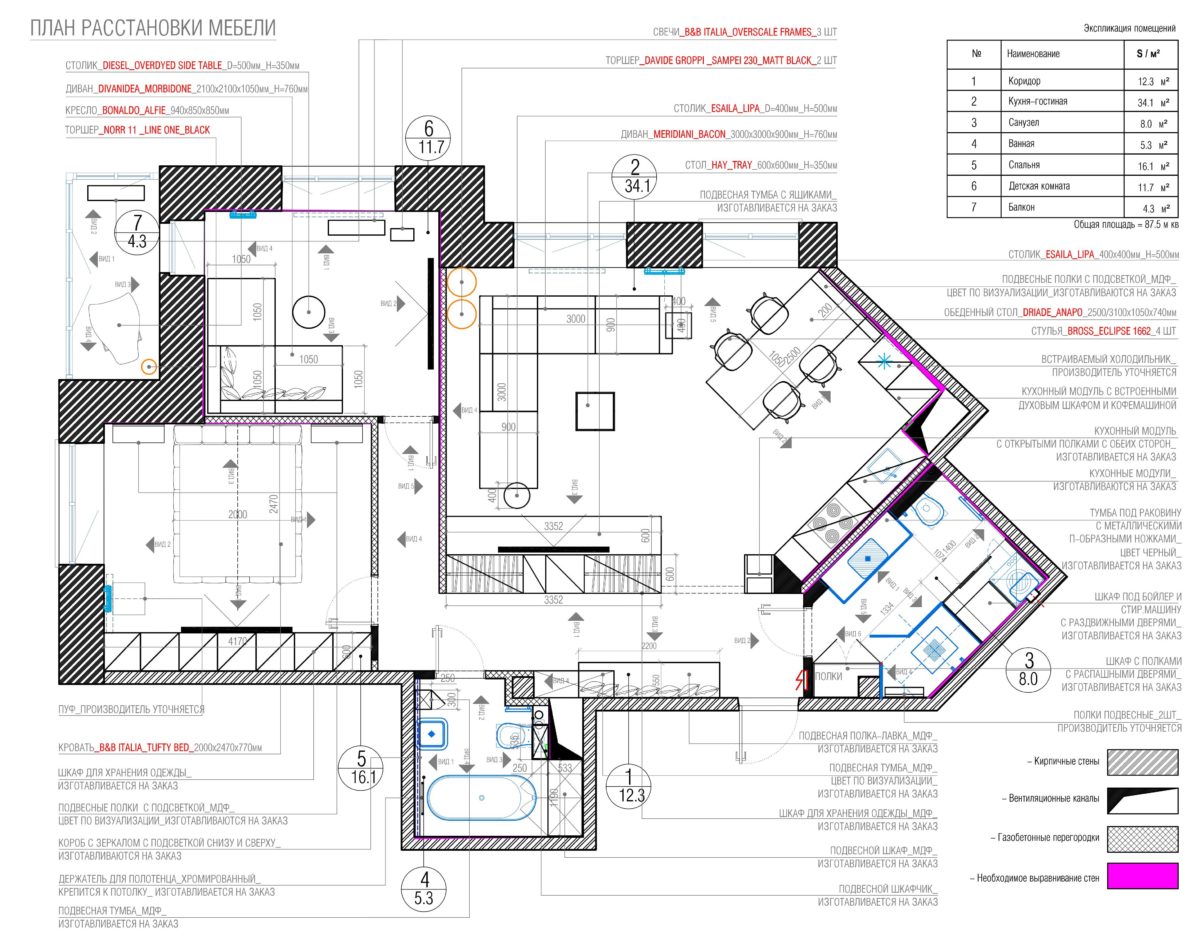 The choice of color scheme was dictated bypreferences of the apartment owner: she wanted to get an interior completely designed in black and white shades. Thus, the darkest rooms were the bathroom and toilet, and for the living rooms, the designers chose a light background. Another wish of the customer was the obligatory absence of unnecessary objects and details in the apartment, which logically led to the choice of the minimalist style.
The choice of color scheme was dictated bypreferences of the apartment owner: she wanted to get an interior completely designed in black and white shades. Thus, the darkest rooms were the bathroom and toilet, and for the living rooms, the designers chose a light background. Another wish of the customer was the obligatory absence of unnecessary objects and details in the apartment, which logically led to the choice of the minimalist style.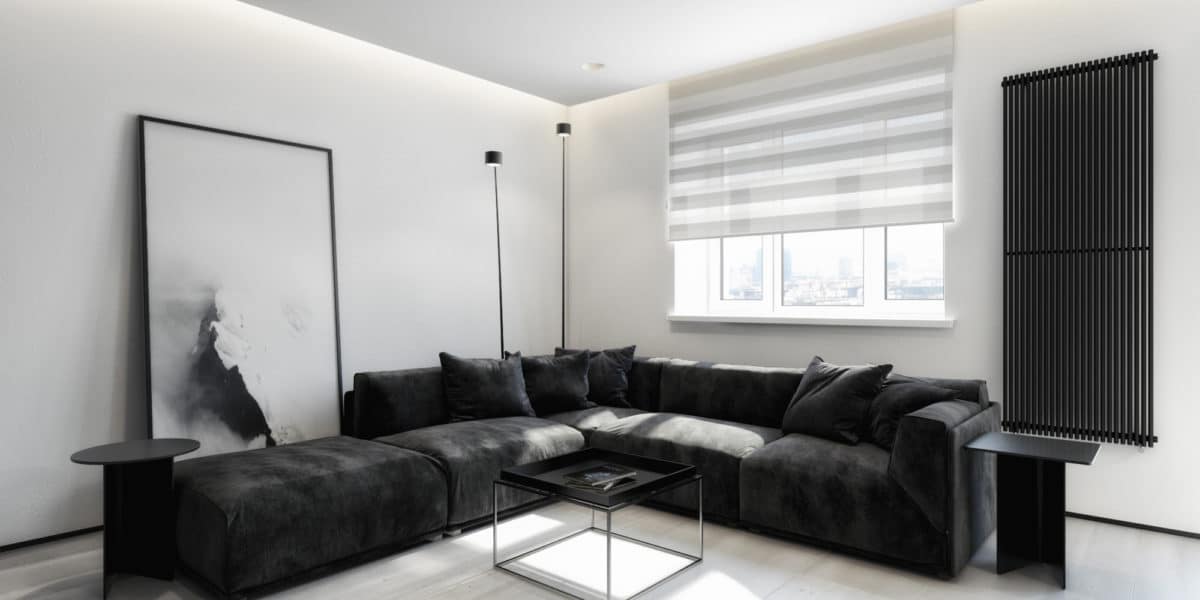 Thanks to contrasting colors and clear linesThe public area turned out to be very textured and geometric. Also, the minimalism of the furnishings is compensated by the variety of materials used, including artificial stone, porcelain stoneware and white marble. The kitchen was custom-made specifically for this project, the rest of the furniture was purchased from Italian and Danish manufacturers.
Thanks to contrasting colors and clear linesThe public area turned out to be very textured and geometric. Also, the minimalism of the furnishings is compensated by the variety of materials used, including artificial stone, porcelain stoneware and white marble. The kitchen was custom-made specifically for this project, the rest of the furniture was purchased from Italian and Danish manufacturers.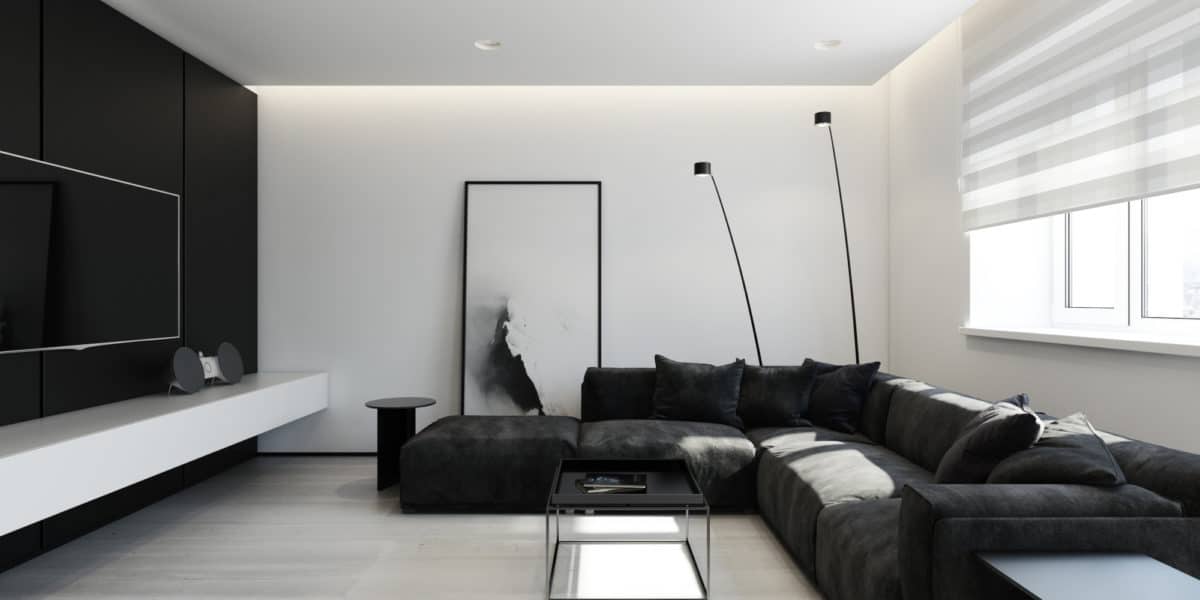
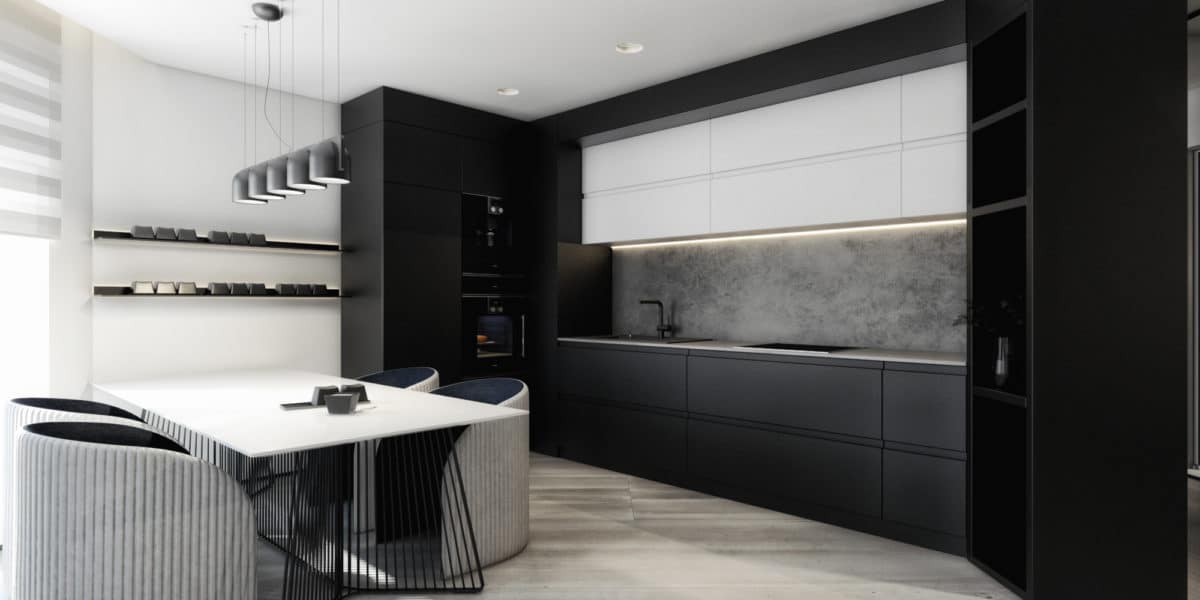 The complex layout resulted in an unusual arrangement of furniture: the kitchen and dining area are located at an angle to the living room, and the dining table diagonally separates the recreation area from the kitchen area.
The complex layout resulted in an unusual arrangement of furniture: the kitchen and dining area are located at an angle to the living room, and the dining table diagonally separates the recreation area from the kitchen area.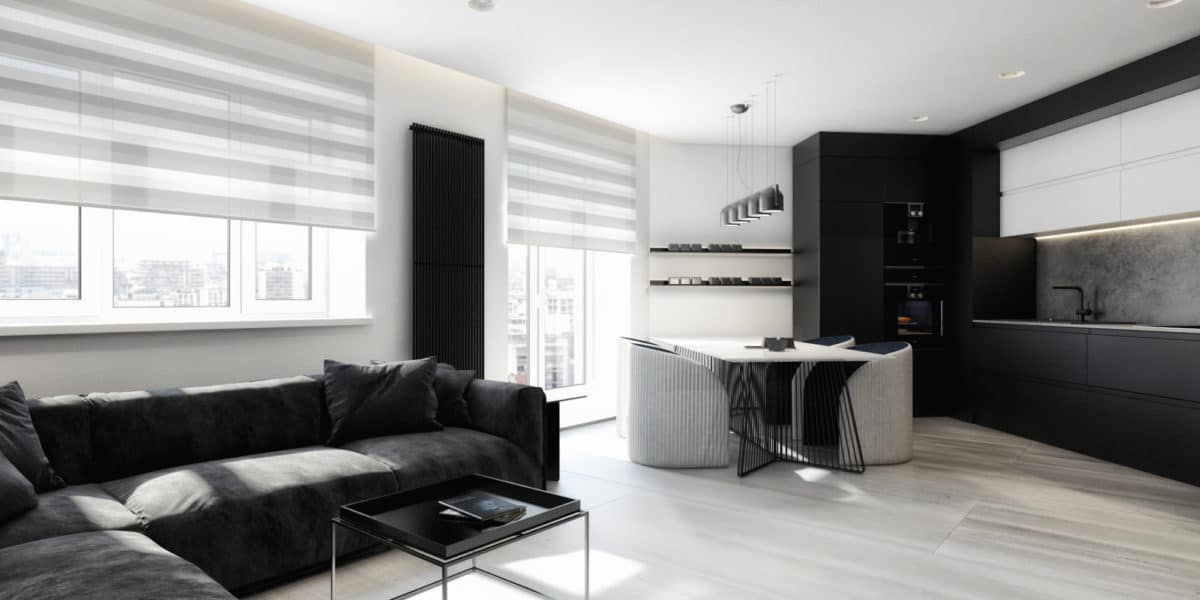
 The bedroom is decorated in softer tones.black and white palette, the lines also become smoother. They appear, for example, in the bed with a soft headboard from B&B Italia and the lamps on the shelves. Opposite the bed, a convenient closed storage system is organized, and a TV is built into it, almost invisible when turned off.
The bedroom is decorated in softer tones.black and white palette, the lines also become smoother. They appear, for example, in the bed with a soft headboard from B&B Italia and the lamps on the shelves. Opposite the bed, a convenient closed storage system is organized, and a TV is built into it, almost invisible when turned off.
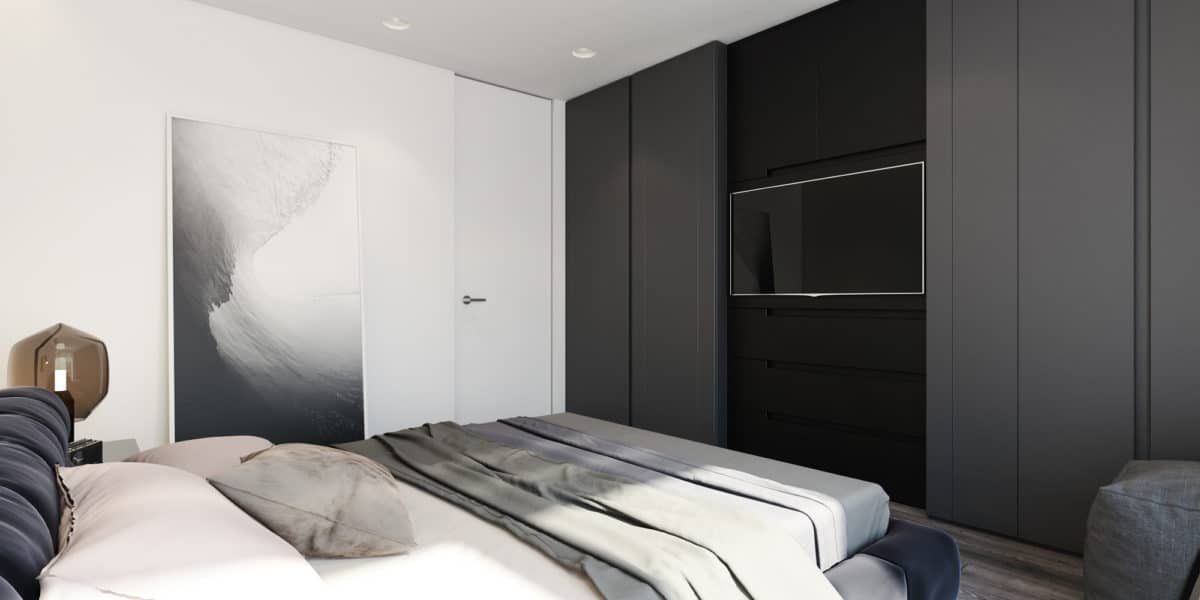
 The children's room is also usedblack and white palette, but here it is diluted with bright accents in the form of decorative pillows. The decor is still minimalist: the only furniture is a Divan Idea corner sofa and a Diesel coffee table.
The children's room is also usedblack and white palette, but here it is diluted with bright accents in the form of decorative pillows. The decor is still minimalist: the only furniture is a Divan Idea corner sofa and a Diesel coffee table.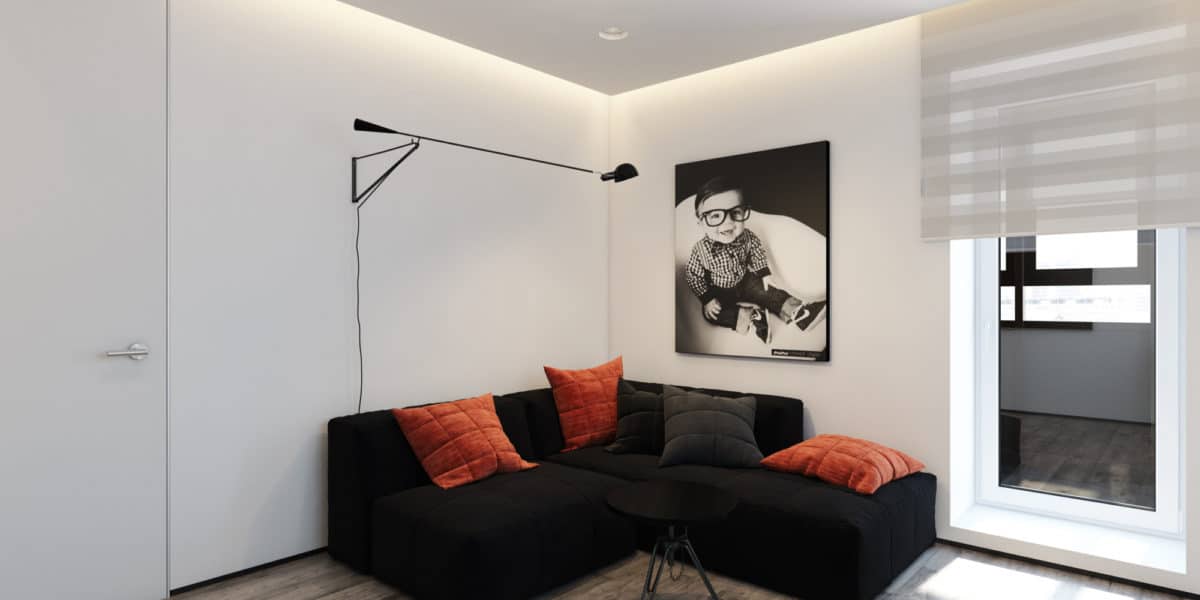
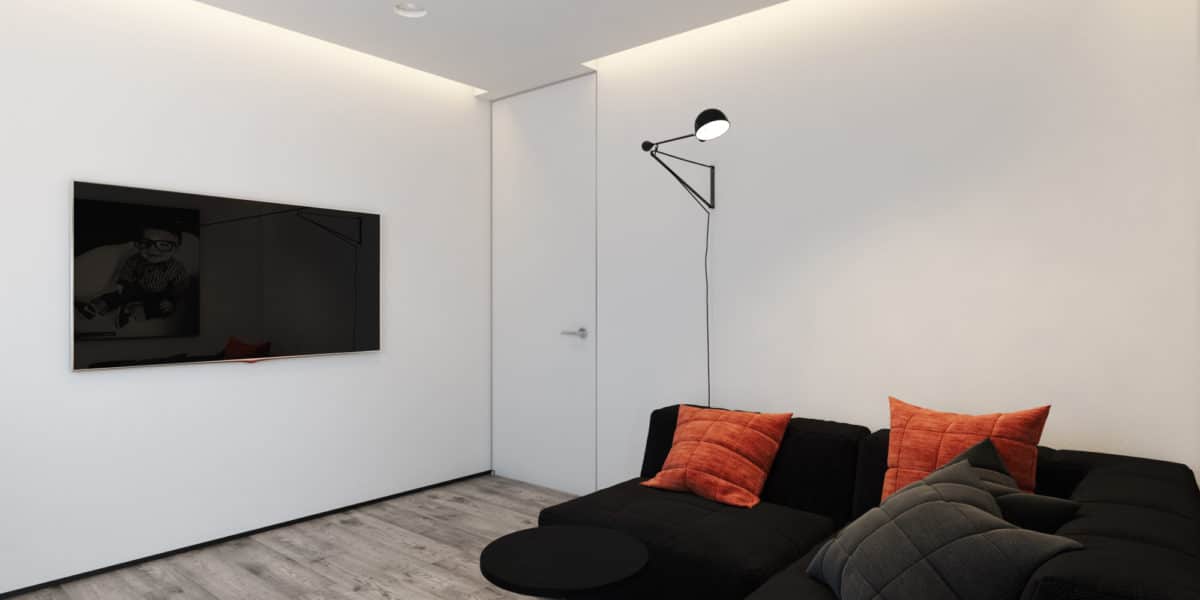
 In a fairly spacious hallway - 12.3 sq.m — there is a wardrobe for storing clothes, a shelf-bench with a soft headboard and pillows, and a hanging cabinet, all made to order. A large mirror was hung on the wall to the right of the entrance door — from floor to ceiling.
In a fairly spacious hallway - 12.3 sq.m — there is a wardrobe for storing clothes, a shelf-bench with a soft headboard and pillows, and a hanging cabinet, all made to order. A large mirror was hung on the wall to the right of the entrance door — from floor to ceiling.

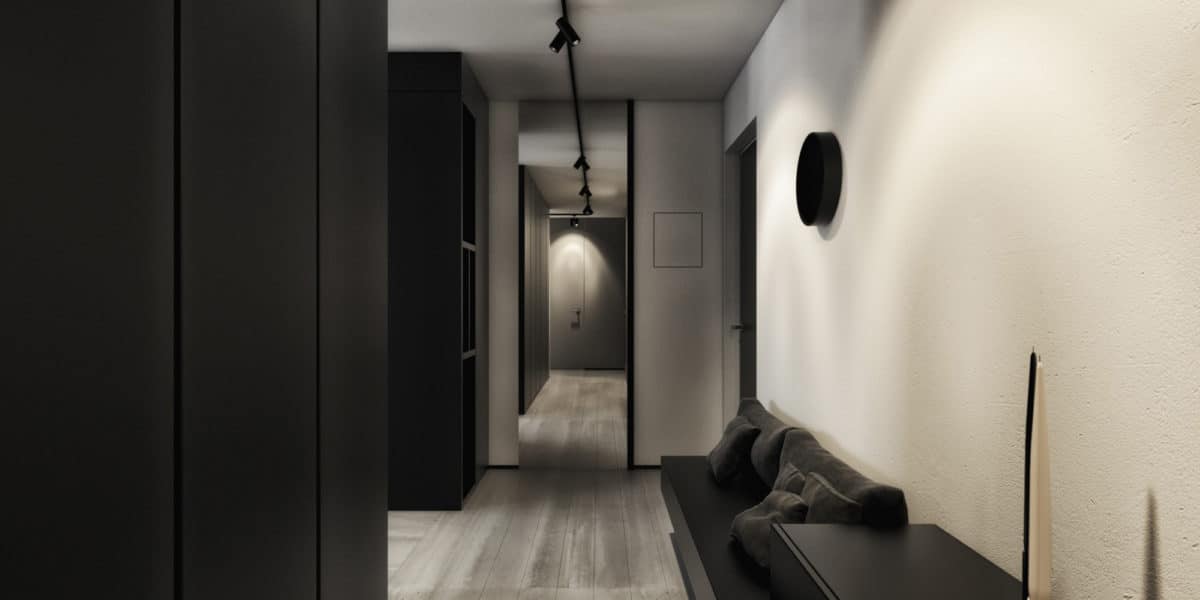 In the main bathroom, the owner askedmake a free-standing bathtub — for this purpose, the designers chose the oval Loom model from the German brand Knief. Also in the main bathroom, they placed a sink, a suspended toilet, a hygienic shower, and . In the niche next to the bathtub, they made a small shelf on which you can store small items or light candles to create an atmosphere.
In the main bathroom, the owner askedmake a free-standing bathtub — for this purpose, the designers chose the oval Loom model from the German brand Knief. Also in the main bathroom, they placed a sink, a suspended toilet, a hygienic shower, and . In the niche next to the bathtub, they made a small shelf on which you can store small items or light candles to create an atmosphere.
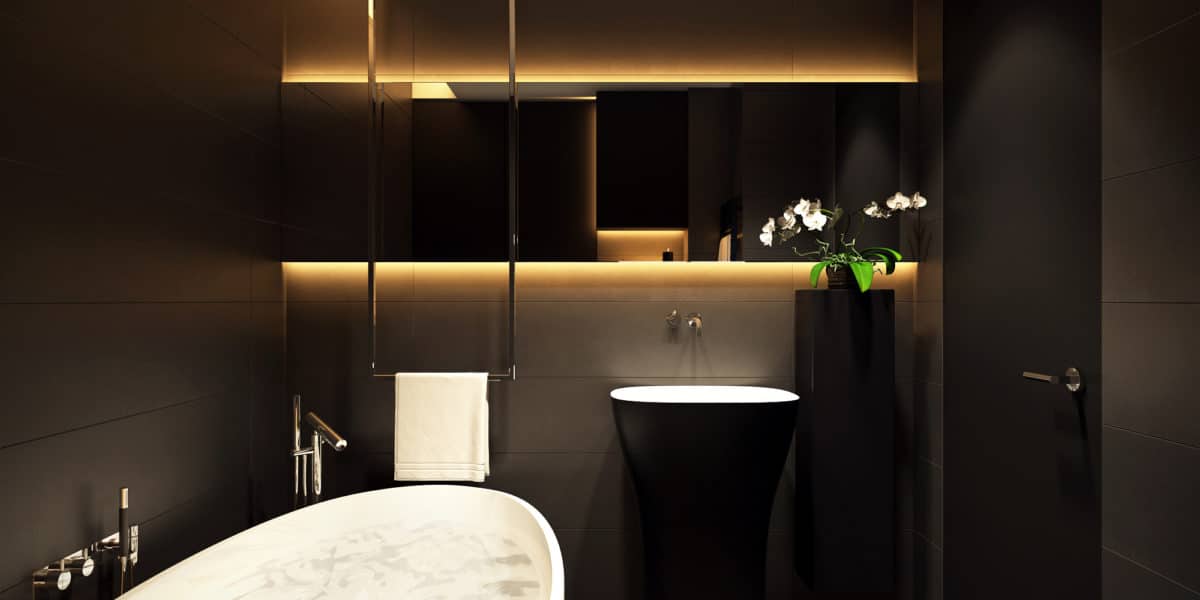
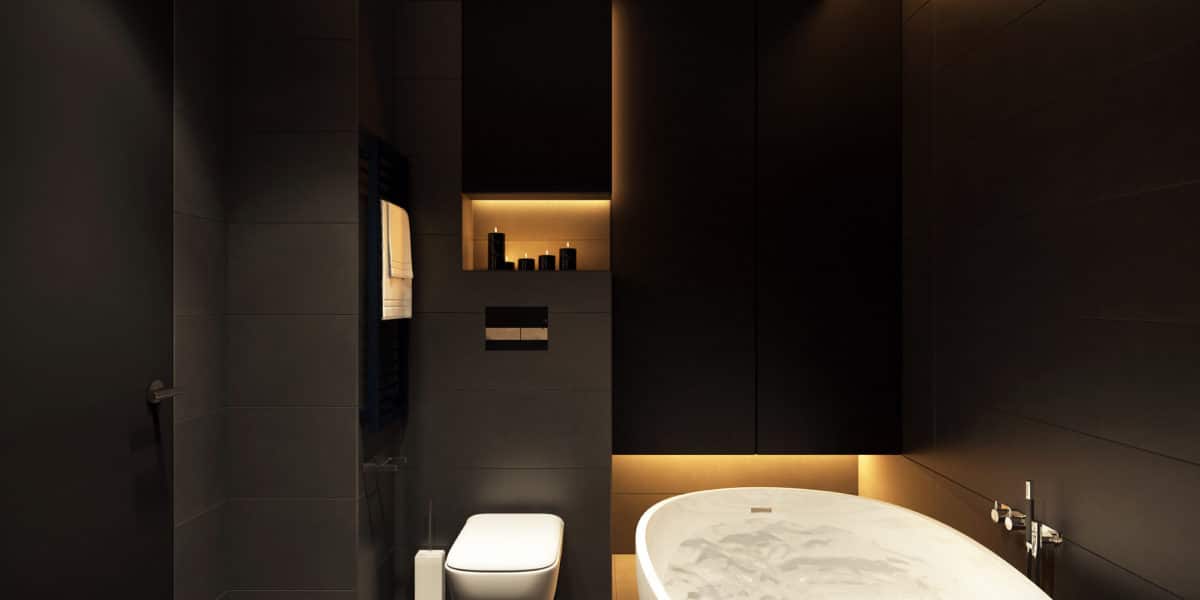 We got an extra bathroom at our expensejoining the guest bathroom with a dressing room and several square meters of hallway space. The result is a fairly spacious and multifunctional room: a bathroom, a laundry room, and a utility room. Along one wall are custom-made cabinets for storing equipment and a washing machine with a boiler, and a shower cabin. Opposite, a vanity unit with metal U-shaped legs and an Italian Cielo suspended toilet were installed.
We got an extra bathroom at our expensejoining the guest bathroom with a dressing room and several square meters of hallway space. The result is a fairly spacious and multifunctional room: a bathroom, a laundry room, and a utility room. Along one wall are custom-made cabinets for storing equipment and a washing machine with a boiler, and a shower cabin. Opposite, a vanity unit with metal U-shaped legs and an Italian Cielo suspended toilet were installed.
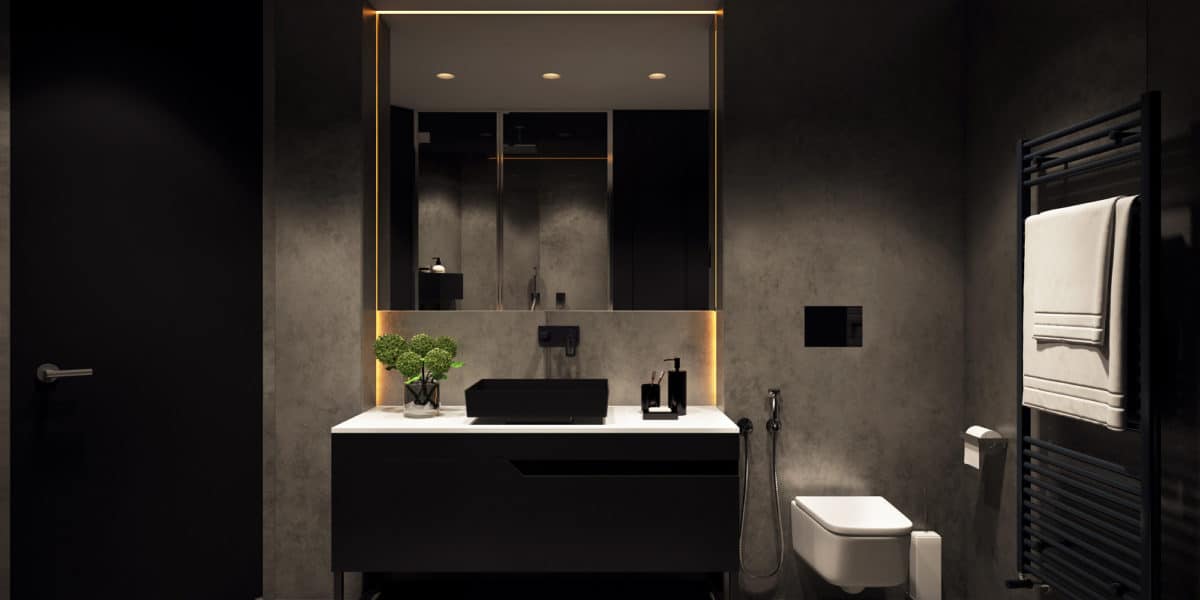
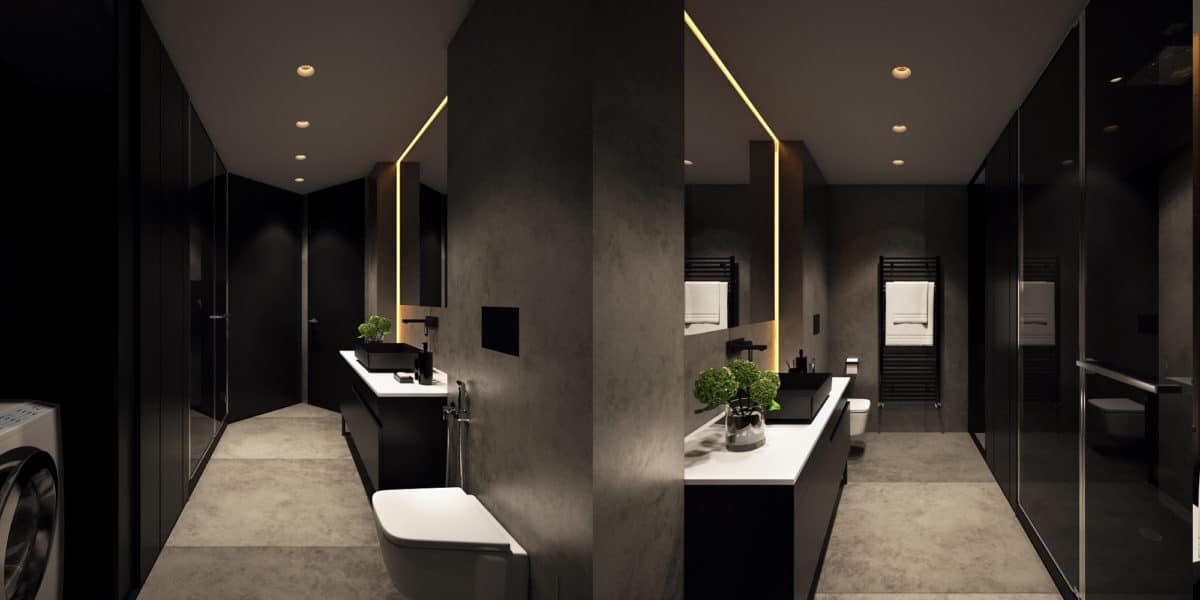 On the balcony, decorated in the same dark tones, a small relaxation area was organized, consisting of an Alfie chair from the Italian brand Bonaldo and a floor lamp from Norr 11.
On the balcony, decorated in the same dark tones, a small relaxation area was organized, consisting of an Alfie chair from the Italian brand Bonaldo and a floor lamp from Norr 11.
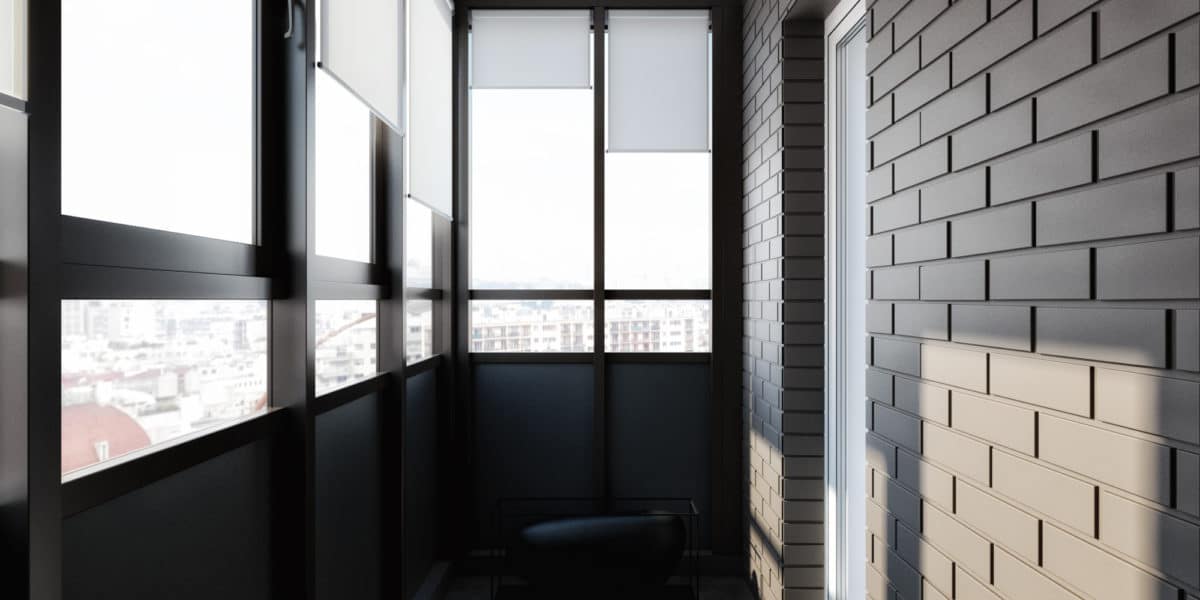 This interior featured: Hallway:
This interior featured: Hallway:
- hanging shelf, bench and cabinet are made to order according to sketches of designers;
- suspended lamp - Kreon (Italy);
- ceiling profile with spotlights - Delta Light (Belgium);
- porcelain stoneware - Porcelanosa (Spain).
Kitchen-living room:
- household appliances in the kitchen - NEFF (Germany);
- kitchen set and table top made of artificial stone made to order according to sketches of designers;
- dining table - Driade (Italy);
- dining chairs - Bross (Italy), the Eclipse collection;
- pendant lamp above the table - Fontana Arte (Italy), Igloo series;
- Built-in lamps in the kitchen area - SLV (Germany);
- sofa - Meridiani (Italy);
- a coffee table - HAY (Denmark), model Tray;
- coffee tables - Esaila (Italy), model Lipa;
- floor lamp - Davide Groppi (Italy);
- Wall-mounted radiator - INSTALL PROJECT (Poland), model Afro;
- porcelain stoneware - Porcelanosa (Spain).
Bedroom:
- bed — B&B Italia (Italy), model Tufty Bed;
- hanging shelves made to order according to sketches of designers;
- pouf - Prostoria (Croatia);
- The wardrobe is made to order according to the sketches of designers;
- wall lamp - Orsjo Belysning (Sweden);
- Built-in lighting - SLV (Germany)
- Wall-mounted radiator - INSTALL PROJECT (Poland), model Afro.
Children's:
- sofa - Divan Idea (Italy);
- table - Diesel (Italy);
- wall lamp - Flos (Italy);
- Built-in lamps - SLV (Germany);
- Wall-mounted radiator - INSTALL PROJECT (Poland), model Afro.
Bathroom:
- bath - Knief (Germany), model Loom;
- Bath mixer - Zucchetti (Italy);
- ceramic sink - Galassia (Italy);
- Faucet Sink Faucet - Zucchetti (Italy);
- toilet pendant - Galassia (Italy,);
- hygienic shower - Zucchetti (Italy);
- towel warmer - INSTALL PROJECT (Poland), model Omega.
Bathroom and utility room:
- washing machine - Miele (Germany)
- water heater - Electrolux (Germany);
- lighting - Delta Light (Belgium), SLV (Germany);
- sink - Cielo (Italy), model Smile;
- curbstone under the sink - Idea Group (Italy);
- Faucet Sink Faucet - Zucchetti (Italy);
- upper and hand shower - Zucchetti (Italy);
- toilet bowl - Cielo (Italy);
- Installation system - TECE (Germany);
- heated towel rail - INSTALL PROJECT (Poland), model Clevo;
- cabinets are made to order according to sketches of designers;
- mosaic - Ce.Si (Italy);
- porcelain stoneware - Laminam (Italy).
Balcony:
- armchair - Bonaldo (Italy), model Alfie;
- floor lamp - Norr 11 (Denmark);
- Overhead lamp - Modular (Belgium), model Duell;
- porcelain stoneware - Italon (Russia).


