Designers of the architectural bureau "Berloga"tell and show, using a 75-square-meter three-room apartment as an example, how to create a small, but truly comfortable and modern home for a family that is often away. The owners of the apartment are a young family with a child. The guys travel a lot, live in different parts of the world, and visit Moscow more “on a short visit” and spend only a short time here. Nevertheless, they wanted to have a cozy and functional home that they could confidently call home. The designers of the Berloga architectural bureau took on the task of bringing this idea to life. Natalia Vodopyanova, architect-designer Architect-designer and chief communicator of the Berloga bureau team. Graduated from the National Academy of Environmental and Resort Construction. In her work, she pays special attention to an individual approach to each client. www.arch-berloga.ru Marina Sennikova, architect and designer Graduate of the Vladimir Construction College and the Moscow State University of Design and Technology. In her final years, she managed to work in a small architectural bureau, as well as in Mosproekt-2. In Berloga since 2014. Since last year, she has been teaching at MSUDT in the Department of Environmental Design. www.arch-berloga.ru The layout of this apartment was based on the principle of viewpoints from the windows. The most luxurious view - of the Zhivopisny Bridge - was given to the kitchen-living room, where the family gathers most often. The bedroom and the nursery were placed in rooms of almost the same area. A small laundry room also appeared next to the hallway. As stated above,The main "attraction" of this living room is the view from . That is why the designers decided to turn the wide windowsill into a cozy bench with pillows, from which it is convenient to admire the bridge and the sunset.
As stated above,The main "attraction" of this living room is the view from . That is why the designers decided to turn the wide windowsill into a cozy bench with pillows, from which it is convenient to admire the bridge and the sunset.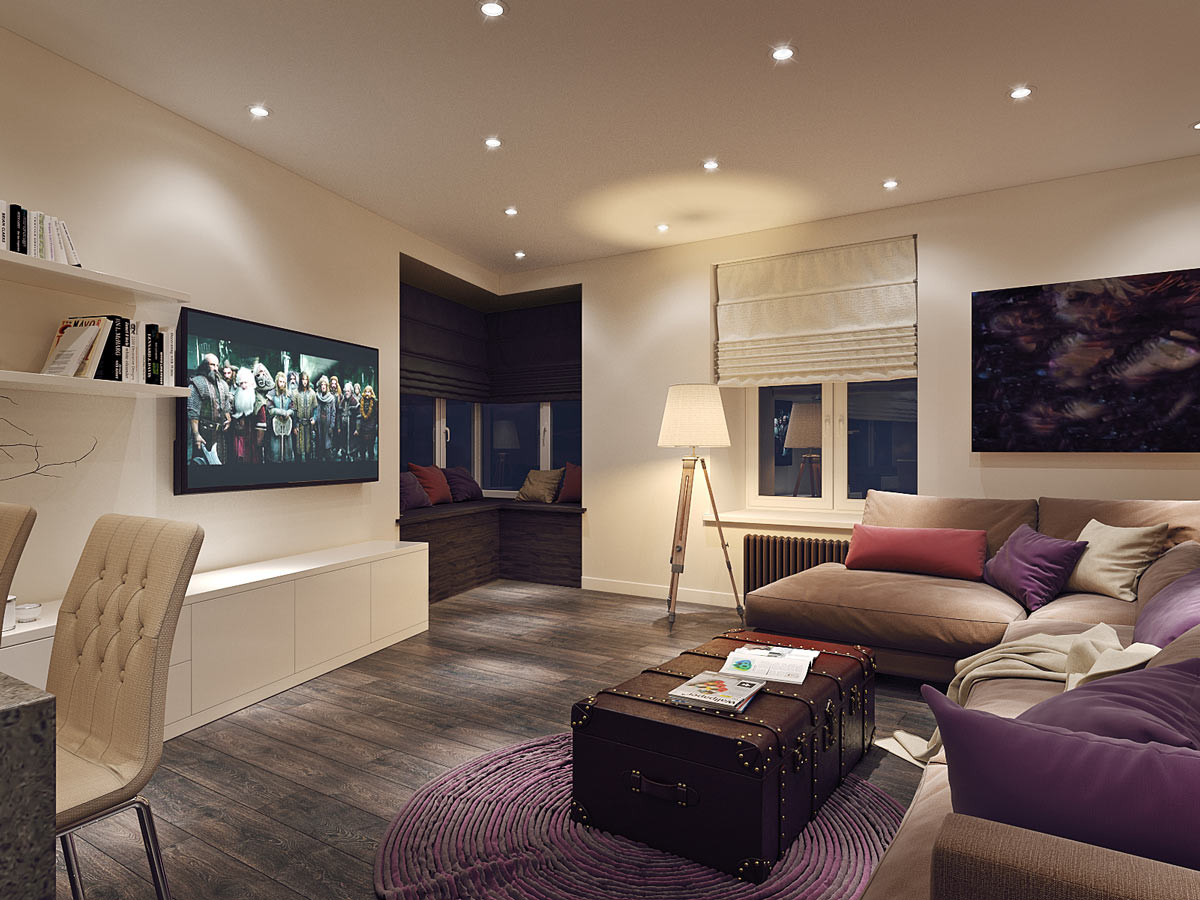 The main colors of the kitchen-living room are warm beigein different shades, chocolate and purple. Despite the fact that the overall decoration of the room is done in light tones, color zoning is still present here: thus, due to the furniture, the kitchen area turned out to be darker (wooden facades of a wine shade were chosen for it), and a bar table made of artificial stone acts as a divider.
The main colors of the kitchen-living room are warm beigein different shades, chocolate and purple. Despite the fact that the overall decoration of the room is done in light tones, color zoning is still present here: thus, due to the furniture, the kitchen area turned out to be darker (wooden facades of a wine shade were chosen for it), and a bar table made of artificial stone acts as a divider.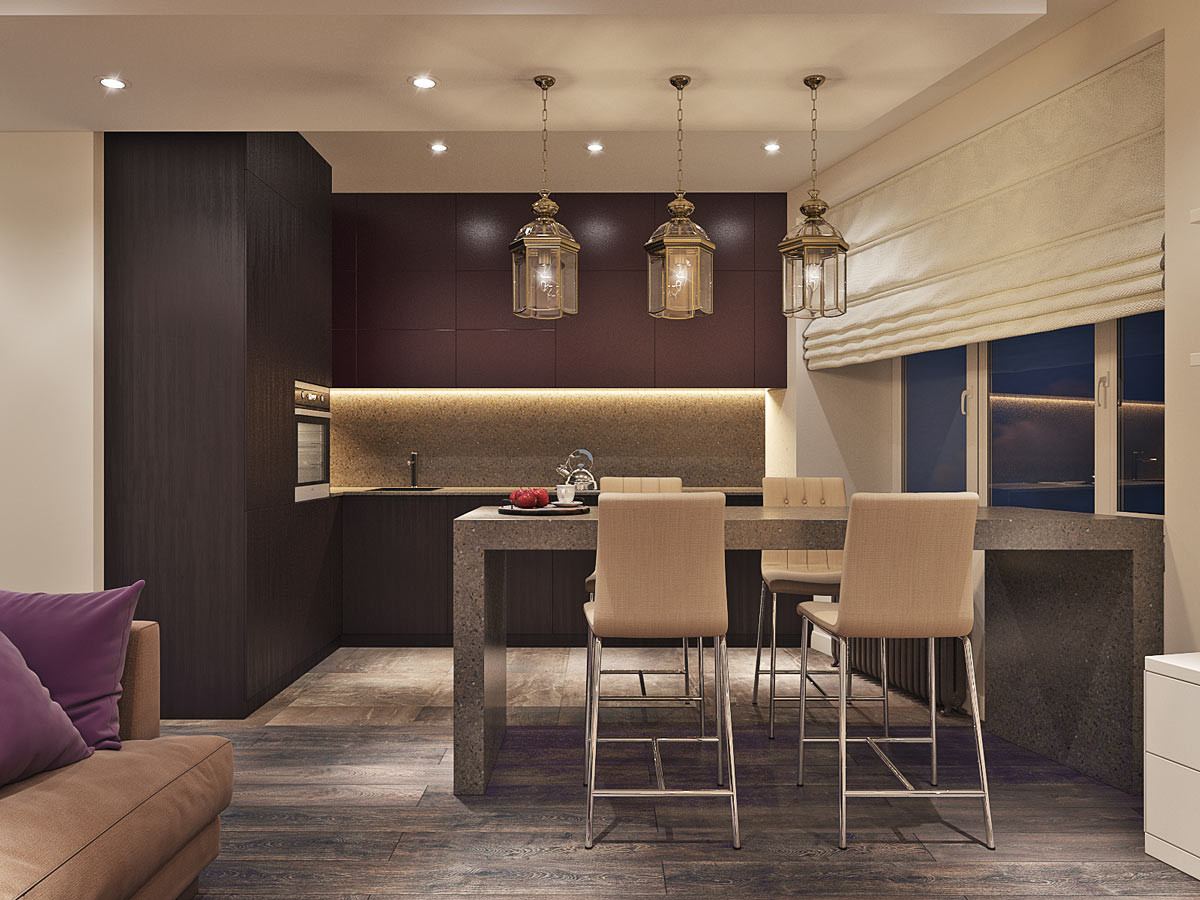 The bedroom is the least illuminated room in the house.apartment, and the designers played up this “disadvantage” in an original way, further enhancing and emphasizing the atmosphere of the cocoon with dark walls. This made it possible to turn the bedroom into a secluded and comfortable sleeping corner. Also, a variety of cozy textures work to create the right feelings: bed linen, a soft headboard, a fluffy carpet and all the other textiles.
The bedroom is the least illuminated room in the house.apartment, and the designers played up this “disadvantage” in an original way, further enhancing and emphasizing the atmosphere of the cocoon with dark walls. This made it possible to turn the bedroom into a secluded and comfortable sleeping corner. Also, a variety of cozy textures work to create the right feelings: bed linen, a soft headboard, a fluffy carpet and all the other textiles.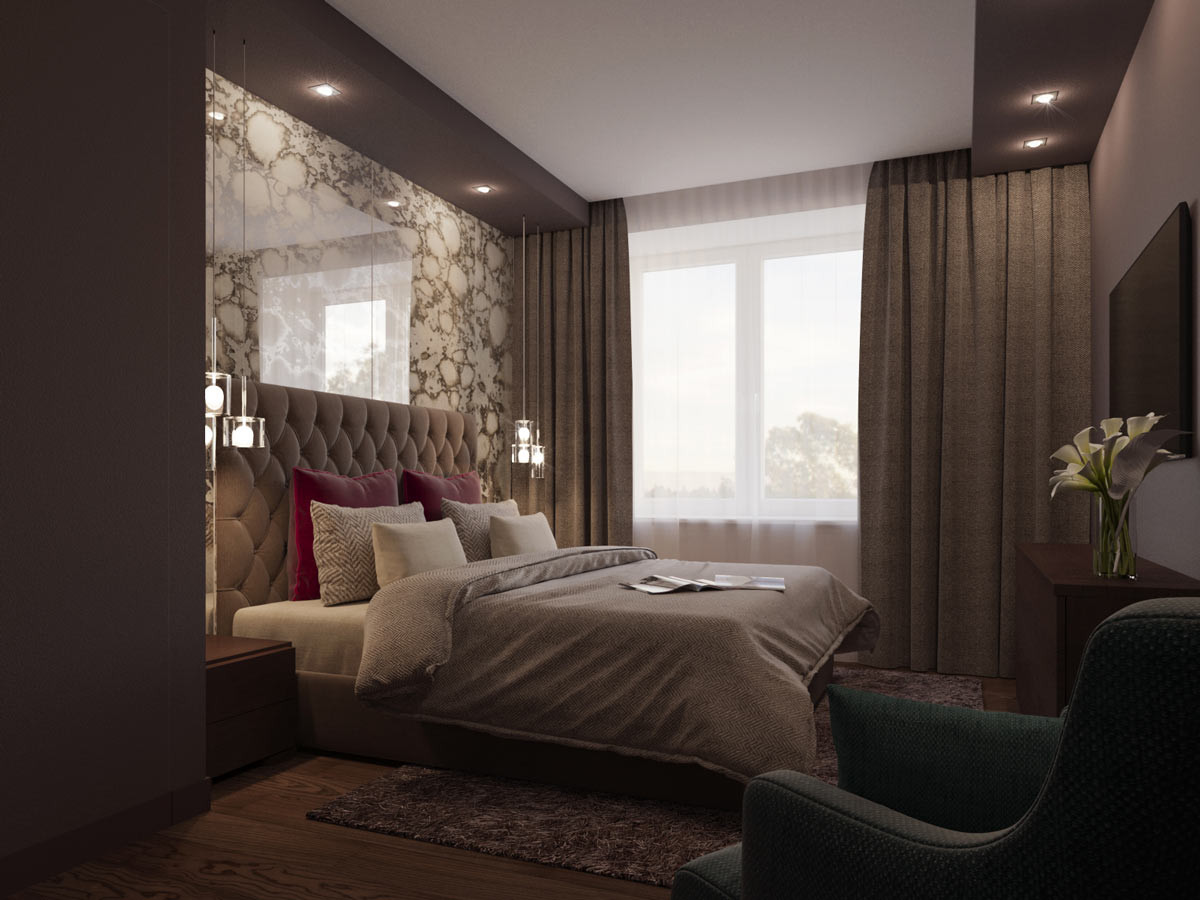
 Completely different in style and color schemeIt turned out to be a nursery for a girl. Mint walls, white furniture, rabbits on the walls, floral textiles and a chandelier in the form of a tea set - all these details turned the room into a real laconic bedroom for a little princess.
Completely different in style and color schemeIt turned out to be a nursery for a girl. Mint walls, white furniture, rabbits on the walls, floral textiles and a chandelier in the form of a tea set - all these details turned the room into a real laconic bedroom for a little princess.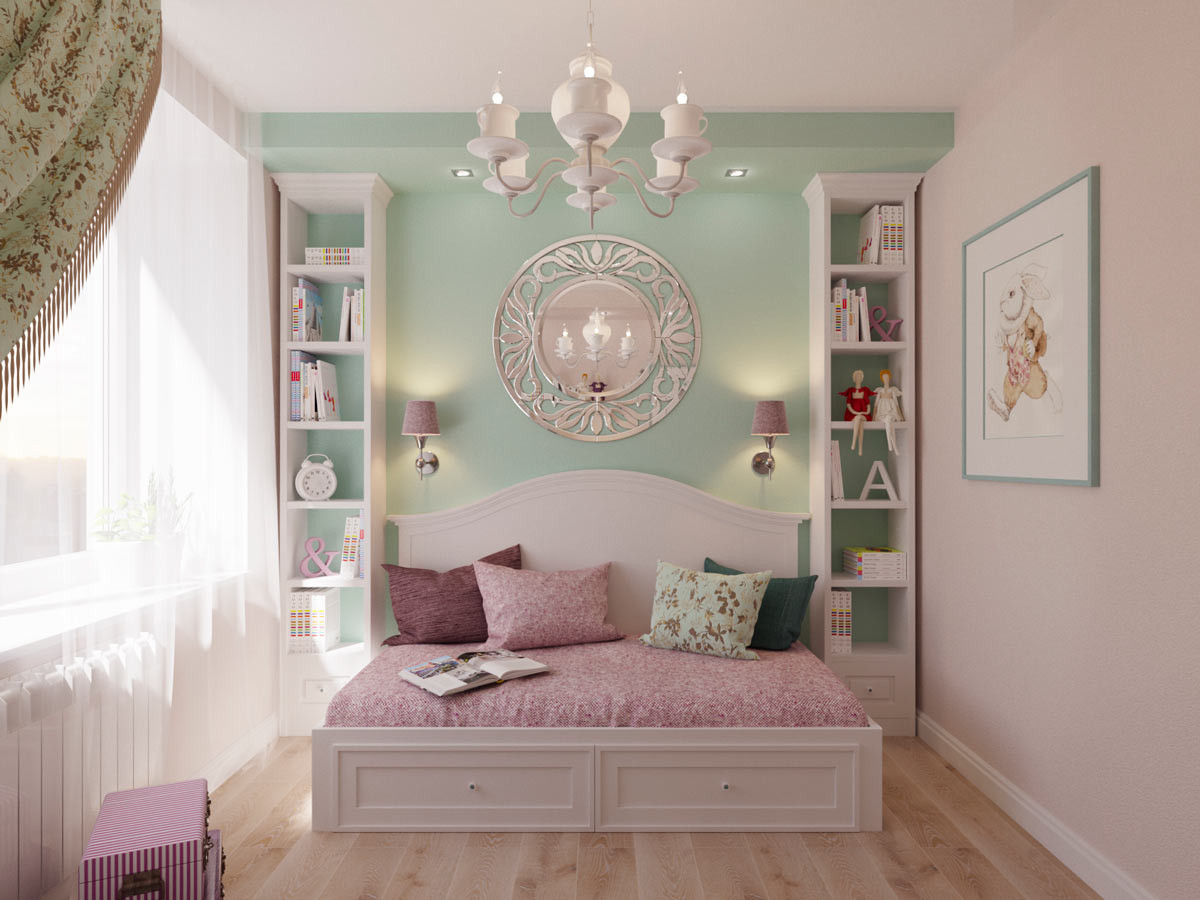
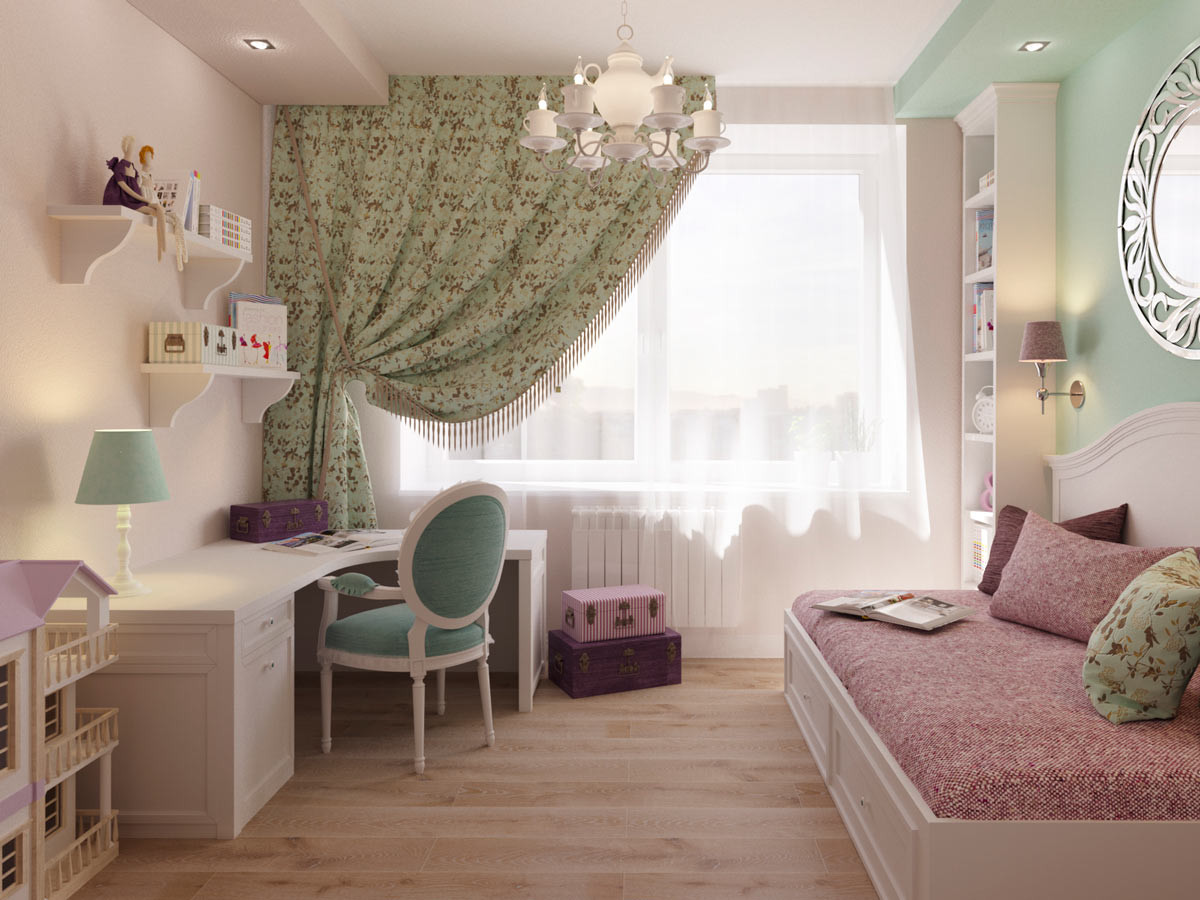 The bathroom matches the overall color scheme of the apartmentremains with some changes: purple and chocolate are replaced by a deep color. The walls are finished with beige porcelain stoneware, and for the floor, the designers chose contrasting patterned tiles.
The bathroom matches the overall color scheme of the apartmentremains with some changes: purple and chocolate are replaced by a deep color. The walls are finished with beige porcelain stoneware, and for the floor, the designers chose contrasting patterned tiles.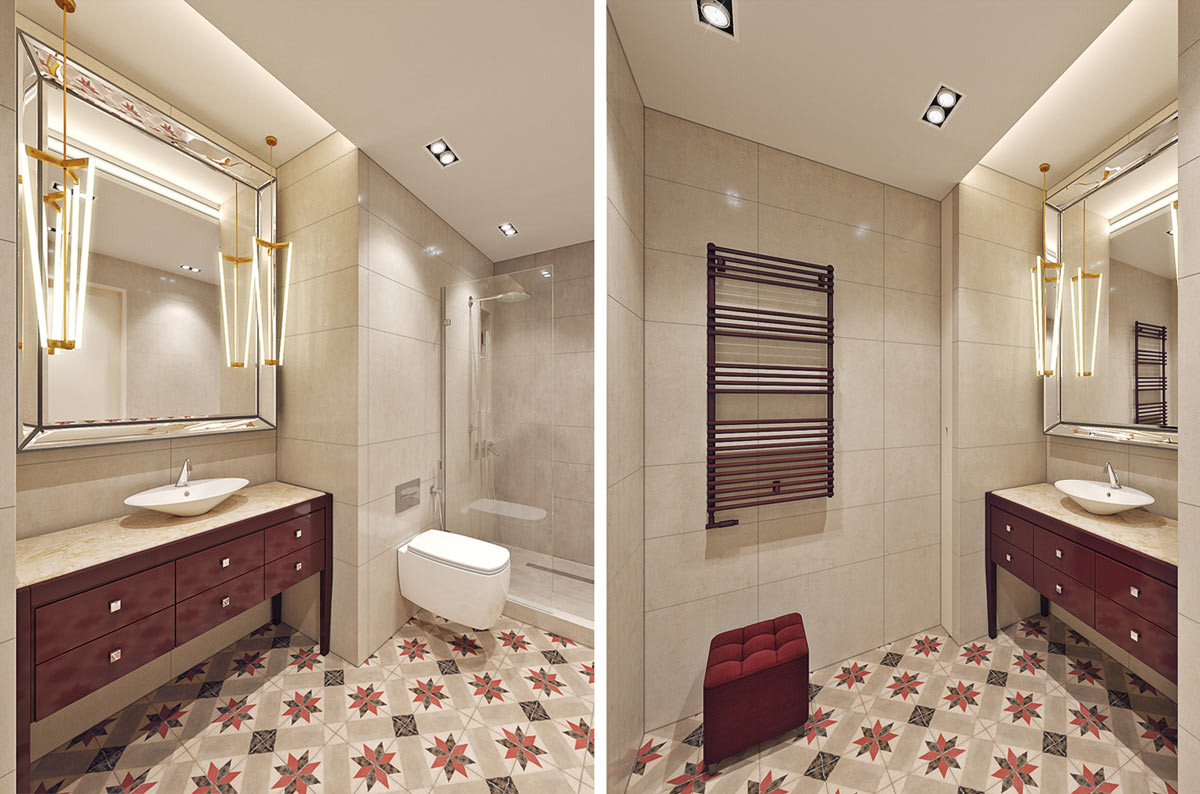 According to Natalia and Marina, the main ideaThe idea for the interior was born already at the first meeting with the client. They immediately agreed on the atmosphere and color scheme: as a palette, it was decided to take warm, ochre shades in combination with thick and dark chocolate, and also to add bright accents of purple and the currently fashionable shade of marsala.
According to Natalia and Marina, the main ideaThe idea for the interior was born already at the first meeting with the client. They immediately agreed on the atmosphere and color scheme: as a palette, it was decided to take warm, ochre shades in combination with thick and dark chocolate, and also to add bright accents of purple and the currently fashionable shade of marsala.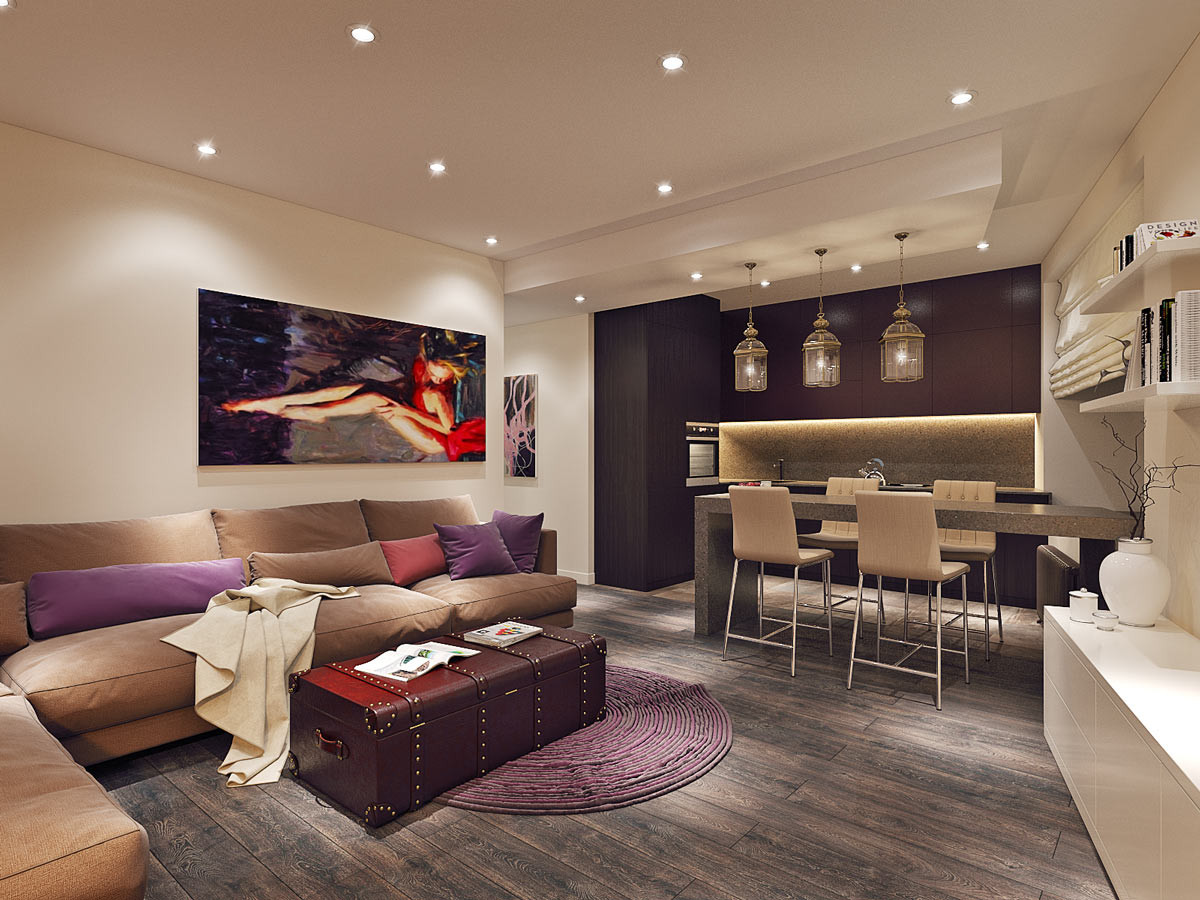 Overall, the interior turned out prettyeclectic and therefore cozy: modern furniture in this apartment is combined with vintage items, a coffee table in the form of a retro suitcase is adjacent to forged lamps above the bar counter, and abstract painting is next to a full-length mirror in a massive aged frame.
Overall, the interior turned out prettyeclectic and therefore cozy: modern furniture in this apartment is combined with vintage items, a coffee table in the form of a retro suitcase is adjacent to forged lamps above the bar counter, and abstract painting is next to a full-length mirror in a massive aged frame.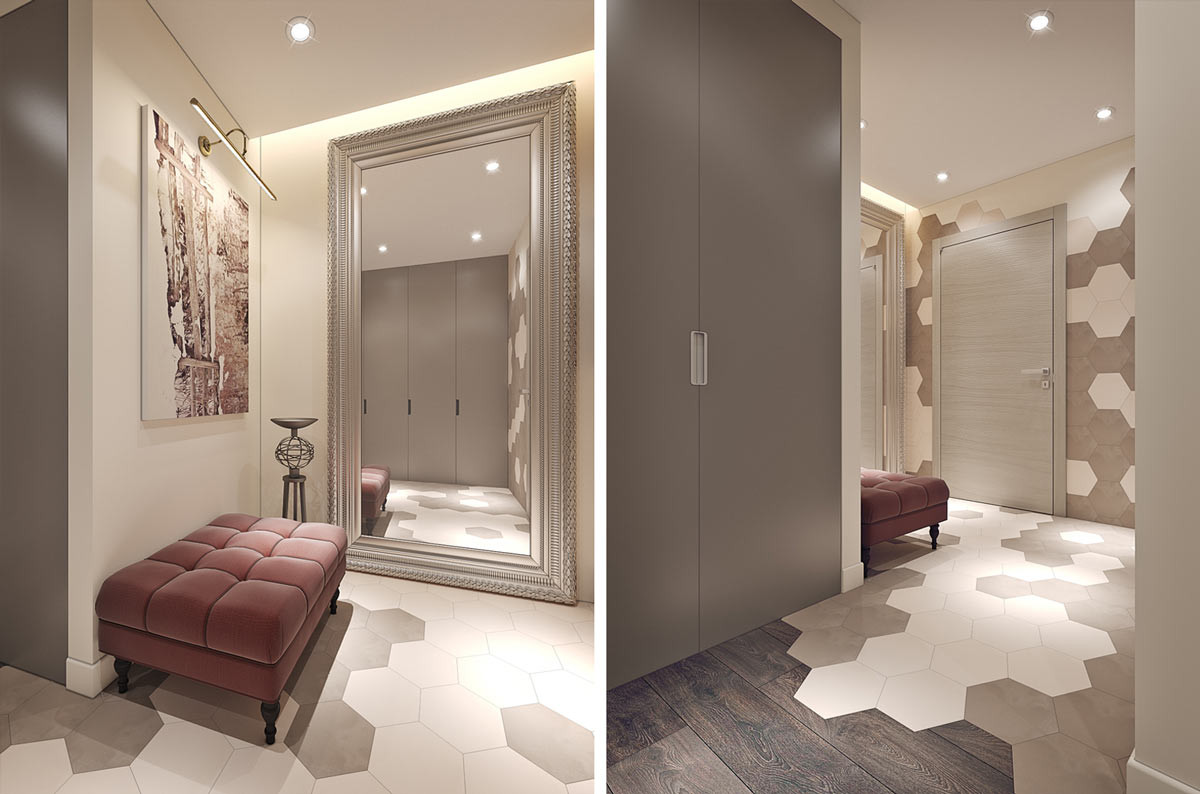
A cozy apartment of 75 meters for a young family with a child – etk-fashion.com



