The country house located in Nikulino is verywas in dire need of an interior makeover. The renovation did it good — we haven’t seen such a stylish design for 109 square meters of interior space for a long time. It was a typical wooden house, so standard and boring that there was no chance to breathe life into it. But as soon as the owner turned to the “Martynov and Gatilova Architectural Studio”, a ray of hope appeared ahead. The dacha ended up in the right hands. Martynov and Gatilova Architectural Studio The architects of the studio are graduates of the Moscow Architectural Institute. The bureau has been in existence for almost 10 years, and during this time, the friendly and well-coordinated team has worked on a wide range of projects: apartments, cottages and public facilities. Martynov and Gatilova undertake work of any complexity and are ready to implement a full range of tasks — from developing a concept to author’s supervision of construction. http://ammg.ru/ Initially, the house was a log house made of rounded yellow-brown logs, which was perceived as too simple and "standard-dacha". And the task was as follows: to transform the empty space into a stylish interior for family events and receiving guests.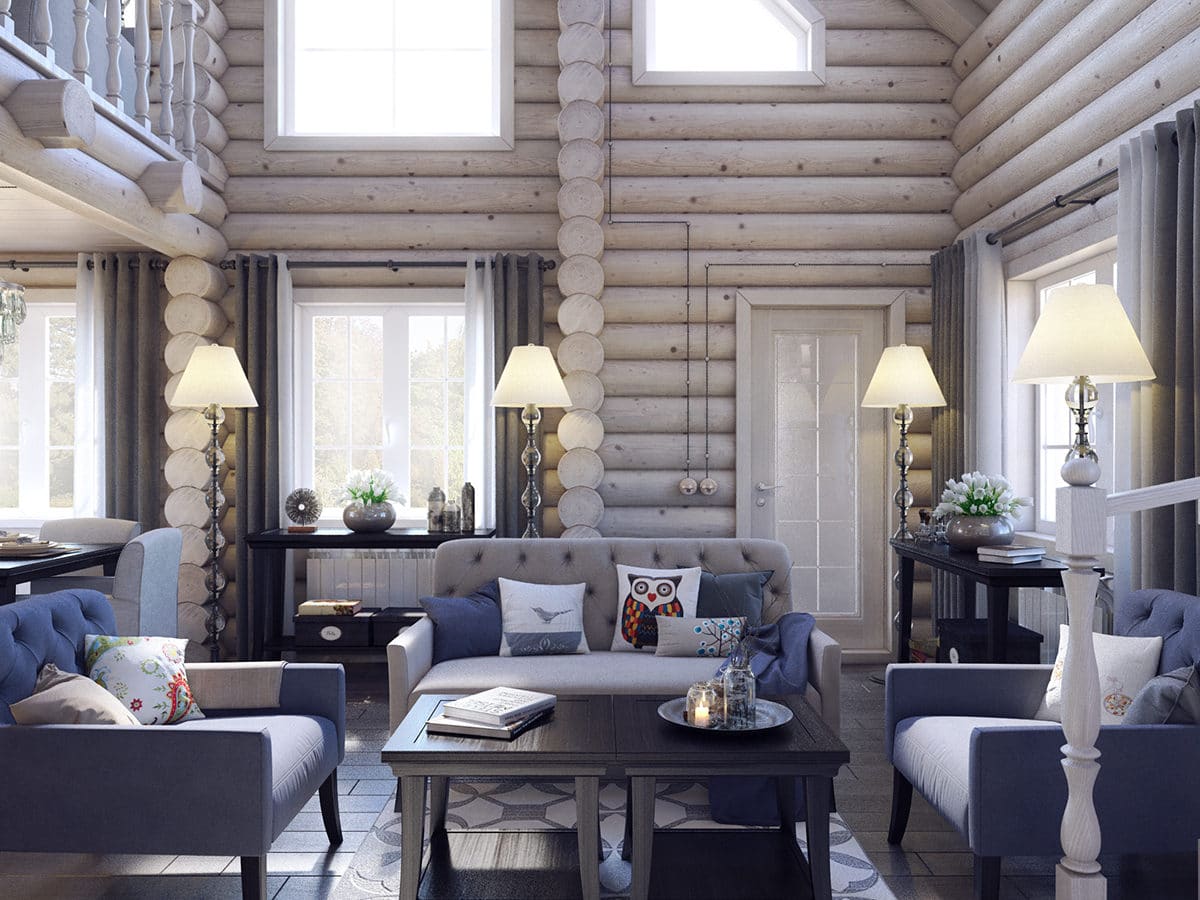
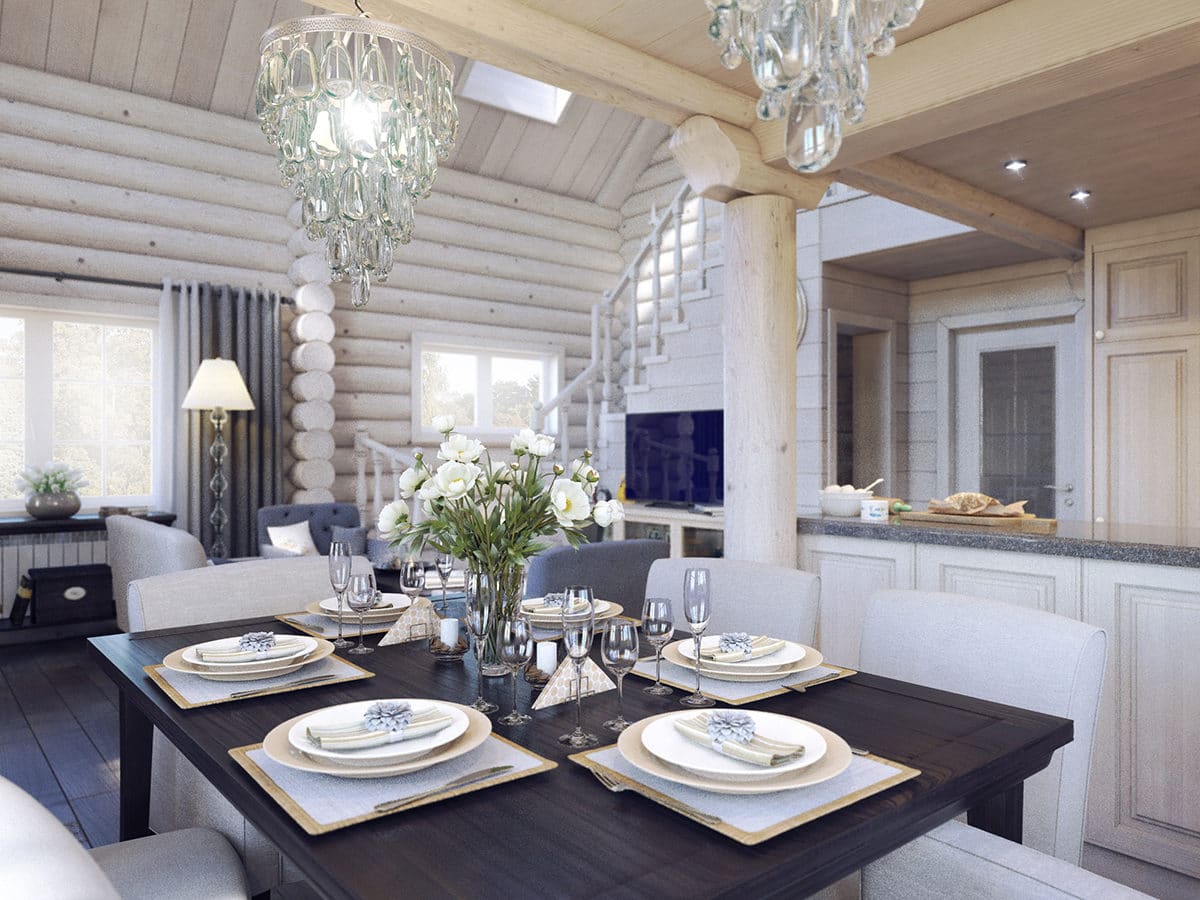 The planning solution remained virtually unchanged.The only innovation is that a retaining wall was built under the existing staircase, separating the entrance to the basement. The furniture arrangement was carefully thought out from the point of view of convenient zoning and ensuring proper functionality.
The planning solution remained virtually unchanged.The only innovation is that a retaining wall was built under the existing staircase, separating the entrance to the basement. The furniture arrangement was carefully thought out from the point of view of convenient zoning and ensuring proper functionality.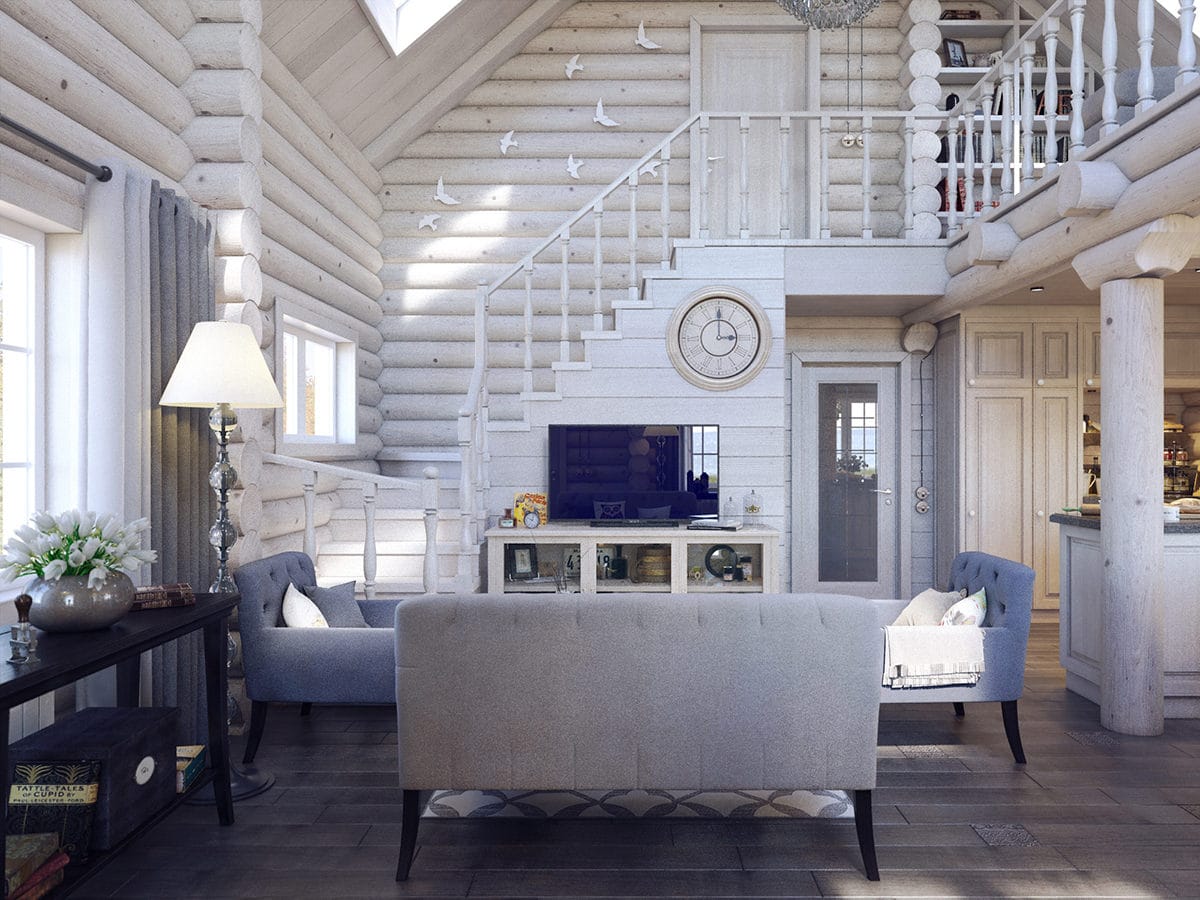
 The house began to look very organic and bright,the space inside was filled with light, and you want to spend as much time as possible in the interiors. It was decided to tint the logs with a complex light-gray-blue shade, which immediately played on the visual perception of the space. The coloring made it more restrained and European.
The house began to look very organic and bright,the space inside was filled with light, and you want to spend as much time as possible in the interiors. It was decided to tint the logs with a complex light-gray-blue shade, which immediately played on the visual perception of the space. The coloring made it more restrained and European.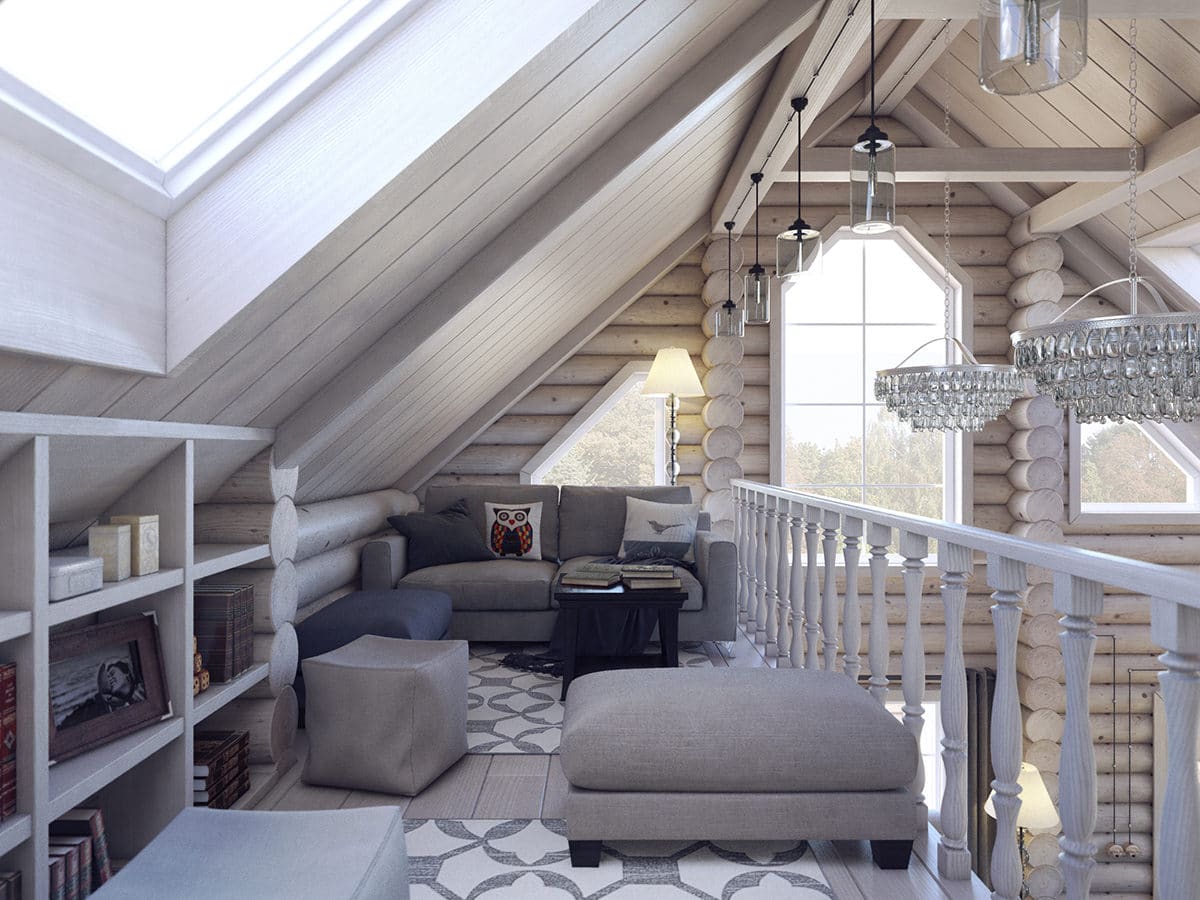
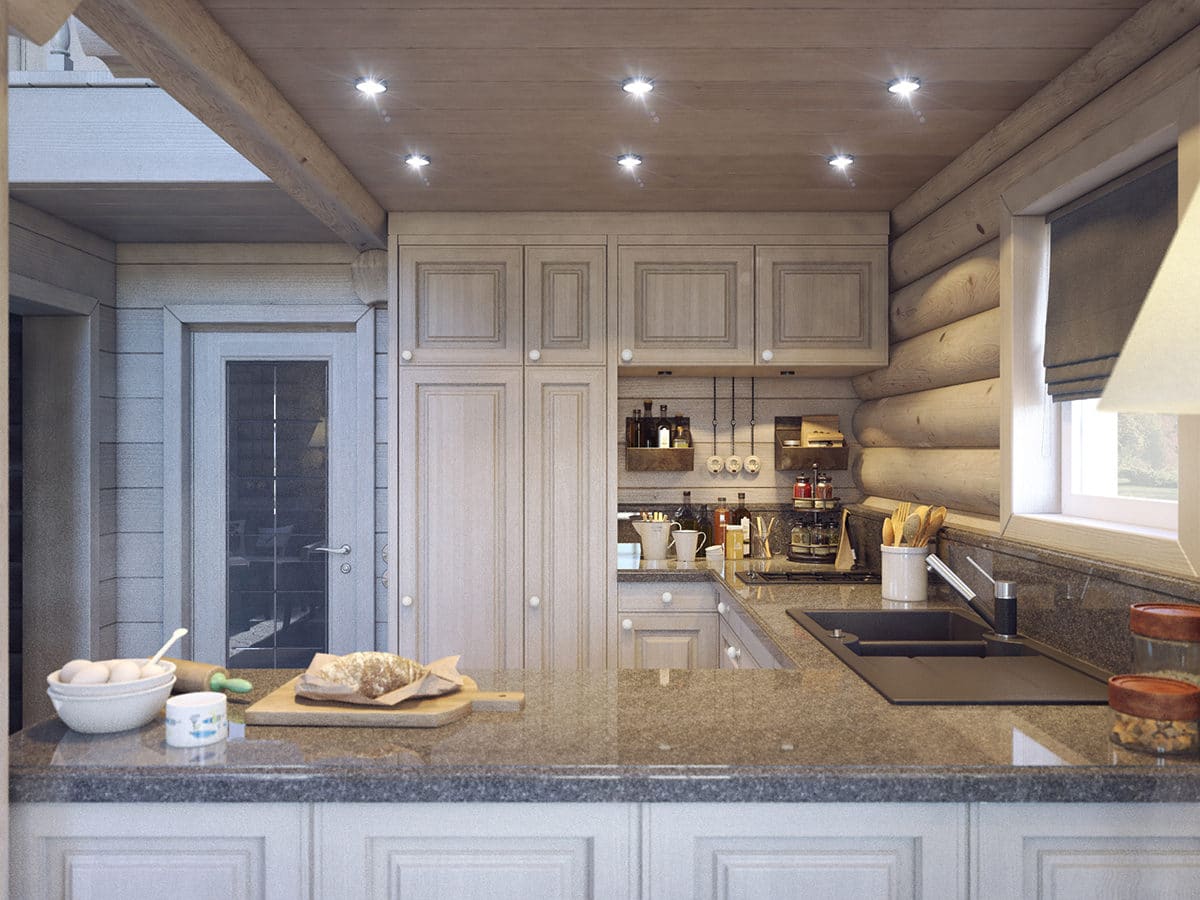 Against the backdrop of powerful and characteristic wooden walls,softened by the color scheme, there is modern and laconic furniture with a more urban character from the brands West Elm, PottaryBarn and Willians Sonoma. Restrained luxury and elegance are embodied in lamps with crystal and glass details. And gray-blue shades in the furniture are able to diversify the color of the walls. The ceiling was finished with wood and painted in the same tones.
Against the backdrop of powerful and characteristic wooden walls,softened by the color scheme, there is modern and laconic furniture with a more urban character from the brands West Elm, PottaryBarn and Willians Sonoma. Restrained luxury and elegance are embodied in lamps with crystal and glass details. And gray-blue shades in the furniture are able to diversify the color of the walls. The ceiling was finished with wood and painted in the same tones.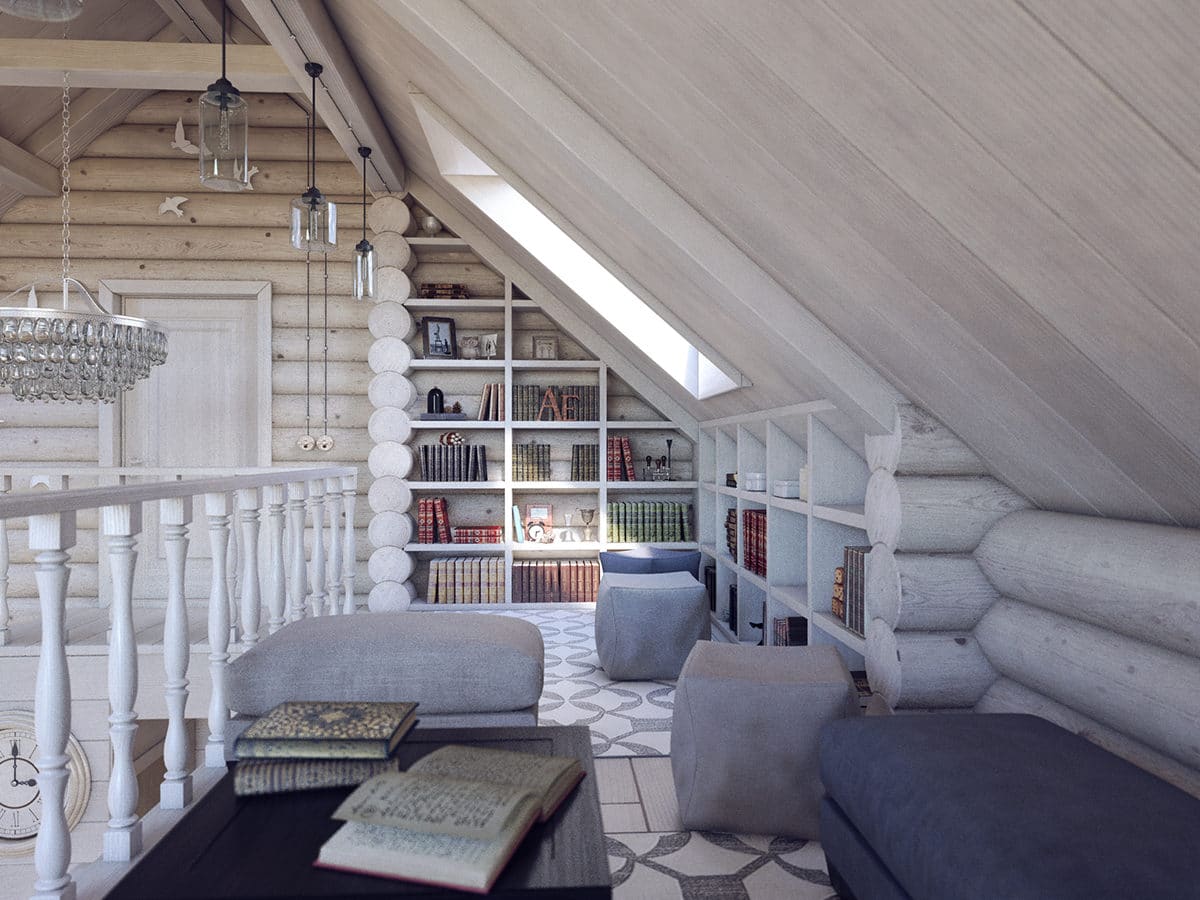
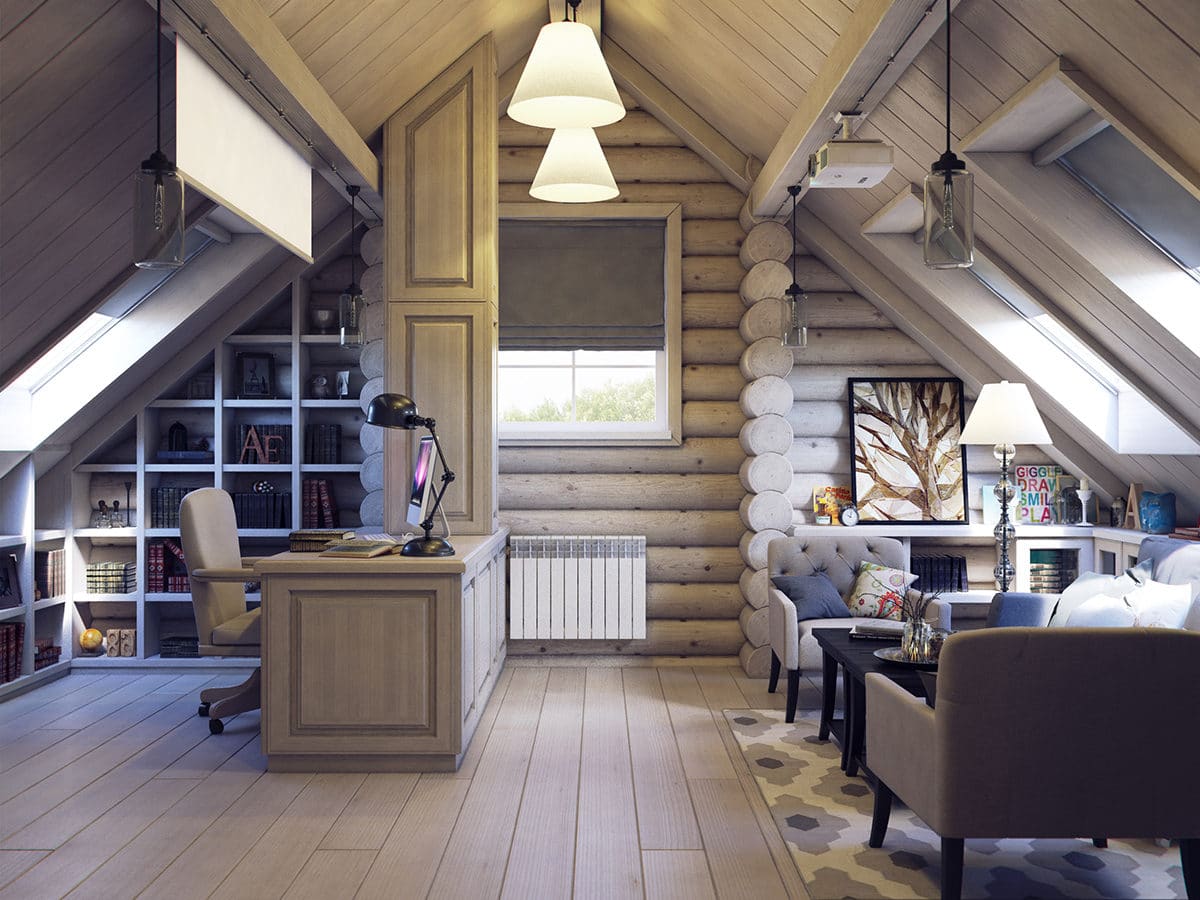 The space on the first floor is concentratedthe following rooms: vestibule, kitchen-living room-dining room, bathroom, shower, steam room and utility rooms. The second light in the center of the building is an elegant solution, thanks to which the house is so attractive. Along one of the walls there is a staircase leading to the second floor. The library became a balcony above the living room area, and the study served as an addition. It can easily accommodate guests or arrange a joint viewing of films on the big screen.
The space on the first floor is concentratedthe following rooms: vestibule, kitchen-living room-dining room, bathroom, shower, steam room and utility rooms. The second light in the center of the building is an elegant solution, thanks to which the house is so attractive. Along one of the walls there is a staircase leading to the second floor. The library became a balcony above the living room area, and the study served as an addition. It can easily accommodate guests or arrange a joint viewing of films on the big screen.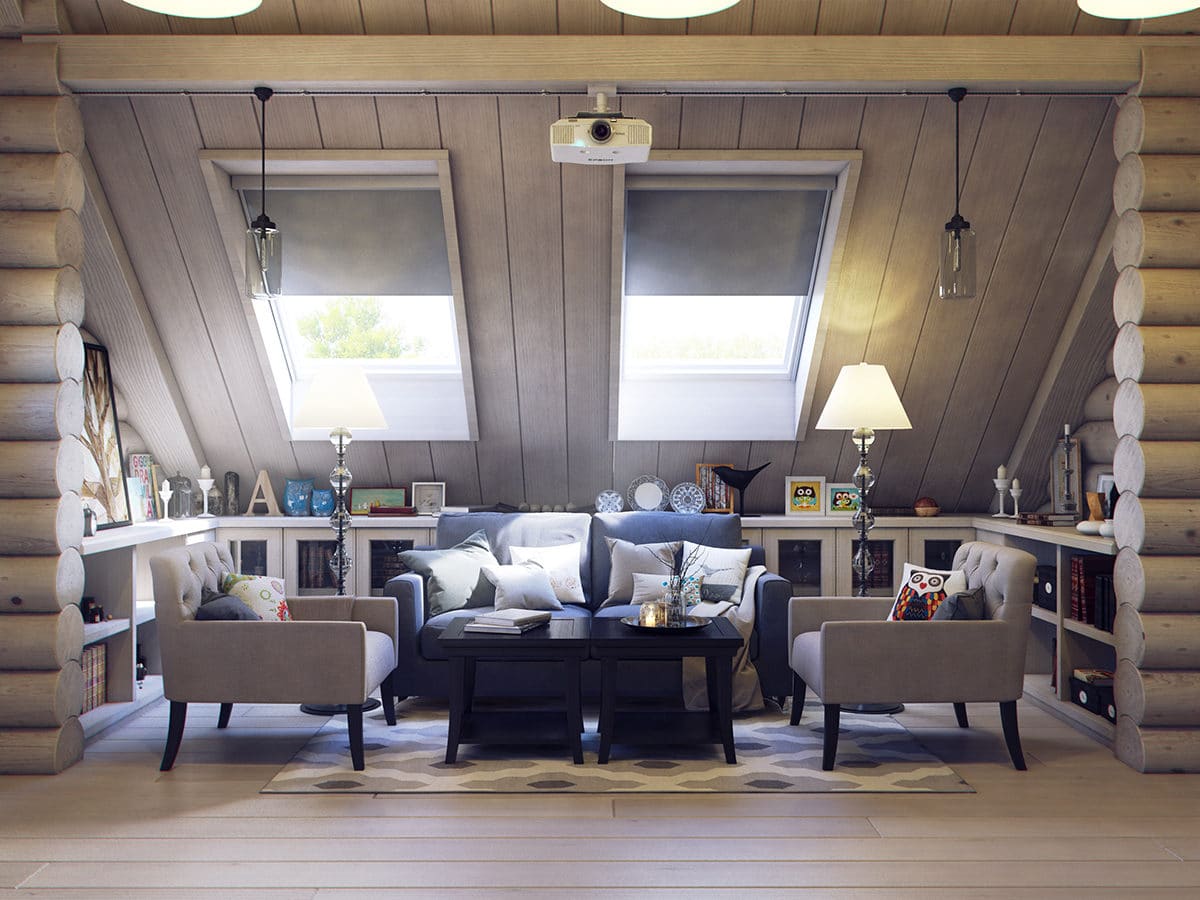

 The exposed twisted wiring adds a special charm.in combination with retro switches. The boxes turned out to be unnecessary - the power supply elements fit so organically into the interior of the house. And modern technology - a TV, a projector, a computer - give the whole entourage a somewhat futuristic look.
The exposed twisted wiring adds a special charm.in combination with retro switches. The boxes turned out to be unnecessary - the power supply elements fit so organically into the interior of the house. And modern technology - a TV, a projector, a computer - give the whole entourage a somewhat futuristic look.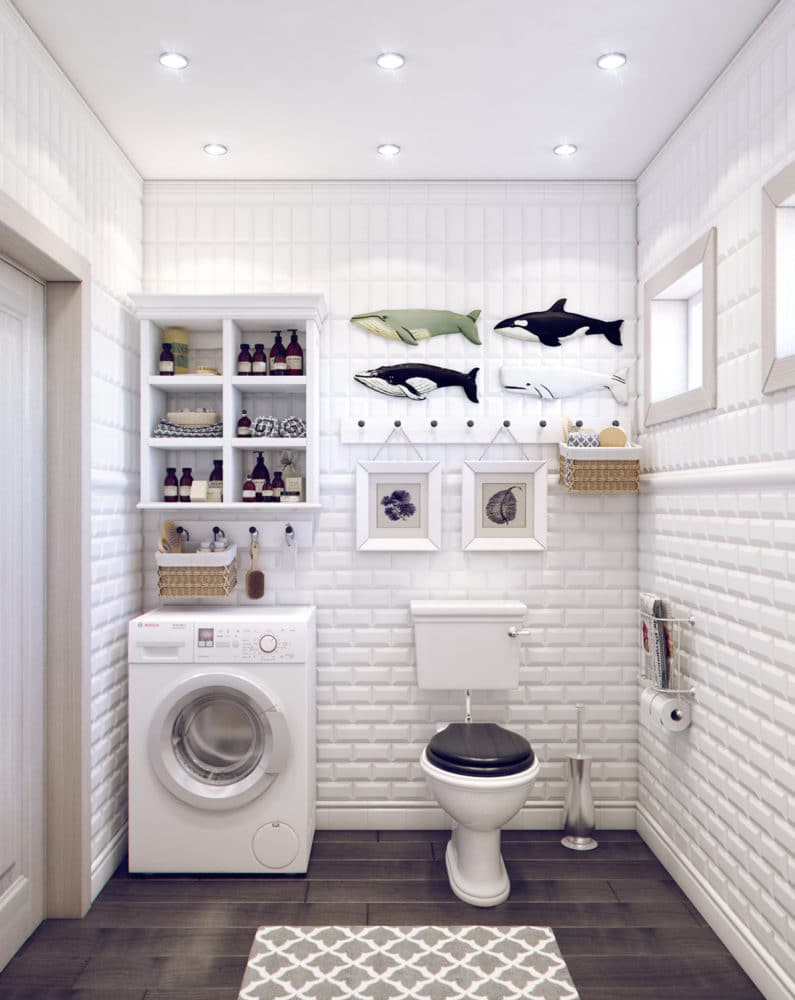
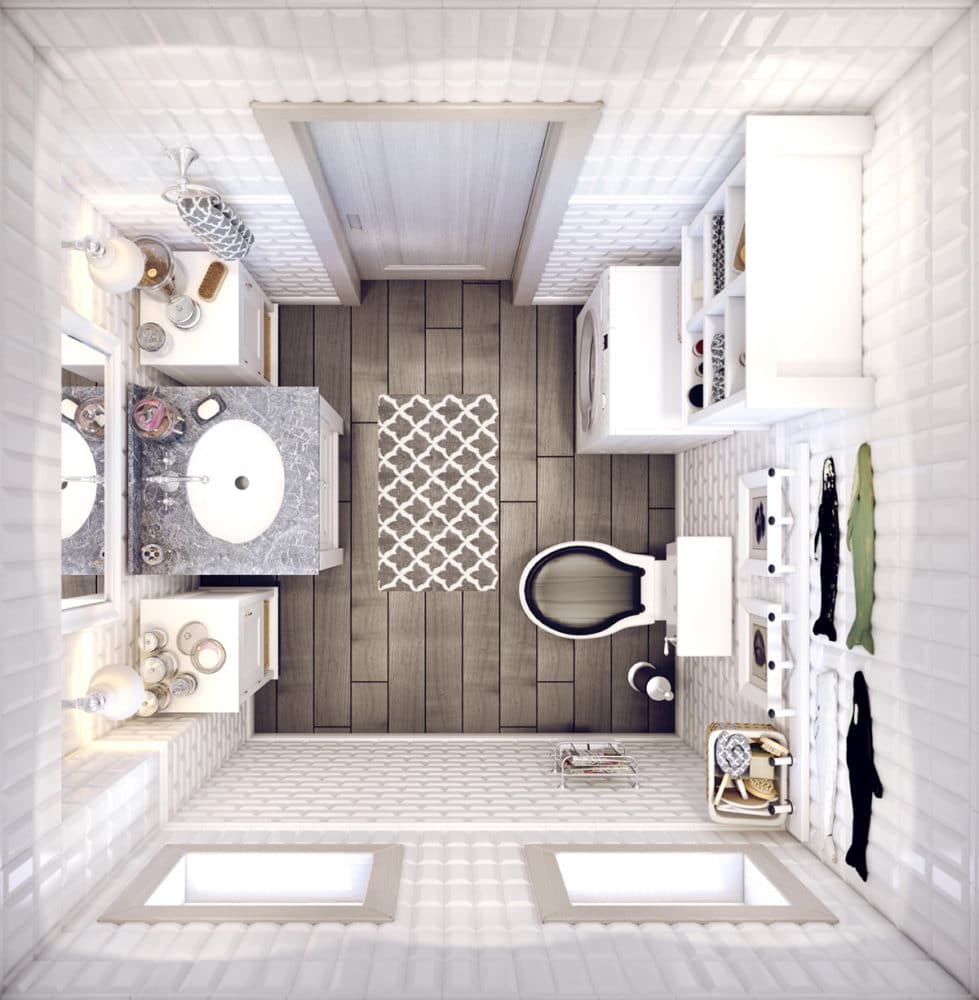
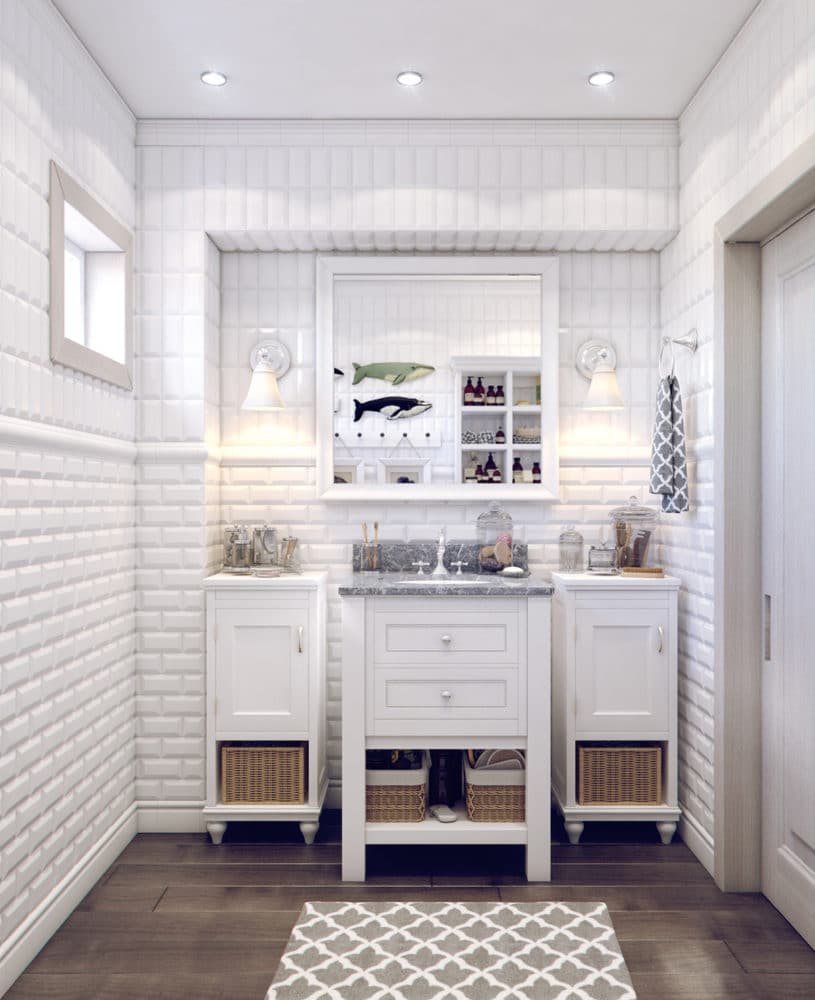 Ceramic tiles were selected for the floorwood effect. Manufacturers: Imola Ceramica and Iris Ceramicha. In the bathrooms - white tiles "hog", which refresh these rooms and give a powerful charge of positivity every morning. The plumbing installed here was purchased from the brand Devon & Devon.
Ceramic tiles were selected for the floorwood effect. Manufacturers: Imola Ceramica and Iris Ceramicha. In the bathrooms - white tiles "hog", which refresh these rooms and give a powerful charge of positivity every morning. The plumbing installed here was purchased from the brand Devon & Devon.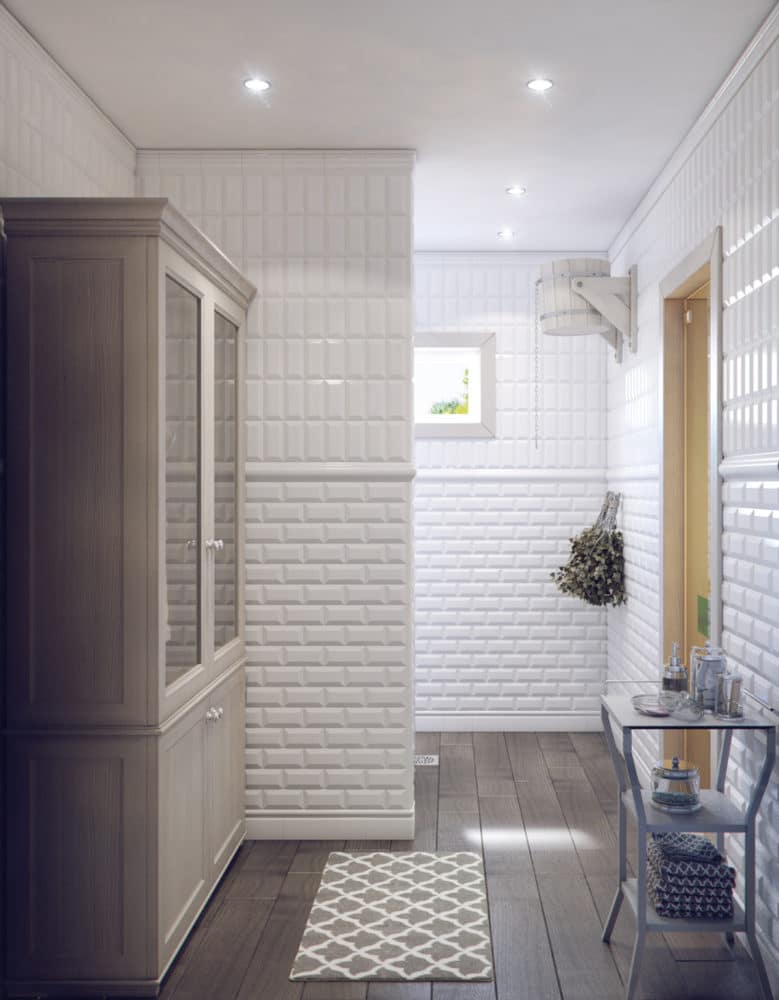
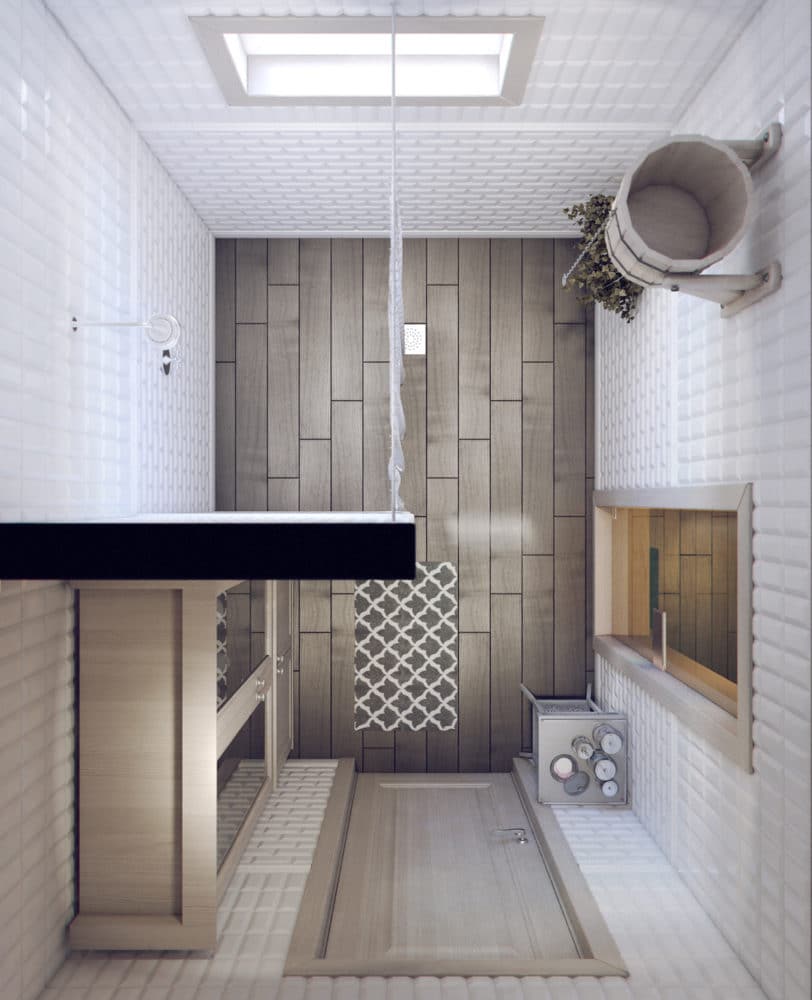
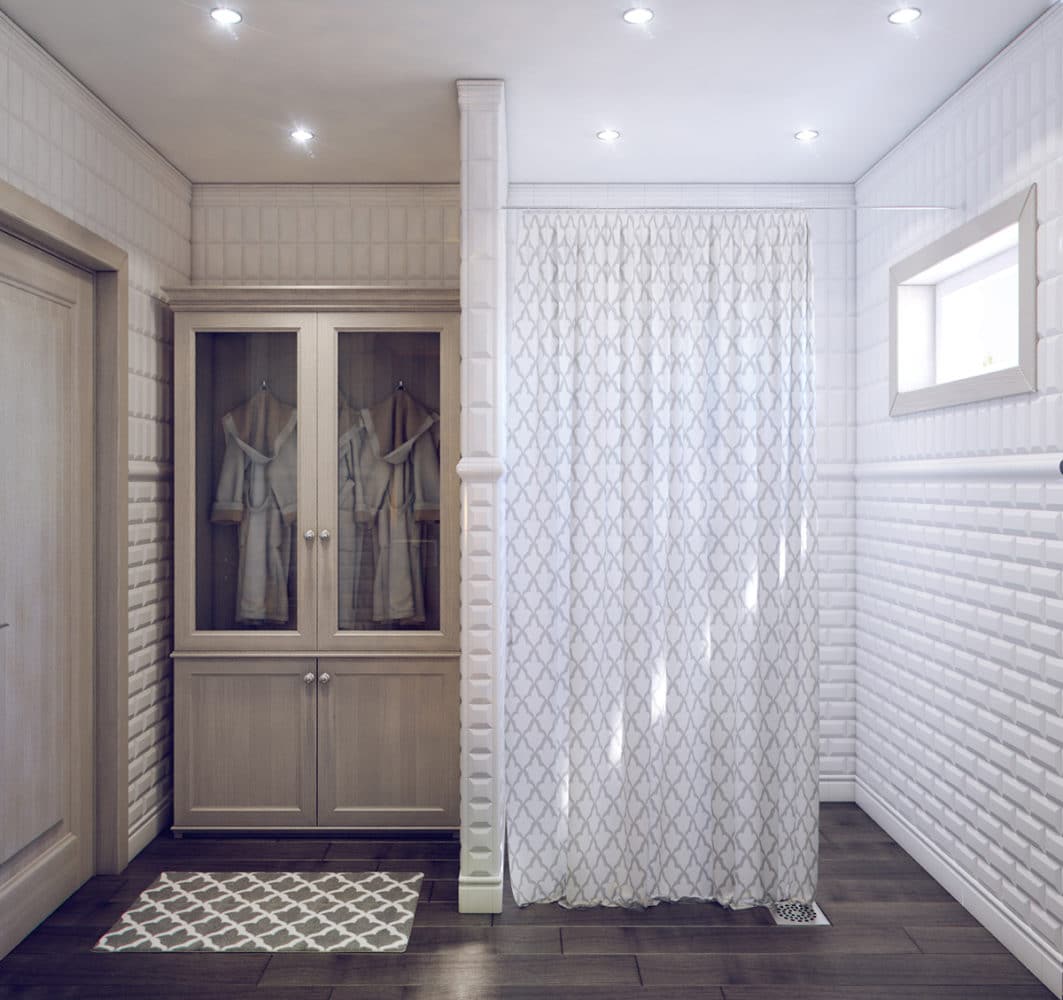 The detailed layout of both floors is presented below. Read also —
The detailed layout of both floors is presented below. Read also —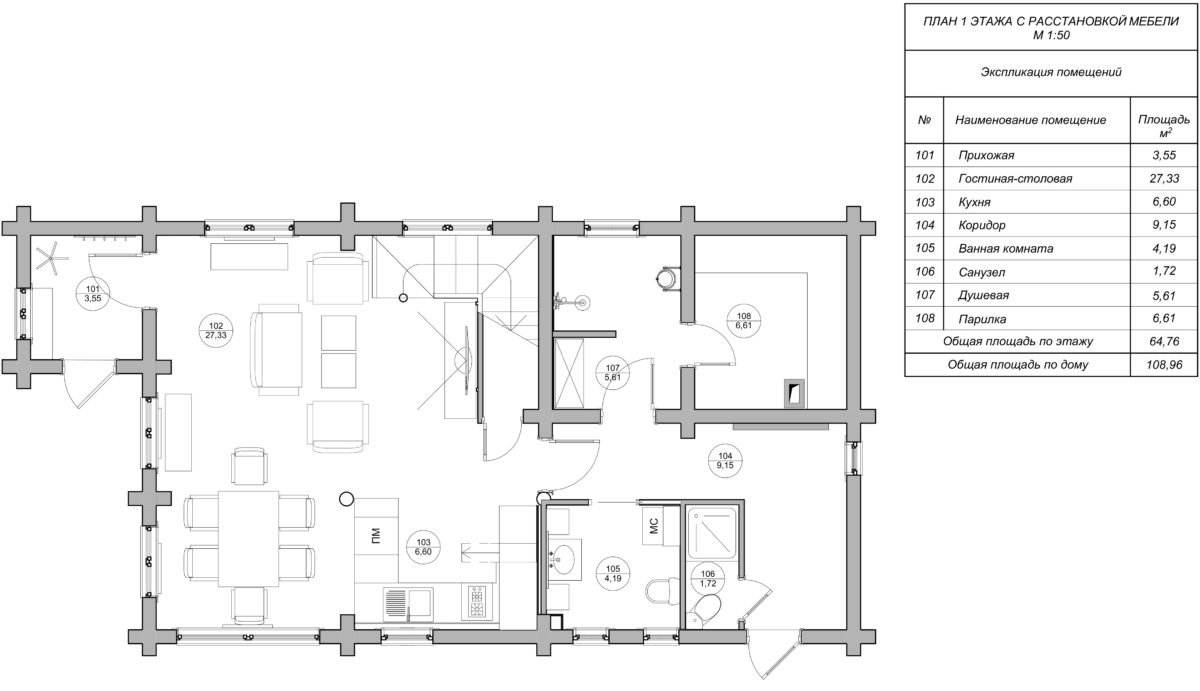
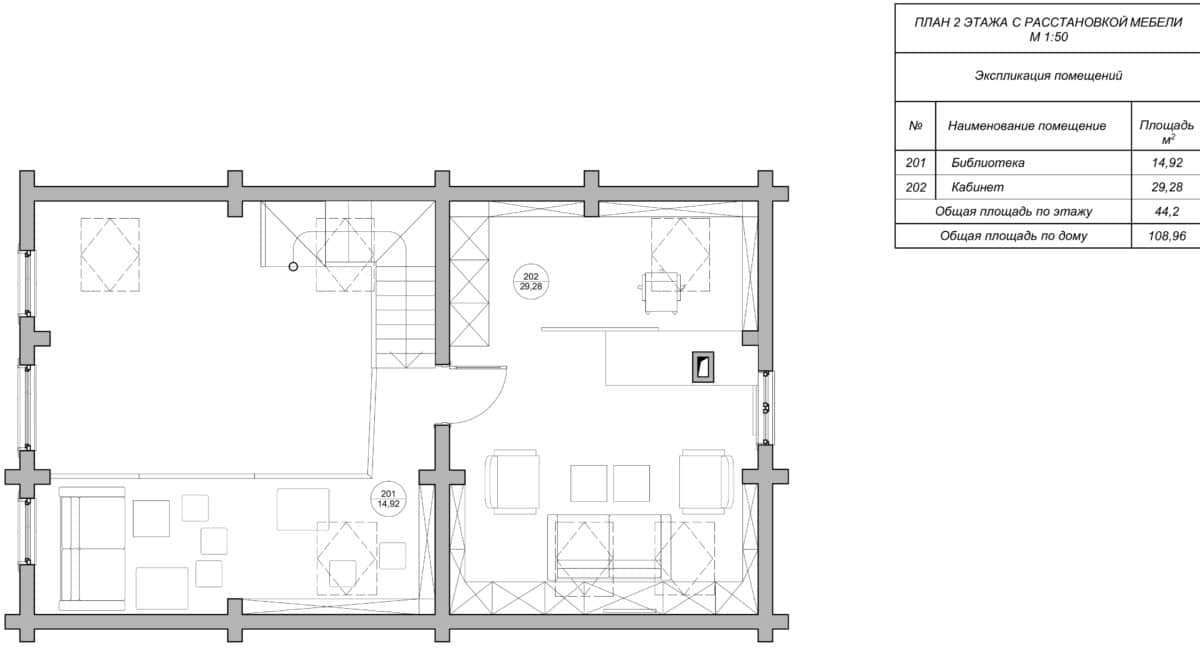 Authors of the project: Vadim Martynov, Ekaterina Gatilova, Daria Obraztsova.
Authors of the project: Vadim Martynov, Ekaterina Gatilova, Daria Obraztsova.
Summer repair: a stylish interior of a country house


