Is it possible to create an interior in 4 months?ideal proportions that combine practicality and aesthetics? How to build a color scheme for the entire apartment around one sofa and what should be taken into account when decorating a nursery before the birth of a child? We will analyze these issues using the example of a three-room apartment in Kazan. Today, young families know exactly what they want. The ideal apartment is bright, but calm, modernly cozy and functional. The right interior is one that reflects the character of the owners and makes every aspect of everyday life more comfortable. The owners of this apartment wanted to create exactly this kind of home for themselves. The designer tells us how to combine bright and calm elements, whether a redevelopment is necessary in a new apartment and what romantic story is associated with this project. Pavel Alekseev, designer Pavel is a designer, architect and former head of a construction company. In 2012, he graduated from KSUACE and began to work directly in interior design and design of private houses. Pavel has completed more than one bold project, and he defines his professional task as follows: to emphasize individuality and style with the help of the interior. Clients and their expectations When I met Pavel, the clients were just a young couple: he was an entrepreneur, she was a civil servant. Both were modern, energetic and positive. What is interesting is that during the design process of the apartment, the young people went from being just lovers to legal spouses. We can say that a new family was born along with the new interior, and this is undoubtedly a double success. Pavel Alekseev, designer: - When I first saw the clients, I immediately realized that the interior would turn out very unusual. Firstly, both he and she looked very fashionable and modern. Secondly, it immediately became clear that these people live with the times, are easy to communicate with and are open to everything new. There were several wishes regarding the future interior, and they ranged from general (lots of light, bright colors, and space) to very specific ones, including a bathroom as large as possible, a wardrobe, the ability to store it wisely in the kitchen, and placing the TV as far away from the sofa in the living room as possible.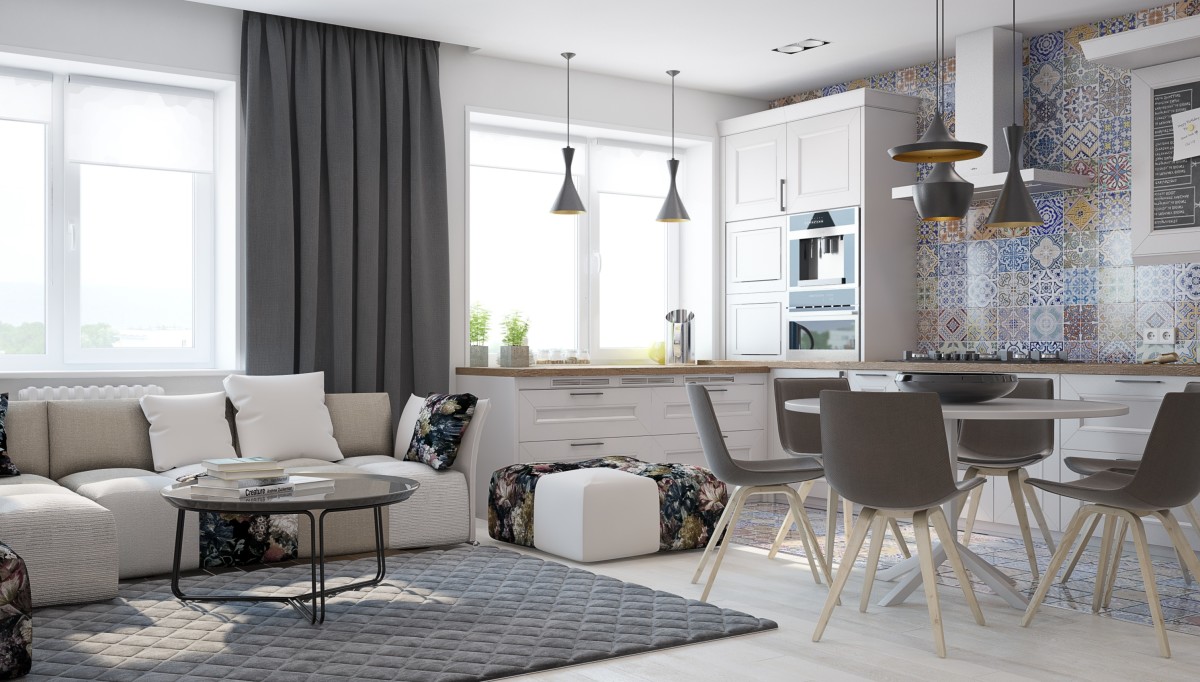 Features of the layout. To the designer's workgot a new apartment, but some changes were made to the layout. They are primarily related to the fact that the customers wanted to make a single open space from the living room and kitchen, thereby adding more space. In addition, the wishes included a large bathroom, and therefore it was decided to enlarge it by making a combined bathroom.
Features of the layout. To the designer's workgot a new apartment, but some changes were made to the layout. They are primarily related to the fact that the customers wanted to make a single open space from the living room and kitchen, thereby adding more space. In addition, the wishes included a large bathroom, and therefore it was decided to enlarge it by making a combined bathroom.
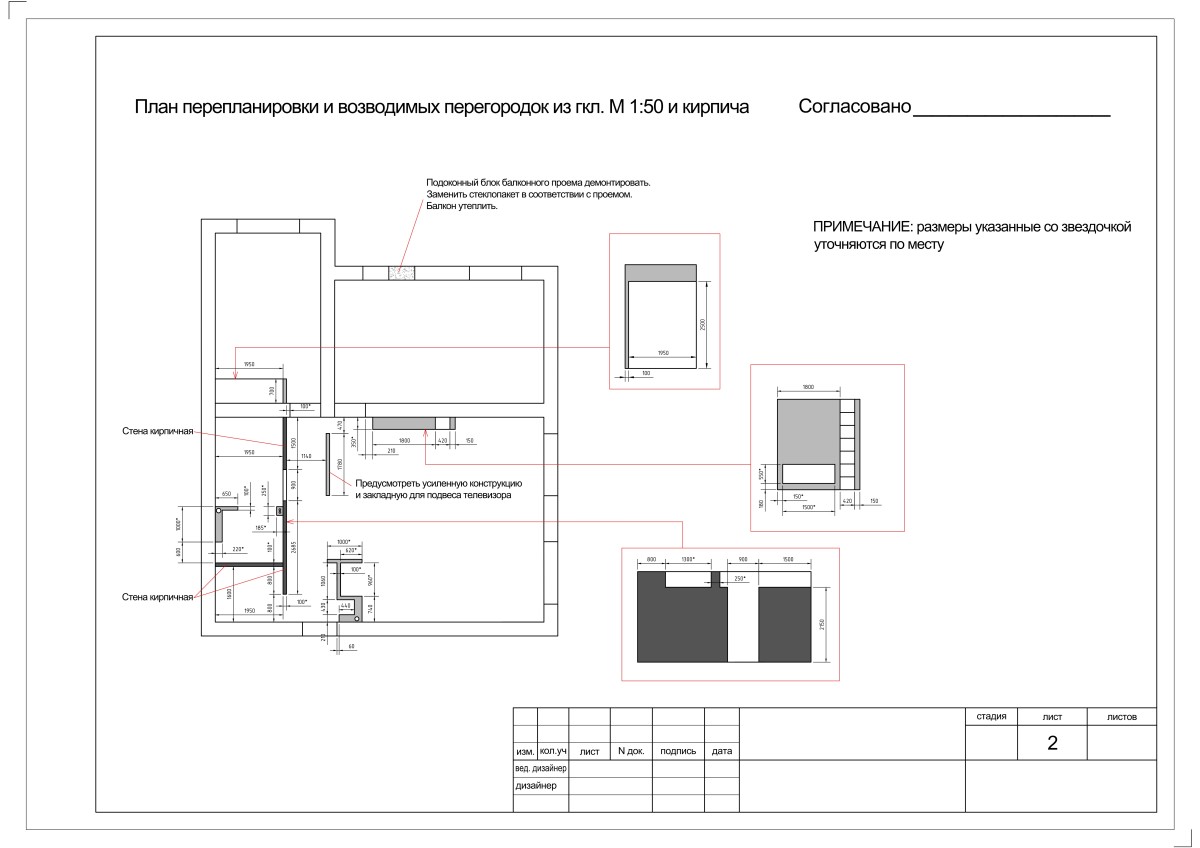
 Living room, dining room and kitchen combined areaThe living room, dining room and kitchen area became the central element of the interior, and the large modular sofa Saba Pixel is its starting point. As the customers wanted, the living room turned out to be calm, but at the same time bright. Such an interesting balance is achieved through individual colored elements (textiles with a large floral pattern) and the contrast of light trim and dark furniture details. All the lines are very clean and laconic, and add coziness to the interior.
Living room, dining room and kitchen combined areaThe living room, dining room and kitchen area became the central element of the interior, and the large modular sofa Saba Pixel is its starting point. As the customers wanted, the living room turned out to be calm, but at the same time bright. Such an interesting balance is achieved through individual colored elements (textiles with a large floral pattern) and the contrast of light trim and dark furniture details. All the lines are very clean and laconic, and add coziness to the interior.

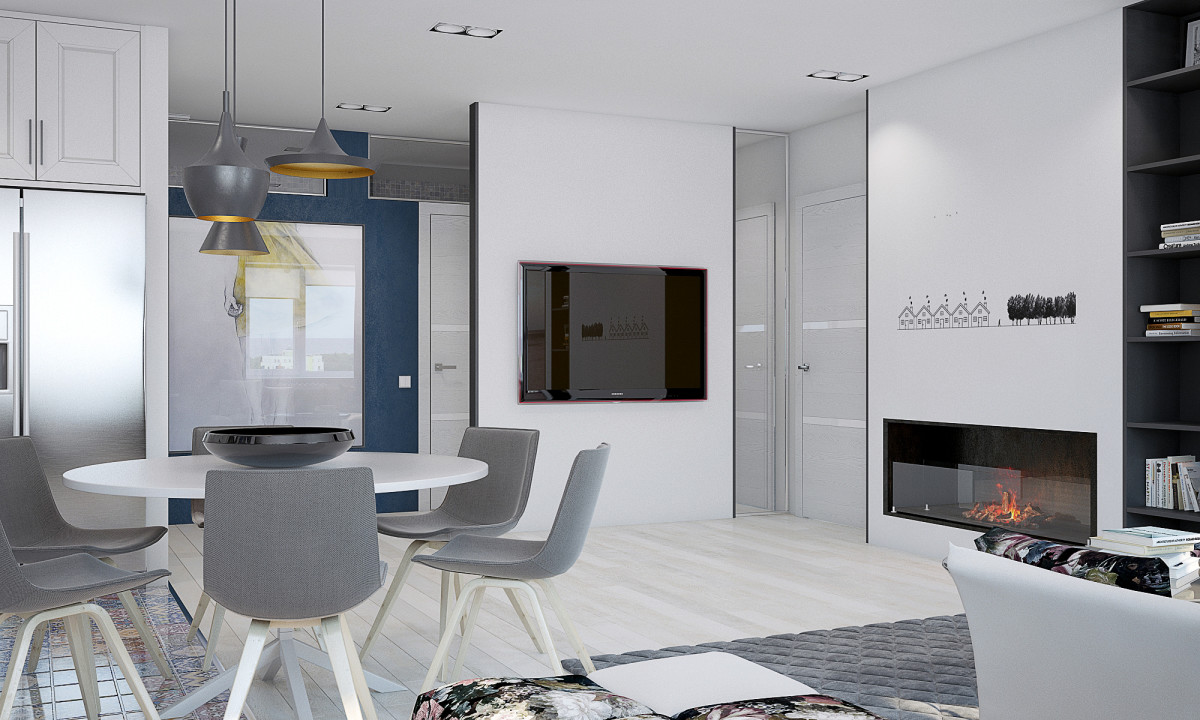 Master Bedroom The master bedroom is a place of tranquilityunusual color combinations and a variety of patterns. At first glance, the room is very calm: soft textiles, warm pastel colors and mesmerizing portraits in a light watercolor technique. The result is an ideal space for rest and sleep, but everything would be too simple if it ended there. Opposite the bed is a bright blue armchair, juicy green plants that act as additional decor, and an equally bright built-in wardrobe behind the headboard. The latter is not only a great place for storage, but also claims to be a full-fledged accent wall.
Master Bedroom The master bedroom is a place of tranquilityunusual color combinations and a variety of patterns. At first glance, the room is very calm: soft textiles, warm pastel colors and mesmerizing portraits in a light watercolor technique. The result is an ideal space for rest and sleep, but everything would be too simple if it ended there. Opposite the bed is a bright blue armchair, juicy green plants that act as additional decor, and an equally bright built-in wardrobe behind the headboard. The latter is not only a great place for storage, but also claims to be a full-fledged accent wall.
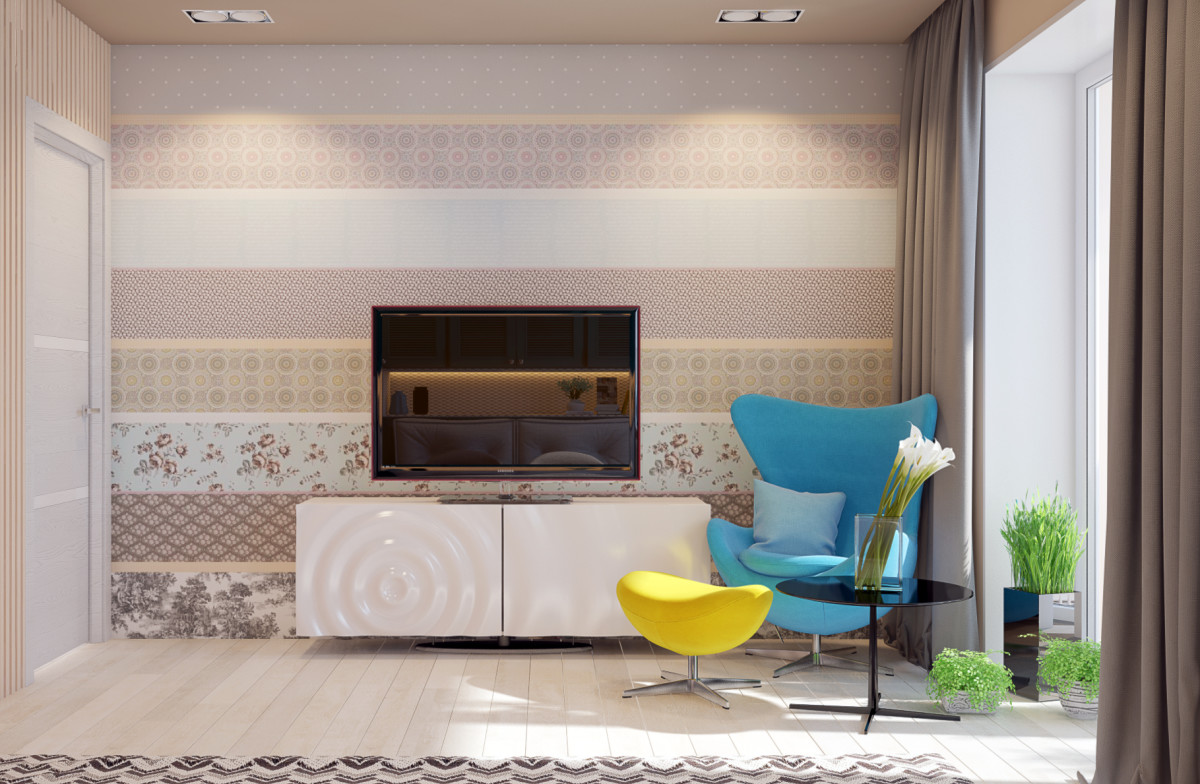

 Children The customers don't have children yet, but theyare planned, which means that it was necessary to provide for the expansion of the family and create a nursery "for growth". Moreover, one that would suit both a boy and a girl. For this, designer Pavel Alekseev chose neutral colors, universal furniture made of light wood and a pattern on the wallpaper that will definitely appeal to a child of either gender.
Children The customers don't have children yet, but theyare planned, which means that it was necessary to provide for the expansion of the family and create a nursery "for growth". Moreover, one that would suit both a boy and a girl. For this, designer Pavel Alekseev chose neutral colors, universal furniture made of light wood and a pattern on the wallpaper that will definitely appeal to a child of either gender.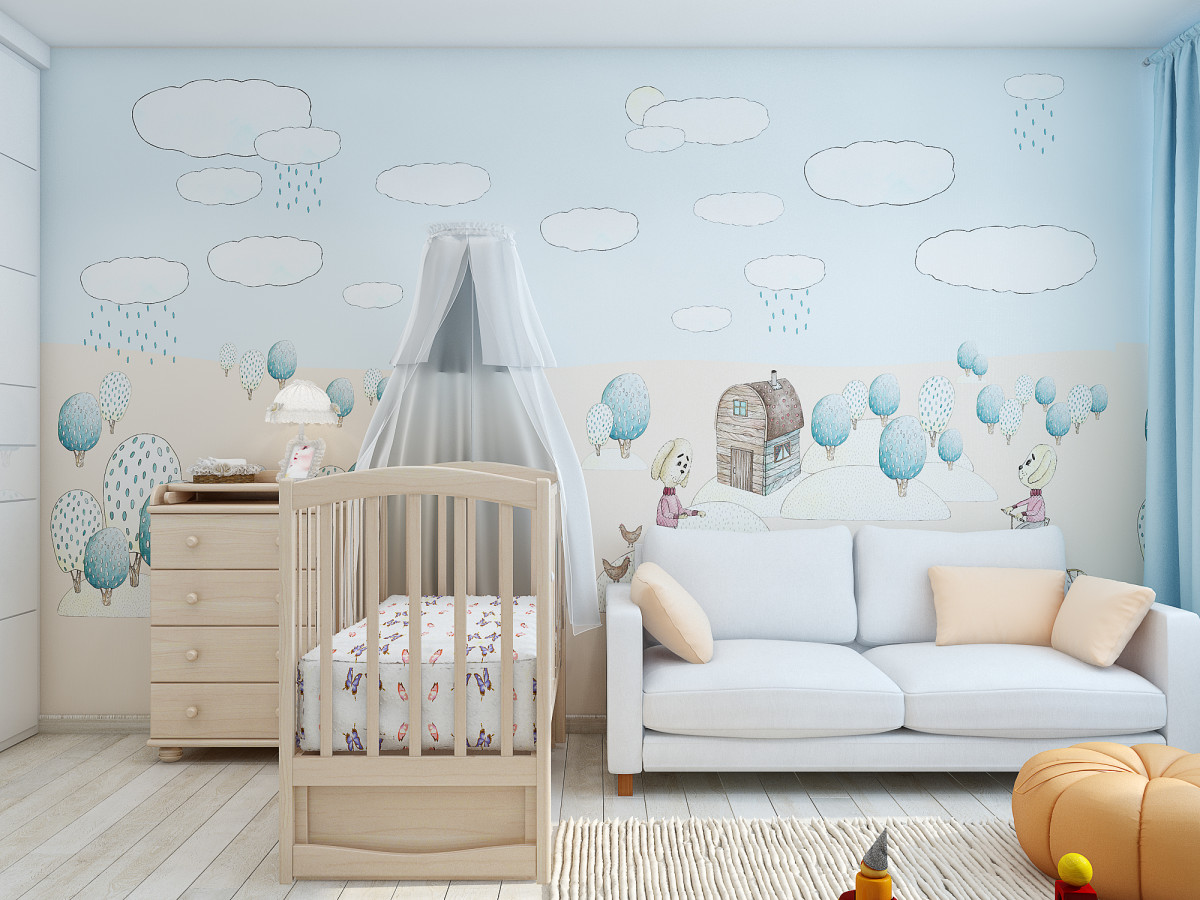
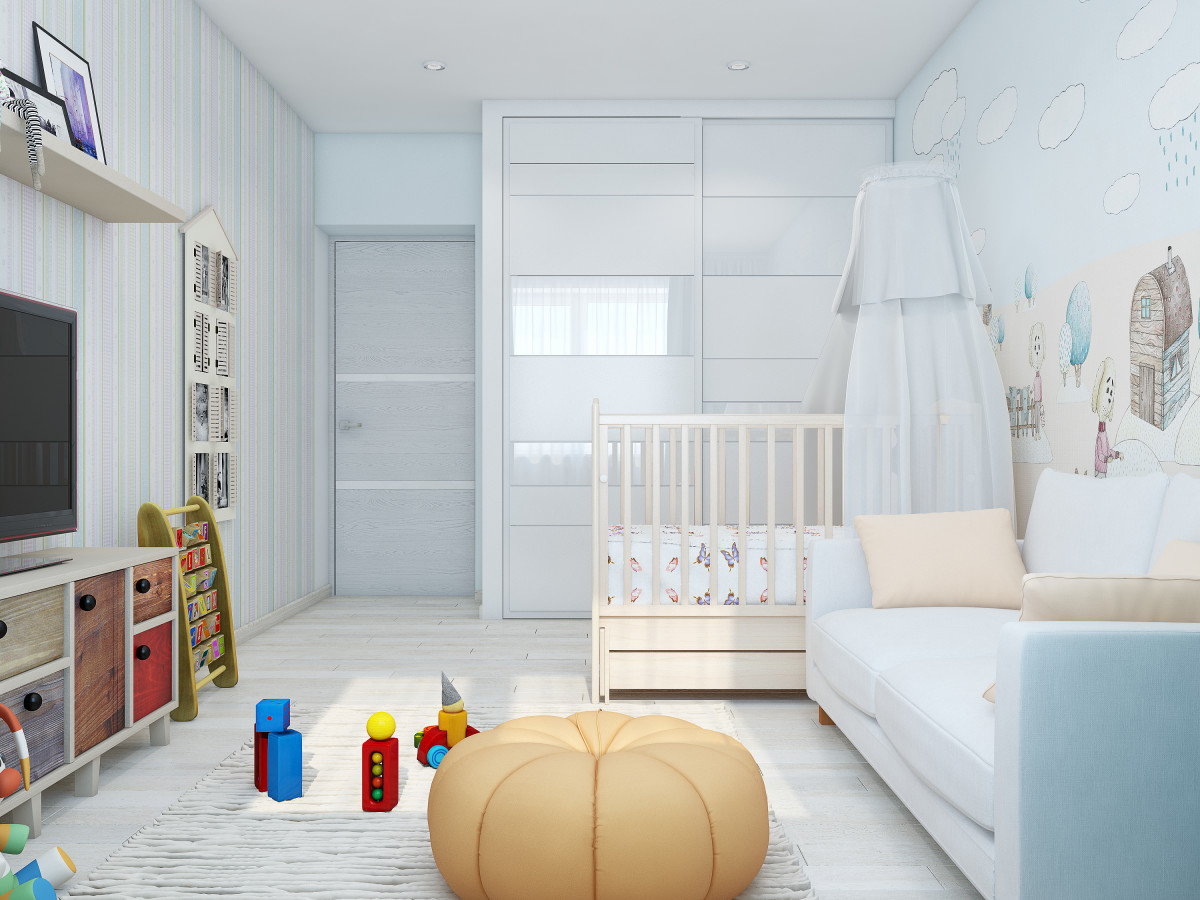
 Storage Spaces are provided in allrooms: from the bathroom to the nursery. In the bedroom, there is a large built-in closet from floor to ceiling with an open niche shelf, a TV stand, a coffee table and bedside tables. In the nursery, there is a large wardrobe, hanging shelves, a chest of drawers and a cabinet with several drawers of different shapes and sizes. In the living room, small items can be stored in an open shelving unit or on a coffee table, while in the cooking area, there are consoles, drawers and hanging cabinets on several levels. In the hallway, there are hangers for outerwear, shelves and a cabinet for storing things.
Storage Spaces are provided in allrooms: from the bathroom to the nursery. In the bedroom, there is a large built-in closet from floor to ceiling with an open niche shelf, a TV stand, a coffee table and bedside tables. In the nursery, there is a large wardrobe, hanging shelves, a chest of drawers and a cabinet with several drawers of different shapes and sizes. In the living room, small items can be stored in an open shelving unit or on a coffee table, while in the cooking area, there are consoles, drawers and hanging cabinets on several levels. In the hallway, there are hangers for outerwear, shelves and a cabinet for storing things.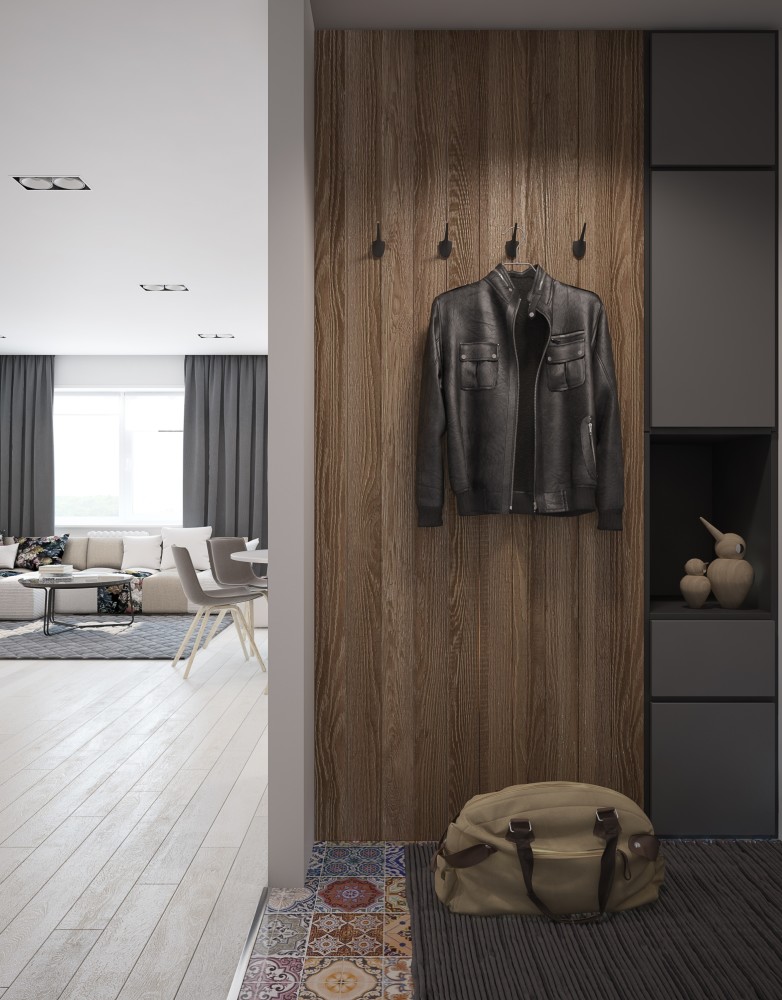
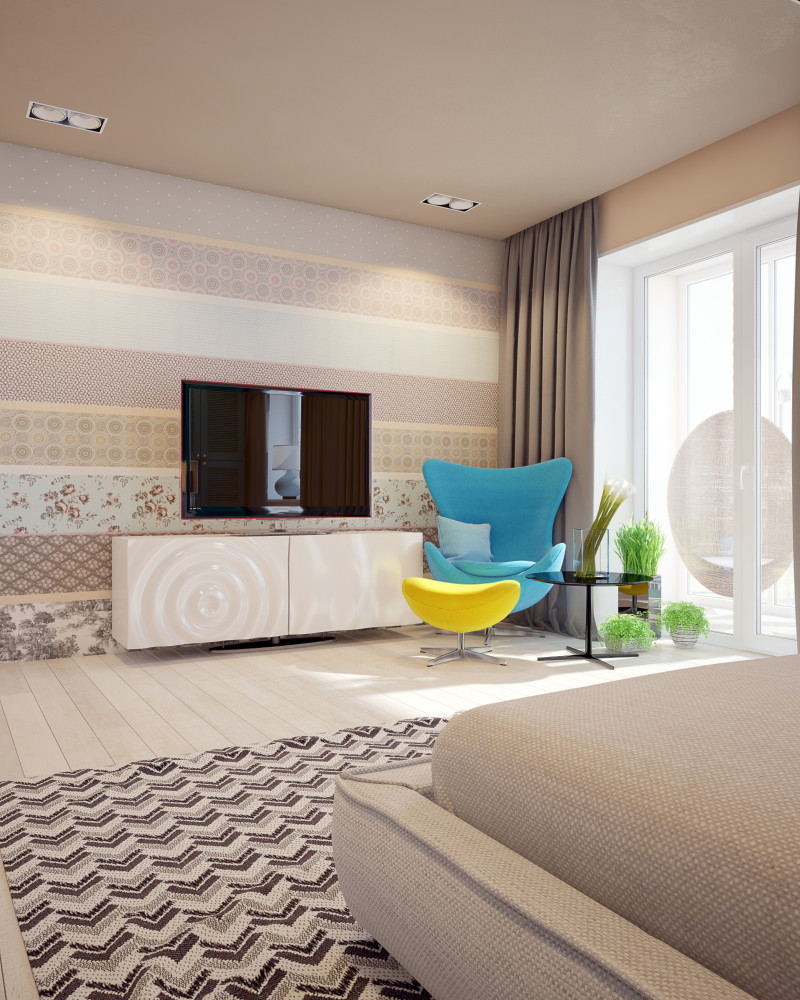
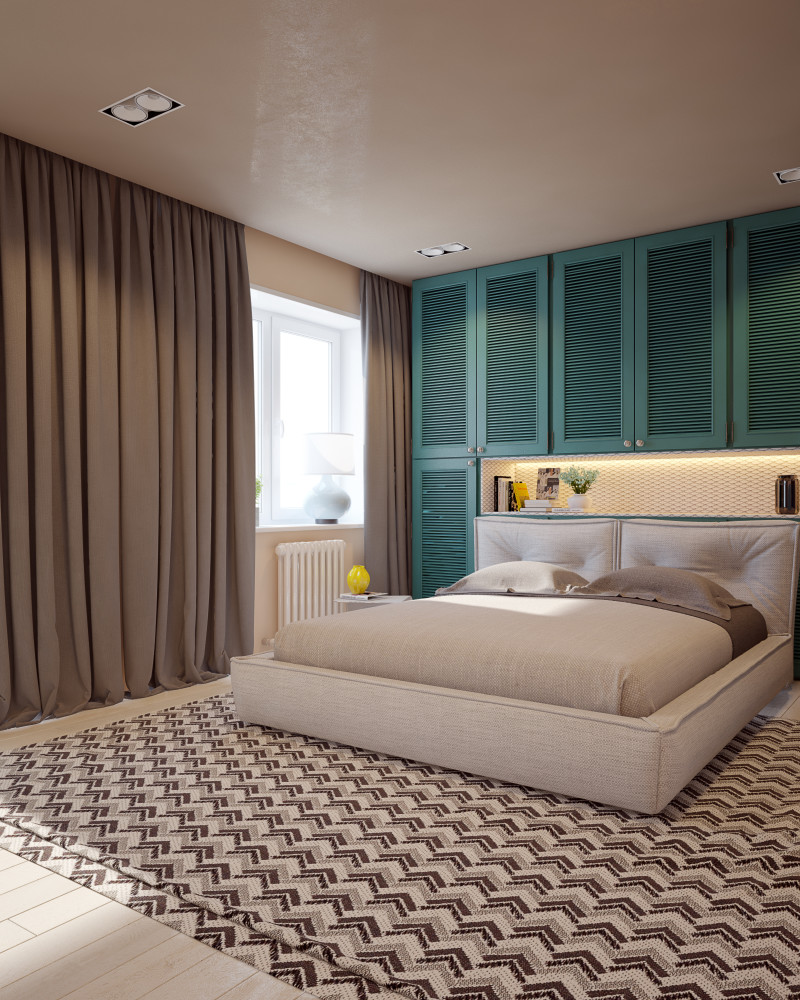 Color scheme The basis for choosing a color schemetwo factors at once became the determining factors in the design of the apartment. The first was the color of the tiles for the kitchen backsplash, approved by the customers. The second was the very same Saba Pixel sofa, which served as inspiration for the entire interior. Gradually, the noble calm color scheme was overgrown with bright contrasting elements, such as yellow decor, a blue armchair, a bright orange pumpkin toy in the children's room, etc.
Color scheme The basis for choosing a color schemetwo factors at once became the determining factors in the design of the apartment. The first was the color of the tiles for the kitchen backsplash, approved by the customers. The second was the very same Saba Pixel sofa, which served as inspiration for the entire interior. Gradually, the noble calm color scheme was overgrown with bright contrasting elements, such as yellow decor, a blue armchair, a bright orange pumpkin toy in the children's room, etc.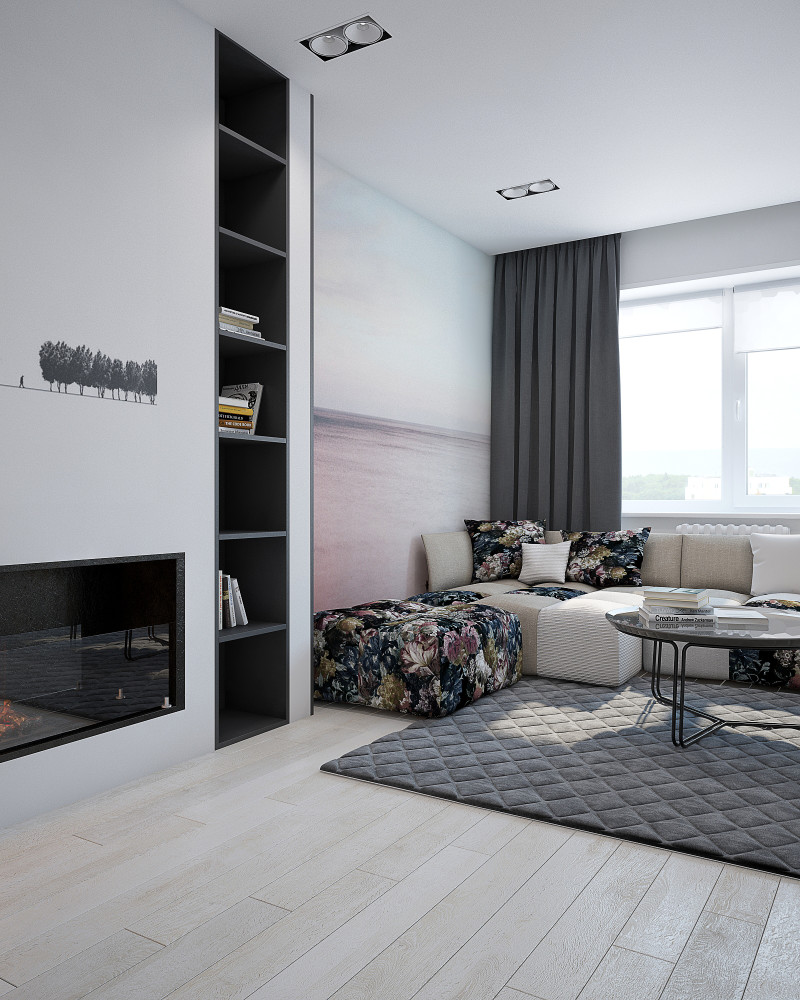

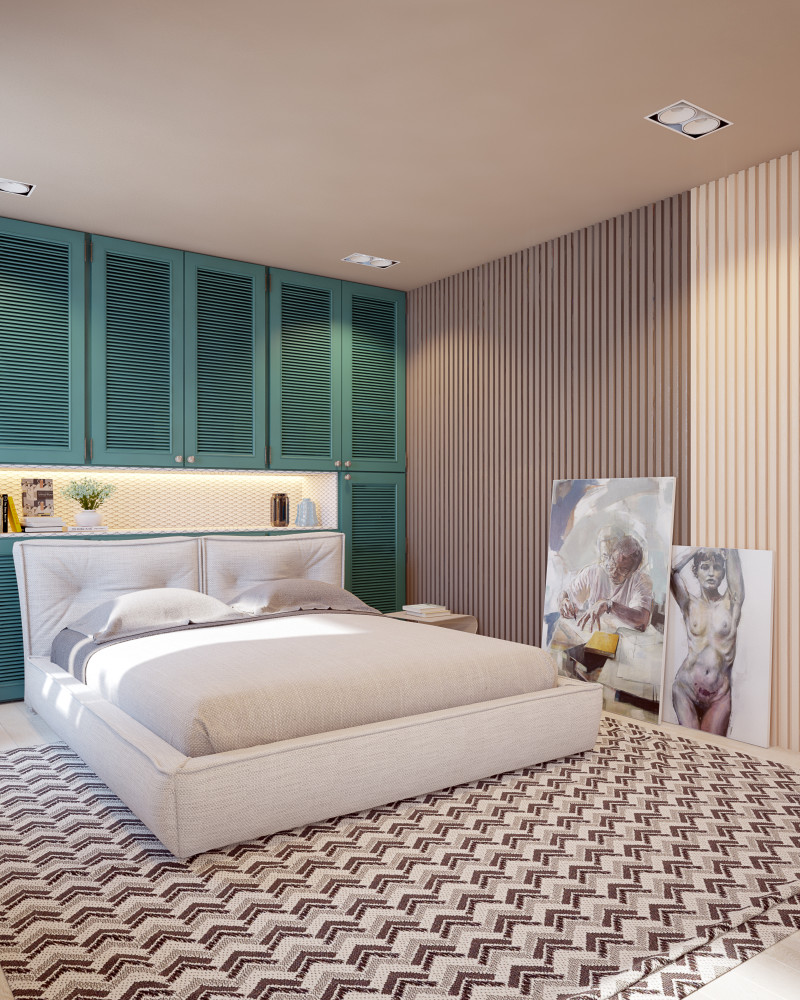
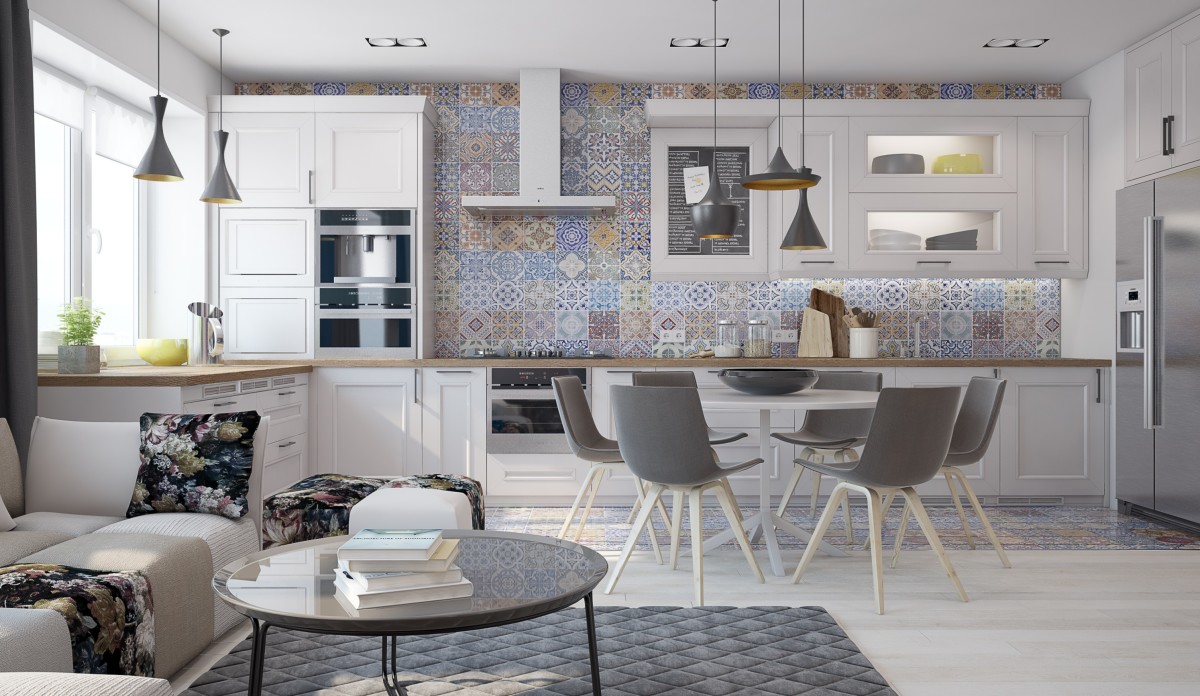 The interior was created using: Living room, kitchen and dining room
The interior was created using: Living room, kitchen and dining room
- modular sofa - Pixel by Saba factory (Italy), designer Sergio Bicego;
- kitchen set, cabinets, dressing room are made to order according to the drawings of Pavel Alekseev; all are domestic manufacturers;
- pendant lamps above the kitchen table - Tom Dixon beat lights (UK);
- kitchen table and chairs - Lammhults (Sweden);
- coffee table - QT Coffee Table Large, brand Stellar Works (Hong Kong);
- carpet - SPEED UP SIDEBOARD Water Drop, brand Roche Bobois (France);
- tiles — Ecoceramica (Italy).
Bedroom
- The wardrobes and bed were made to order according to Pavel Alekseev’s drawings; everything was made by domestic manufacturers;
- chair - Egg (architect Arne Jacobsen);
- wallpaper - Boheme, Boråstapeter company (Sweden);
- 3D wall panels — Artpole (Russia);
- Doors - "Volkhovets" (Russia).
Children's
- The baby cot was made to order according to the drawings of Pavel Alekseev from a domestic manufacturer.


