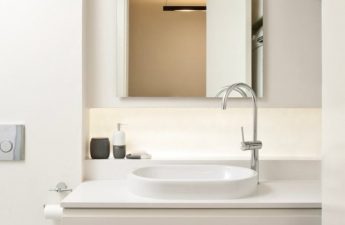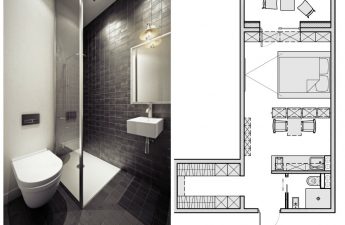How to fit a bedroom into 41 square meters,a nursery for two children and a living room? How to properly distract attention from the modest size of the apartment? Let's look at the example of a new project by designer Lidiya Bolshakova When imagining a three-room apartment for a family with two children, we most often draw a spacious home in our imagination. But what if the owners have only 41 square meters at their disposal, on which they need to place all the necessary rooms and get a bright and functional interior that makes you forget about the real size of the apartment? The founder and director of NW-Interior easily coped with this task. Lidiya Bolshakova, designer Graduated from the Kuban State Technological University and the Higher School of Design MArchI. Over eight years of successful work, she has implemented more than 40 original projects. Currently, Lidiya Bolshakova is the founder and director of the NW-Interior studio. www.nw-interior.ru To visually increase the space, a small kitchen of 4.5 sq. m was combined with the living room, resulting in a total space of 13 square meters. The master bedroom and the children's room were given approximately equal areas. There was also room in the apartment for two bathrooms - 2 and 1 sq. m.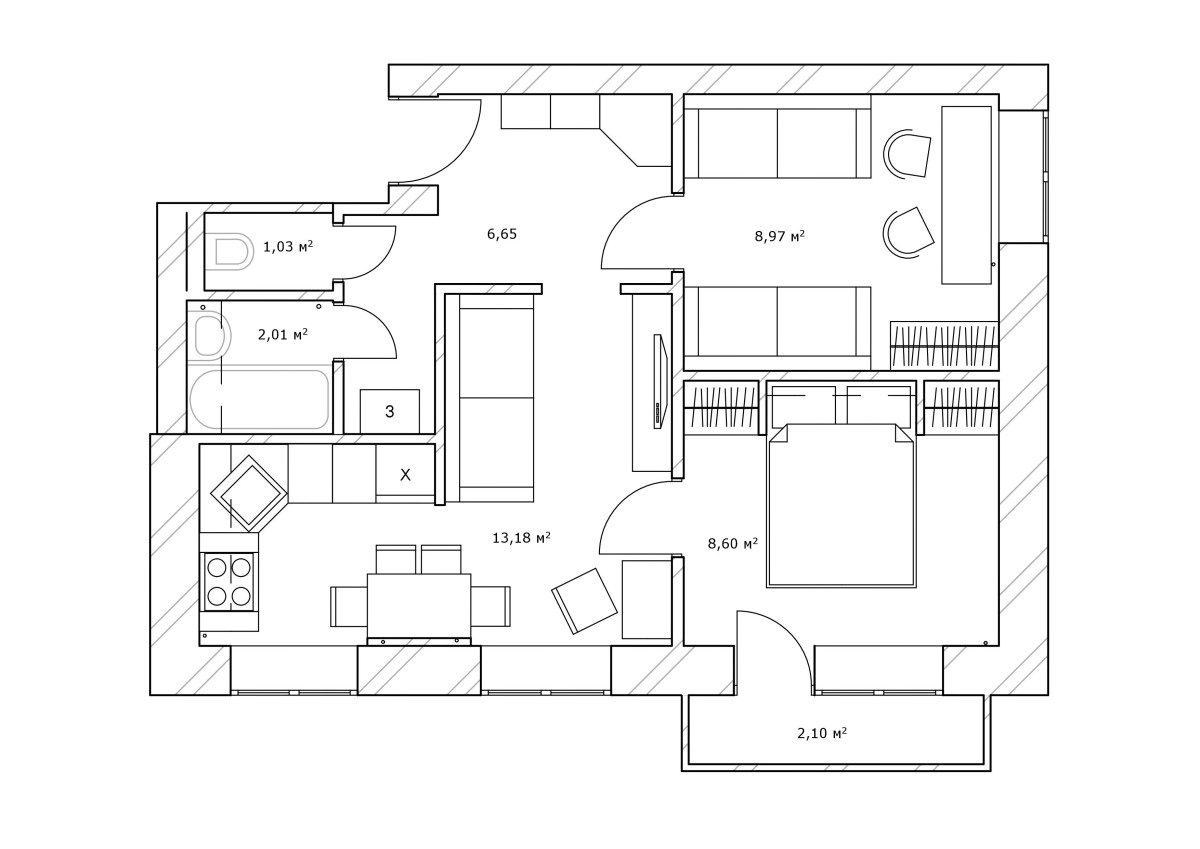 Distracting attention from the modest Lydia Squaresolved with the help of bright colors and clever arrangement of furniture. So, for the living room, the designer chose a green sofa, decorated the TV group in neutral colors and allocated a corner for a work place by the window.
Distracting attention from the modest Lydia Squaresolved with the help of bright colors and clever arrangement of furniture. So, for the living room, the designer chose a green sofa, decorated the TV group in neutral colors and allocated a corner for a work place by the window.
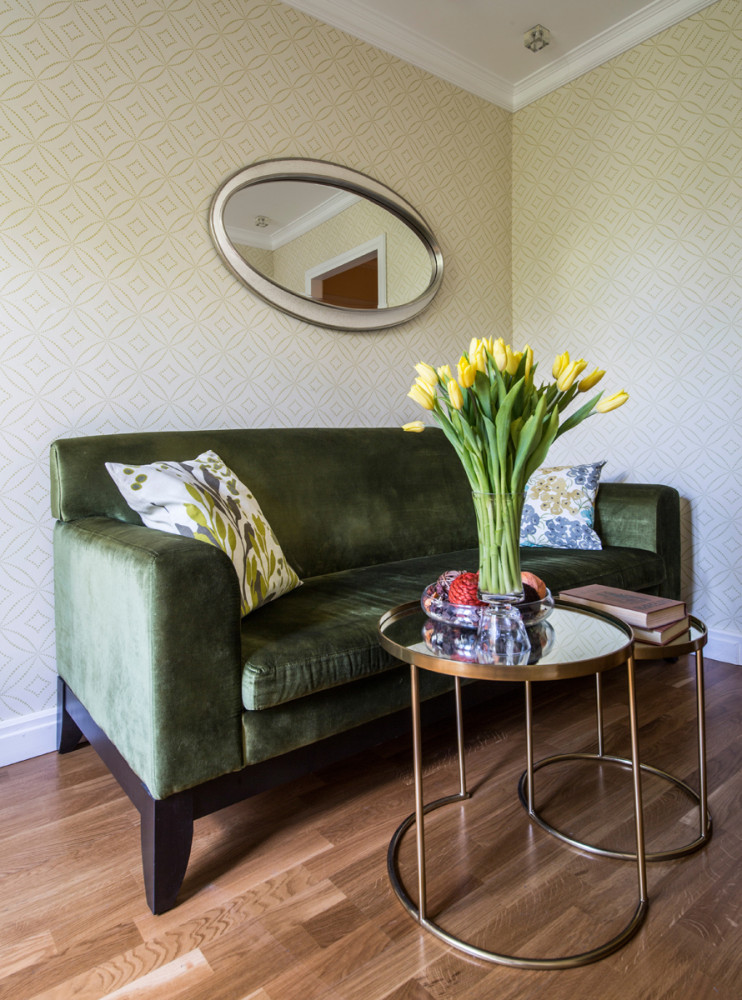
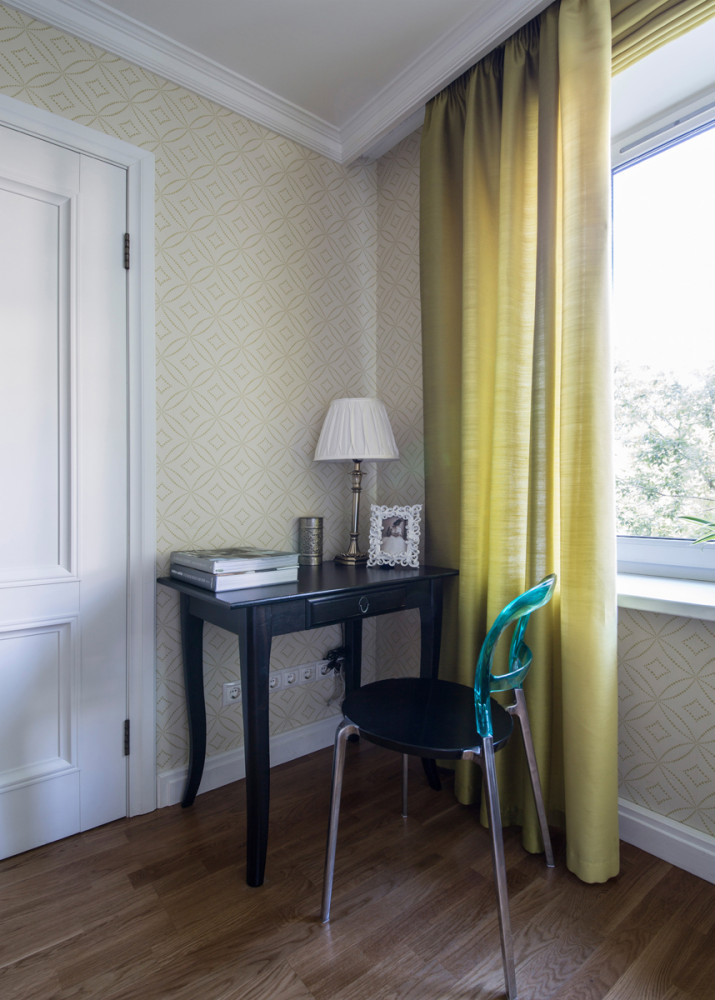 To visually make the living room a littlemore spacious, the walls were covered with light wallpaper with a low-contrast pattern, and the ceiling was left white. At the same time, due to the rich colors - yellow curtains, a dark blue table, a chair with a turquoise back and bright decorative textiles - the interior does not look boring.
To visually make the living room a littlemore spacious, the walls were covered with light wallpaper with a low-contrast pattern, and the ceiling was left white. At the same time, due to the rich colors - yellow curtains, a dark blue table, a chair with a turquoise back and bright decorative textiles - the interior does not look boring.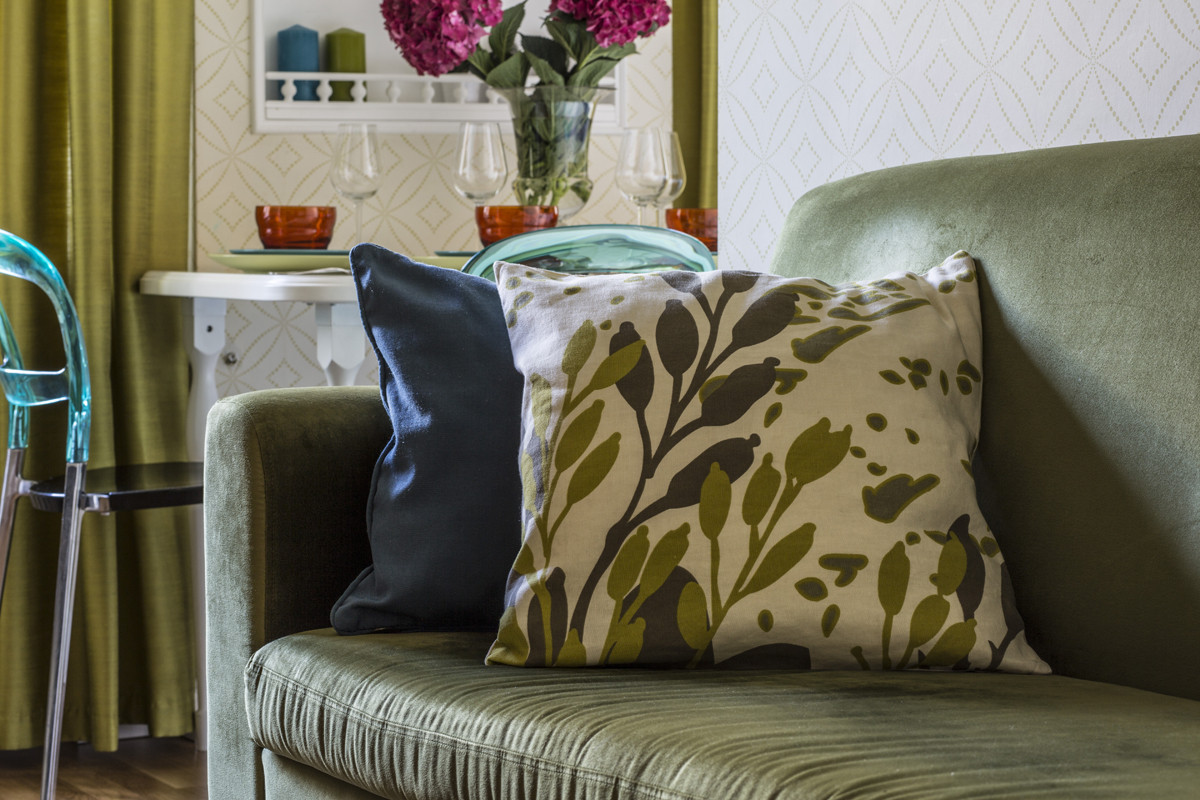
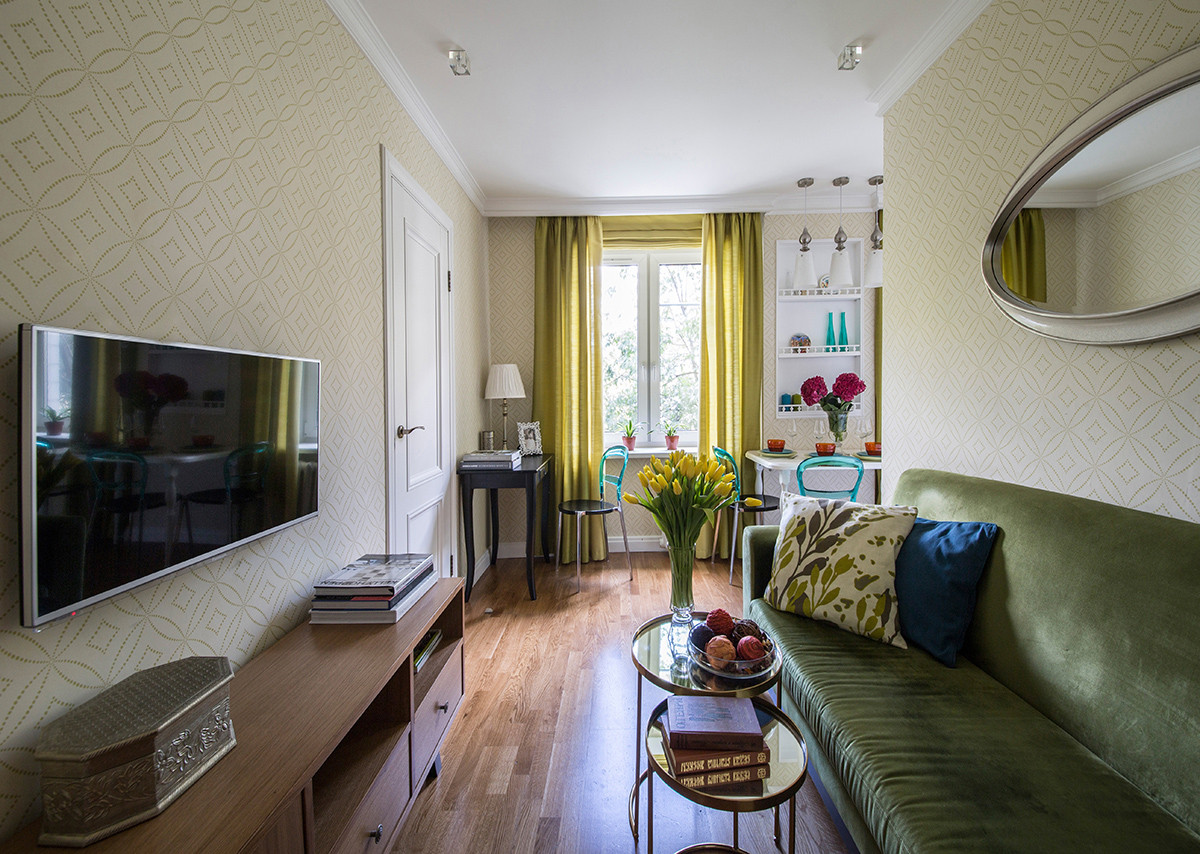 There was room for a kitchenette in the kitchen-dining rooma set from IKEA and a full-fledged dining area. Above the table there is a decorative niche, formed after the heating risers near the windows were covered. The designer used this “gift” to organize additional storage, arranging three small open shelves in the niche.
There was room for a kitchenette in the kitchen-dining rooma set from IKEA and a full-fledged dining area. Above the table there is a decorative niche, formed after the heating risers near the windows were covered. The designer used this “gift” to organize additional storage, arranging three small open shelves in the niche.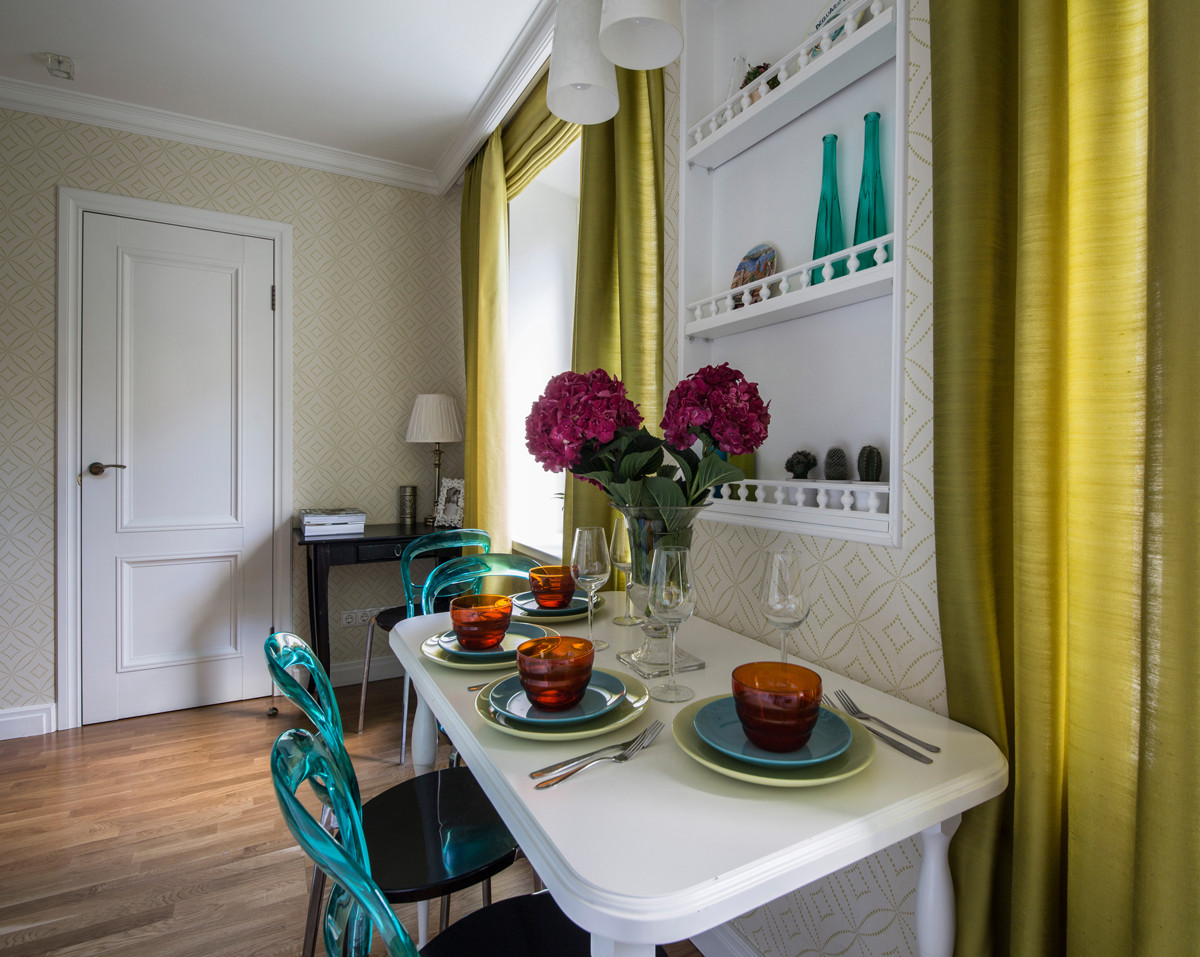
 The food preparation and eating area is visuallyseparated by different floor coverings: parquet boards and tiles. This technique allows you to visually separate the functional parts of the room without additional bulky zoning tools: partitions, screens, etc.
The food preparation and eating area is visuallyseparated by different floor coverings: parquet boards and tiles. This technique allows you to visually separate the functional parts of the room without additional bulky zoning tools: partitions, screens, etc.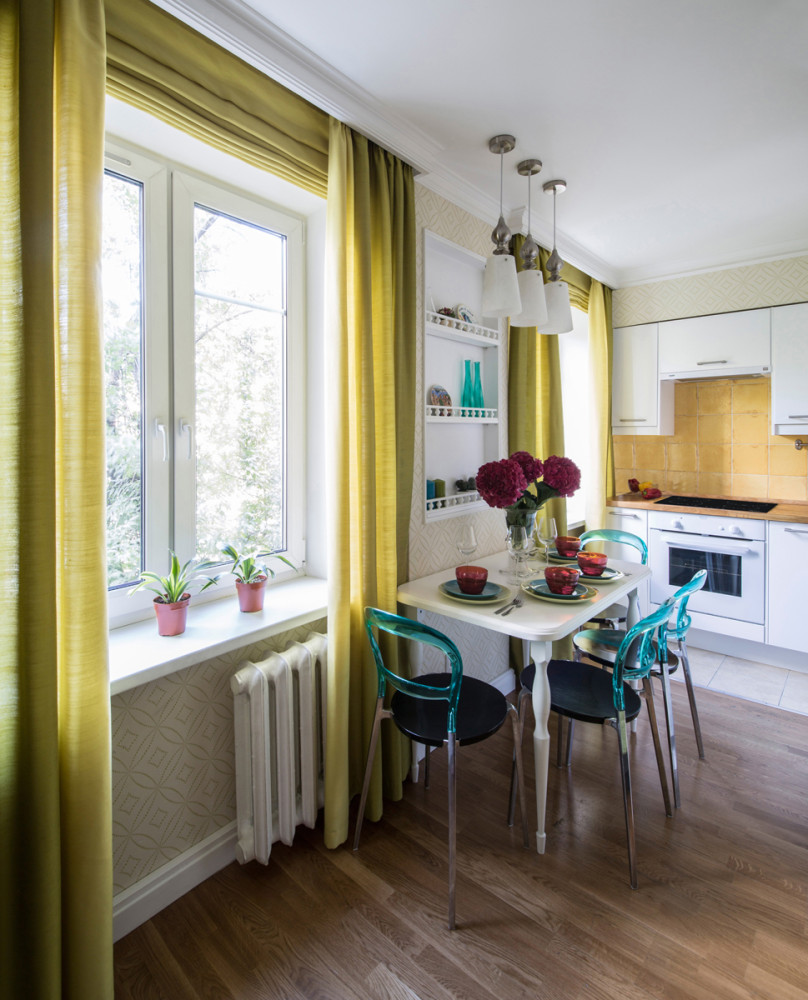 There are no massive elements in the kitchen and living room area.decorative elements such as large paintings, posters or figurines - this helps to avoid the feeling of crampedness and clutter. The brightest decorative elements are fresh flowers, which add freshness and additional natural colors to the interior.
There are no massive elements in the kitchen and living room area.decorative elements such as large paintings, posters or figurines - this helps to avoid the feeling of crampedness and clutter. The brightest decorative elements are fresh flowers, which add freshness and additional natural colors to the interior.
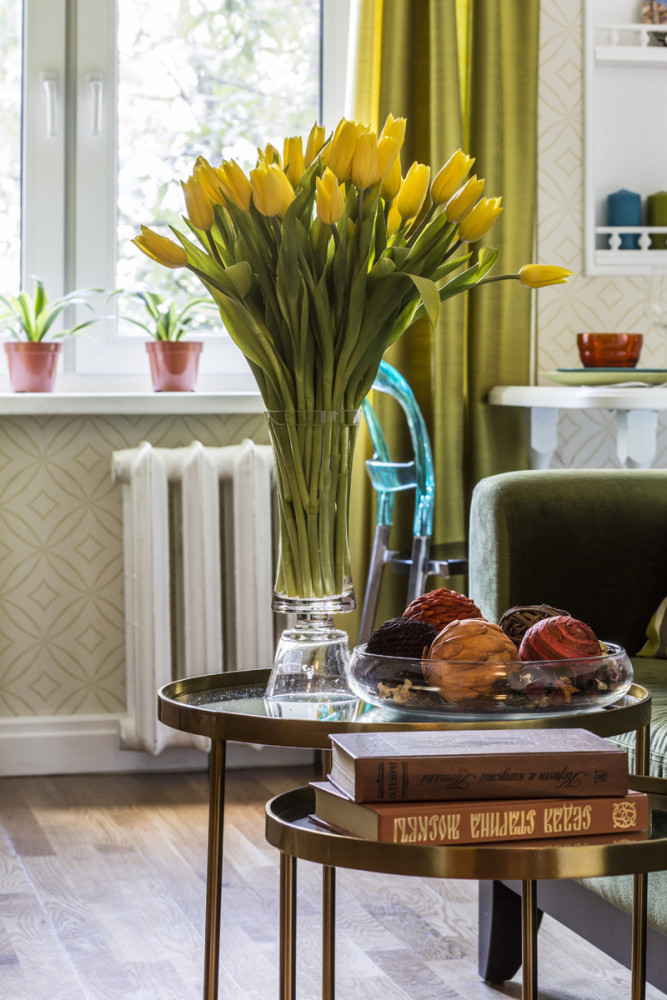 Unlike the other rooms, the color scheme is very calm and gentle, conducive to relaxation. The furniture is only the most necessary: a large comfortable bed and two wardrobes.
Unlike the other rooms, the color scheme is very calm and gentle, conducive to relaxation. The furniture is only the most necessary: a large comfortable bed and two wardrobes.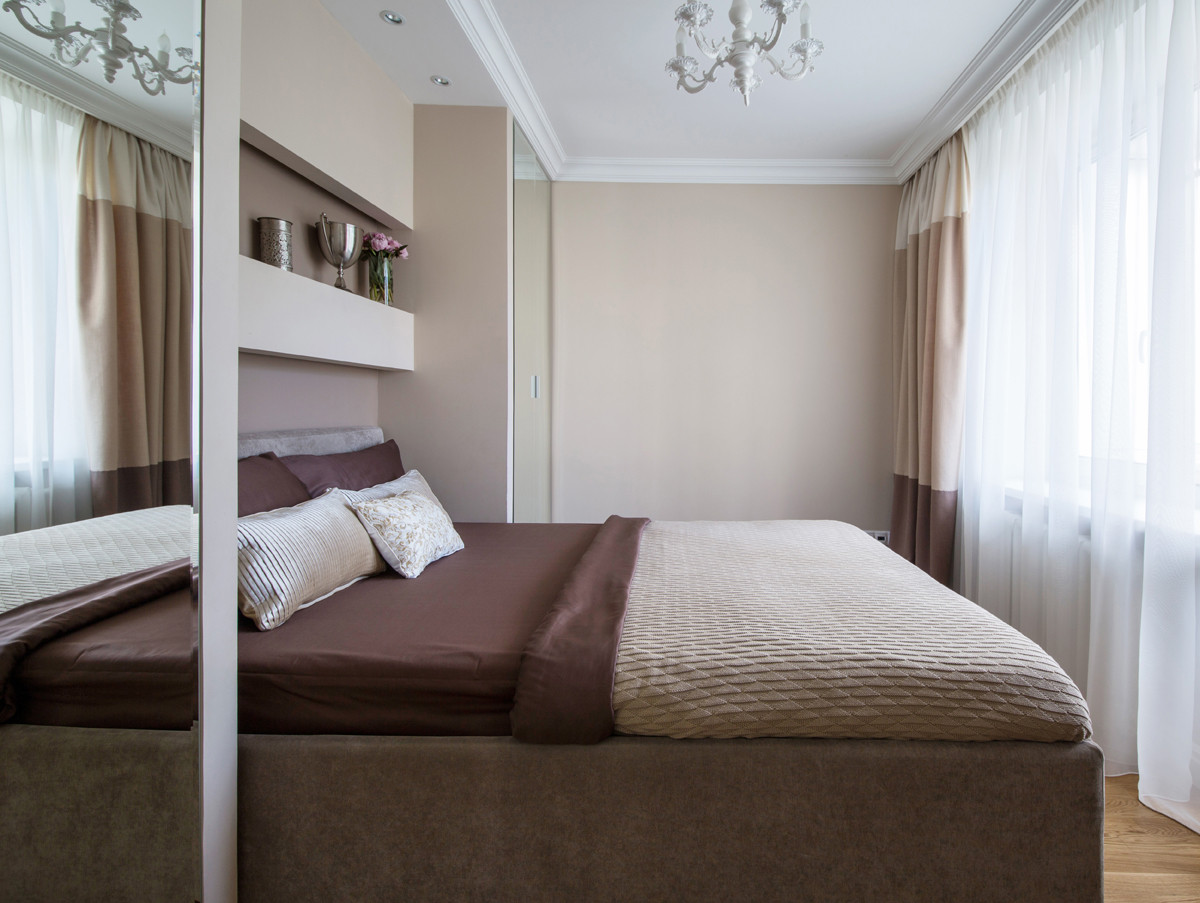 In this room, everything also works to visually increase the space: mirrored cabinet doors and a light shelf in a niche instead of bulky bedside tables.
In this room, everything also works to visually increase the space: mirrored cabinet doors and a light shelf in a niche instead of bulky bedside tables.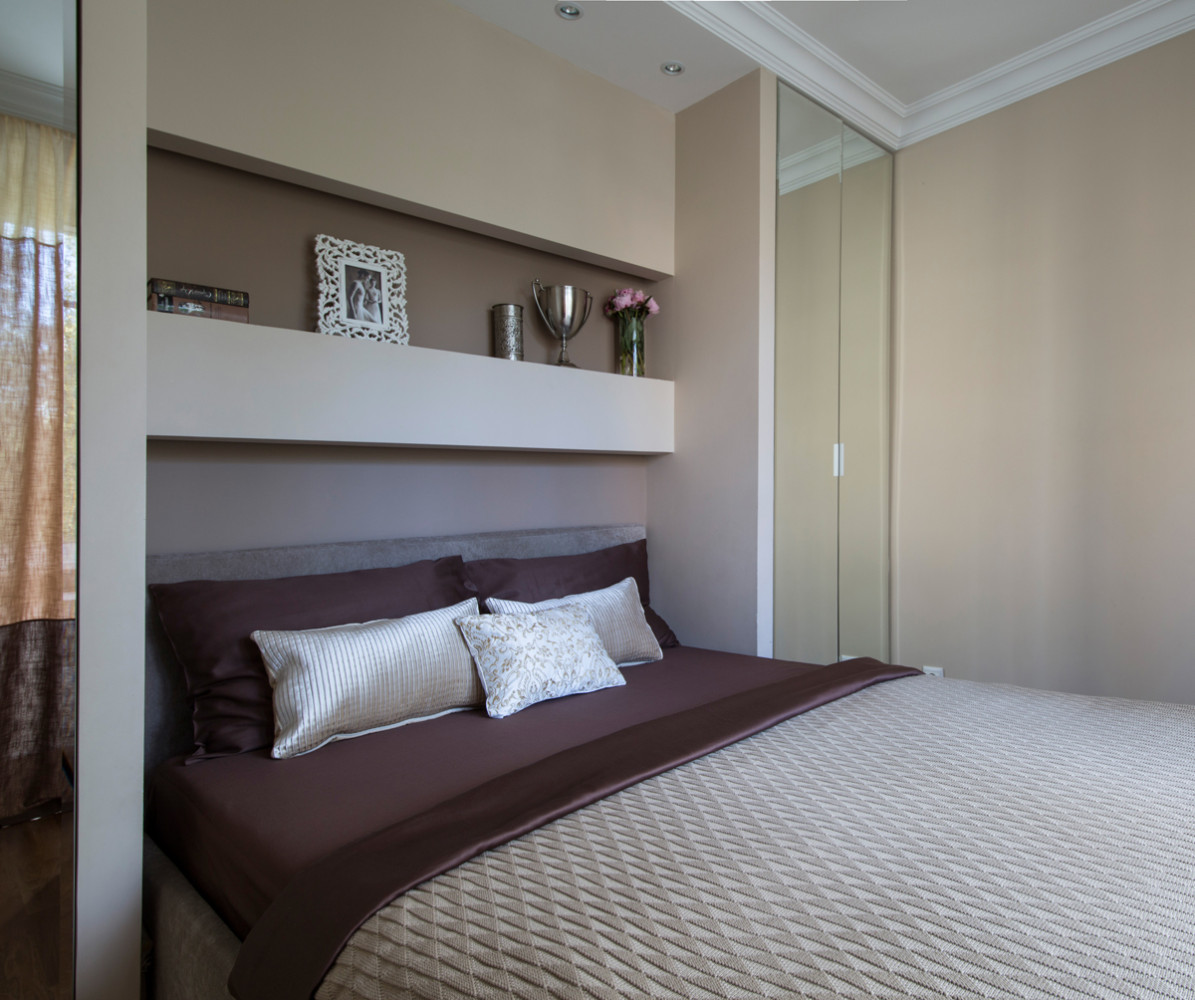
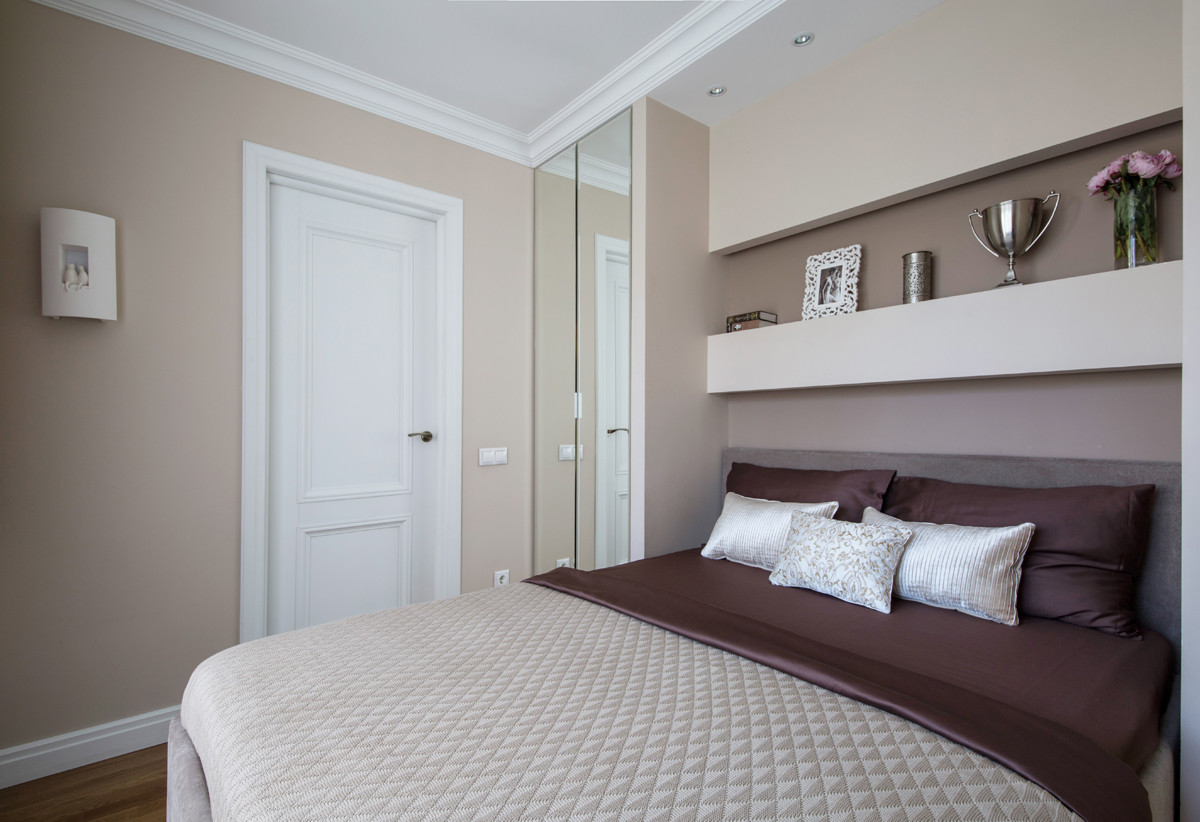 In the children's room, shared by two children, the wallspainted in four shades of yellow: gradation from dark to light. This technique also allows you to make the room more spacious. At the same time, the designer did not forget about color accents: here these are curtains with a pattern, bright chairs, decorative pillows and, of course, fresh flowers.
In the children's room, shared by two children, the wallspainted in four shades of yellow: gradation from dark to light. This technique also allows you to make the room more spacious. At the same time, the designer did not forget about color accents: here these are curtains with a pattern, bright chairs, decorative pillows and, of course, fresh flowers.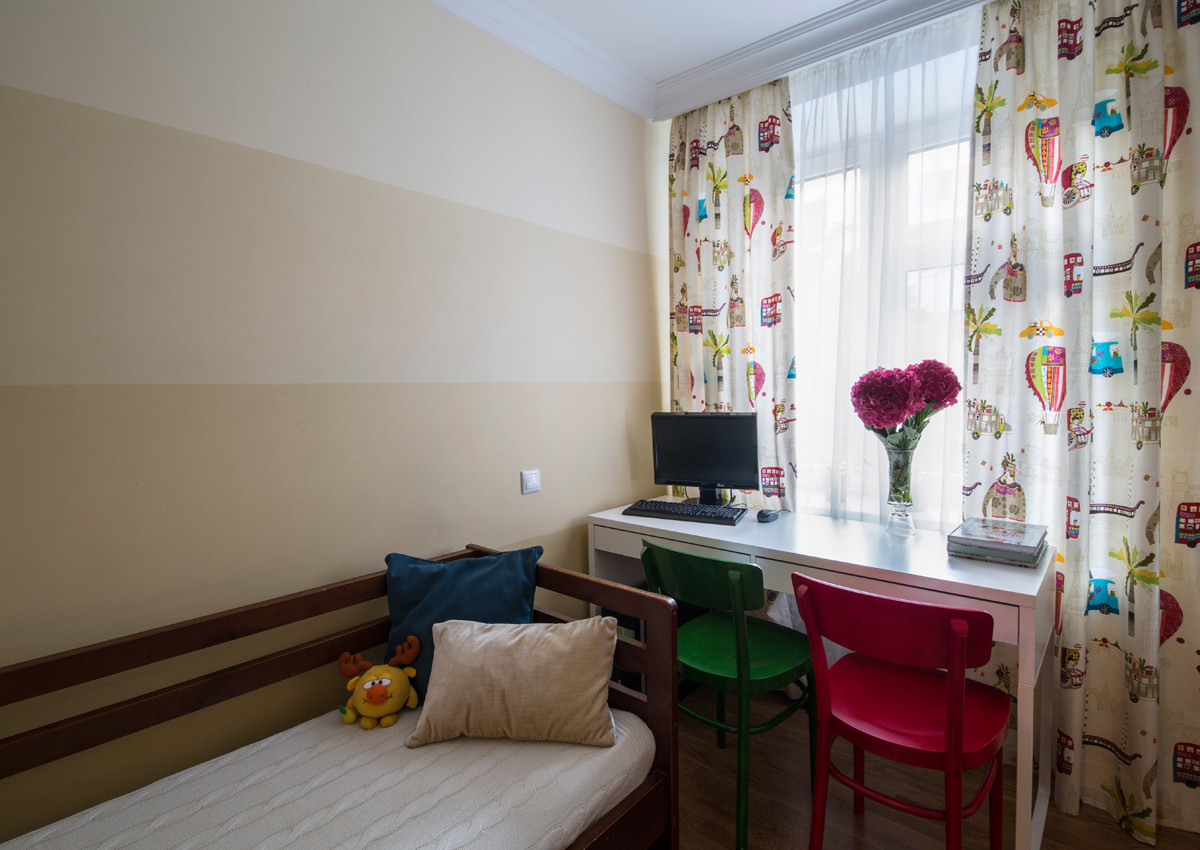
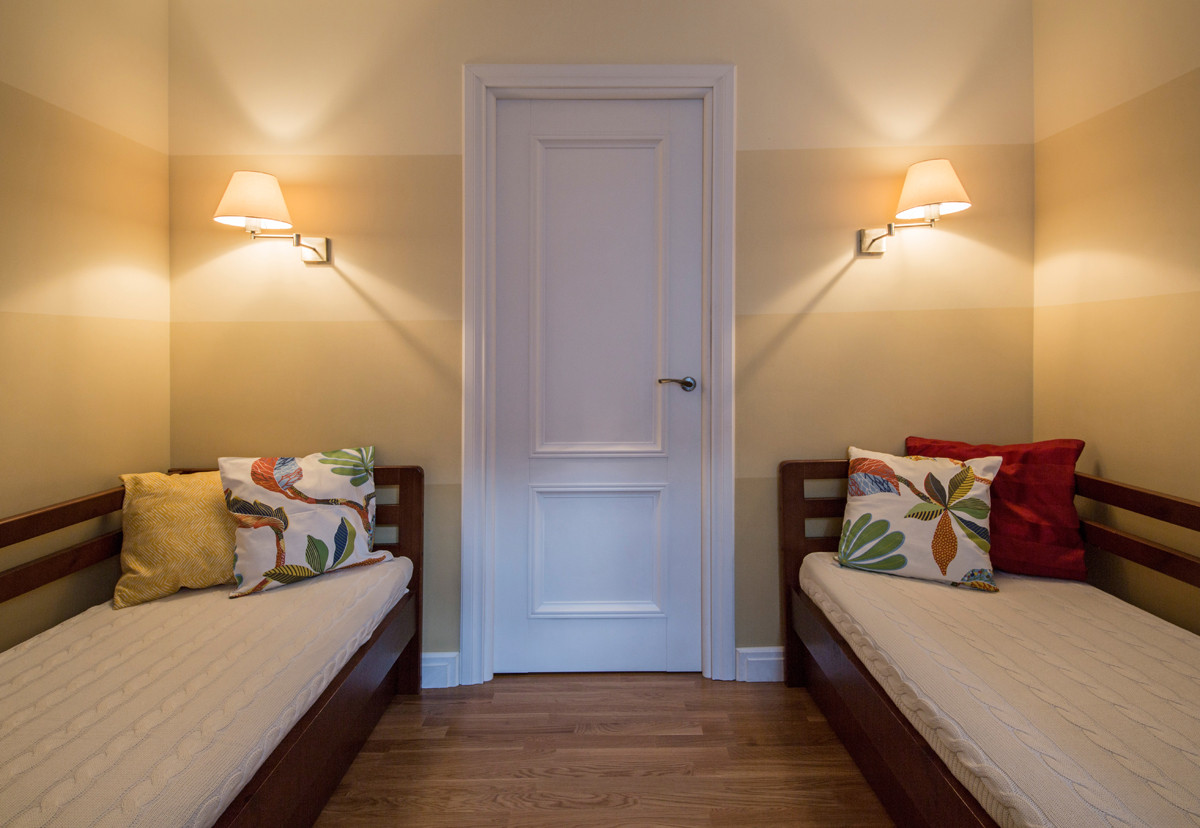 In order to accommodate everything necessary for two children in an area of 9 square meters, it was decided to allocate one workspace for two and install a spacious closet in the room - also for common use.
In order to accommodate everything necessary for two children in an area of 9 square meters, it was decided to allocate one workspace for two and install a spacious closet in the room - also for common use.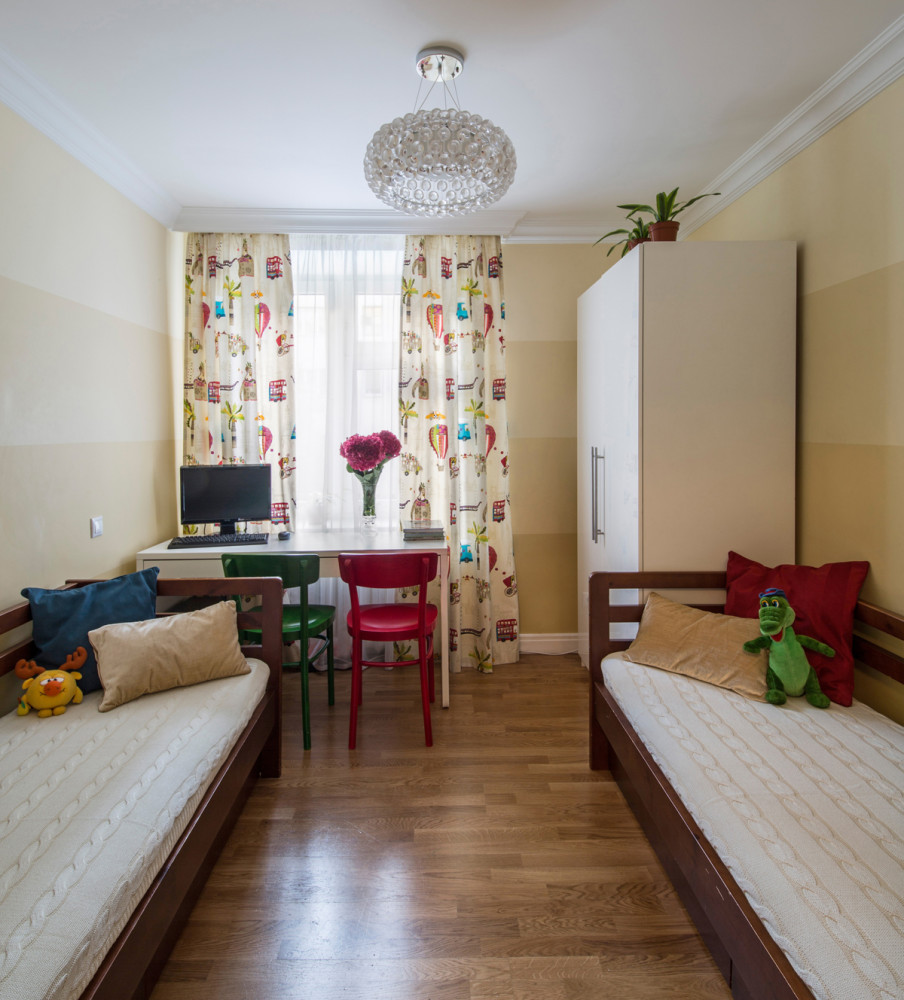 Tiles were used to decorate the bathroomthe bottom and English Harlequin wallpaper on top, which gives a cheerful and positive look. All communications are hidden behind louvered doors that look like shutters.
Tiles were used to decorate the bathroomthe bottom and English Harlequin wallpaper on top, which gives a cheerful and positive look. All communications are hidden behind louvered doors that look like shutters.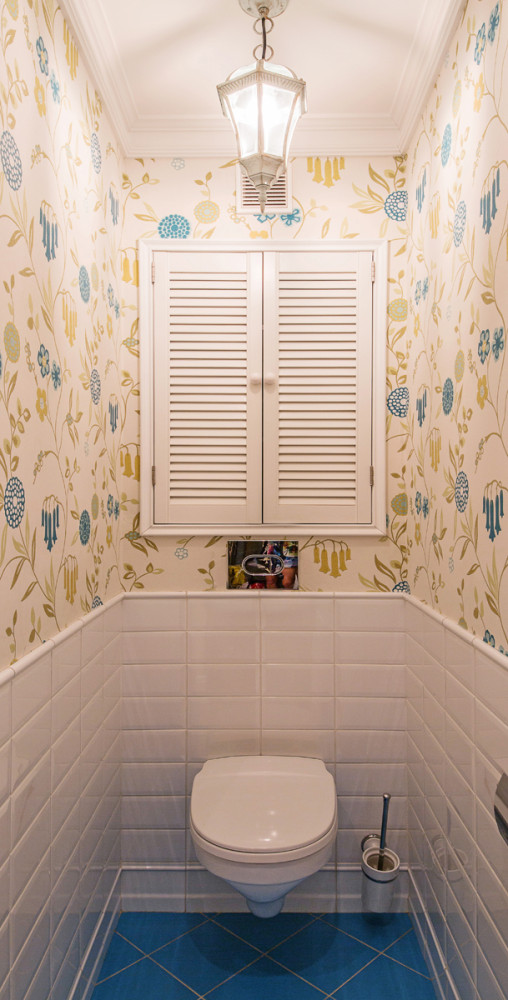 The interior was designed with: Kitchen-living room:
The interior was designed with: Kitchen-living room:
- parquet board - Barlinek (Russia);
- doors - "Evropan" (Russia);
- Wallpaper - Harlequin (United Kingdom);
- sofa - Tesoro-M (Russia);
- kitchen set, dining table and work desk - IKEA (Sweden);
- built-in shelving and TV stand - custom-made according to the sketches of the Alancegroup designer;
- chairs - Calligaris (Italy);
- coffee tables - Zara Home (Spain).
Bedroom:
- parquet board — Barlinek (Russia);
- doors - "Evropan" (Russia);
- bed — Consul (Russia);
- cabinets - custom-made according to the designer's sketch;
- sconces — Skol (Russia);
- bedspread, pillows - Zara Home (Spain), "OGOGO Obstanovochka!" (Russia).
Children's:
- parquet board - Barlinek (Russia);
- doors - "Europan" (Russia);
- wardrobe, table, chairs - IKEA (Sweden);
- beds - "Fokin" (Russia).
Photographer: Konstantin Zakaryan.
