How to transform 120 square meters of "Stalinist"square in the ideal American home? The authors of this interior coped with this task perfectly. There is a lot of light and air in this apartment. The interior literally "breathes" with tranquility, but at the same time it is filled with color. Stylish, light and very bright family apartment. Alevtina Butuzova and Elizaveta Khlebnikova redesigned the apartment in the "Stalinist" house to the point of being completely unrecognizable - they removed the long corridor, created a spacious common space and organized four separate bedrooms. At the request of the customer, the style of modern American classics was chosen as the main direction. Almost the entire color concept was based on shades of blue and gray. The result met all expectations! Related articles Alevtina Butuzova and Elizaveta Khlebnikova, Soul Concrete bureau Alevtina Butuzova graduated from Moscow Architectural Institute in 2012, during her studies she worked in the bureau of E.V. suburban real estate, as a leading architect. In parallel, she was engaged in private practice in the field of interior design of apartments, until in 2015 it was decided to create the Soul Concrete bureau together with Elizaveta Khlebnikova. Elizaveta Khlebnikova graduated from the Moscow Architectural Institute in 2010, during her studies she worked in the bureau of E.V. Polyantsev as a junior architect, and after successfully defending her diploma, she began working in the workshop of P. Yu. Andreev as a leading architect. She worked on the largest Moscow public facilities, such as the Bolshoi Theater, Detsky Mir, office centers, banks, hotels. - When developing the layout, it was decided to completely change the existing situation. If earlier we entered each room from a narrow long dark corridor in the center of the apartment, then after the redevelopment a large bright common space of the combined kitchen-dining room-living room-hall appeared. This became a kind of center of the house, and along the perimeter all the "residents" received their own separate bedroom - the master's bedroom with its dressing room, nursery, guest room, and also an office. All storage systems, doors and wall panels are custom-made according to our sketches by the Association of Russian Masters. As the style was chosen from the modern classic American style, all wooden furniture, panels and doors are made with a restrained paneling pattern. 

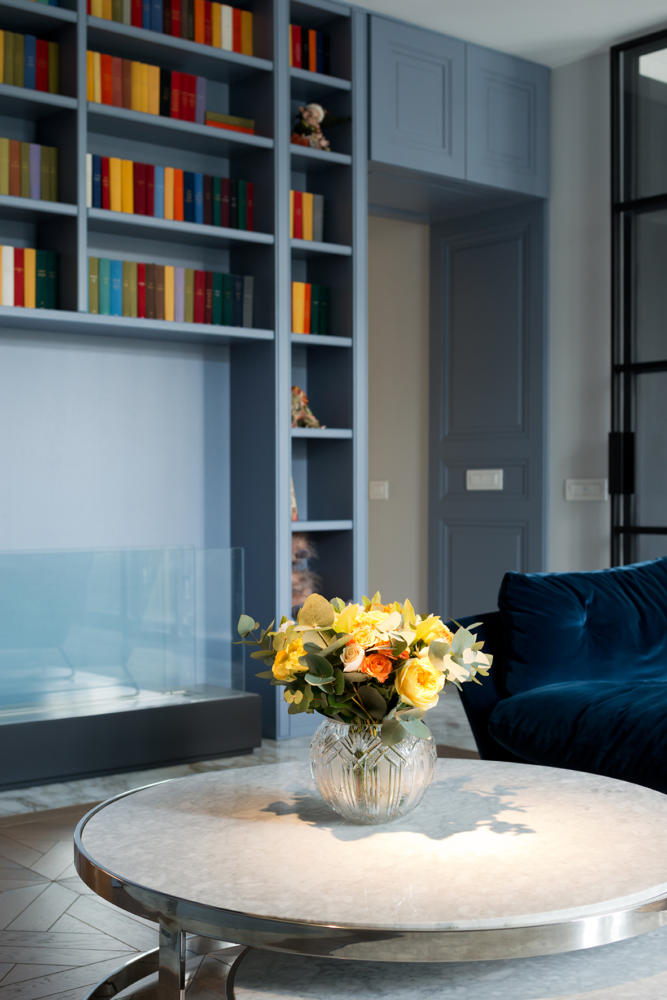
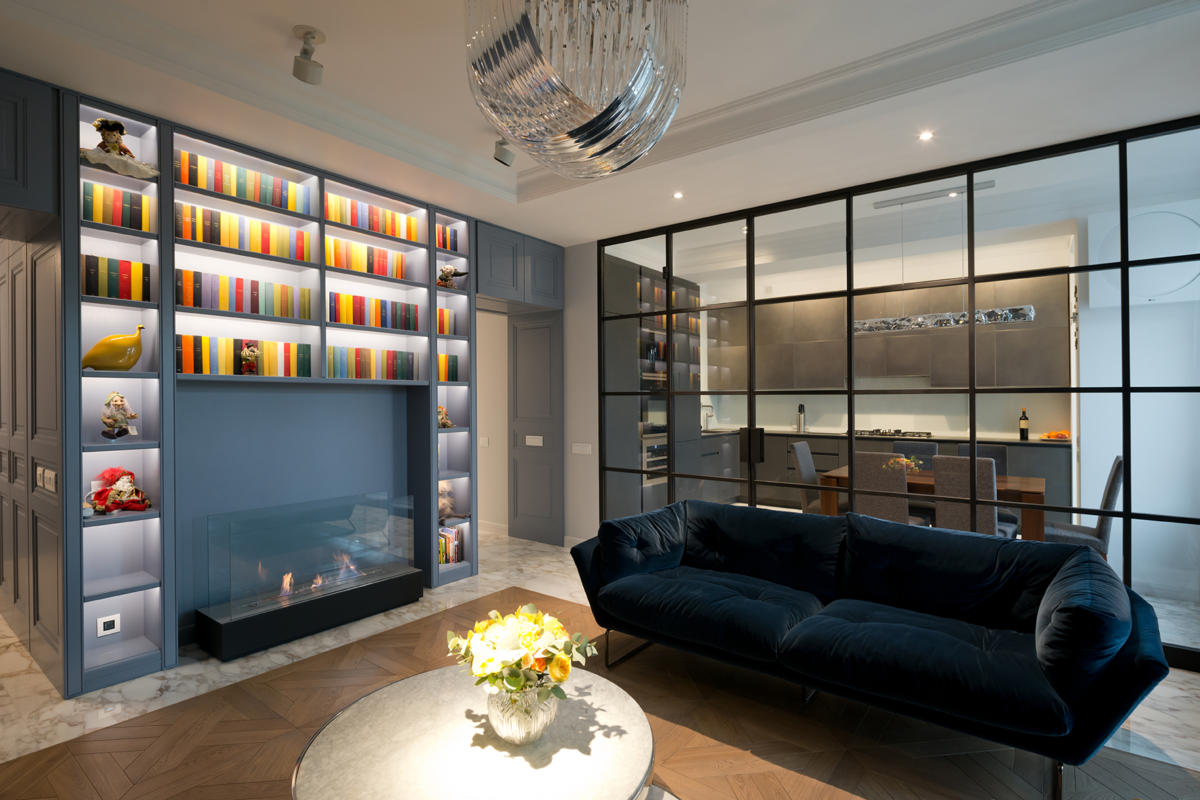
 However, in this interior there are manyeclectic elements such as brutal glass partitions in a black metal binding, Modulnova ultra-modern kitchen with graphite facades of curly and tinted metal, bright modern velvet upholstered furniture. So from the stylistic mix, the apartment has its own unique interior. Light in the kitchen: technical - Erco; decorative - Opinion Ciatti. Dining table and chairs - Calligaris. Kitchen appliances - Kupersbush, Miele. In the living room, two couches of different colors from Saba italia from the collection New York Suite. All the decorative light, a group of coffee tables - Eichholtz, carefully thought out and installed professional Erco light, which allows you to play different light scenarios.
However, in this interior there are manyeclectic elements such as brutal glass partitions in a black metal binding, Modulnova ultra-modern kitchen with graphite facades of curly and tinted metal, bright modern velvet upholstered furniture. So from the stylistic mix, the apartment has its own unique interior. Light in the kitchen: technical - Erco; decorative - Opinion Ciatti. Dining table and chairs - Calligaris. Kitchen appliances - Kupersbush, Miele. In the living room, two couches of different colors from Saba italia from the collection New York Suite. All the decorative light, a group of coffee tables - Eichholtz, carefully thought out and installed professional Erco light, which allows you to play different light scenarios. 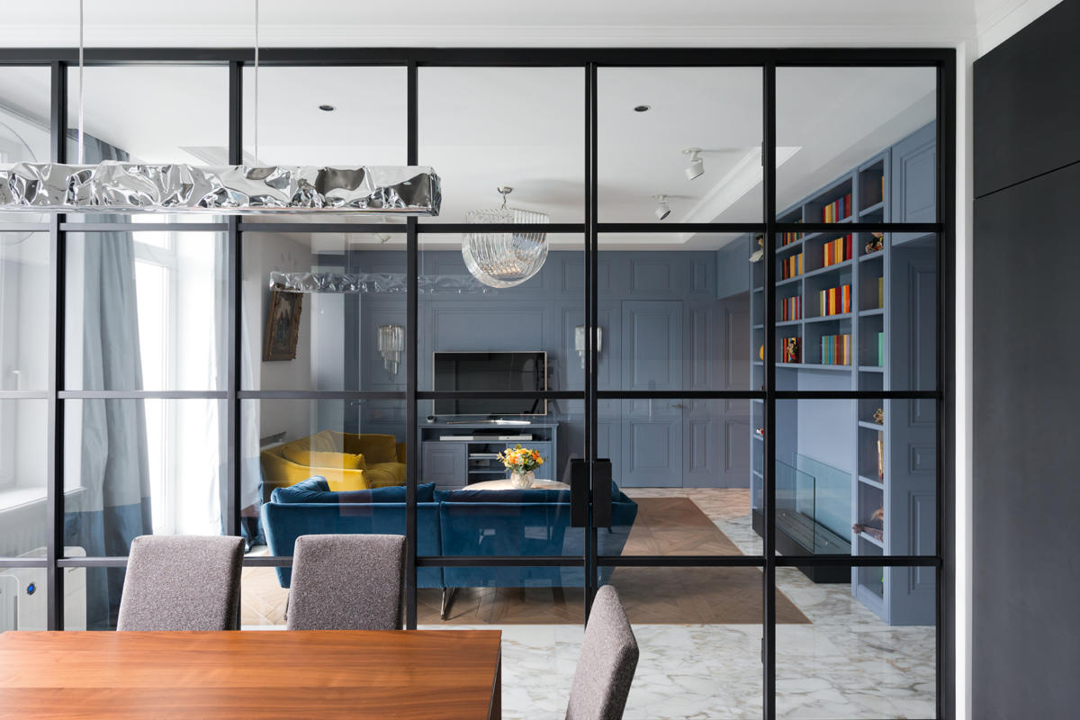
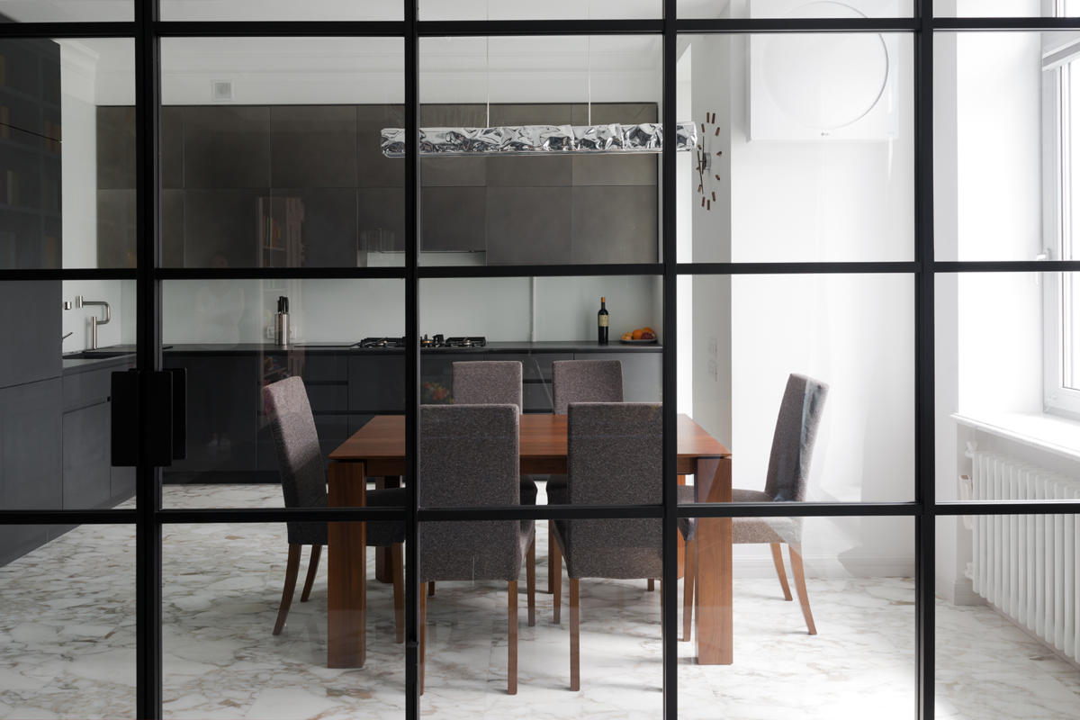
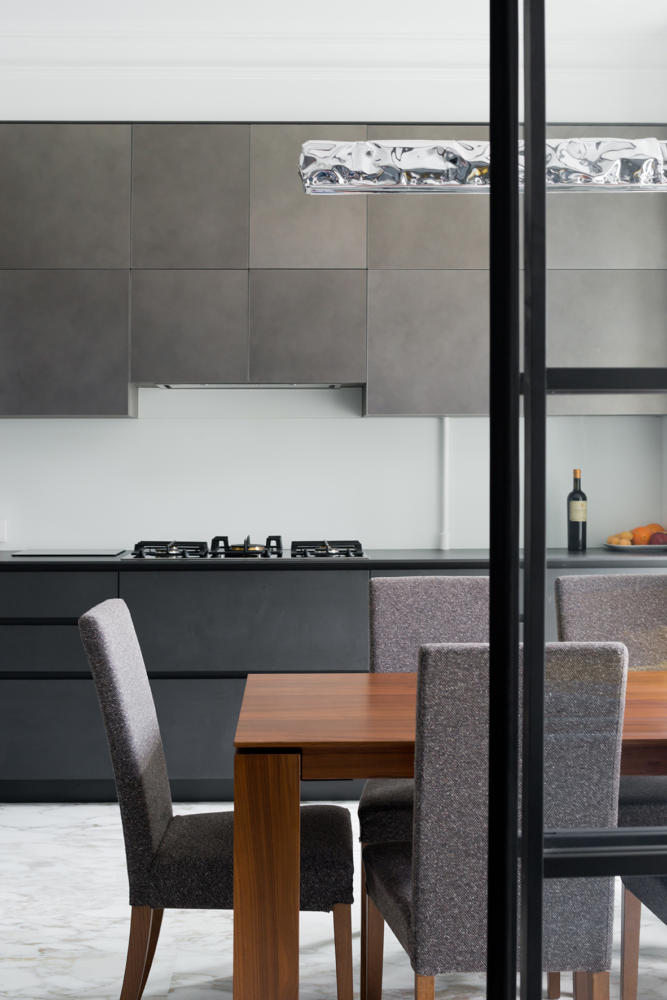
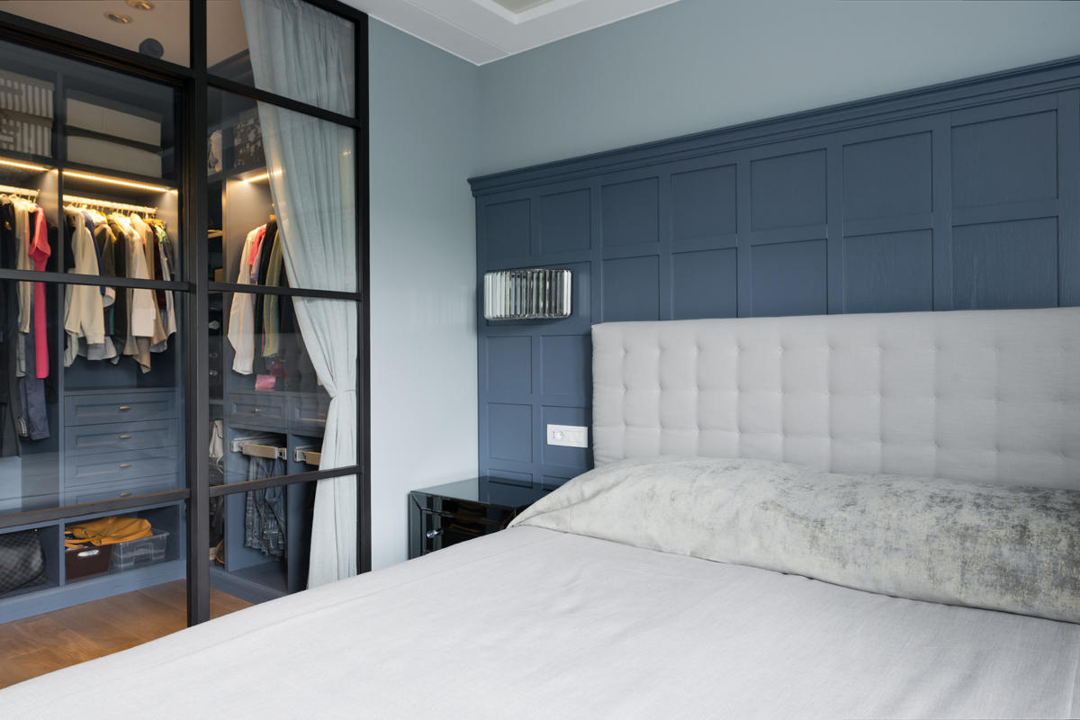

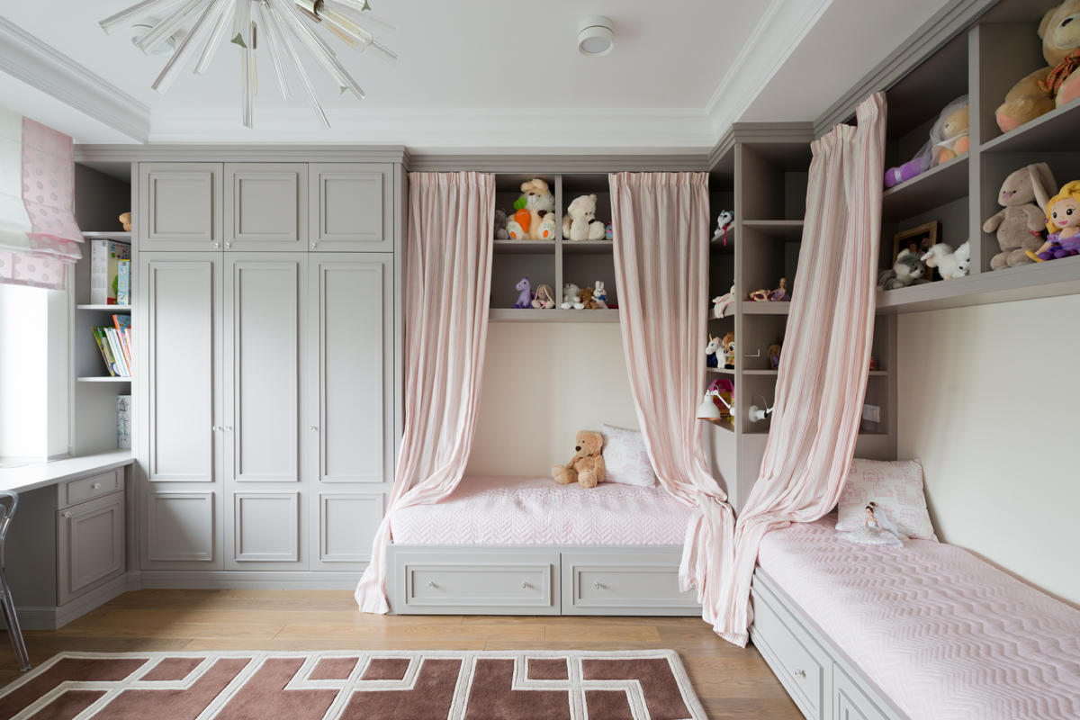 In all common areas (kitchen,living room, hall, corridors, bathrooms) as a floor covering was chosen natural white marble Calacatta (Pavonazetto). In all bedrooms - oak parquet board. In the center of the living room in the area of sofas a kind of "carpet" is lined with a modular parquet "Leonardo", also made of oak. Furniture in the office, bedrooms and guest room, perimeter storage system in the hall - fully executed according to sketches of designers by the Association of Russian Masters. Decorative light in all rooms - Eichholtz. The technical light is Erco. In addition to a large master bathroom with a comfortable bath, a guest bathroom with a shower cabin appeared. As a result, the apartment has become very light and comfortable. Related articles
In all common areas (kitchen,living room, hall, corridors, bathrooms) as a floor covering was chosen natural white marble Calacatta (Pavonazetto). In all bedrooms - oak parquet board. In the center of the living room in the area of sofas a kind of "carpet" is lined with a modular parquet "Leonardo", also made of oak. Furniture in the office, bedrooms and guest room, perimeter storage system in the hall - fully executed according to sketches of designers by the Association of Russian Masters. Decorative light in all rooms - Eichholtz. The technical light is Erco. In addition to a large master bathroom with a comfortable bath, a guest bathroom with a shower cabin appeared. As a result, the apartment has become very light and comfortable. Related articles 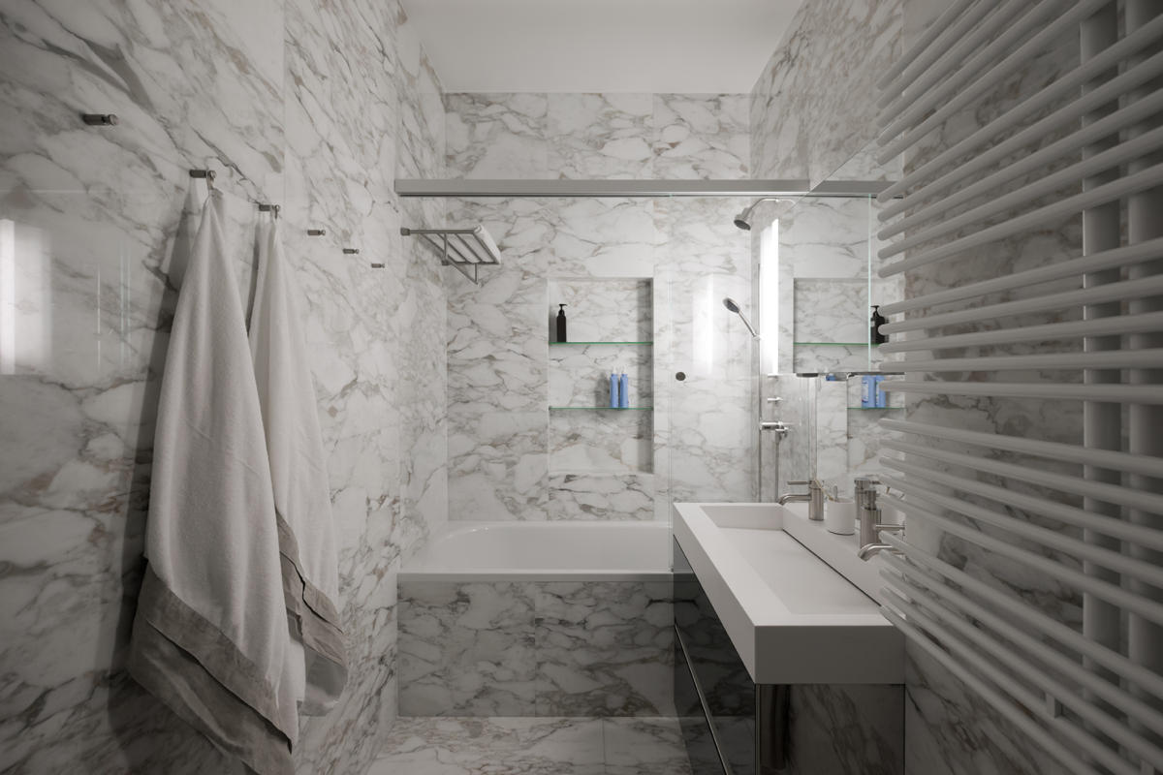
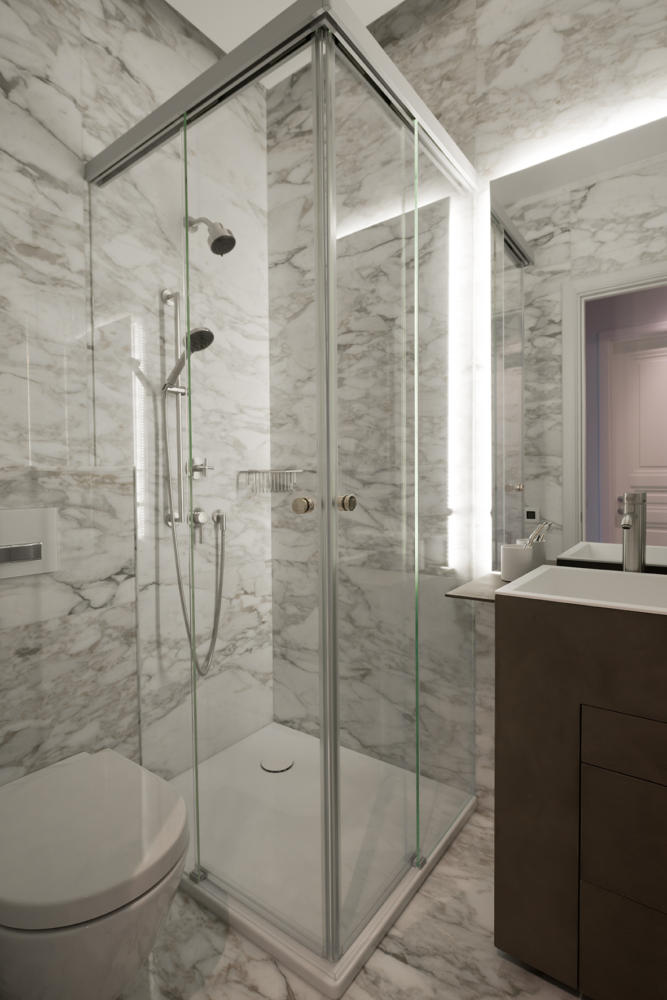
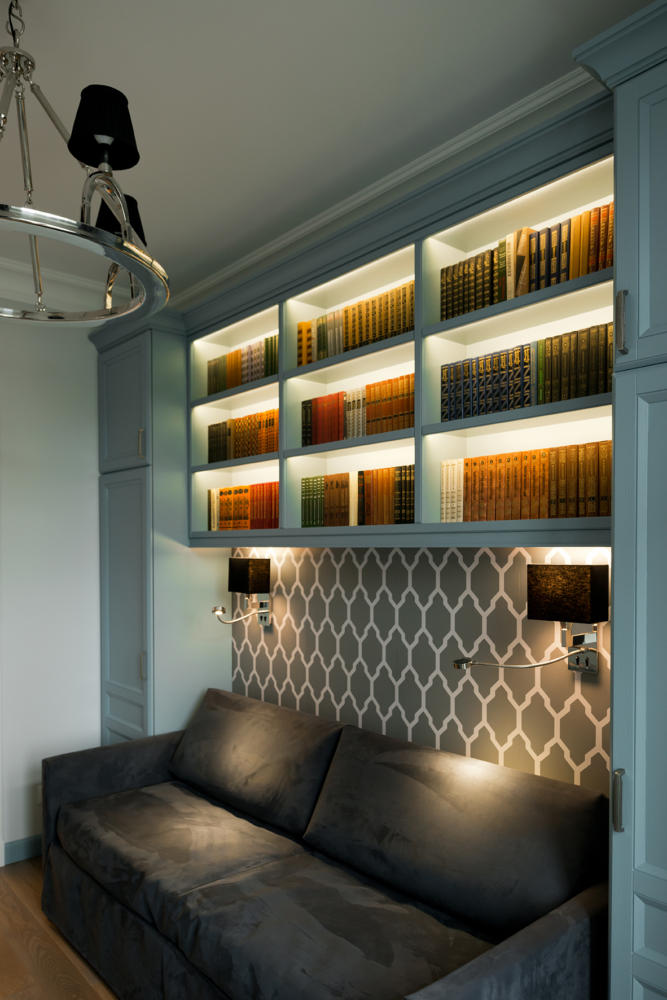
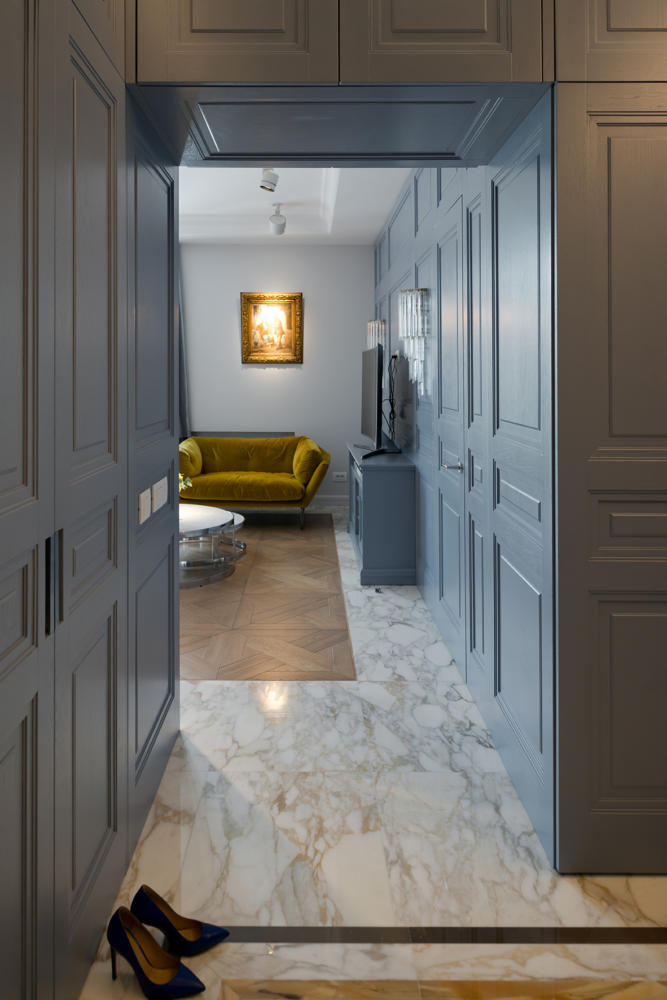
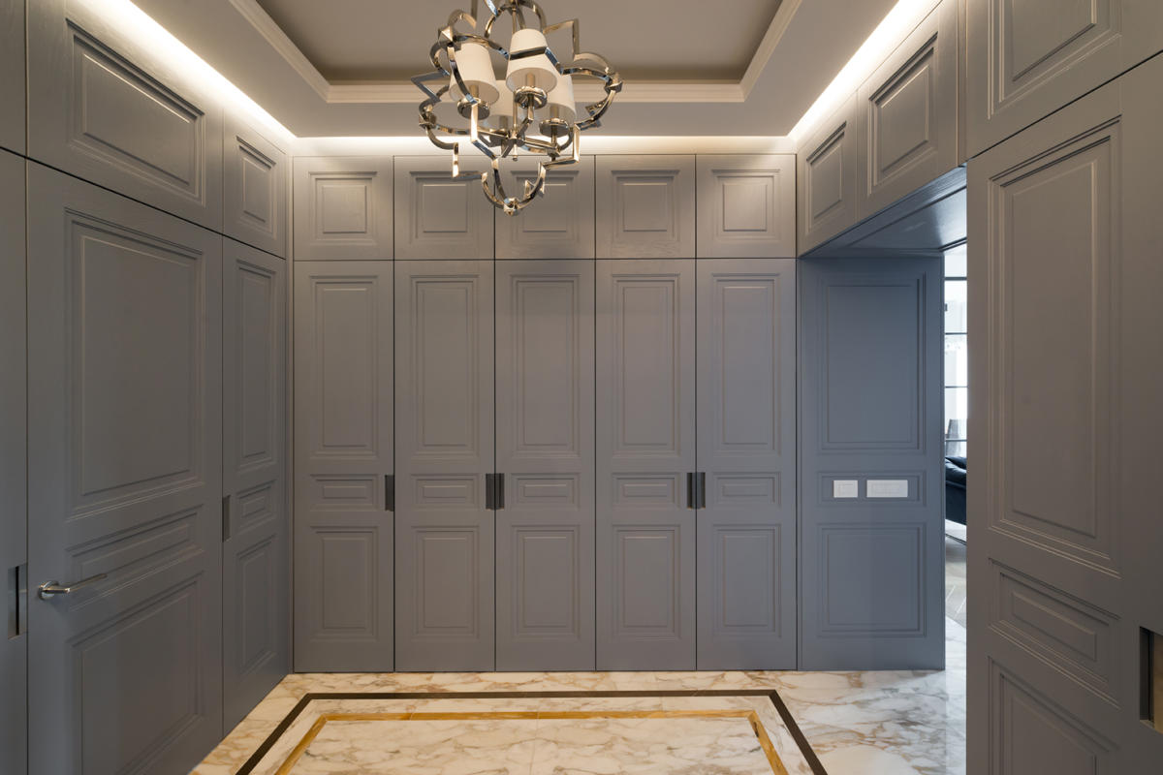
Apartment design: 5 rooms, American style, glass partition and blue walls



