Can American classics take root inRussian realities? How to make the interior respectable, but not pretentious, restrained, but not old-fashioned? Let's look at the example of a five-room apartment in St. Petersburg from the "Studio of Elite Housing" by Alexander Akimenkov. Customers are a large and friendly family with three children. In "" Alexander Akimenkov, they asked to arrange an apartment with an area of 257 square meters. m and create a respectable, but at the same time cozy and practical interior in a classic style. They decided to stop at the American classics with Art Deco elements, and the architect Svetlana Chepikova took over the work on the project. Svetlana Chepikova, architect-designer Svetlana is a graduate of the Leningrad Institute of Engineering and Technology with a degree in Architecture. At the moment, she is the leading architect of the Elite Housing Studio, Alexandra Akimenkov. Svetlana says the following about this project: “The style of American classics brings together many elements of different cultures in one space, linking them into one whole to create a new extraordinary story. I like to work in this style, its possibilities are unlimited, which gives a lot of scope for creativity. " www.akimenkov.ru The original layout was completely satisfactory to the customers, so no significant changes were made to the structure of the apartment. The living room, dining room and kitchen are combined into an open common space, which serves as a gathering place for the whole family for leisure time. The apartment also has four bedrooms (the main one and three for children), since five people live in the apartment and everyone needs personal space. 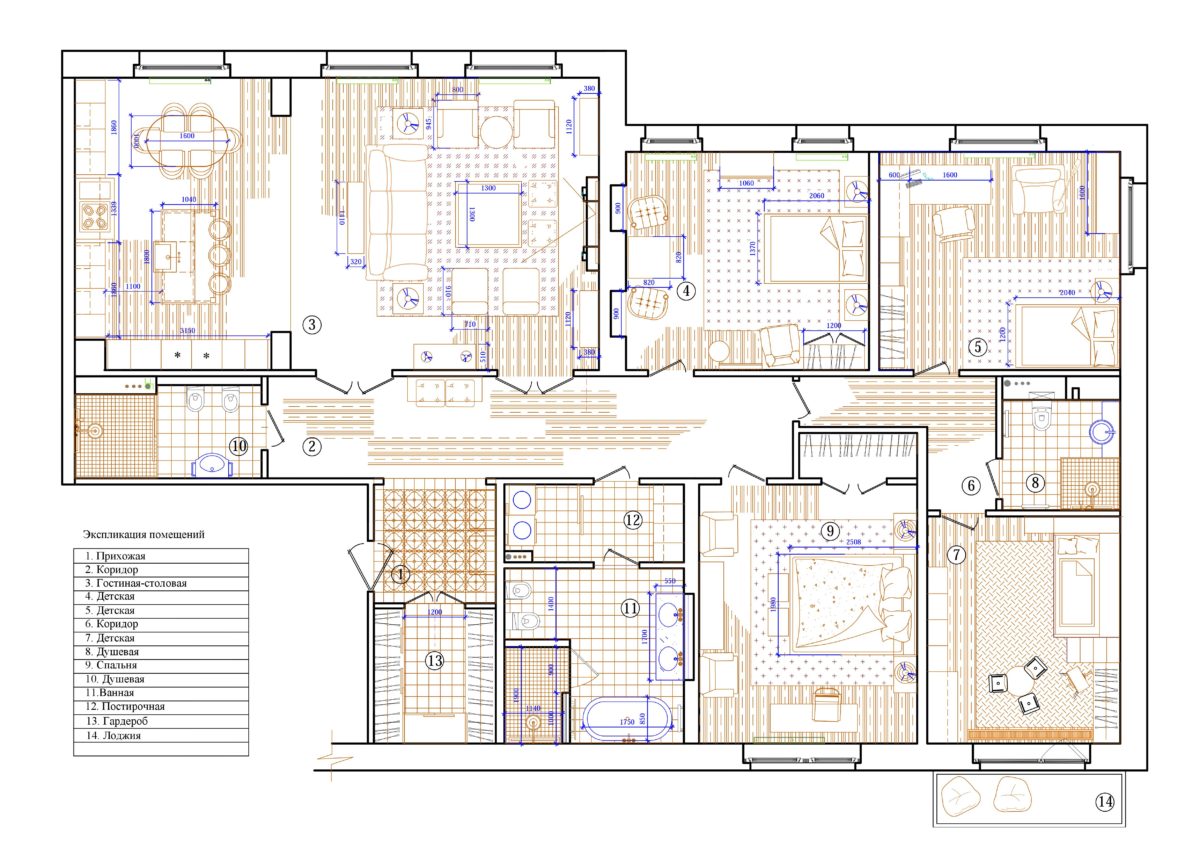 For this project, the style of American classics wasit was not chosen by chance: it is practical, but at the same time elegant, status and at the same time cozy. Most often it is used in large houses or spacious apartments to create "family" interiors - this project was just that. The living room has become the central zone of the apartment: it is located in the largest room, and high French windows give it a splendor. The color scheme is restrained and typical for the American classics: shades of gray, white, dark wood and deep blue as an accent.
For this project, the style of American classics wasit was not chosen by chance: it is practical, but at the same time elegant, status and at the same time cozy. Most often it is used in large houses or spacious apartments to create "family" interiors - this project was just that. The living room has become the central zone of the apartment: it is located in the largest room, and high French windows give it a splendor. The color scheme is restrained and typical for the American classics: shades of gray, white, dark wood and deep blue as an accent. 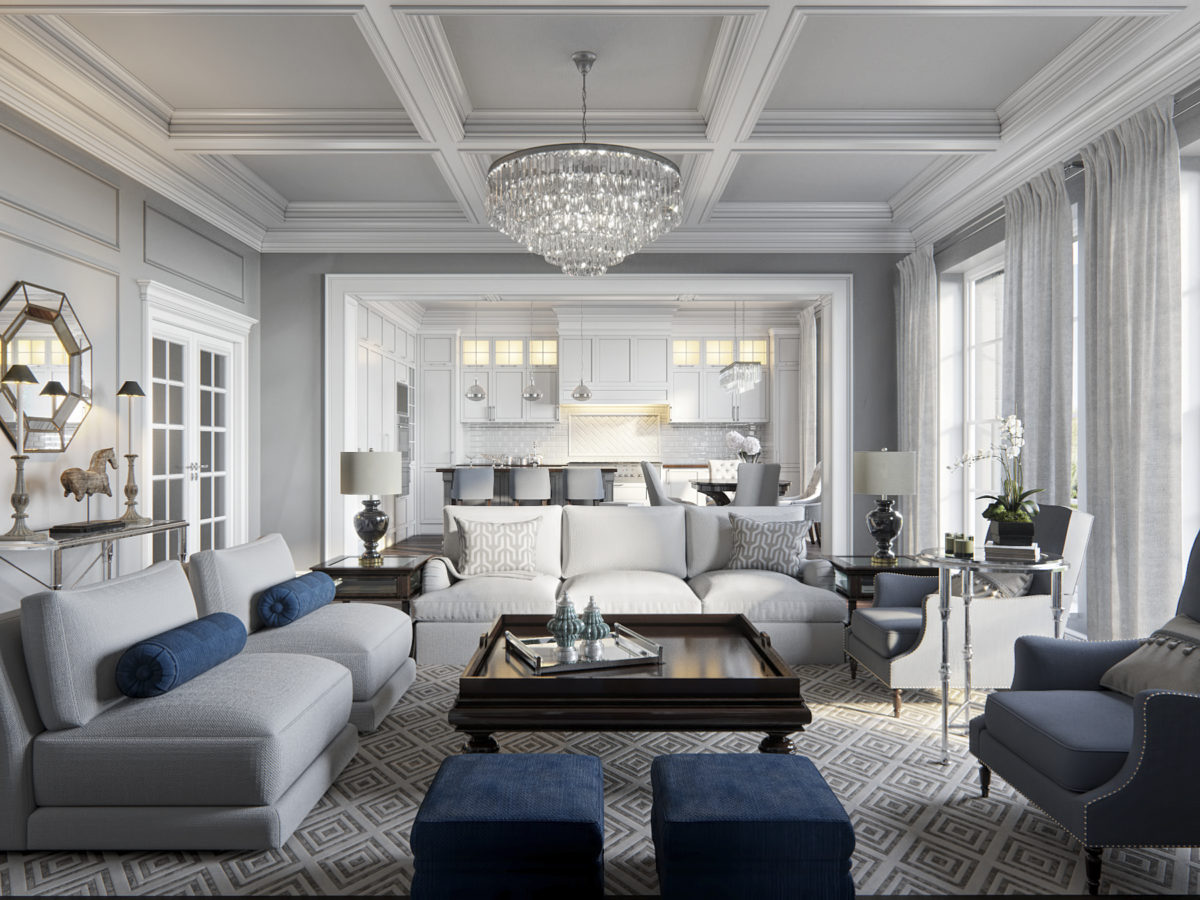
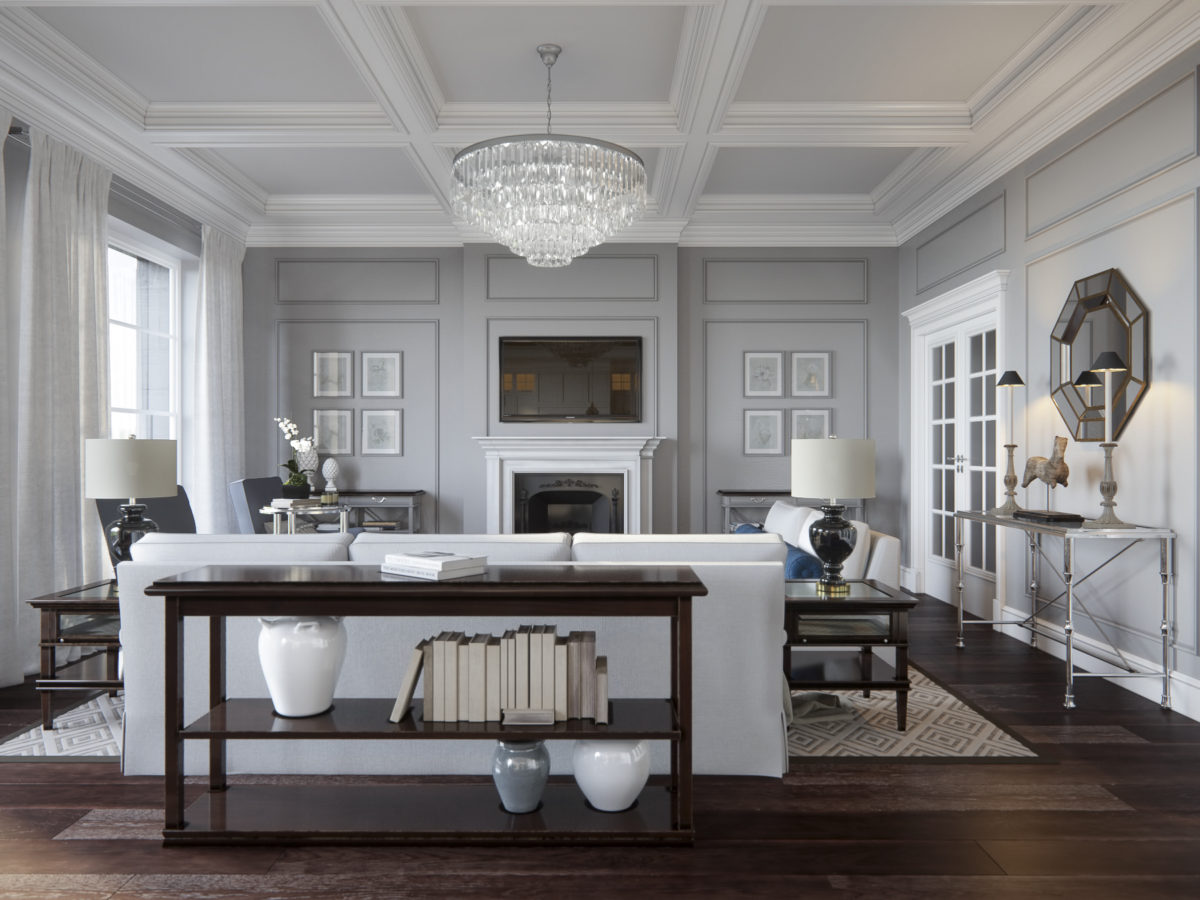 An important role in the interior is played by spectacular andelegant furniture: in the living room is a large soft sofa and armchairs of noble shades of American firm Hickory Chair, as well as a coffee table and curbstones made of dark wood. White fireplace is associated with warmth and comfort.
An important role in the interior is played by spectacular andelegant furniture: in the living room is a large soft sofa and armchairs of noble shades of American firm Hickory Chair, as well as a coffee table and curbstones made of dark wood. White fireplace is associated with warmth and comfort. 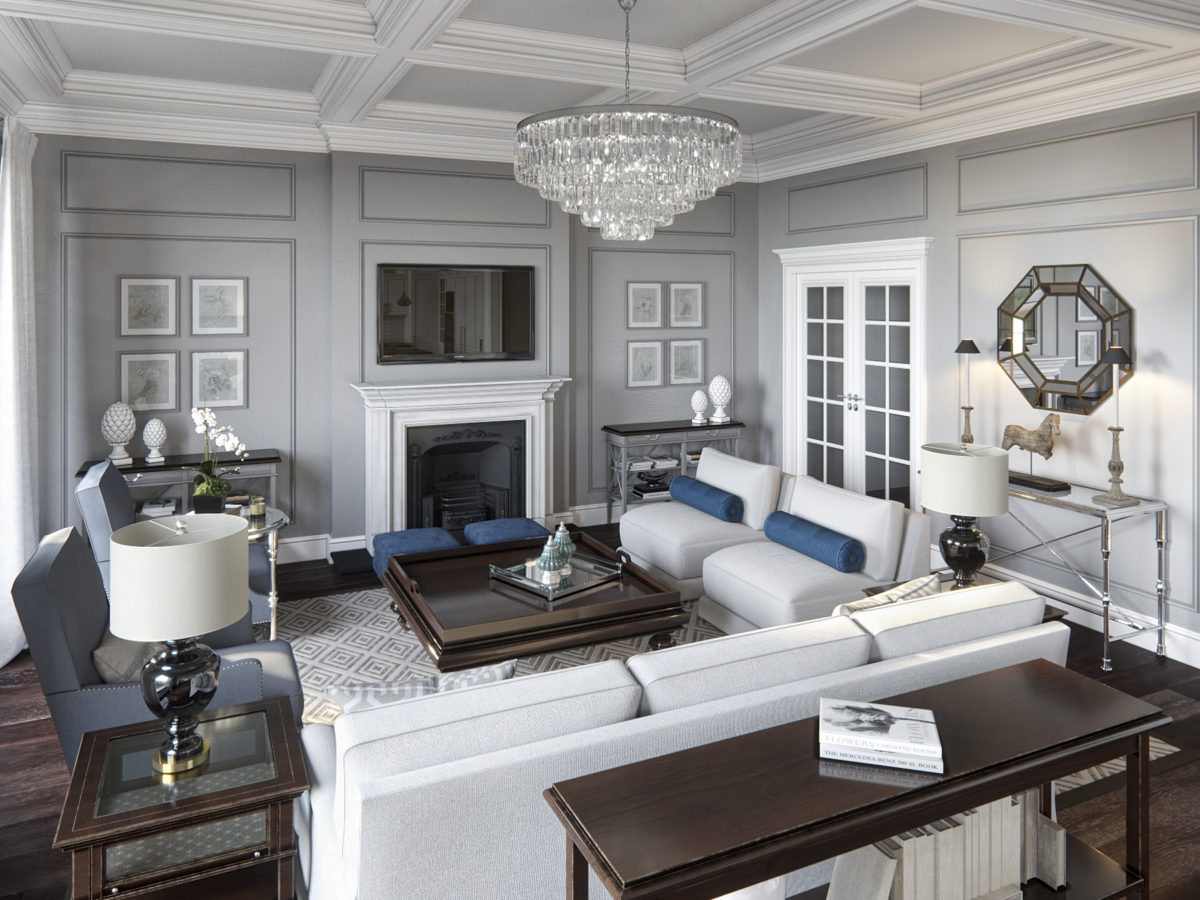
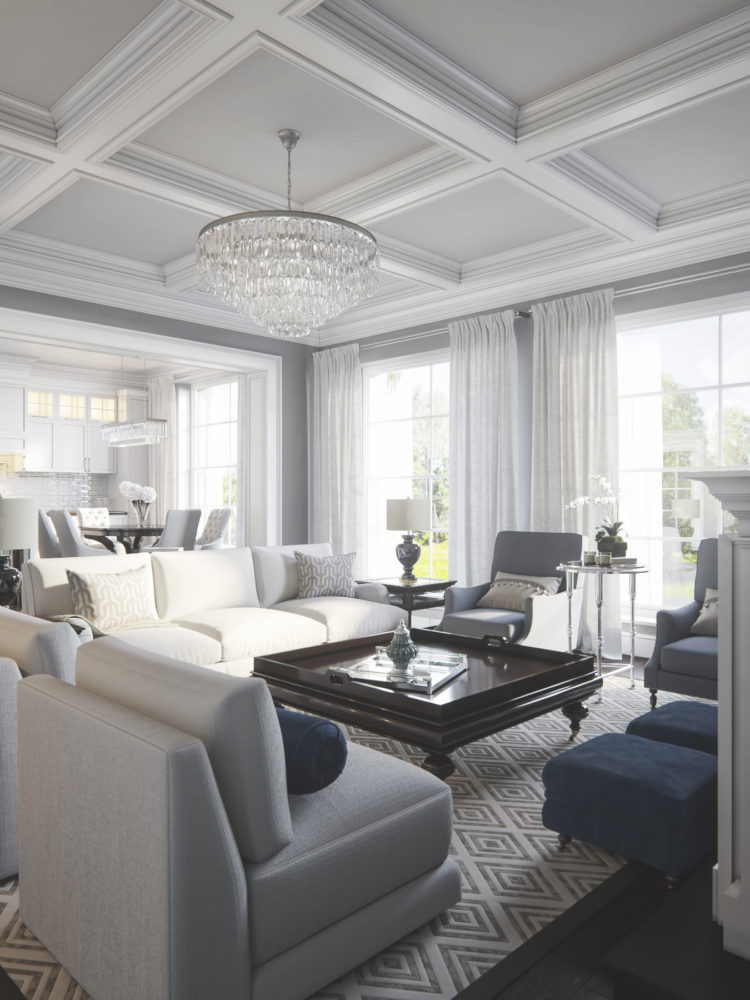
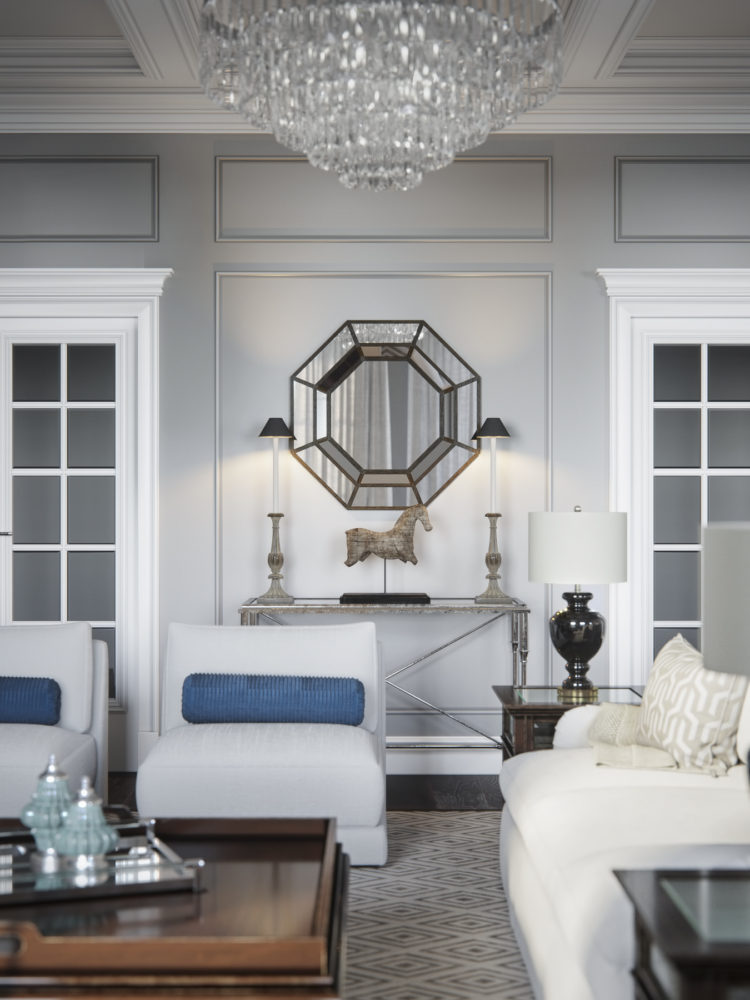 In addition, the atmosphere of luxury in the living room creates lamps and sophisticated antique accessories: decorative vases and Viennese bronze figurines.
In addition, the atmosphere of luxury in the living room creates lamps and sophisticated antique accessories: decorative vases and Viennese bronze figurines. 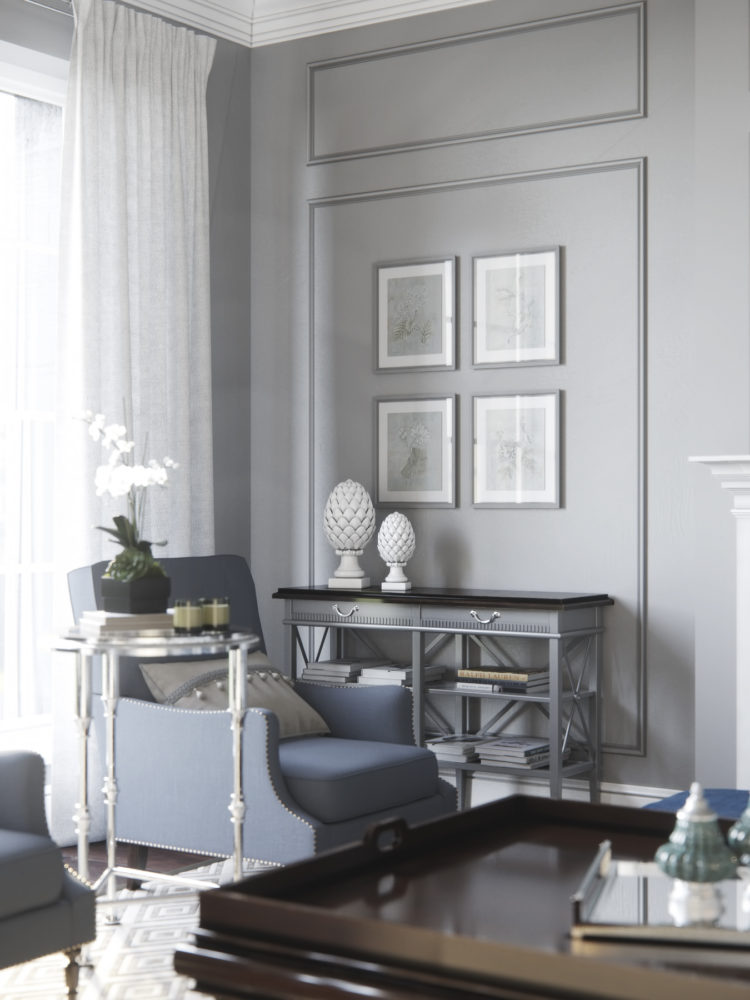
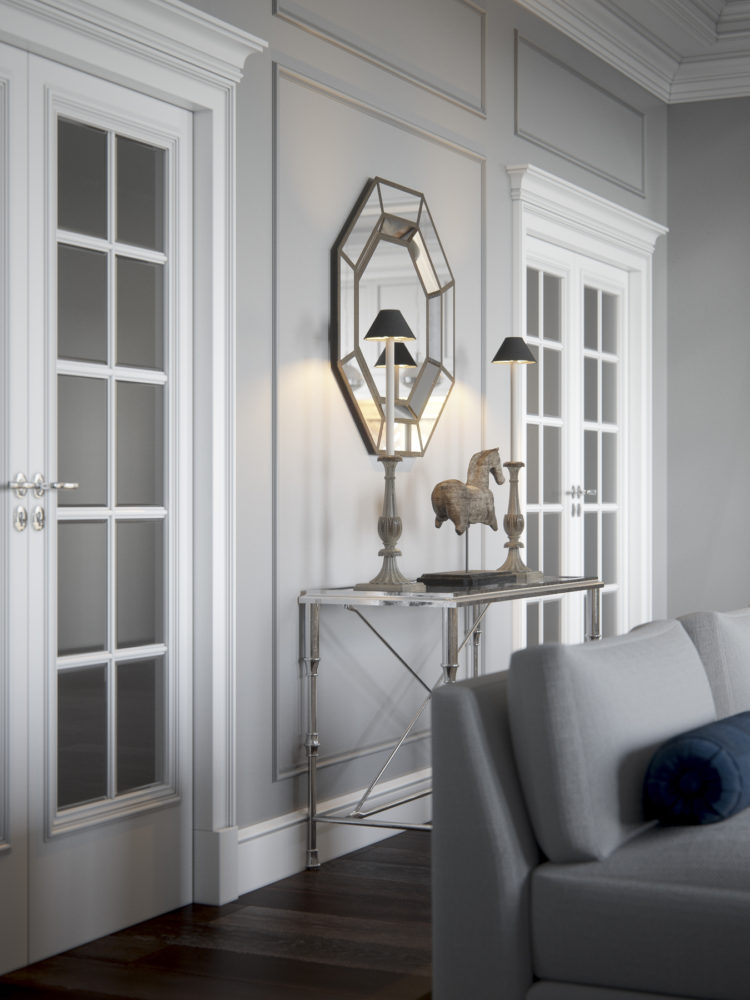 The kitchen-dining area, in fact, is combined withliving room and executed in the same color scheme. In order not to violate the classical style of the facades, for the kitchen they chose built-in appliances, and the shell was brought to the island - this allowed to make the surface of the working area uninterrupted.
The kitchen-dining area, in fact, is combined withliving room and executed in the same color scheme. In order not to violate the classical style of the facades, for the kitchen they chose built-in appliances, and the shell was brought to the island - this allowed to make the surface of the working area uninterrupted. 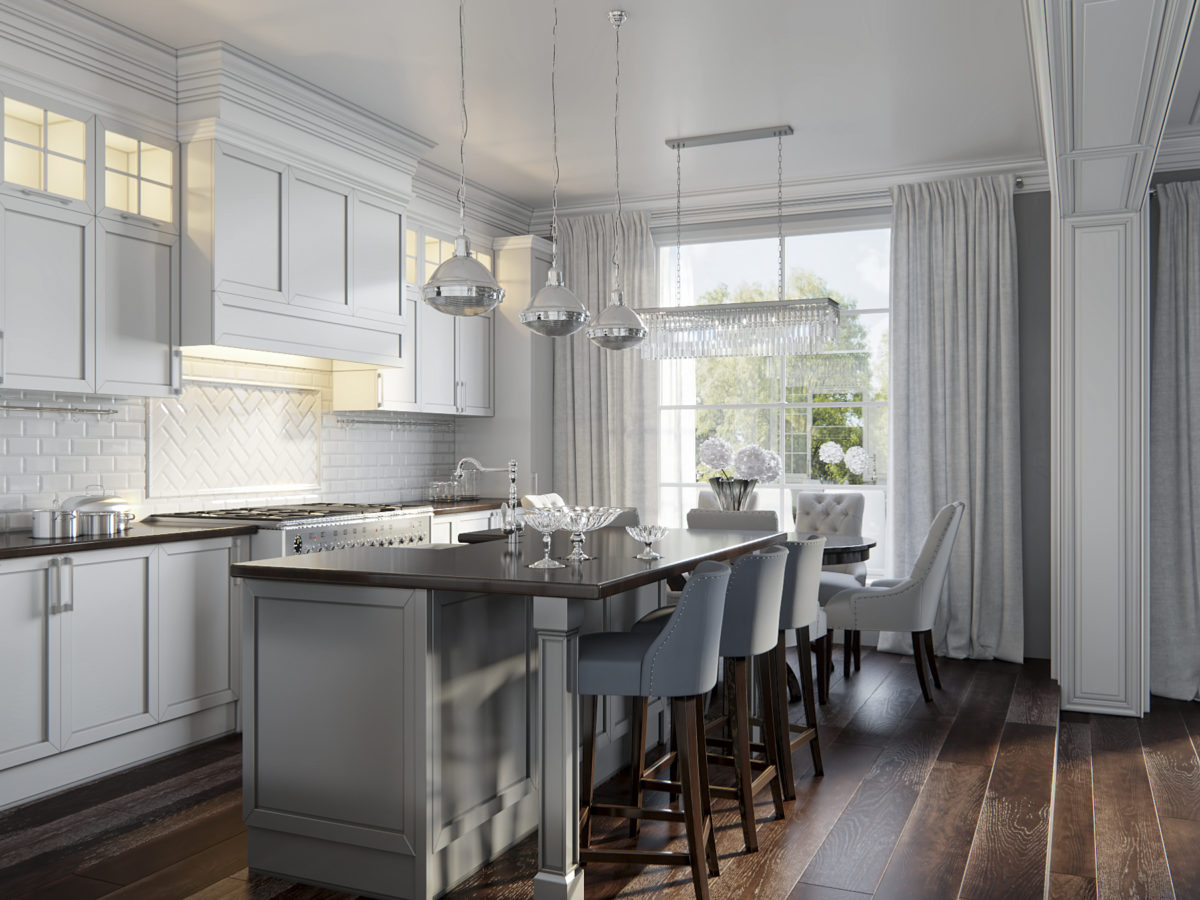
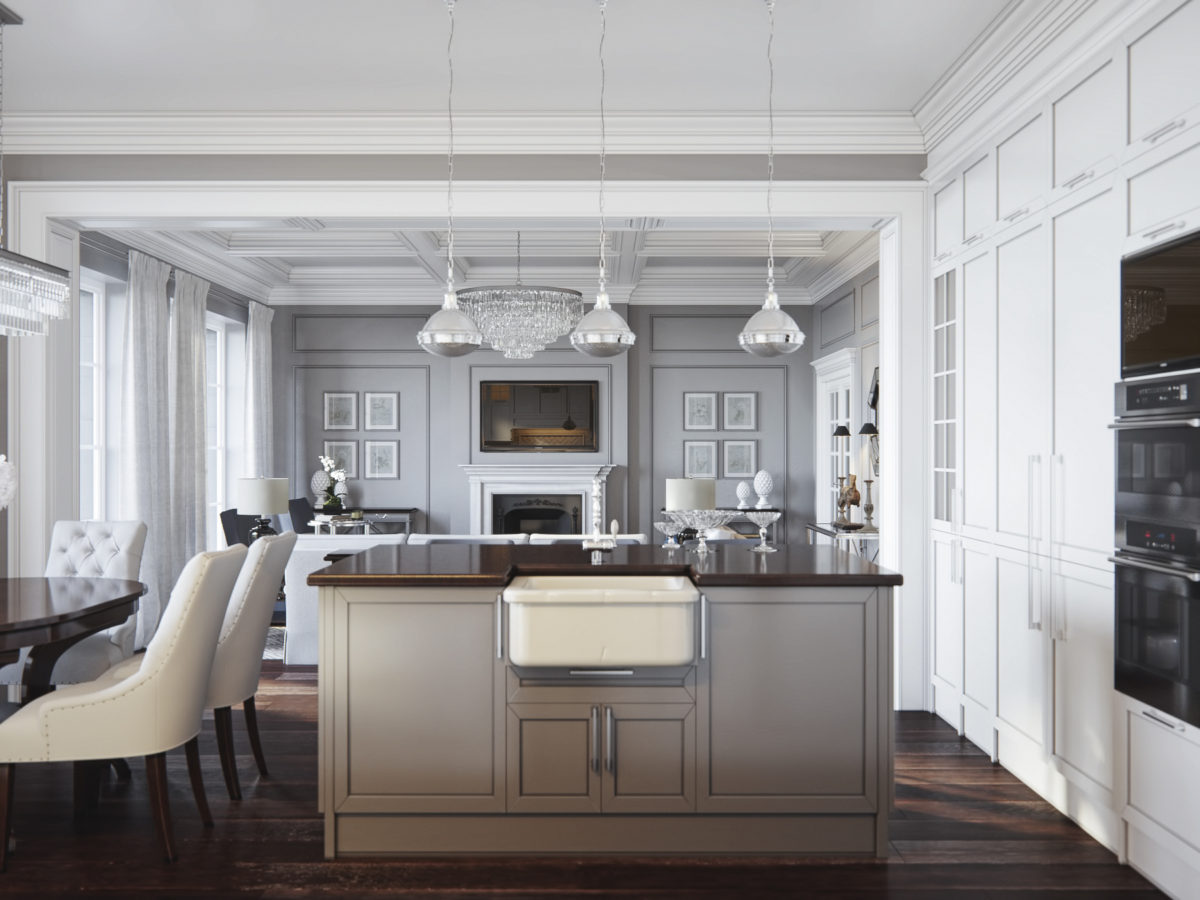 The dining area consists of a large for six people, located by the window, and you can have breakfast or a snack behind the island, which on one side acts as a bar counter.
The dining area consists of a large for six people, located by the window, and you can have breakfast or a snack behind the island, which on one side acts as a bar counter. 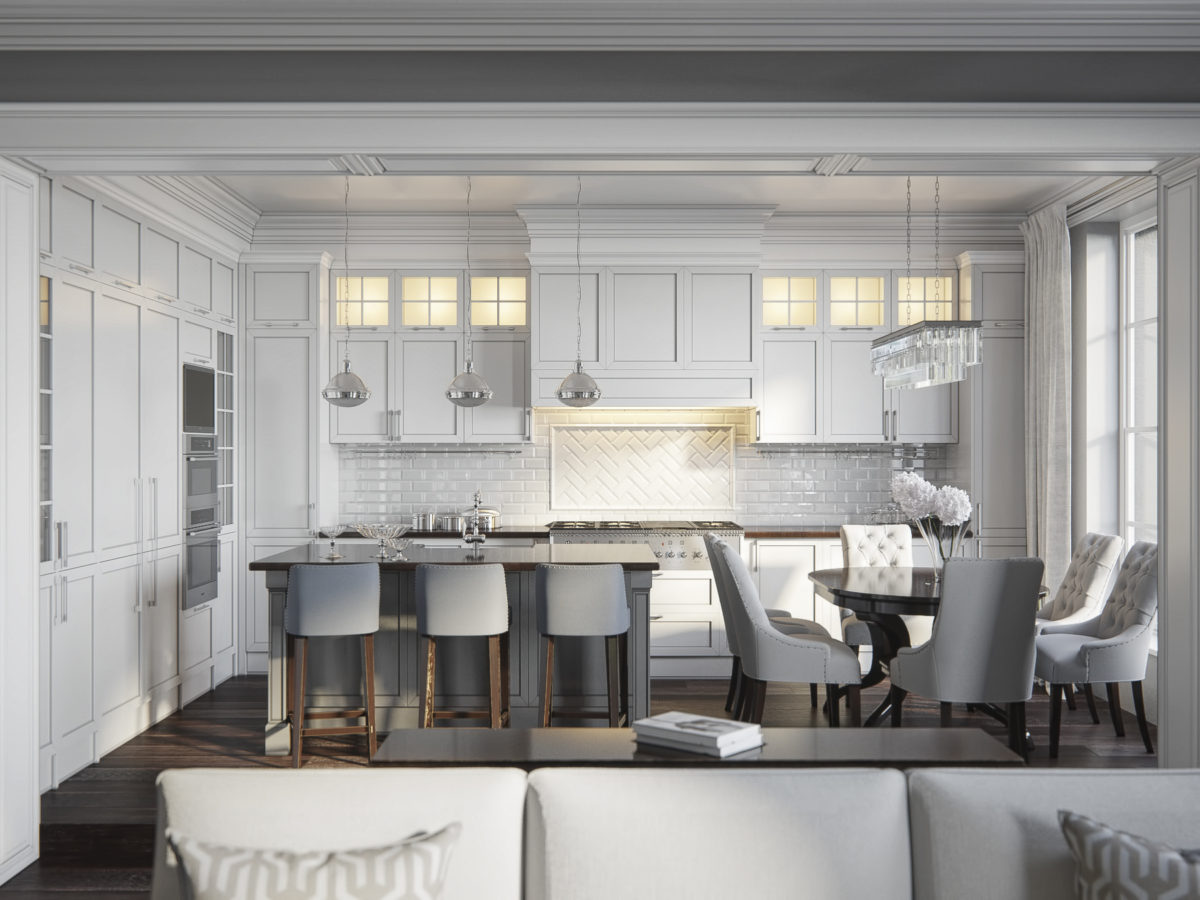 Restrained color gamut dominates throughout theapartment, including in private rooms. So, in the bedroom there is a white-gray-blue palette with accents of coffee and milk, and for children's rooms the designer chose warmer, but traditionally quiet shades.
Restrained color gamut dominates throughout theapartment, including in private rooms. So, in the bedroom there is a white-gray-blue palette with accents of coffee and milk, and for children's rooms the designer chose warmer, but traditionally quiet shades. 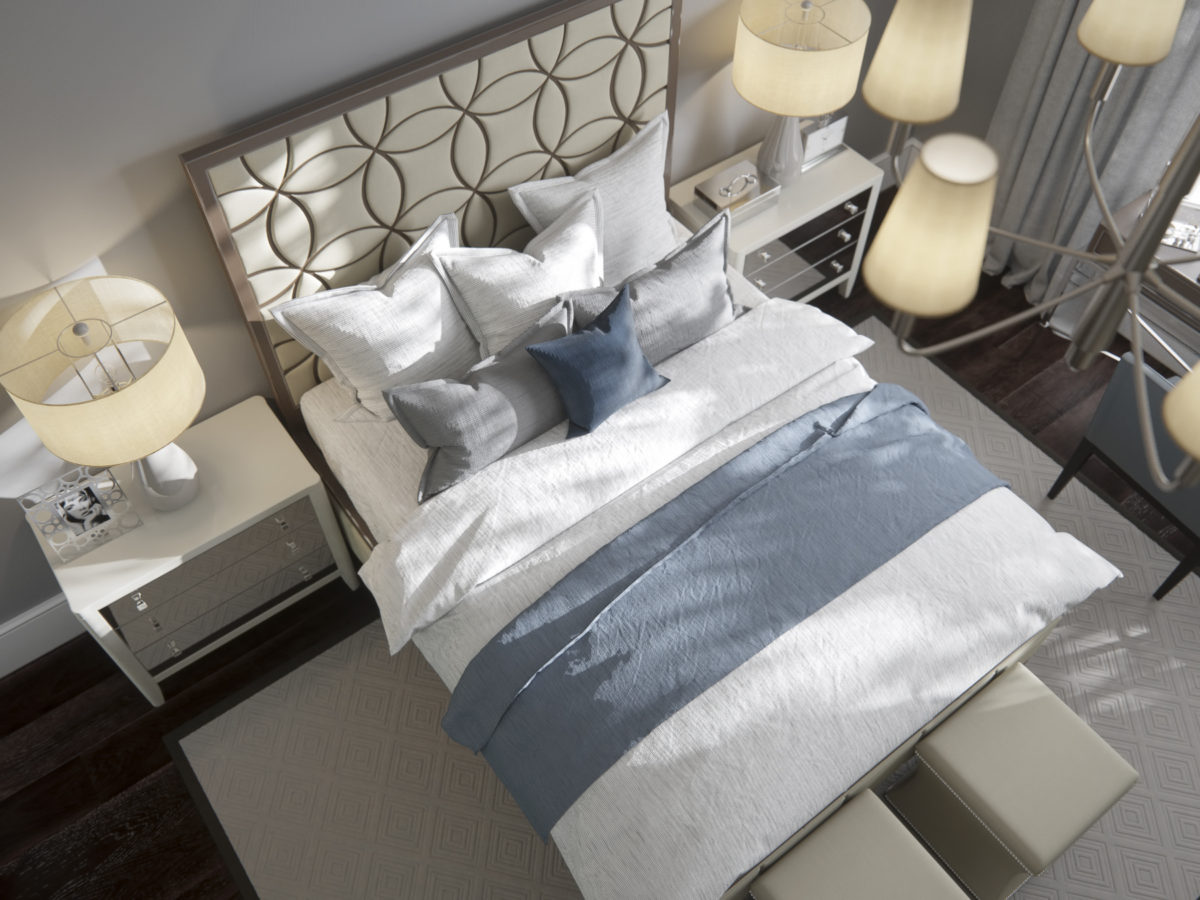
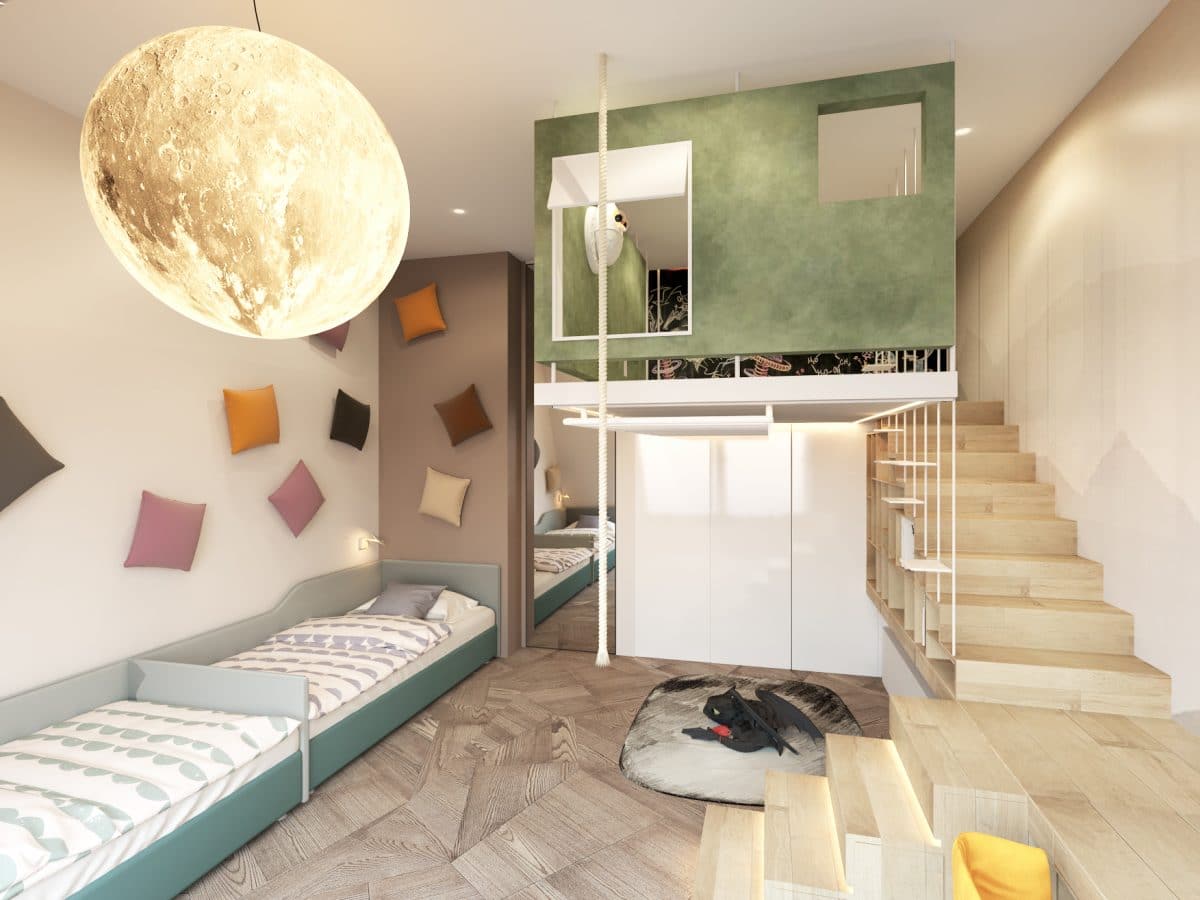 The conjugal bedroom is decorated according to classicalcanons: the symmetrical arrangement of furniture, noble forms, colors and materials. As in the living room, there are elegant accessories - a fig statue on a chest of drawers, candlesticks and glass vases - and paintings, in this case abstract painting.
The conjugal bedroom is decorated according to classicalcanons: the symmetrical arrangement of furniture, noble forms, colors and materials. As in the living room, there are elegant accessories - a fig statue on a chest of drawers, candlesticks and glass vases - and paintings, in this case abstract painting. 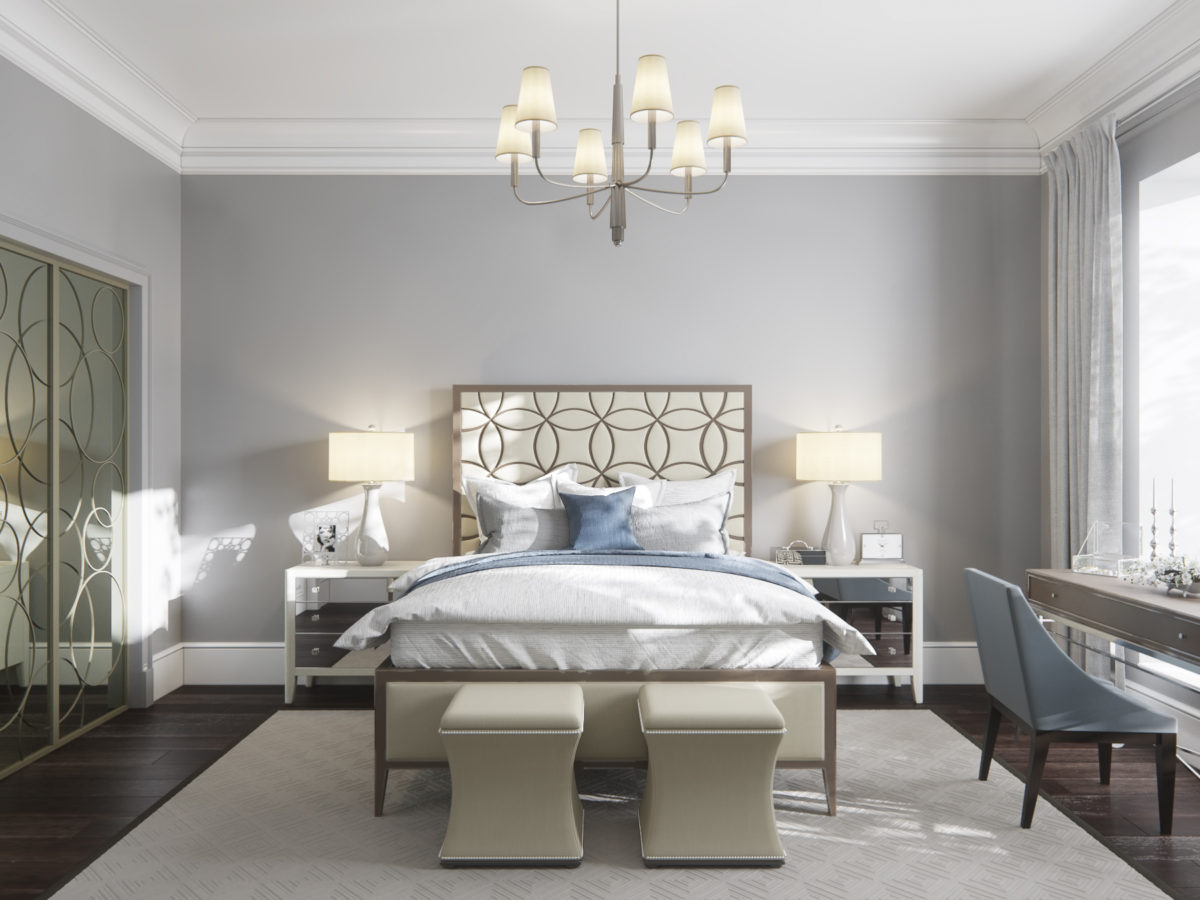
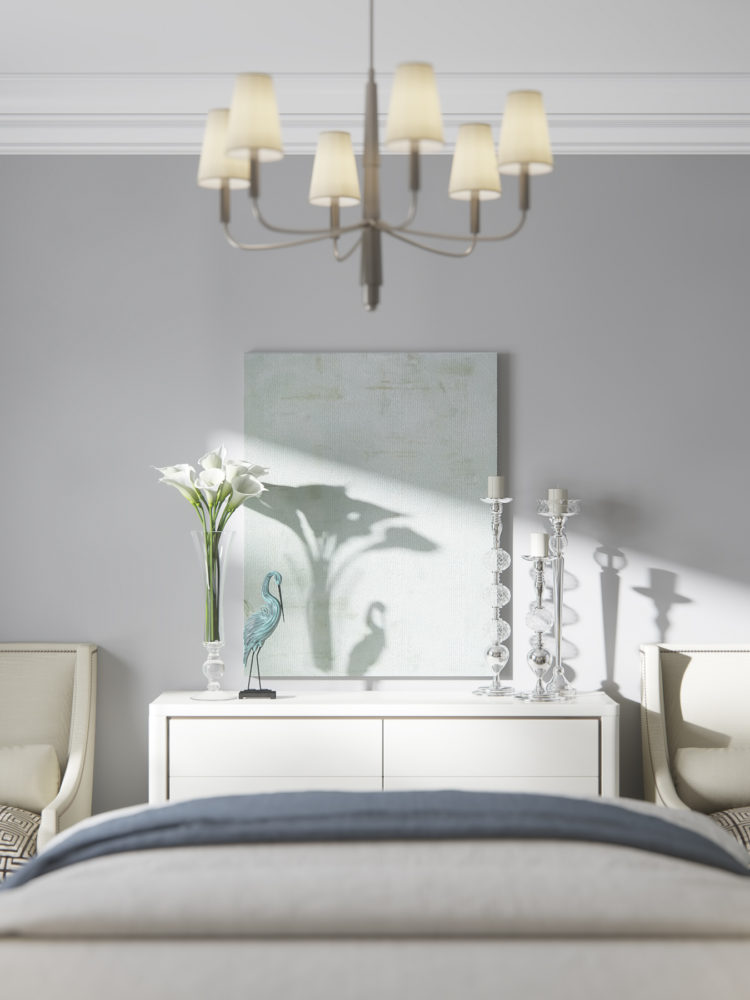
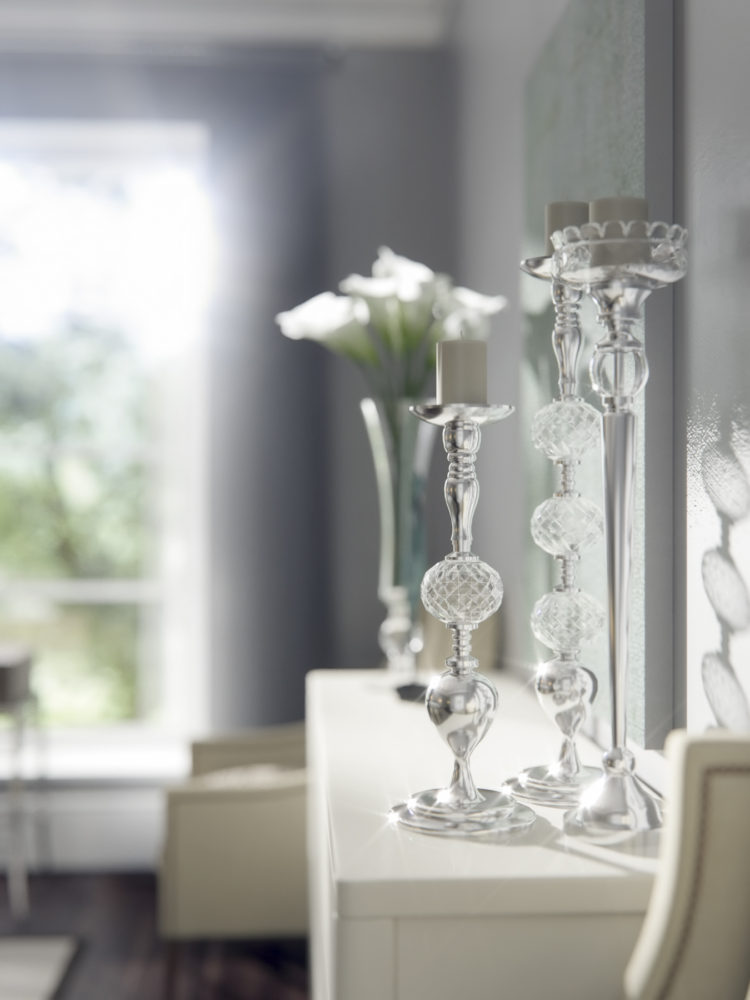 Functionally, the bedroom is divided into two areas: for relaxation (bed and armchairs) and a small one by the window.
Functionally, the bedroom is divided into two areas: for relaxation (bed and armchairs) and a small one by the window. 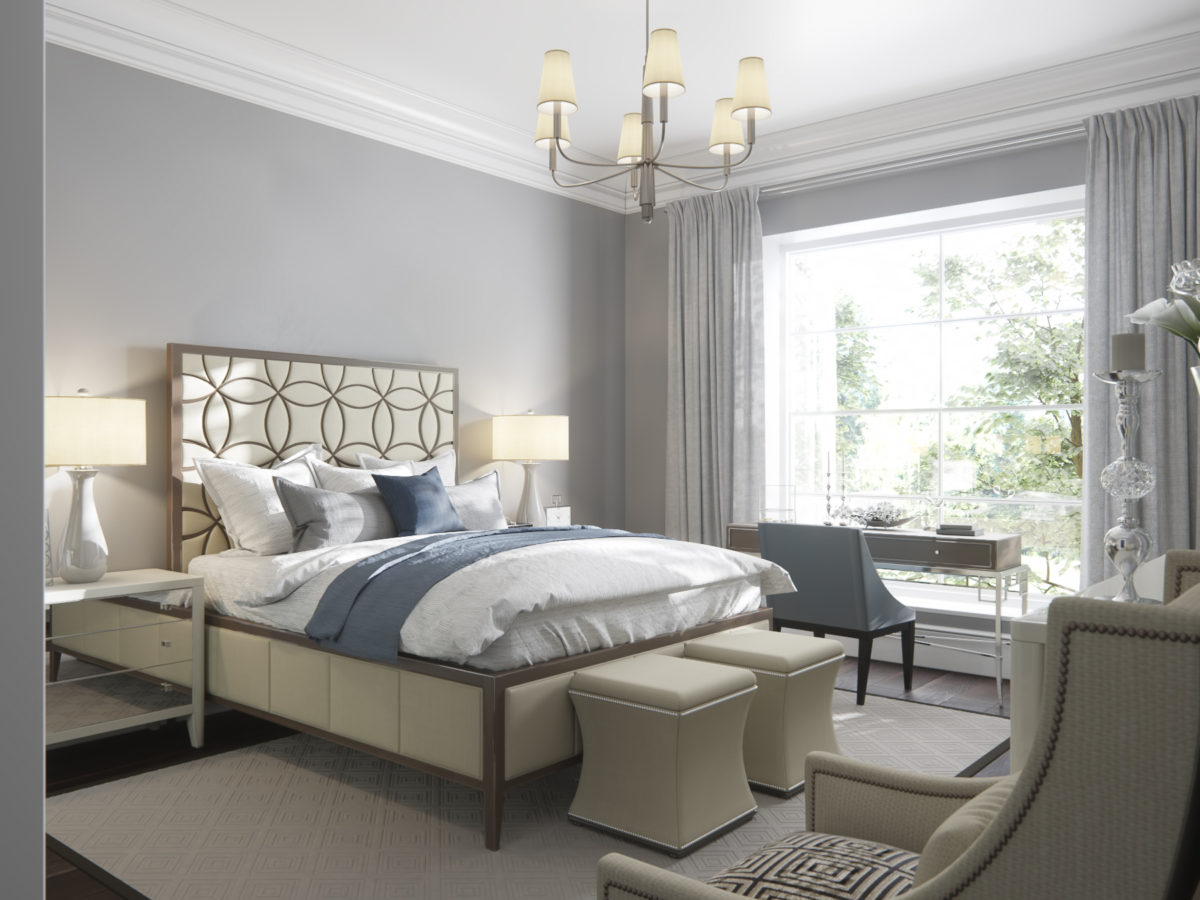 In the nursery for the daughter provided for immediatelyseveral zones: for rest, study and creativity. Much attention is paid to storage systems: the room has a wardrobe, chest of drawers, bedside tables and two open niche racks.
In the nursery for the daughter provided for immediatelyseveral zones: for rest, study and creativity. Much attention is paid to storage systems: the room has a wardrobe, chest of drawers, bedside tables and two open niche racks. 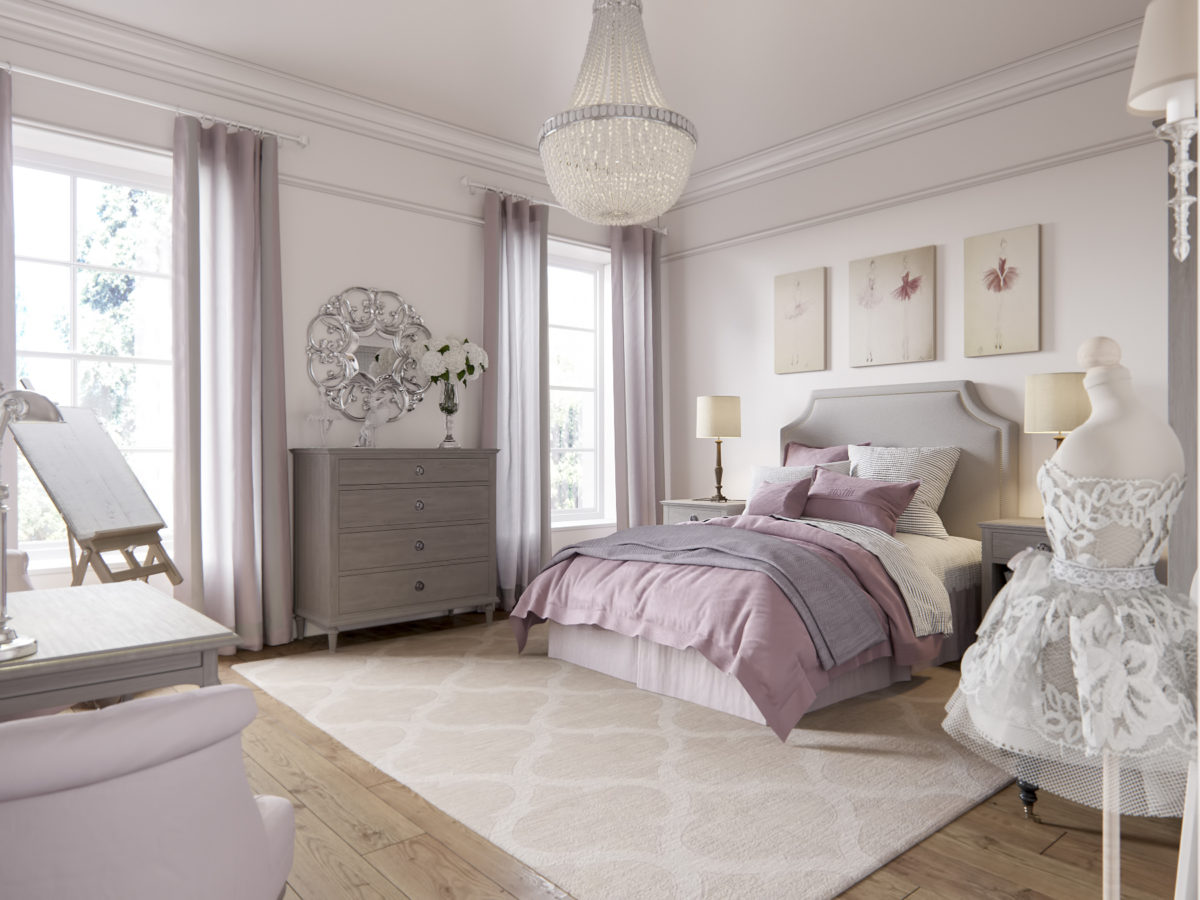
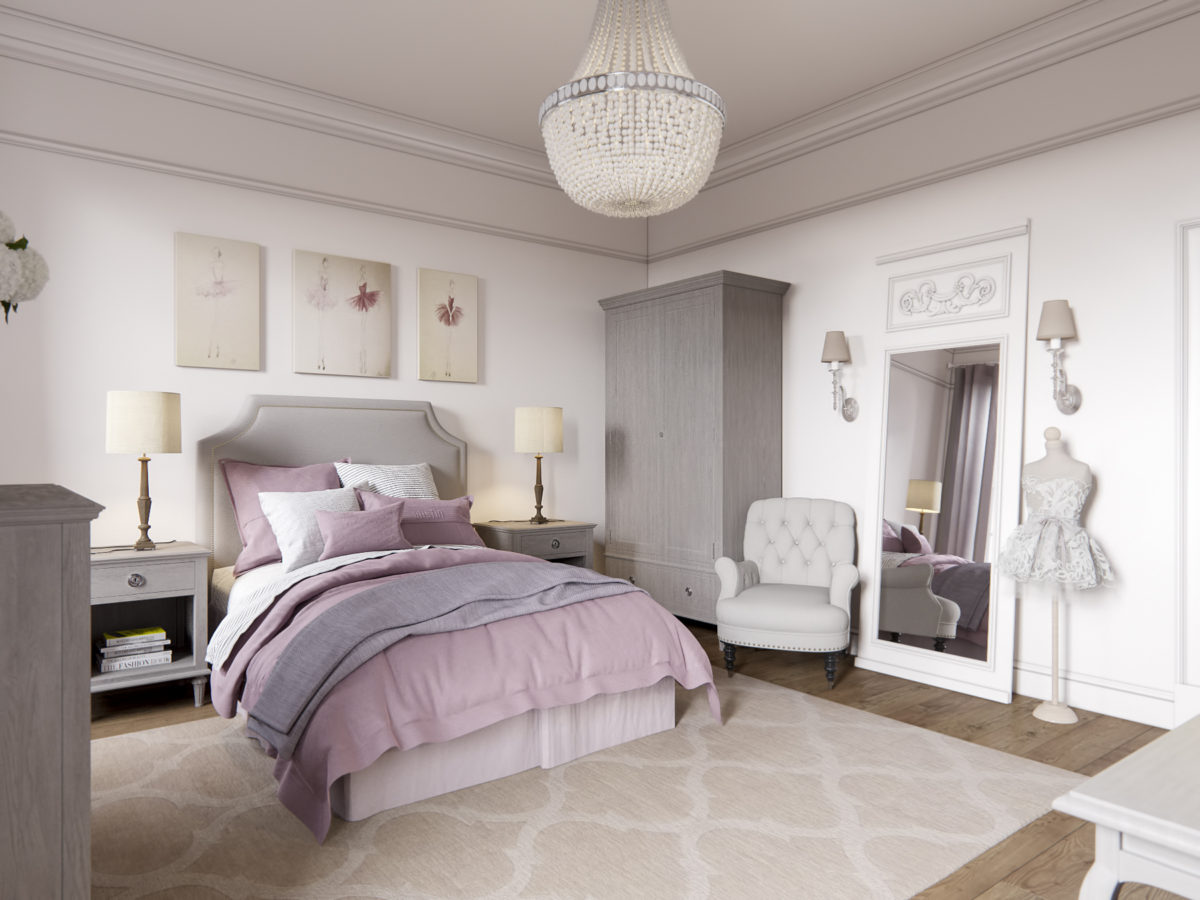
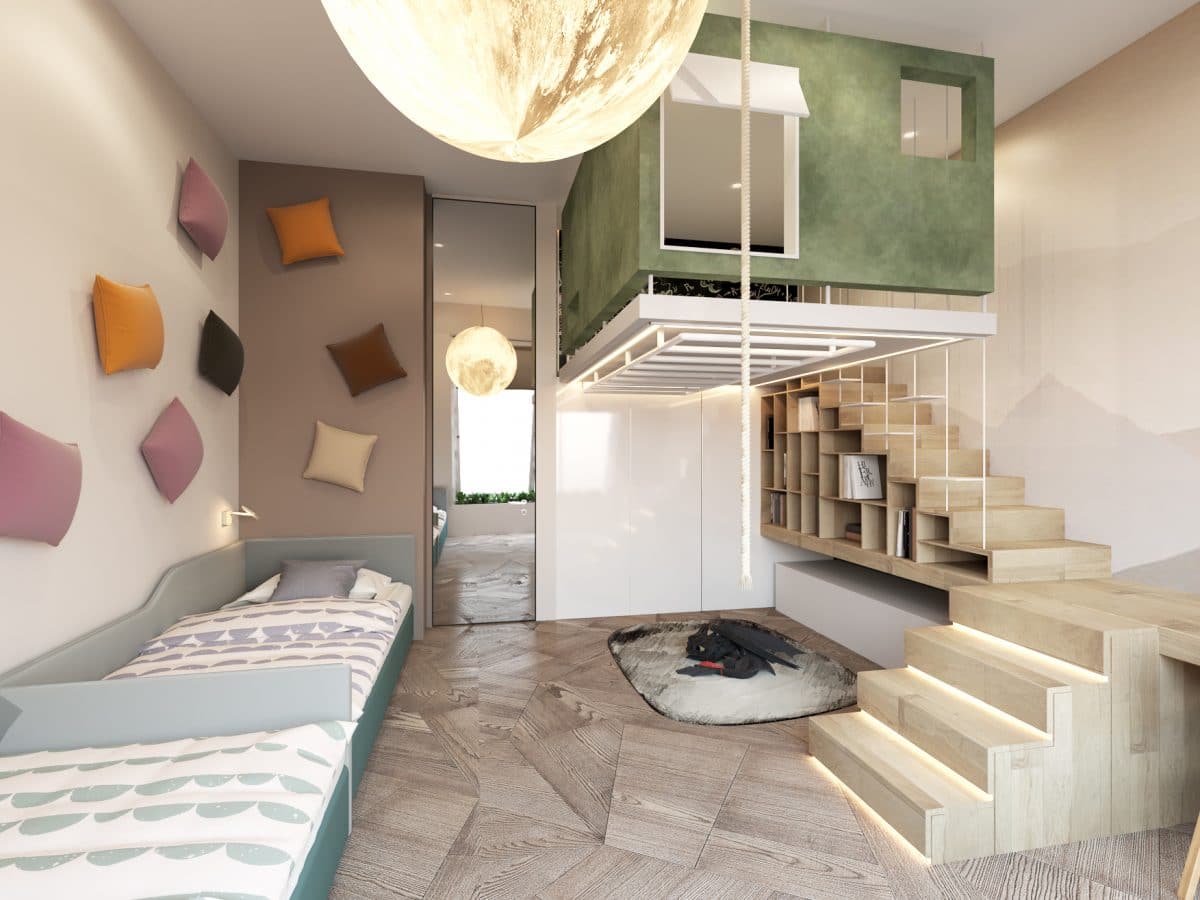 Also, storage systems are practicallyin the whole apartment. For example, in the bedroom, despite the available separate dressing room, a capacious wardrobe is built into the wall, and in the hall there is a console with boxes for small things.
Also, storage systems are practicallyin the whole apartment. For example, in the bedroom, despite the available separate dressing room, a capacious wardrobe is built into the wall, and in the hall there is a console with boxes for small things. 
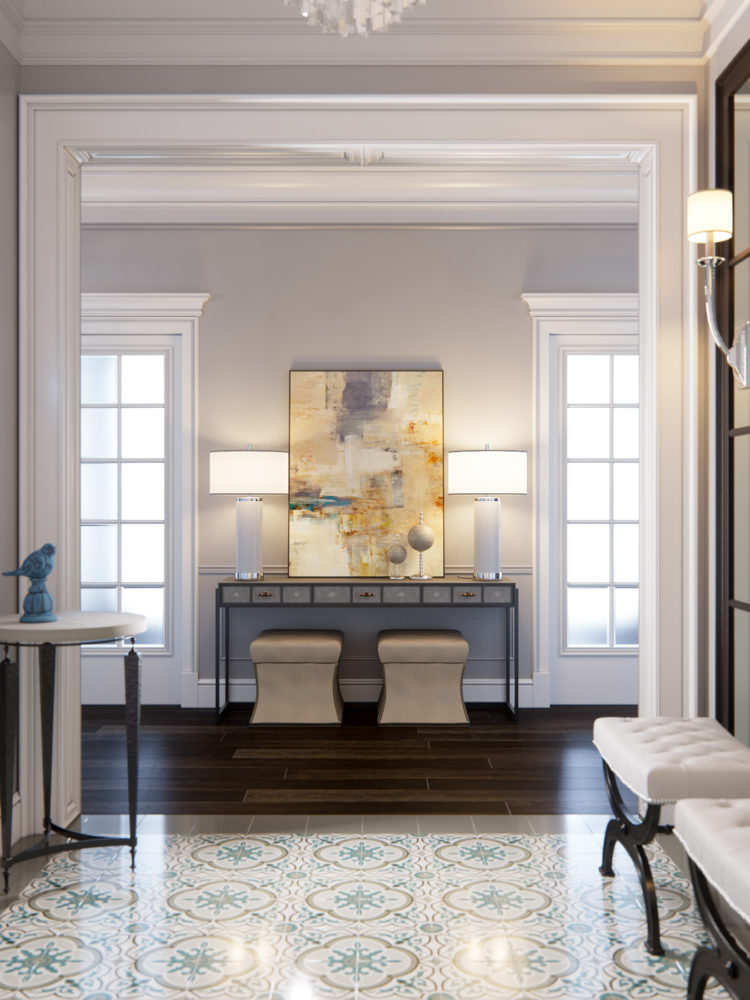 Even though the bathroom is prettyutilitarian space, in this apartment and it is not devoid of grace. A similar effect was achieved with the help of elegant white plumbing, patterned tiles on the floor, an unusual ceiling lamp and decor items, including a round mirror, old framed drawings and even a pot with a living flower. The shower cubicle is lined with ceramic granite imitating natural marble, and the bottom of the walls along the entire perimeter of the bathroom is trimmed with decorative panels.
Even though the bathroom is prettyutilitarian space, in this apartment and it is not devoid of grace. A similar effect was achieved with the help of elegant white plumbing, patterned tiles on the floor, an unusual ceiling lamp and decor items, including a round mirror, old framed drawings and even a pot with a living flower. The shower cubicle is lined with ceramic granite imitating natural marble, and the bottom of the walls along the entire perimeter of the bathroom is trimmed with decorative panels. 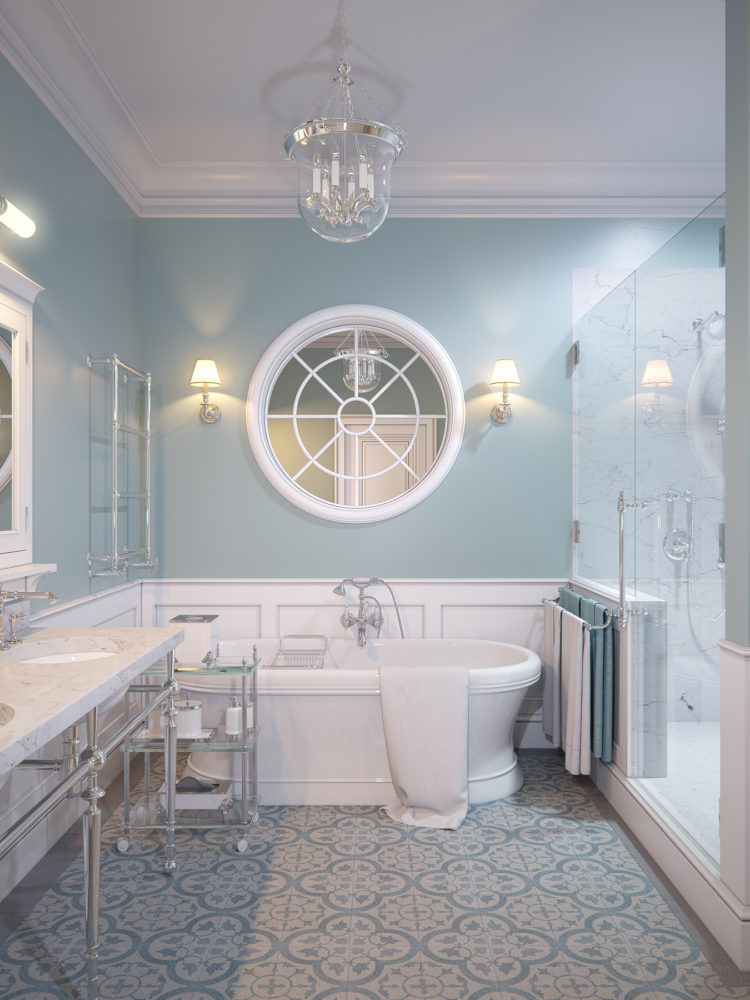
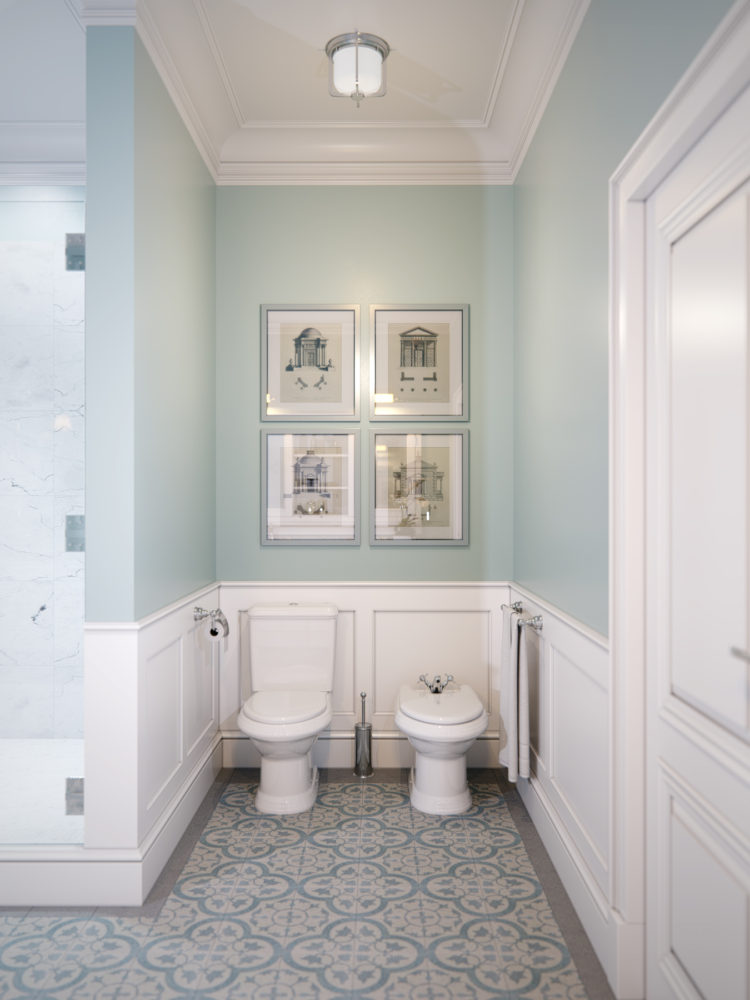
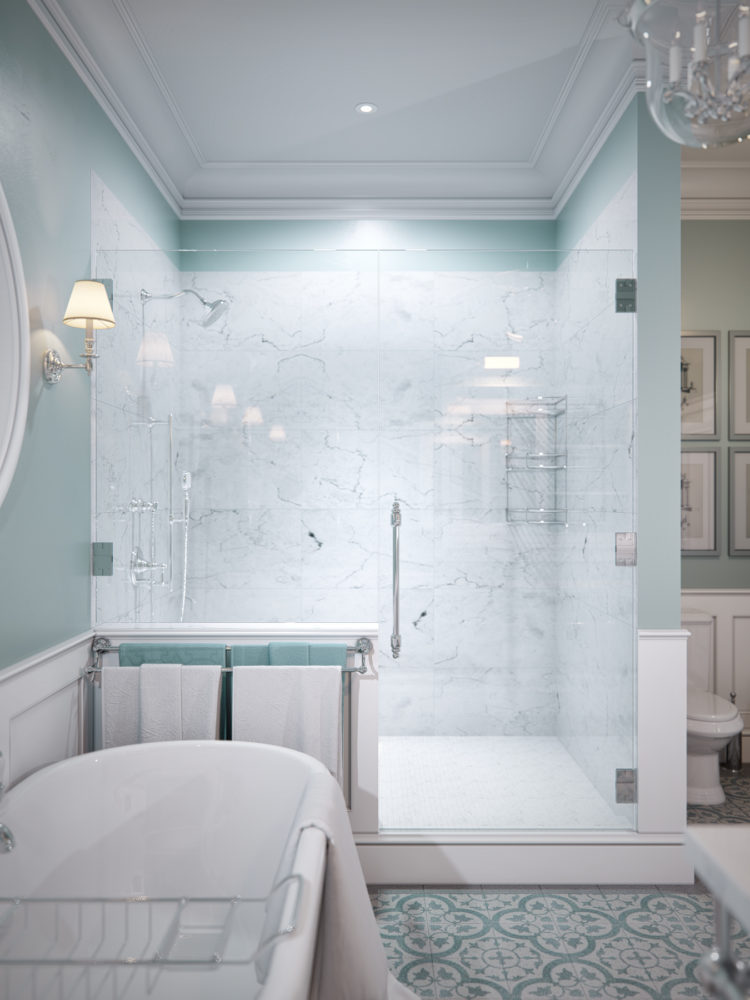
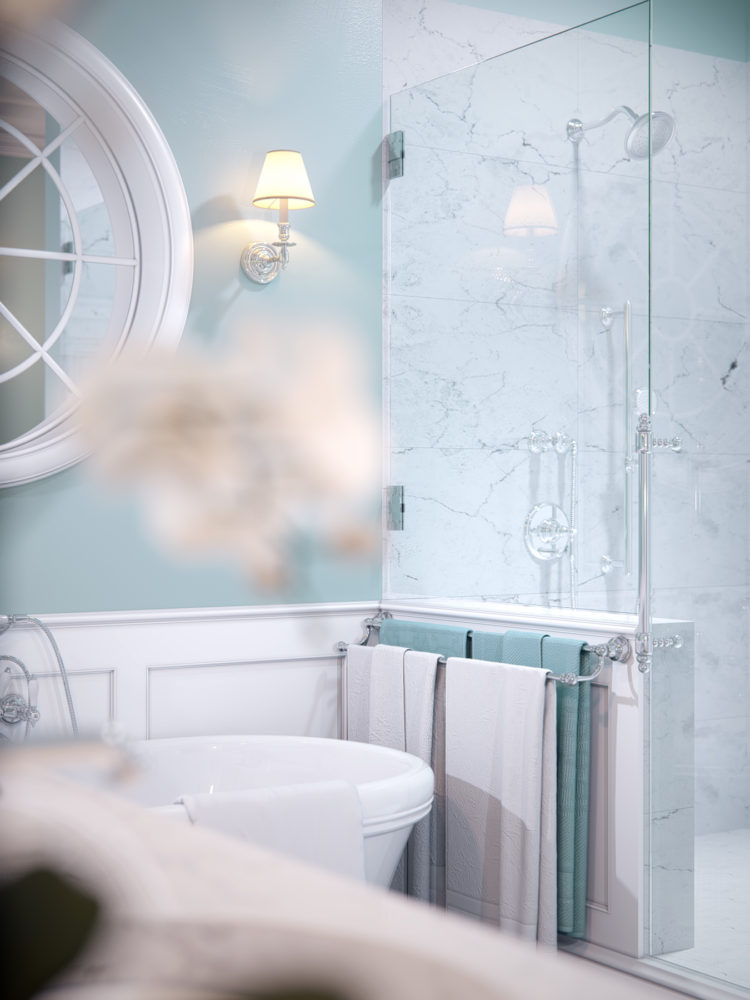
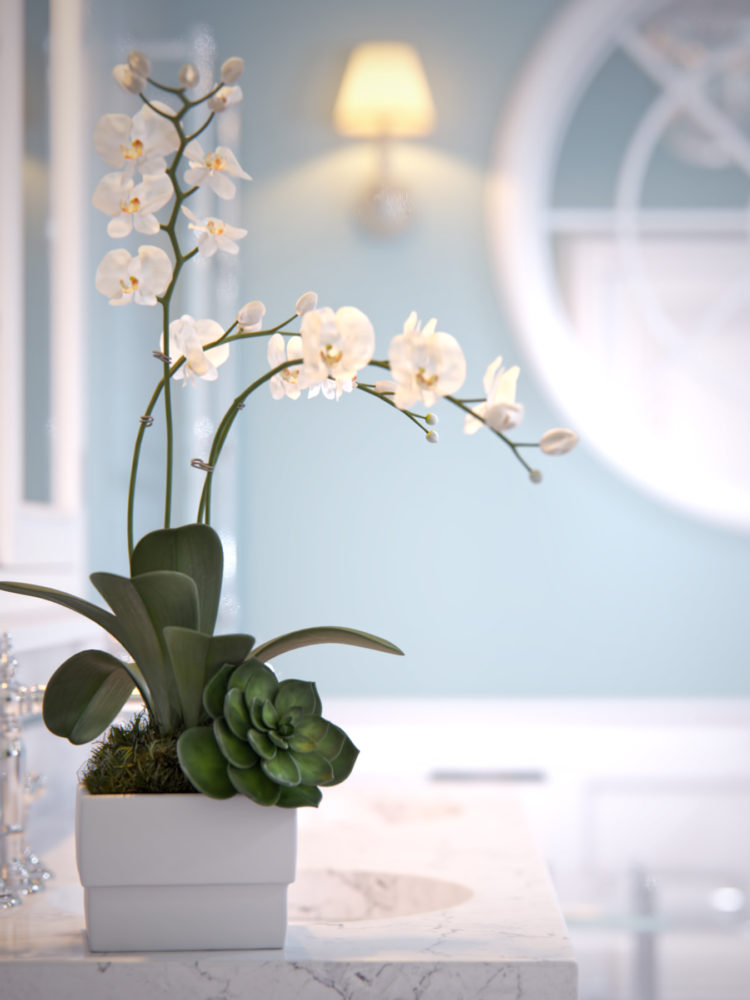
American style in the interior of the apartment: photo of the object in St. Petersburg



