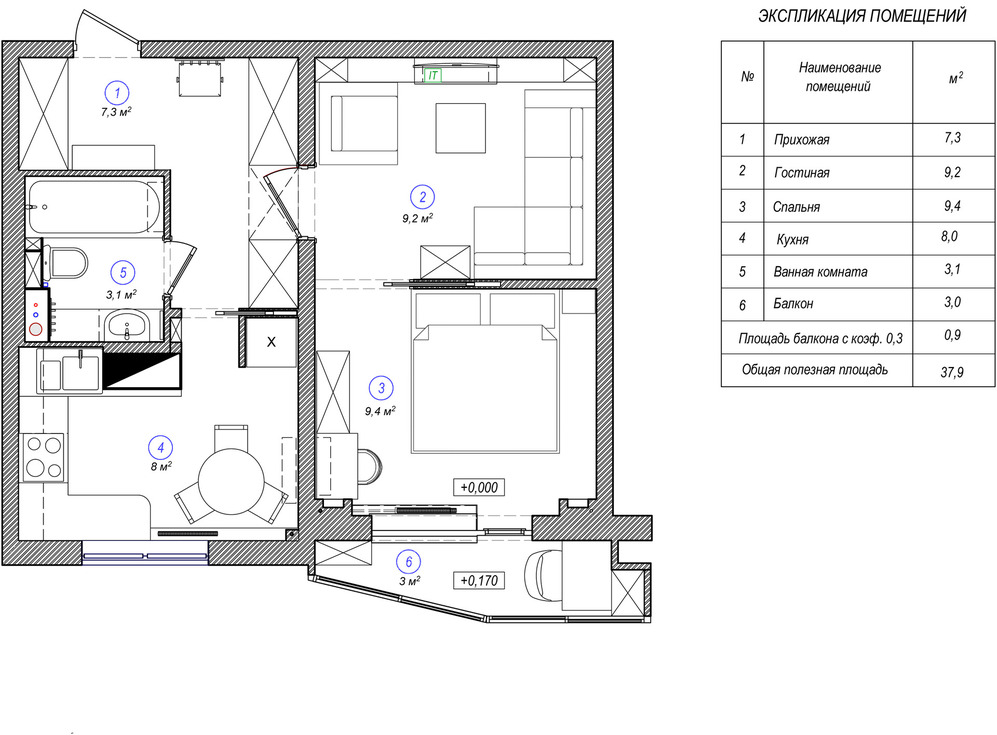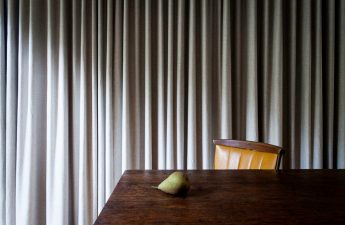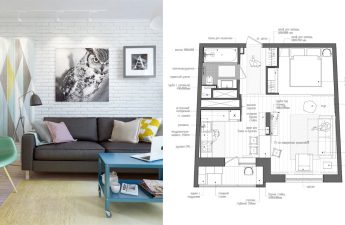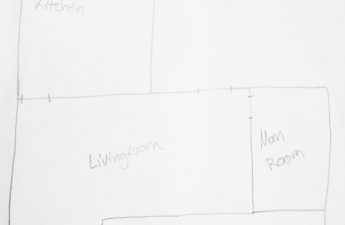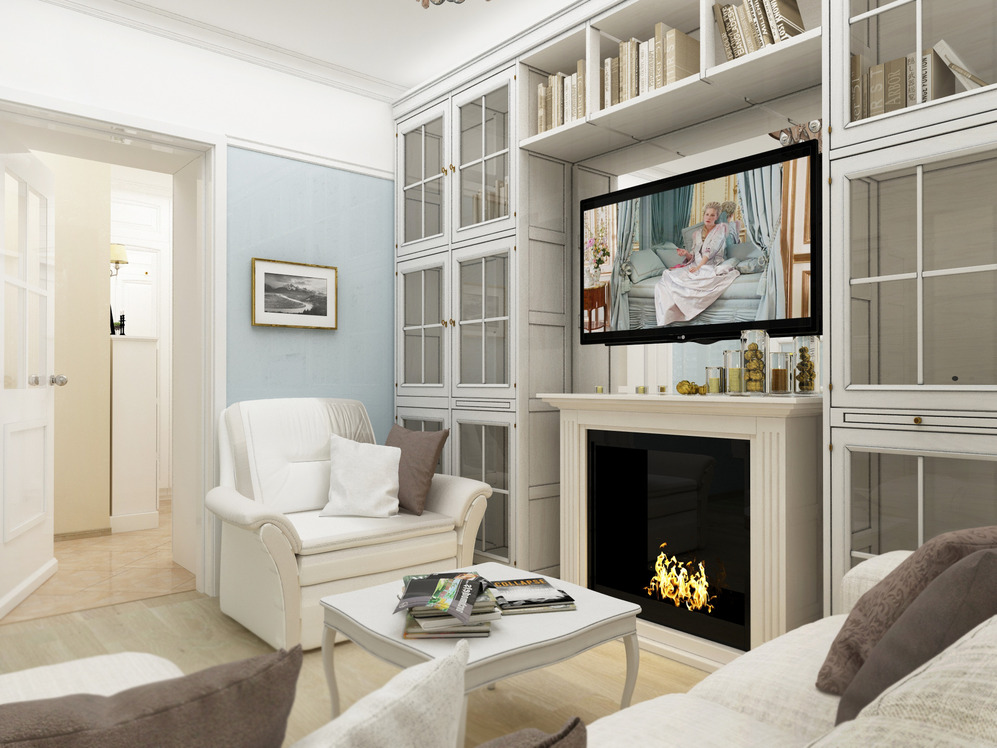 To arrange a comfortable home for a young womanfamilies with a child is not easy. For this purpose, its owners turned to a well-known architectural bureau. The specialists' non-standard ideas gave them the opportunity to implement a rational layout on the available space. The developer of the project is designer Maria Yust. She represents the studio "Cozy Apartment". The company began its activities in March 2003, and over the subsequent years they have completed many interesting projects not only in Russia, but also abroad.
To arrange a comfortable home for a young womanfamilies with a child is not easy. For this purpose, its owners turned to a well-known architectural bureau. The specialists' non-standard ideas gave them the opportunity to implement a rational layout on the available space. The developer of the project is designer Maria Yust. She represents the studio "Cozy Apartment". The company began its activities in March 2003, and over the subsequent years they have completed many interesting projects not only in Russia, but also abroad.
Customer terms
The spouses, who are the owners of the apartment,are planning to become parents soon. Their natural desire was to create a comfortable home. The couple wanted to have a recreation room combined with a play area. Such a solution easily provides the family with the opportunity to spend more time together. A work area and a cozy dining room were needed. In addition to functionality, the room had to be stylish and attractive.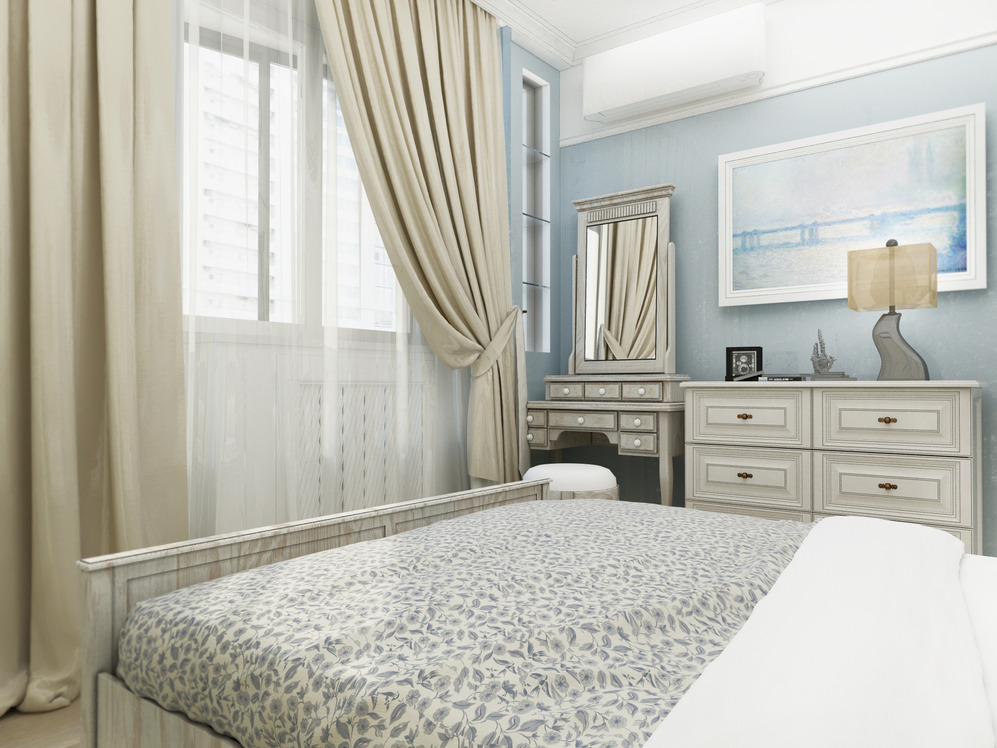
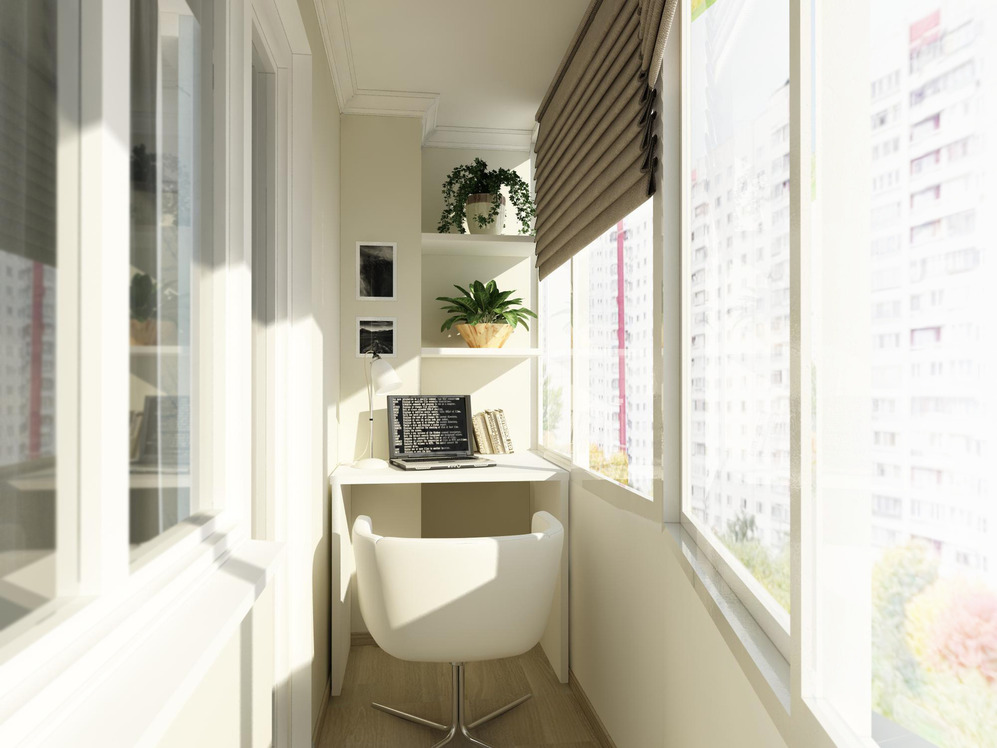
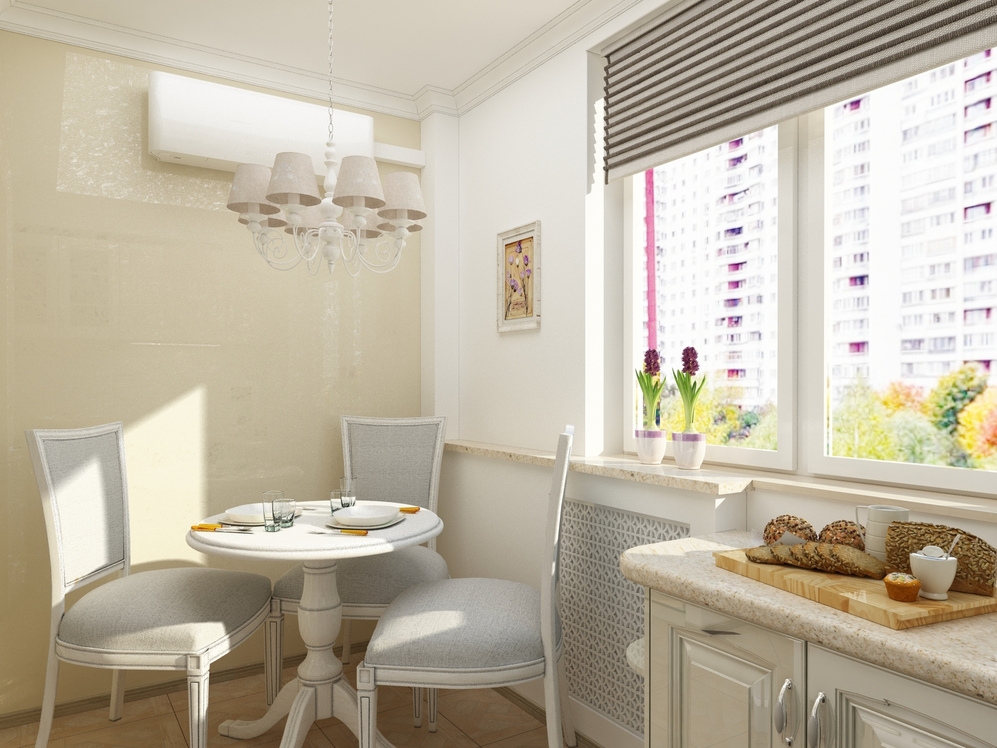
Cost-effective planning
The designers used the living space very rationally. First of all, they isolated the parents' bedroom and installed a standard bathroom and dressing room, combining it with the hallway.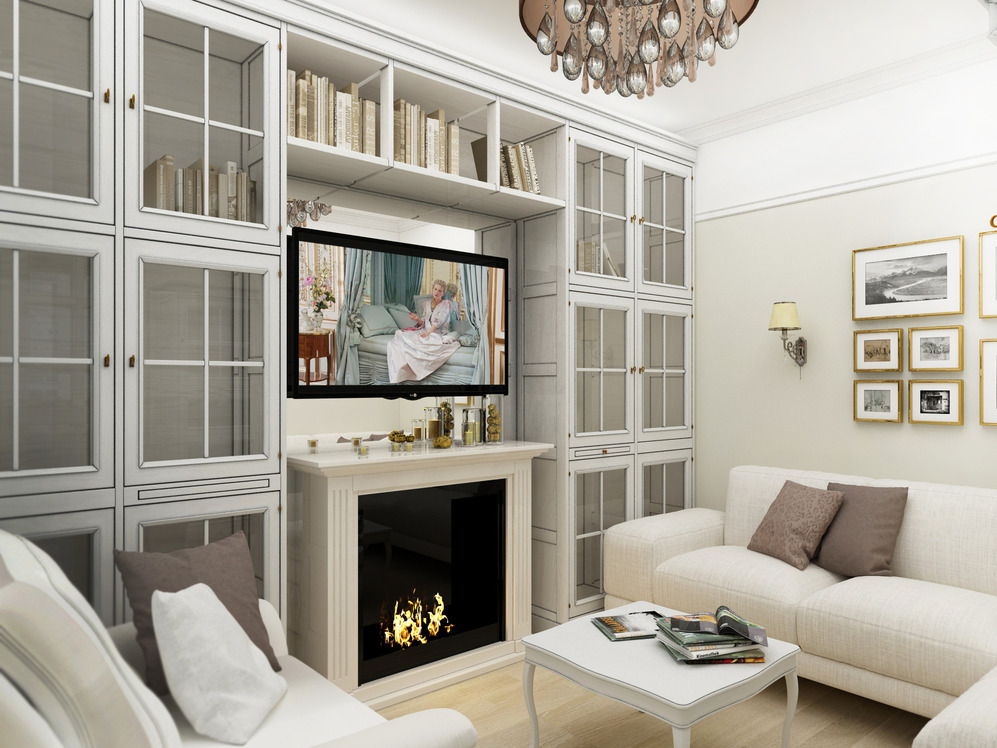
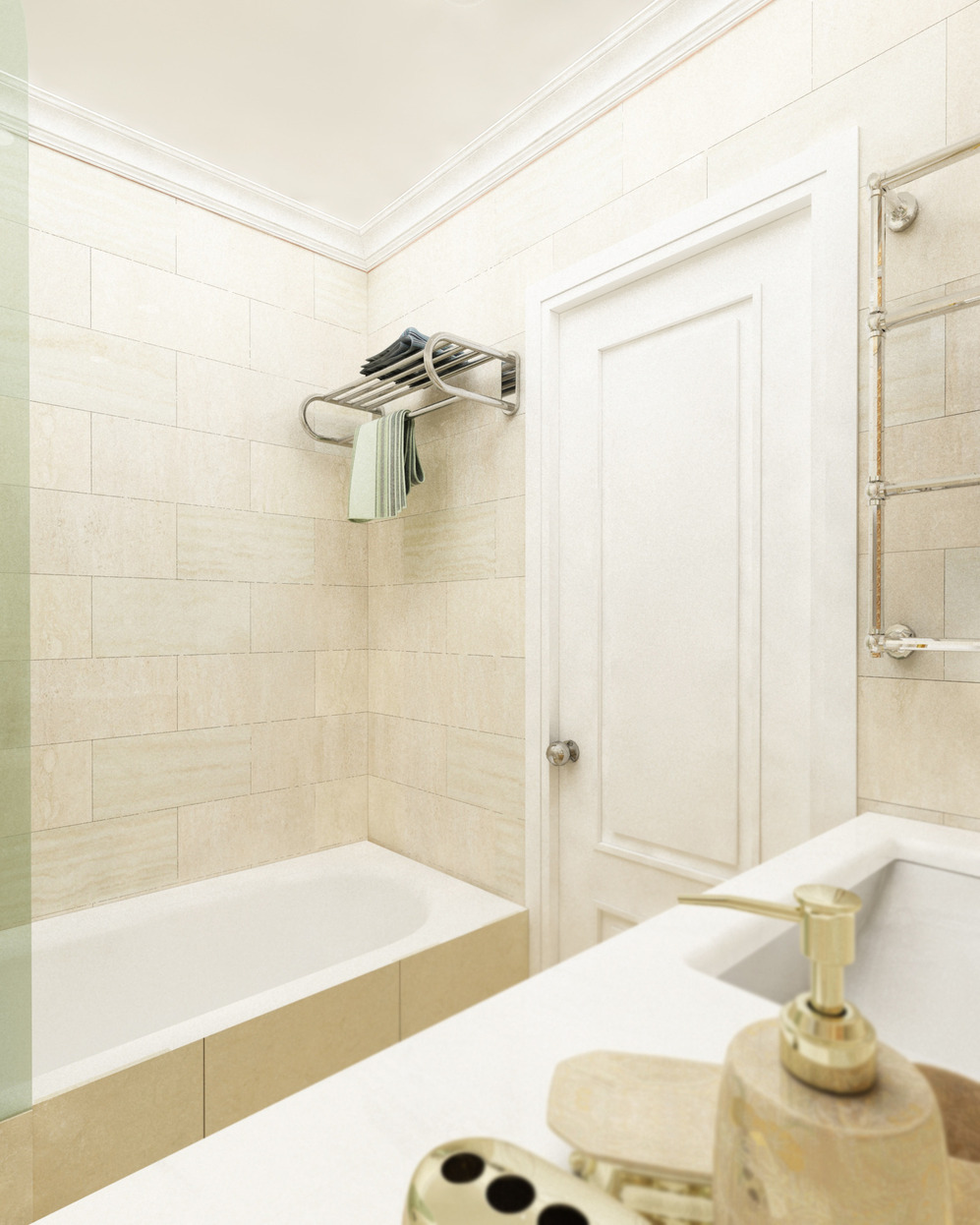

Storage system
The entire wall plane at the entrance to the apartment was occupieda large wardrobe. It is divided into sections intended for the clothes of parents and the child. The living room is also equipped with many compartments for books and other interior items. The kitchen cannot do without a tall cabinet or a mezzanine, and built-in shelves are necessary for placing and storing necessary things.

Lighting
The lampshades, built-in light bulbs and chandeliers produced in Russia and abroad are designed in a classic style.

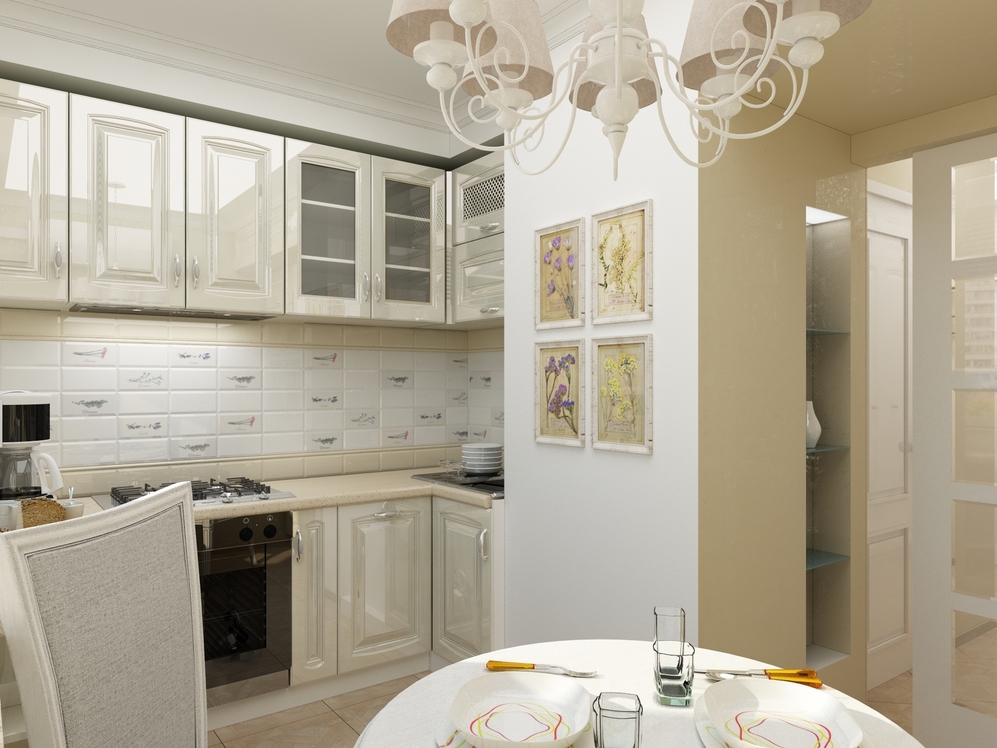
Color spectrum
Light, soft tones used in the interior are pleasant to perceive. They appeal to the spouses. Therefore, shades of blue, warm tones of beige, lilac and white prevail in the interior.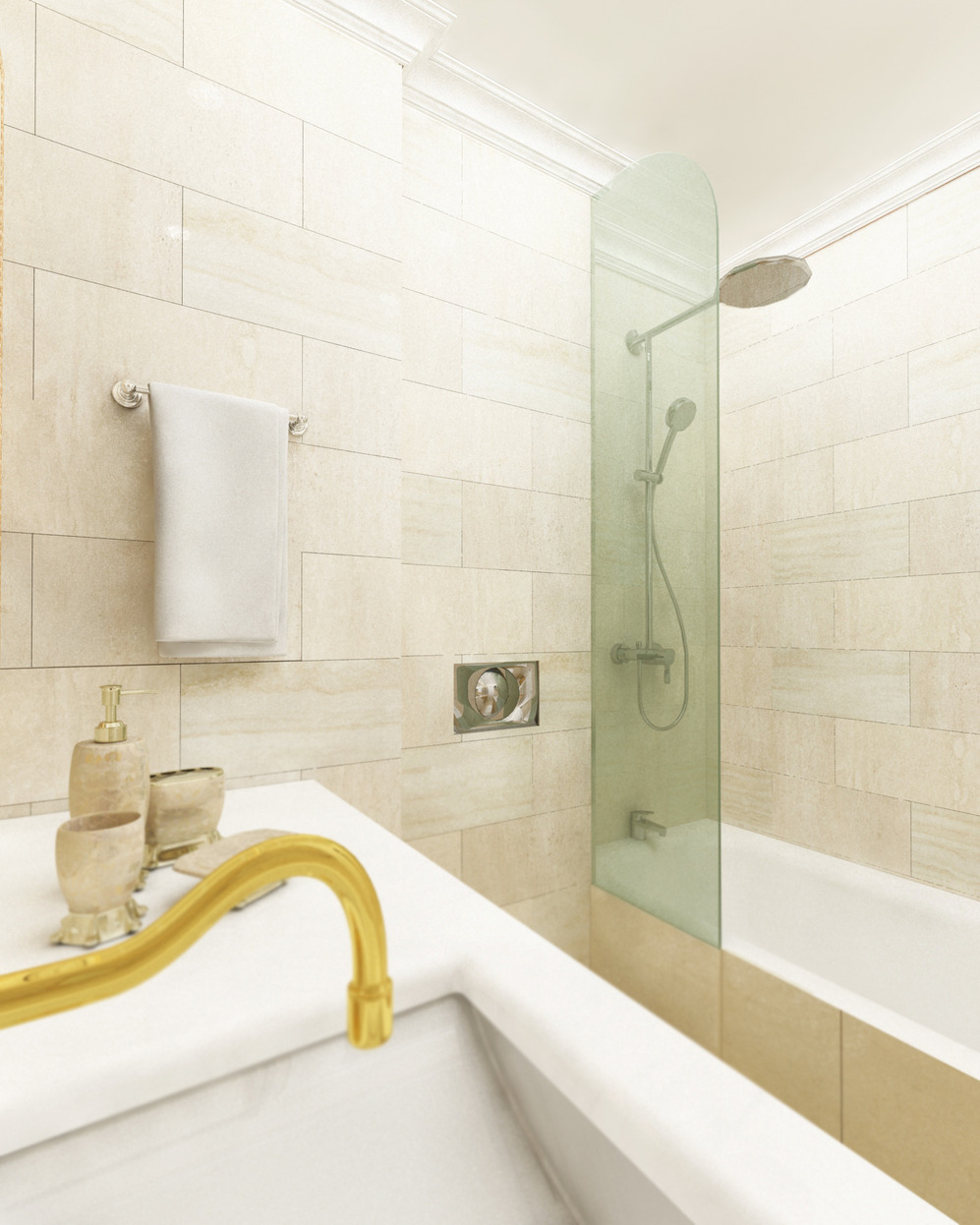
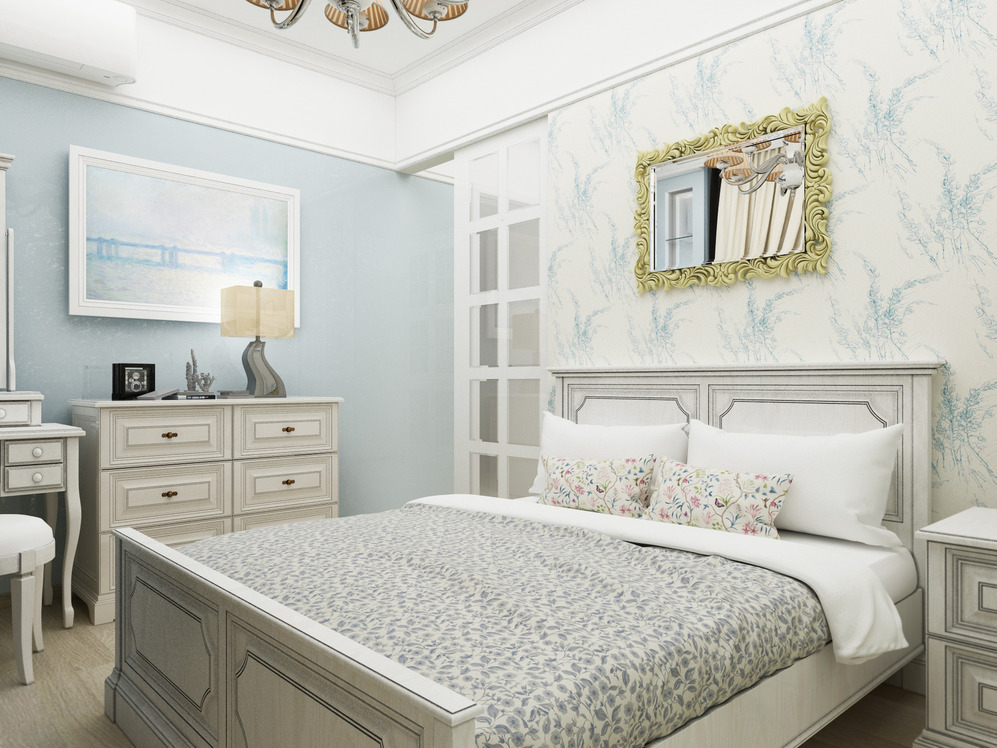
Furniture and decor
The set was made to order, especially fora small room with a large number of load-bearing walls. The textiles and interior decoration were selected after the furniture was purchased. The owner of the house chose the bedroom ensemble from Loranmebel.

Interior styling, difficulties in work
It wasn't easy for the developers to make it freethe tightest rooms, and also create the maximum number of storage positions. But it literally transformed the apartment. The latest modern materials were used in the design of the entire living space. Elements of the neoclassical direction give sophistication, lightness and at the same time simplicity to the decor. Large panoramic windows and light surfaces bring freshness and create the illusion of open space.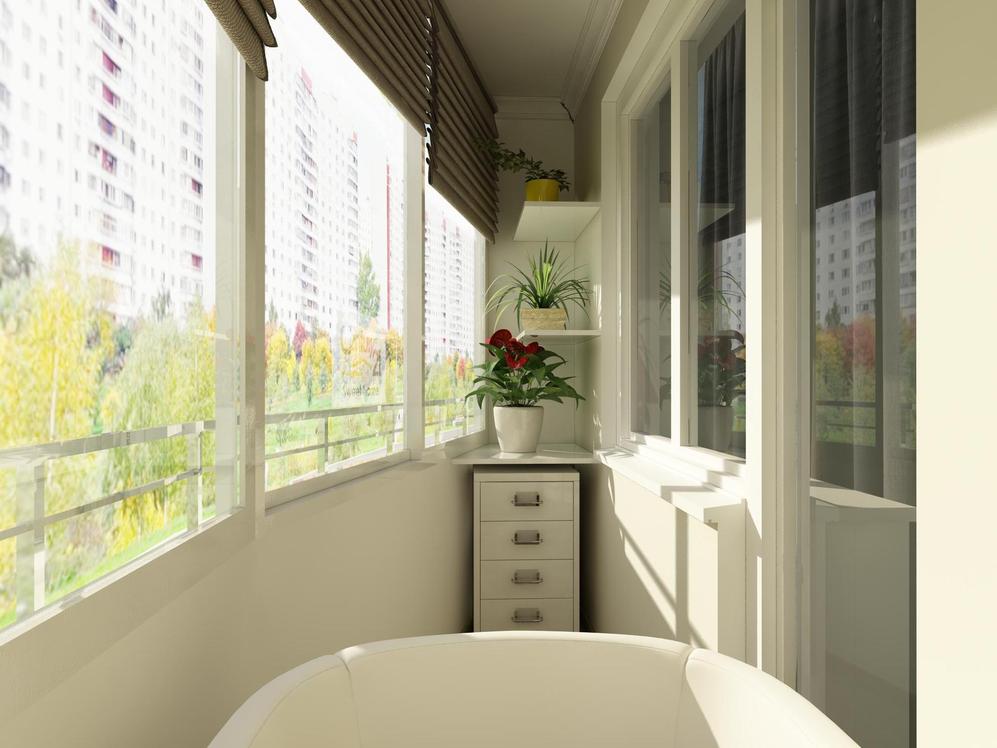
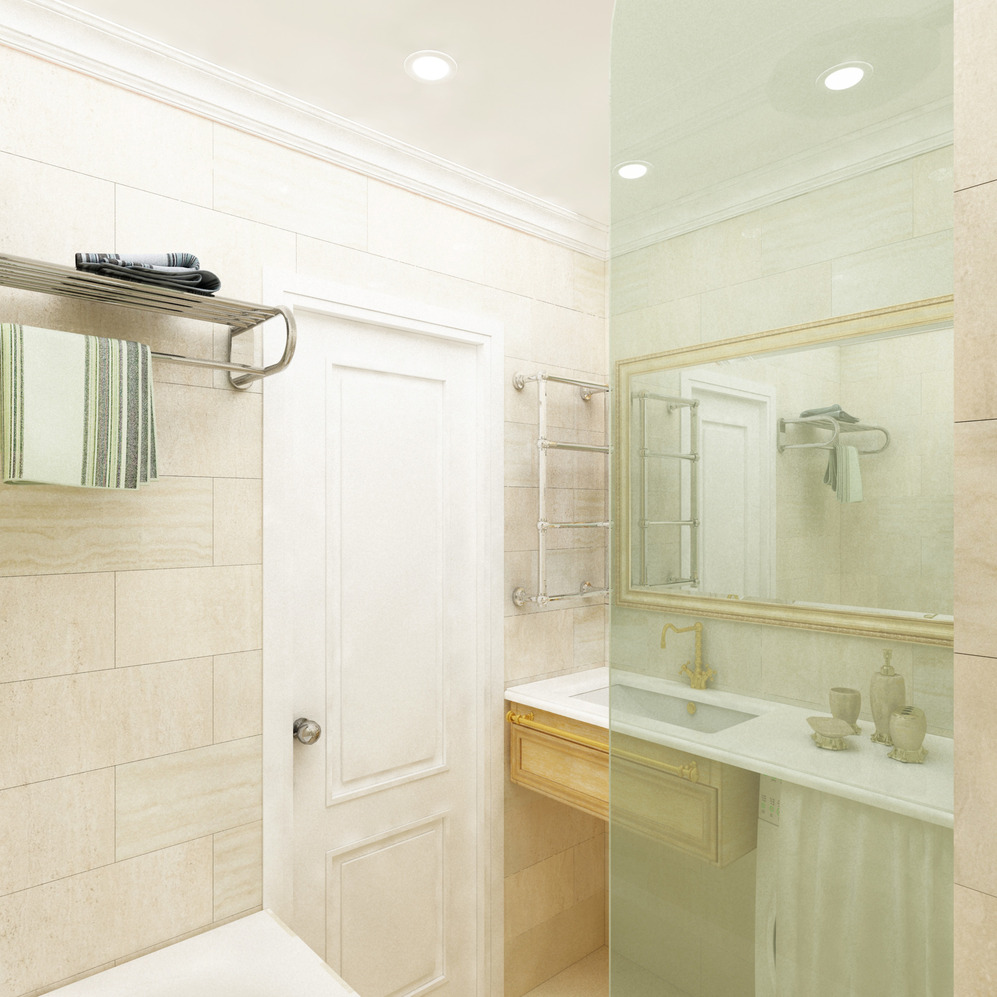
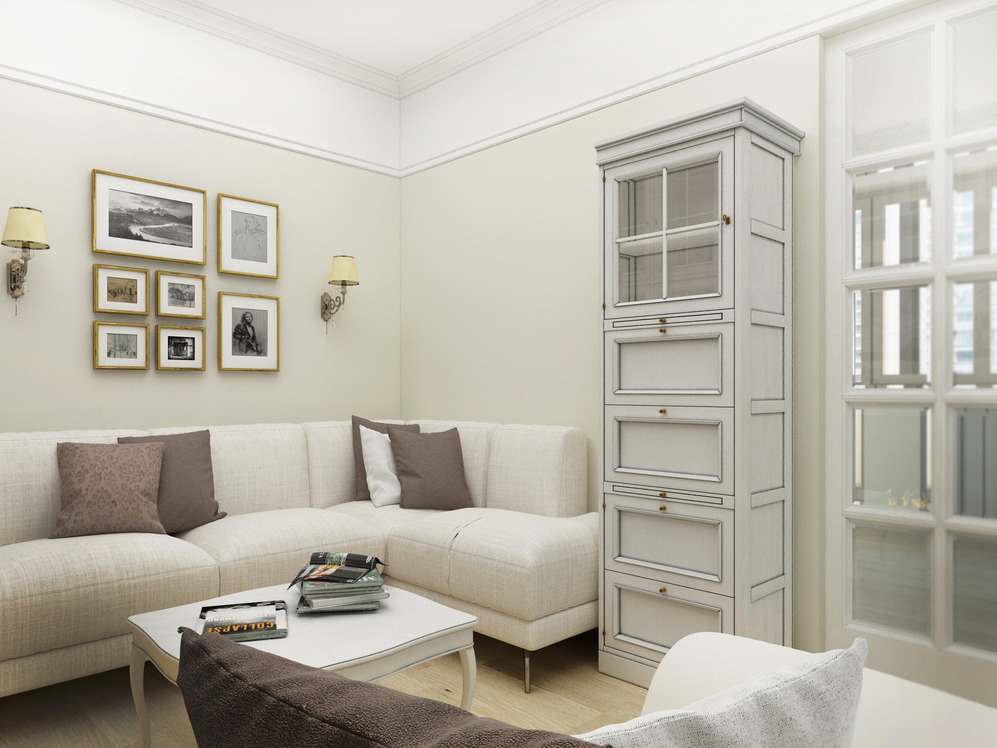
Apartment dimensions, plan implementation
The work on the project lasted a total ofone and a half months. By the end of 2014 it was completed. The entire dwelling has an area of 37.9 square meters. Its height is 280 cm. The area in square meters per room:
- living room - 9.2;
- entrance hall - 7.3;
- kitchen - 8.0;
- bedroom - 9.4;
- bathroom - 3.1;
- balcony - 3.0.
Recommendations for repair, drawing apartment
The rules below will help you make andyour home the way you can only dream of! 1. For small spaces, it is better to use light colors. 2. Small areas require excellent lighting. 3. Zoning visually increases the space. 4. Using bold, original ideas will create an attractive and comfortable home.