Can an apartment in St. Petersburg always be bright and sunny? Is it possible to create an interior without corners? This project answers both questions in the affirmative
It's not often that we get to name a Russian projectauthors unusual or memorable. That's why it's always nice to do it. Today we'll show you just such an original, unusual project, filled with smooth lines, devoid of corners and flooded with sunlight. Lyudmila Kokovashina, interior designer
Founder and leading designer of the Design Laboratory studio, Interia Awards nominee, member of the Union of Designers of Russia.
Studied with the best international designersMoscow School of Design", has many certificates and diplomas in the field of interior design. Interio-lab.ru Alina Yusupova, designer of the studio "Design Laboratory"
Nominee for the Iteria Awards in a joint project with Lyudmila Kokovashina, graduated from the Stieglitz Academy. Interio-lab.ru
— The layout of the apartment turned out exceptionally well.individual. The interior is designed in a futuristic style, where smooth lines and intricate shapes of interior items seem to merge with the walls and floor. Everything in the space is a single whole, including conceptual lighting.
Huge floor-to-ceiling windows offer a wonderful viewto the Neva River and the historical center of St. Petersburg. In most rooms, they are the main source of light, so to emphasize the natural light, white was chosen for the finish and furniture due to its high reflective properties. So, every day the apartment has a different mood - depending on the weather outside.
The only exception was children's rooms, where designers added bright colors to the interior.

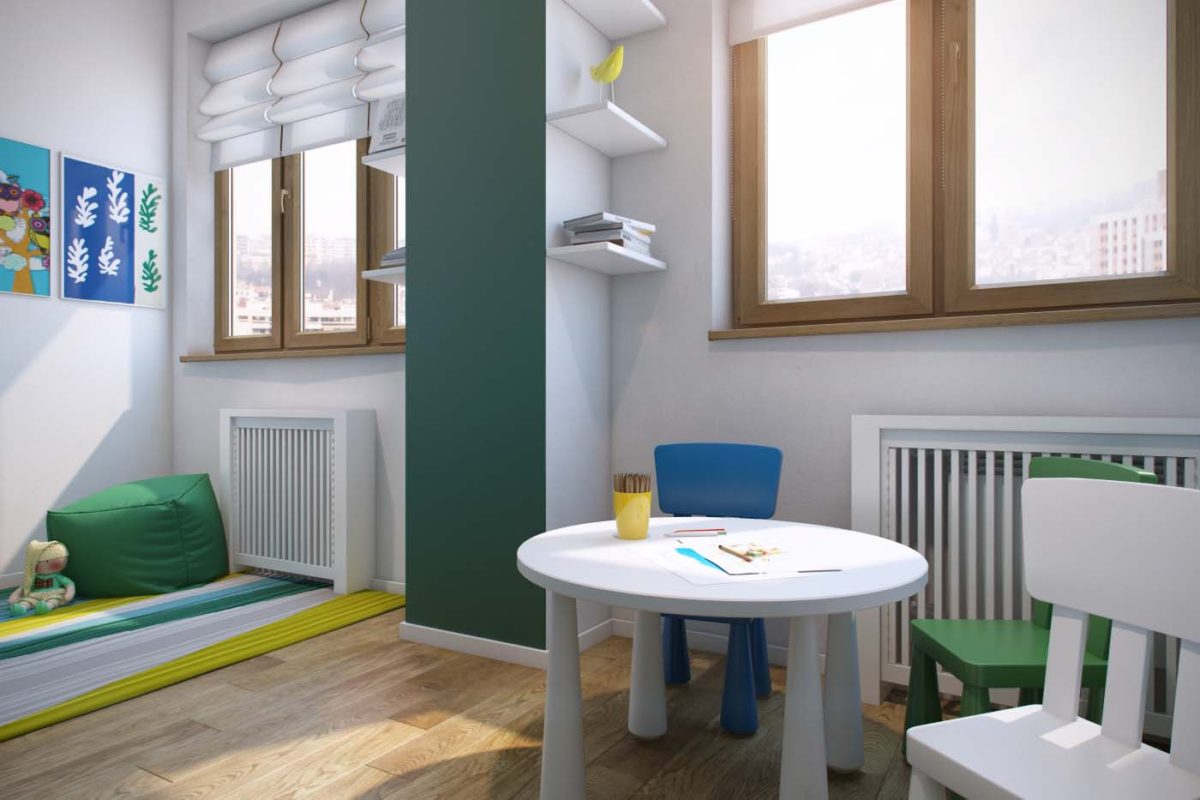
However, it is worth remembering that the apartment is locatedin St. Petersburg — the city of rain. In case of grayness outside the window, the apartment has many hidden light points, which are hidden in niches, ceilings and cornices of intricate shapes. The complex curves of interior items and lamps are made according to the concept and project of our designers by builders and manufacturing companies.
For example, the island in the kitchen was made by craftsmen from the company “World of Stone” according to our drawings.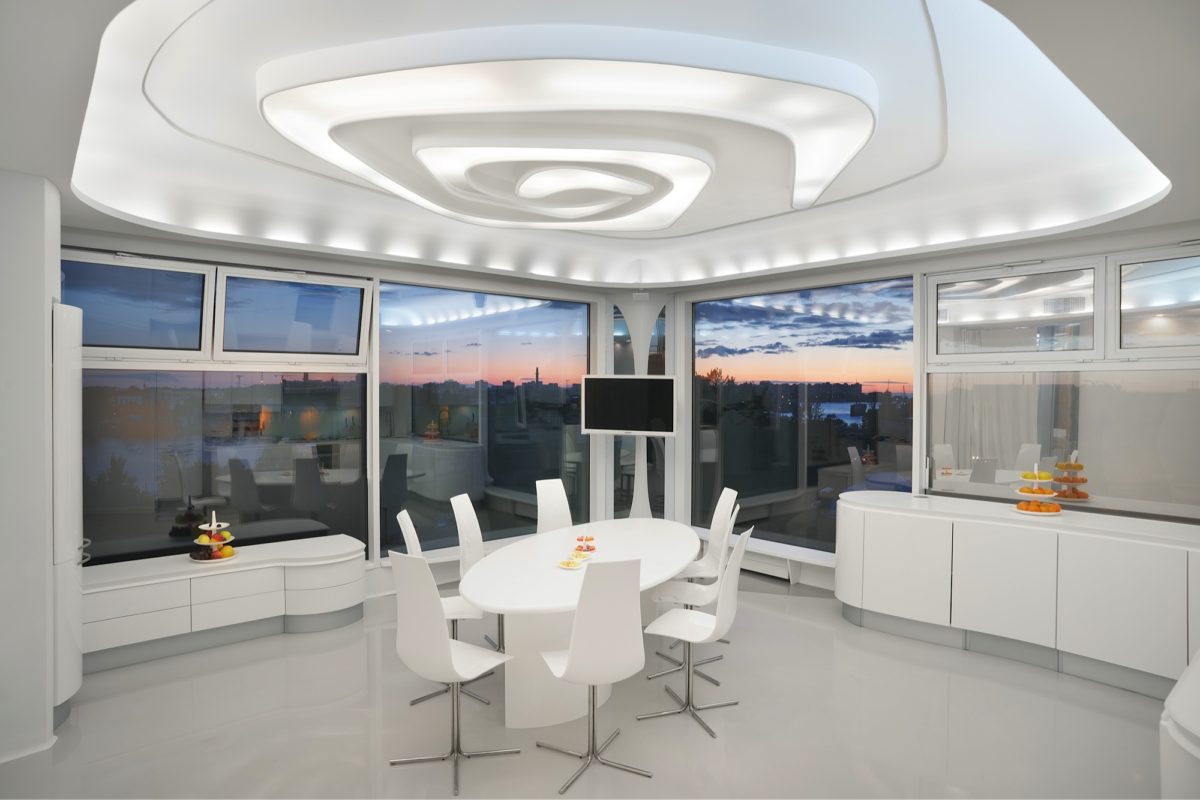
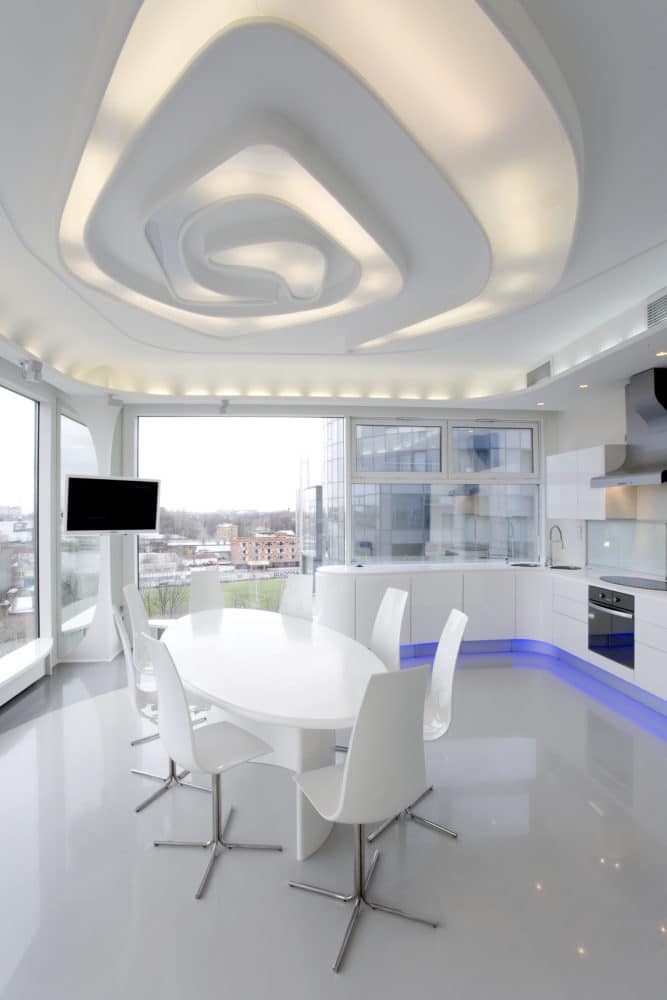
The living room has two work areas:male and female. The result was two improvised offices, separated from the main space by glass sliding partitions, which can be pushed into the wall if desired.
The tables are made of artificial stoneCorian, which helped achieve such bionic forms. The white sofa in the living room is a conceptual masterpiece by the De Sede factory. The sofa's movable backrests, moving along the perimeter, allow you to take a comfortable position for viewing the living room.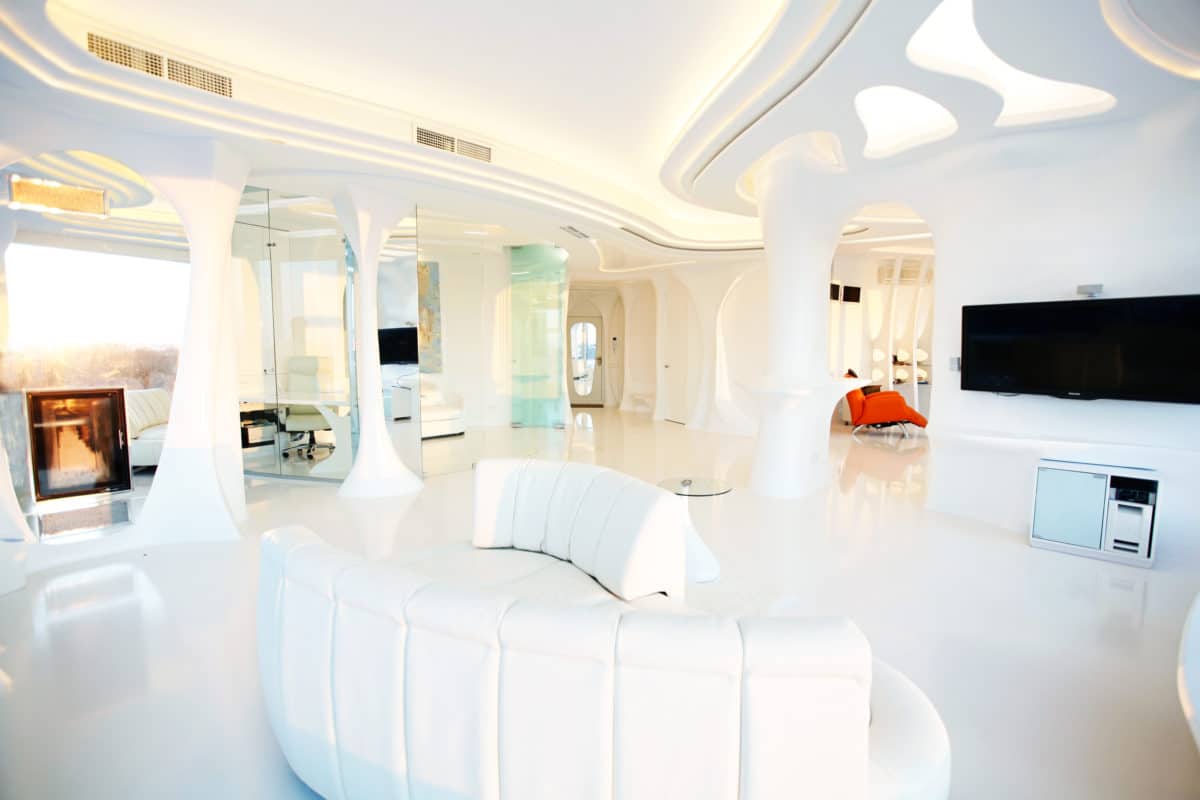
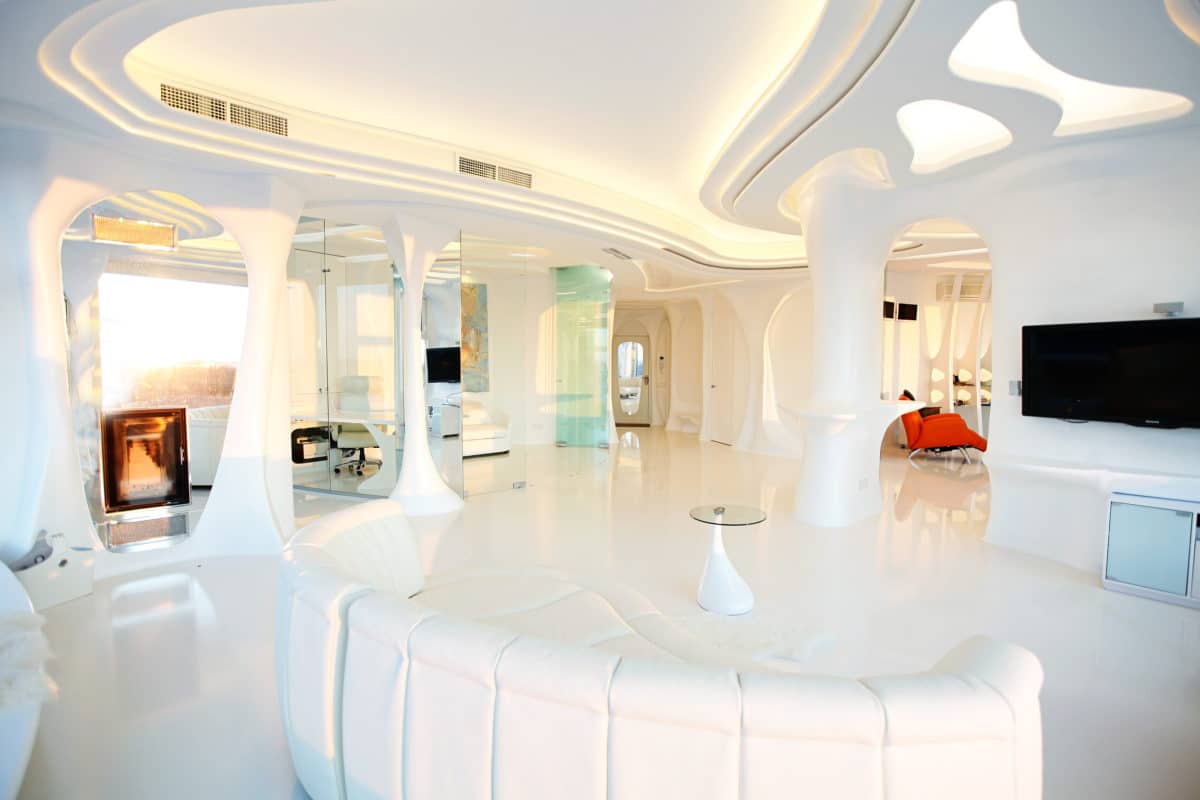
The paintings by Rasikh Akhmetvaliyev, a famous artist, fit very well into the interior.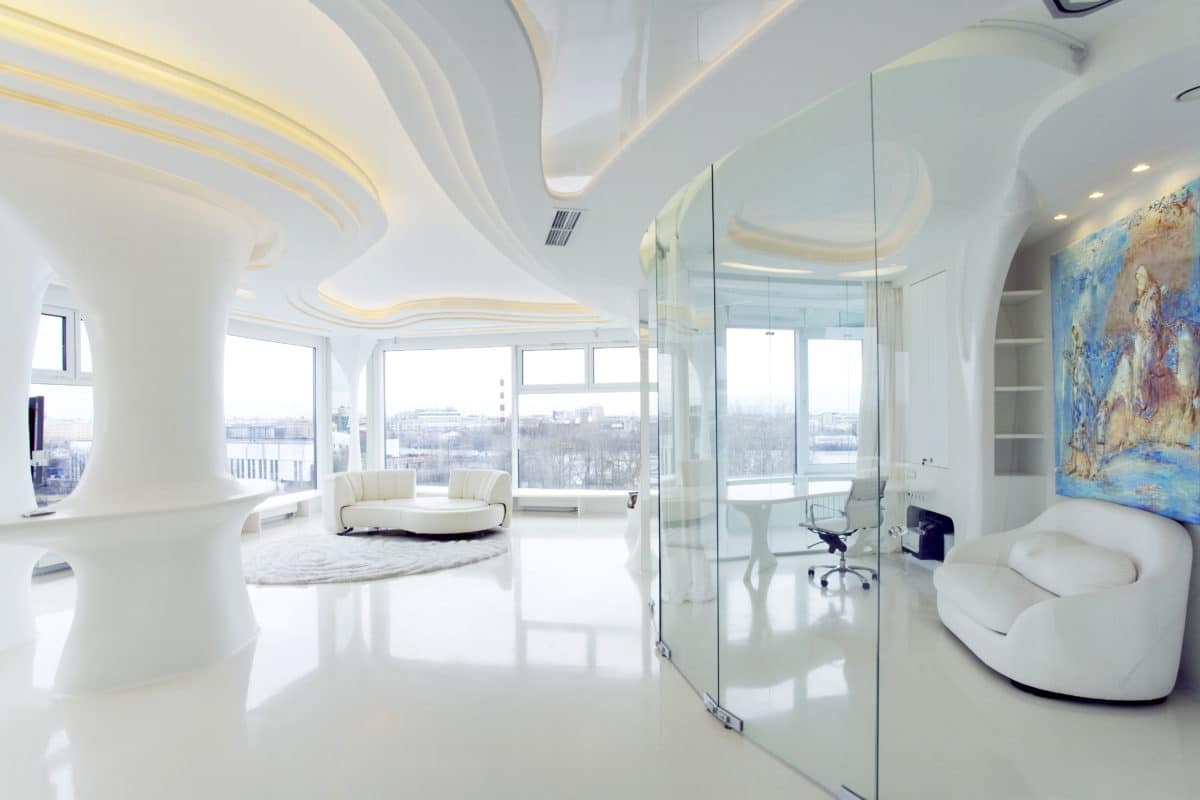
At first glance it may seem that everythingThere is not a single curtain on the windows in the house, but in fact, curtains are provided - in order not to violate the concept of space and light, they are hidden in ceiling niches and can be used as desired.
One of the interesting objects in the project is the patterned glass, which serves as a partition (with black streaks from the guest bathroom to the hallway) and a decorative element.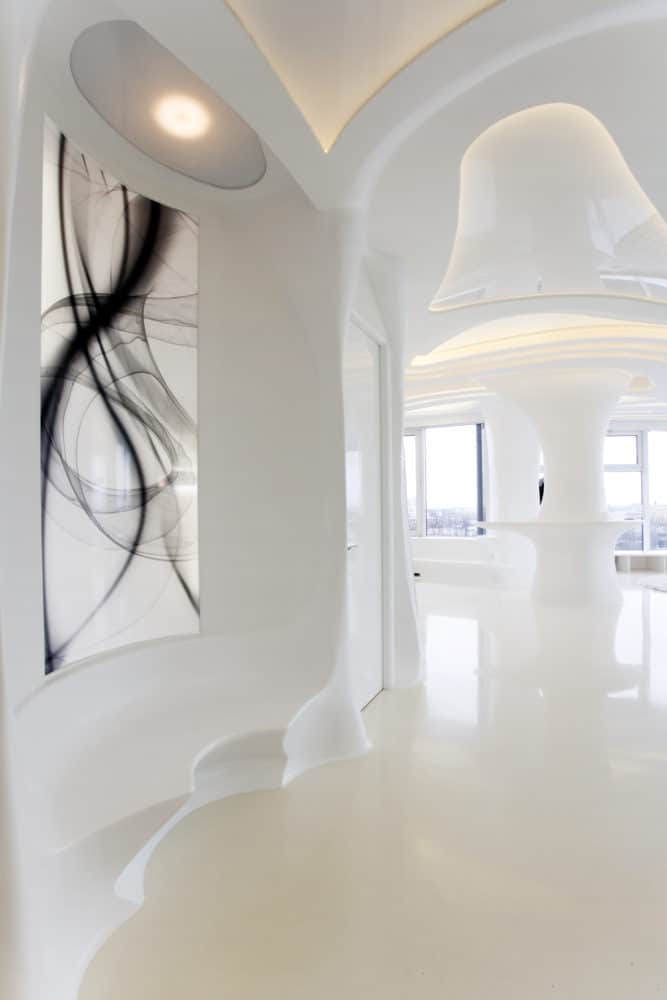
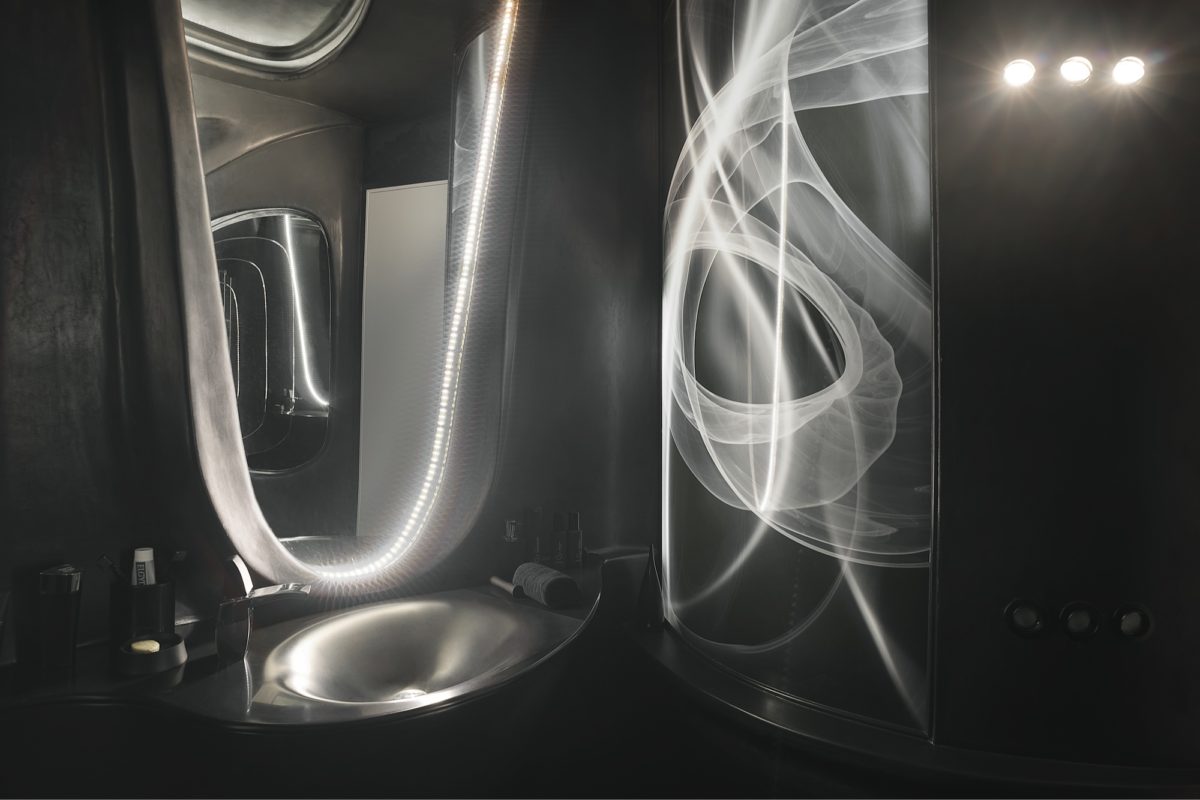
The master bathroom is located directly behind the bedroom,which offers a magnificent panorama of the city, so it was decided to install a radius (in the shape of the bed) transparent partition in the bathroom, through which you can enjoy the view while taking a bath. If desired, the partition can be closed with a curtain controlled by a remote control, and turn on the TV built into the wall under the glass.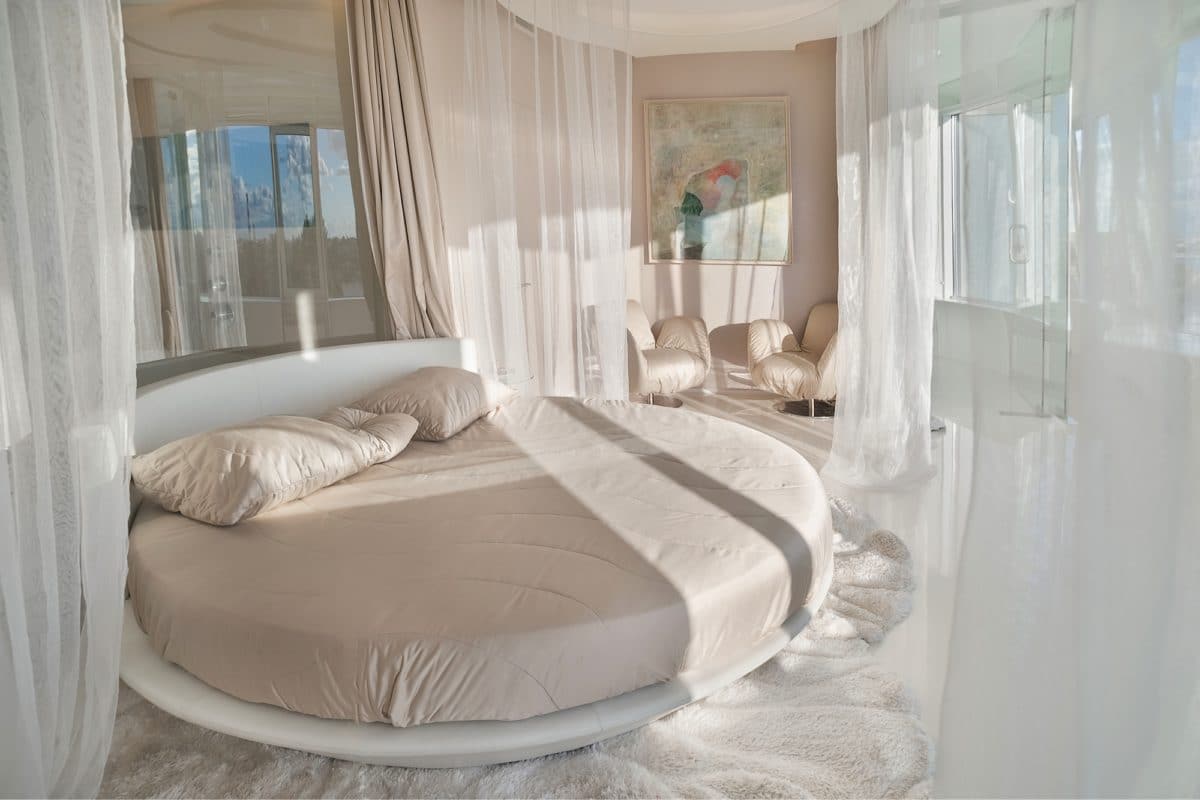
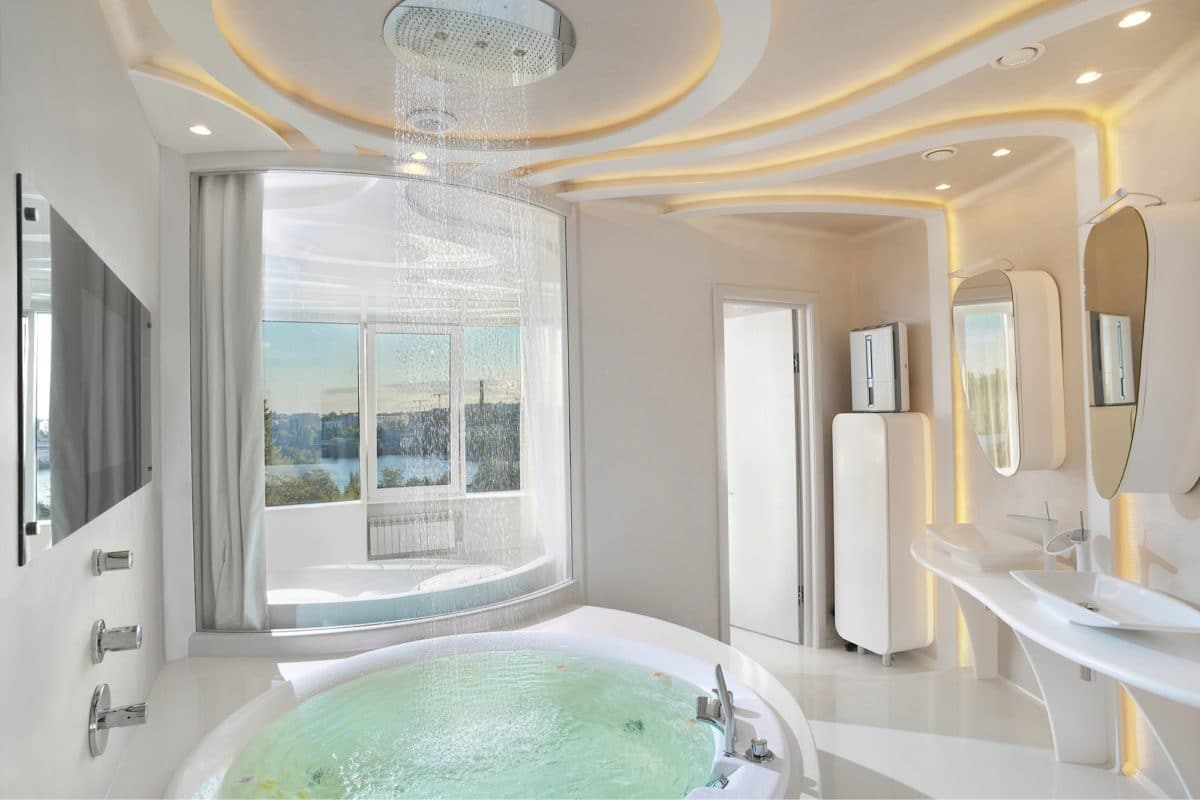
There is no wallpaper in the project: all the walls are finished with decorative plaster. In order not to disturb the feeling of unity of space, it was decided to make self-leveling floors everywhere.
This property was nominated for the Interia Awards.
List of companies:
- plaster (black bathroom, bedroom, bathroom) - VIP Decor Groups;
- glass partitions - "Glass Design";
- glass partitions with a pattern - "Bohemia";
- textiles - Katrice;
- sofa in the living room - De Sede;
- the rest of the furniture in the living room, tables in the offices andThe shaped lighting was created according to the designers' drawings. The kitchen island was also custom-made. Corian® was used to produce the tables, and fiberglass was used to create the hidden lighting and some furniture;
- The Rossi company also participated in the production of custom furniture;
- supply of artificial stone - "World of stone."
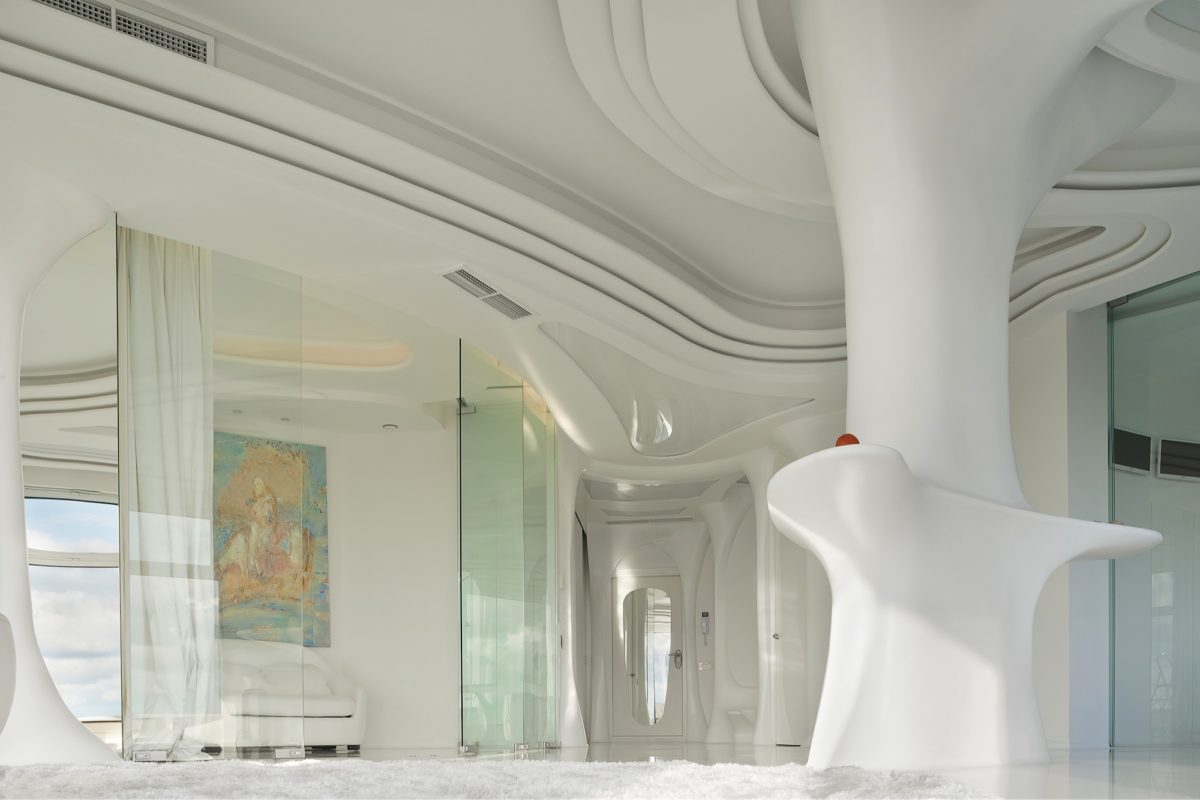 Photographers of the project: Anton Miller and Petr Lebedev. Text provided by Anna Kokovashina.
Photographers of the project: Anton Miller and Petr Lebedev. Text provided by Anna Kokovashina.


